Submitted by WA Contents
Kengo Kuma unveils design for Eco-Luxury Hotel comprised of wooden and plant covered facade
France Architecture News - Jul 03, 2017 - 10:28 32742 views

Japanese architect Kengo Kuma's firm Kengo Kuma & Associates will create a "botanic effect" by only using triangular wooden blocks, plenty of green and different types of plant species for Paris' new 4-star Eco-Luxury Hotel - located in ZAC Paris Rive Gauche neighbourhood, between the Bibliothèque Nationale de France and Halle Freyssinet.
Conceived as "the world’s largest start-up incubator" within the city, the project brings a real sense of "wild jungle" to the city through its dramatic-staggered-appearance and massive wooden silhouette.
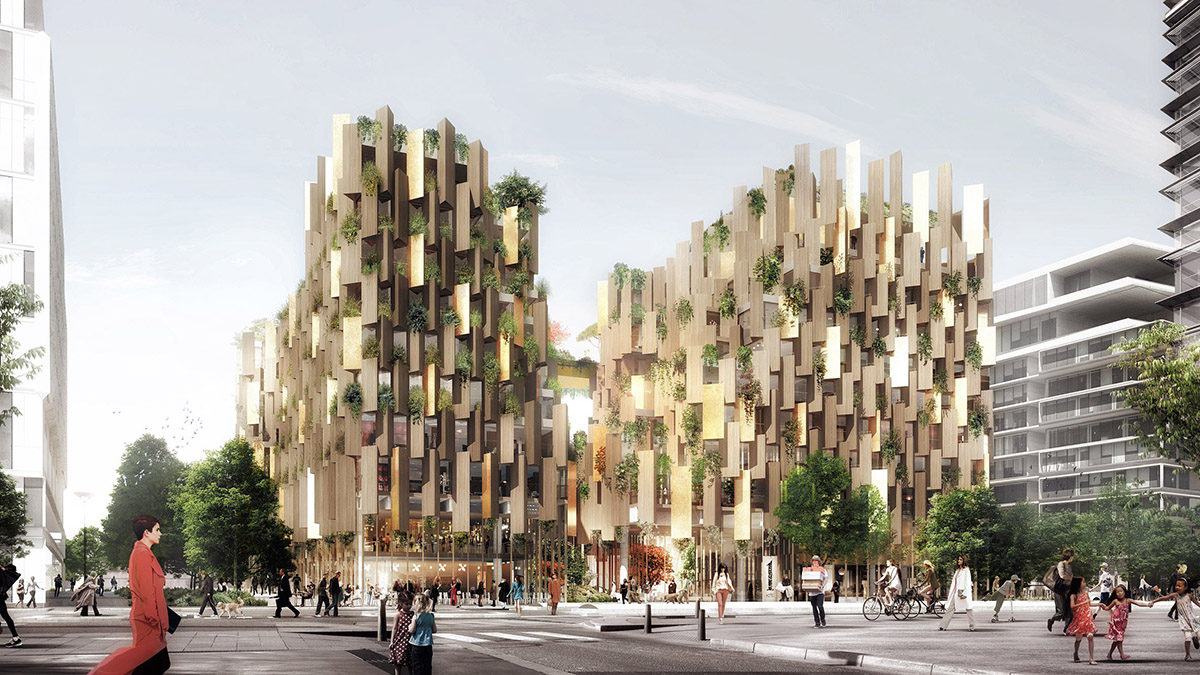
Called 1Hotel Paris, the scheme will feature 140 rooms, 23 suites and a 179-bed hostel with 44 rooms run by Lyon Slo Living Hostel, a 120-seat cabaret, a 1,000 square foot sports hall as well as a business centre and "Coffice", halfway between a work area and a bar.
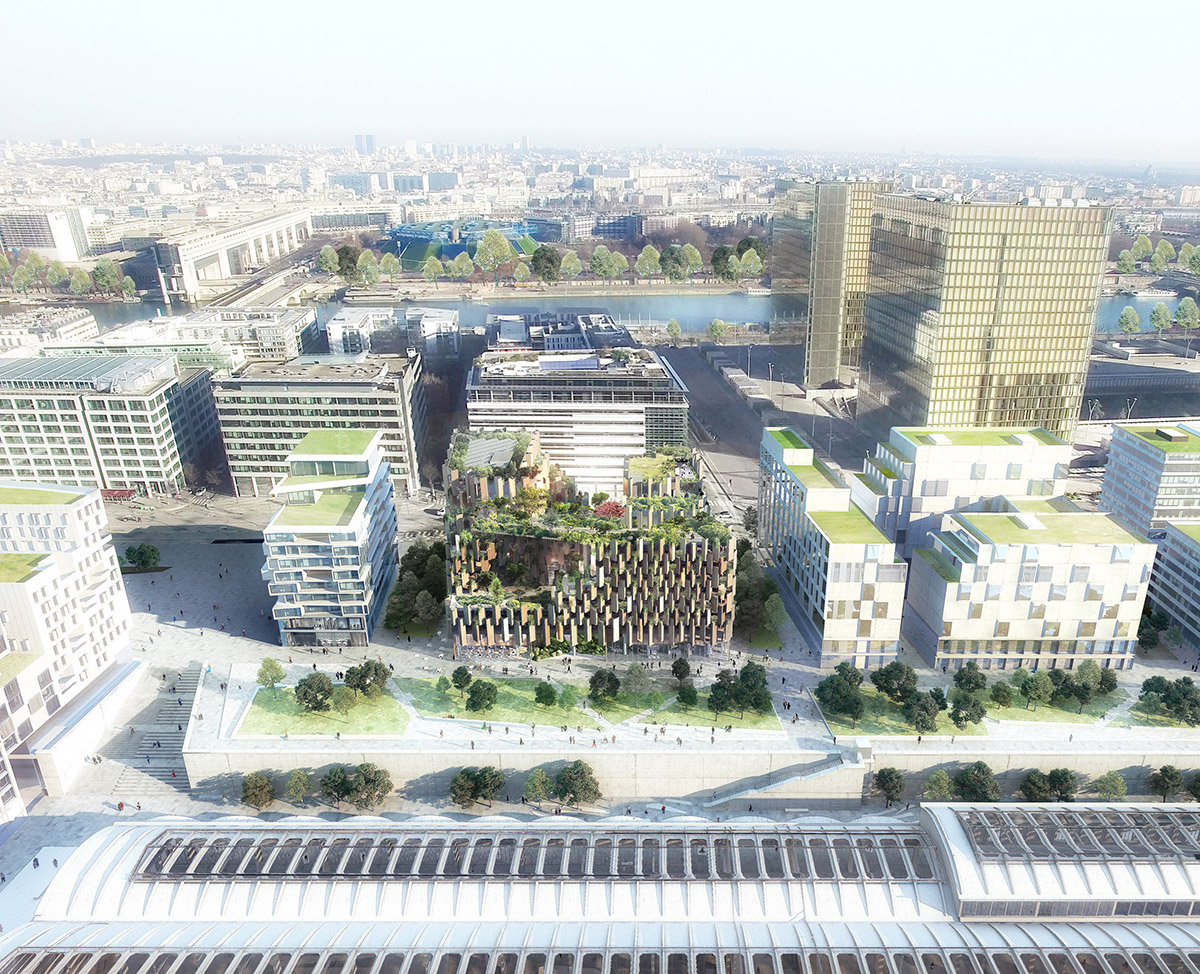
"The all-in-one with a sustainable design will be rich in vegetation, becoming a real "green lung" for the neighborhood," said Kengo Kuma.
"In the dense urban context of the Avenue de France, we felt the need to create a green lung for the city.” Nature finds place at the core of the scheme, translated into the intimate public garden where all senses are awoken," added Kuma.
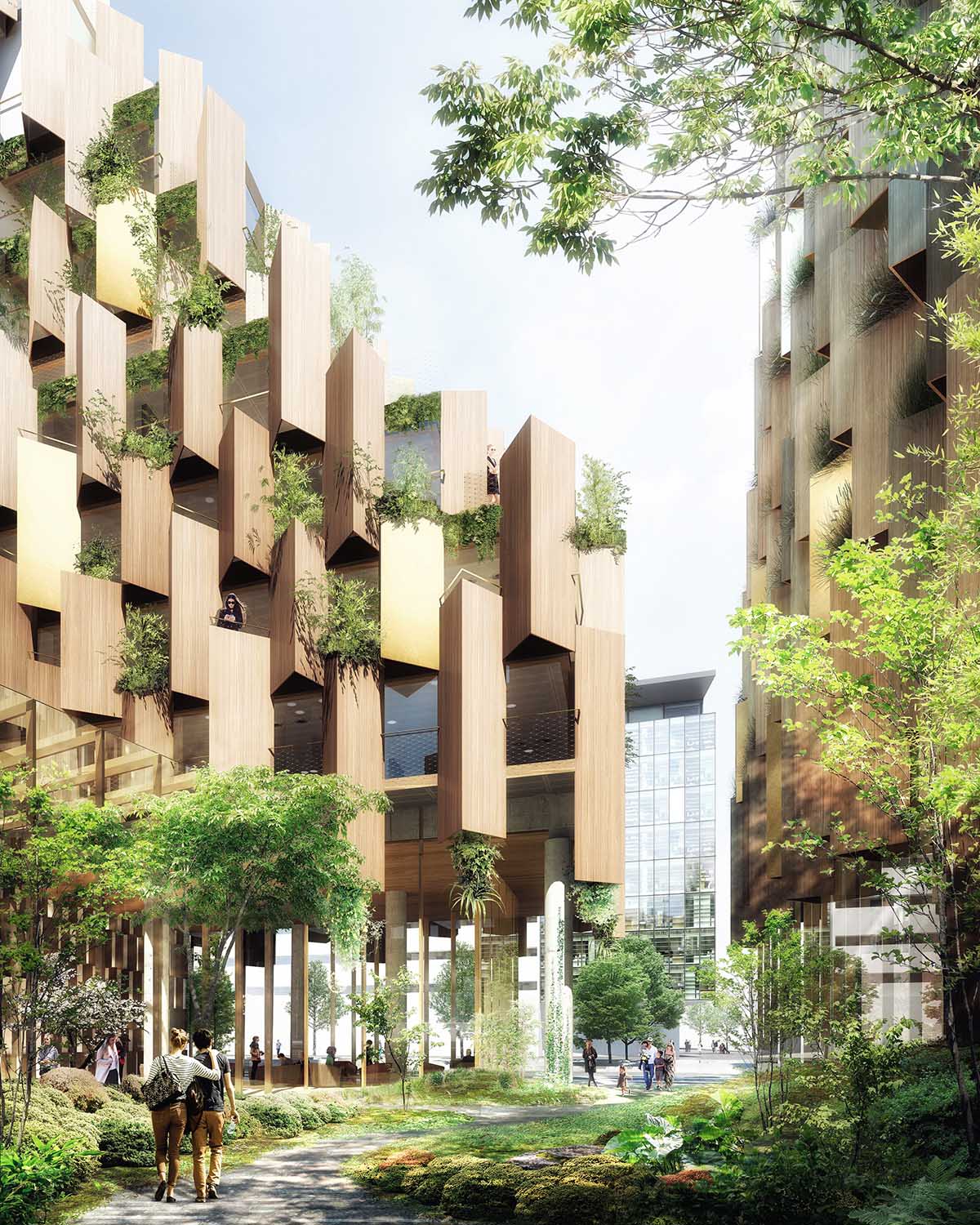
A huge-central garden will be placed at the center of the two hotel blocks - between the main 1Hotel and the separate youth hostel called Slo Living. Many of plant species are scattered thoughout the hotel between inside and outside. The architect wanted to create a sculptural form by using repetitive volumes, made of triangular wooden balconies and terraces.
The central garden is connected to the Avenue de France with a pathway. Ground floors feature double-height and irregularly-arranged wooden columns to invite public directly from the street, which is enhanced by fully-covered green garden to provide authenticity.
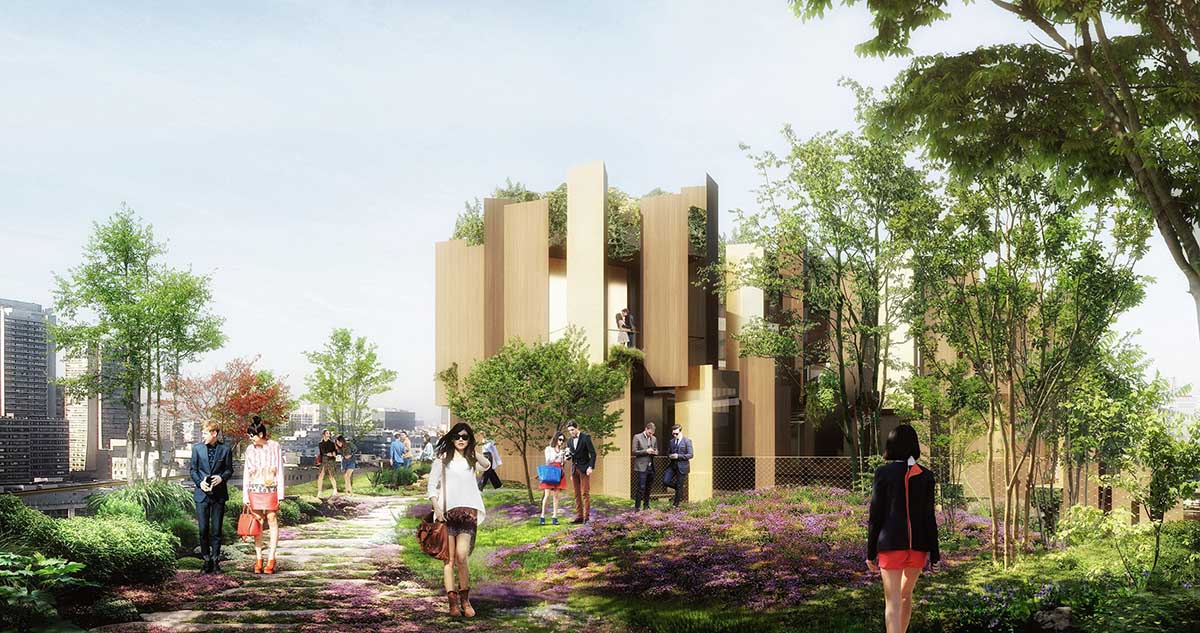
View from the terrace with full of green
The configuration of these patterns is arranged inconsistently and extended over the top and edge of the building to soften its outline. A series of wooden volumes are easily perceived from inside as sculptural 'ceiling' and used for the penetration of natural light.
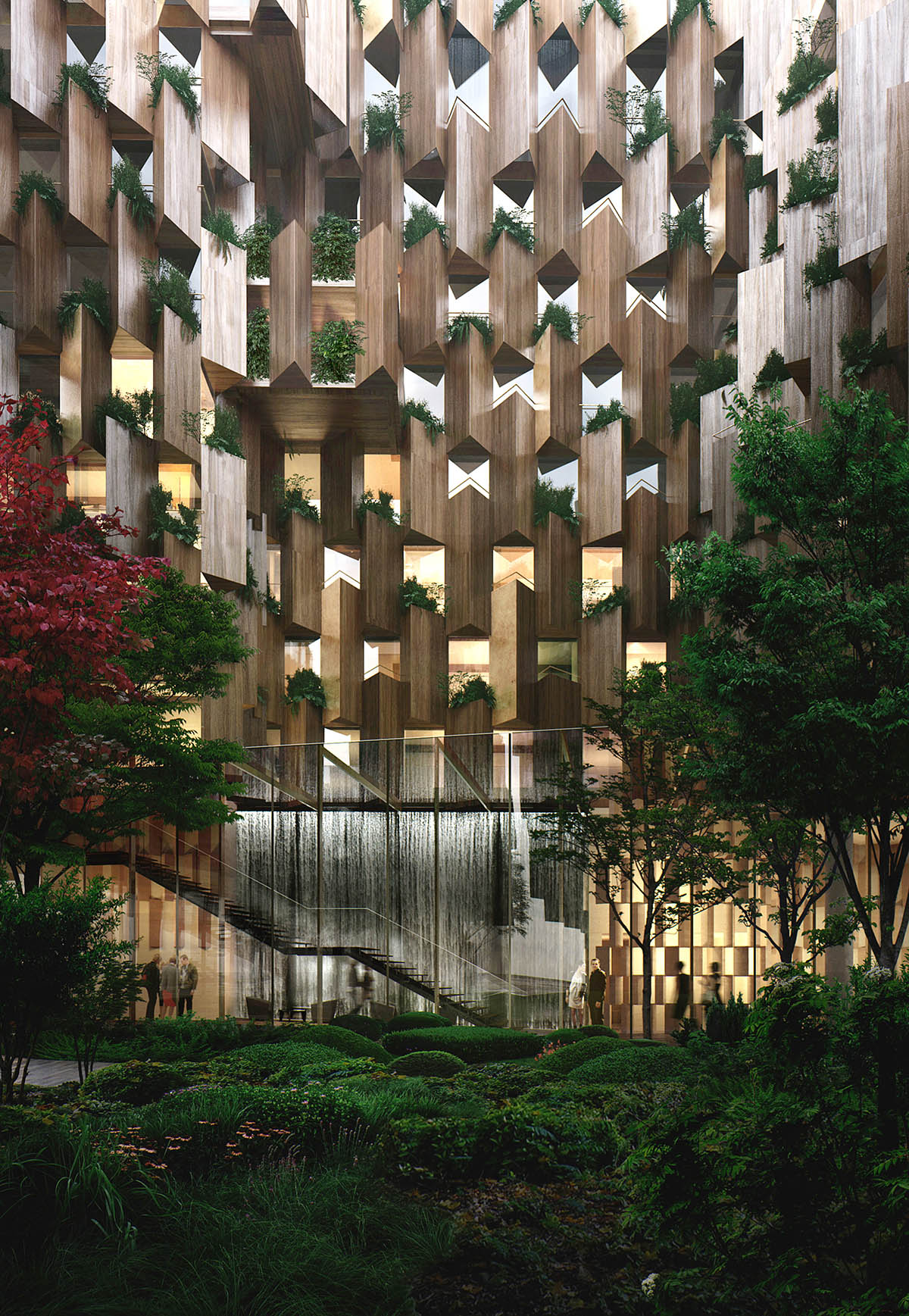
View of interior garden and triangular-wooden balconies create beautifully-arranged pattern for the facade
"Within a series of repetitive volumes along the avenue de france, our design strategy was to develop a sculptural form, as if shaped by natural erosion, allowing light to reach the avenue below," commented Kengo Kuma & Associates.
"We worked on full and empty, reinterpreting Haussmann facades – windows have the same proportions," said Matthieu Wotling, project director at Kengo Kuma & Associates.
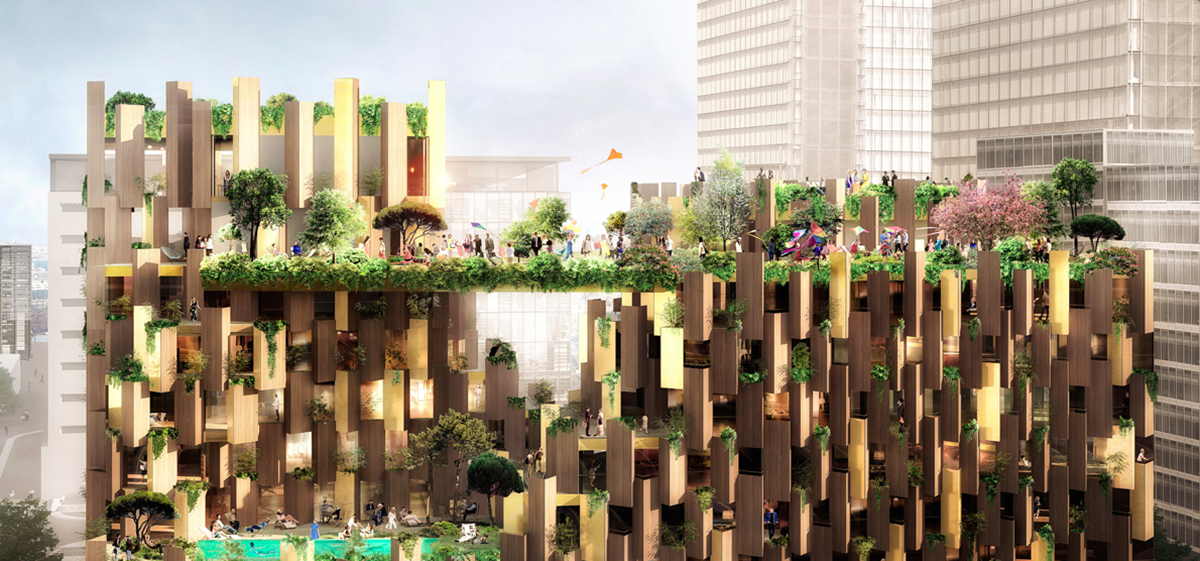
The hotel block consists of a big terrace with green-infill overlooking the city
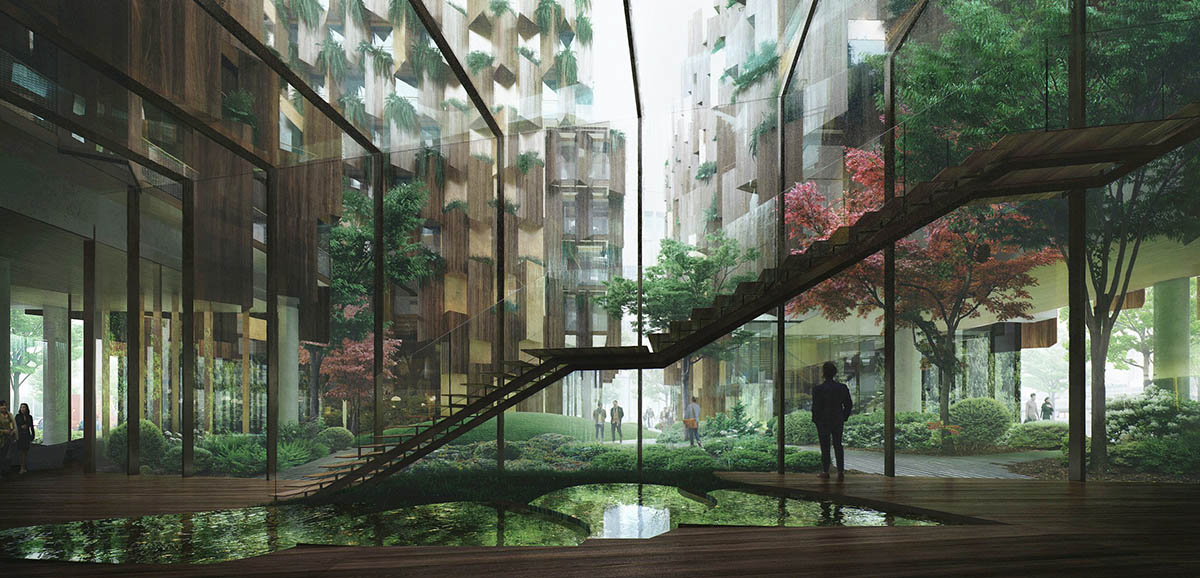
View from interior to exterior - walkways, central garden and staircase will attract visitors attention providing liveable environment
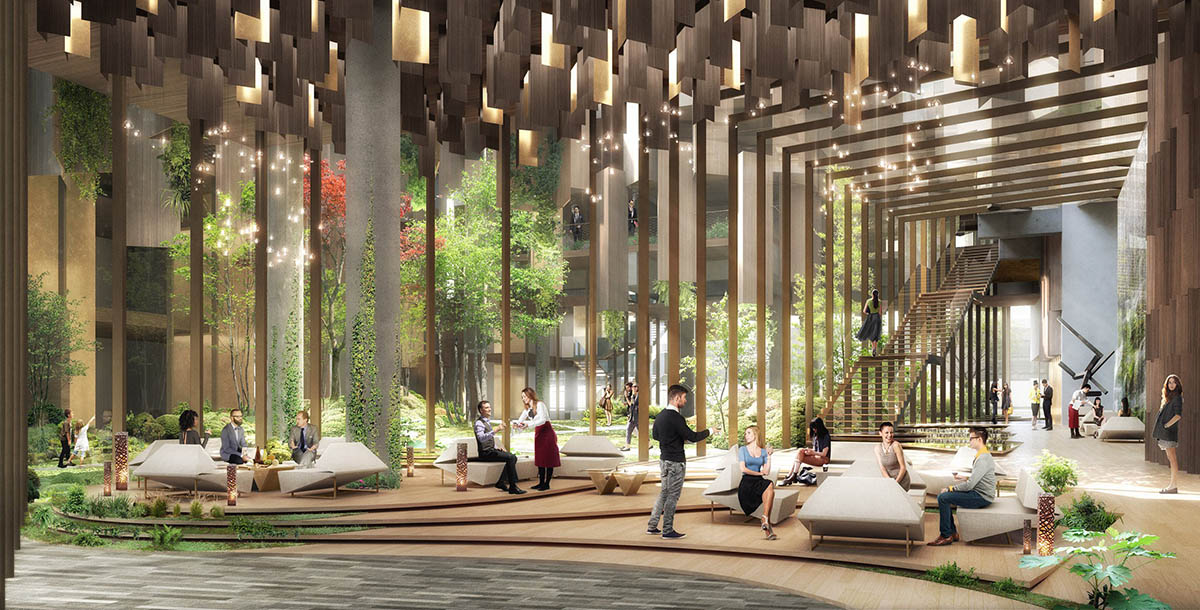
View from the lobby of the hotel - is dominated by wooden splits
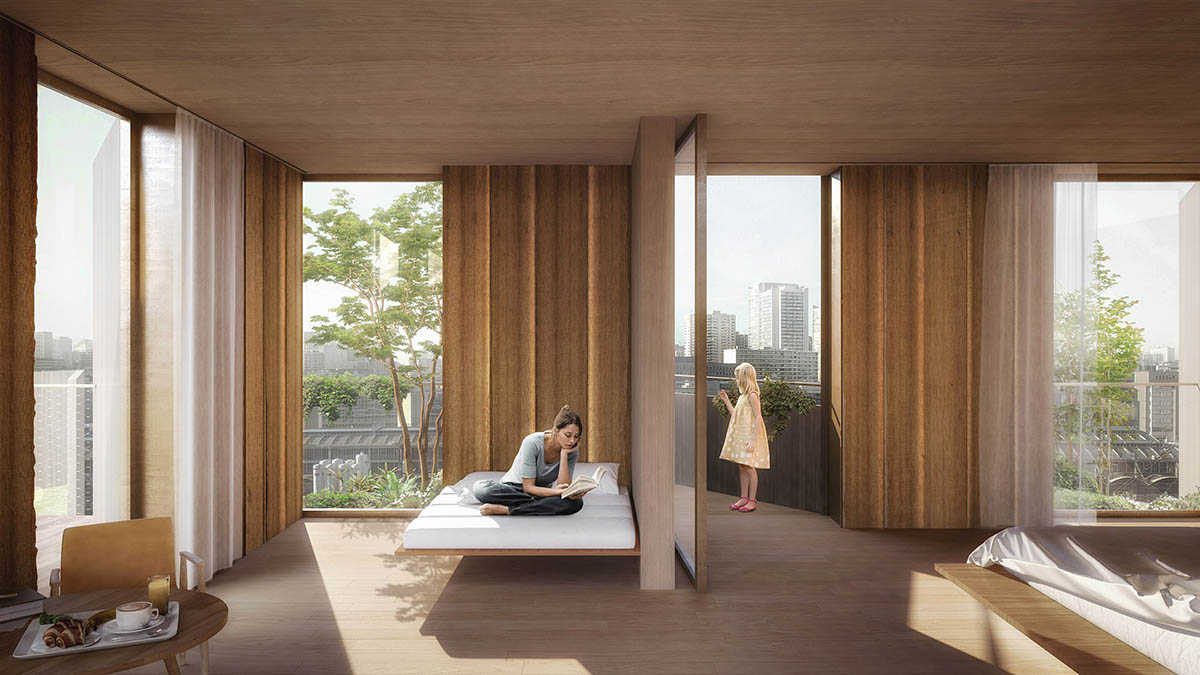
View from a room of the hotel - visitors will feel wood and green with a warm environment
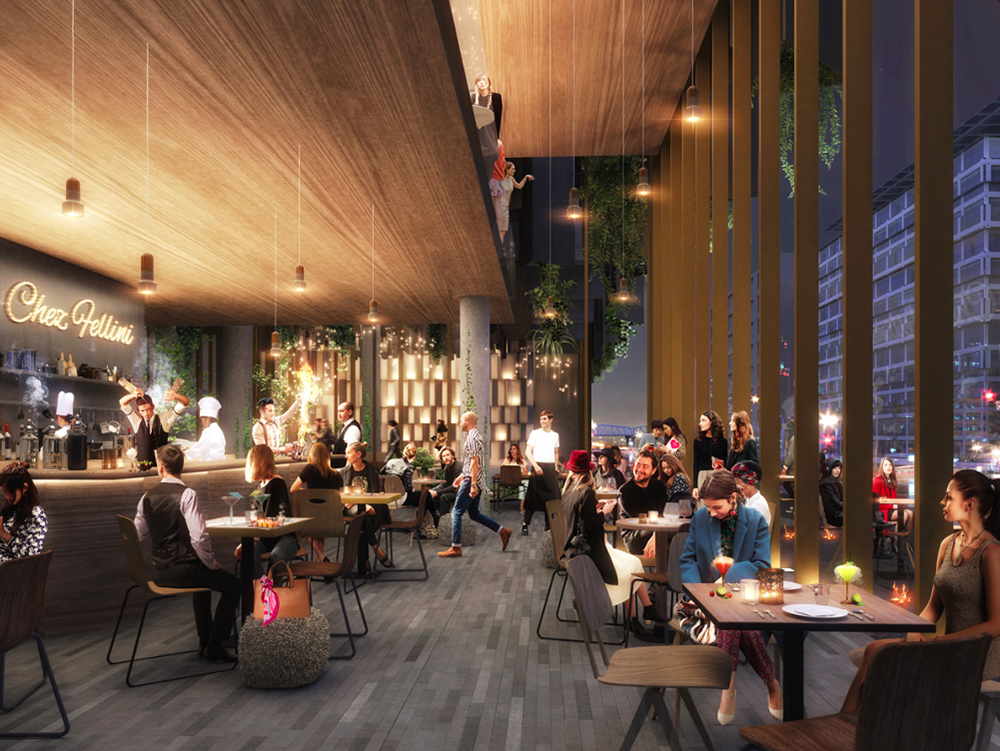
View from a cafe located at the top floor of the hotel overlooking the city
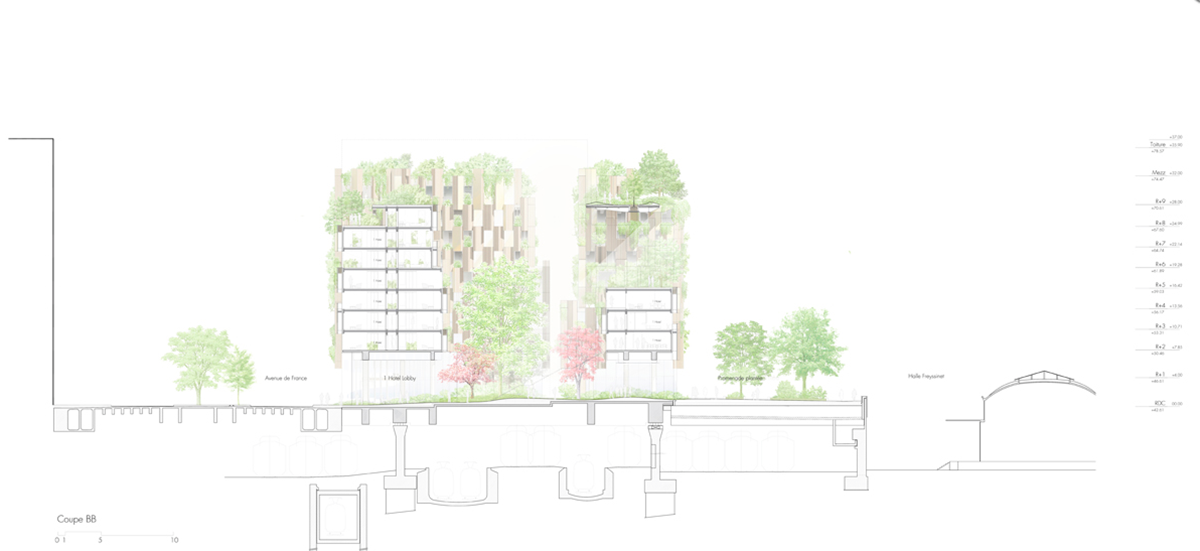
Section-1
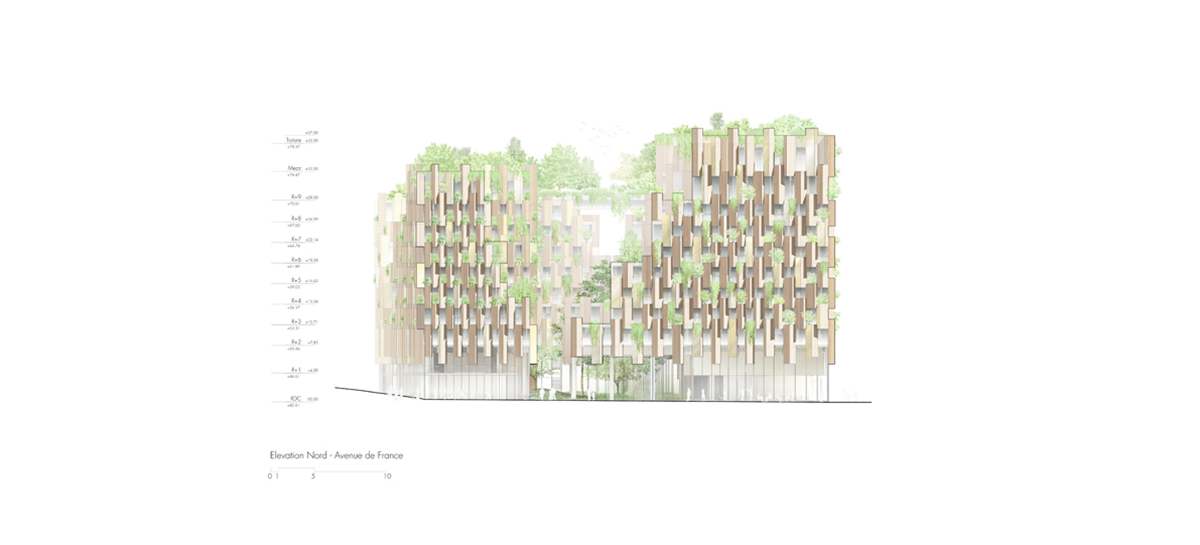
Section-2
If everything goes on a plan, the construction work is expected to be completed in 2022. Kengo Kuma & Associates will work on this project with local firm Marchi Architectes and landscape architects Horticulture & Jardins / Atelier Georges.
Project facts
Location: Paris, France
Architect: Kengo Kuma & Associates
Project director: Matthieu Wotling
Project manager: Miruna Constantinescu
Project Team: Hagai Ben Naim, Nicolas Cazali, Paolo Amato
Associates architects: Marchi Architects
Landscape architects: Horticulture & Jardins / Atelier Georges
Structure engineering: Arcadis – Freyssinet – Oteis
Developer: Compagnie de Phalsbourg & Station F
Mechanical engineer: ITF
Acoustics: Lamoureux Acoustics
Project management assistance: Redman
Scheduled costruction: 2022
All images © Kengo Kuma & Associates
> via Kengo Kuma & Associates
