Submitted by WA Contents
X+Living creates undulating walls and colourful interior for Chengdu Zhongshuge bookstore in China
China Architecture News - Jun 27, 2017 - 16:30 20039 views
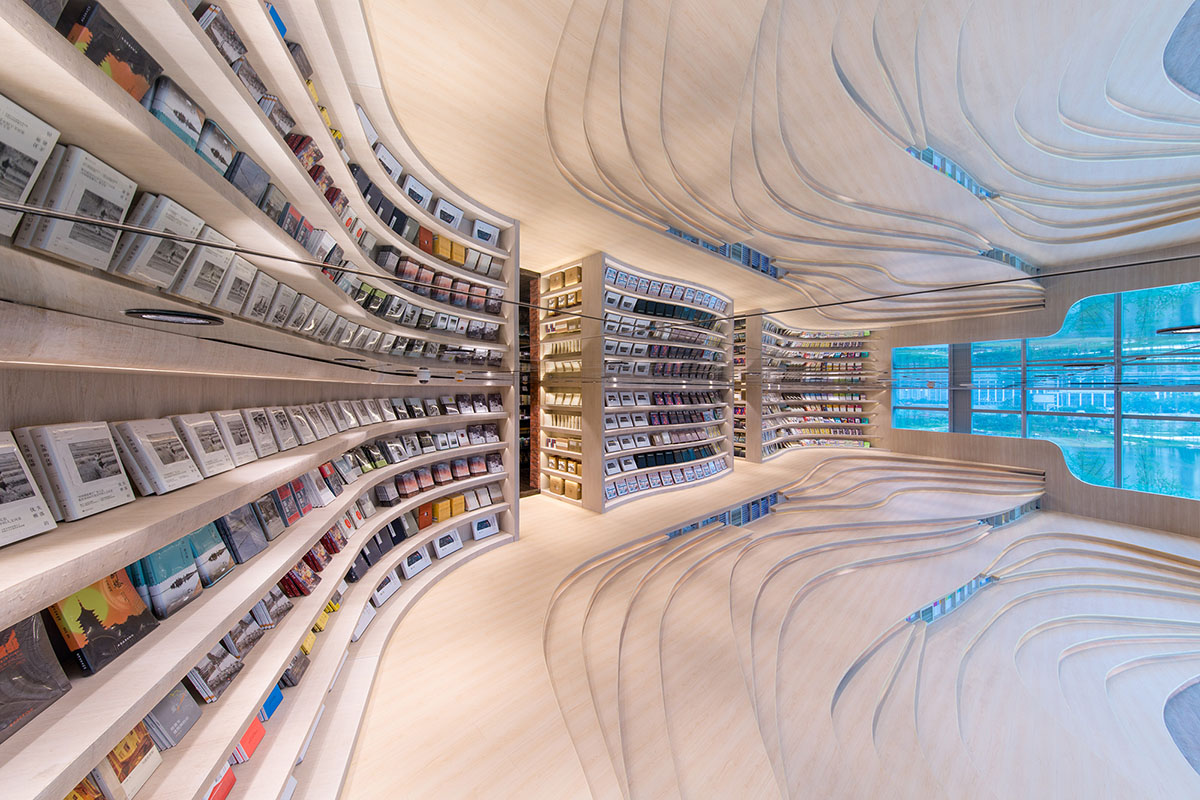
Endless sinuous structural walls and colourful interior dominate the newly-completed Chengdu Zhongshuge bookstore designed by Chinese architecture firm X+Living. Inspired by a memorable culture of Chengdu, Zhongshuge bookstore - labeled as valuing culture - is conceived as an interior city filled with full of cultural charm.
The project is located in Chengdu Tianfu Avenue and situated on the fourth floor of the Yintai Center. The visitors see the Zhongshuge label - text curtain wall at first glance. In order to integrate better with this charming city, Shu culture is embodied in the text curtain wall.
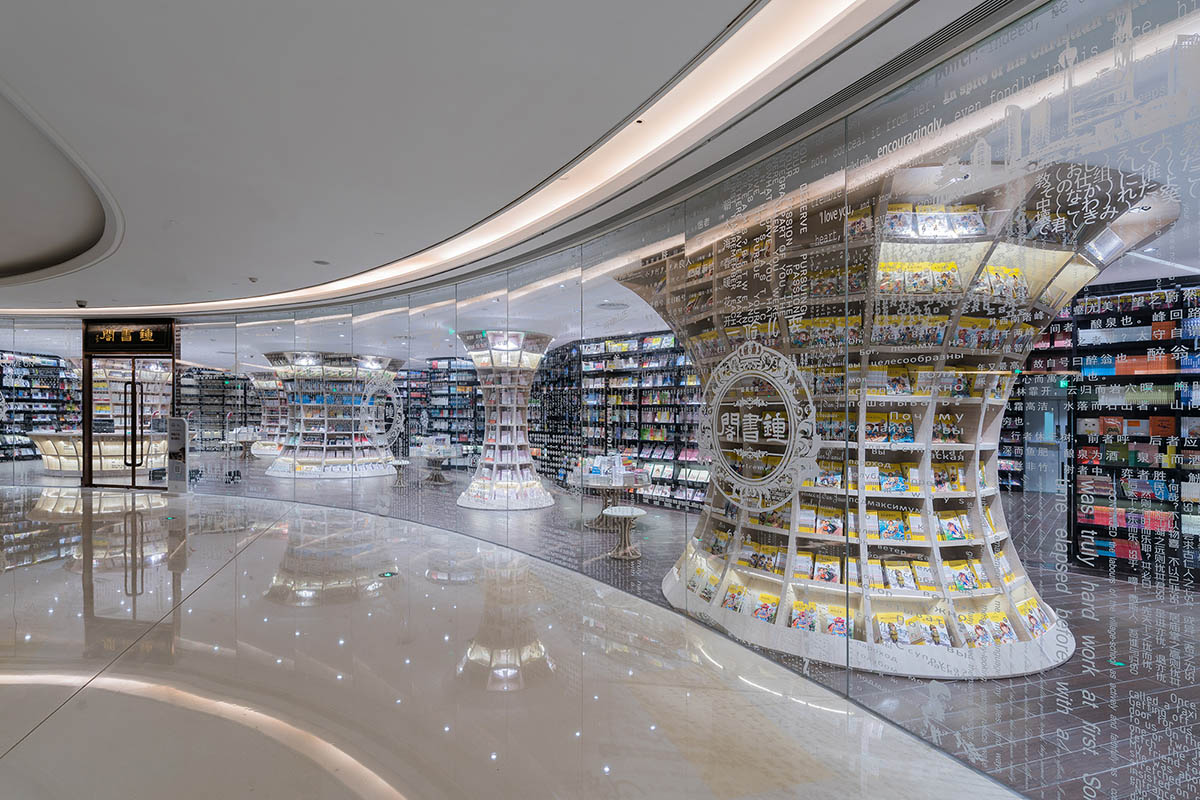
The bookstore features different places to discover with different material and spatial qualities including children area with playful toys and spaces, leisure area, reading area, lecture hall, children's library and undulating stairs that help reading in a quick way.
The entire bookstore is composed of two floors. In the first floor, all reading areas and lecture hall are designed in different segments elegantly and continuously. In the second floor, there is a leisure reading area offering more flexible spaces to move and spend more time.
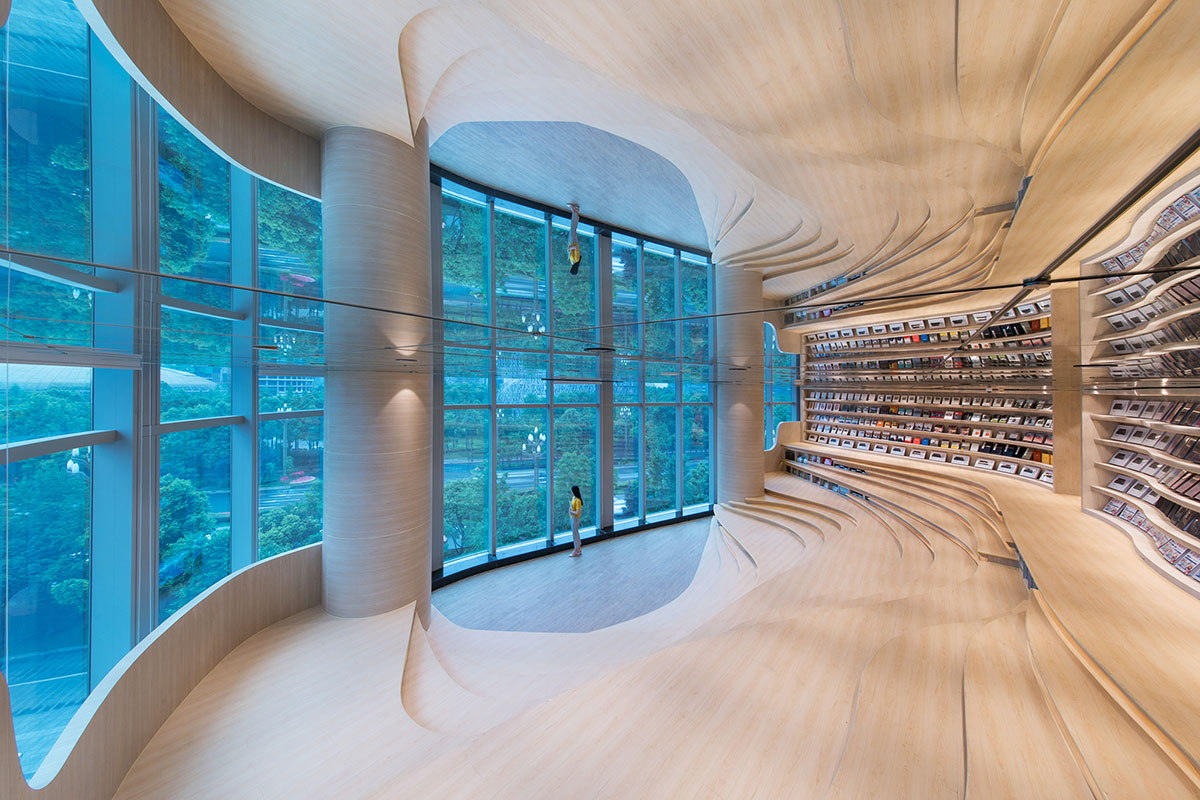
"After the curtain wall it is a space full of "bamboo shaped book shelves". The wall follows the using of stable bookshelf shape of Zhongshuge, which makes visitors feel familiar even though it was their first time to come. Small tables on the floor which looks like “bamboo shoots” are active in this vibrant space," said X+Living.
"Walk through the 'bamboo forest' to its right side, it is the children area, a jungle-paradise-like world. The walls: it seems that the houses, windmills and lovely pandas are hiding behind the bamboo forest."
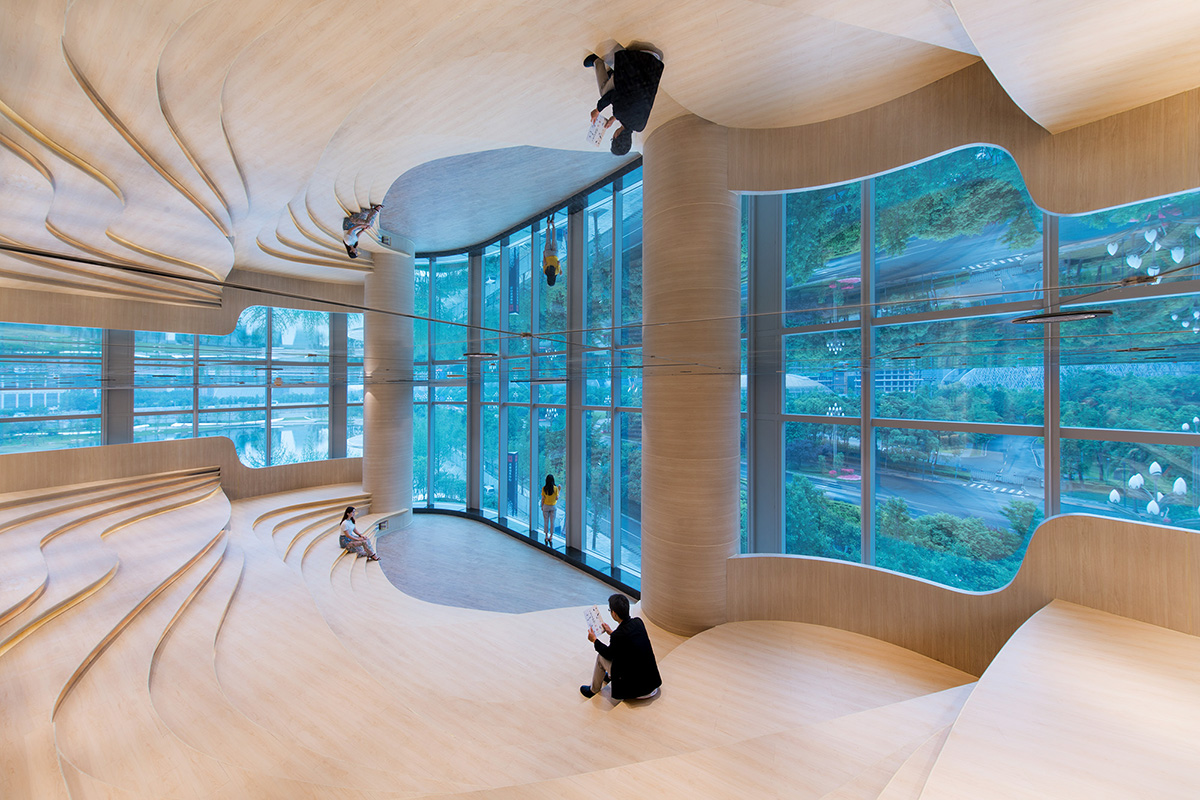
"Big Mushrooms are scattered on the continuing boardwalk, shielding the children who reading books under them. Certainly, mirror ceiling, as another symbol of Zhongshuge, is also applied to this area."
"The vaguely visible red brick wall on the left side of the 'bamboo forest' is the most distinctive place in this Zhongshuge. In this 5 meters high space, the red brick wall piled up to the top and circled independent small zones."
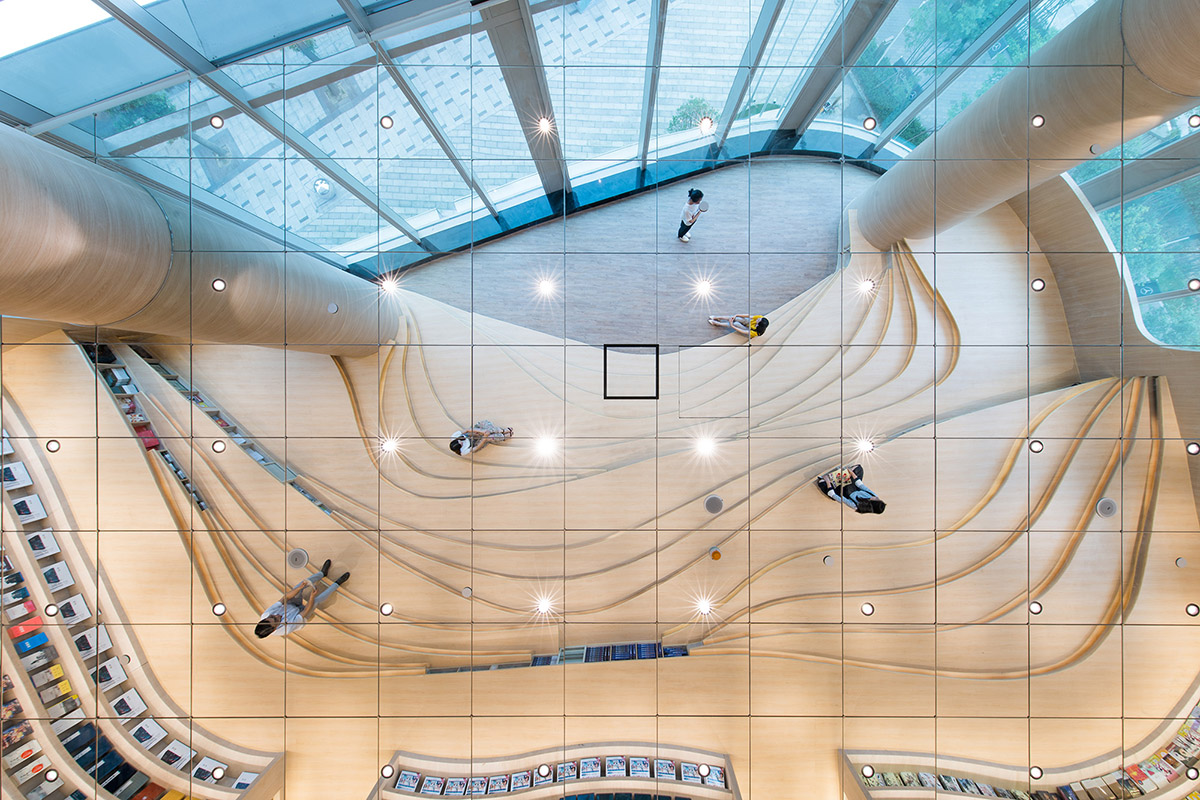
"A walking path above sometimes goes around the walls, and sometimes goes through the door. Rest seats and benches scatter beside the French window, just to imagine how pleasant it would be to taste a cup of tea while reading your favorite book in warm sunny afternoons," added the studio.
"In the end of the small zones, taking book stairs, we come to the lecture hall. The arbitrary lines form scattered ladders with different heights for walking or sitting. In the reflection of the mirror ceiling, they are 'terraced fields'. Here, you can listen to a spiritual lecture or a thoughtful drama."
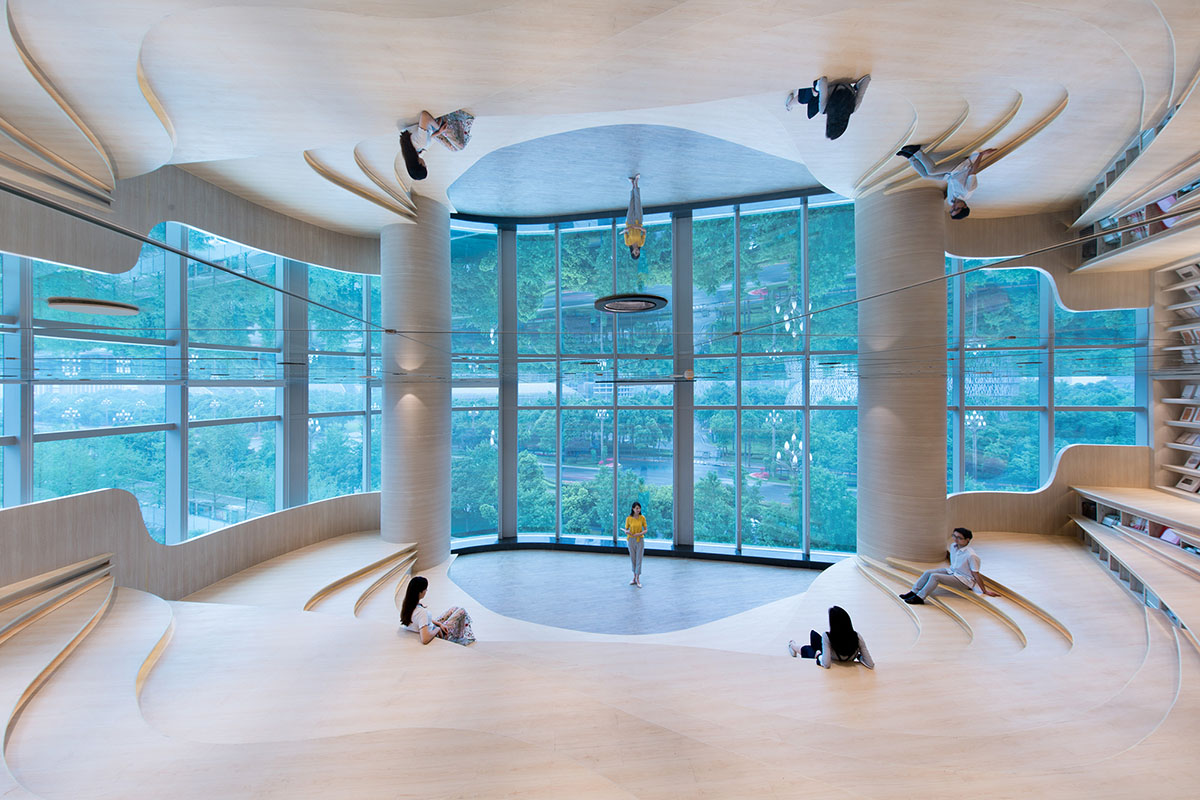
"If you've never been to Chengdu, you will never know how beautiful it is; and if you've never been to Qintar Road, you will never know how ancient Chengdu is," said the studio.
"We have enough reason to believe that the story of ancient Qintar will continue. The love story of Wenjun and Xiangru will happen again and again. while the story of Zhongshuge will be continuing as well."
The Chengdu Zhongshuge bookstore occupies a 1000-square metre space and opened in Chengdu, China in May this year. Directed by LI Xiang, the design developes new forms of reading and alternative spaces combined with different functions to spend more time in library spaces.
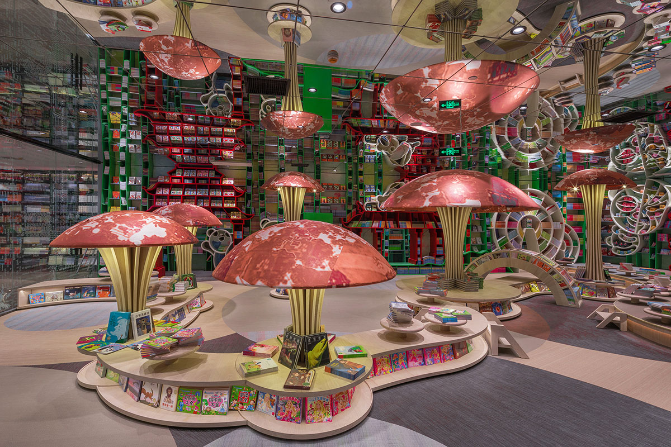
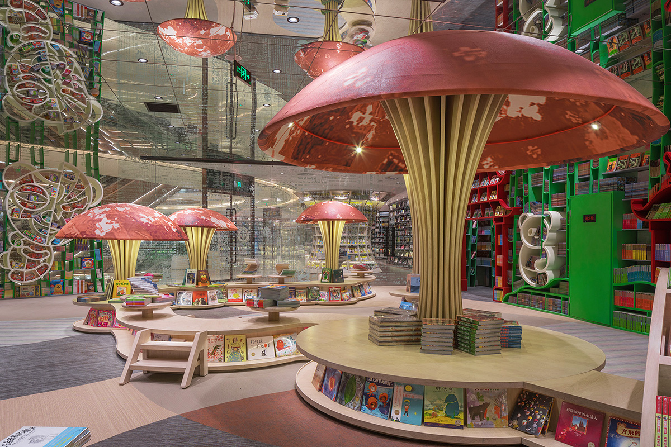
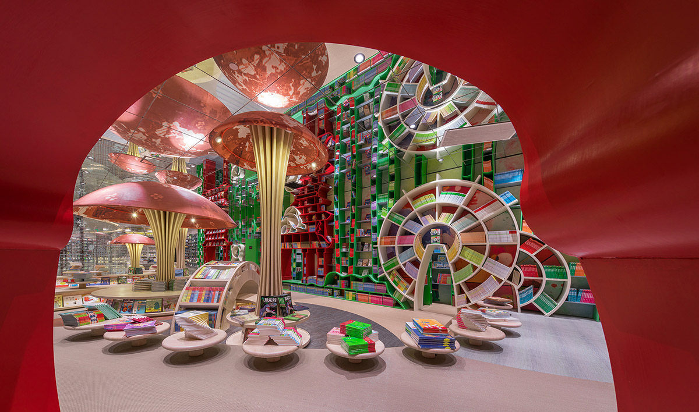
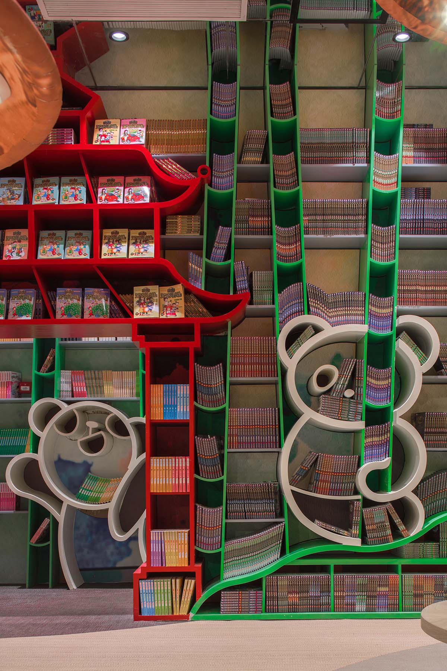
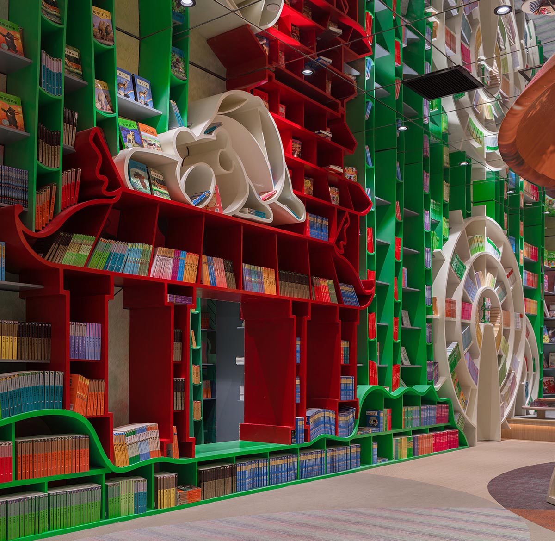
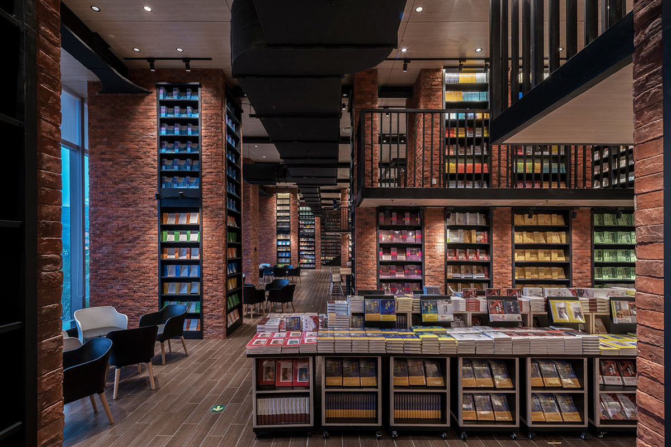
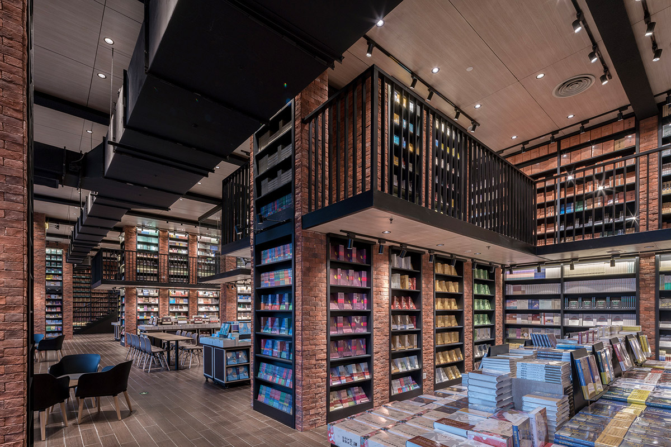
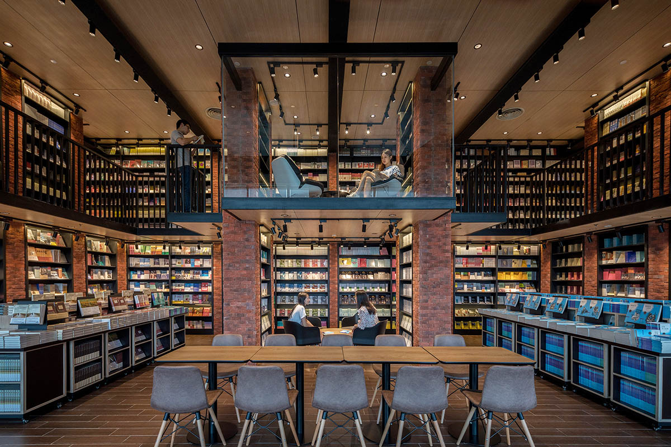
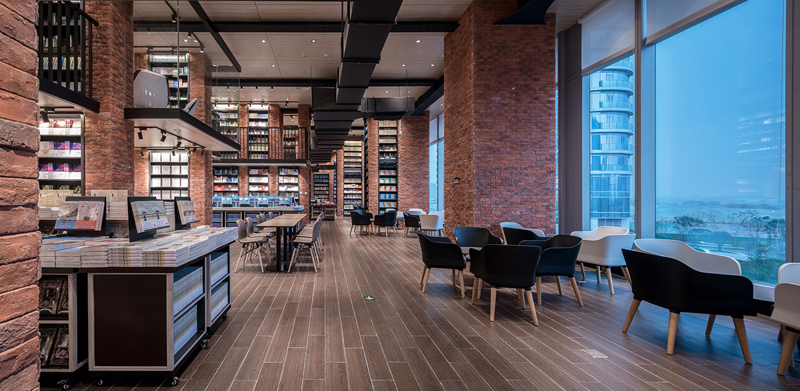
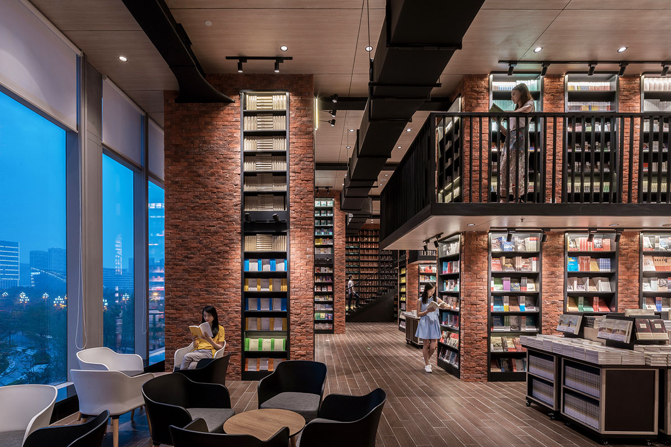
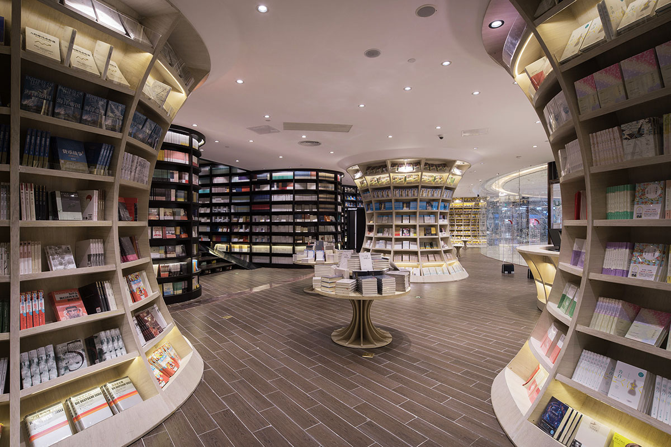
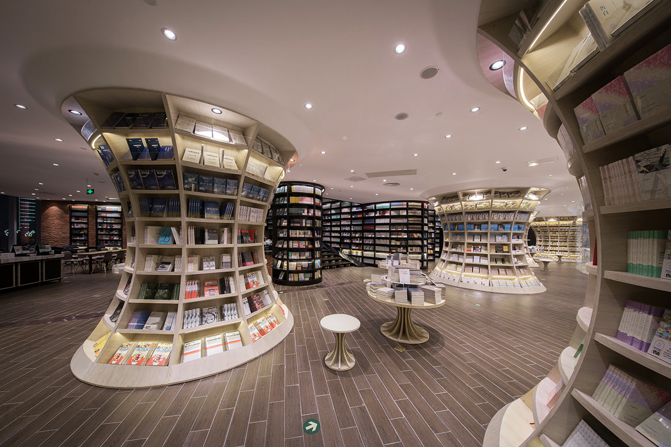
Project facts
Design Director: LI Xiang Design
Team: LIU Huan, FAN Chen
Design Company: X+Living
Project Type: Bookstore
Project Area: 1000m2
Project Location: Chengdu, China
Completion Time: 2017.05
All images © SHAO Feng
> via X+Living
