Submitted by WA Contents
IROJE KHM Architects completed tetris-looking Nursery in South Korea
Korea, South Architecture News - May 19, 2017 - 10:20 19997 views

HyoMan Kim's firm IROJE KHM Architects completed its new building in the Chang-dong - a neighbourhood of Dobong-gu in Seoul, South Korea. HyoMan Kim's building is composed of a all-white monolith block with irregular colourful windows, which is terraced in different levels with roof gardens. The Tetris Nursery is shining and exploding with its own undulant form among a series of South Korean identical apartment buildings.
Creating a playful environment in multi-levels, the architect's aim was to create diverse event spaces for learning experiences, which make them more attracting, inviting and playful.

"As for the programs of learning diverse experiences for kids, we tried to introduce various spatial events which are continued by strolling all around the places in this kindergarten," said HyoMan Kim.
From playground, through the playstair, rest terrace, playbridge, roof-playstair, upto roofgarden, there are various strolling spaces of circulation and playful spaces.
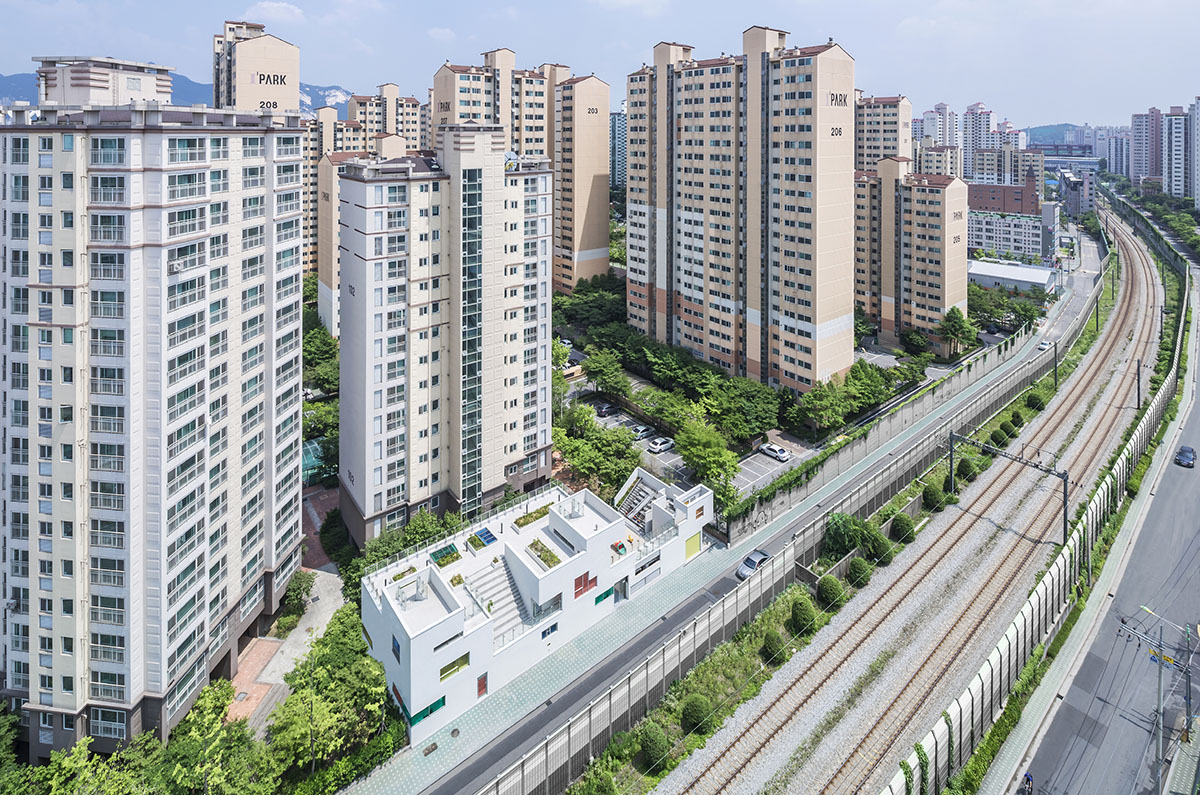
The building presents playful environment for all the inner and outer spaces, at the same time, they are the places of learning diverse experiences. "We expected this kindergarten to be the educational places for various experiences of many kinds of qualities of spaces," added HyoMan Kim.
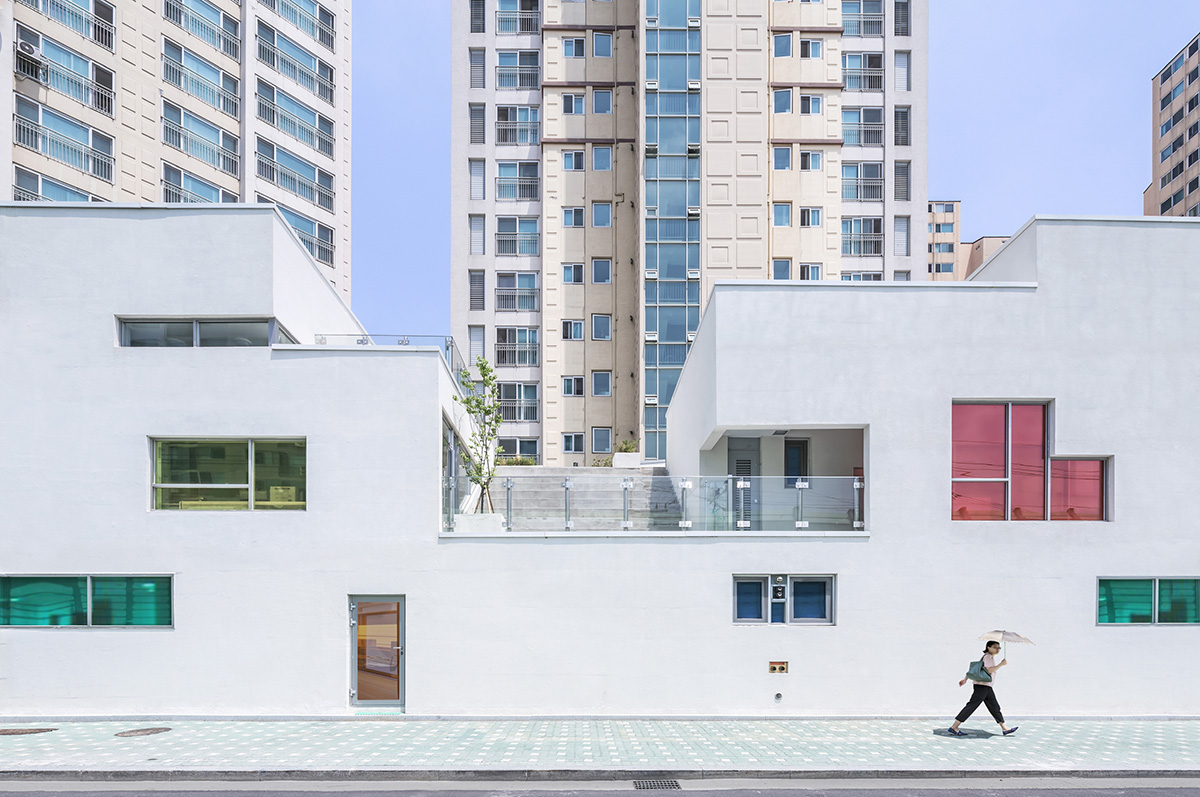
To get southern sunlight, a clearstory system was adapted to each roofs of this kindergarten, so the building is divided into several masses which look like a "Tetris block".
The studio also designed several colorful glazed windows of translucence in various sizes, so the children experience these physical arrangements through the change of color and mixed colour typology.
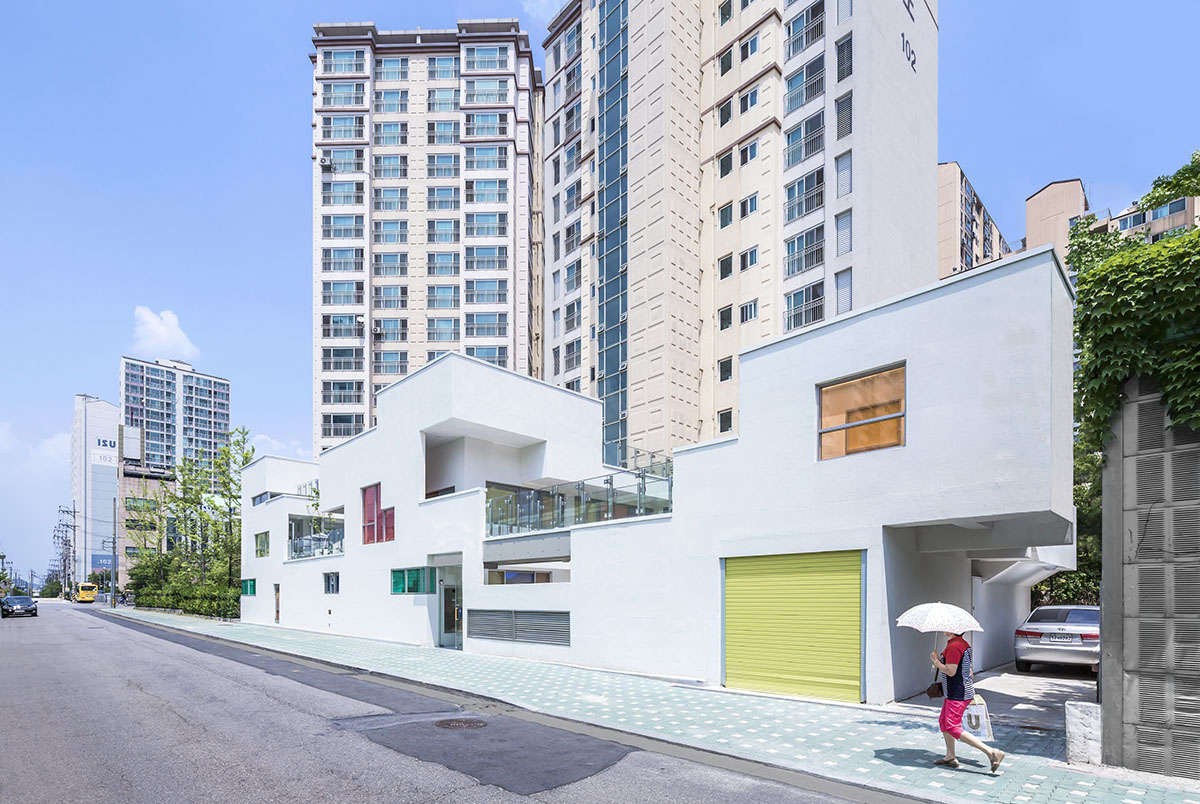
"We expect all the parts of this architecture could be the learning things for all the kids of this kindergarten," added the architect.
Encompassing a total of 461 square-metre floor area and 290,78 square-metre building area, the building features very simple materials including dry-vit, colored glass, wood flooring as well as its structural system made of reinforced concrete painted with only white colour.
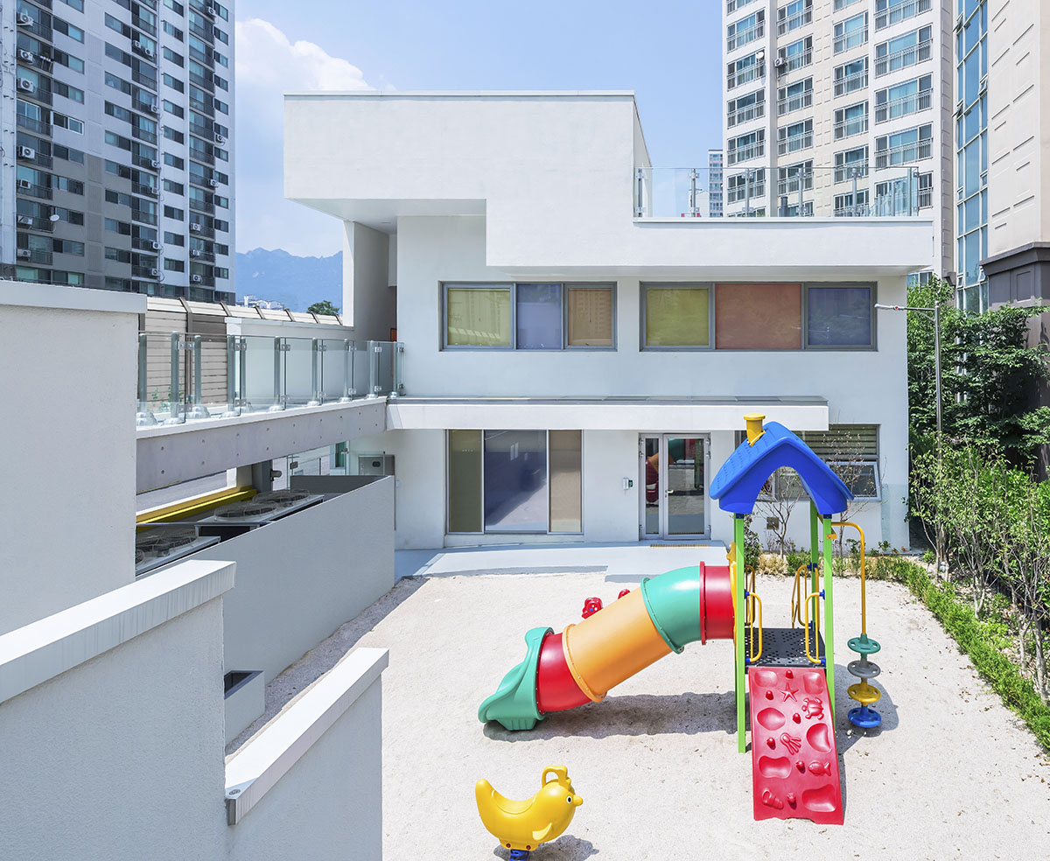
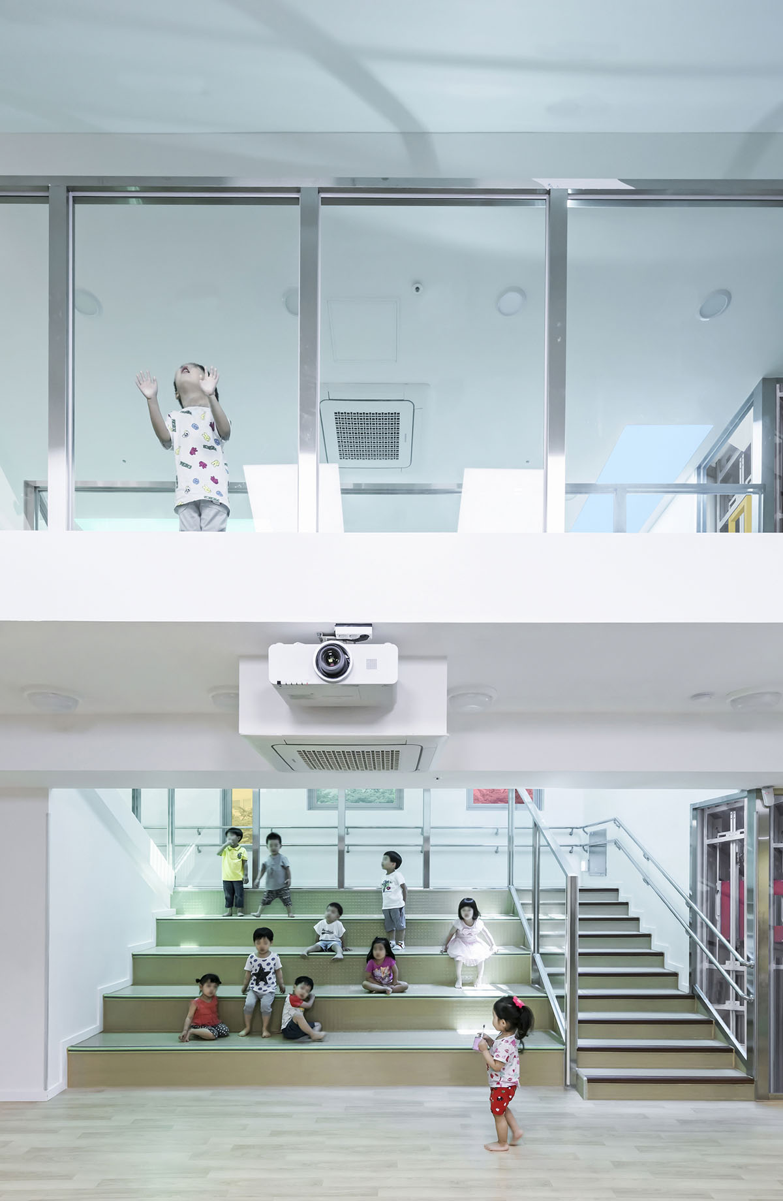
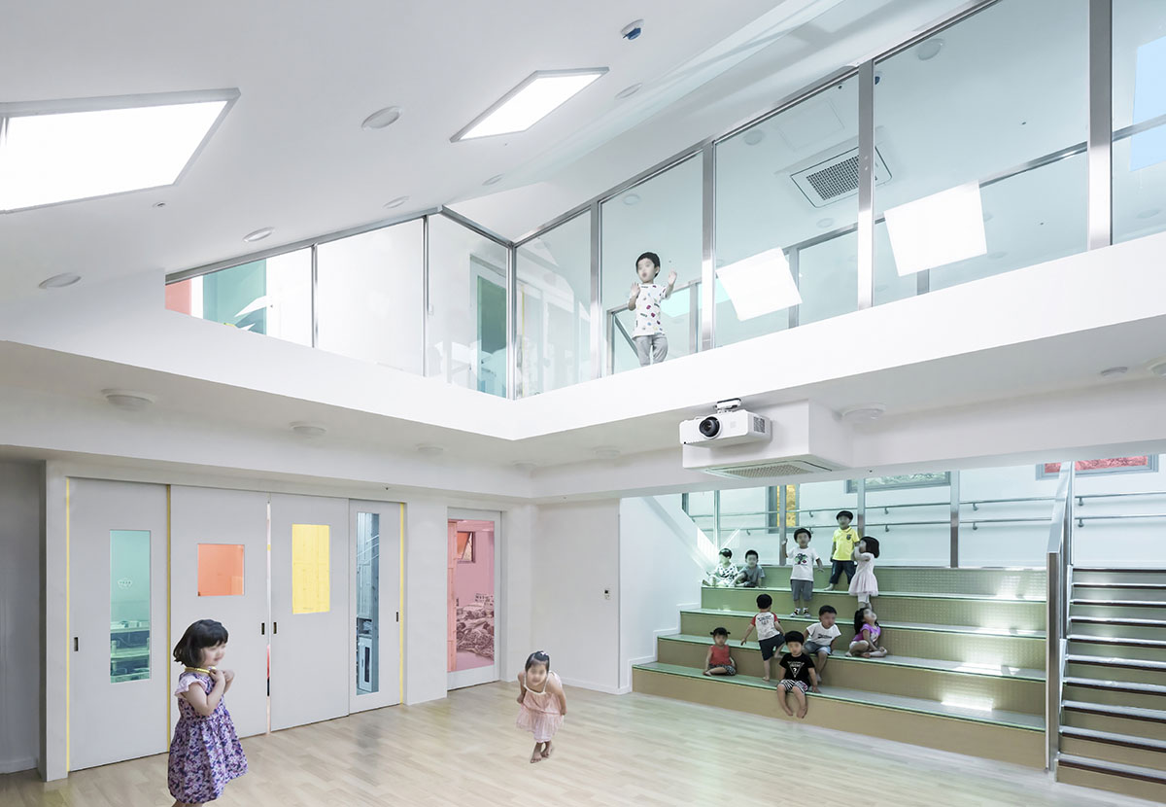
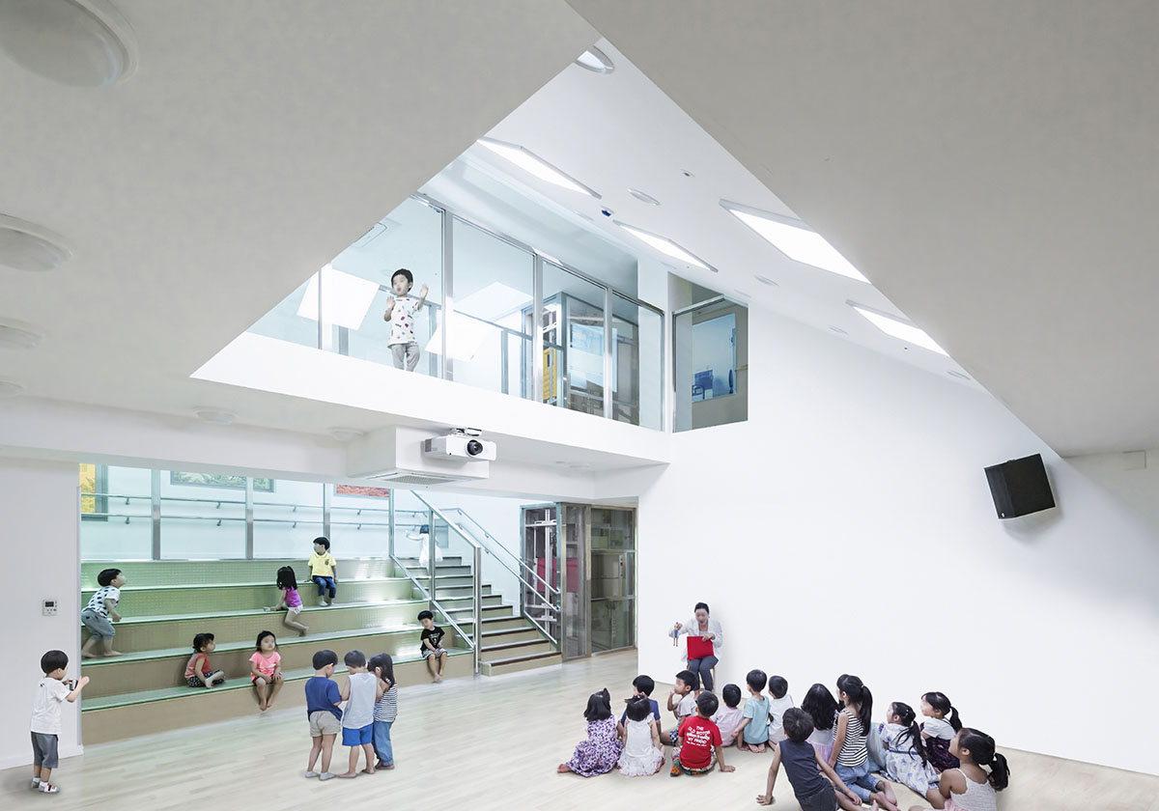





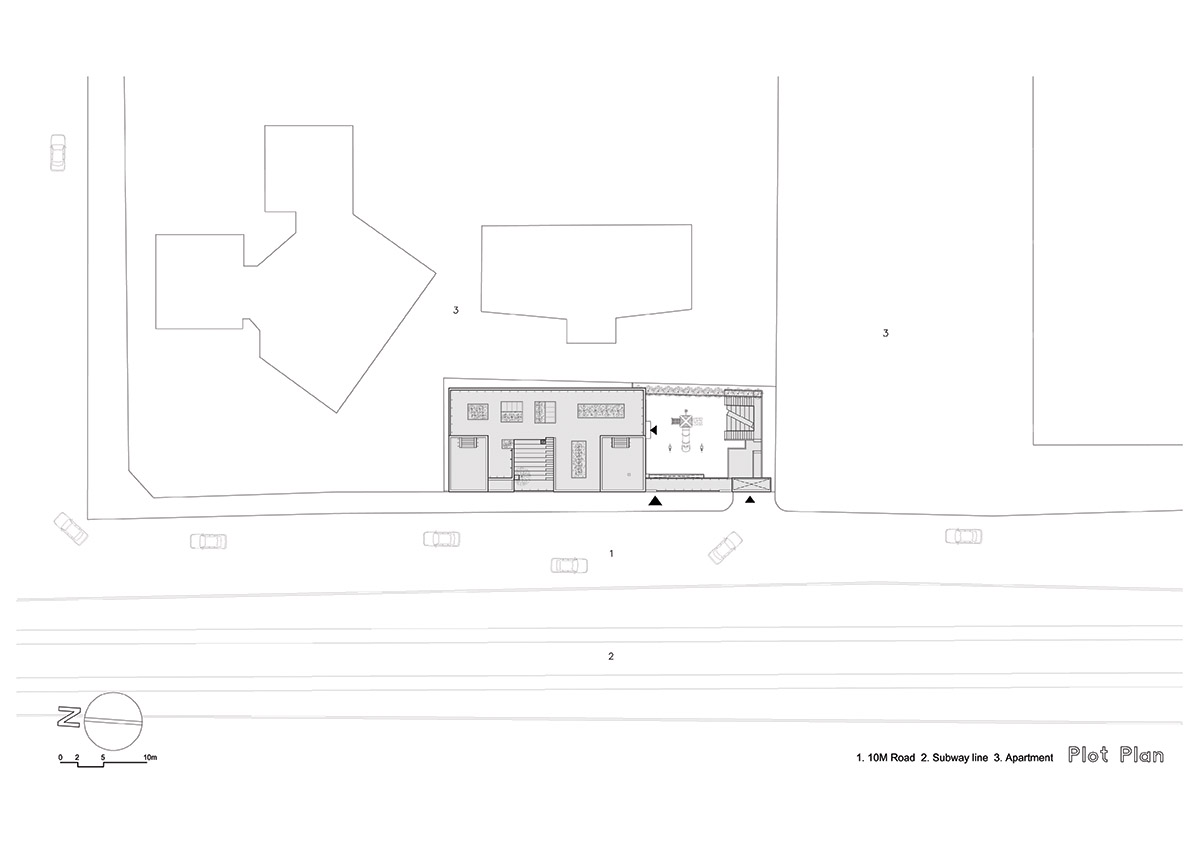
Site plan
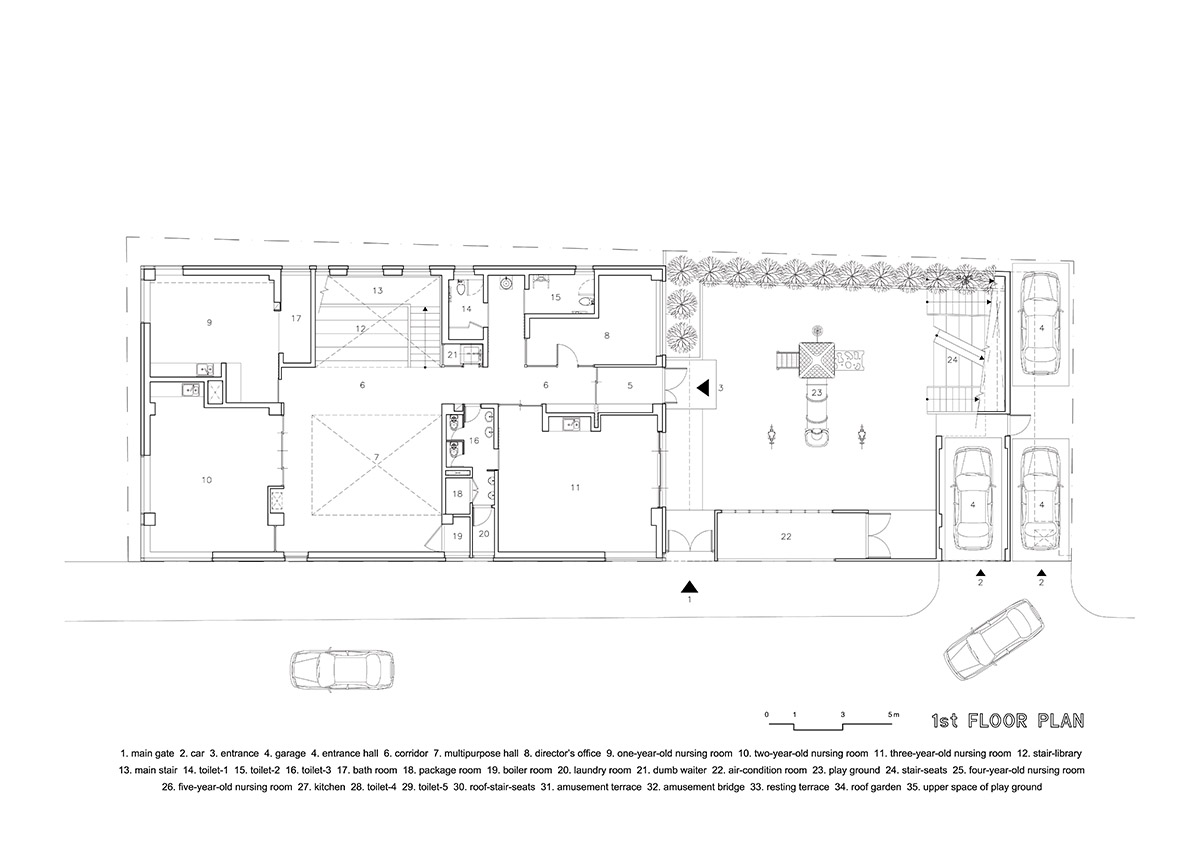
1st floor plan

2nd floor plan
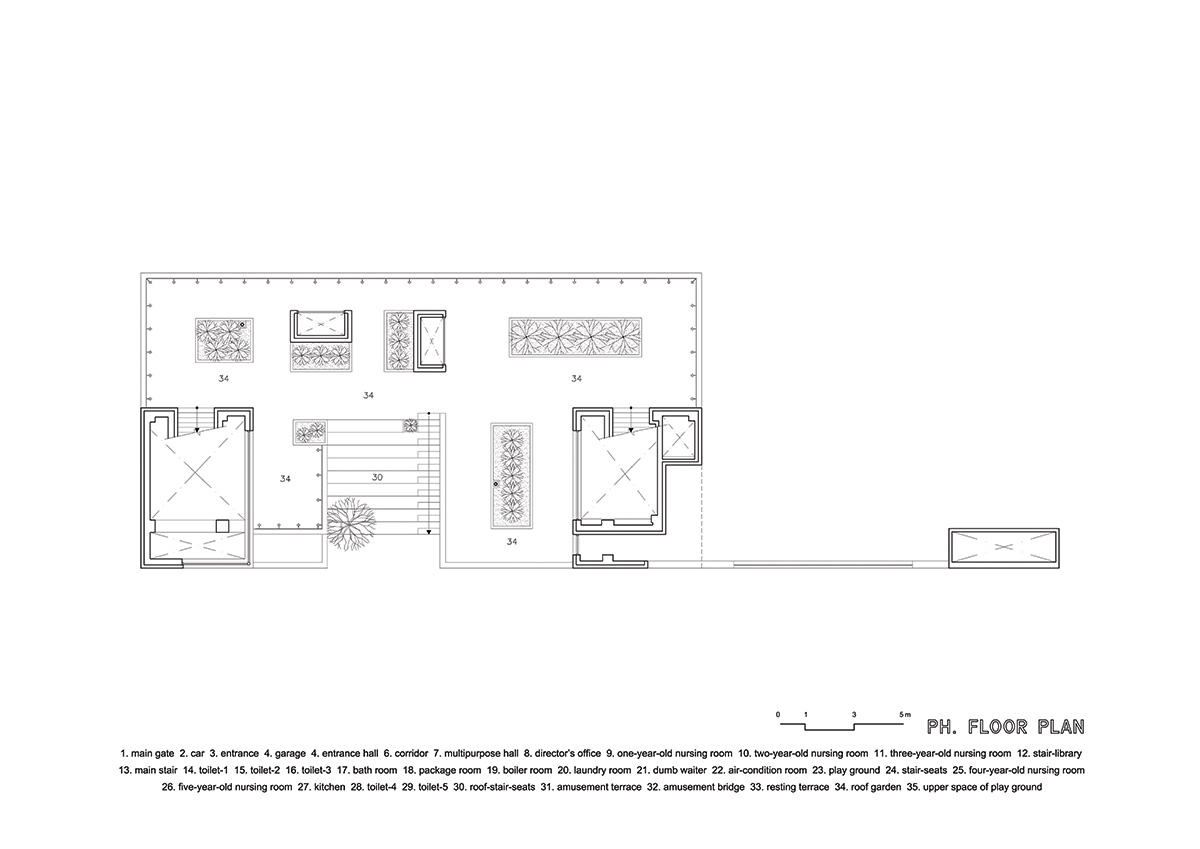
PH. floor plan

Roof plan
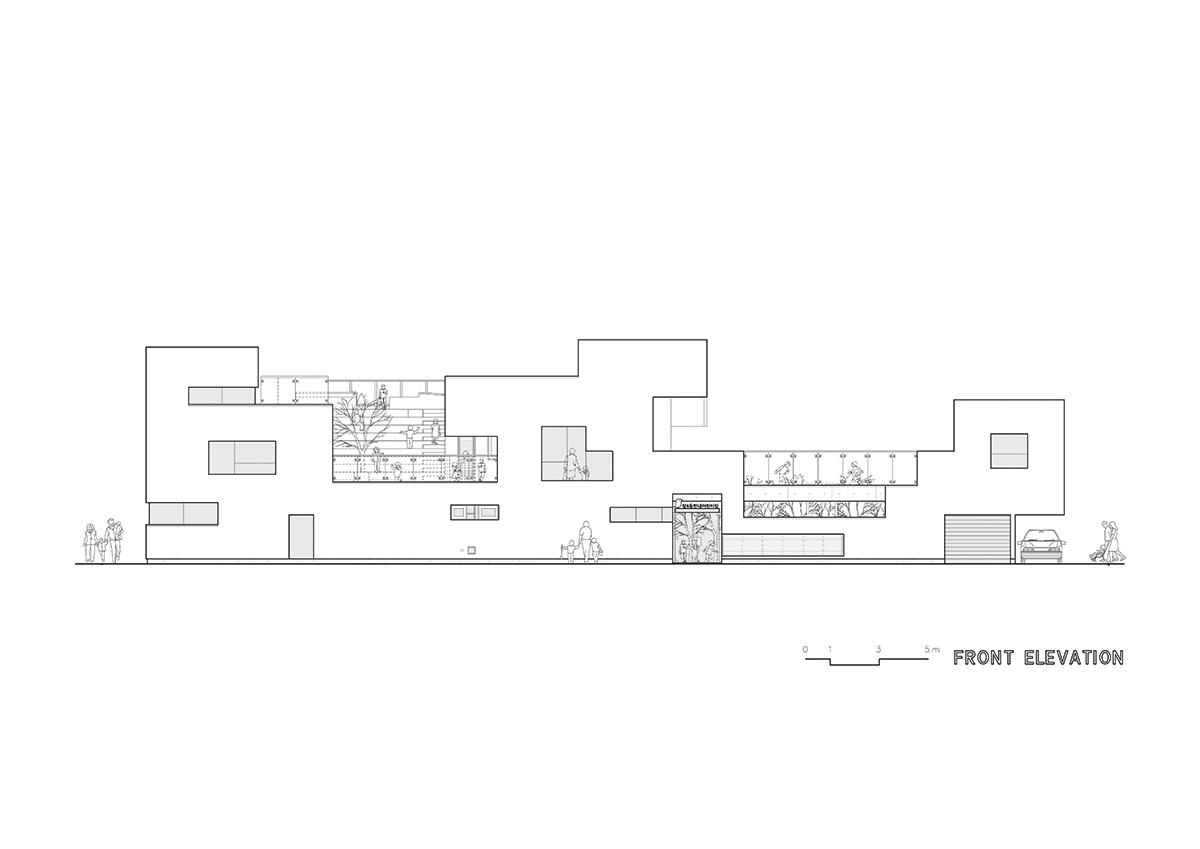
Front elevation
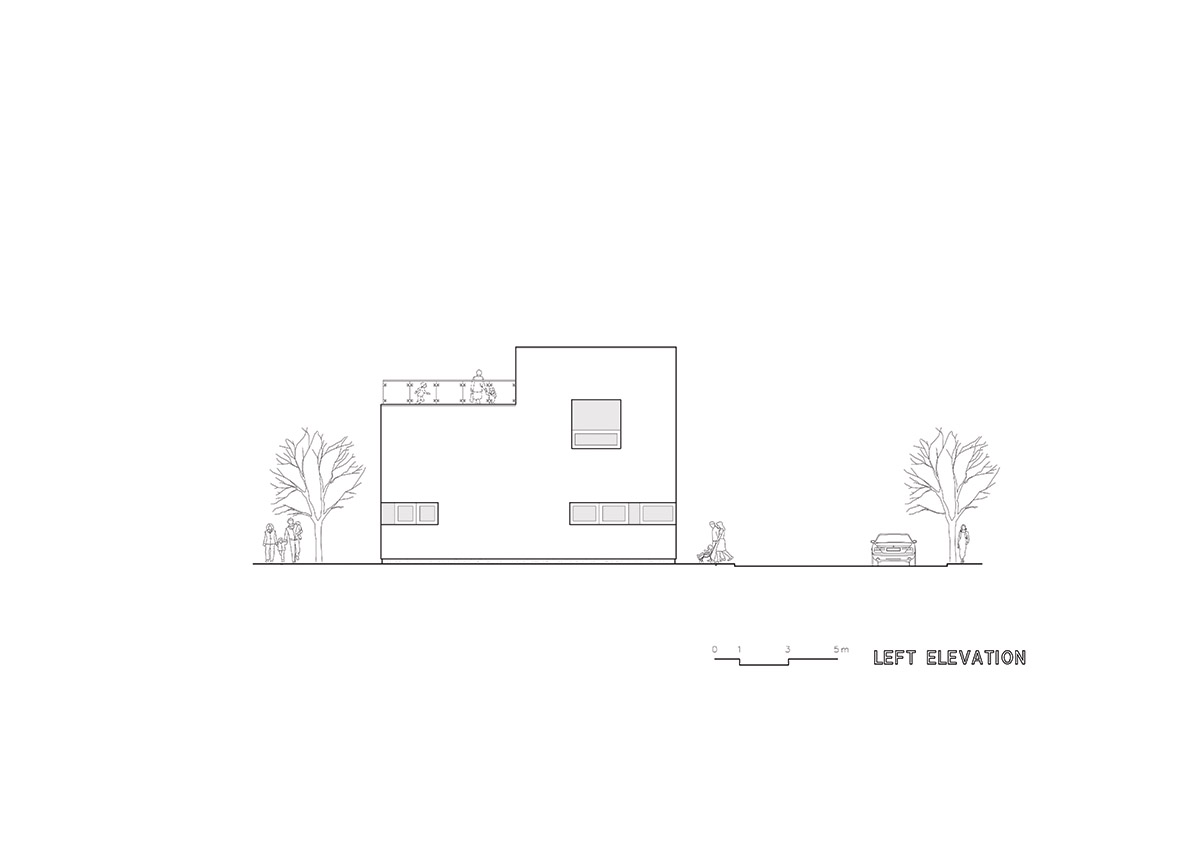
Left elevation

Section-1

Section-2
Project facts
Location: Chang-dong, Dobong-gu, Seoul, South Korea
Function: Kindergarten
Site Area: 491.80m2
Building Area: 290.78m2
Total Floor Area: 461.49m2
Structure: Reinforced concrete
Status: Completed 2015
Materials: Dry-vit, Colored glass, Wood flooring
Architect: HyoMan Kim - IROJE KHM Architects
Team: JiYeon-Kim
All images © Sergio Pirrone
> via IROJE KHM Architects
