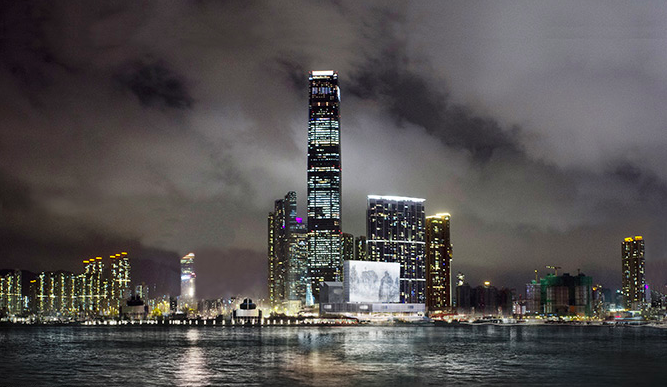Submitted by Berrin Chatzi Chousein
Time Capsule Burial Ceremony marks construction start of M+ museum
Hong Kong Architecture News - Jan 29, 2015 - 16:51 16382 views

park view;image © Herzog & de Meuron
A time capsule filled with artworks by local children was placed in the ground today at the West Kowloon Cultural District (WKCD) marking the countdown to the completion of the M+ building, which is scheduled for 2018.

day scene image © Herzog & de Meuron
The West Kowloon Cultural District Authority (WKCDA) had recently started piling works on the site of the future M+ museum.
With a gross floor area of 60,000 square metres, the museum building, designed by Herzog & de Meuron in partnership with Hong Kong-based TFP Farrells and Ove Arup & Partners Hong Kong, will provide a magnificent new attraction for Hong Kong. Focusing on 20th and 21st century visual art,design, architecture and moving image from Hong Kong, Mainland China, Asia and beyond. M+ will be one of the largest museums of modern and contemporary visual culture in the world.

north entrance; image © Herzog & de Meuron

found space;image © Herzog & de Meuron

plaza;image © Herzog & de Meuron

night view;image © Herzog & de Meuron
Project Facts
For the M+ project, Herzog & de Meuron have formed a design team with TFP Farrells as local partner architect and with ARUP HK as an engineering consultant. This global team combines wide international perspective with deep local knowledge of Hong Kong and comprehensive experience in the development of the West Kowloon Cultural District site.
Herzog & de Meuron Team:
Partners: Jacques Herzog, Pierre de Meuron, Ascan Mergenthaler, Wim Walschap (Partner in Charge)
Project Team:Edman Choy (Associate, Project Director), Linxi Dong(Associate, Project Manager), Mai Komuro (Associate, Project Architect)
Arrate Abaigar Villota, Farhad Ahmad, Jeanne Autran-Edorh, Meskerem Ayalew, Mark Bähr (Associate), Michal Baurycza (Visualizations), Maximilian Beckenbauer, Frederik Bojesen, Alessia Catellani, Sonja Cheng, Bruno de Almeida Martins (Visualizations), Maur Dessauvage, Linxi Dong (Associate), Carlos Higinio Esteban, Blanca García Gardelegui, Stefan Goeddertz (Associate), Paula González, Christian Hahn, Carsten Happel (Associate), Simon Hsu, Shusuke Inoue (Digital Technologies), Sara Jiménez Núñez (Digital Technologies), Vasilis Kalisperakis (Visualizations), Hyun Seok Kang, Ewa Kaszuba, Thorsten Kemper, Martin Knüsel (Associate), Daniel Koo, Pawel Krzeminski, Lap Chi Johnny Kwong, Isabel Labrador, John Lau, Victor Lefebvre, María Luisa León Palacios, Jens Ljunggren, Áron Lorincz (Visualizations), Johnny Lui, Donald Mak (Associate), Clément Thomas Mathieu, Alfonso Miguel Caballero, Franca Miretti, Tyler Noblin, Dominik Nüssen (Digital Technologies), Mónica Ors Romagosa, Antje Paetz, Martina Palocci, Felipe Pecegueiro, Svetlin Peev, Enrique Peláez, Catia Polido, Aleris Rodgers, Amro Sallam, Jorge Sotelo de Santiago, Raha Talebi, Nuria Tejerina, Emma Thomas, Raúl Torres Martín (Visualizations), Francesco Valente-Gorjup, Tess Walraven, Human Wu
Client:West Kowloon Cultural District Authority (WKCDA)
Planning
Design Consultant: Herzog & de Meuron Basel Ltd., Basel, Switzerland
Executive Architect: TFP Farrells Limited, Hong Kong, China
Electrical Engineering: Ove Arup & Partners Hong Kong Limited, Hong Kong, China
HVAC Engineering: Ove Arup & Partners Hong Kong Limited, Hong Kong, China
Landscape Design: Vogt Landschaftsarchitektur, Zürich, Switzerland
Mechanical Engineering: Ove Arup & Partners Hong Kong Limited, Hong Kong, China
Structural Engineering: Ove Arup & Partners Hong Kong Limited, Hong Kong, China
M+ Consultancy JV
- Herzog & de Meuron, Basel, Switzerland
- TFP Farrells Limited, Hong Kong, China
- Ove Arup & Partners Hong Kong Limited, Hong Kong, China
Trafffic Consultant:
- MVA Engineering Limited (Competition), Hong Kong, China
- Ove Arup & Partners Hong Kong Limited, Hong Kong, China
Advance Works Contractor: Chun Wo Construction & Engineering Co Ltd, Hong Kong, China
Foundation Contractor: Bachy Soletanche Group Limited, Hong Kong, China
Building Data
Site Area: 269'098sqft / 25'000sqm
Gross Floor Area (GFA): 645'835sqft / 60'000sqm
Number of Levels: 17
Footprint: 181'028sqft / 16'818sqm
Building Data: Length 443ft / 135m
Width 384ft /117m, Height 289ft / 88m
> via Herzog & de Meuron
