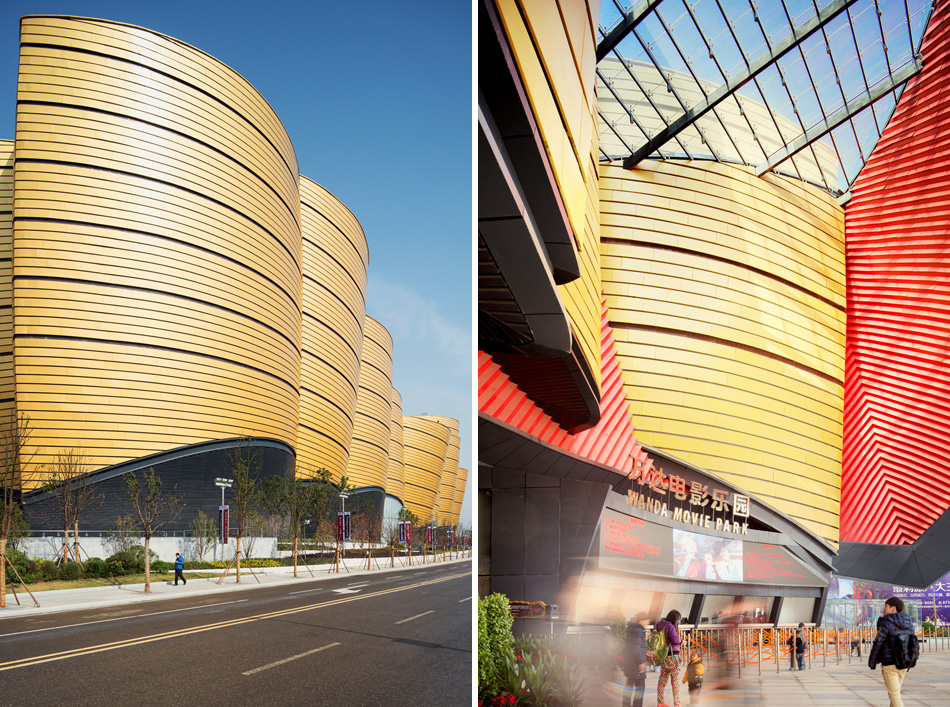Submitted by WA Contents
Wanda Movie Park by Stufish Entertainment Architects
United Kingdom Architecture News - Jan 21, 2015 - 10:12 6802 views

image © stufish entertainment architects
The Wuhan Movie Theme Park is one of two key buildings that anchor the 1.8sqkm 'Wuhan Central Cultural District' development. The 80,000 m² building contains six multi-dimension movie theatres.

elevation facade view
The Wuhan Movie Theme Park will contain six state of the art multi-dimension movie rides ranging from simple 3d to actor and scenery enhanced 6d experiences. Located in the central Chinese city of Wuhan, it forms the anchor for one end of a major development by Beijing-based development group Dalian Wanda.

image ©stufish entertainment architects
The ‘Wuhan Central Cultural District’ development is the first stage of a city-wide programme to provide waterway connections between Wuhan’s six lakes. The Cultural District includes a programme of offices, residential, cultural buildings and shopping malls along a 2km canal-side site.

entrance detail of movie park building image ©stufish entertainment architects
The development is anchored at the east and west by two cultural buildings designed by Stufish. To the west, the ‘Han Show’ Theatre overlooks Donghu Lake; the Film Culture Theme Park overlooks Shahu Lake to the east. The theme park building occupies a 250 metre long site at one end of the Schu He River promenade.

outside detail of movie park image ©stufish entertainment architects


night view of movie park image ©stufish entertainment architects
> via Stufish Entertainment Architects
