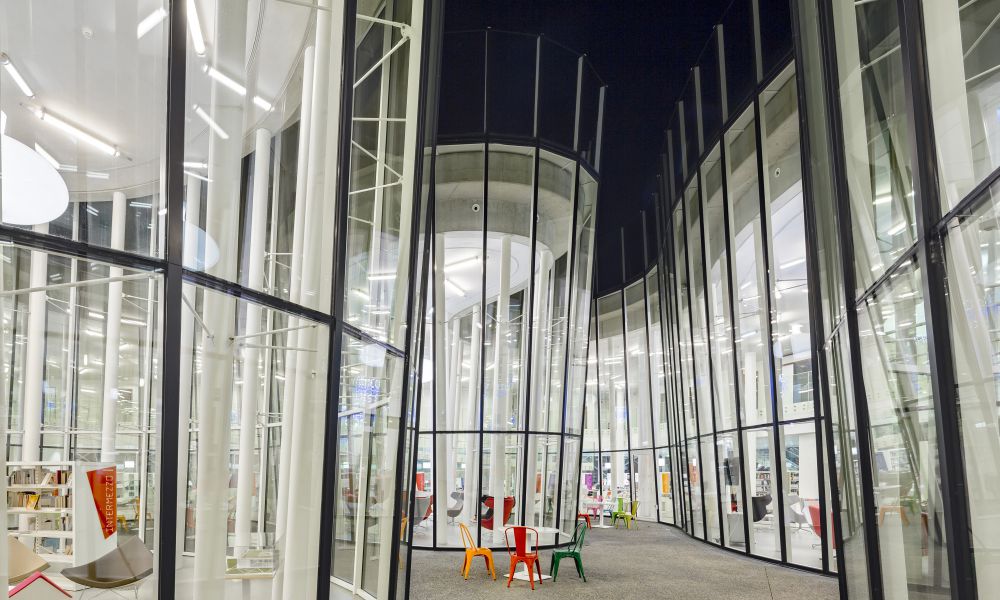Submitted by WA Contents
Marsan media library in France:is a ’’calm’’ glass box
United Kingdom Architecture News - Apr 29, 2015 - 16:03 14497 views

All photographers © archi5, Marsan Agglomération,Gaston F. Bergeret,Didier Boy de la Tour,Sergio Grazia
Marsan media library in France designed by France-based design studio Archi5.The projects took an International Architecture Award of Chicago Athenaeum Museum of Architecture and Design and Leaf award 2013 - Overall winner and culture building.
Marsan media library's form is very simple and sits on a big square with sharp-lined landscape design.The project is framed with full of glass that takes a maximum light and provides a maximum view to the outside.This glass structure is covered with second facade in the building that also provides an extra working spaces with full of light and transperancy.At the center of the building,the atmosphere is very different that creates various internal spaces with full transperancy interacting each other and its curvilinear rooms change the aura of courtyard,which its flows do not cut the building from outside.

library of the building can also be viewed from internal courtyard
The program of Mersan media library is also including conference hall,conception of the furnitures and the signage.This sharped form media library shows itself as a full openness to the outside to interact with the environment,people and the city.

night view;the building displays itself as it is.

areal view of the building;it presents very sharp form.






the glass facade structure creates a second space to work in it.

Project Facts
Location:Mont de Marsan, Landes, France
Program:Media library, conference hall. Conception of the furnitures and the signage.
Surface:4 750 m²
Cost:12 309 000 € Excl. Tax., 120 000 € Excl; Tax. for futnitures and signage.
Timetable:Competition prize winner June 2007 - Completion November 2012
Client:Communauté d'Agglomération du Marsan
Architects:archi5 associated with B. Huidobro
Economist:Mizrahi
Engineer:Mizrahi
Acoustic Engineer:Tisseyre & Associés
> via archi5
