Submitted by WA Contents
Steven Holl’s HPCL ’’Design Process’’ will be exhibited at the Sculpture Center on May 19
United Kingdom Architecture News - Apr 29, 2015 - 11:04 12983 views

image © Steven Holl Architects
Exhibition @ Sculpture Center
May 19- June 8, 2015
Online Exhibition:stevenholl.com/online-exhibition
Steven Holl celebrates the groundbreaking of Hunters Point Community Library, an exhibition chronicling the design process of this new civic building will open at the Sculpture Center on May 19.
Located on a prominent site along the East River against the backdrop of recently built skyscraper condominiums, the design for the 21,000 square foot Queens Library at Hunters Point will stand as a public building and public park and will bring community-devoted space to the Long Island City waterfront.
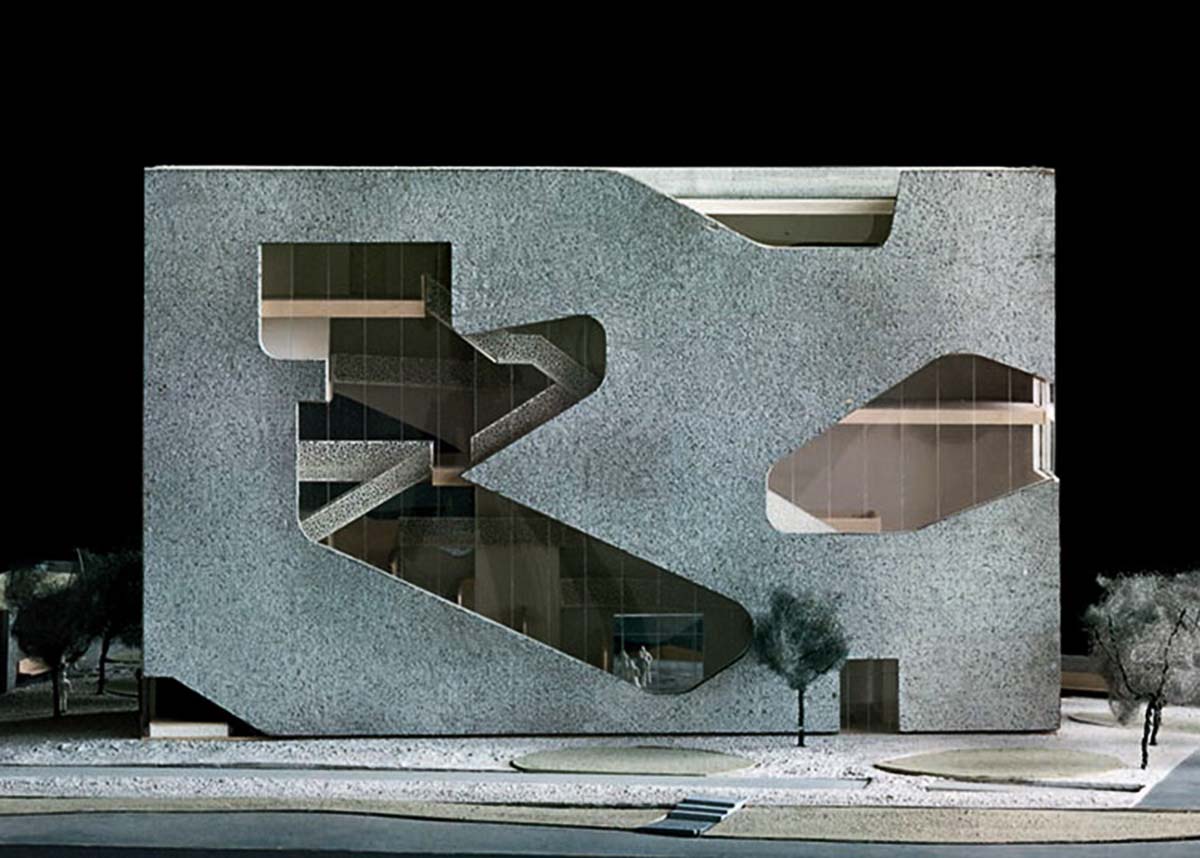
model of Hunters Point Community Library;image © Steven Holl Architects
Located on a prominent site along the East River, the design for the 21,000 square foot Queens Library at Hunters Point takes inspiration from the views of Manhattan and Roosevelt Island.Glazed cuts in the recycled foamed aluminum facade allow users to great views toward the city as they move up a series of perimeter stairs. The program's separation into children's area, teen area and adult area, can be read in the carved cuts of the east face of the building, one façade opening for each area.

model of Hunters Point Community Library;image © Steven Holl Architects
Yet the programmatic divisions are fluid.The building section of the new library is open and flowing, while the plan is compact, allowing for the most energy-efficient design and the greatest amount of public space on the site.
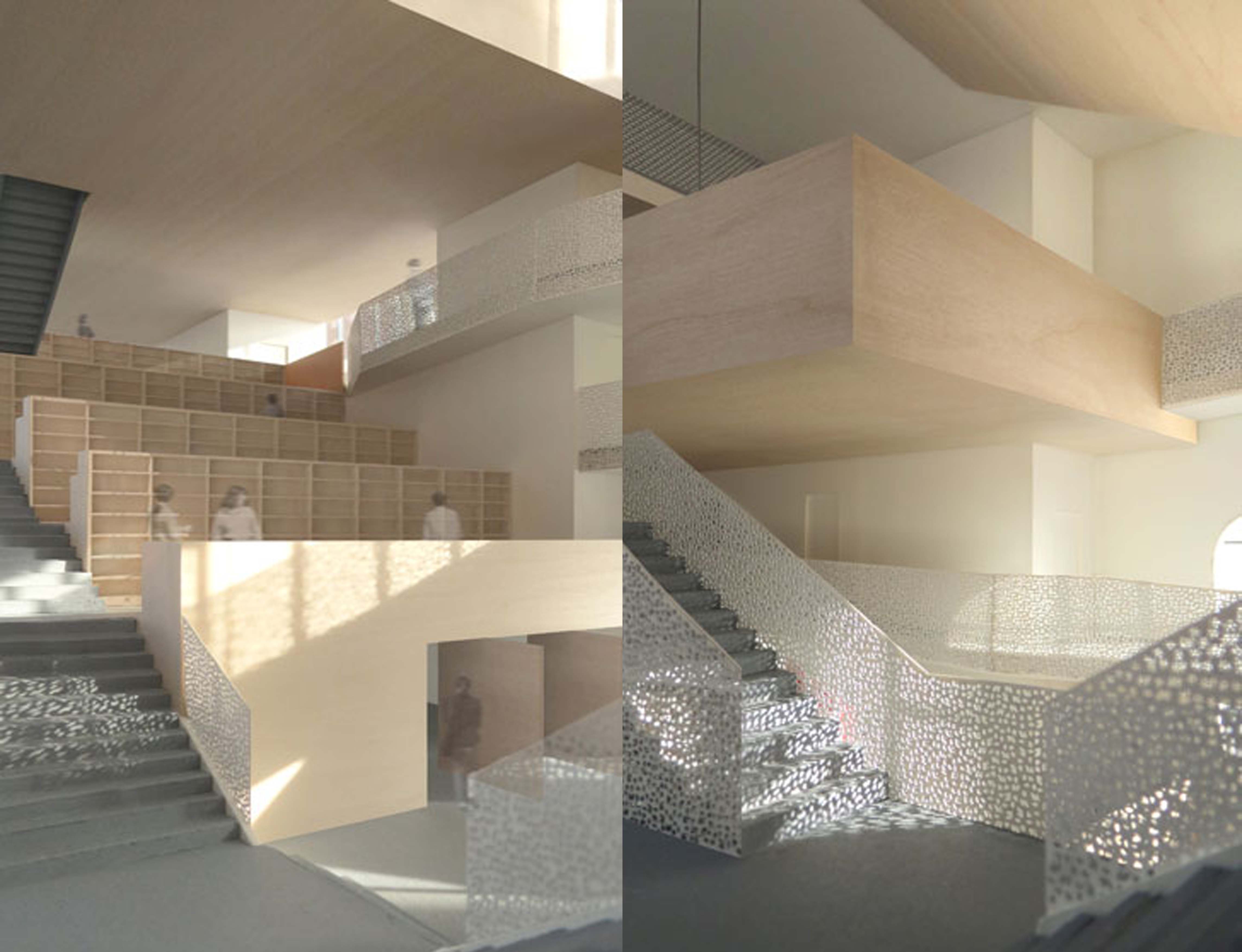
interior of Hunters Point Community Library;image © Steven Holl Architects
Along the west is an elongated reflecting pond of recycled water, which is edged in the natural grasses that once grew at the bank of the East River.Frogs, turtles, and fish inhabit this year-round natural water strip.On the east entrance side,the library together with a low park office pavilion forms a public reading garden with a bosque of ginko trees.Ascending the stair inside one can reach the rooftop reading garden with panoramic views.
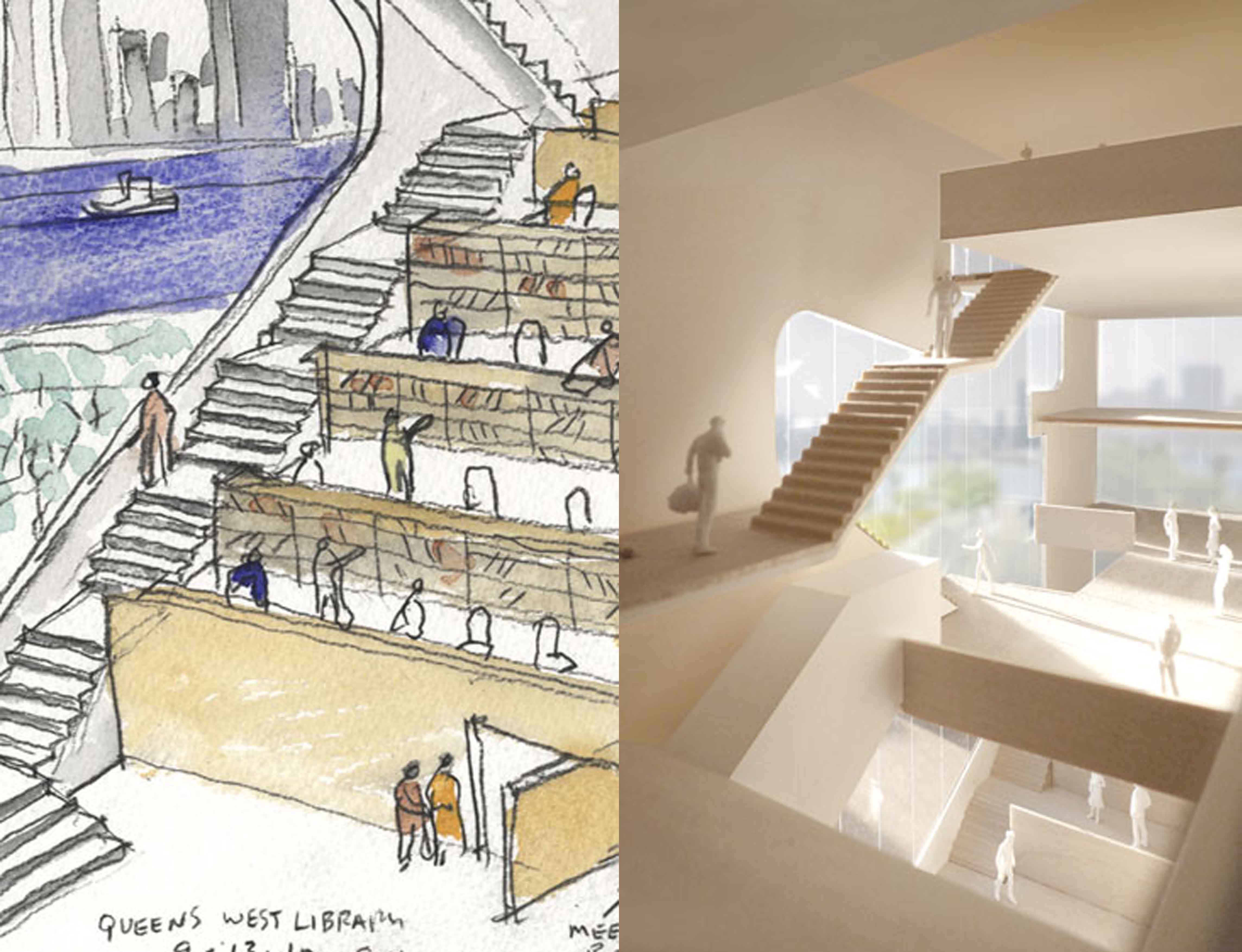
image © Steven Holl Architects
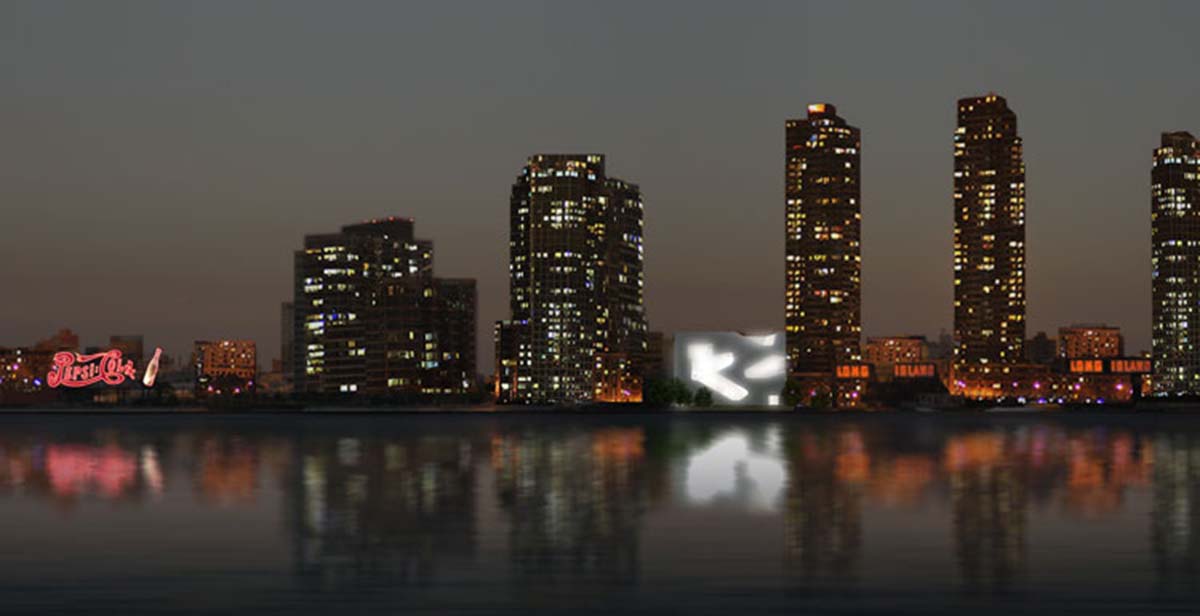
night view;image © Steven Holl Architects
At night the glowing presence of the new library along the waterfront joins the Pepsi sign and the "Long Island" sign at the old Gantry to become a beacon and icon for this new community place.
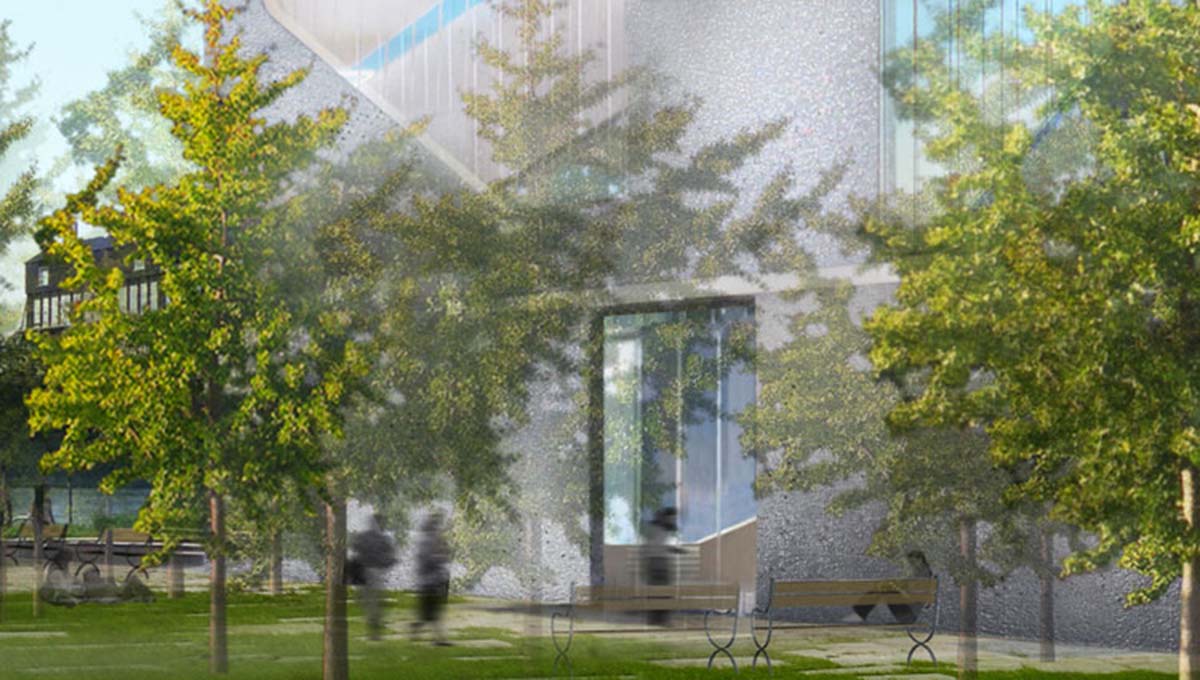
reading garden view;image © Steven Holl Architects
The fabric-formed concrete structure is exposed and painted white inside, while exterior insulation and a foamed aluminum rainskin give the exterior a subtle sparkle and glow, without being overly reflectant.
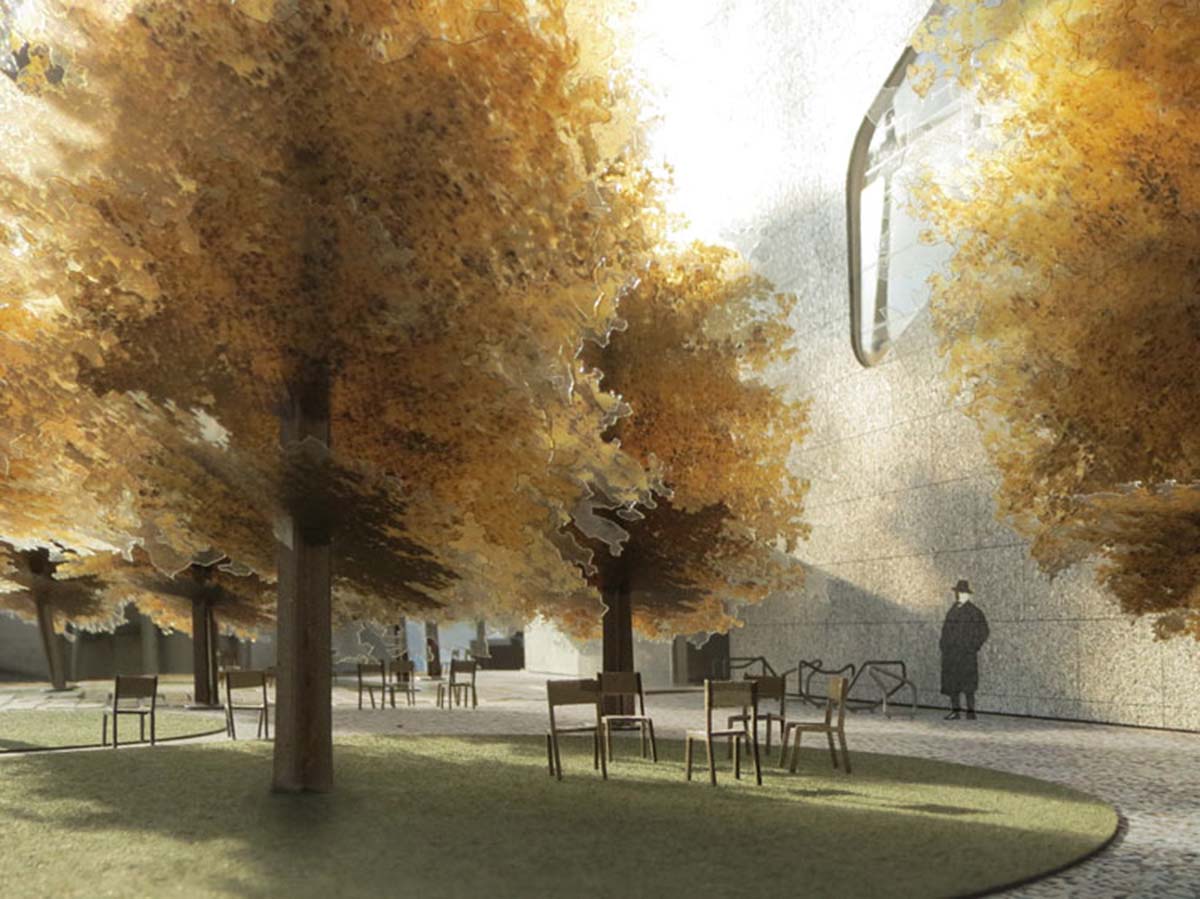
image © Steven Holl Architects
Project Facts
Program:Library with adult reading collection, children's area, teen area, cybercenter, conference room and outdoor amphitheater
Client:New York City Department of Design and Construction / Queens Library
Building Area (square):21,000 sf
Status:construction documents
> via Steven Holl Architects
