Submitted by WA Contents
Design of New Central Library in Christchurch unveiled
United Kingdom Architecture News - Apr 27, 2015 - 10:05 9436 views
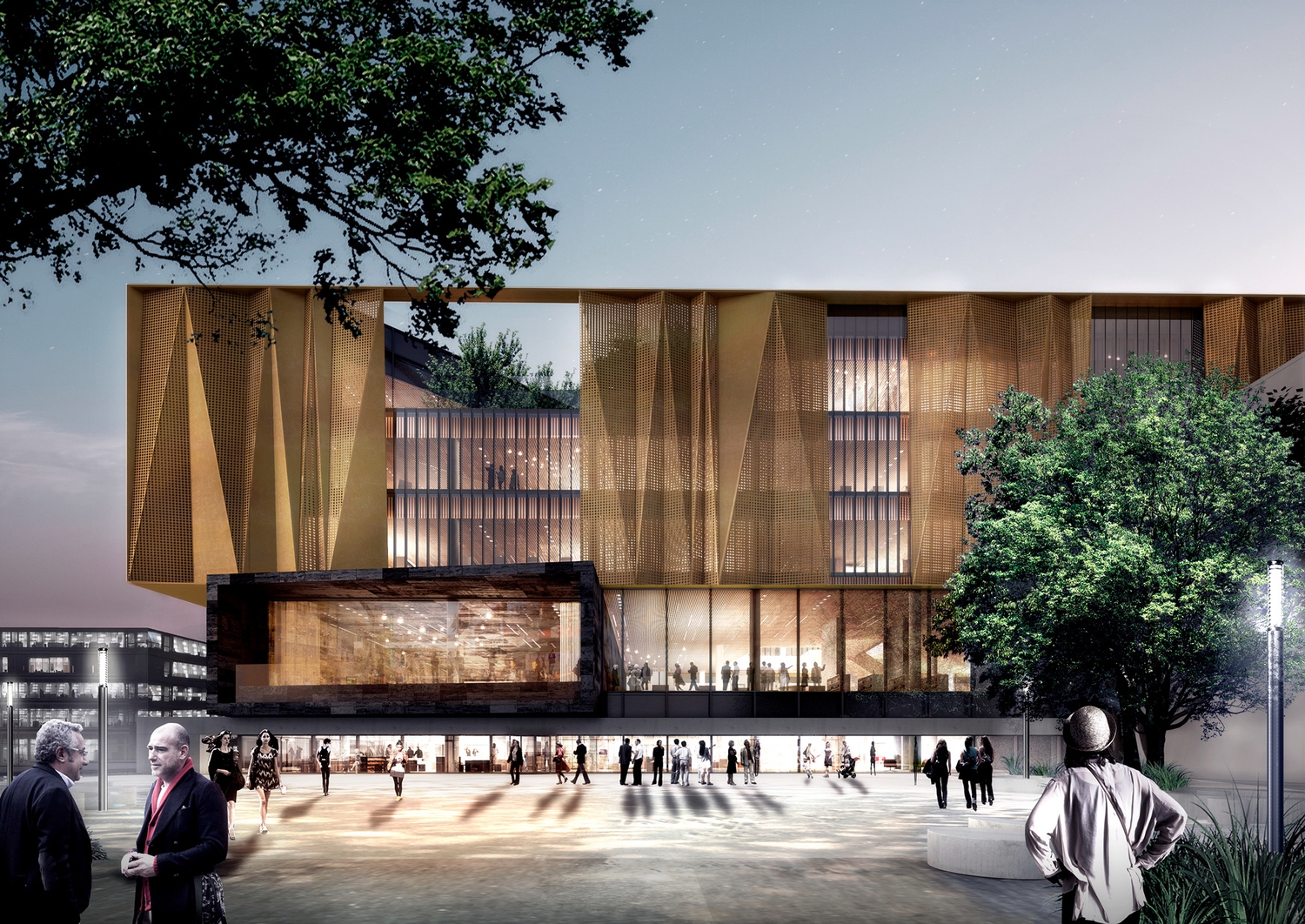
image © schmidt hammer lassen architects
The design of the New Central Library in Christchurch, New Zealand, has been developed by schmidt hammer lassen architects and New Zealand based Architectus. The new library, which will be up to 12,000 square metres, is one of the anchor projects in the Recovery Plan for the city of Christchurch after the damaging earthquakes in 2010 and 2011.
The New Central Library will be the flagship of the Christchurch library network and provide an important civic function as a social gathering point in the rebuilt city. It will provide easy access to digital technologies and local heritage collections. There will be exhibition and performance spaces, a learning centre, spaces to relax – indoors and outdoors – and activities to entertain and educate young people.
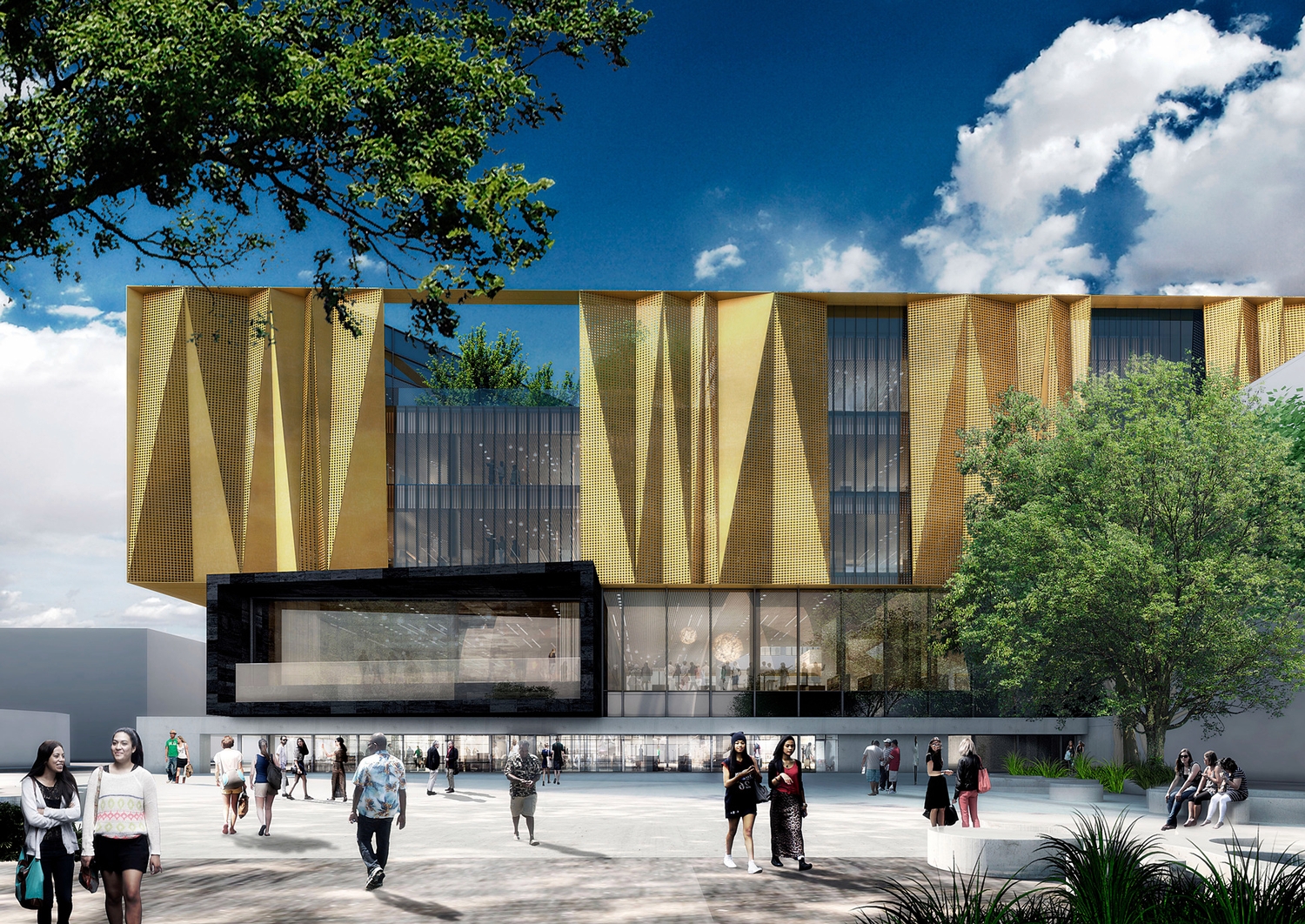
image © schmidt hammer lassen architects
Through extensive public and stakeholder engagement four key themes were identified to be incorporated into the design of the New Central Library – these were; Dynamically Connected for Discovery & Learning, A Fusion of Spaces for every Function, Equipped for Every Purpose, A Welcoming Place.
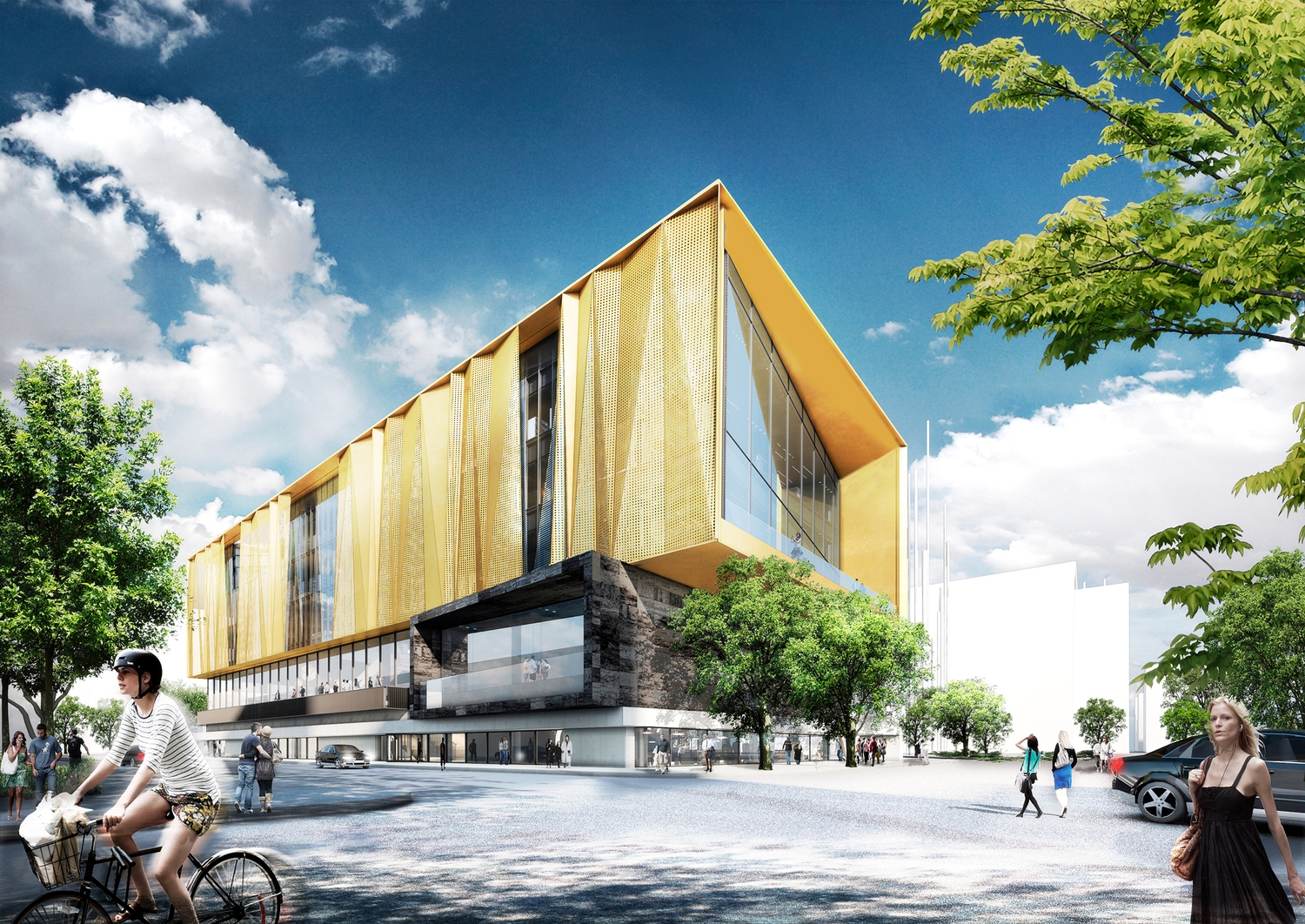
image © schmidt hammer lassen architects
The New Central Library will be the flagship of the Christchurch library network and provide an important civic function as a social gathering point in the rebuilt city. It will provide easy access to digital technologies and local heritage collections. There will be exhibition and performance spaces, a learning Centre, spaces to relax – indoors and outdoors – and activities to entertain and educate young people.
The NCL site sits on the northern edge of Cathedral Square – Christchurch´s key civic space defined by Christchurch’s Cathedral. The NCL looks to develop a visual and conceptual connection to culturally significant points in the Canterbury landscape and beyond which has driven the location and orientation of the roof terraces and large openings.
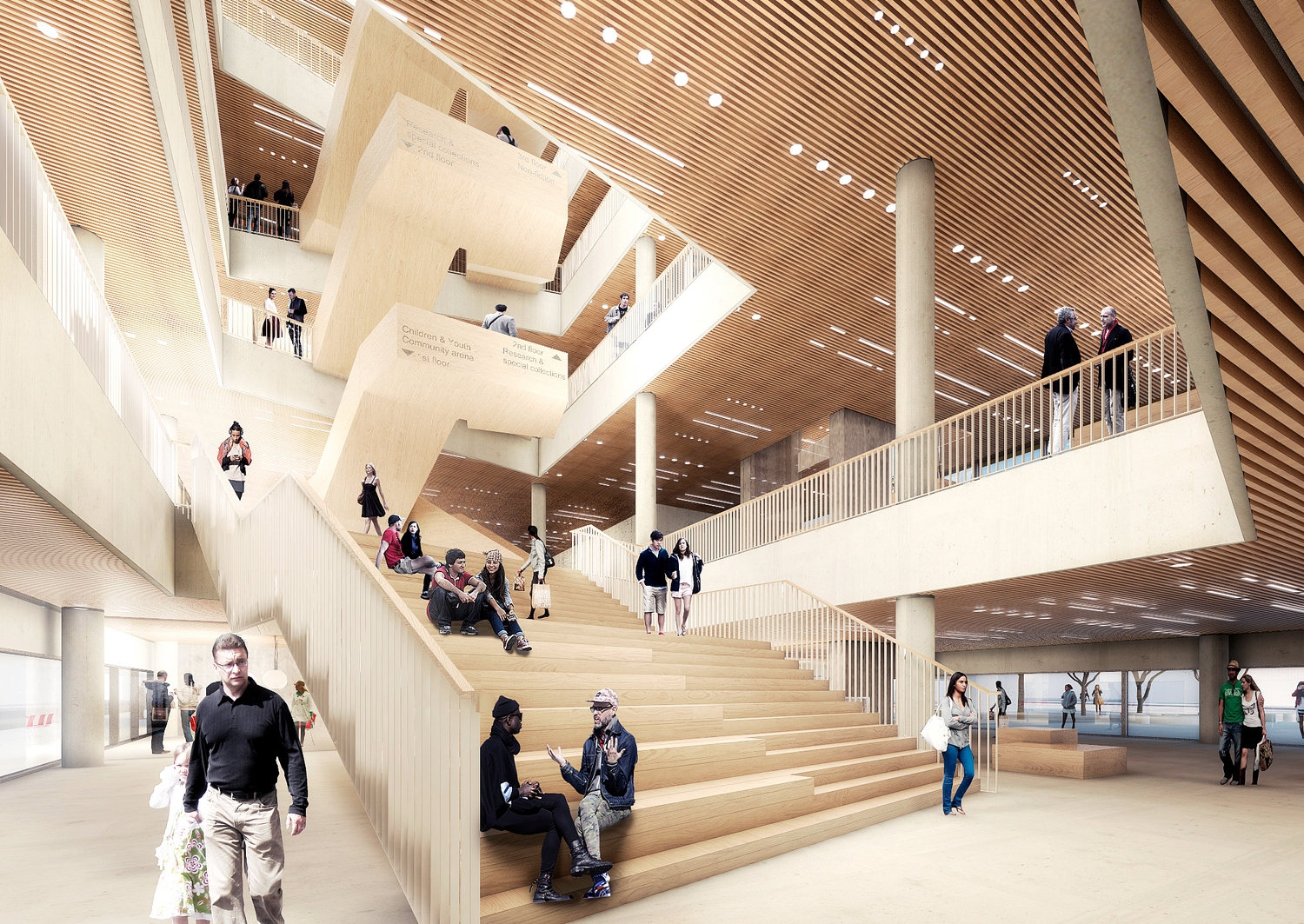
image © schmidt hammer lassen architects
The Library is designed with strong references to the Ngai Tahu´s social and cultural traditions and the following three main components comprises the essence of this culture:
Urban carpet
The ground floor of the NCL is treated as a continuation of the public realm of the square creating a welcoming and informal entrance and a strong connection between Cathedral Square, the NCL, and the city’s new convention centre. The ground floor contains the foyer, reception, café, meeting rooms and a Technology & Innovation department.
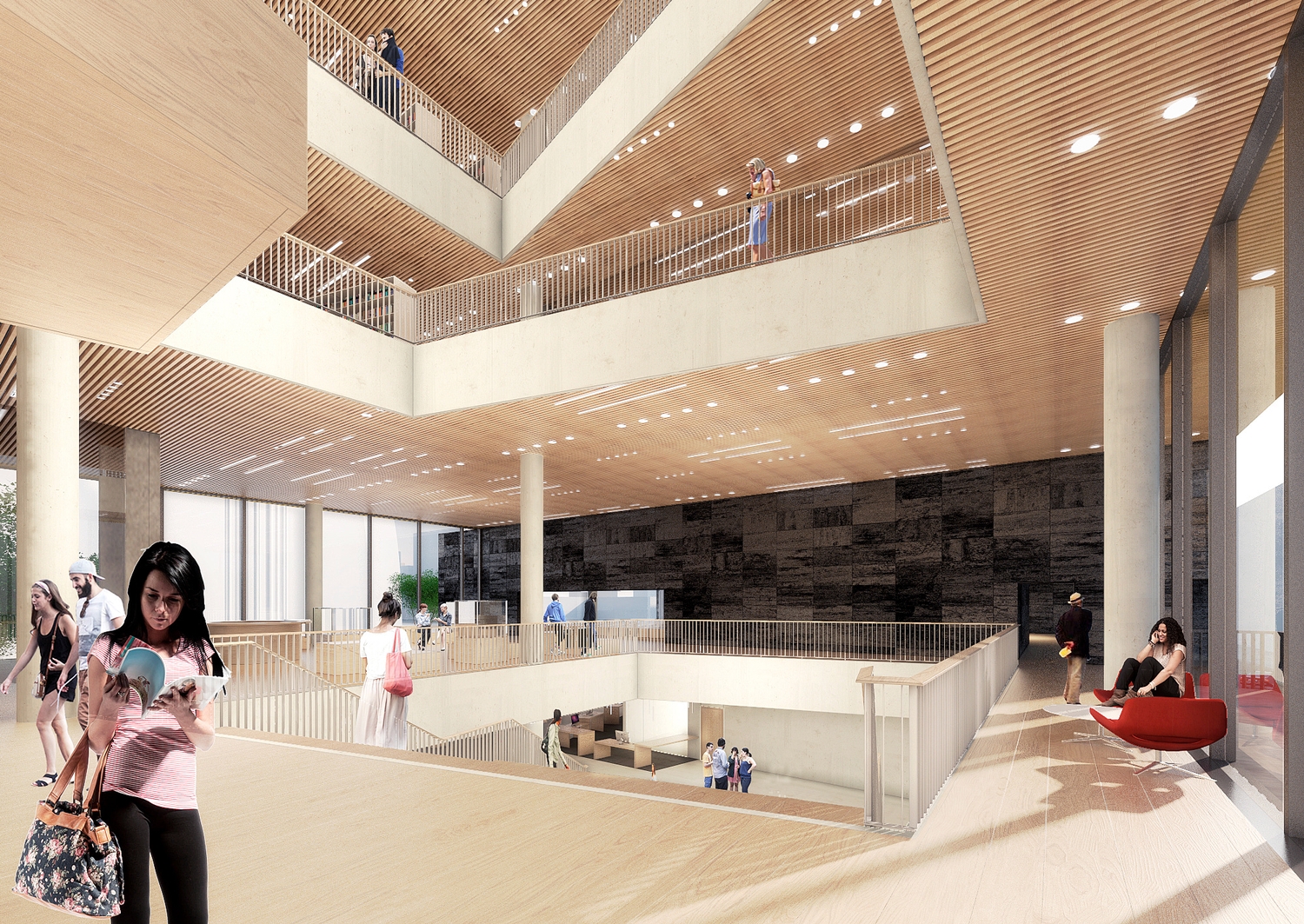
image © schmidt hammer lassen architects
Community Arena
The design strongly expresses the Community Arena as the city´s place of discussion, debate and celebration with a strong connection to the civic space of Cathedral Square. The Community Arena is situated in between the Ground floor and the Pataka in order to enhance the position and importance of this function. It also includes activity rooms and the Children & Youth department. It’s oriented with a large, glazed opening toward the square in order for library activities to be part of and enliven the square.
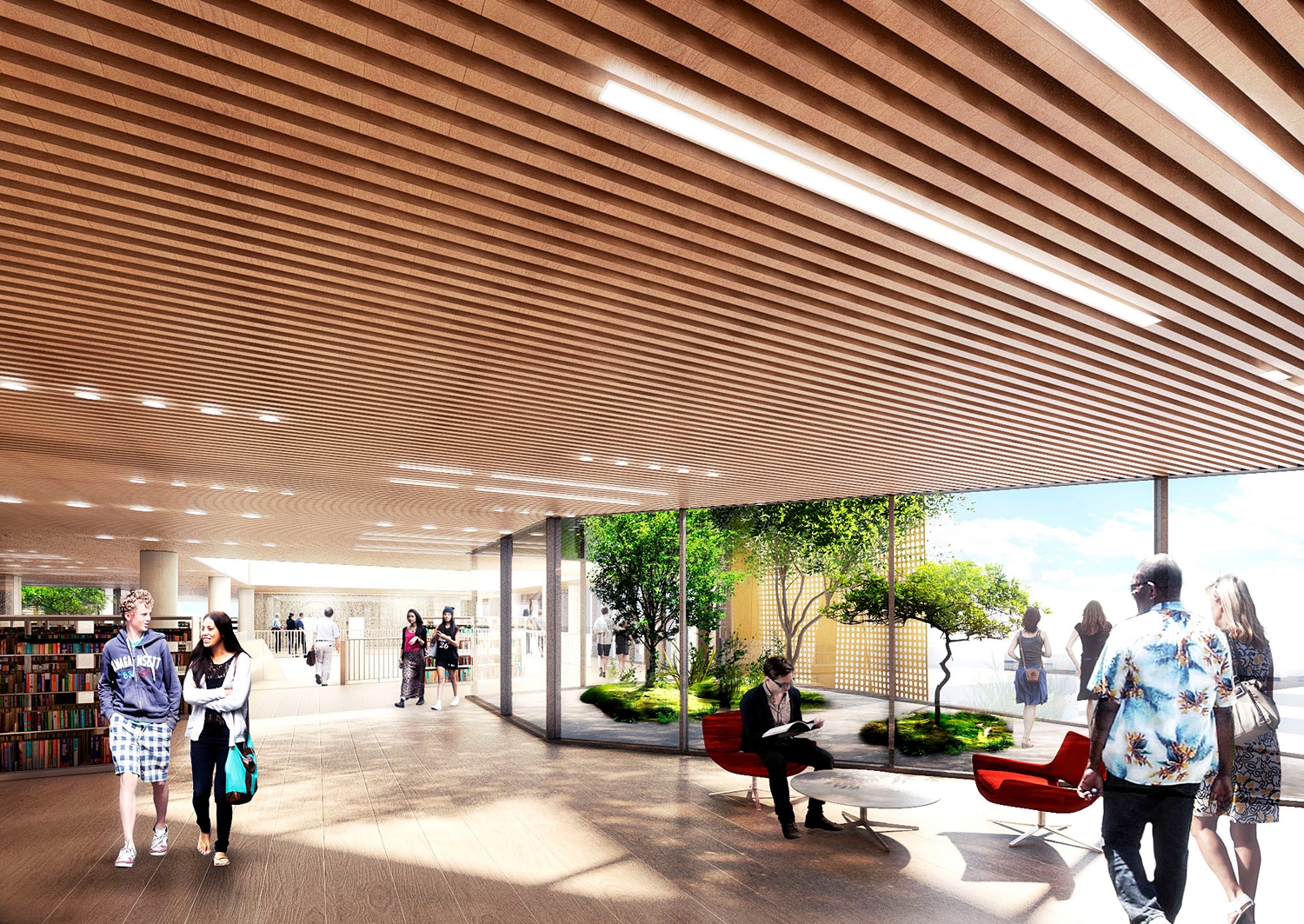
image © schmidt hammer lassen architects
The Pataka
The Pataka, for Ngai Tahu, symbolizes a knowledge storehouse raised upon posts. Therefore these upper three floors encloses the Oceania floor and the majority of the NCL´s collections, reading rooms and a creative area. Roof terraces and the western facade are oriented towards the distant views and wider context while the staggered atrium creates a strong vertical journey connecting “Mother Earth with Father Sky”. The southern facade defines the northern edge of Cathedral Square supporting the definition of the Maltese Cross.
The Library is designed with materials closely related to New Zealand’s nature and range of colors. Exposed concrete up against warm timber, partly on floors and ceilings will reflect an atmosphere of authenticity and cultural embracement.The exterior and the cladding of the Pataka will have warm landscape hues with reference to nature.
Project Facts
Architects:Architectus, New Zealand,schmidt hammer lassen architects
Client:Christchurch City Council
Area:9 – 12.000 m²
Competition:Winner of contract in an international competition, 2014
Consultants:Arup, Sydney,Mott MacDonald,Marshall Day,Planz Consulting,Opus/SGH,Beca,Aurecon,DLNZ/Aecom.
