Submitted by WA Contents
A design proposal for the Bamiyan Cultural Centre
United Kingdom Architecture News - Feb 24, 2015 - 15:11 21262 views
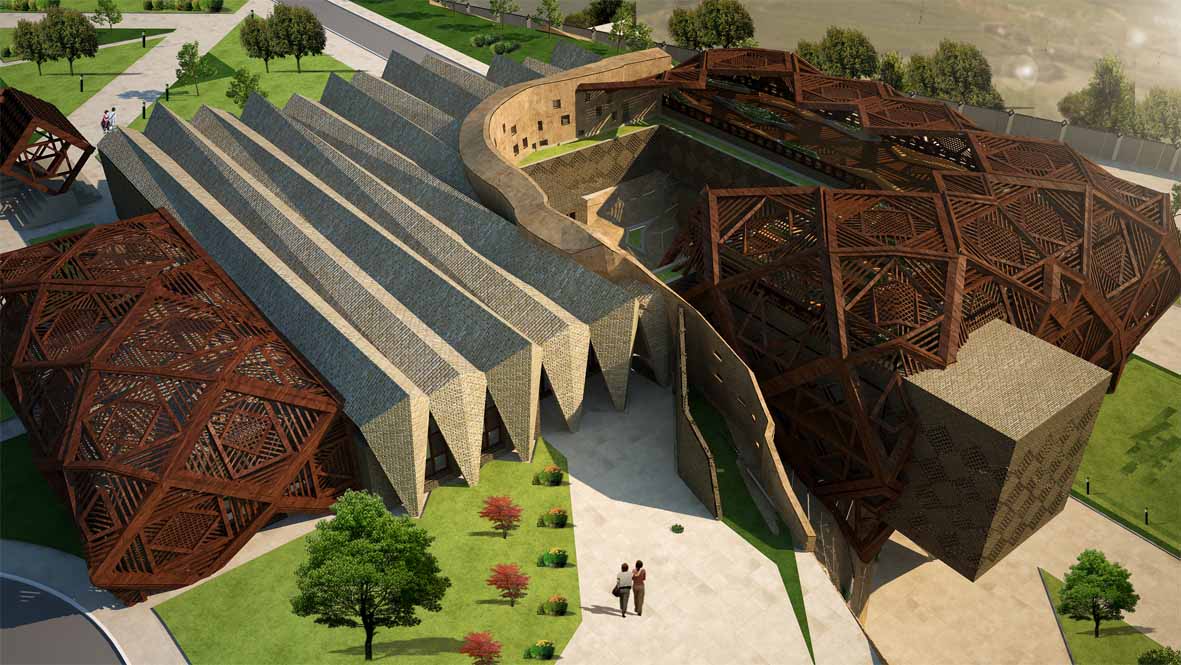
Marwa Al-Sabouni and Ghassan Jansiz designed a competition proposal launched by UNESCO in collaboration with the Afghan Ministry of Information and Culture,the project emphasizes some specific characters and identity of heritage in this context and presents different organic outlook for this area.
The Bamiyan Cultural Centre was a design competition launched by UNESCO, in collaboration with the Afghan Ministry of Information and Culture, to design a building that would be center around the theme of national unity to promote heritage safeguarding, cross-cultural awareness, and cultural identity thereby contributing to the broader aims of reconciliation, peace-building and economic development in Afghanistan.
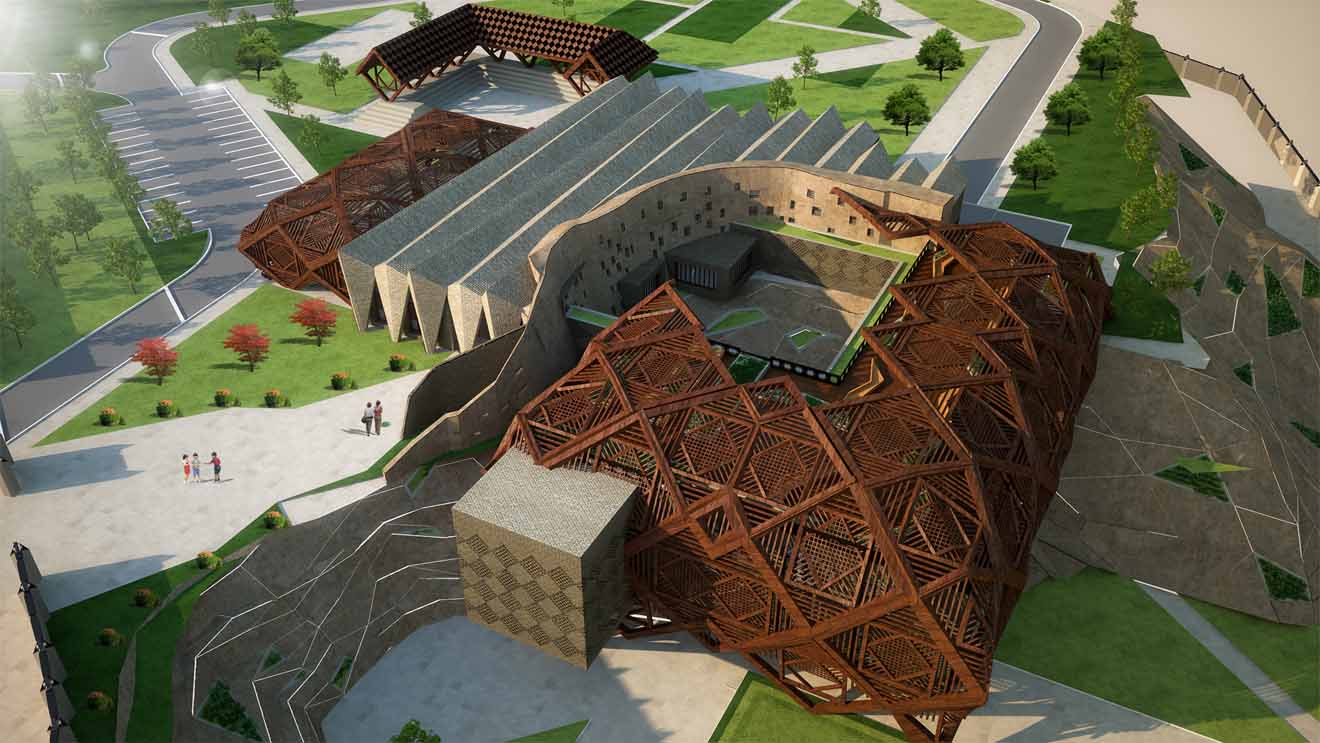
The design also had to complement the physical and historical landscape of Bamiyan, described by UNESCO as a landscape that “bears an exceptional testimony to a cultural tradition in the Central Asian region, which has disappeared.” Referring to the destruction of the Budda status in the Budda cliff by the Taliban.
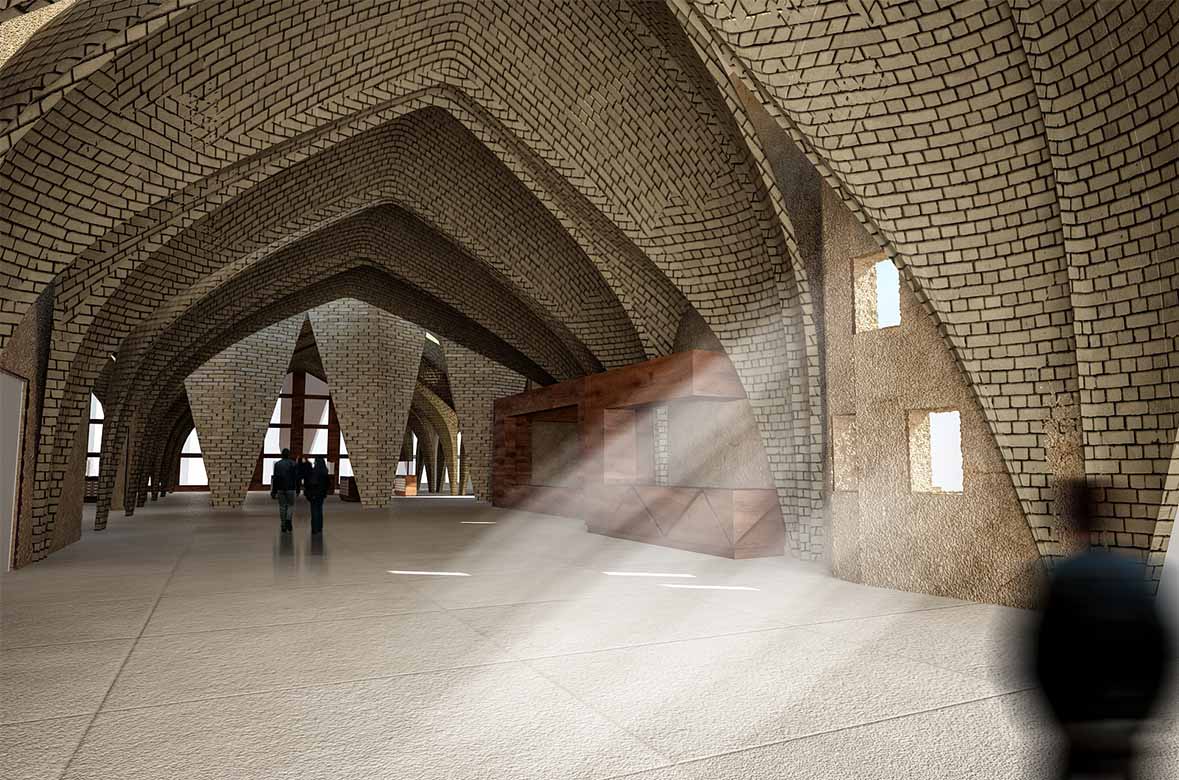
UNESCO expected form the contributors subtle and relevant proposals that will help to create a harmonious accord with the landscape of Bamiyan. The scenic views and the quality of this pastoral site shall be preserved and enhanced. The projects must take the heritage value of the site into consideration. The main principal for building new structures in and around World Heritage properties is consistent for properties all around the world, which states: No negative impact (material or visual) on the Outstanding Universal Value of the World Heritage property.
In addition to that, the competition set a group of building regulations that challenged the designers to build within that constrained the use of building height, materials, color, and area. It also eliminated the use of elevators for the lack of electricity and defined a set of challenges included the poor existing infrastructure and the harsh semiarid climate that results in great temperature variation throughout the day and the seasons.

The building must be handicap accessible, with total building gross area shall not exceed: 2,220 m² and only a one story building is allowed on the highest elevation of the site with a maximum building height of eight (8) meters. While at the lowest elevation of the site, the building height should not exceed beyond the building height of the site’s highest elevation and can only be two stories within 18 meters height.
The building must be handicap accessible, with total building gross area shall not exceed: 2,220 m² and only a one story building is allowed on the highest elevation of the site with a maximum building height of eight (8) meters. While at the lowest elevation of the site, the building height should not exceed beyond the building height of the site’s highest elevation and can only be two stories within 18 meters height.
The design also had to achieve a set of design principles included creating an innovative design and a vital center for the cultural community of Bamiyan allowing individuals to commune and share ideas. Also integrate the Bamiyan Valley view into the building design and create a positive visual impact on the Cultural Landscape of Bamiyan Valley. And integrate an environmentally conscious design, which in the Bamiyan context should consider locally resourced materials, climate and efficiency. The building also should connect to the historical context of the World Heritage property.
With that said, our proposal looked into recreating a communication center around a courtyard (being a prominent element of the traditional architecture that Afghans used for creating their communication) combined with a recreation of the Budda cliff using the natural height difference of the site. So instead of overcoming the natural site typology the proposal used in and combine with cultural heritage. We also raised the low-elevation section of the building to achieve multi-functional goals: first, to create landscape continuity within the project that enters the heart of the building in the courtyard, to achieve climate control goal, and to overcome the restricted area/height ratio imposed by the building regulations.
The design also combines and uses traditional building material and architectural motifs and represent them in a contemporary approach that uses the natural and historical contexts and deploy them in the form and function of the proposal.
We believe that each one of the design criteria set by the competition was met through our proposal through the following:
Innovation
-The design incorporated traditional construction elements and techniques to reinvent new forms that relates to the natural and historical contexts such as the exterior forms of the roof and elevations and the interior structure and approach.
-It used the site geology and typology optimally to organize the program and create form and views by integrating the natural height difference as a core feature.
-It achieved proper area/height ratio by lifting the lower part of the building on angular pillars, which were associated with the conceptual design.
-It achieved double sometimes-triple function in all the design elements, where they played environmental, historical, structural, and aesthetical roles through the design process:
-The gabled roof: defended against snow and rain, created required height, referred to natural mountain context, incorporated traditional building techniques.
-The square-diamond pattern façades: referred to traditional elements, reinterpreted function and structure from 2D to3D, and from sky light or cave ground to façade, controlled climate (filtering light, ventilation, semi-isolation).
-The pointed arch: referred to traditional architecture, kept position in interiors, reinterpreted function into construction and defining space.
-Patio and inner cliff: combined different cultures using both elements, made use of natural typology, played a climate control role, created aesthetic interior atmosphere, referred to traditional and natural typologies where narrow openings of the cliff, vaulted ceilings and nature meet harmoniously.
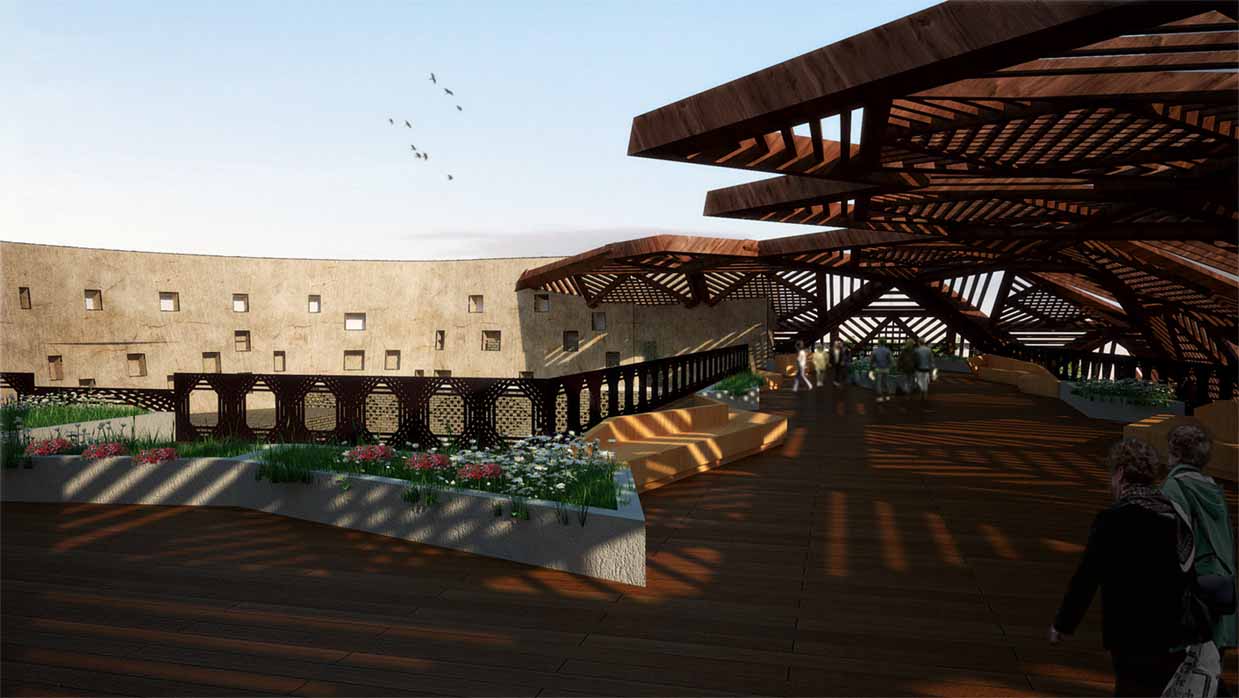
Communicating and sharing:
-The design integrated the different cultures of Bamiyan by reinterpreting familiar elements and uniting them harmoniously and innovatively.
-It used the patio element to be surrounded by the various program spaces and allow visual communication on multiple levels without disturbing each's privacy and peculiarity.
-Sheltered terraces behind the façade screens promote communication and sharing by creating casual meeting areas within relaxed atmospheres of greenery, filtered natural light and framed valley views.
-The roof garden dedicated to local community and cultural events looks at the panoramic views of the Bamayan Valley and Buda Cliff.
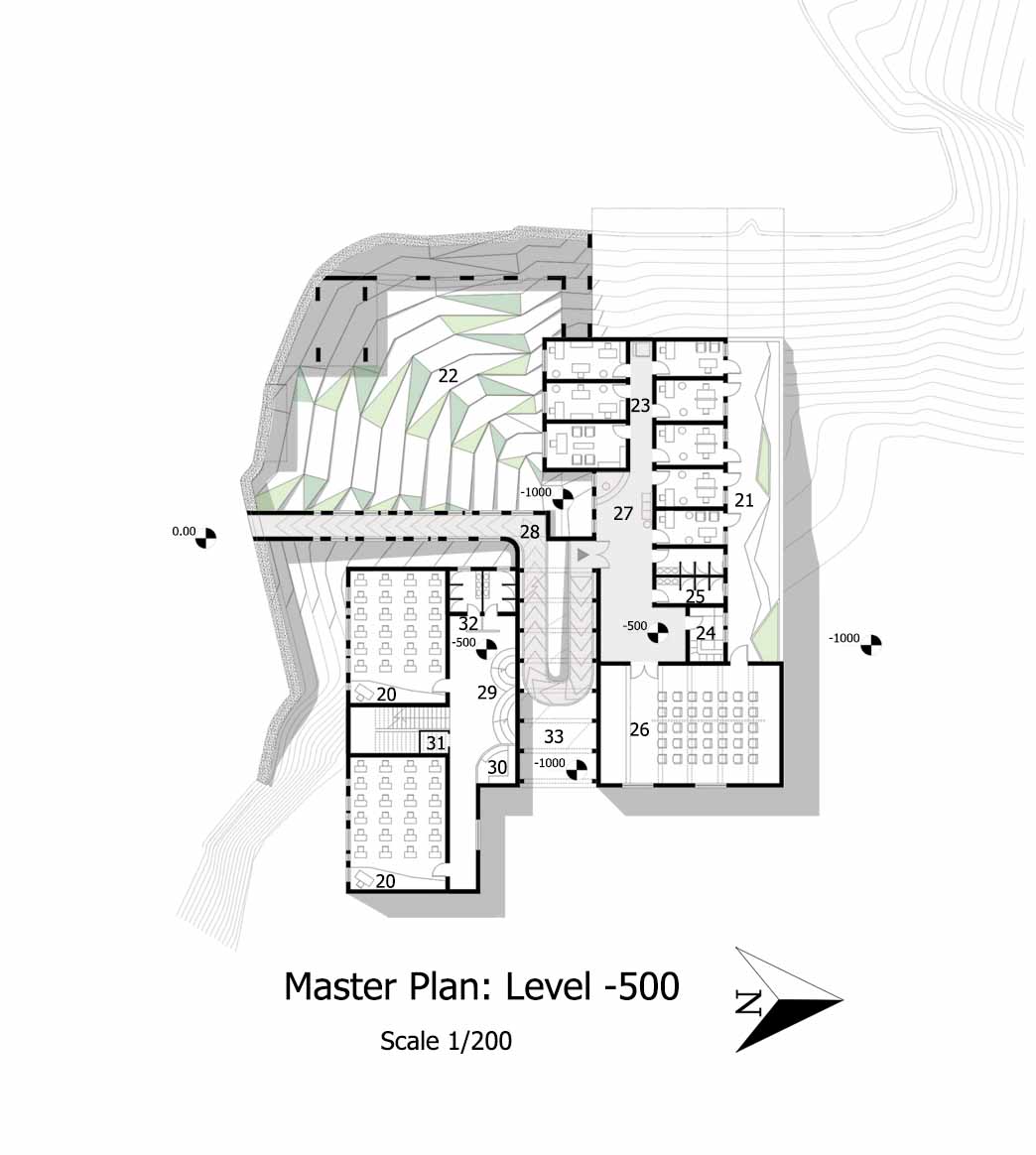
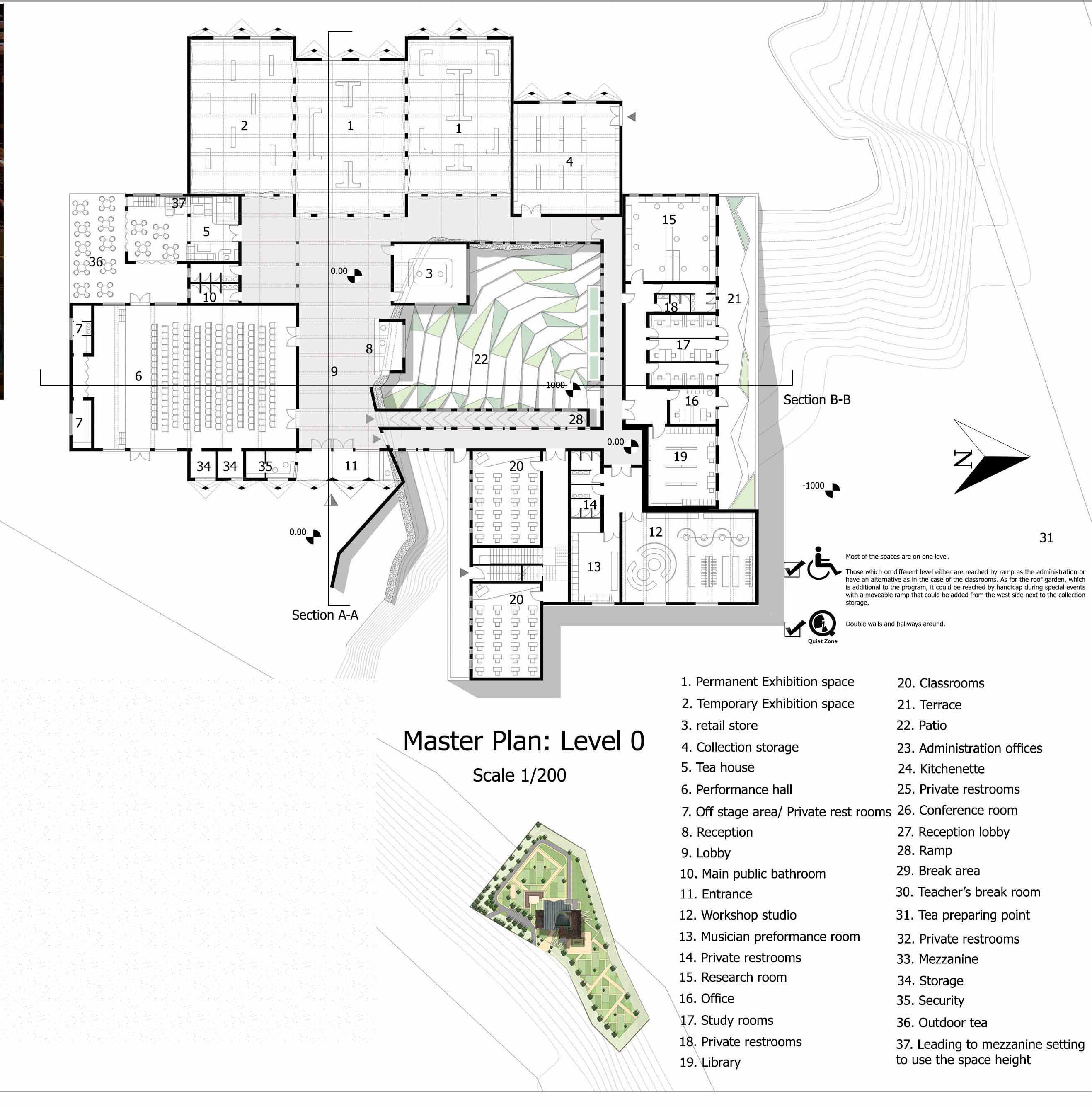
Visual impact:
-The inner cliff at the center of the building continues with the natural typology of the building site and the historical heritage, and creates visual continuation with a great impact for the interior spaces on all levels. Staring from the entrance where visitors and users can re-experience the cave-like in-between-walls entrance, to reach the lobby that is opened to the recreated inner cliff. The latter in turn features the areas traditional narrow openings and filtered natural light, and meets with pointed arches carrying the gabled ceilings to create a celebration of local cultures with high visual impact that continues over the serial spaces around the cliffed patio.
-The building has an equal visual impact on the exterior where harmonious façades and context-based forms are welcoming the visitors.
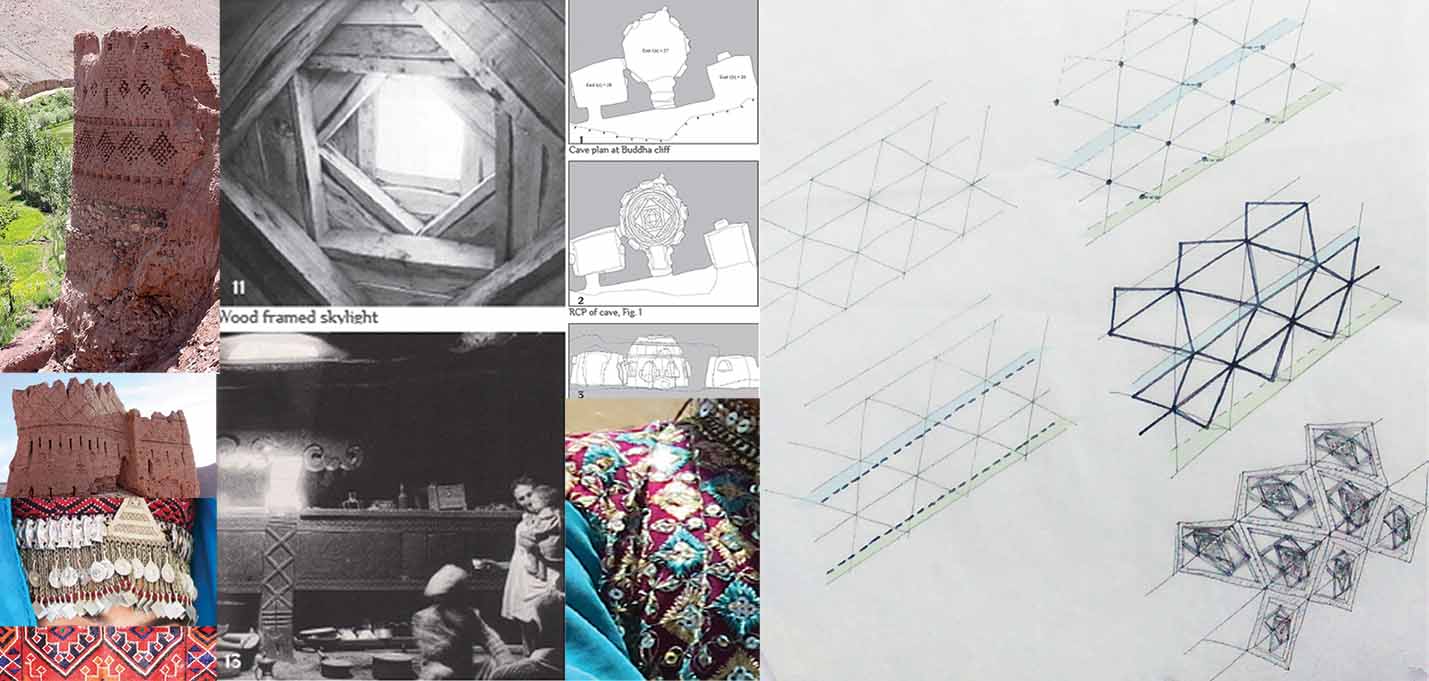
Environmental consciousness:
Materials: natural resourced materials featuring wood and traditional bricks made locally are used through traditional construction techniques such as load bearing thick walls, pointed carrying arches, brick gabled roofs, wood works (beams and screens).

Climate: the design forms (such as square-diamond screens and gabled strips) constituted a double-wall approach that works as a defense barrier surrounding the building's periphery sheltering the interior spaces off cold/hot weather and isolating the building's immediate skin to minimize thermal loss and lower energy consumption while still allowing natural lighting and ventilation.
Patio: offers natural light and ventilation and provides cooler summer/warmer winters internal conditions. It also continues passing underneath the lifted part of the building entering natural landscape into the building and creating continuity.
Ceiling design: creates room for isolation space between roof surface and interior ceilings.
Façades: their shapes allows control over natural light and ventilation levels through entering indirect light where it is required and through open-closed screens.
Historical Context connection:
Reinterpreting historical (square pattern, pointed arch) and natural (Buda cliff, mountains) elements from different local cultures, and using them innovated fashion whether as in using the 2D square pattern as a 3D spatial element of the façades, or the use of pointed arch which works traditionally as an interior element to become in the design a constructional load-carrying space feature. In addition to the Buda cliff that was recreated inside using the natural site typology, and the gabled brick roof that referenced to the mountain hills surrounding the building site.
Project Facts
Project:A design proposal for the Bamiyan Cultural Centre
The proposal was submitted by:
Team leader and architect 1:Ghassan Jansiz
Designing architect 2:Marwa Al-Sabouni
3D max visualization by:Amr Ezzedin,Nabeel Rajjoub
