Submitted by WA Contents
Yuan Architects built playhouse-looking residence in Taiwan to extend outdoor spaces
Taiwan Architecture News - Jan 18, 2018 - 06:47 21624 views

Taipei-based architecture firm Yuan Architects has built a playhouse-looking private residence in Hsinchu, Taiwan, featuring a series of staggered terraces and rounded corners.
Named House S, the 416-square-metre residence is located on a hillside of Hsinchu province and faces a beautiful scenery of green hills, which is taken into consideration for extending outdoor terraces.

The building features staggered terraces that extend the indoor living space to the mountain landscape, offering a connection with nature that brings a sense of fulfillment to daily life.
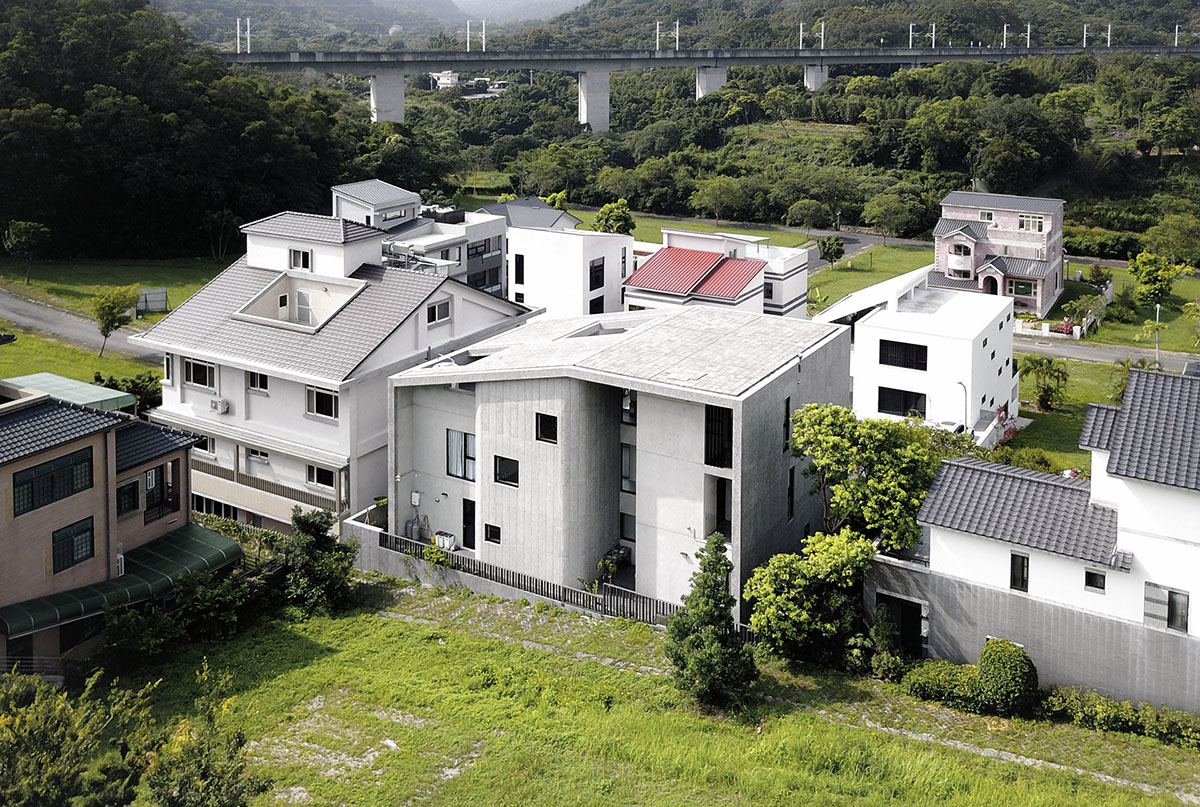
The architects intentionally elevate the living space to provide privacy while offering a comfortable outdoor activity space for families. An undulating wall running through the building defines the exterior and interior, separating the public space from the private.

Within the building, the wall encircles the master bedroom and children’s room, forming the two main spaces, private and secure. Between the public and private spaces on each floor, three staggered terraces provide three different lifestyles and settings, enabling the owner and their children to retain their private spaces but also enjoy enriching interactions.

Built carefully within the existing housing fabric in the area, the private residence elegantly becomes an integral part of the surroundings with its architectural language.
Made up of entirely a raw concrete, recessed and exploded sections of the facades, as well as its rounded lines and corners, resemble a playhouse presented in any virtual environment.

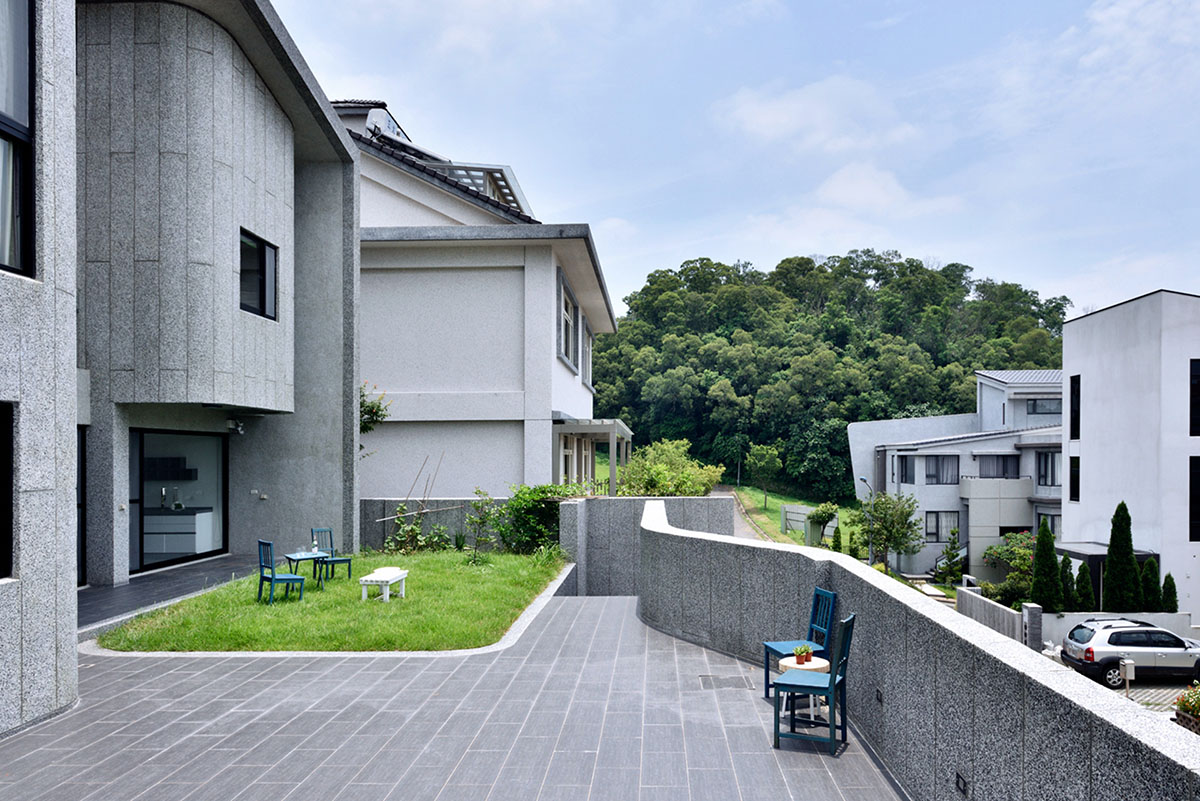




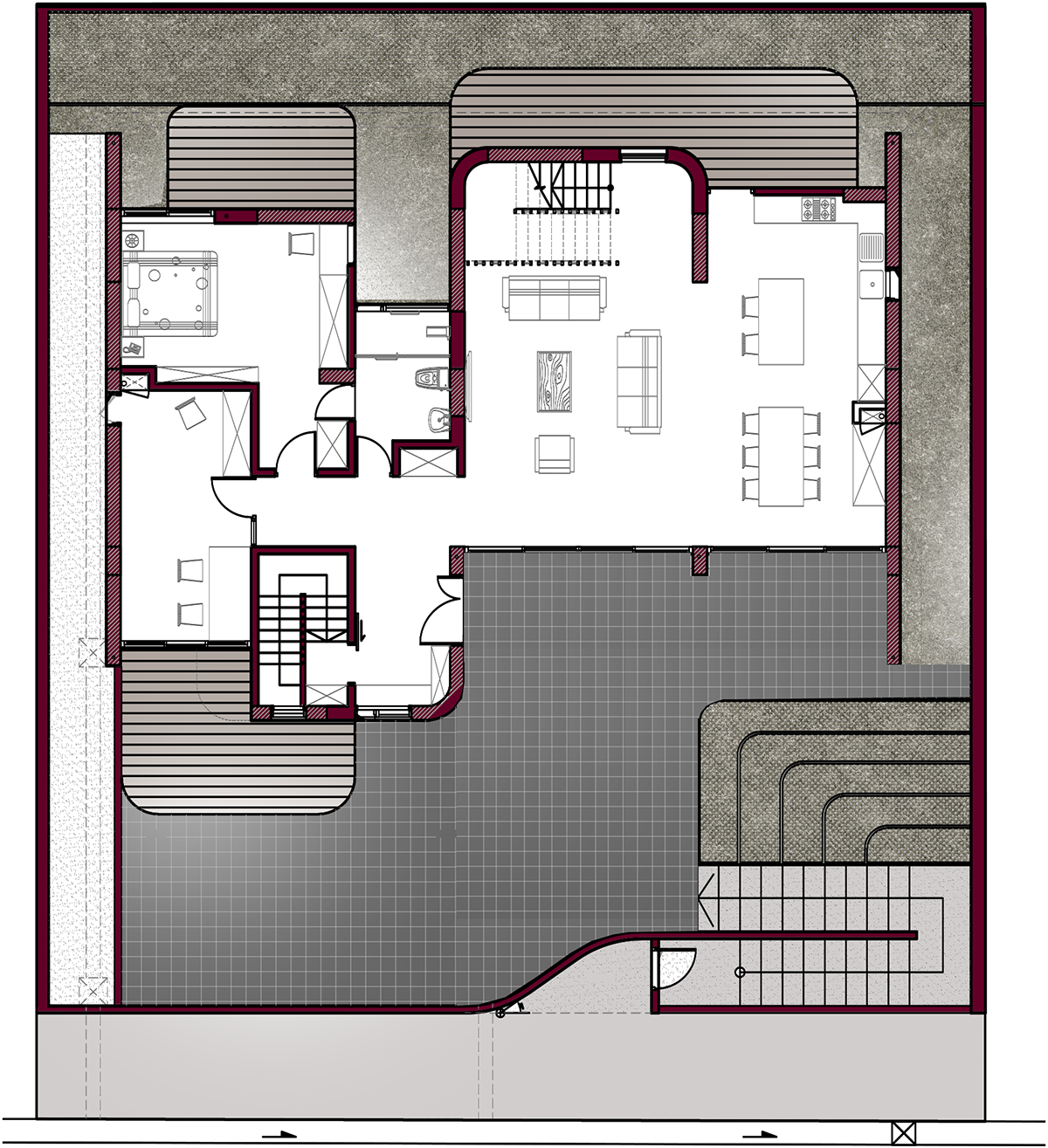
1st floor plan

2nd floor plan

3rd floor plan

Section-A

Section-B
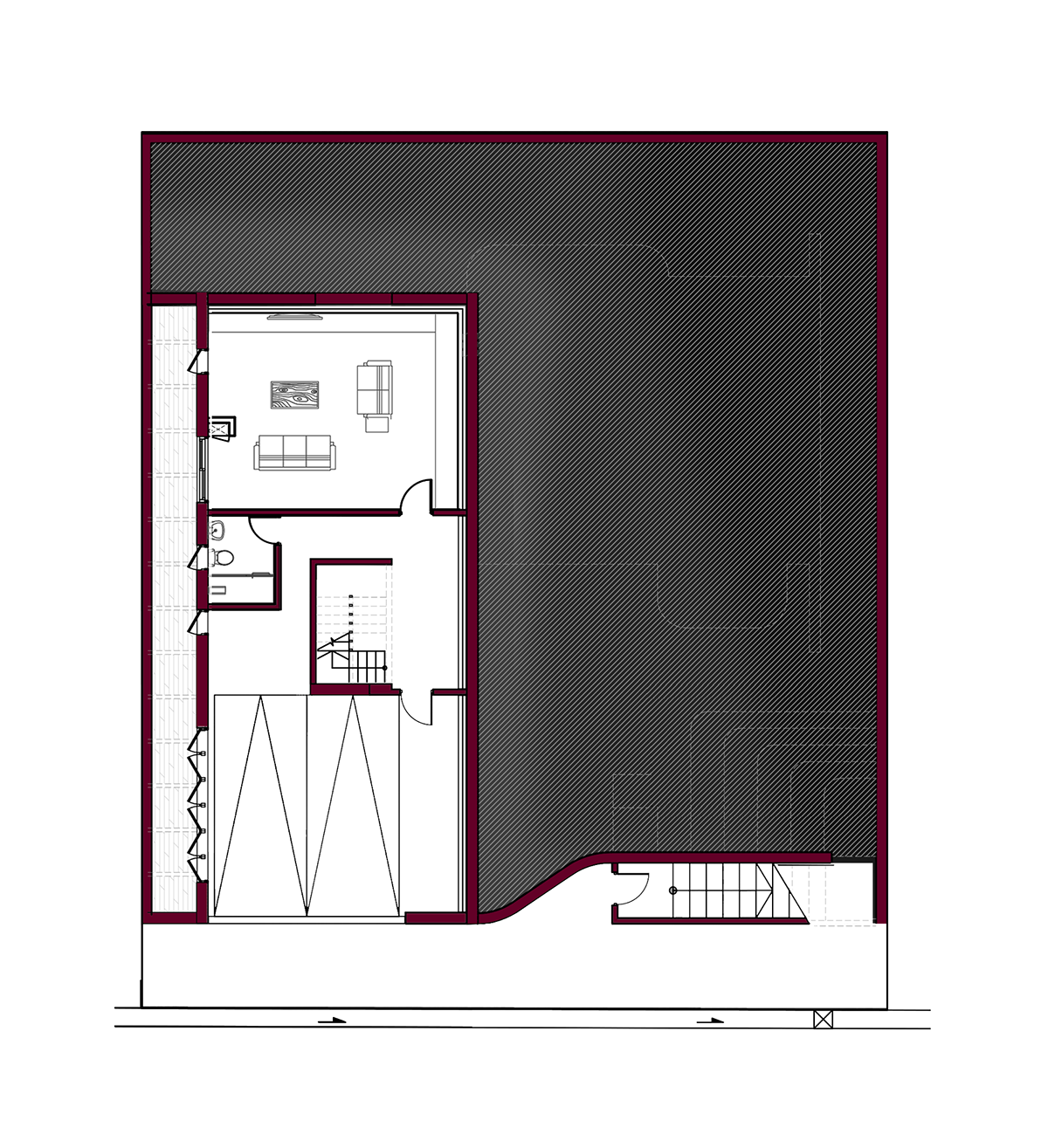
Basement plan

Diagram
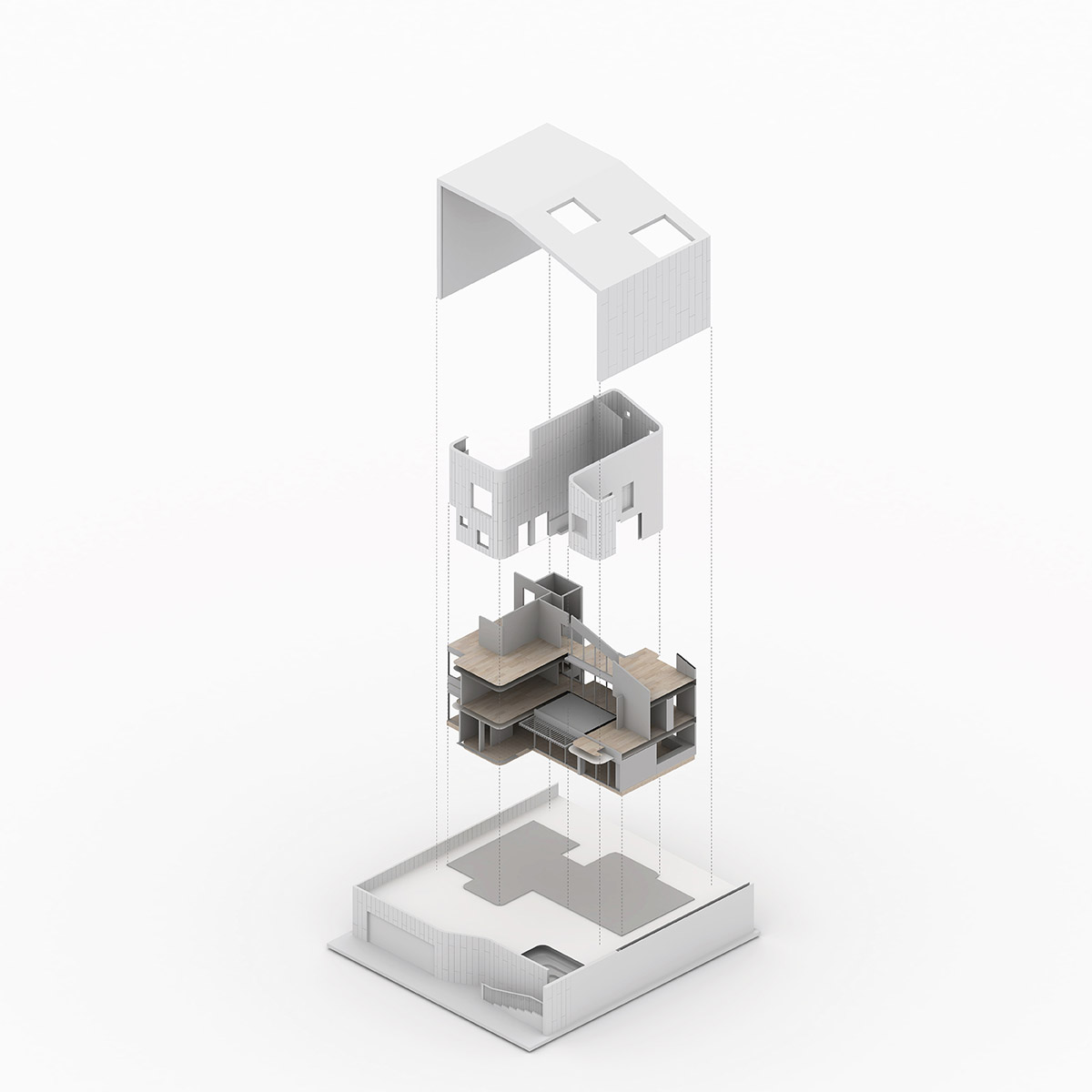
Exploded drawing
Project facts
Project: House S
Architect: Yuan Architects
Designers: Wenyuan Peng
Location: Hsinchu, Taiwan
Type: Residential
Size: 416.66m2
Status: Completed in 2016
Height: 10.10 m
Collaborator: Yifan Chen, Shengquan Kuo, Menghong Hsieh, Yingyu Huang
All images © Te-Fan Wang, Wenyuan Peng, Stephen Liao
> via Yuan Architects