Submitted by WA Contents
Penda Designs self-sufficient house with living roof allowing family's own farming
Germany Architecture News - Feb 28, 2018 - 07:00 56680 views
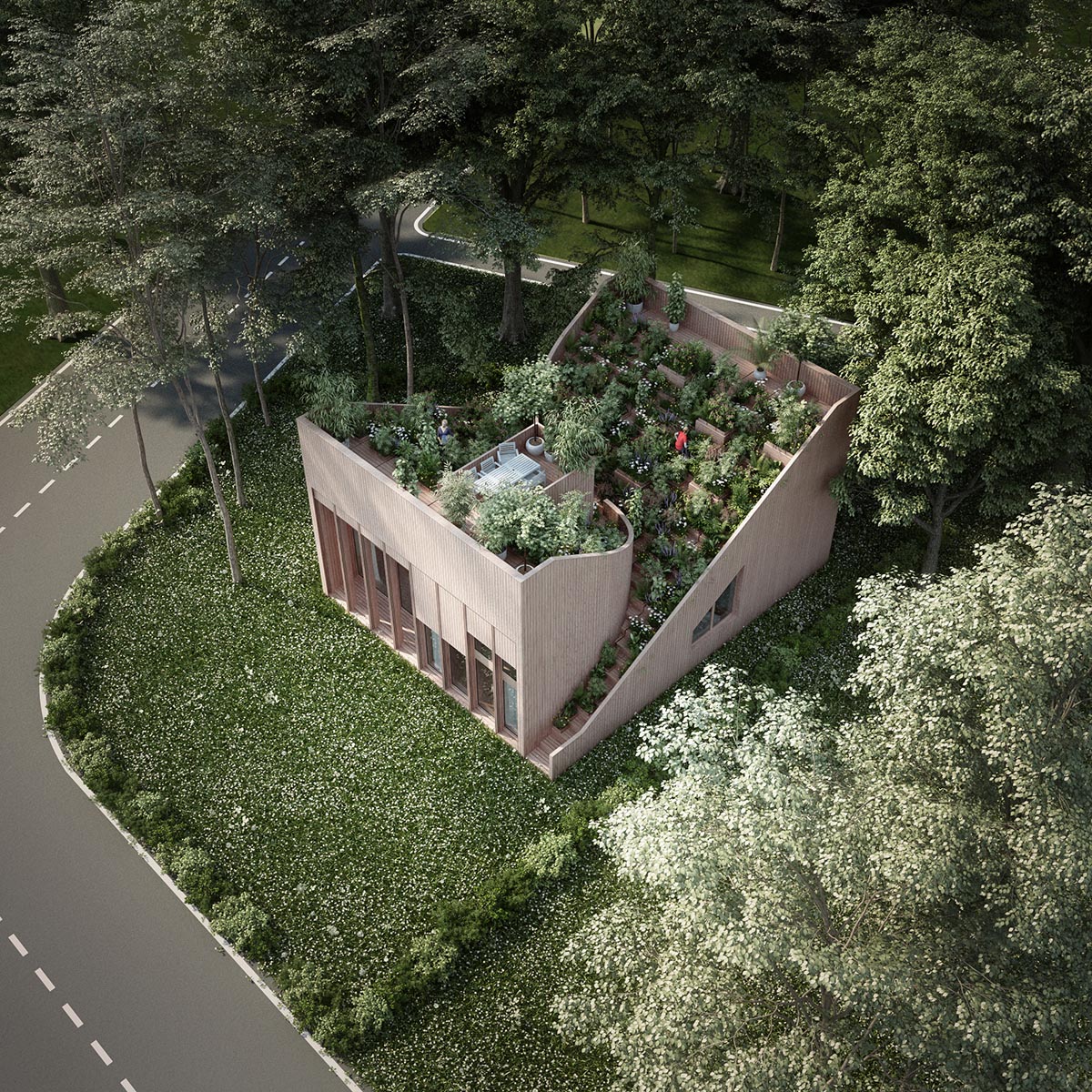
Beijing and recently Austria-based architecture firm Penda has unveiled plans for a cubic and deeply-cutted self-sufficient house in Edersee, the countryside of Germany. Penda's proposal aims to support real food production by providing families or other users a generative space to create their own farming, while proposing a living roof adapting harsh climate conditions in rural areas.
The 75-square-metre house, named as Yin & Yang House, is designed for a small family, who wants to life off-grid, independent and self-sufficient. The house is developed as one of the first projects of Penda's Austria studio to research on futuristic projects in rural areas of other countries.
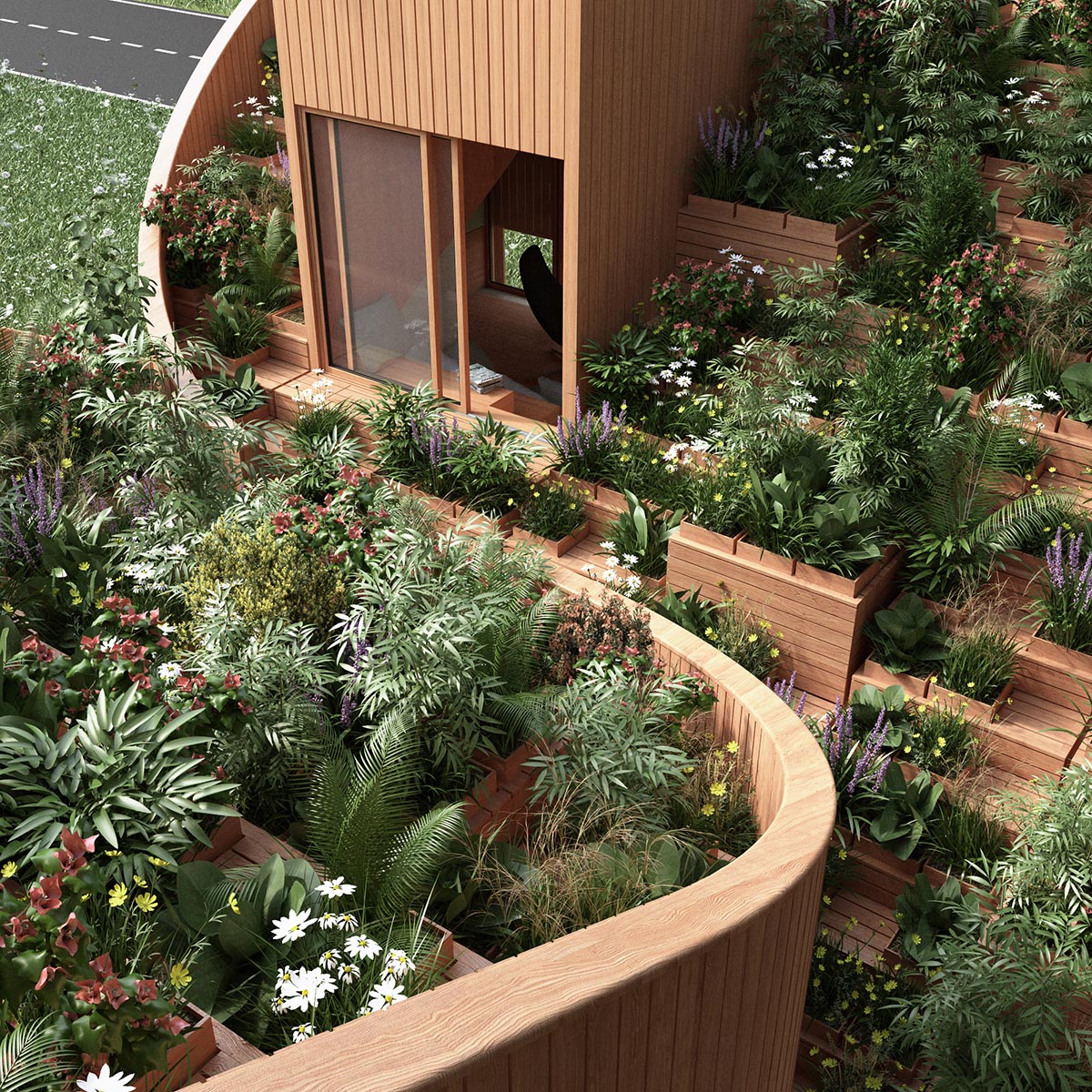
Located on a tiny parcel near the city of Kassel in Germany, the house combines living and working in a harmonious way. On the small plot, Penda is transforming the roof into an ascending garden to secure a path to food-independency for the owners.
"The project tackles topics like “how architecture can help to revive the countryside" and "how a building can offer a system to grow your own food."
"In our opinion both important topics and both are subjects we continue to research in future projects," Penda told World Architecture Community.
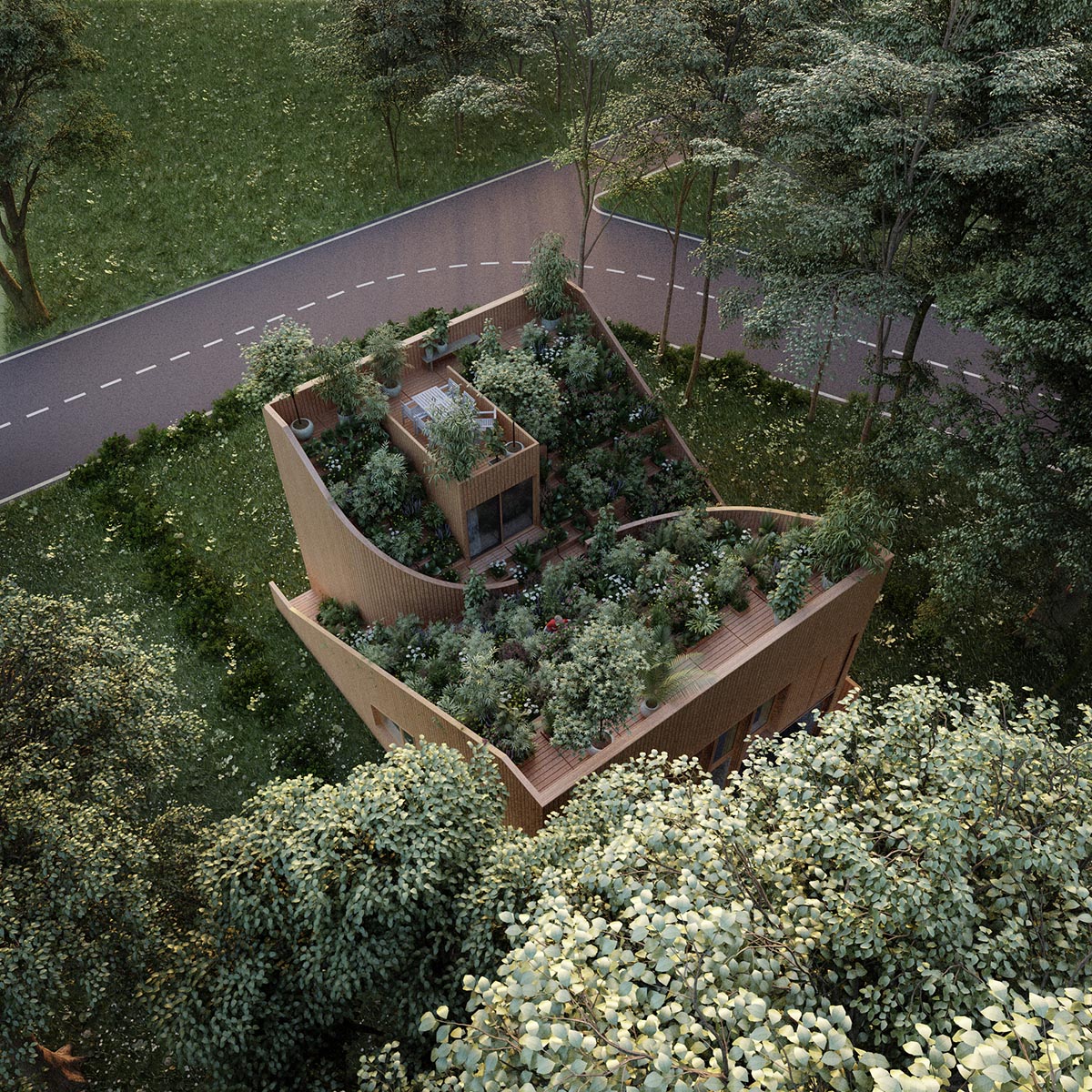
Because the lawn on the parcel is not large enough, penda integrated gardening-planters for vegetables, herbs and fruits on the roof.
“Whenever architects design a building, they take an area away that used to belong to nature. We try to give this space back to plants on the roof. At the same time we provide a gardening-system for the owners with greenhouses in winter and rows of planters for the rest of the year," added the firm.
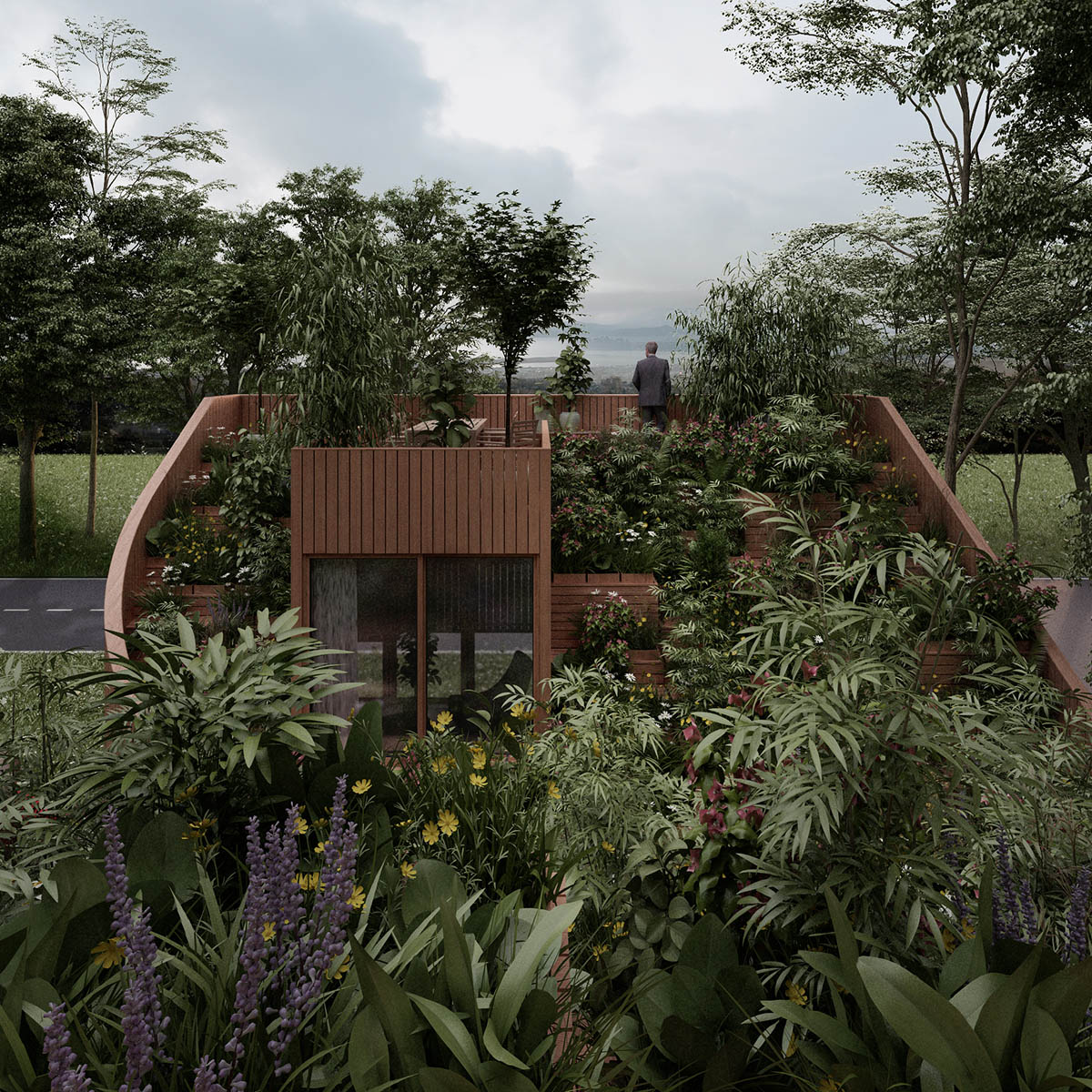
The house is shaped by 2 separate entities that are connected in a harmonious way with a green roof. Similar than a Yin & Yang sign, the two main areas of the house are intertwined. One half for living, the other half for working.
The 2 roof-sides shape like mountains from the ground to their highest points and surround the garden like a valley in-between them. The ascending roof channels rainwater to the ground where it is stored and reused on dry days to water the plants.
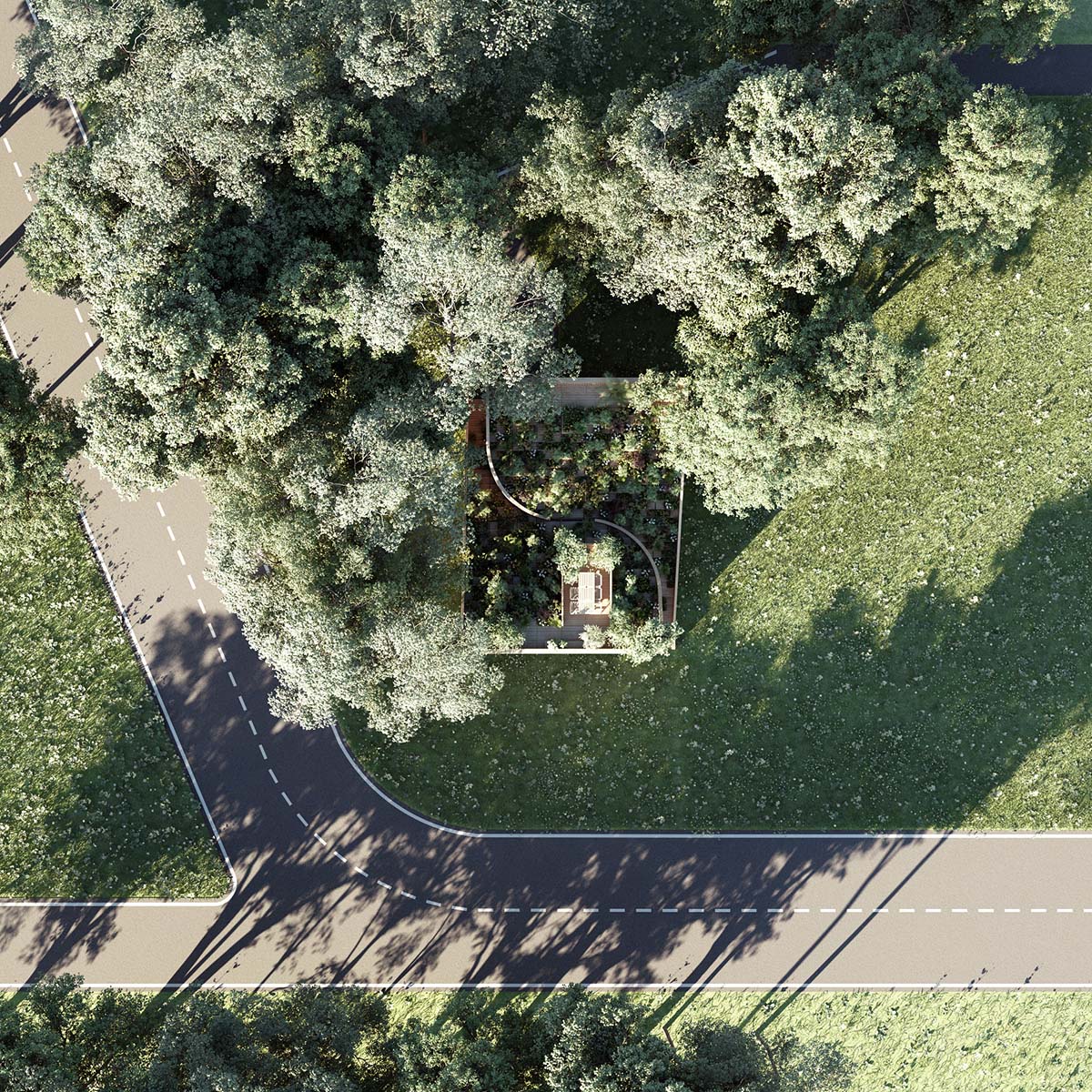
"My wife Fei and me are also living in a small house in a rural area of Austria and the biggest advantage of the countryside is the quality of life. Specially when it comes to growing your own food,” said Chris Precht, founding partner of penda. "When architecture supports the way we grow our food, a house becomes more than “just” a building."
Yin & Yang House attracts all your senses. Nature makes the house visually appealing because it changes its look according to the seasons. Natural materials make it haptic. You can hear your house, because different animals like bees or birds become part of the daily life. It has its own natural scent, based on the plants growing on the roof.
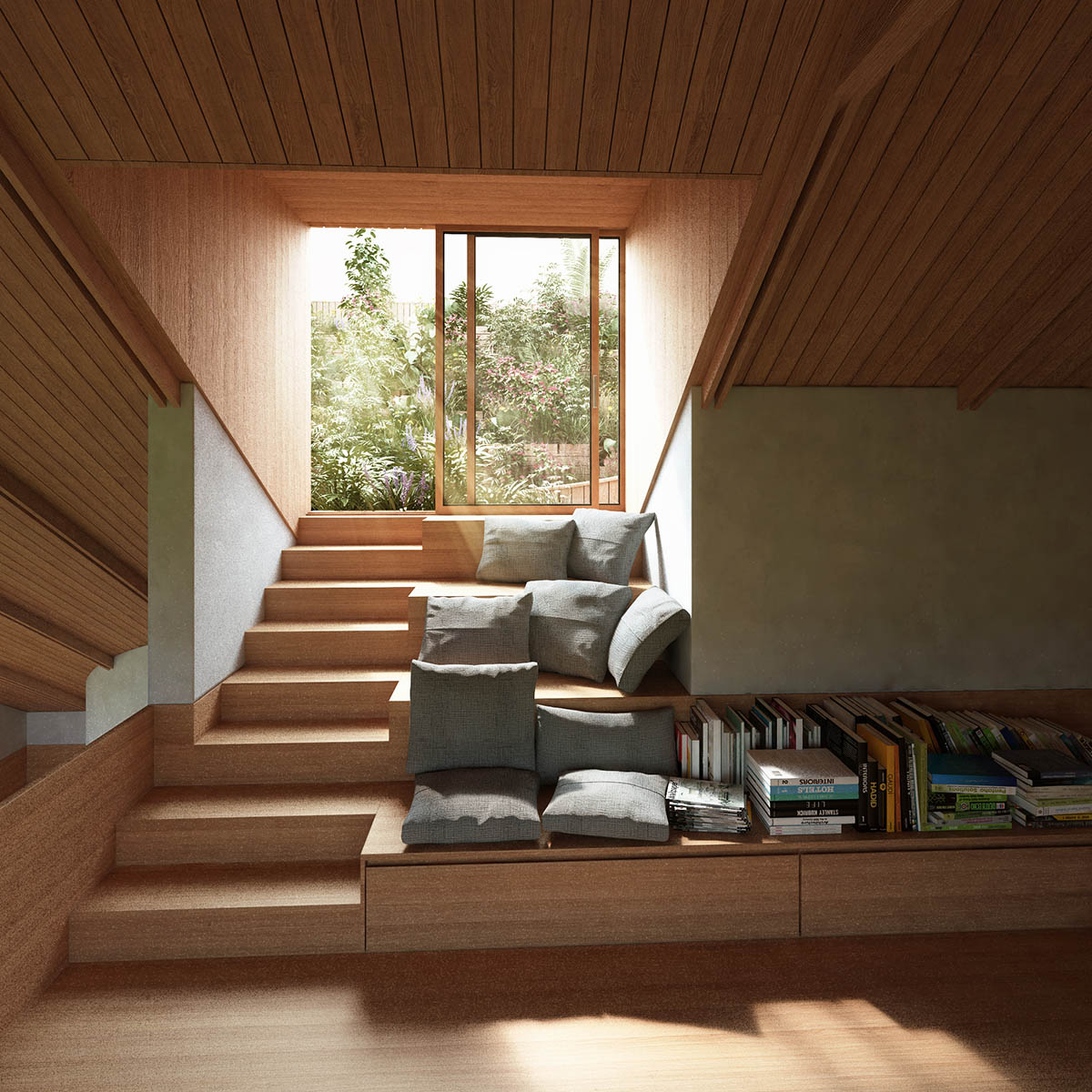
And in a way you are able to eat part of the house. This sensible architecture creates a special bond to the building and it creates a personal relation.
The living roof is not just a tool for living a autarkic life-style, but also a design element. Nature is a patient sculpturer and transforms the house over time. Depending on the season, the house blooms in different colours and different scents. From vibrant colours in spring to a white snow-field in winter, the house changes over time and transforms itself in harmony to its surrounding.
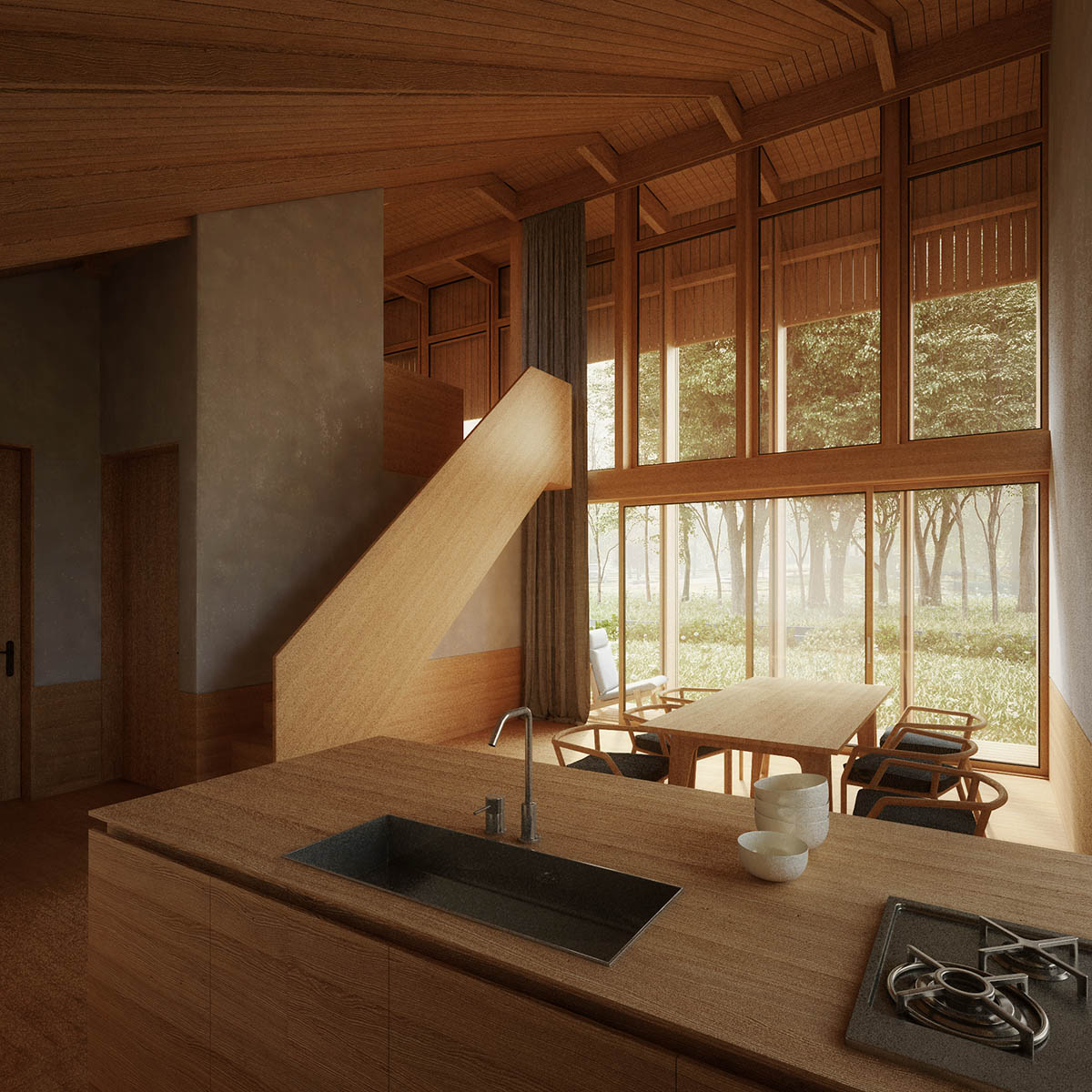
"After decades of unsustainable food production and food supply by industrial agriculture, we are slowly learning about the costs of health for our bodies and the biosphere caused by this system. The key for an ecological food-cycle is to grow and eat local products. Even better: to grow food by and for your own family or community. Food is a common good and should not be owned by a handful of cooperations," said Penda.
"To take back the ownership of our food, our local countryside, our cities, our community and our buildings need to be part of its production and supply chain. If we work on food-strategies and food-independencies for our communities, we believe that architects and their buildings need to play an important role.The demand is there. Organic food-sections in supermarkets and farmers-markets are expanding, while the sale of microwaves or frozen foods are plummeting."
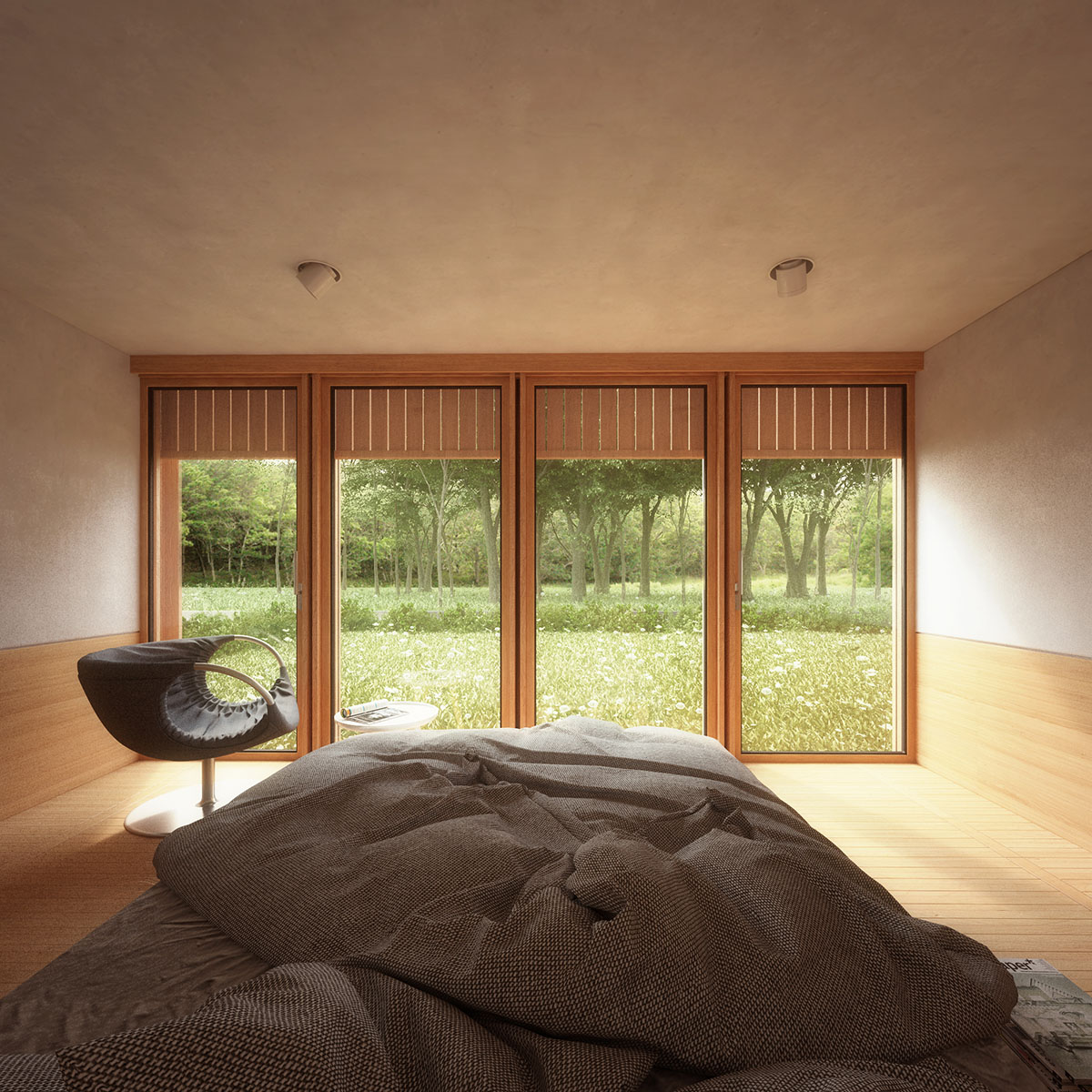
The house is conceptualised for a young family that would like to live and work on the countryside. Rural areas around our globe are trying to find strategies of how to attract young people. Forecasts show that cities and urban areas attract young people. By 2050 more than 70% of our population will live in cities. Architects are called upon to find solutions how to revive the countryside.
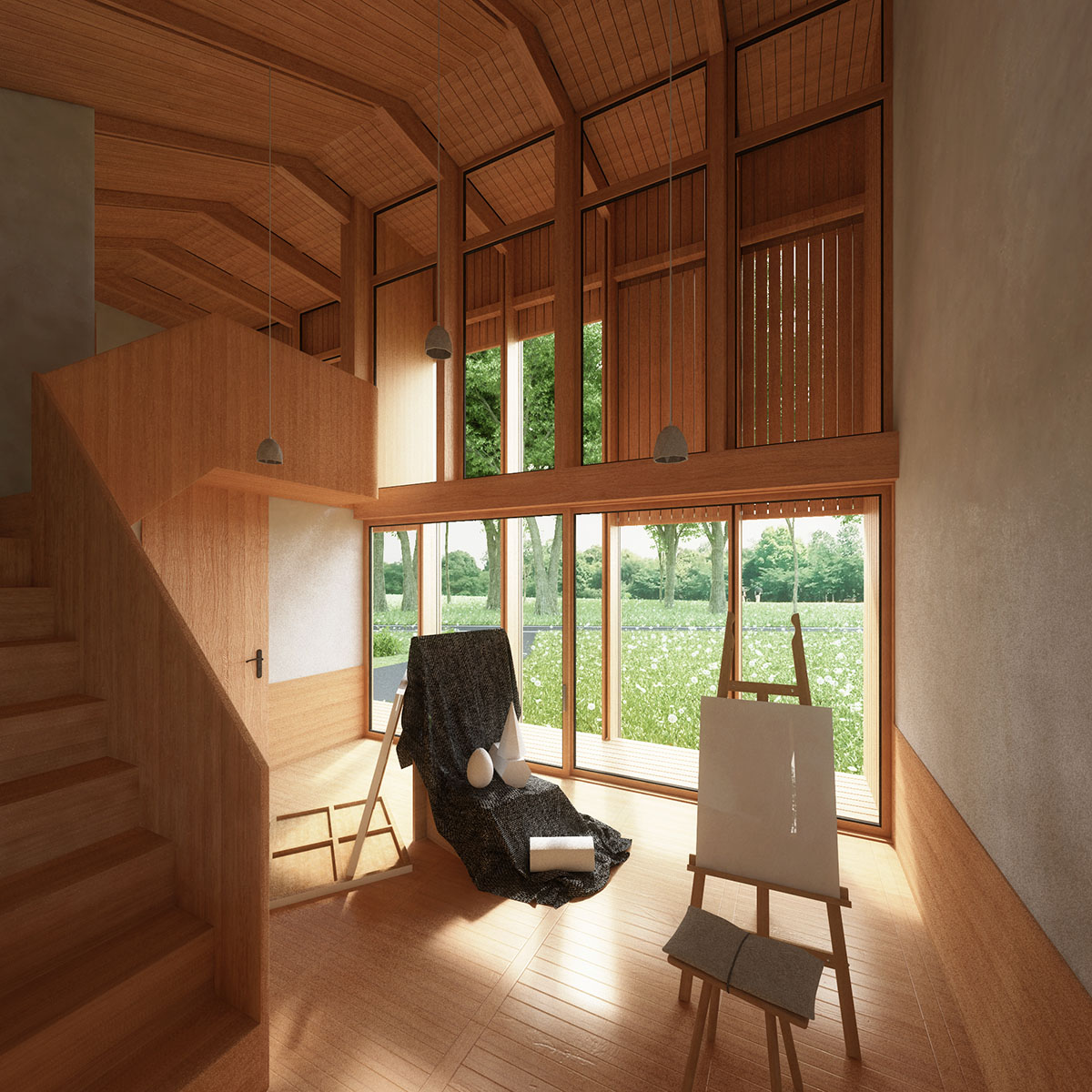
“Growing your own herbs, vegetables and fruits, changes our relationship to food,” said Fei Tang Precht.
"In our garden, we try to grow as much of our daily nutrition as somehow possible. The vegetables might not look as perfect as the normed ones from the supermarkets, but they sure taste better and are more nutritious. And most importantly you know what you eat and taste the work and love that comes from your own garden. Real food becomes part of your identity. The same way that architecture does. To combine both in one harmonious design, gives a poetic image for a small plot on the countryside.”
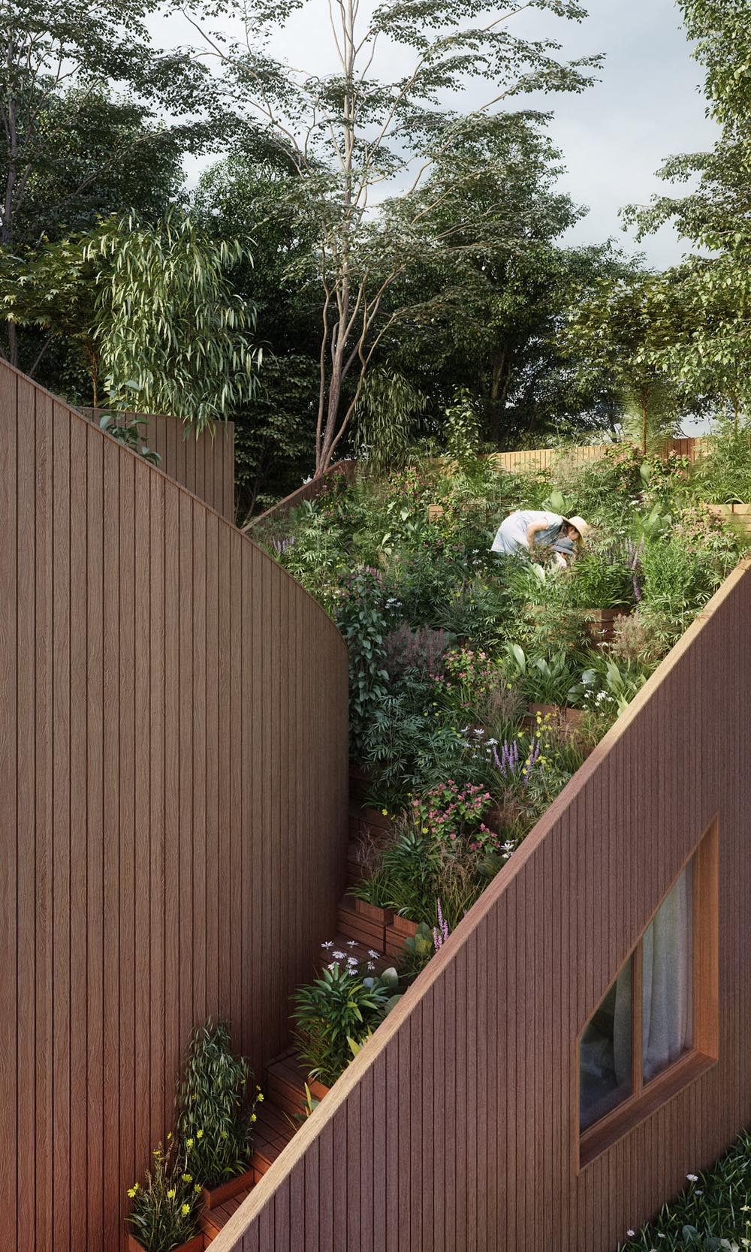
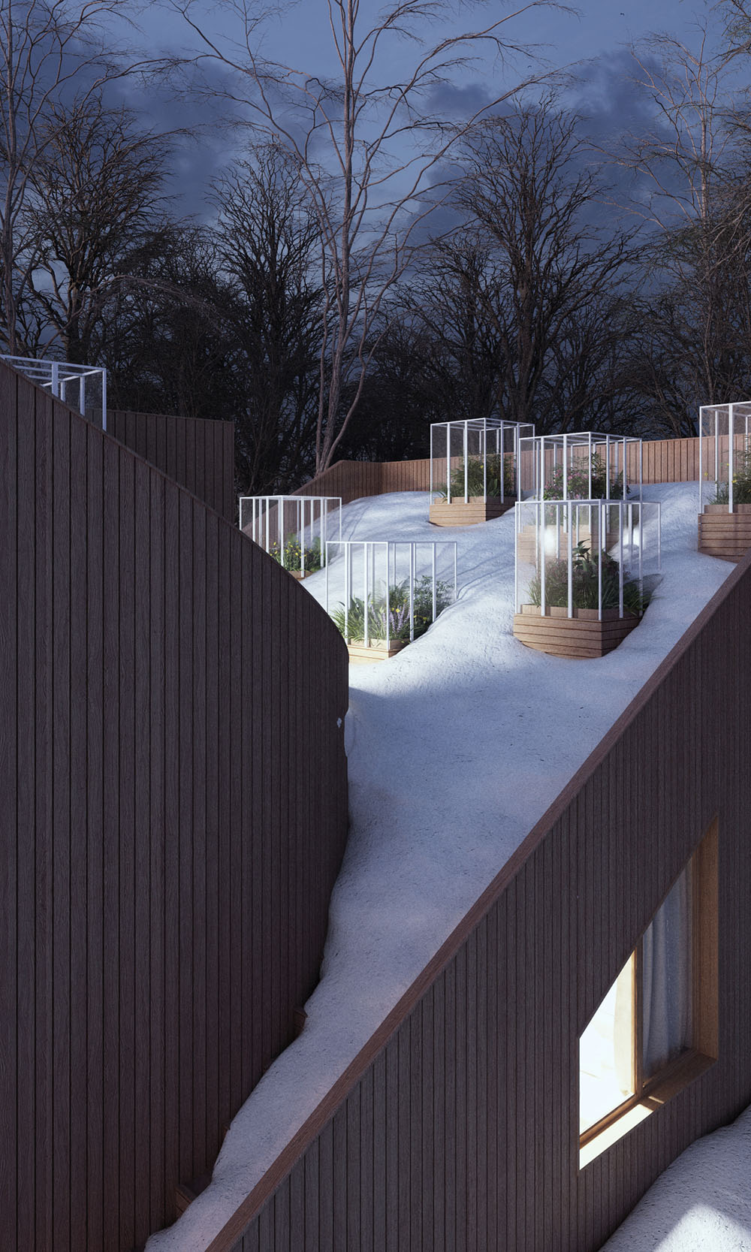
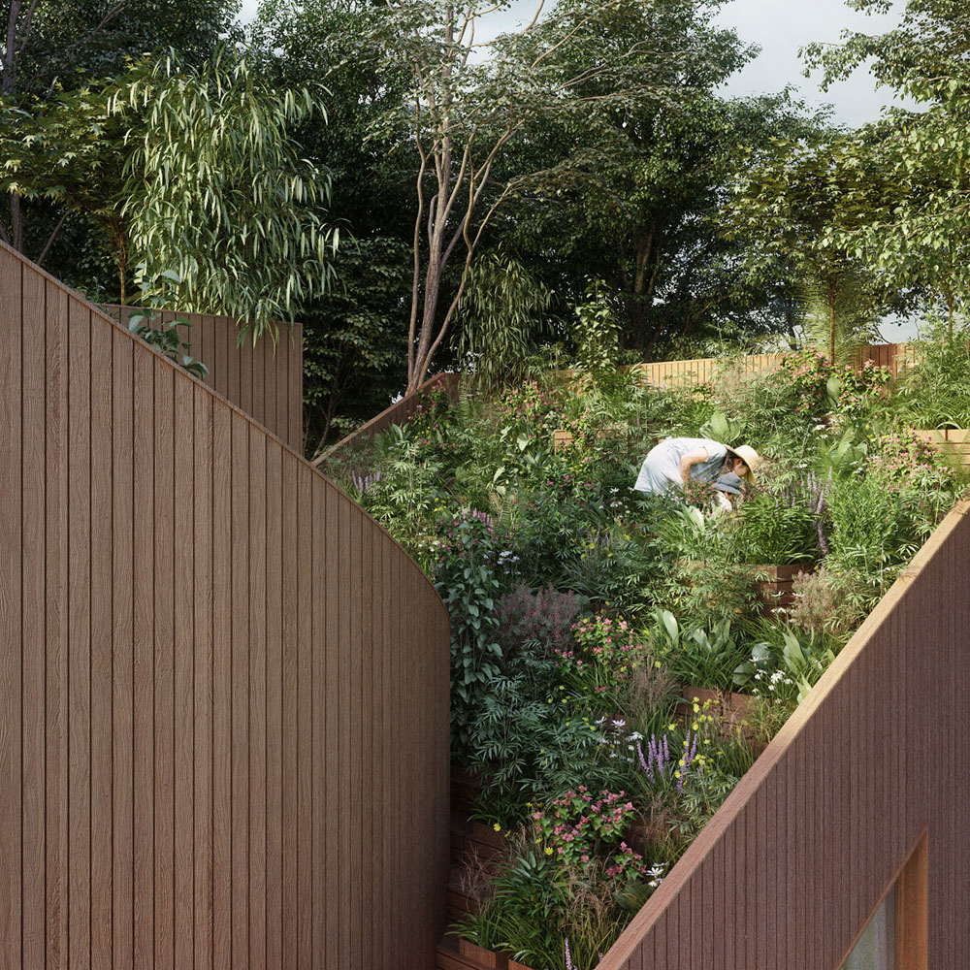
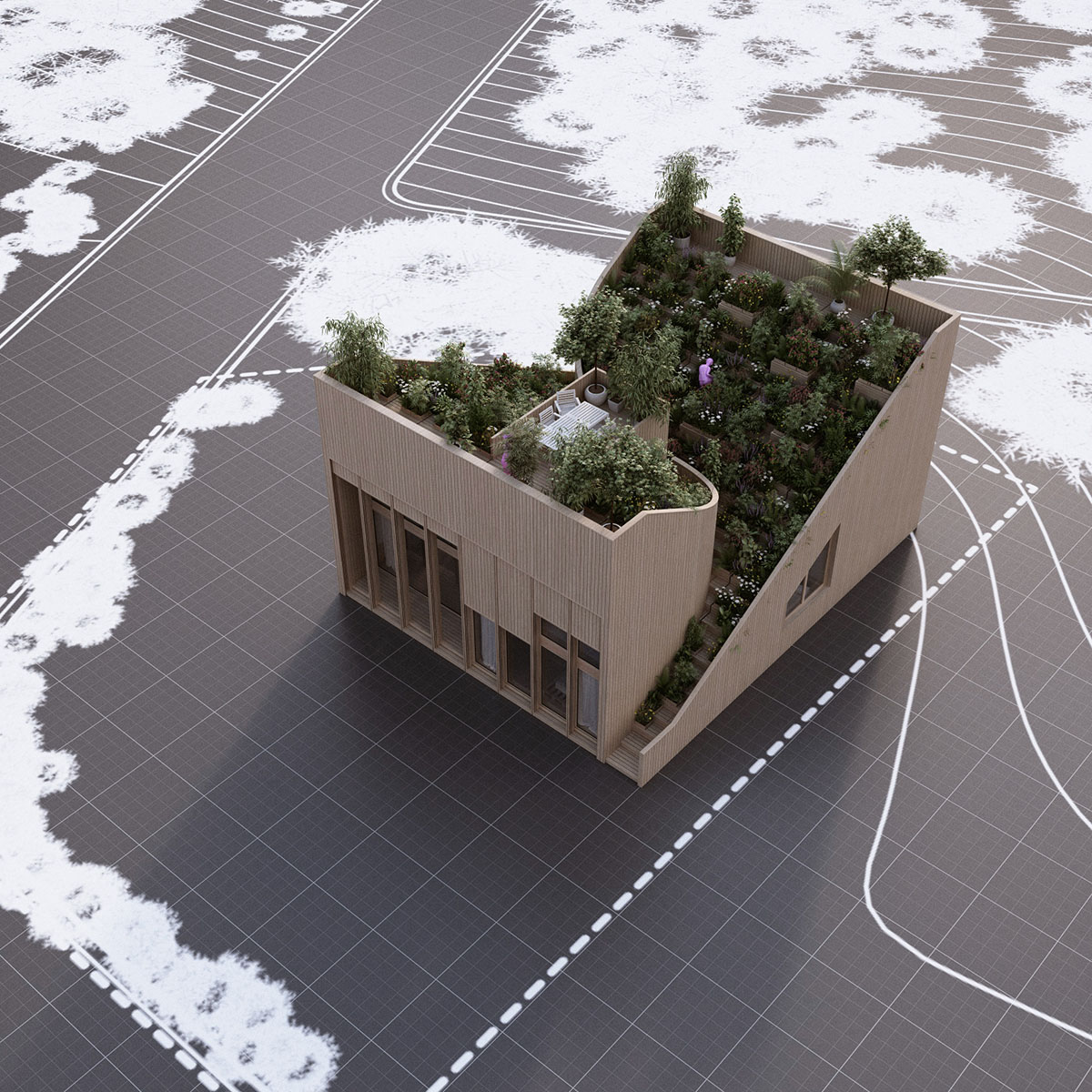
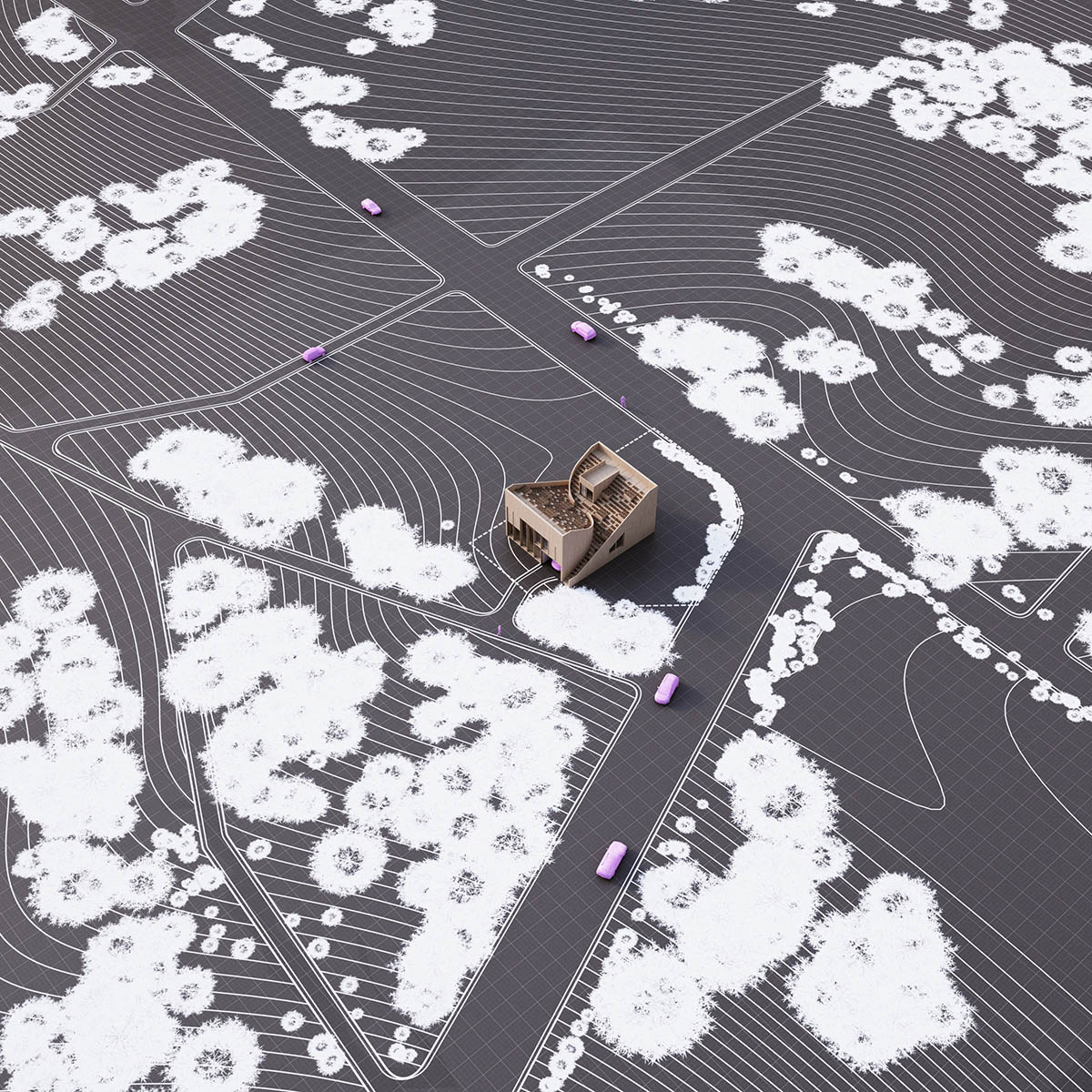
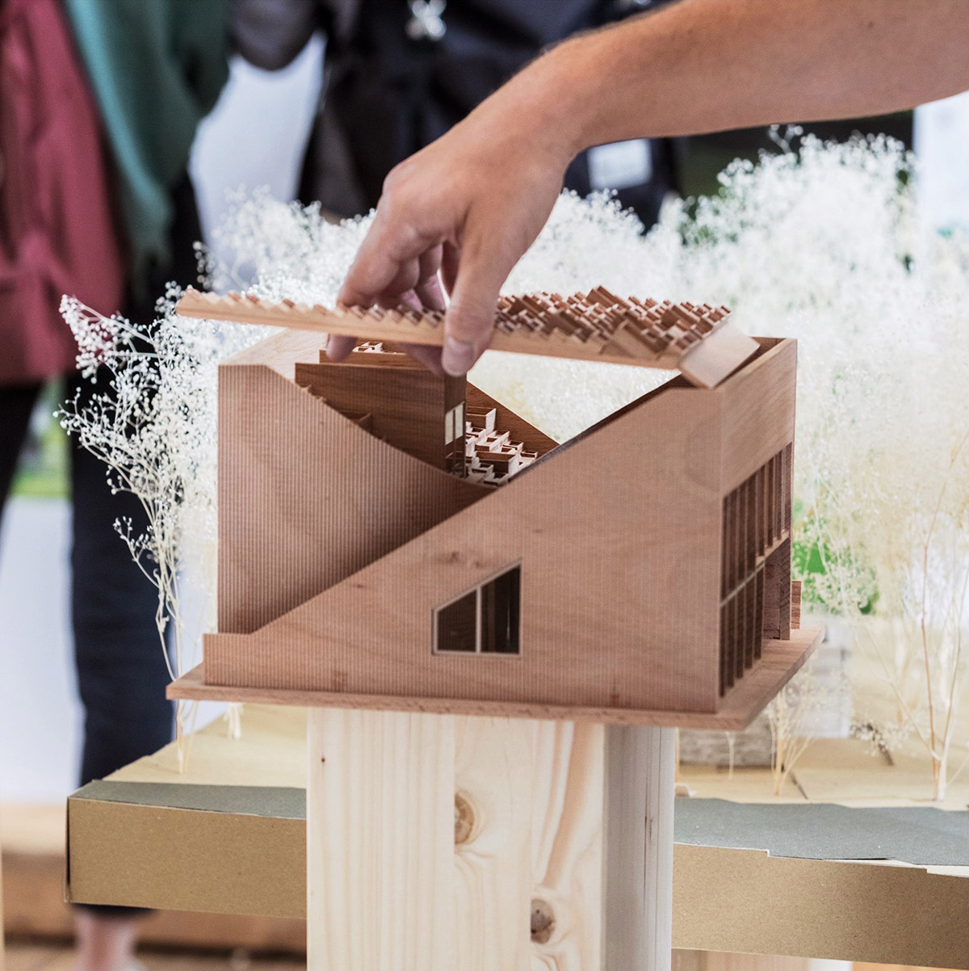


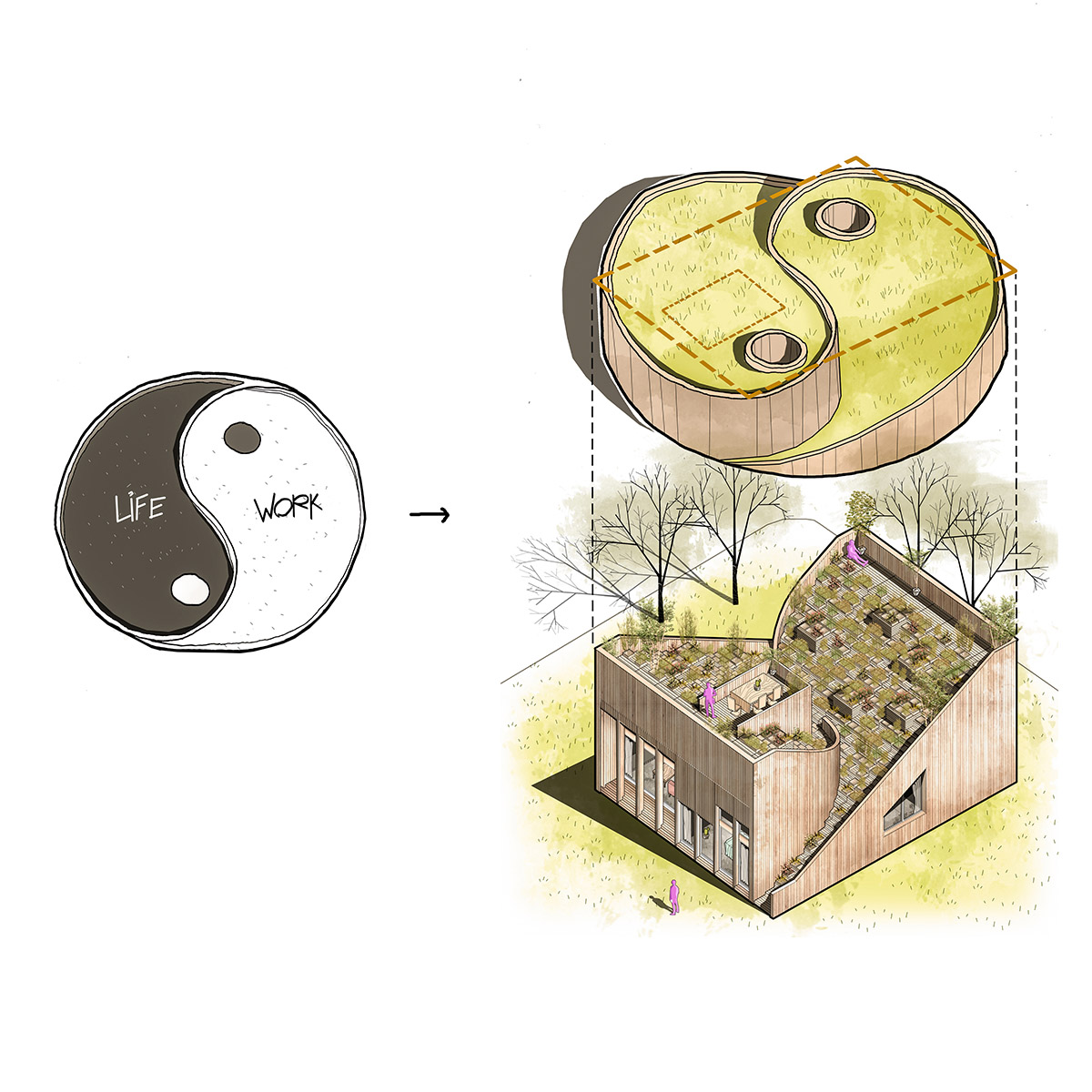
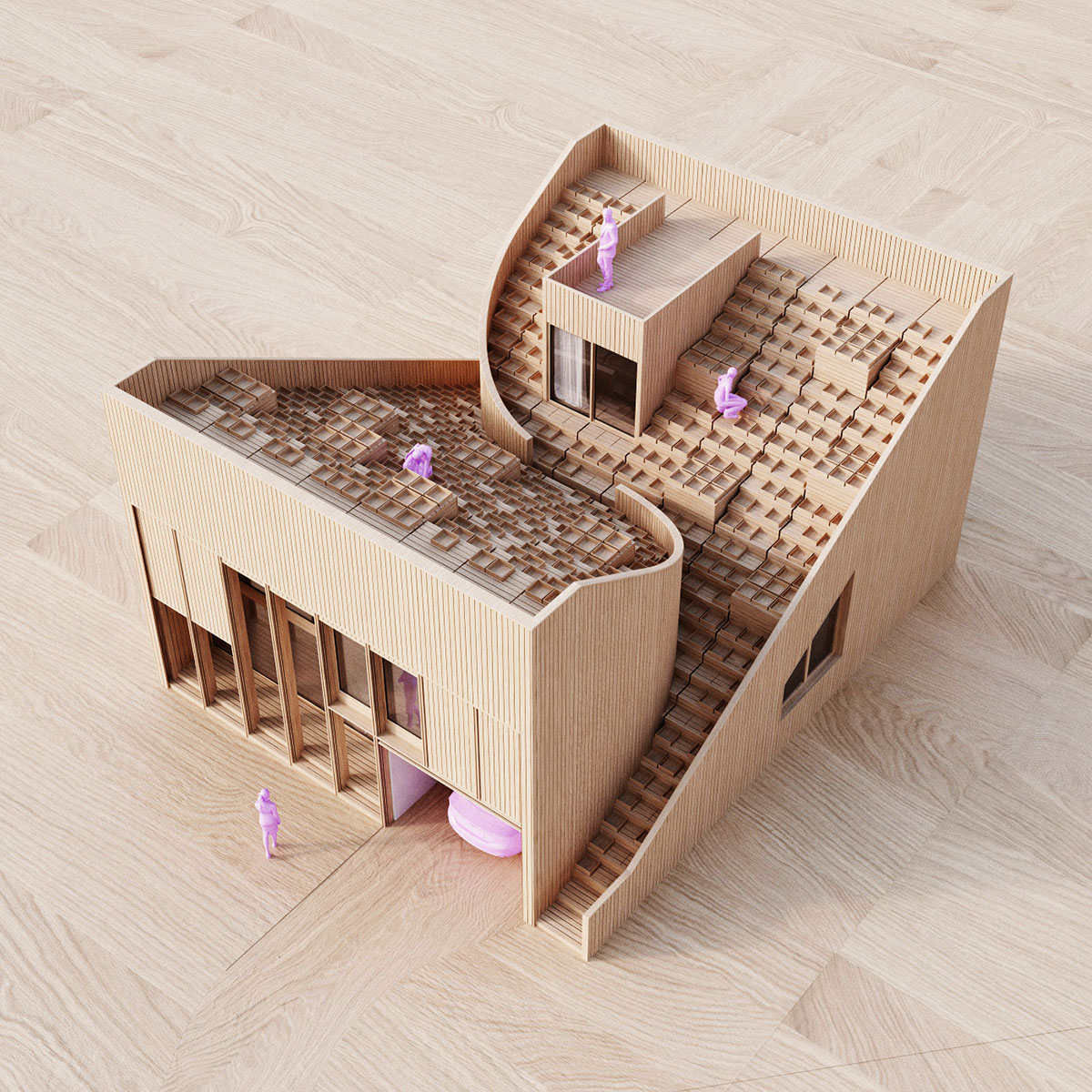
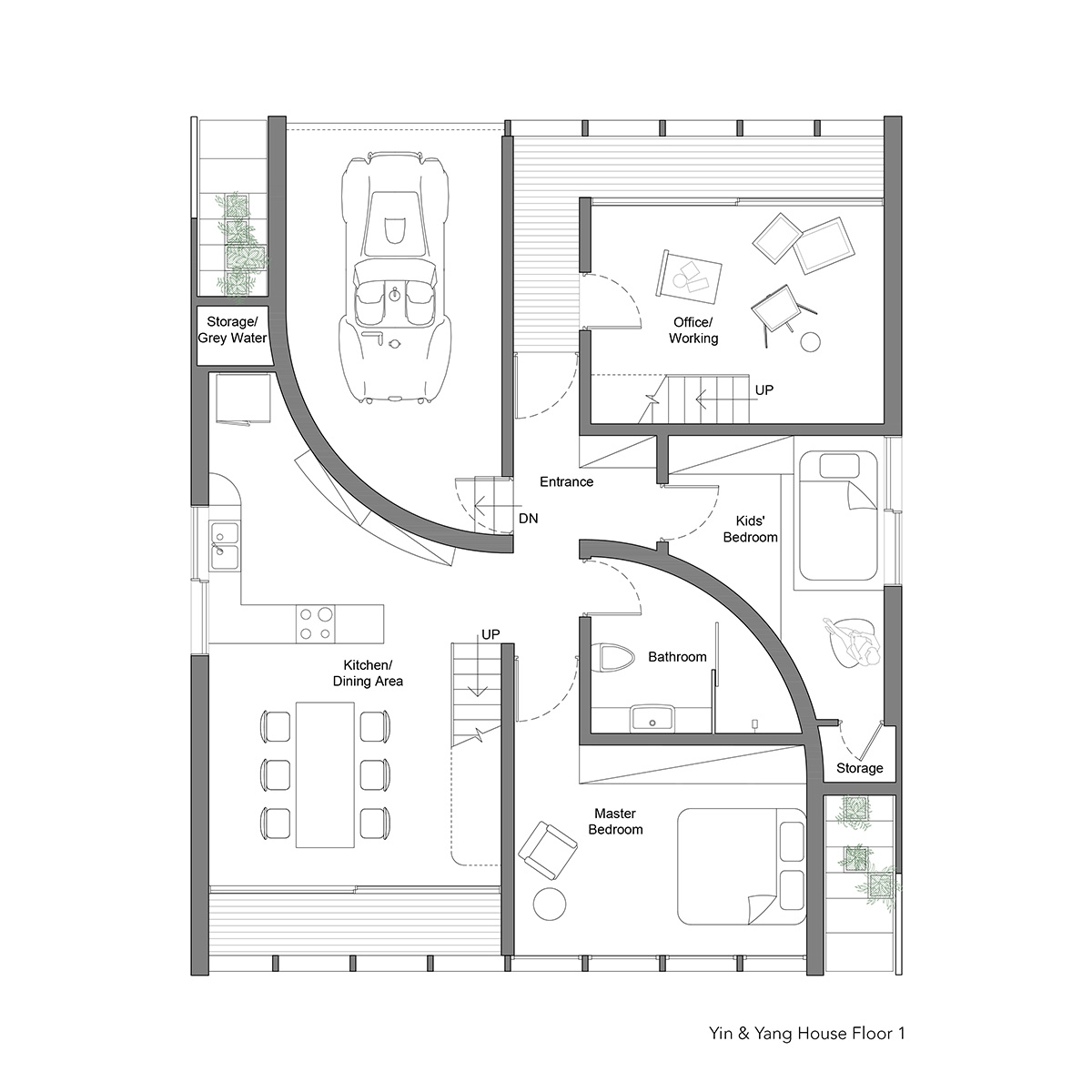
Floor plan 1

Floor plan 2
The Yin & Yang house was exhibited at the Documenta in Kassel and part of an effort from architects to work on small houses to revive the region of Edersee and bring back a young generation of creatives to the countryside. The house is scheduled to start construction mid 2018.
Project facts
Project name: Yin & Yang House by Penda
Studio: Penda Austria
Project team: Chris Precht, Fei Tang Precht, Dayong Sun, Zizhi Yu
Project location: Edersee / Germany
Project year: 2017
Project size: 75sqm
All images © Penda Austria / Diagram 1 by Fernando Neyra
> via Penda
