Submitted by WA Contents
Award-winning Spanish architect Carme Pinós named to design MPavilion 2018
Spain Architecture News - Feb 13, 2018 - 05:54 20503 views
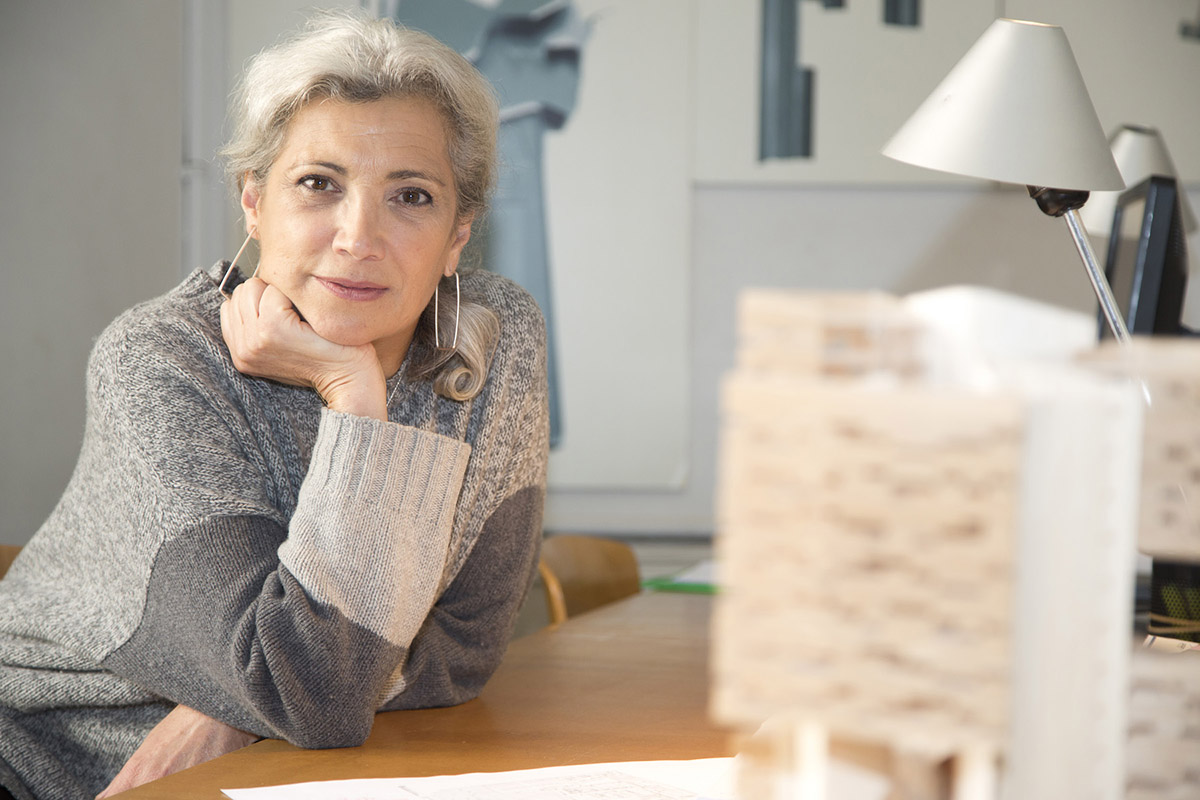
Award-winning Spanish architect and educator Carme Pinós has been named as the designer of this year's MPavilion for its fifth edition, an initiative project is developed by the Naomi Milgrom Foundation - an organisation established by businesswoman and philanthropist Naomi Milgrom.
Carme Pinós, founder of Estudio Carme Pinós in Barcelona, will be the first female architect who undertakes this public commission in Australia to design the 2018 MPavilion.
MPavilion is a temporary structure designed by outstanding architects every year, which is commissioned by he Naomi Milgrom Foundation - the pavilion is built in Melbourne's Queen Victoria Gardens, in the centre of Melbourne’s Southbank Arts Precinct. This year's MPavilion will be opened to the public on October 8, 2018.
Pinós, 63, is best known with her humanist approach to architecture, she is celebrated globally for her urban refurbishments, social housing, public works and furniture design.
She is the recipient of the prestigious Berkeley-Rupp Architecture Professorship and Prize in 2016, Carme has made significant contributions to advance gender equity in the field of architecture with a large body of work exhibiting a genuine commitment to community.
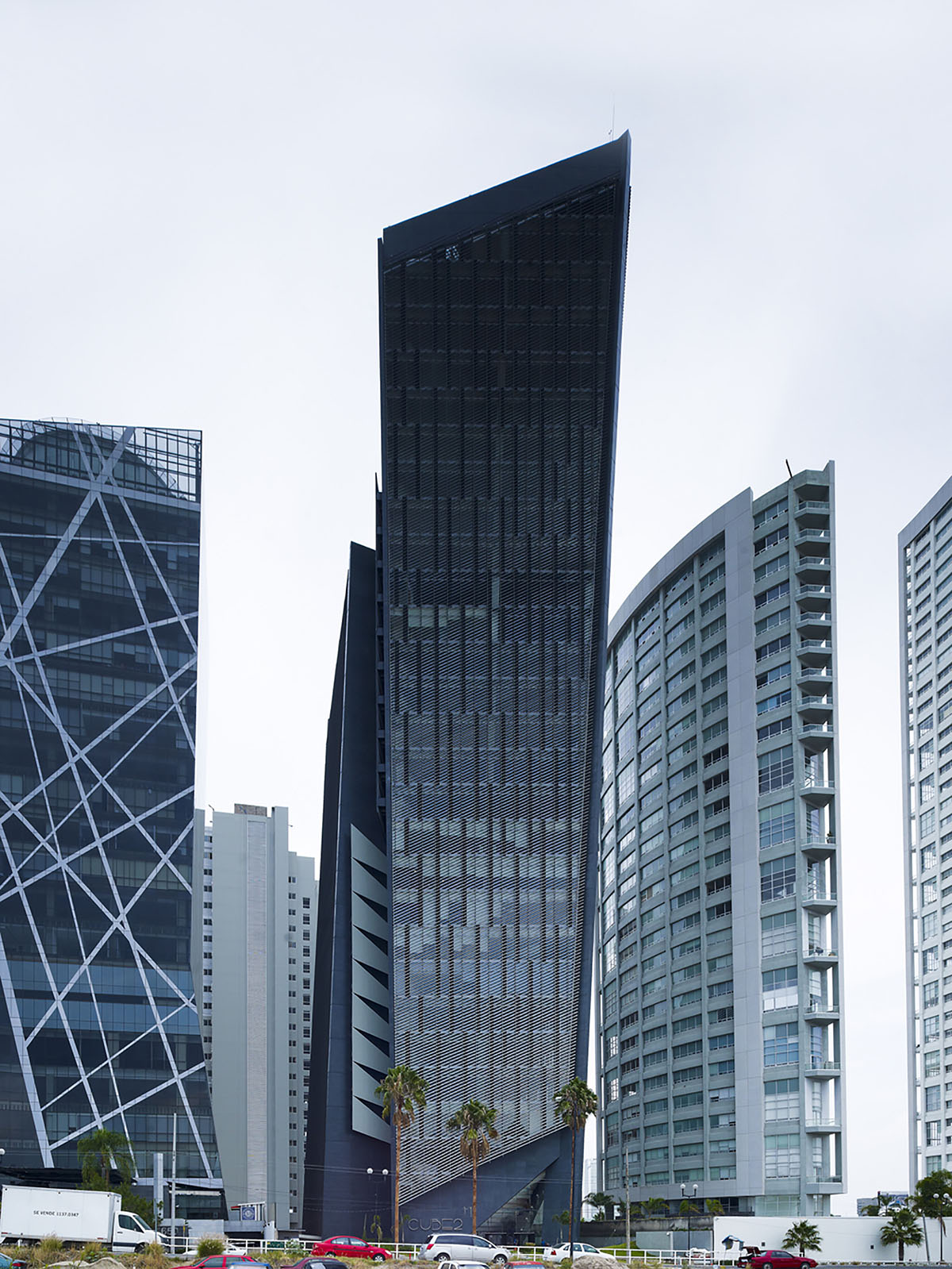
Cube II Towers in Guadalajara in Mexico (2009-2014). Image © Jordi Bernadó
The Department Building of the Vienna University of Economics and Business in Austria, the Cube II Towers in Guadalajara in Mexico, the Caixaforum Cultural and Exhibition Centre in Zaragoza in Spain, and the metro station Zona Universitària and the Crematorium in the Igualada Cemetery, both in Barcelona, are among her most significant works built around the world.
"It is my honour and pleasure to have this opportunity to design a new pavilion for the Naomi Milgrom Foundation. It is a great responsibility to create a unique place in this special park with views over Melbourne—a city to which I have deep attachments," commented on her commission for MPavilion 2018, Carme Pinós.
"I am inspired by the fact that this new project will become a cultural destination for the city."
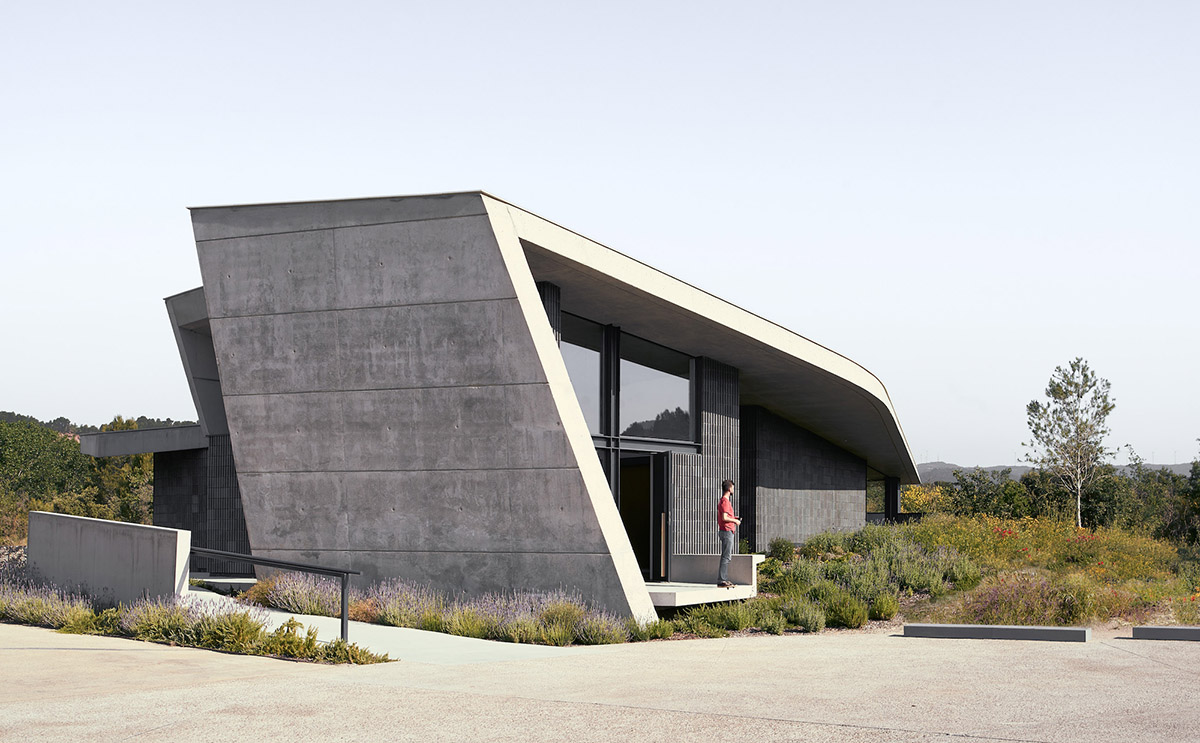
Igualada Crematorium, Barcelona (2014-2016). Image © Jesús Arenas, courtesy Estudio Carme Pinós
"Carme’s remarkable work honours the responsibility of architecture to serve a community, by creating spaces that place human experience and environment at the centre of her designs," said Naomi Milgrom AO, chair of the Naomi Milgrom Foundation who commissioned Carme Pinós to design MPavilion 2018.
"Her approach to architecture, social housing and community reflects MPavilion’s ongoing desire to stimulate debate about the role of design and architecture in building creative and equitable cities and communities."
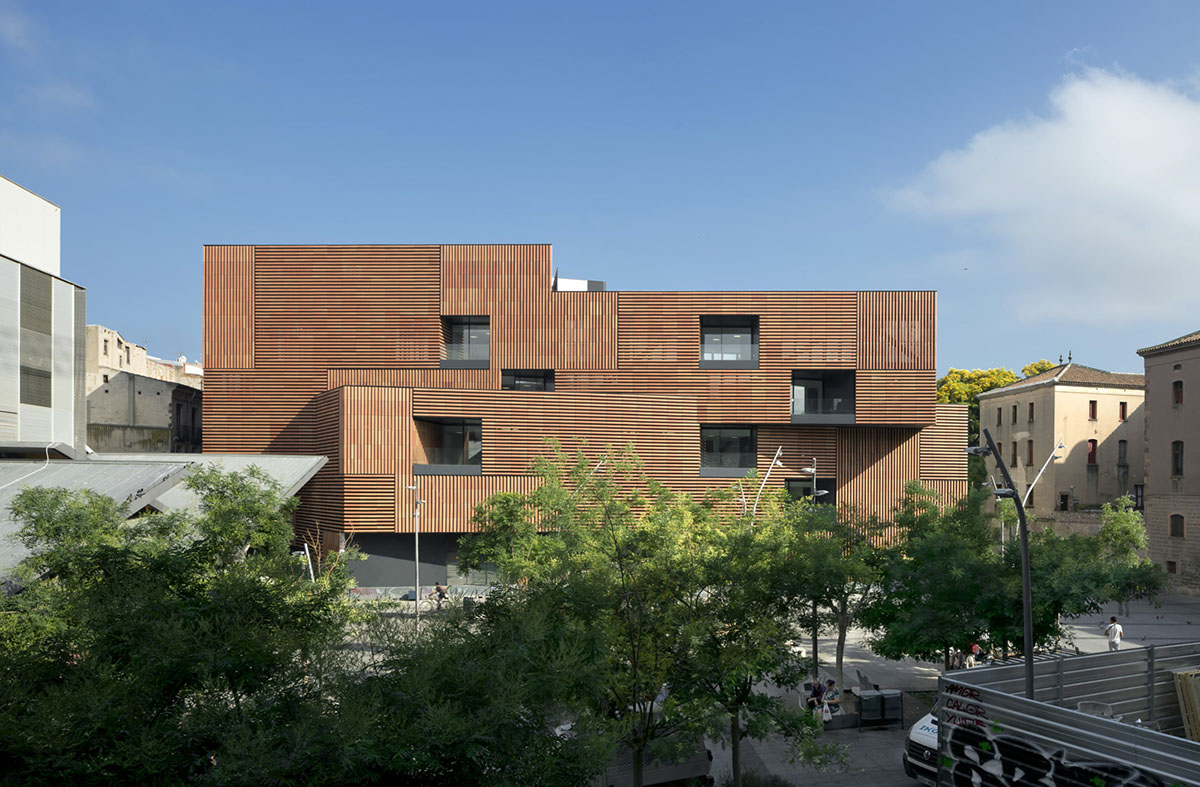
La Massana School of Arts, Barcelona (2008-2017). Image © Duccio Malagamba, courtesy Estudio Carme Pinós
Carme Pinós set up Estudio Carme Pinós in 1991 after winning international recognition for her work with the late Enric Miralles. She has been awarded the Richard J. Neutra Medal for Professional Excellence (2016), as well as numerous other awards including the Creu de Sant Jordi Medal (2015) by the Catalan Government for her cultural and social services, as well as the First Prize at the Spanish Biennial of Architecture (2008).
In 2011, she was named Honorary Fellow of the American Institute of Architects and RIBA International Fellow in 2013. Her work has also been exhibited in galleries, museums and universities worldwide: the Centre Pompidou acquired the scale models of the Caixaforum Zaragoza in Spain, the Hotel Pizota in Mexico, and the Maison de l’Algérie of Paris, while the model of the Cube I Tower currently belongs to the collection of New York’s MoMA.
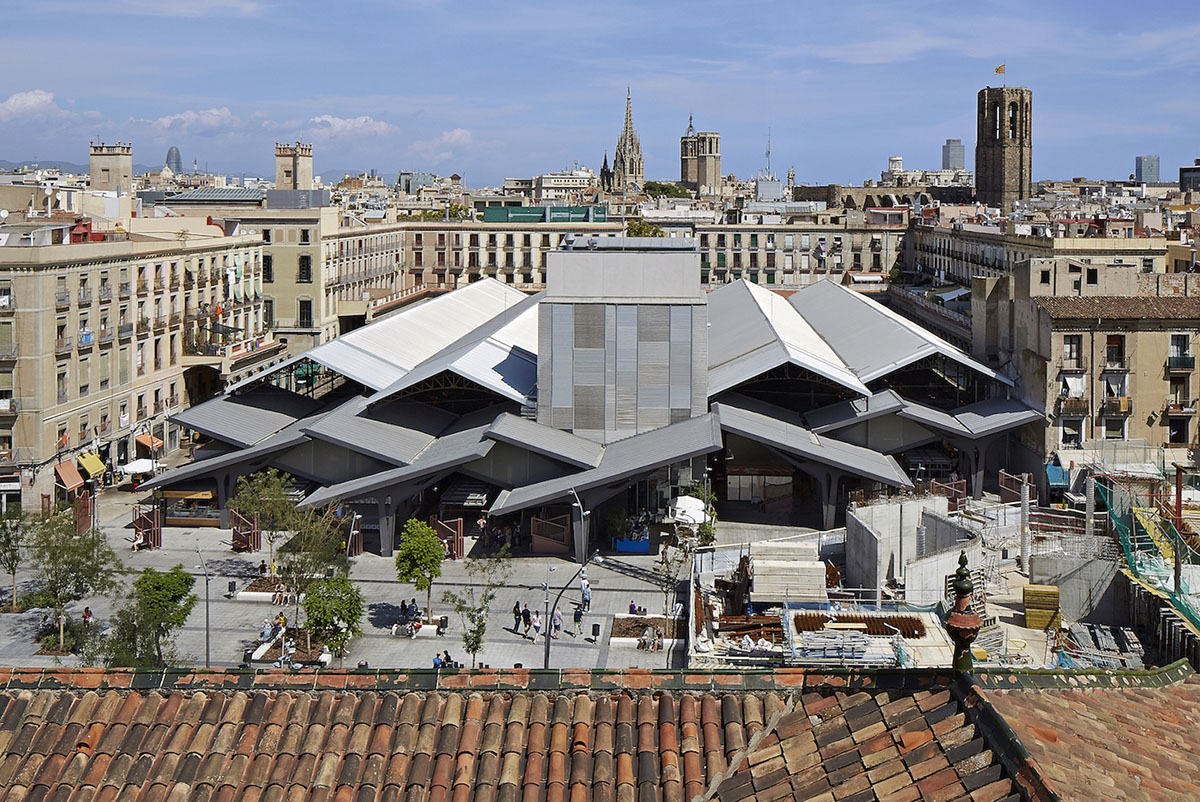
La Boqueria market facade, Barcelona (project ongoing). Image © Jordi Miralles, courtesy elZinc and Estudio Carme Pinós
In addition to MPavilion 2018, current projects by Estudio Carme Pinós include the Regional Office of the Generalitat in Tortosa (Spain); the architectural set composed by Gardunya Square, Massana School of Arts, a housing block and the west façade of the popular La Boqueria Market in the Historical District of Barcelona (Spain); and the masterplan for the historic centre of Saint Dizier (France), where Carme is also carrying out a series of interventions in public spaces.

Regional Office of the Generalitat in Tortosa, Spain (2005-2017). Image © Jesús Arenas, courtesy Estudio Carme Pinós
Last year, MPavilion was designed by Rem Koolhaas and David Gianotten of OMA - OMA built a theater-like structure that gives alternative uses from every perspective. In previous years, Amanda Levete, Bijoy Jain of Studio Mumbai and Sean Godsell were the designers of the MPavilion.
Top image: Carme Pinós. Image © Miquel Tres
> via MPavilion
