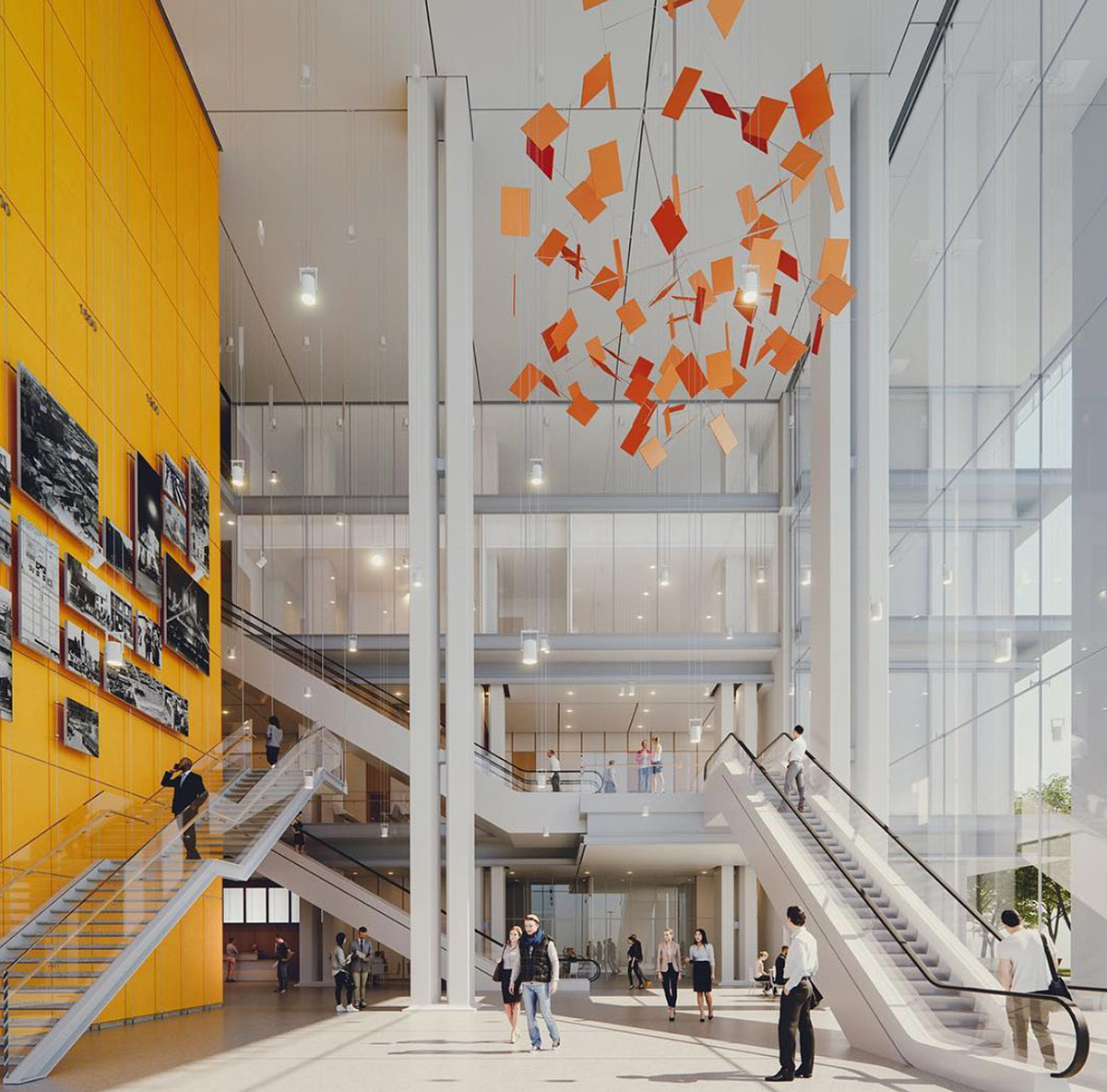Submitted by WA Contents
RPBW and NORR Architects & Engineers to design new Courthouse in Toronto
Canada Architecture News - Mar 05, 2018 - 06:53 19921 views

Renzo Piano's Renzo Piano Building Workshop (RPBW) has unviled images for a new Courthouse in Toronto, which will be designed in collaboration with NORR Architects & Engineers. The new Courthouse will be the first project of Renzo Piano will be built in Canada.
The high profile project is situated in Toronto’s downtown core, just steps from Nathan Phillips Square and Toronto City Hall, and will become a key element of the downtown civic precinct.
The new state of the art facility will consolidate several existing facilities, thus modernizing the administration of justice for Torontonians and the Province of Ontario.
Commissioned by Infrastructure Ontario (IO) and the Ministry of the Attorney General (MAG), the project will be developed by EllisDon Infrastructure Team, who will be responsible for design, build, finance and maintain the new Toronto courthouse throughout the project's schedule.

RPBW's proposal is comprised of a main fully-glazed two boxes which are shifted on a thin slab floor functioning as a roof of a public space. Entrance of the building is defined with a big public space, featuring slender columns and shifted floor plates. The full transparency is provided through a big glass volume using the first 3 floors of the building, which creates a 20-metre atrium inside to attract visitors attention directly form the street.
The new courthouse will bring together many of Toronto's Ontario Court of Justice criminal courts operating across the city. Amalgamating several courts into one state-of-the-art facility will reduce costs, make operations more efficient and effective, provide for equal access to services, and will ensure the province's real estate portfolio is sustainable, accessible and efficient.
"The new Toronto courthouse will provide a barrier-free environment, to allow visitors and occupants to travel throughout the building with ease," stated in a press release by Infrastructure Ontario.
"Video conferencing to allow witnesses to appear from remote locations and in-custody individuals to appear from detention facilities.
Closed-circuit television to enable children and other vulnerable witnesses to appear before the court from a private room. Courtroom video/audio systems to allow counsel to display video evidence recorded in various formats and for the simultaneous viewing of evidence."
"A single point of entry with magnetometers, baggage scanners, continuous video surveillance, and separate corridors to ensure the security of judges, members of the public and the accused."
"The project also includes the first learning centre in an Ontario courthouse. This space offers opportunities for the public, justice workers, and students to learn about Indigenous history and issues related to the justice system in Ontario," added Infrastructure Ontario.

The learning center will be a safe, inclusive place of dialogue and host to interactive exhibits, teaching opportunities and will house reference materials relating to justice, injustice, truth and reconciliation, as well as Indigenous legal traditions and systems.
IO and MAG are working together to build the new Toronto courthouse, which will be publicly owned and controlled. The project is being delivered using IO's Alternative Financing and Procurement (AFP) model, an innovative way of financing and procuring large, complex public infrastructure projects.
In 2015, IO led an archaeological excavation of the new Toronto courthouse site that recovered tens of thousands of artifacts, mainly from the late 19th and early 20th centuries.
RPBW and NORR will try to achieve standards on the building, focusing on energy efficiency, healthy indoor environments and reduced greenhouse gas emissions, to meet the Leadership in Energy and Environmental Design (LEED®) Silver standard.
The construction is expected to start in the next few months, with an anticipated completion in spring of 2022.
All images courtesy of RPBW
> via RPBW
