Submitted by Jona Osmani
Revitalization of Upper Qeparo - Architecture Students Contemplate the Future of the Village
Albania Architecture News - Feb 20, 2018 - 12:34 20720 views
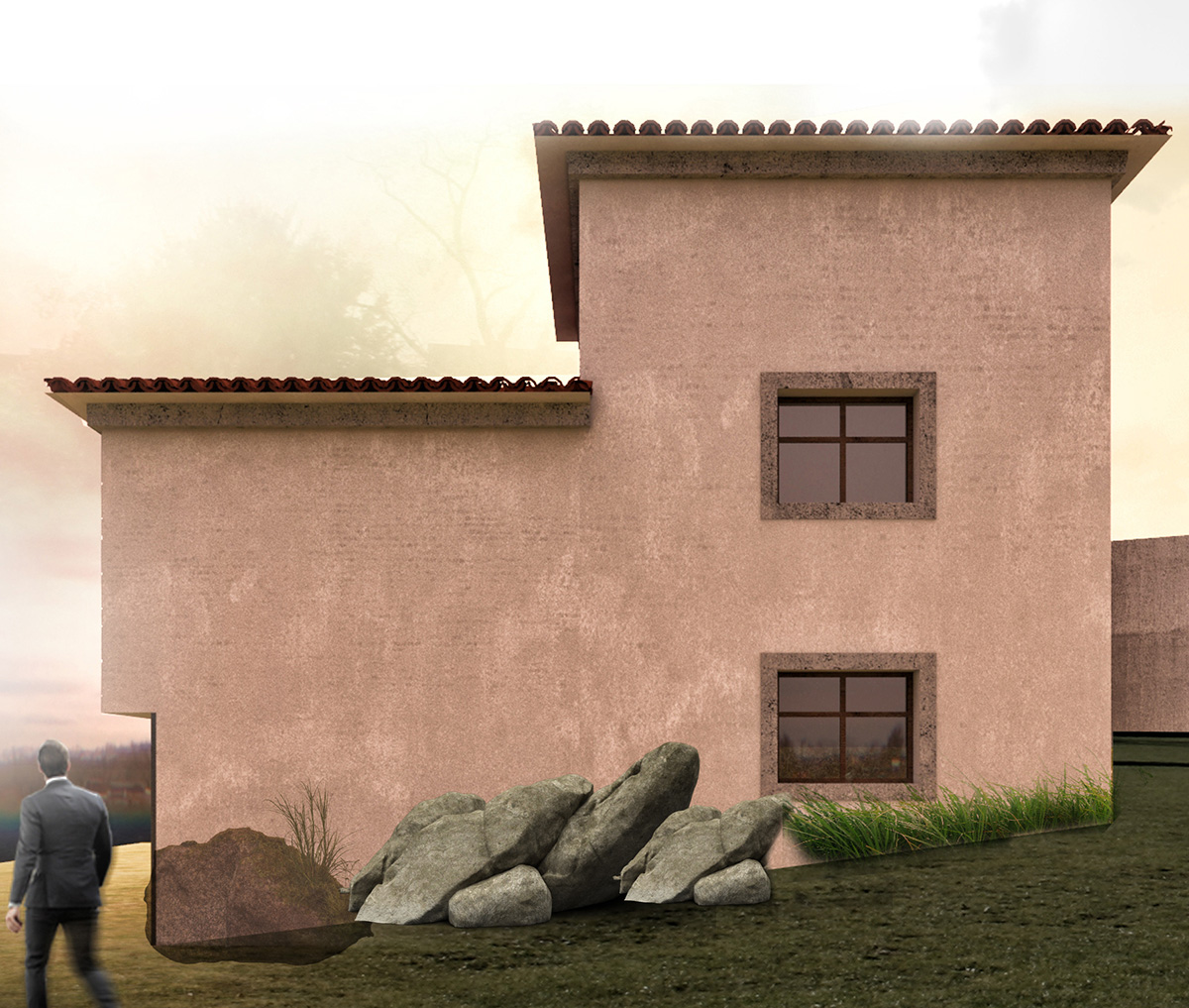
"Revitalization of Qeparo Village" exhibition was opened on 16th of February in the premises of Ministry of Agriculture and Rural Development, in Tirana. It was organized in the framework of Architectural Adaptation Course of the Architecture Department at the Polytechnic University of Tirana. 5th year architecture students developed revitalization strategies and projects for the village during the fall semester of the 2017-2018 academic year.
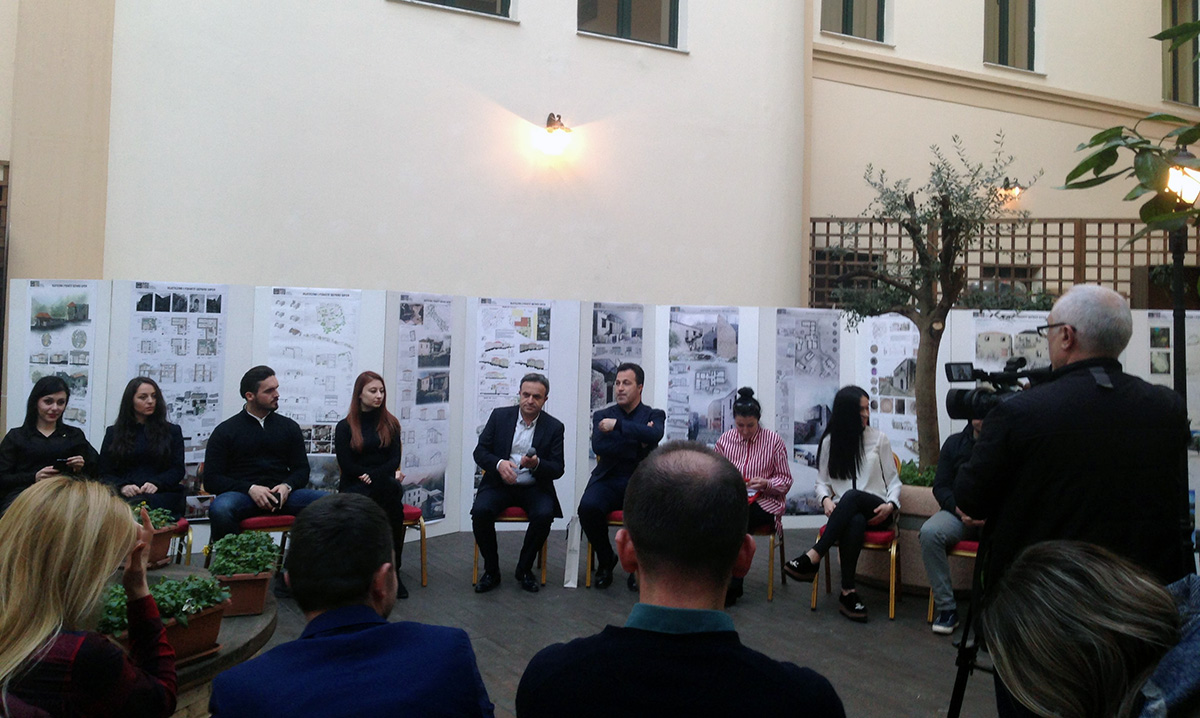
The follow-up discussion. Image © Jona Osmani
Mr. Niko Peleshi, Minister of Agriculture and Rural Development, also took part in the ceremony. A discussion followed, where the students, professors, and the Minister talked on what could be further developed for the village. Mr. Peleshi considered the possibility of integrating the village of Upper Qeparo in the "100 Villages" project.
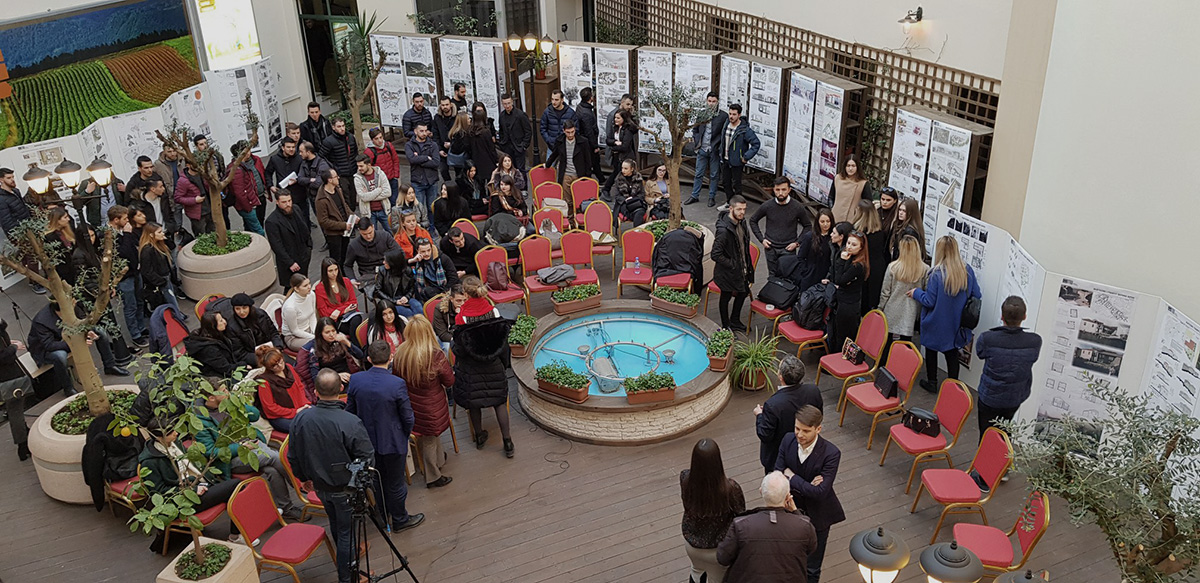
The exhibition hall. Image © Faculty of Architecture and Urbanism
The course objective was to analyze and gather information on the history of the village, its urban features, architectural elements, degradation, etc. Each student/group of students was assigned with a specific task: some focused on general strategies of development of the village, while others were assigned to developed adaptation projects for 1-2 houses. A very important step in the framework of the course was the site visit, where the students were guided to document the houses via photographs, surveys, etc.
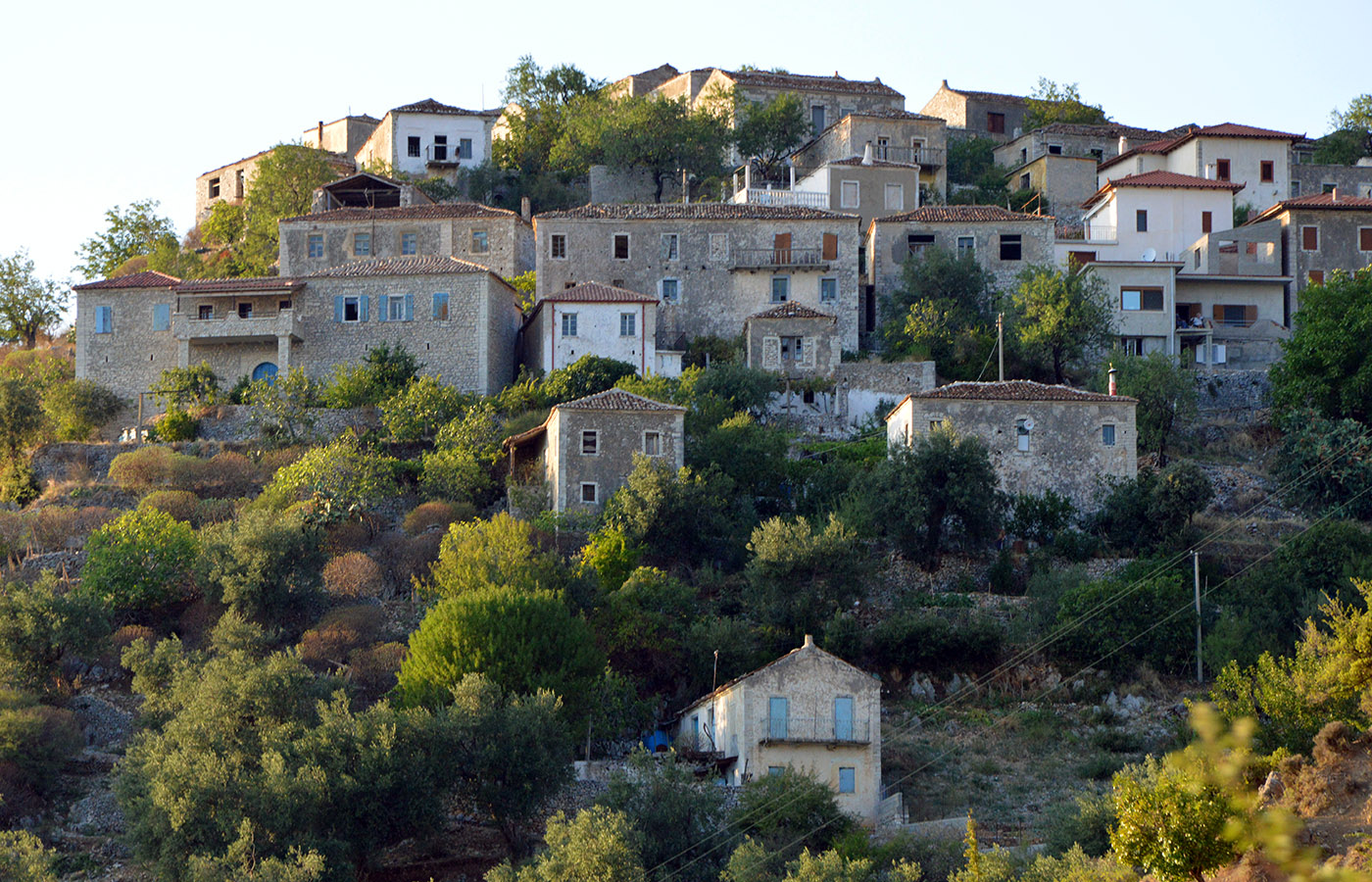
Village of Upper Qeparo. Image © Jona Osmani
The village of Upper Qeparo is located in the southern coastal region of Albania and it is part of the Municipality of Himara. It rises on a ridge of 300m above the sea level. The village is referred to as "Village of Captains", because of the resistance to the Ottoman conquest in the XV-th century.
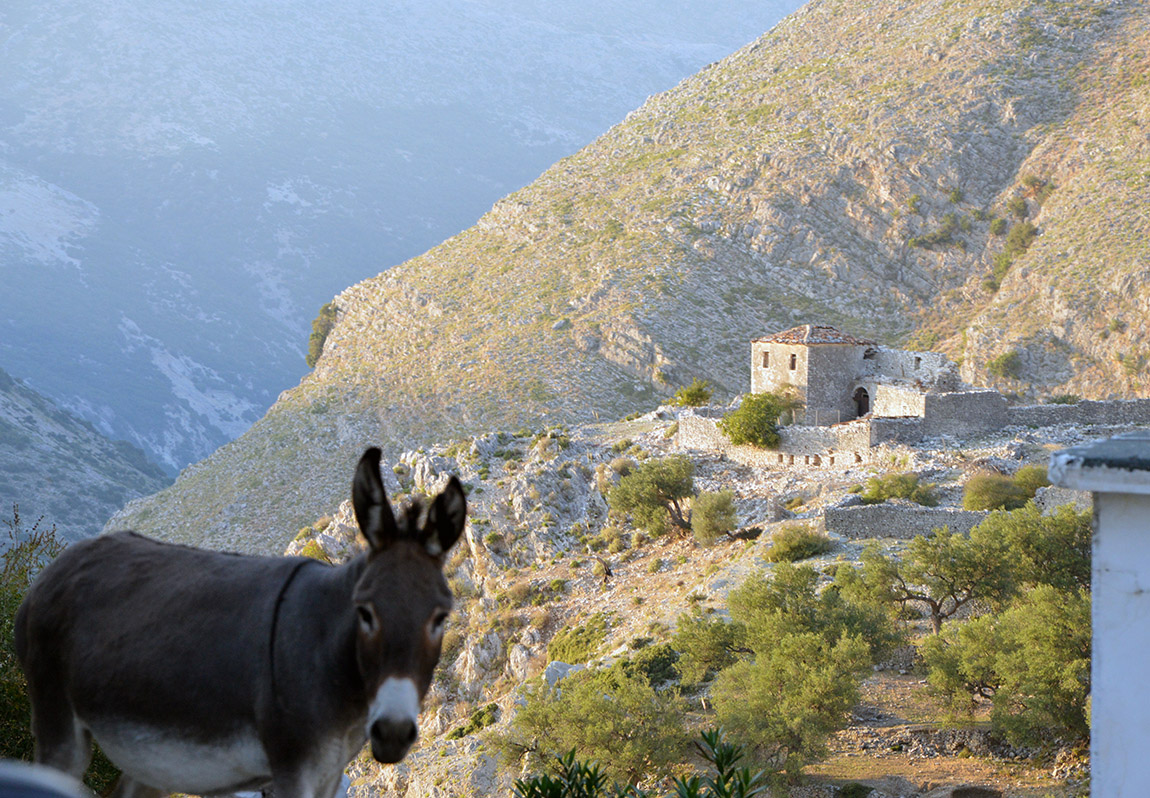
Upper Qeparo. Image © Jona Osmani
The village of Qeparo overlooks to the Ionian sea in the South offering a beautiful panorama to it. Because of its position, it is naturally protected from the North and West. Its territory has a surface area of about 8 km2. The street that takes you to the village is very steep and winding. It offers a beautiful view to the village, the mountains around it, the sea, and the landscape full of olive trees.
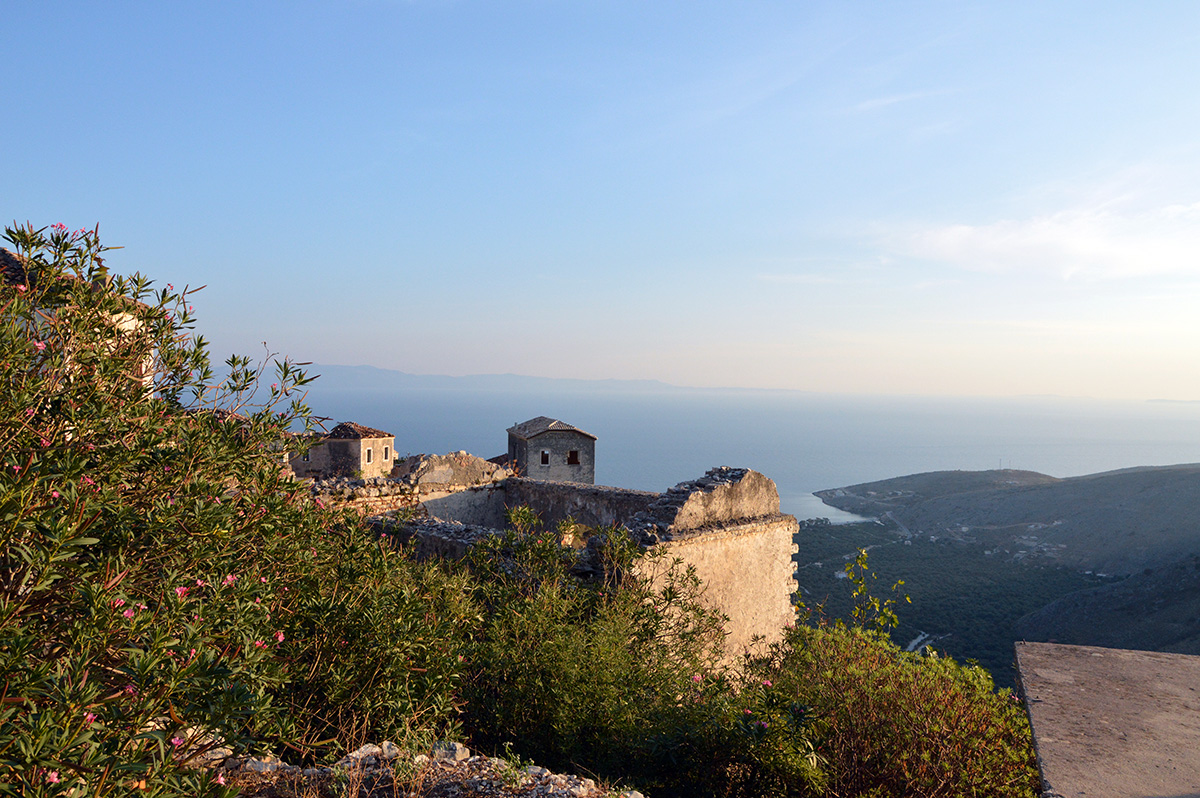
The panorama to the Ionian Sea. Image © Jona Osmani
The village structure is composed of cobblestone streets and alleys, with buildings and houses built close to one another. The houses are usually 2 floors high, and they are made of stone. Their roofs are typically hipped. The structure is made out of wooden elements, and the cover in okra-beige clay tiles. The typical house has a courtyard that is linked directly to the street via a wooden gate. The courtyards traditionally functioned as cooking spaces in the konak/katua area, planting, etc.
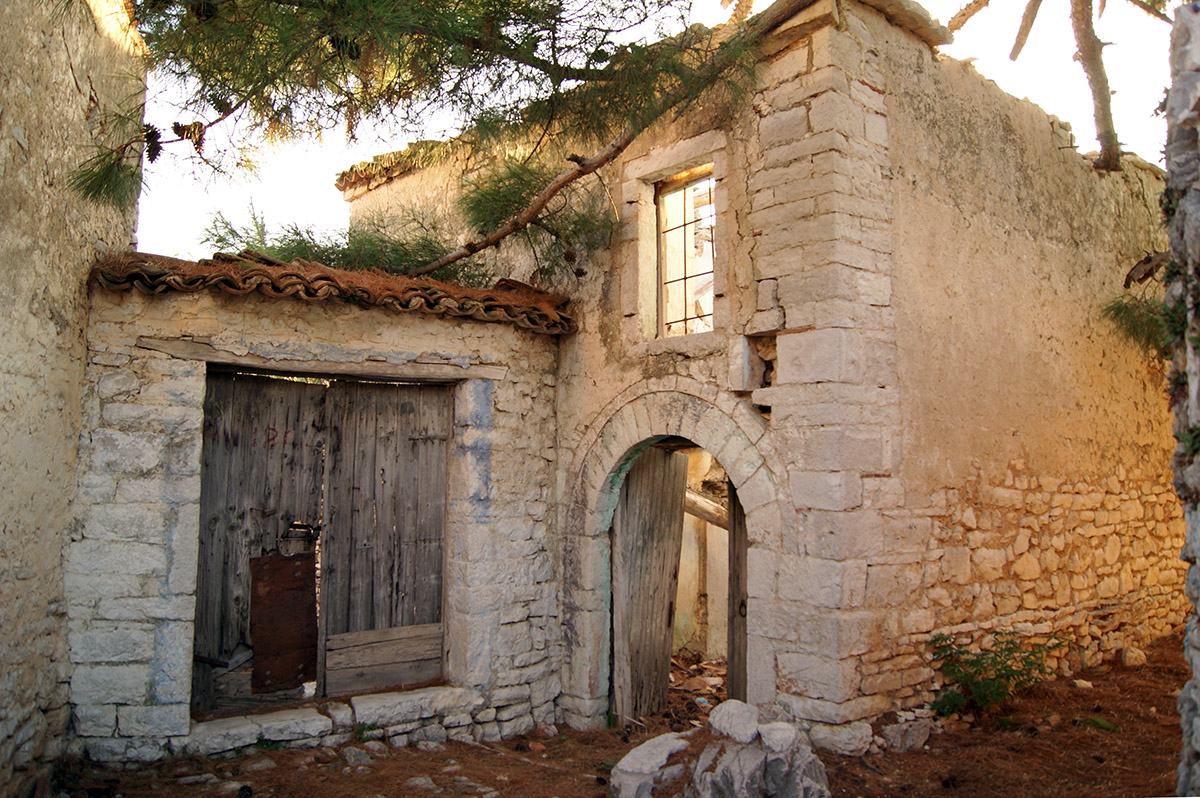
An abandoned house in Upper Qeparo. Image © Jona Osmani
A particularly interesting project is that of Arda Kadillari, a 5th year student at the Department of Architecture. Her project featured the adaptation of 2 houses located in the southwestern part of Qeparo. Because of the favorable location and the impressive view it offers, house nr. 131 was decided to be adapted for accommodation and food service purposes.

Upper Qeparo map and the location of house nr. 131. Image © Arda Kadillari
The access to the house is made possible via the courtyard and the shared alley with house nr. 132. Bushes and trees pose a threat to the house. The courtyard is shown to be degraded, because it has not been taken care of for a long time. Treatment of the vegetation should be carried out for aesthetic purposes also.
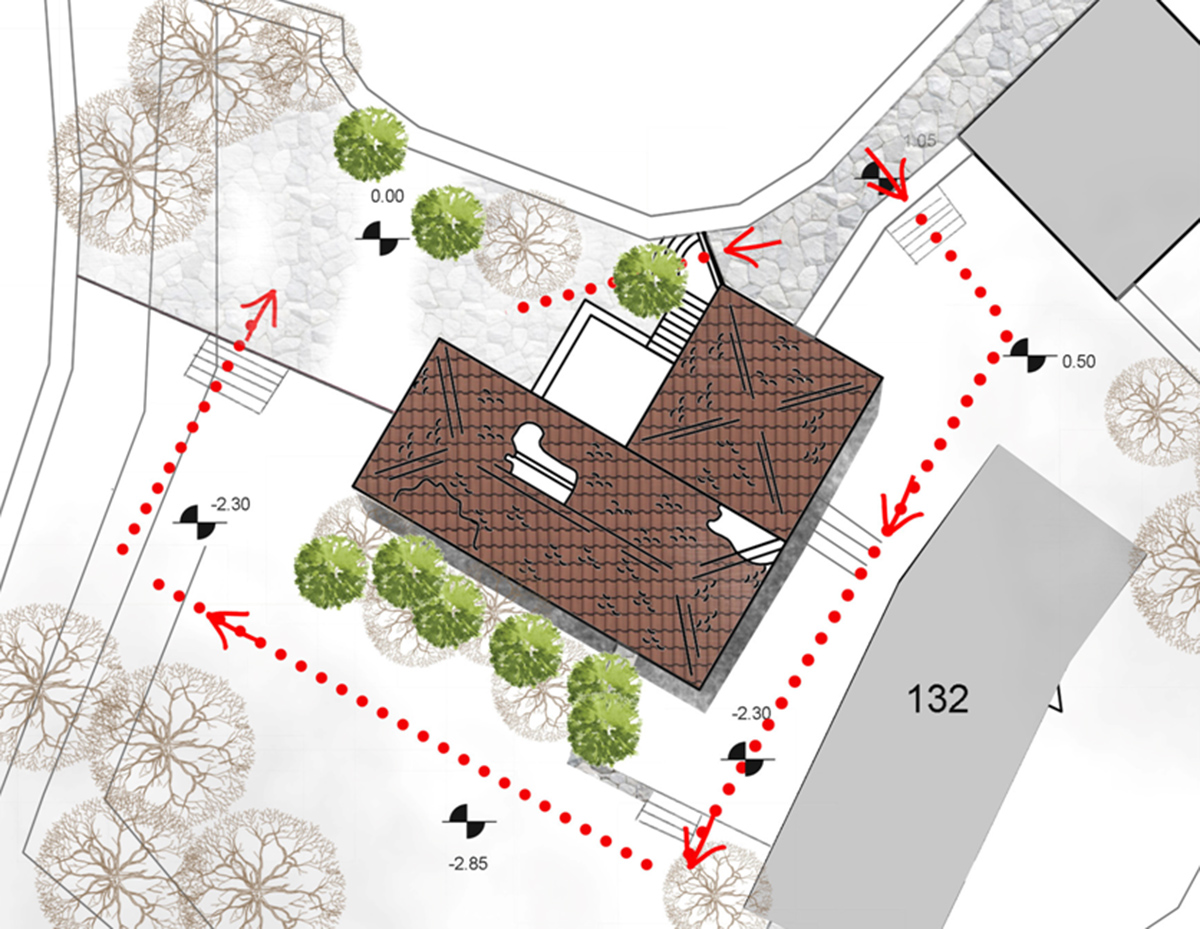
The site plan of house nr. 131. Image © Arda Kadillari
The removal of wild bushes, and the exposure of stoned steps are suggested. The existing situation for the house nr. 131 is shown to be problematic. The facades are in need of intervention and maintenance works. The outer concrete stairs and the terrace are new additions to the building. Arda suggests cleaning of the facade, and then rendering/plastering it in order to preserve its identity.
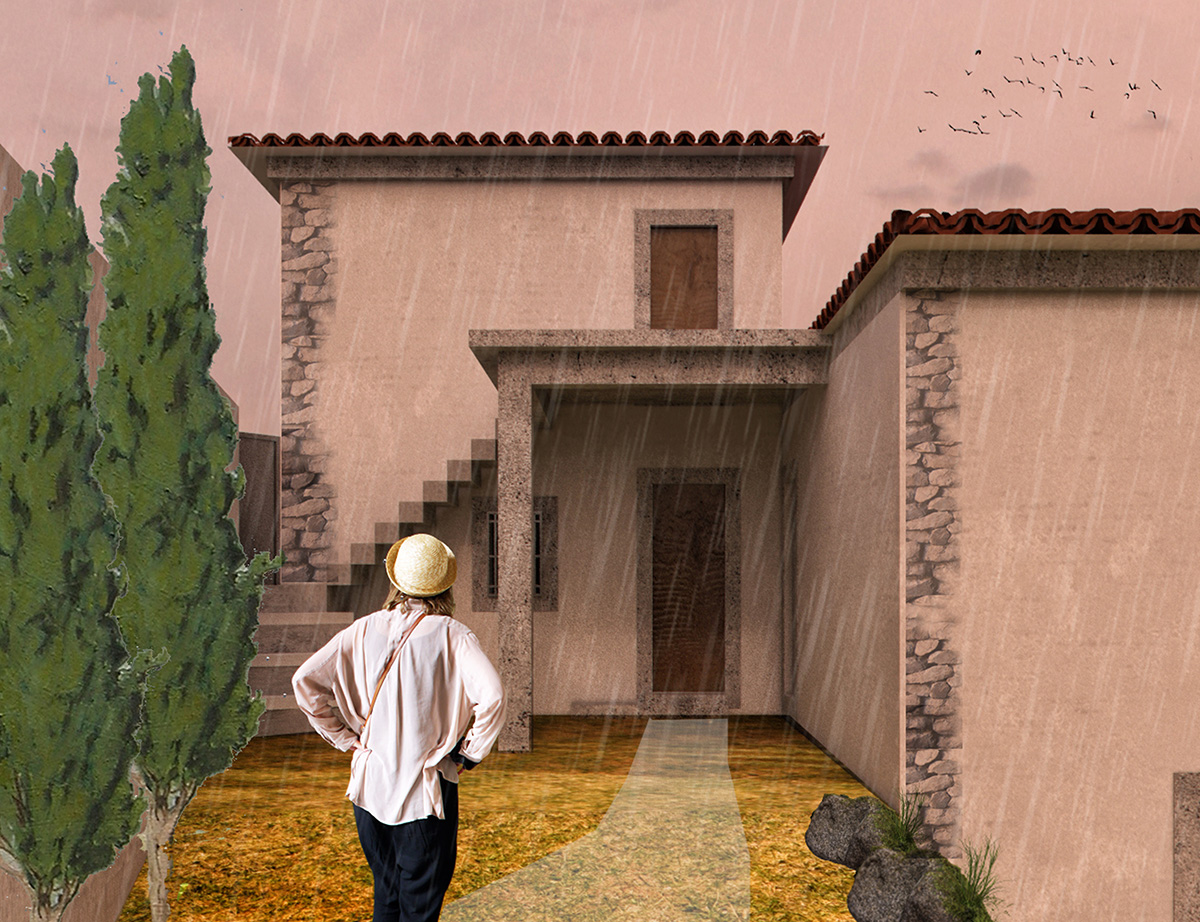
Collage showing the proposed interventions on house nr. 131. Image © Arda Kadillari
The plaster will be in a pastel pink-beige colour that does not contrast with the houses in the vicinity. The corners of the house will be left untreated, as they have usually been traditionally. The openings (doors, windows, etc.) of the house, are left untouched. New wooden windows and doors are proposed.
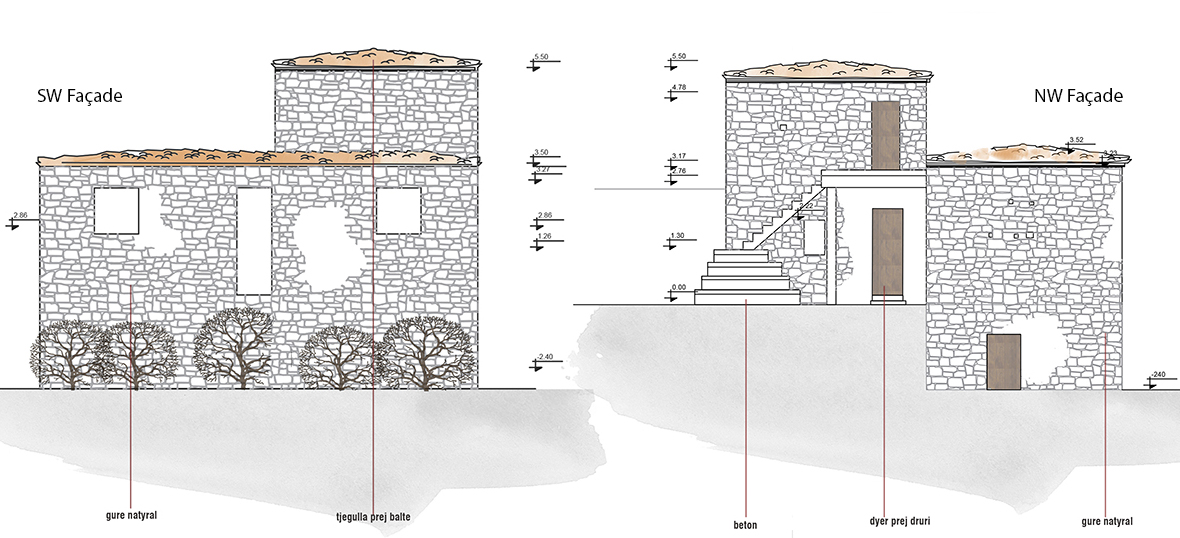
The SW & NW facades of house nr. 131. Image © Arda Kadillari
On the southwestern facade of the house (which offers the best view) the openings (windows) are thought to be enlarged drastically, in a uniform way. The first floor surface area is increased, offering a shaded area to the glazed facade downstairs. "The ground floor will function as a restaurant, therefore the above-mentioned interventions in its facade are needed", Arda suggests.
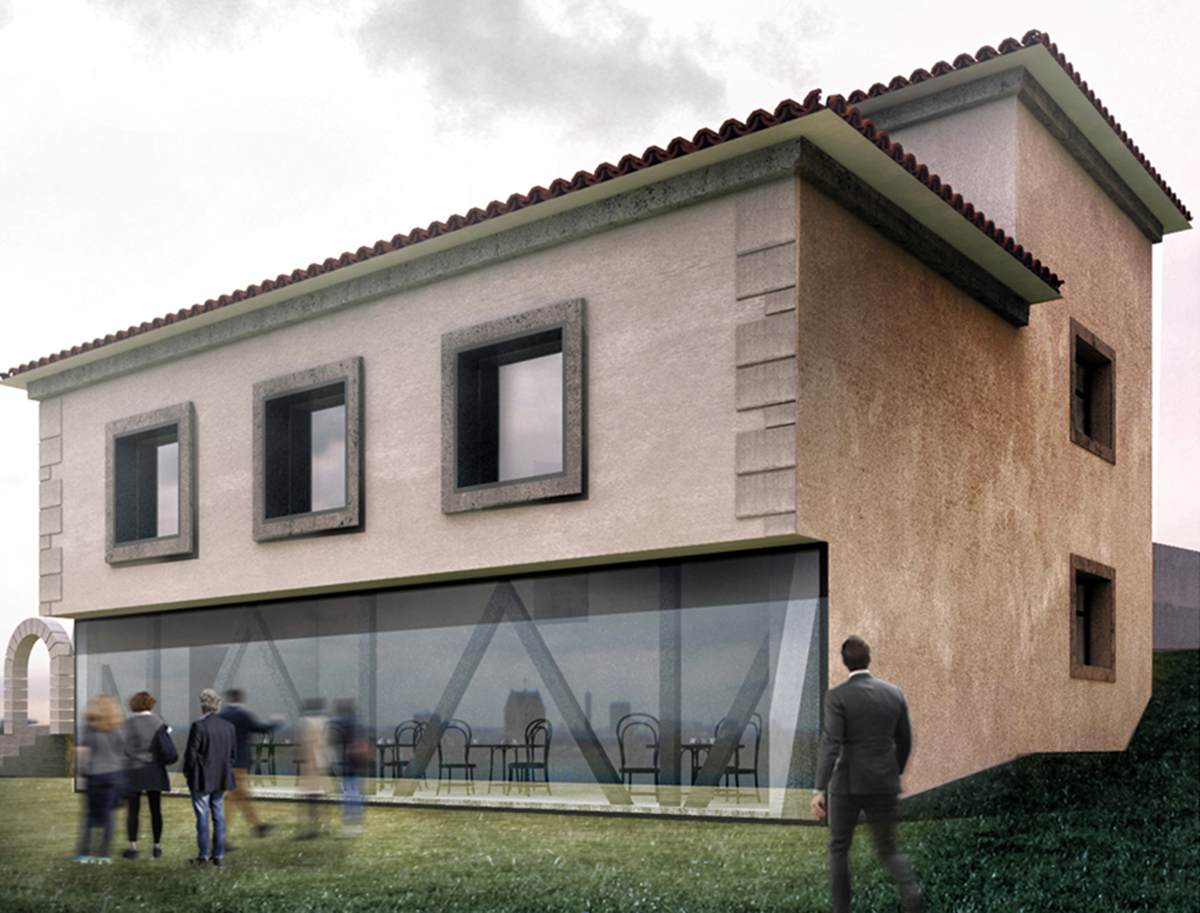
The southwestern facade of house nr. 131. Image © Arda Kadillari
The ground floor and the first floor will serve as restaurant. Three rooms will be available for tourists located in the ground and first floor of the smaller building. The rooms are equipped with small bathrooms, and they have wooden floors as they did historically.
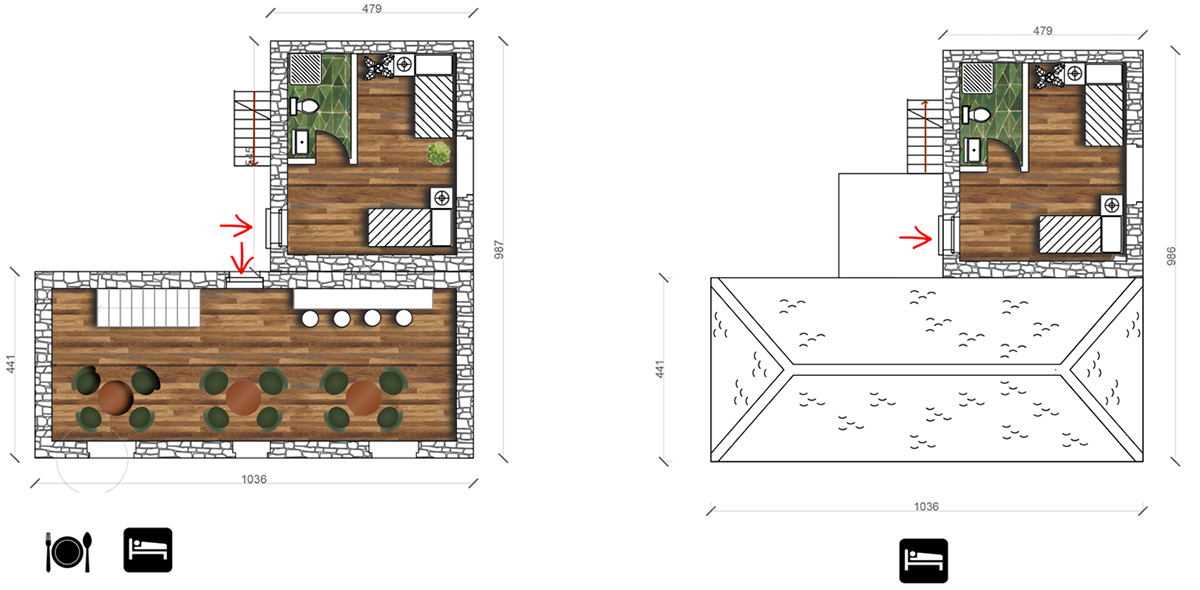
Proposed plans for house nr. 131. Image © Arda Kadillari
The proposed interventions for house nr. 131 are thorough, but they still preserve the functional historical elements of the building. The same concept and idea have been developed for the courtyard, the roof, and its interior.
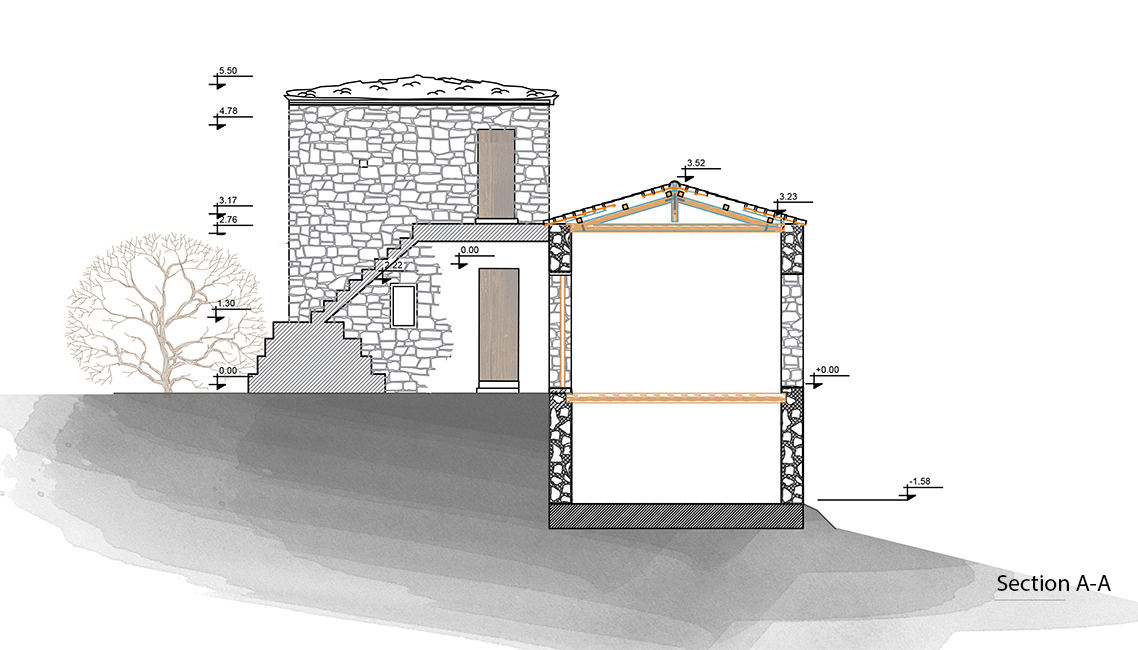
Transverse section of house nr. 131. Image © Arda Kadillari
Other adaptation projects for the houses in the village have been designed by the students. Most of them try to preserve the historical features of the edifices and the urban fabric, offering a more classic restoration approach. Others, have designed projects that dare to propose new materials, new styles, etc. as a way to contrast the new from the old.
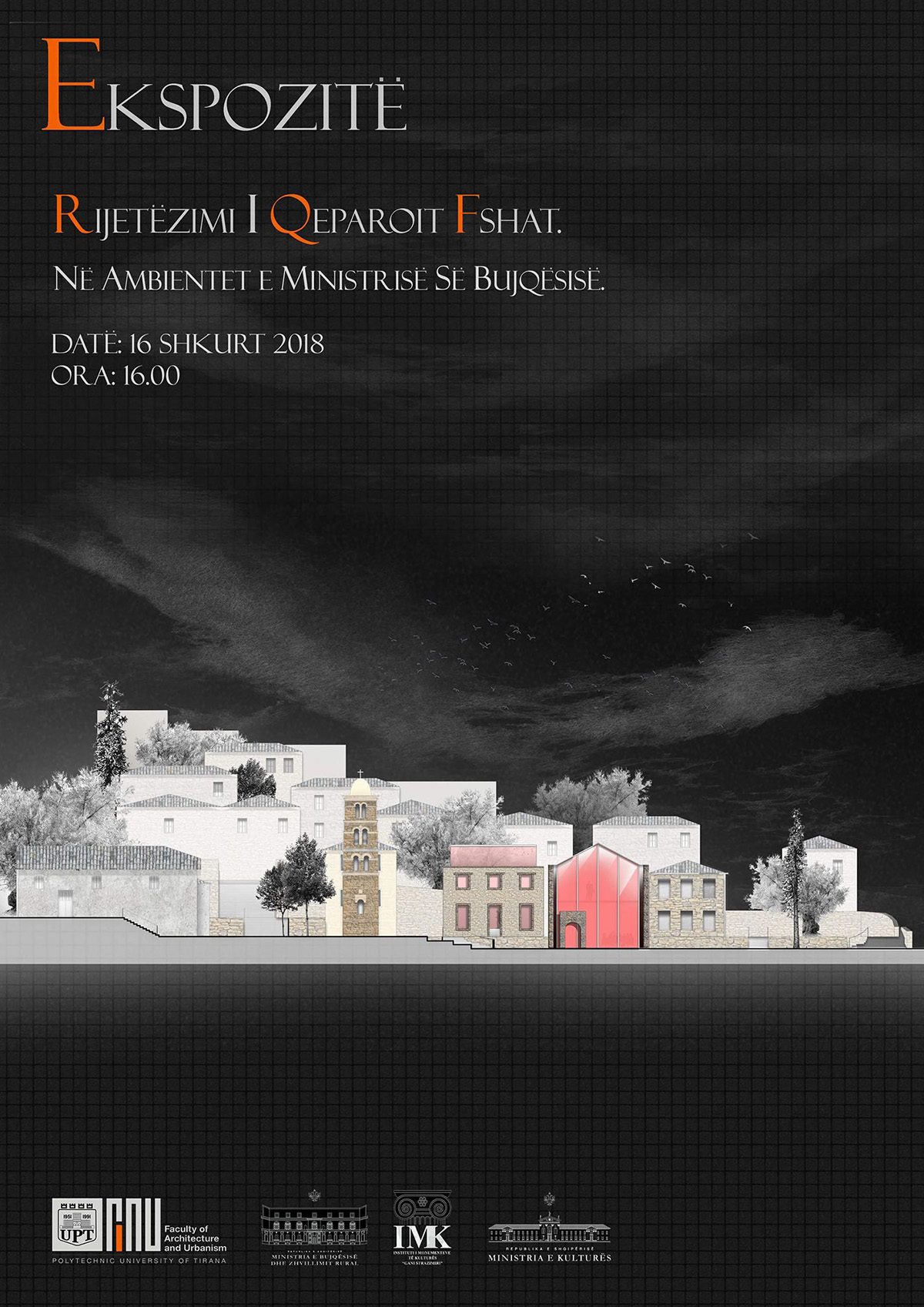
Poster of the Exhibition. © Faculty of Architecture and Urbanism
The exhibition together with the follow-up discussion was live streamed by the Ministry of Agriculture and Rural Development Facebook page.
Curators of the exhibition and lecturers of Architectural Adaptation Course composed of Prof. Dr. Florian Nepravishta, Dr. Ledita Mezini, Dr. Irklid Ristani, Arch. Xhejsi Baruti, Arch. Altin Pera.
Top image courtesy of Arda Kadillari
> via The event page/Facebook