Submitted by WA Contents
MVRDV's urban integration and rooftop extension for 1970s shopping centre breaks ground in Paris
France Architecture News - Feb 16, 2018 - 04:06 21829 views
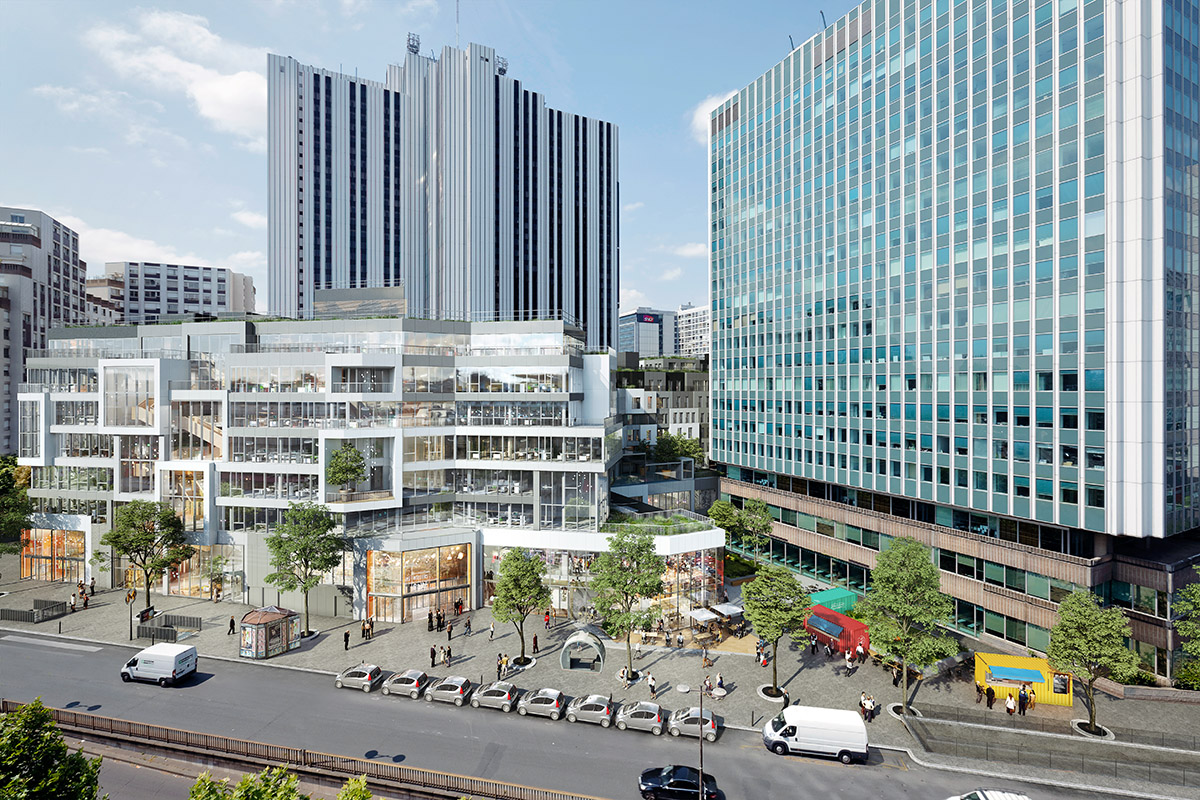
Construction work has started on MVRDV's new urban integration and a rooftop extension of 1970s shopping centre in Paris in which the project is called Gaité Montparnasse.
The 108,000-square-metre mixed-use transformation will add a new program on the large roof of the Unibail-Rodamco owned shopping centre Les Ateliers Gaité to include a hotel, offices, 62 social housing units and a 350m2 kindergarten.
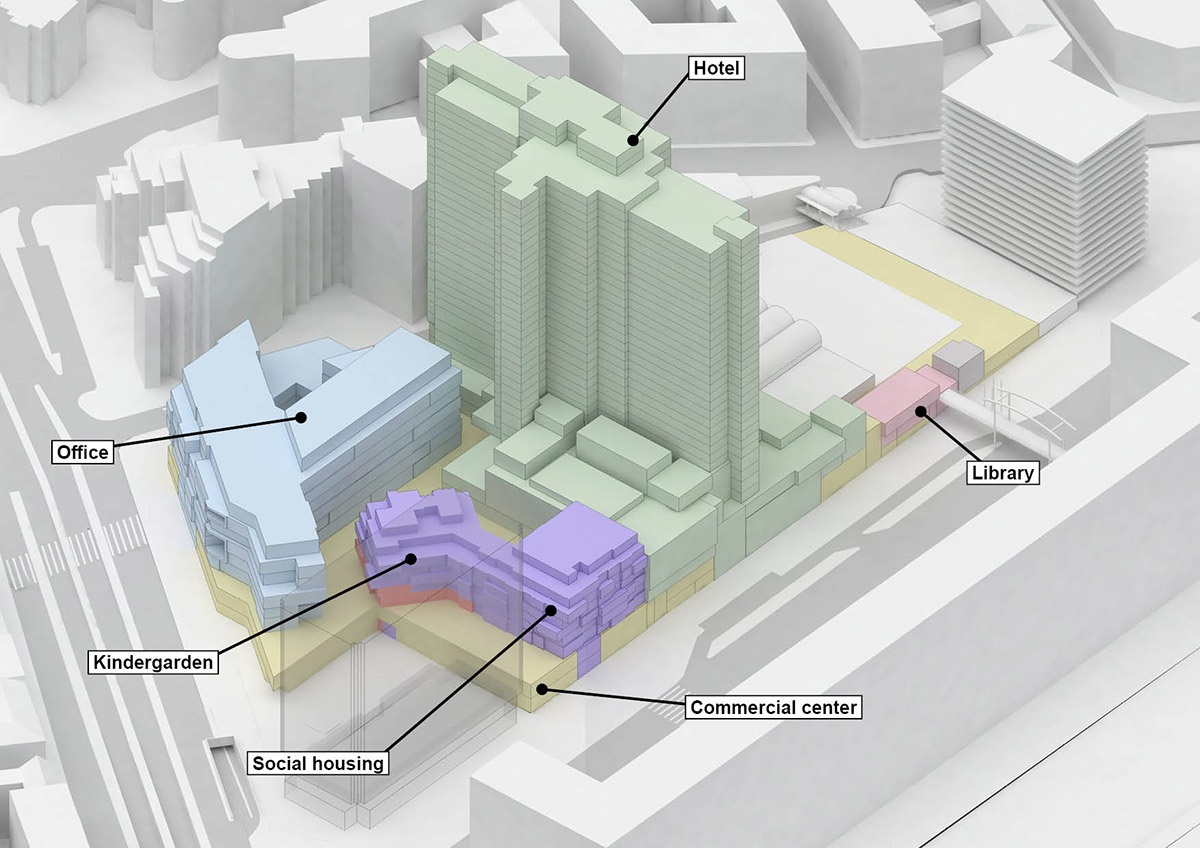
Program elements for the transformation
Built in the 1970s, the original Vandamme Nord building located in the 14th arrondissement of Paris will be transformed by world-renowned Dutch firm MVRDV and restructure to integrate it better to its urban context, with a new façade, improved accessibility and programmatic identity.
Following a much more human scale aspect to its urban surrounding, which is largely characterised by wide boulevards and monolithic structures, the new development will grasp the authenticity of the place with its transparent façade configuration, openness and flexibility in its program.
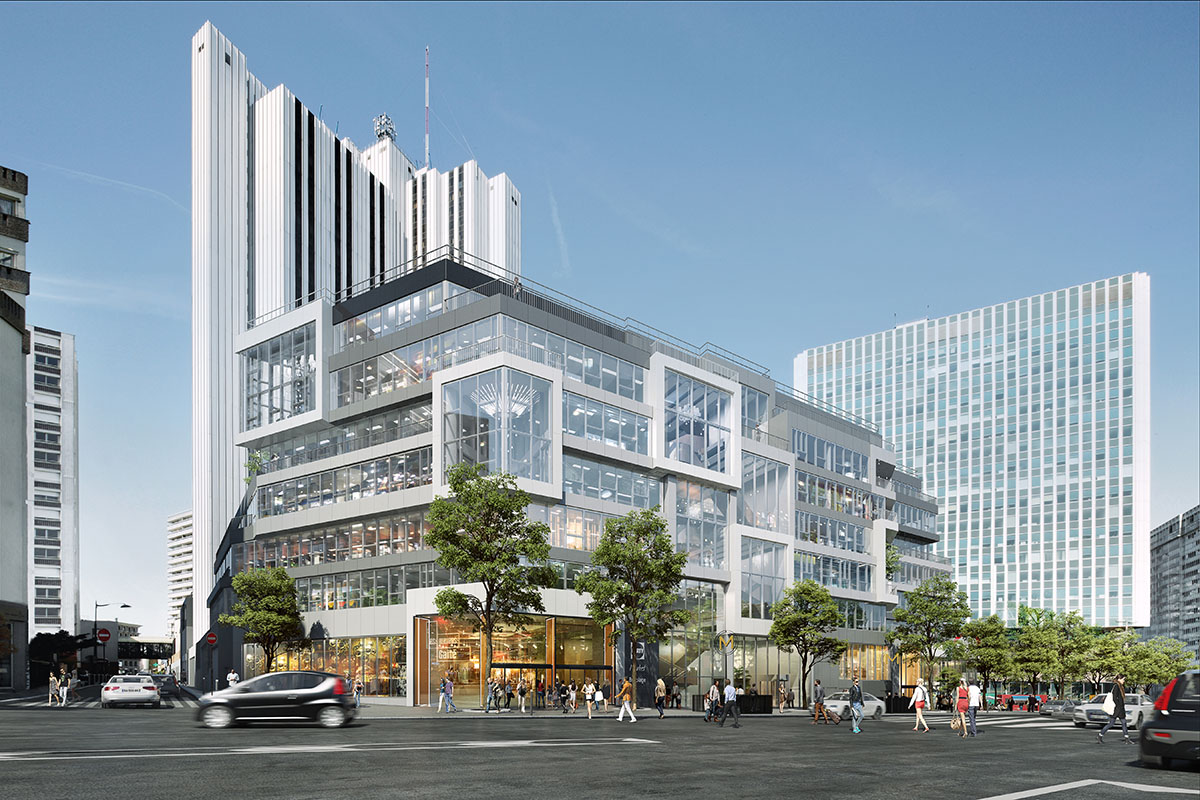
Image © L'Autre Image
MVRDV will closely work with co-architects SRA Architects, CUT (hotel interior design), Saguez (commercial centre interior design), Egis (construction), SCYNA4 (engineering), LAFI + INEX (MEPP), Arcora (façade engineering), LASA (acoustics), Artelia (environmental consultant), VANGUARD (economist) and BATISS (fire safety) on this project.
"The design for the existing Vandamme Nord building was driven by the ideals of the automobile," said MVRDV regarding the existing development.
"This created a development located on a triangular urban island surrounded by the traffic loaded Rue Mouchotte, Avenue du Maine and the rail tracks of Gare Montparnasse directly opposite."
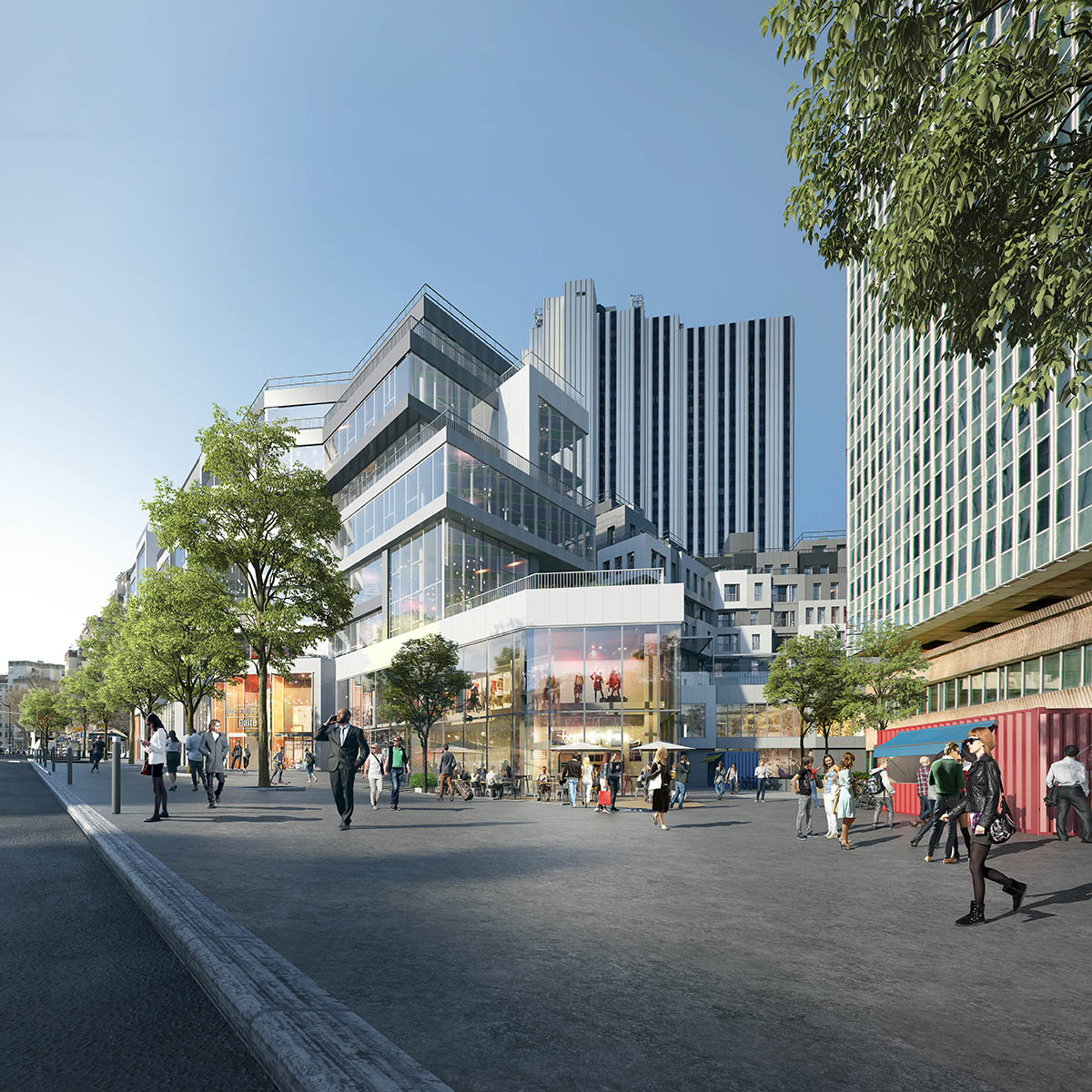
Image © L'Autre Image
The 30-storey tower of the Hotel Pullman, designed by French architect Pierre Dufau, is characterized by a clearly defined horizontal plinth, interrupted only by the verticality of the slender tower. "Once a landmark, over time the complex has failed to adapt to the changing needs of an urban society," added the studio.
MVRDV’s design scheme breaks up the solid, horizontal volume making the mixed-use program inside the more extroverted which allows each part of the program to distinguish itself and gives a unique identity.
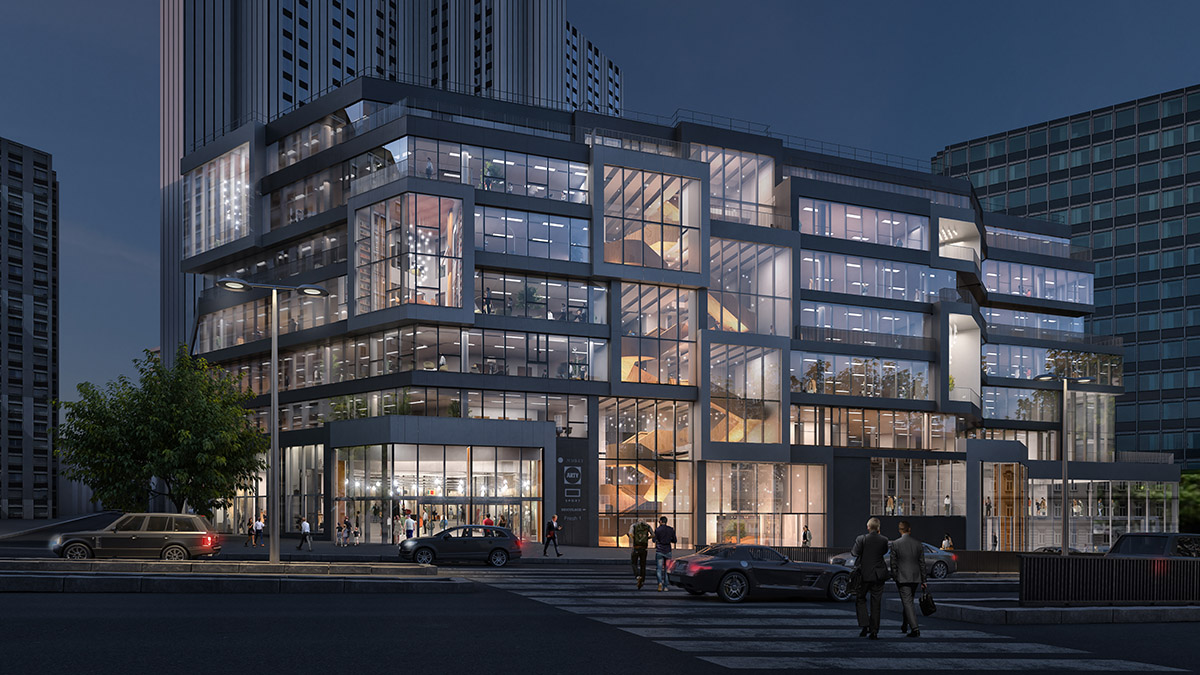
Image © MVRDV
"It seemed important to us to be able to give a strong identity to the entire project, whilst at the same time, keeping a general coherence to provide Ilot Gaité with an equally strong personality," said Winy Maas, MVRDV co-founder.
"Each function has its own volume box and since a living room or a bedroom has a smaller volumetric impact on the façade than a space with double height like a meeting room or four-star hotel entrance, each is easy to recognize from the outside forming a three-dimensional Kasbah while maintaining an architectural coherence. Small-scale meets big scale."
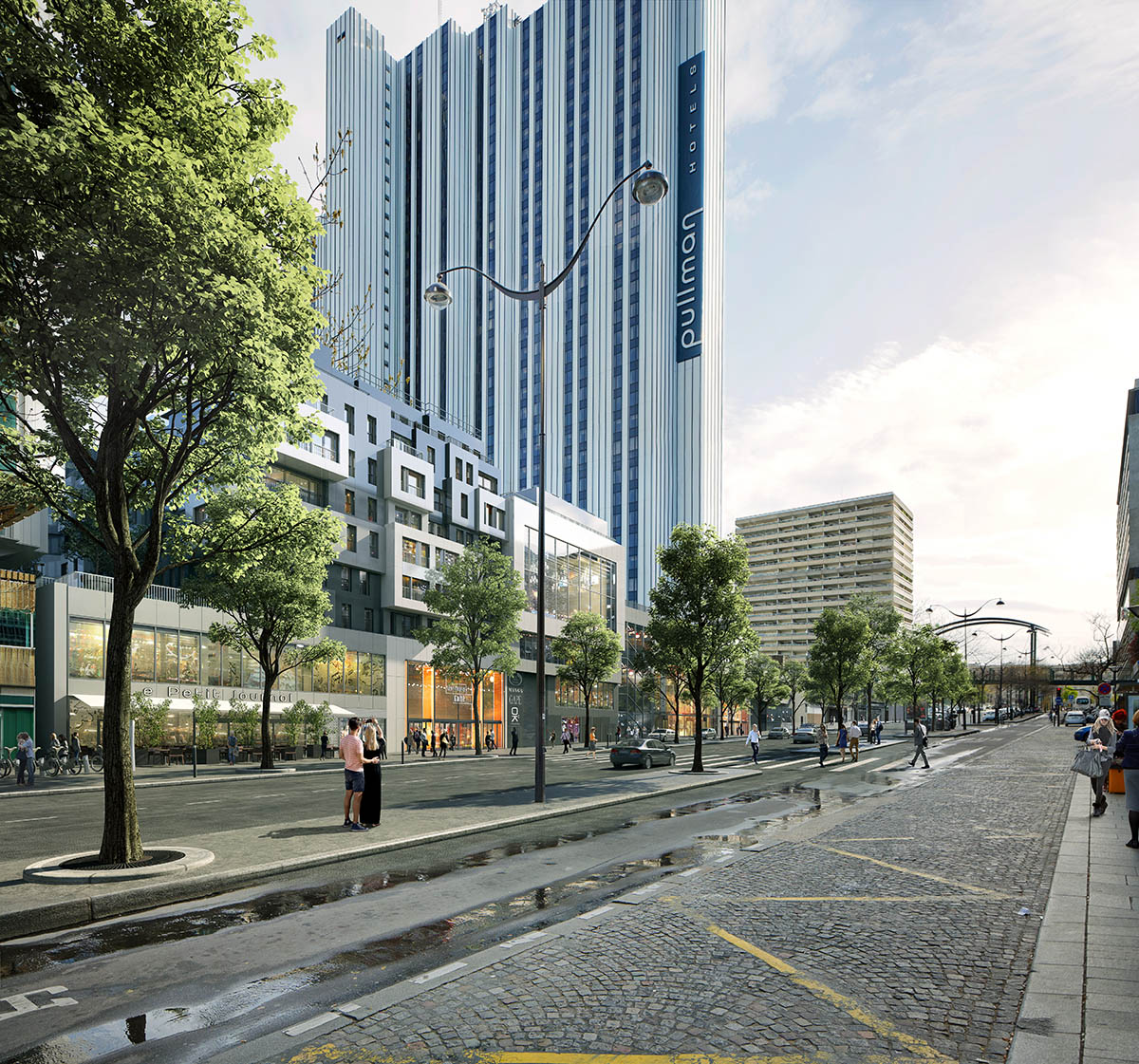
Image © L'Autre Image
The studio opens each of the façades as big as possible to allow maximum daylight and accessibility, whilst replaced by a collection of differing sized ‘boxes’ inserted into the existing structural frame.
The functions of the program will differ in size and variations scattered throughout the new pixelated facade, program and activity, making for a lively ground level plinth that can adapt to future needs.
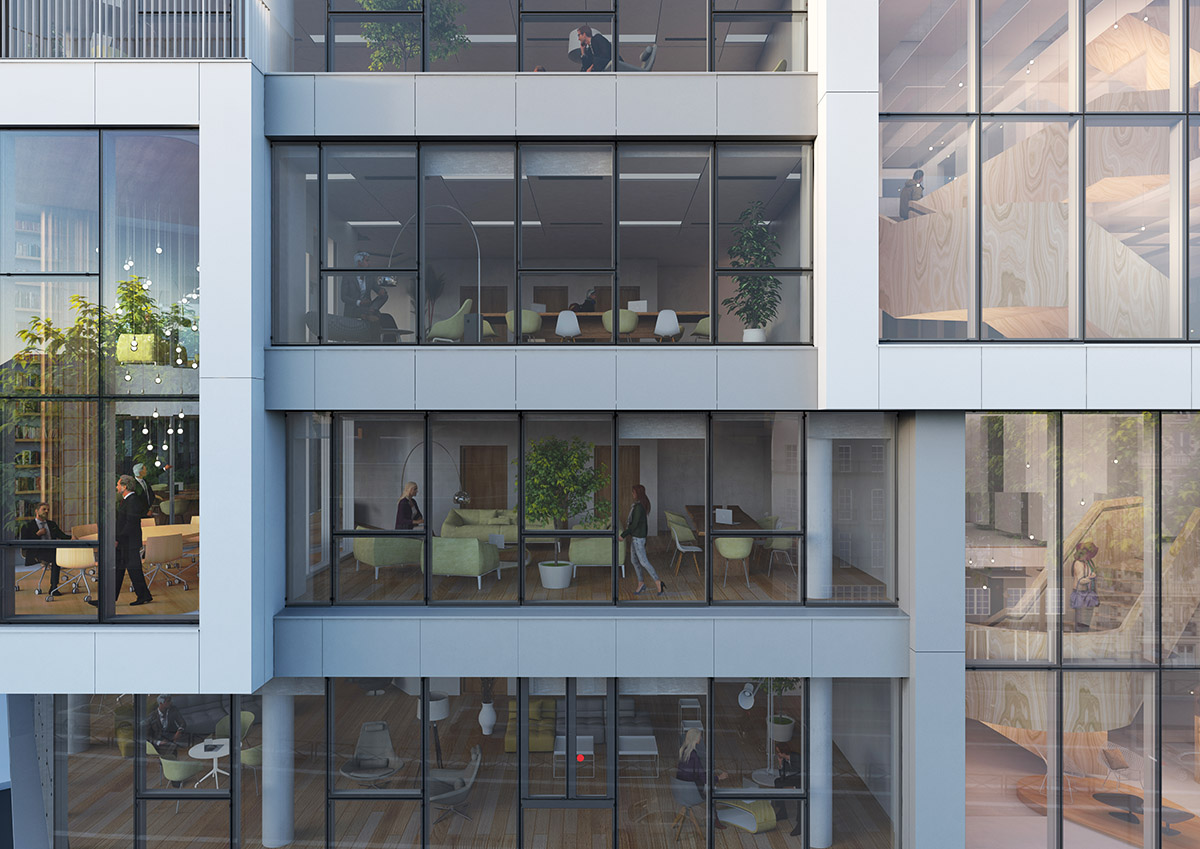
Image © MVRDV
The boxes, wrapped by thick concrete frames, provide a wide range of functions including restaurants, shops, a library, exterior gardens, living and workspaces.
"Density is increased steadily whilst respecting the architectural language of the original design but with an update of run down details and organisational flow of the block," added the studio.
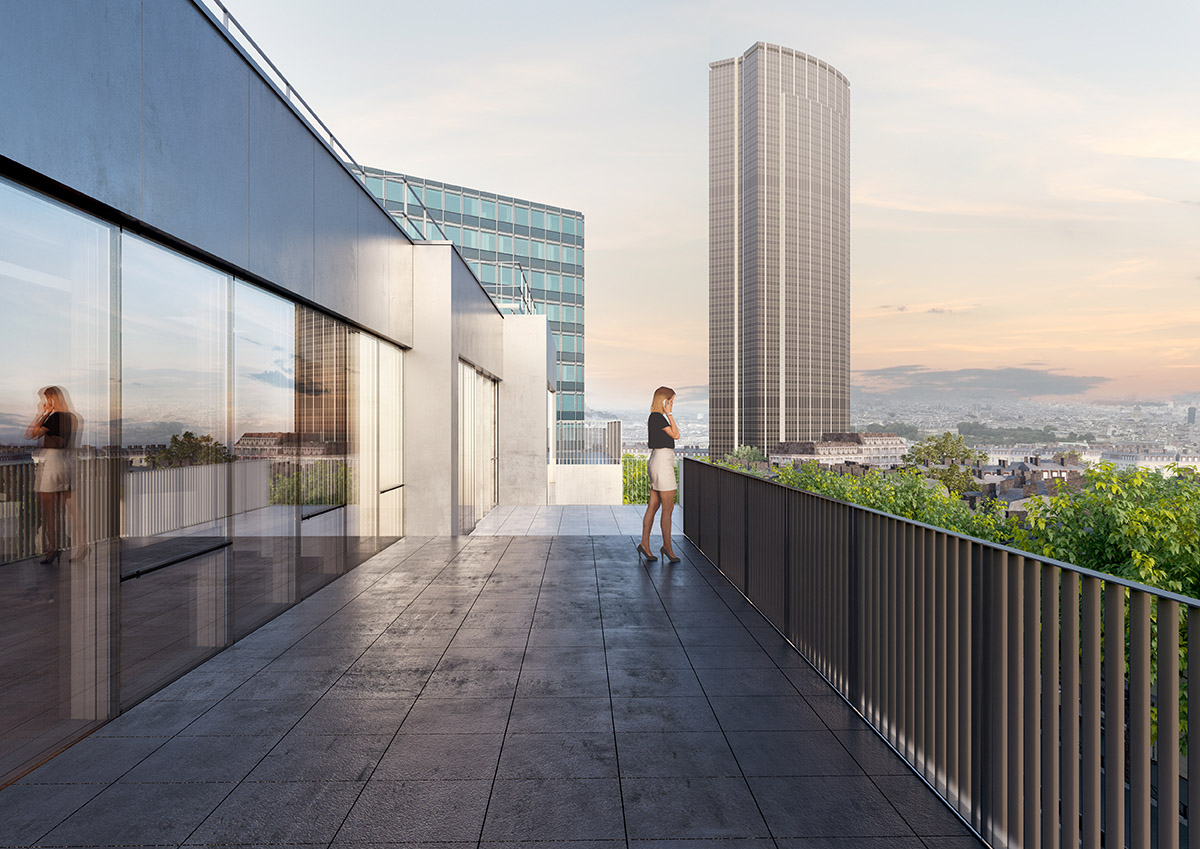
The offices that currently take up the entire width of the plinth are replaced by a 6-storey office block which includes accessible roof terraces creating an ‘address’ of sorts on Avenue du Maine.
The public library Bibliothèque Vandamme will be moved from its current underground location to the top of the plinth to improve daylight conditions and direct access to Gare Montparnasse station.
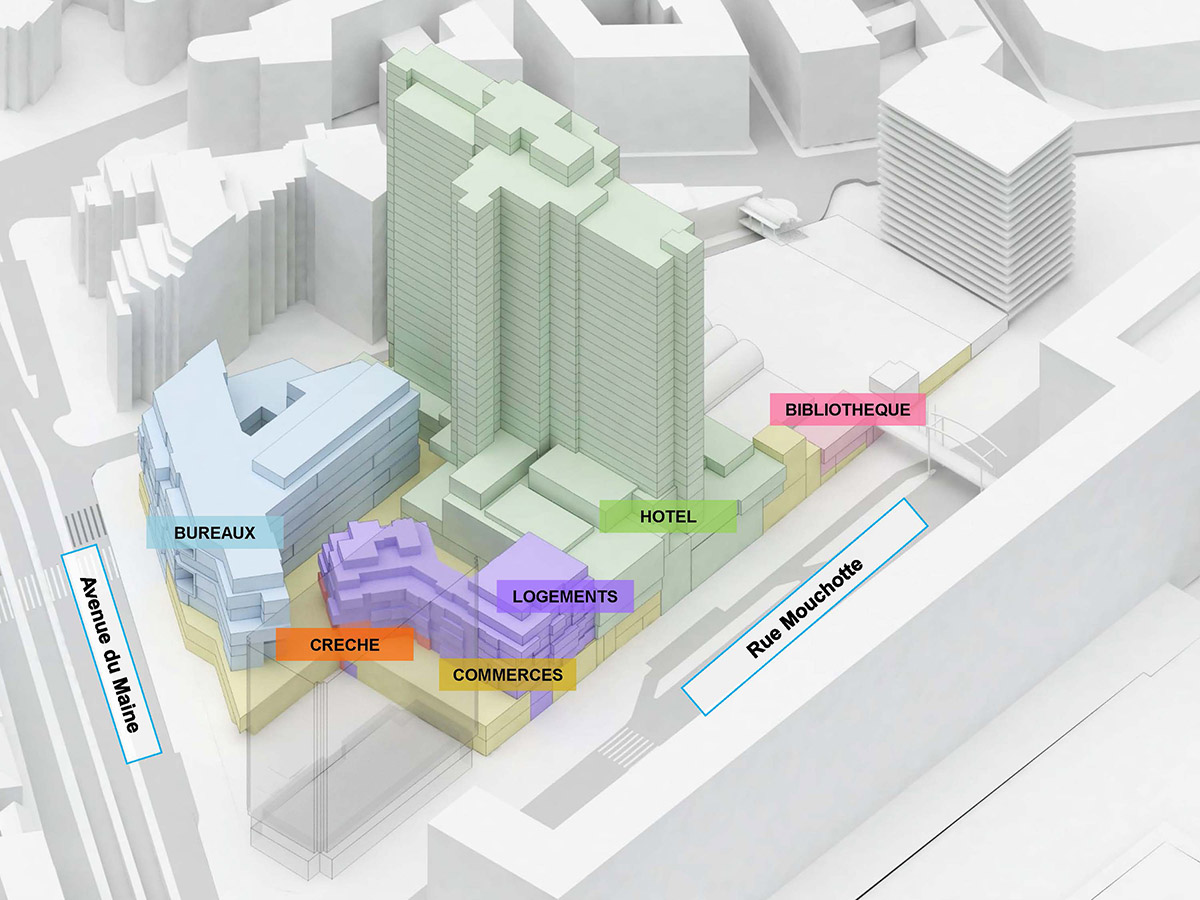
Axonometric drawing of the project
62 social housing units and a 350-square-metre kindergarten will be built between the hotel tower and the office block, Le Héron maintaining the required distance from neighbours in order to create spaces that are lit and have views towards the neighbourhood.
To get rid of on-street parking spaces, the studio creates 150 extra spaces for scooters within the six-storey underground car park’s new basement location. The project aims to blend the roof of the oversized block with the shopping centre and to form a truly urban mix which will be located as a heart of this mini neighbourhood.
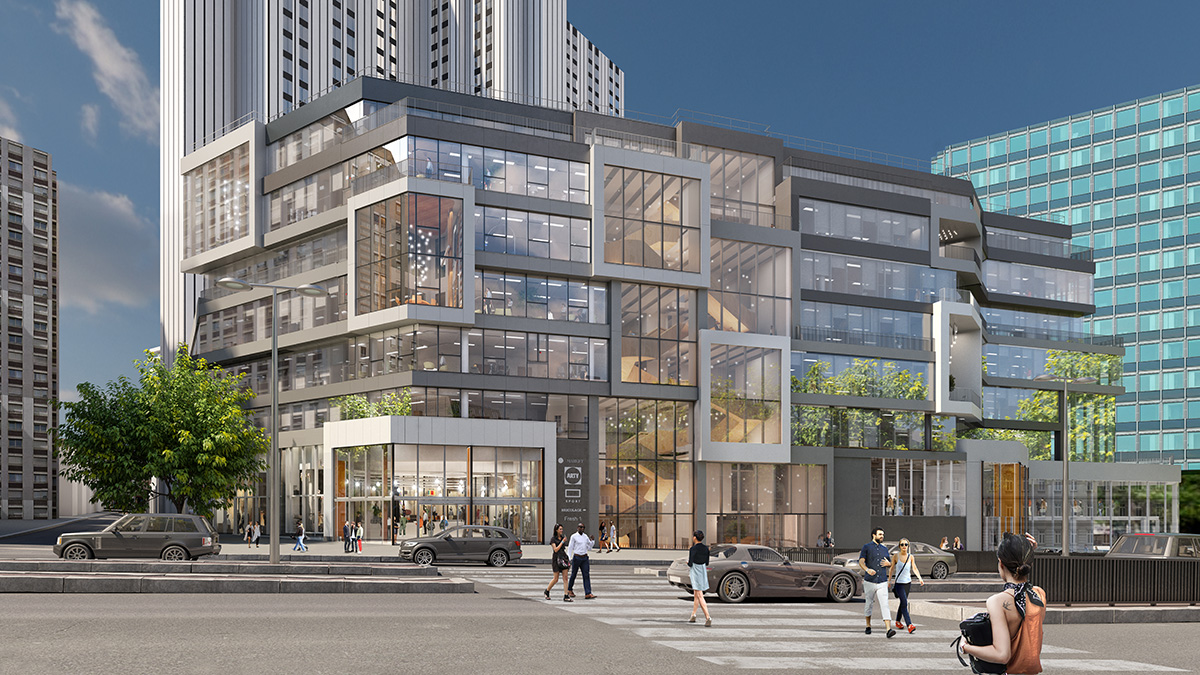
Image © MVRDV
The project aims to achieve sustainability targets, with each of program certified to the most relevant standards. The office building, the library and the kindergarten are NF HQE ™ Tertiary Buildings certified while the commercial centre and office building aim for a BREEAM Excellent rating both reflecting its enhanced performance, but also a reduction in its consumption and environmental impact.
Construction work has started on site and Gaîté Montparnasse Shopping Centre is expected to be completed in 2020. MVRDV team will present the project at MIPIM 2018 taking place between 13-16 March 2018 at Palais des Festivals, Cannes, France.
Project facts
Location: Paris, France
Client: Unibail-Rodamco, France
Year: 2008+
Programme: 108,000m2 transformation including new façade, internal restructuring and extension of mixed-use block with a hotel, offices, commercial spaces, a library, 62 social housing and a 350m2 kindergarten.
Budget: Undisclosed
Design MVRDV: Winy Maas, Jacob van Rijs and Nathalie de Vries
Design Team:
Concept: Winy Maas, Frans de Witte, Bertrand Schippan with Michael Labory, Catherine Drieux, Pierre des Courtis, Antoine Muller, Mikel Vazquez, Jonathan Schuster, Nicolas Bouby, Arjen Ketting, Jaap Baselmans, Pilar Zorraquin, Jill Pichon, John Tsang and David Jimenez Moreno.
Development: Winy Maas, Frans de Witte with Michael Labory, Pierre des Courtis, Catherine Drieux, Andrea Anselmo, Solène de Bouteiller, Antoine Muller, Séverine Bogers, Daniele Zonta, Paul Sanders, Diana Palade, Mikel Vazquez Alvarez, Francis Liesting, Boris Tikvarski, John Pantzar, Stephan Boon, Clémentine Bory, Quentin Rihoux and Louis Laulanné.
Visualization Images: Antonio Luca Coco, Paolo Idra Mossa and Tomaso Maria Maschietti
Sustainability:
Commercial Center: BREEAM Excellent
Hotel: HQE Rénovation
Offices: HQE Excellent, BREEAM Excellent
Library: HQE
Kindergarten: HQE, Plan climat Paris
Housing: H&E, profil A – Option Performance, Plan climat Paris
Main tenants: Pullman (4* Hotel), Darty, Go Sport (Commercial center)
Top image © L'Autre Image
Drawings © MVRDV
> via MVRVD
