Submitted by WA Contents
Pomona College Studio Art Hall is First wHY-Designed Ground-Up Institutional Building
United Kingdom Architecture News - Oct 01, 2014 - 10:48 12958 views
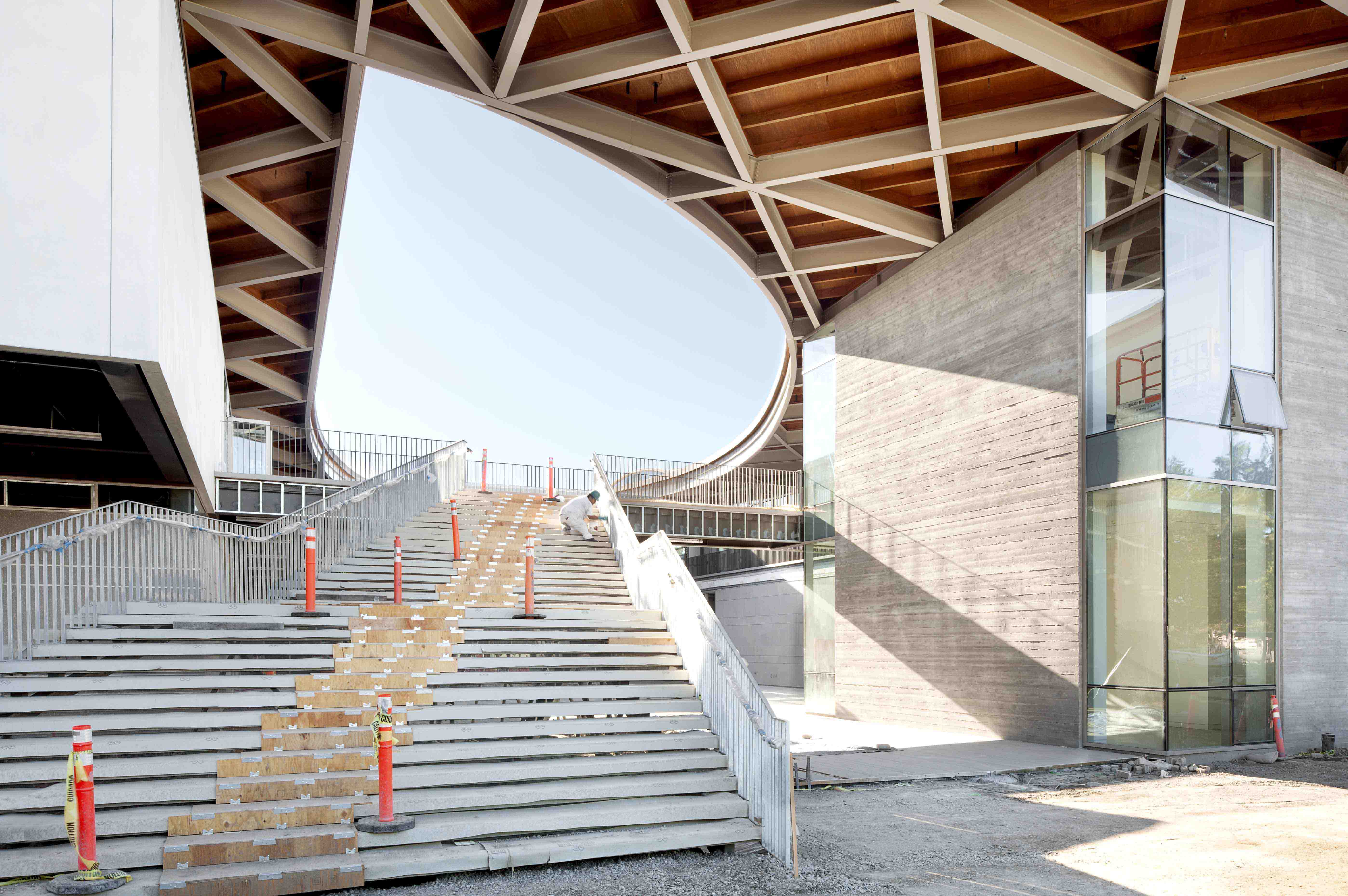
Pomona College Studio Art Hall is First wHY-Designed Ground-Up Institutional Building:Official Dedication Oct. 11, 2014
The Pomona College Studio Art Hall is a 35,000 square-foot, two-story, interdisciplinary arts center at the heart of the Claremont, Calif., campus, designed to create a physical environment where an appreciation for the creative art process can be nurtured and explored.
Claremont, CA – This September, Pomona College will open a new Studio Art Hall for the 2014-15 academic year. Designed by wHY, the interdisciplinary firm of award-winning architect Kulapat Yantrasast, the open and porous nature of the building exposes different disciplines during the art-making process, creating a cool, transparent and collaborative atmosphere to explore new ideas, materials and artistic production.
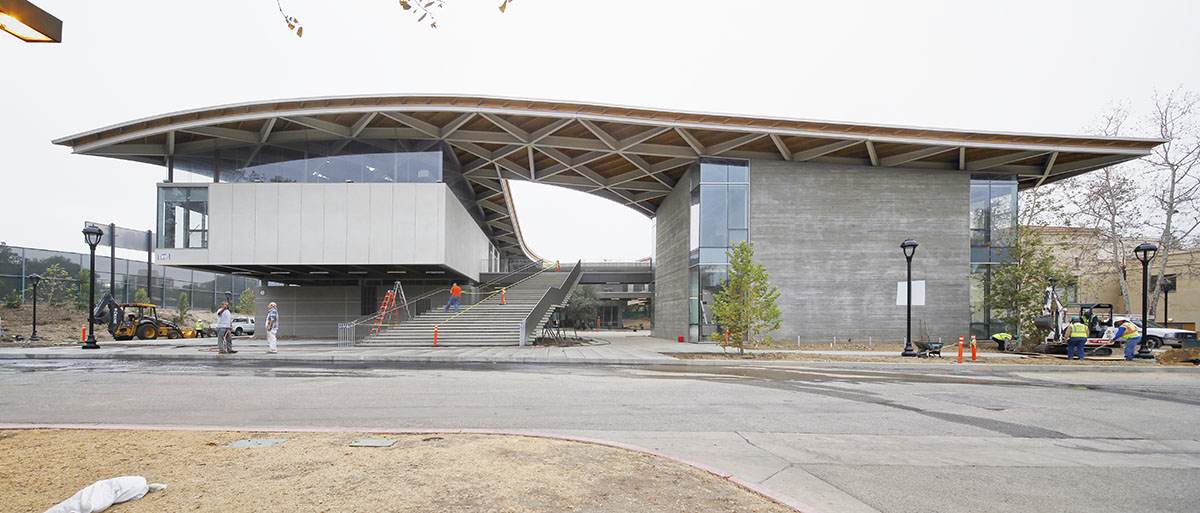
Based on a village model, the new home of the Pomona College Art Department maximizes the intersection between students, faculty and staff as they move through the studios and public areas. The seeds for new ways of thinking are planted through the serendipitous encounter, the unplanned studio visit and the informal visibility of the workspaces and studios.
wHY’s use of glass provides students with insights into the creative processes of their peers and faculty members in multiple disciplines. The non-hierarchical gathering of mediums fuels an openness and unrestricted approach to art. In a nod to its inspiring placement on campus and within Southern California, floor-to-ceiling windows in many studios frame the expansive San Gabriel Mountains, rolling native landscape and an historic oak grove. The arching steel and wood roof echoes the rise and fall of the nearby mountain range and draws parallels to the historic bow-string trussed warehouses, that are home to Los Angeles’ thriving art scene.

“Cross-pollination of ideas cannot occur in walled-off art studios,” Kulapat said. “The Studio Art Hall’s concept and design reflects Pomona College’s ethos of nurturing innovation and culturally-minded graduates who either stay in the arts or venture into science, humanities or business. This building really could not exist anywhere else.”
Built to the LEED Gold standards of the U.S. Green Building Council, the $29 million Studio Art Hall forges new connections to disciplines beyond the arts. The building’s semi-public ‘Grey Spaces’ encourage an informal exchange of ideas. Major program elements are arranged around a central courtyard that accentuates a prominent north-south path through campus. Studios not only provide views to the surrounding landscape, but also have the capacity to expand the working environment into the natural elements and pedestrian spaces.
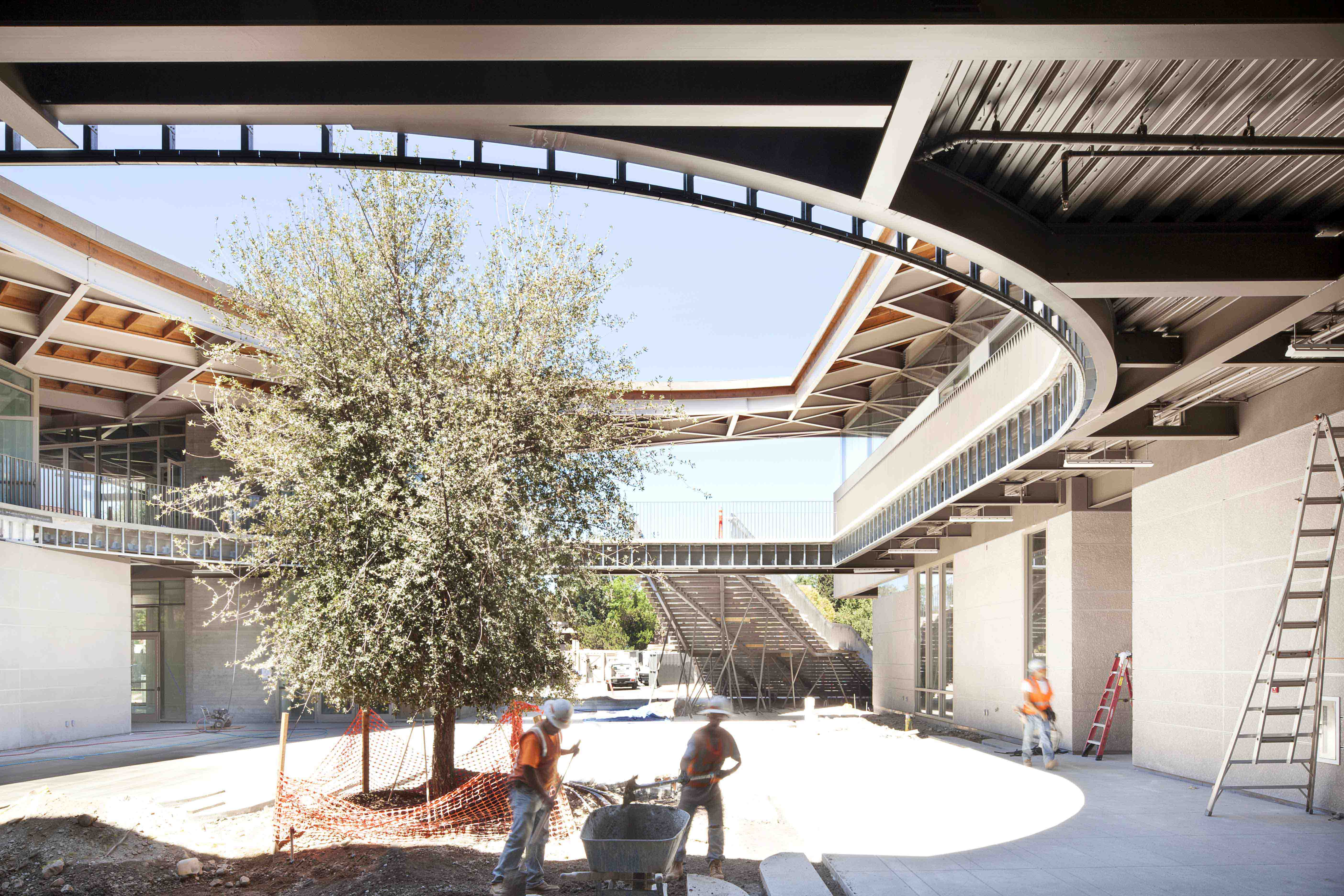
A formal dedication ceremony will be held on Saturday, Oct. 11. Among the art performed and displayed will be Michael Parker’s mirrored Steam Egg and furniture created by Pomona College students. Among those attending the ceremony will be architect Kulapat Yantrasast; Pomona College President David W. Oxtoby; and Mark Allen, Chair of the Art Department and founder of the Machine Project in Los Angeles; among other college dignitaries.
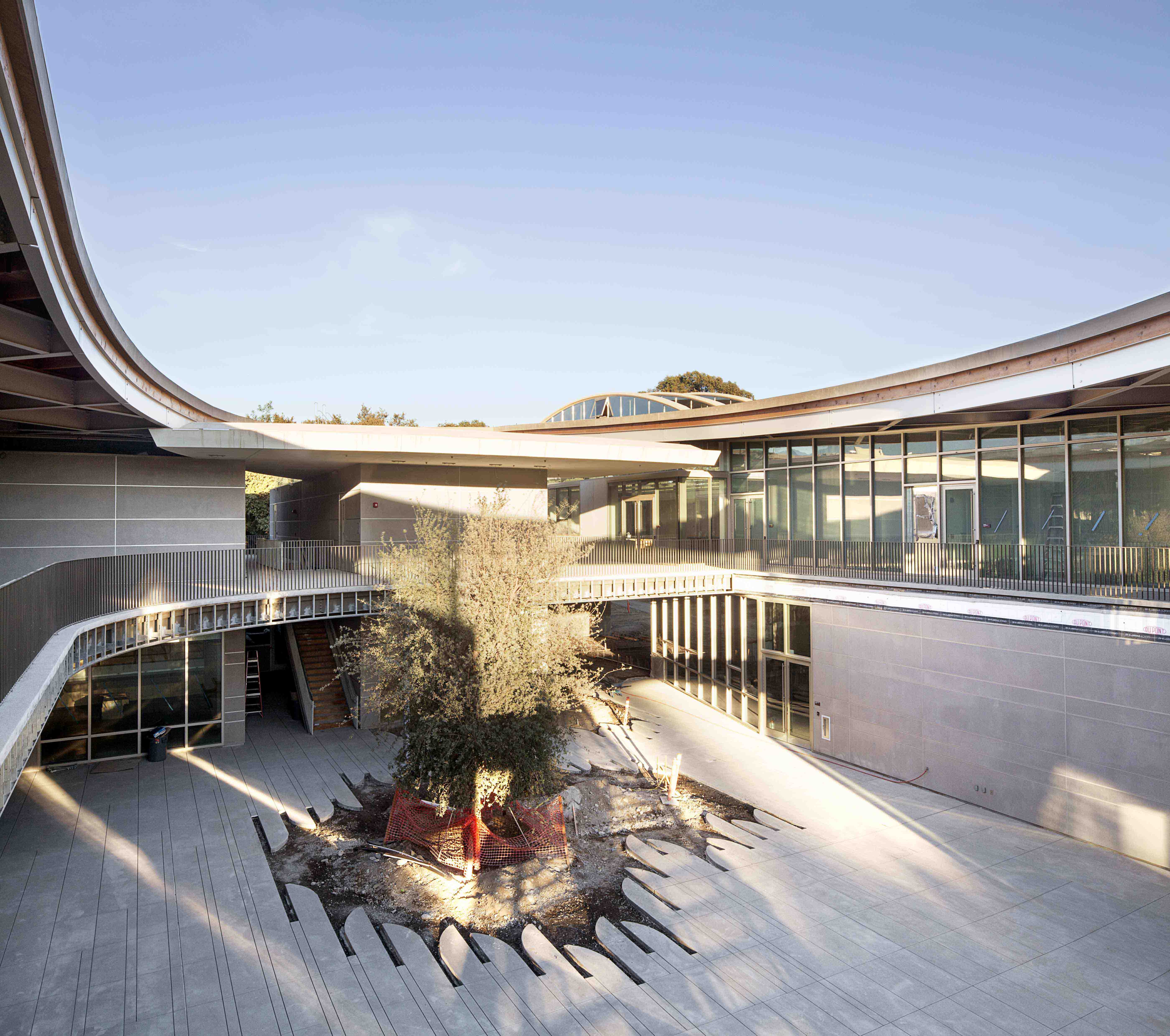
About Pomona College
Founded in 1887, Pomona College is the founding member of the prestigious Claremont Colleges and one of the nation’s leading liberal arts colleges. The College is most widely known for its high-quality academics, opportunities for hands-on student research, strong mentoring provided by exceptional faculty and its policy of meeting the full financial aid need of every accepted student with no loan financial aid packages.
The Pomona College Art Department has a long and celebrated history. A short selection of Pomona’s celebrated arts legacy includes: landscape artist Milford Zornes ’34; light and space artist Helen Pashgian ’56; light and space artist James Turrell ’65, who just received the U.S. Medal of Arts; photographer and filmmaker Judy Fiskin ’68; sculptor Chris Burden ’69; sculptor Peter Shelton ’73; photographer and montage artists Stephen Marc (Smith) ’76; video artist Denise Marika ’77; public works artist Michael Parker ’00; and visual artists Kim Ye ’07. The role of the Pomona College Art Department and the Pomona College Museum of Art were a celebrated part of California’s Getty-coordinated exhibitions Pacific Standard Time.
Design Strategy
At the heart of Pomona College’s mission is to create a balanced, well-rounded education for its graduates. An exposure to the studio arts is critical within this objective.
The new 35,000 square-foot Studio Art Hall brings together under one roof art making, art appreciation, and art interaction, synergizing many important faces of the school’s esteemed identity as a leading liberal arts college. Whether a student continues an education in the fine arts or is off to a future in another field entirely, part of the project’s objective is to create a physical environment where an appreciation for the creative art process can be nurtured and explored.
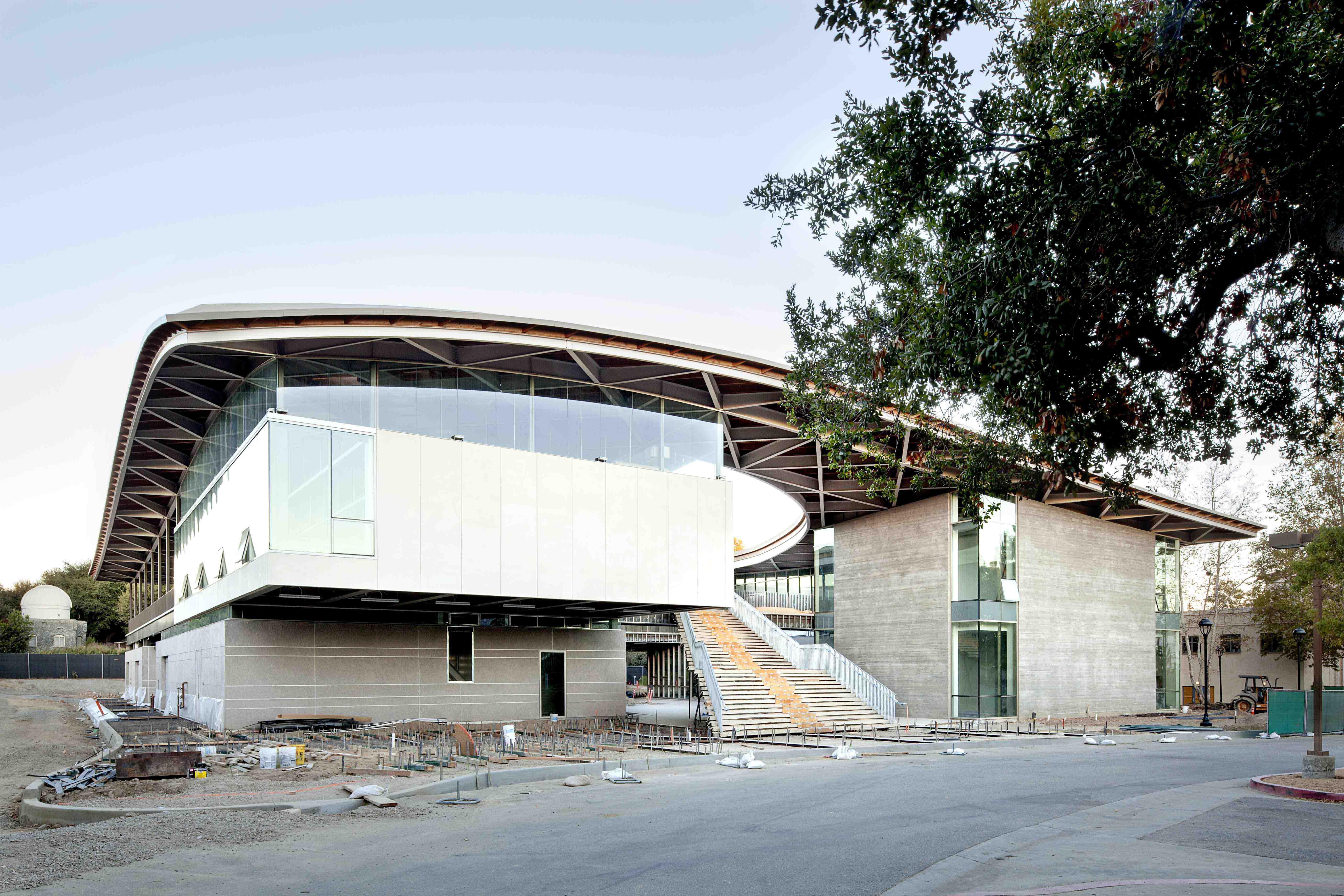
Recognizing that artists have historically been catalysts for urban and cultural development, wHY’s Ideas Workshop, working with the Art Department faculty and students, reimagined the program and site in support of making art the public center of the campus. Programming sessions uncovered a desire for mixing and exposing different disciplines during the art-making process. As formative minds explore new ideas, materials, and media, collisions between different thoughts and influences are to be encouraged.
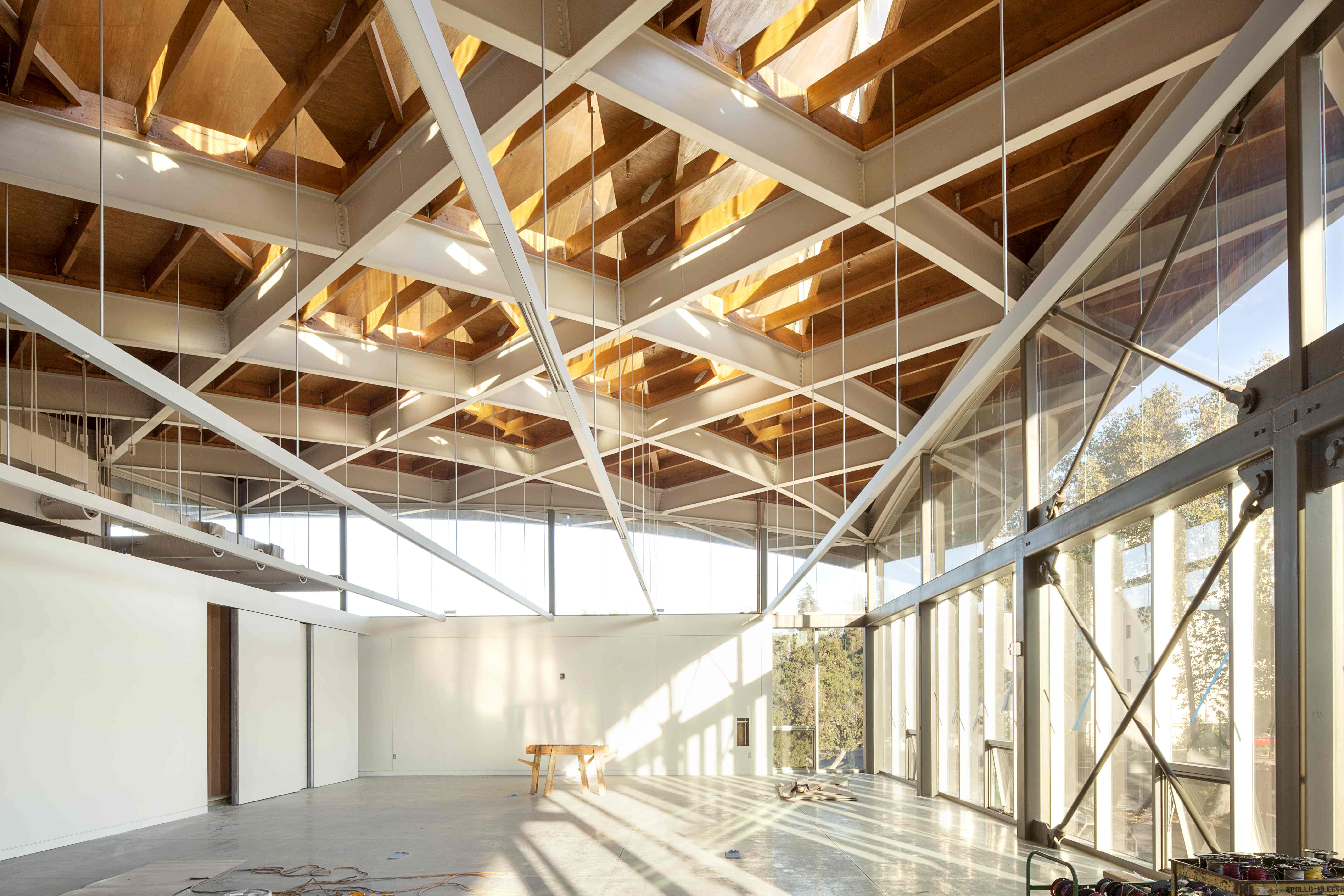
To address this, wHY created semi-public collaborative ‘Grey Spaces’ for exploring and exchanging ideas in a more informal way, and gave them just as much importance as formal studio spaces. By arranging major program elements around a central courtyard that is itself part of a prominent diagonal path through campus, the new building encourages collaboration among art majors as well as non-art majors and the general public that the college’s desires.
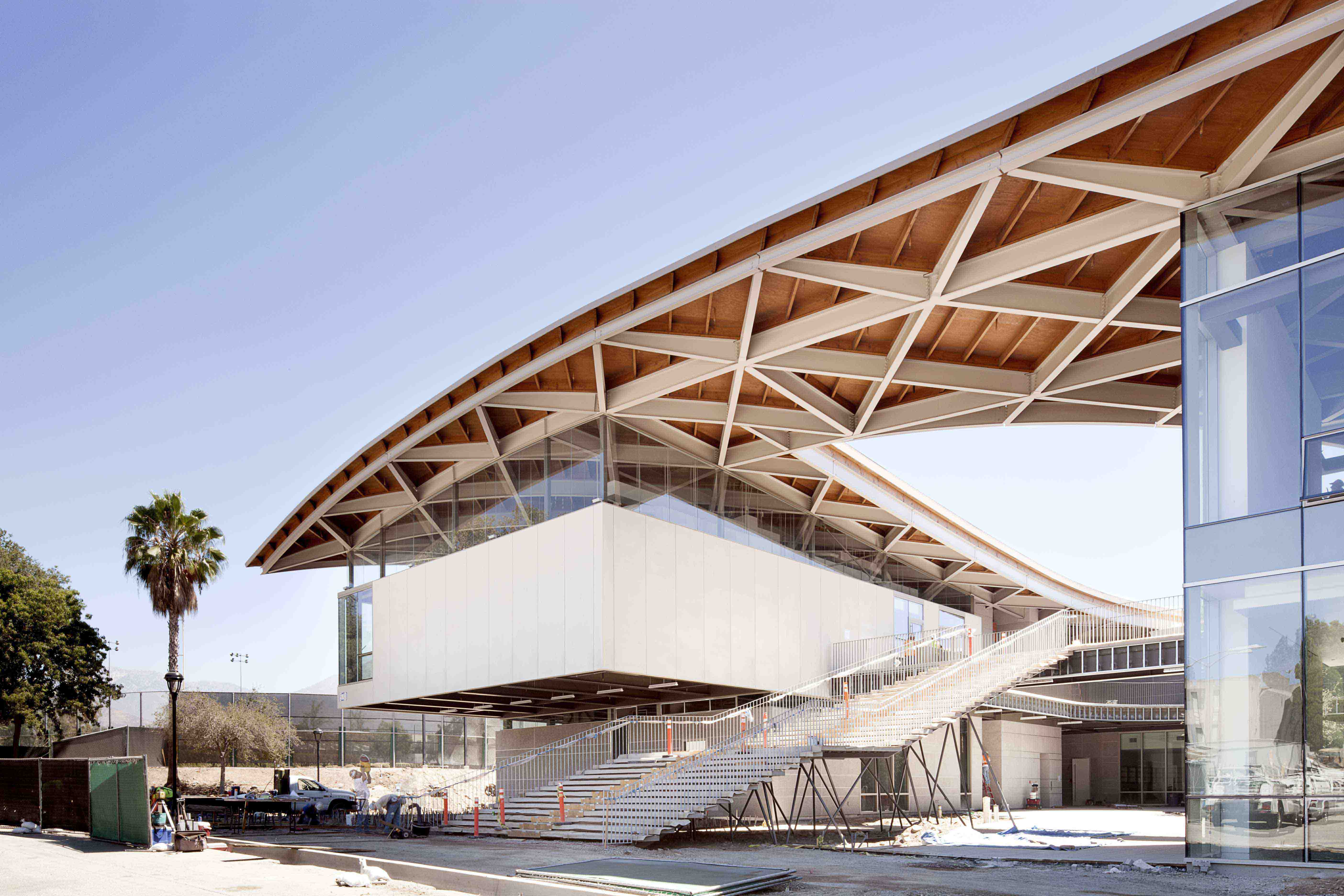
Throughout the building, the individual studio spaces are stacked with strategic areas of transparency to the whole. Visual connections are established across open spaces in the building open artistic dialogue. Covering and bringing it all together, is an arching steel and wood roof that echoes the rise and fall of the nearby mountain range and draws parallels to the historic bow-string trussed warehouses that now house art galleries and studios throughout Los Angeles. Every studio space not only has views of the lush, natural surroundings of the arroyo but also the capacity to expand the working environment into the open air or natural surroundings.
The village-like open, porous nature of the new building forges new connections within the site’s key position at an intersection of daily campus life and other arts buildings. This green, cool, transparent, and collaborative atmosphere serves as a nexus for cross-pollination of ideas at Pomona College.
All Images © wHY
Project Facts
Site:88 Acres (38,419sf)
Building square footage: 35,000
Levels: 2 floors + basement
Structure: Steel frame with a steel and wood framed roof
Exterior Finishes: Stucco, Concrete, Glass
Construction Cost: $21+ Million
Building Opening: September 2014
Building Program
Studio spaces
Classrooms
Joint-use work areas
Flexible gallery/assembly/future studio space
Permanent gallery
Lecture hall
Courtyard
Flexible outdoor terrace
Project Team
Architecture/Project Lead: wHY
Structural:Thornton Tomasetti
MEP:Stantec (formerly IBE)
Civil:Magnusson Klemencic Associates
Landscape:EPT Design
Acoustical:Veneklasen Associates
Lighting:George Sexton Associates
Waterproofing:Roofing Waterproofing & Forensics Inc. (RWFI)
Vertical Transportation:Lerch Bates
Door Hardware:Assa Abloy Muscat, Shari
Code Consultant: AON Fire Protection Engineering
Contractor:Hamilton Construction
> via why-site.com
