Submitted by WA Contents
Latin American Art Museum (LAAM) by Fernando Romero EnterprisE
United Kingdom Architecture News - Dec 12, 2014 - 09:07 10083 views
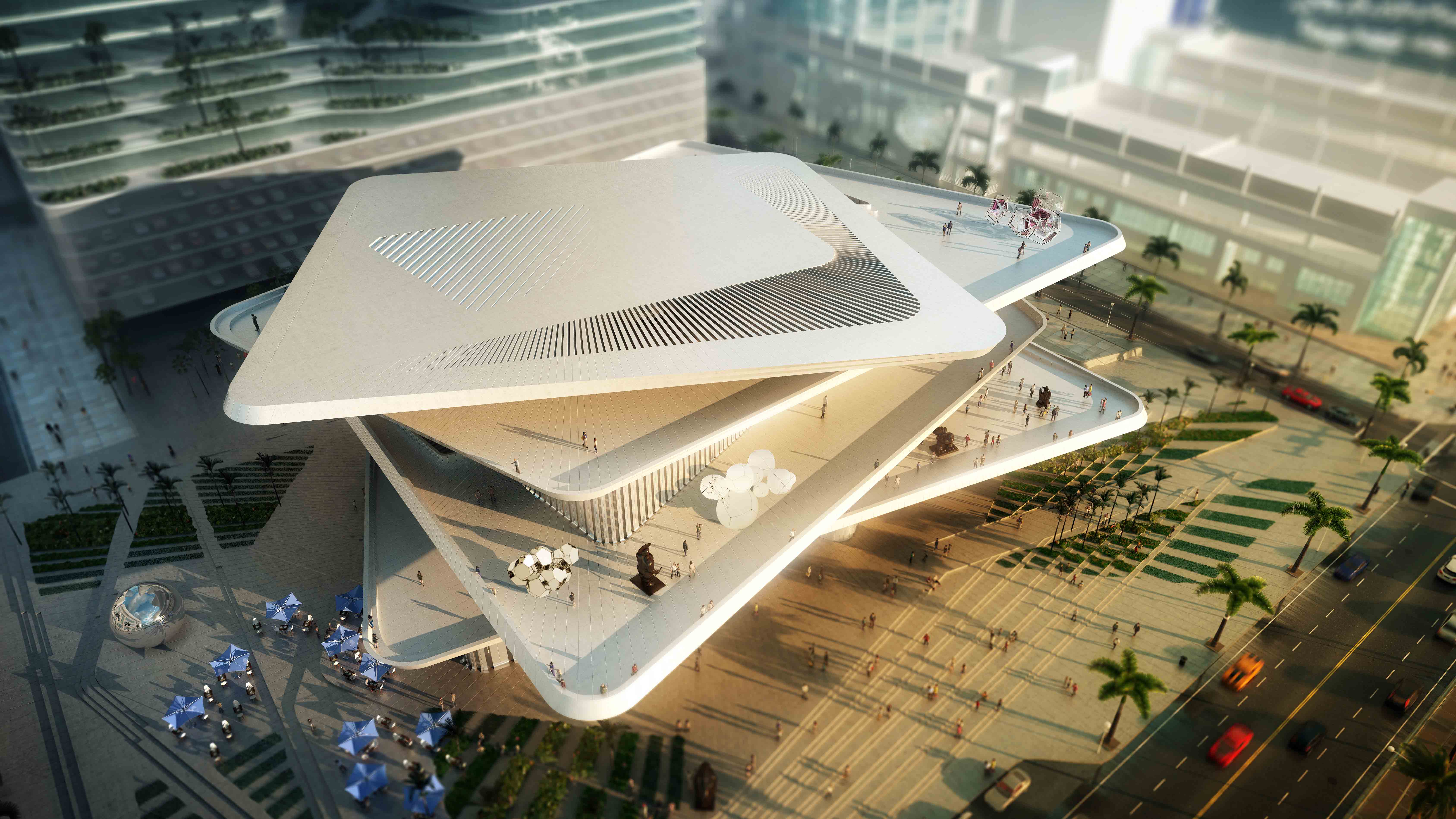
Aerial View © FR-EE / Fernando Romero EnterprisE
With occasion of Art Basel Miami Beach 2014, FR-EE / Fernando Romero EnterprisE is pleased to announce the design of the new Latin American Art Museum (LAAM), in Miami.
Context
For the last 15 years, Miami has experienced a boom, evident in the architectonic explosion and other initiatives, such as Art Basel Miami, which has seduced the international audience since 2002.
Today, Miami is some sort of lab in which global tendencies converge with local characteristics. Miami’s peculiar rise translates in a high life quality. The public services have been a temptation for people who are thinking about relocating or establishing a second place, as well as a standard destination for international tourists.
Just few days ago, President Barack Obama allowed millions of illegal immigrants (most of them Latinos or Hispanics) to establish legally in the USA. In this historical socio-political context, the proposal for a new museum for Latin American art is a trigger to renovate the relations with the USA, and it also constitutes an unbeatable chance to rethink the significance of Latin American architecture and art in America.
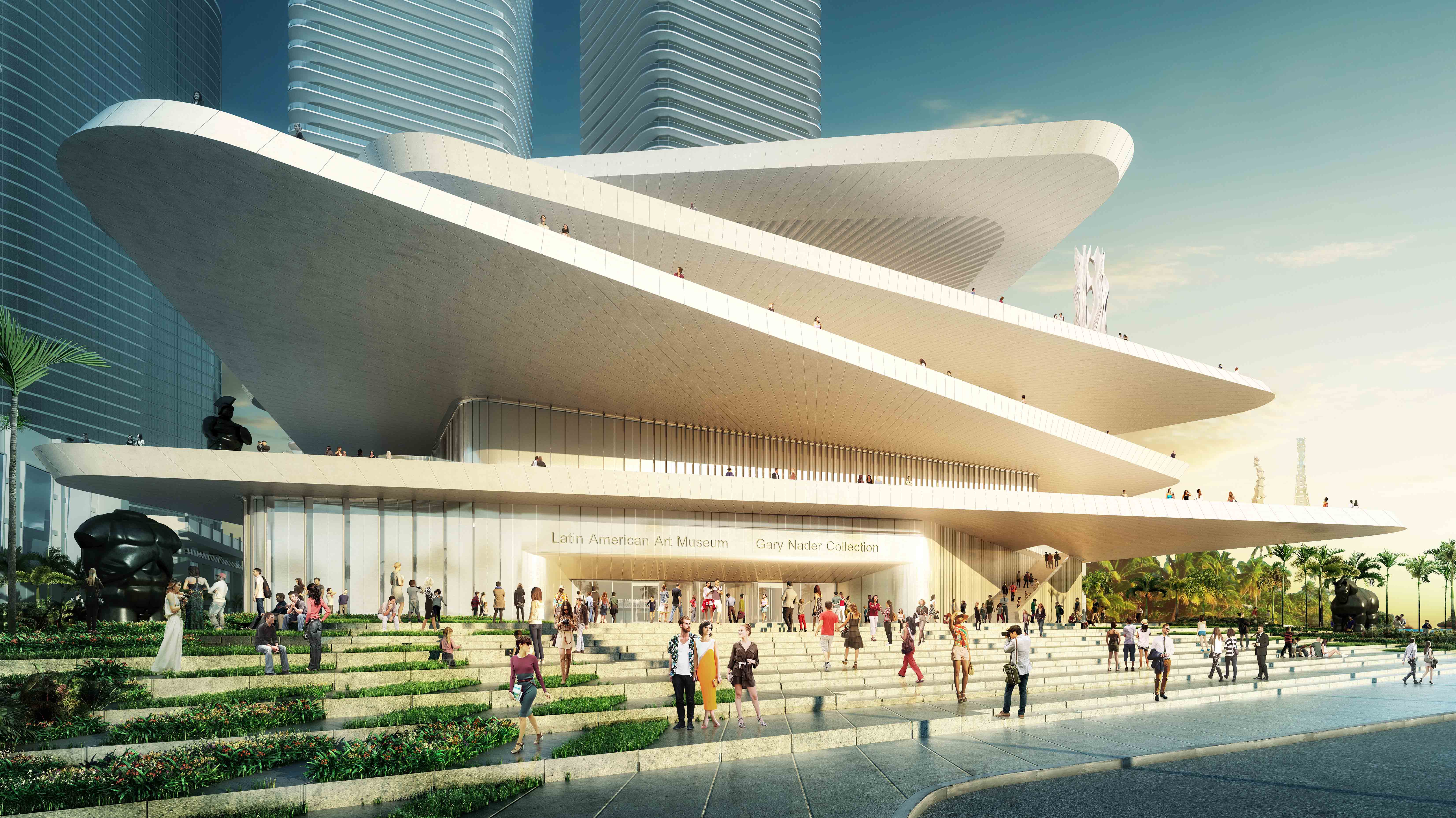
Sunset View © FR-EE / Fernando Romero EnterprisE
The Project
LAAM is going to be situated within a residential complex, so it will work as the main access to the people living in the 111 apartments, which are going to be built later. The idea behind this conception is to offer something we could call “aesthetical quality life”. Thus the museum going to be a sort of meeting point for the residents and their visits.
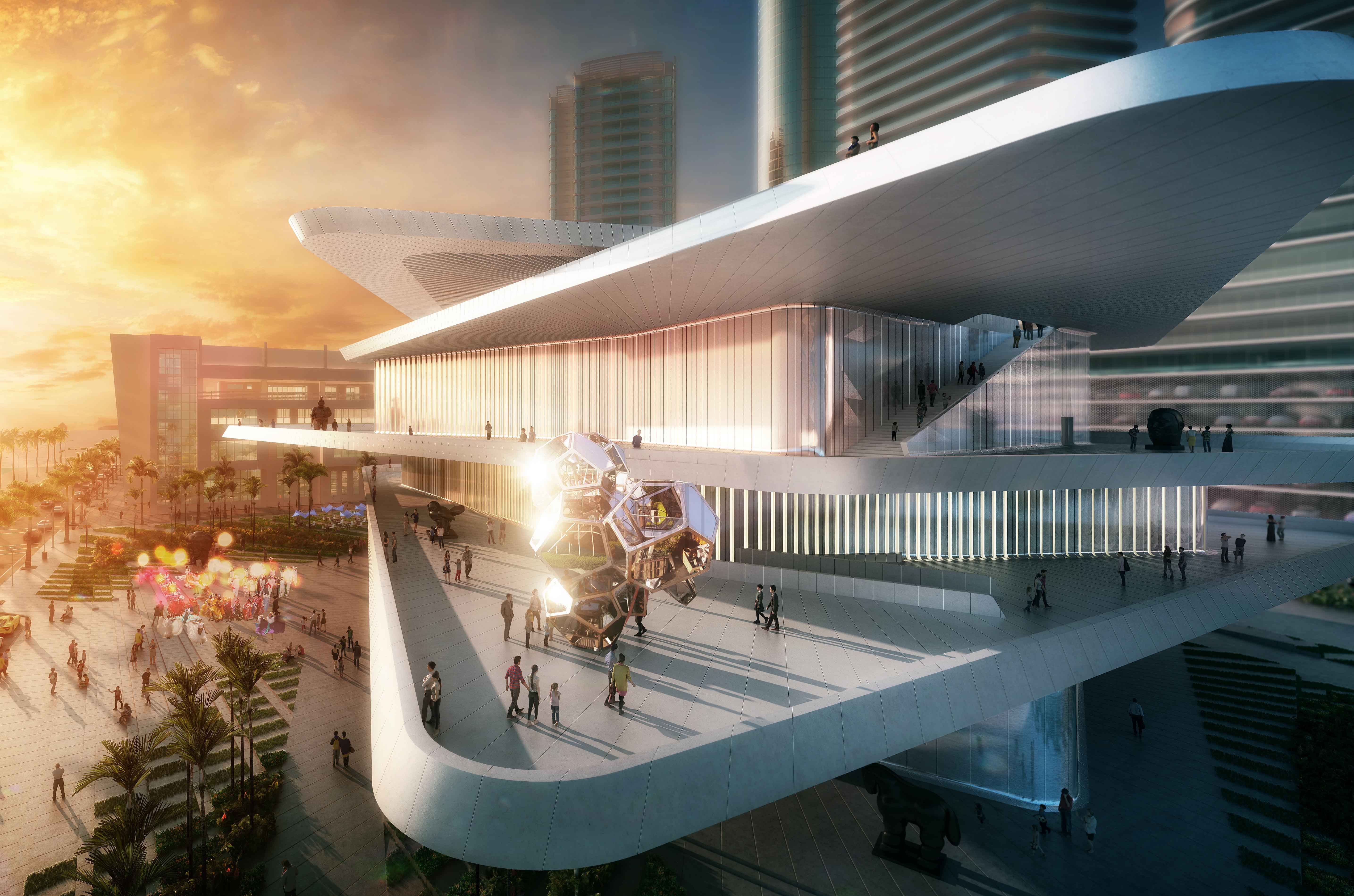
Terraces View © FR-EE / Fernando Romero EnterprisE
In order to translate this context, Fernando Romero has proposed a building generous in terraces and open spaces to transfer the exterior context into the building. The terraces of the different floors can indeed be called “sculptural gardens”, since they will contain the art pieces at open air. This will emphasize the benefits of the tropical architecture, such as natural air circulation, access to open spaces, foliage and the presence of the sea and the sun. The terraces will also spark off the curiosity of the neighbors and the pedestrians strolling in Biscayne Boulevard, so it will also work as an invitation to visit the museum.
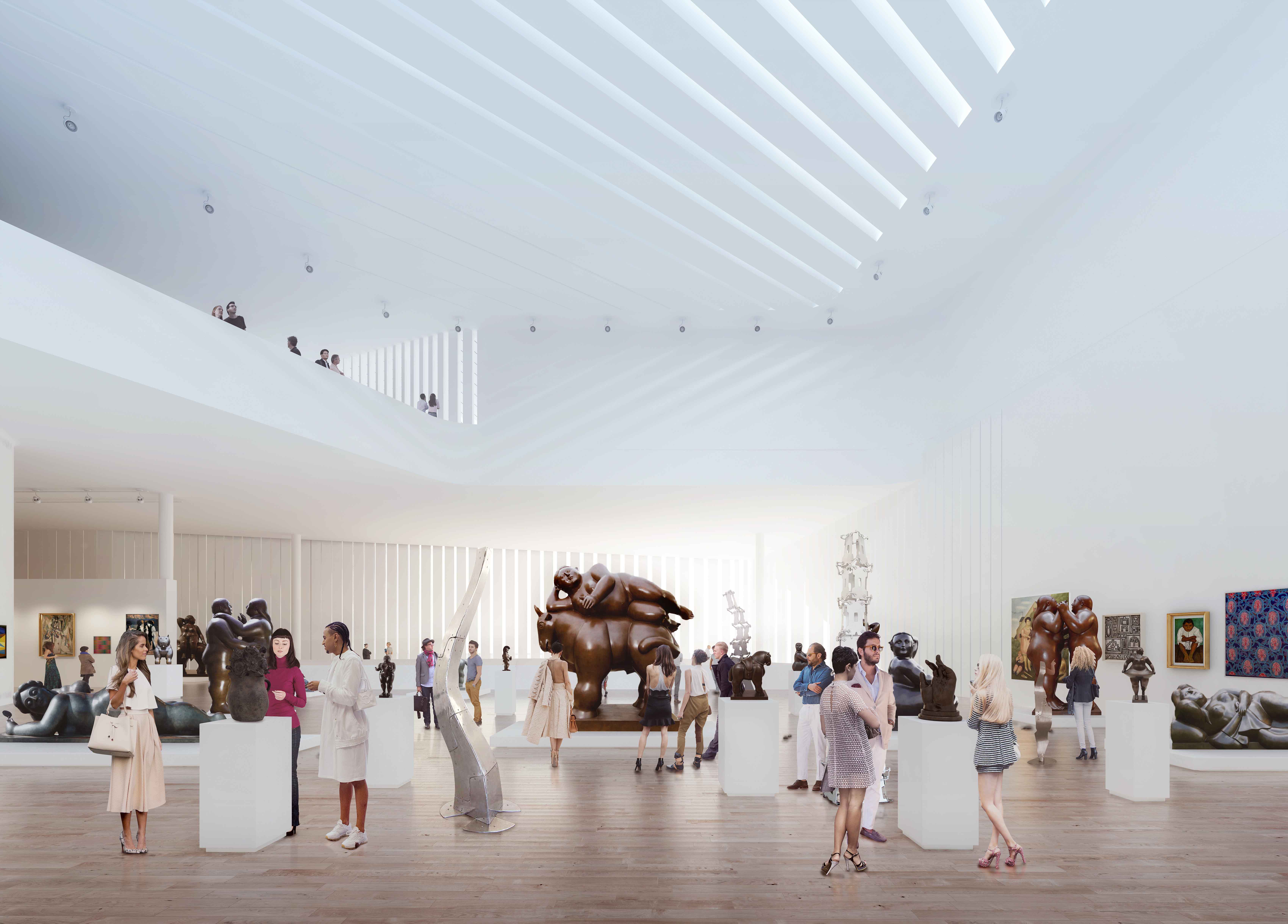
LAAM Gallery © FR-EE / Fernando Romero EnterprisE
The different levels of the building define LAAM’S program. The first floor will be reserved to young and emergent artists; the second one will be for temporal exhibitions; the third floor will house a selection of 600 pieces belonging to the permanent collection; finally, a restaurant will crown the top of the building.
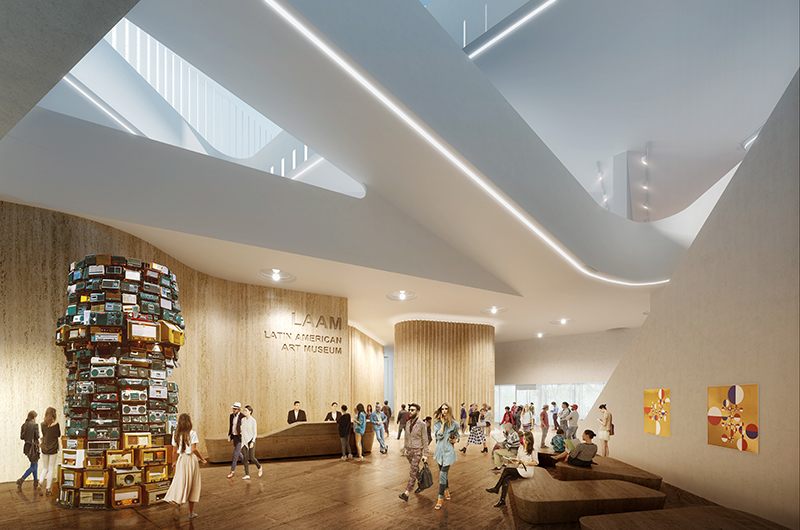
LAAM Lobby © FR-EE / Fernando Romero EnterprisE
LAAM will not only be a flexible platform for the promotion of Latin American modern and contemporary art, but also its best ambassador in Miami: a venue where young and emerging artists will find an appropriate atmosphere, where tourists and locals will be able to discover the new artistic proposals and where the fans will have the chance of discovering one of the most ambitious collections of Latin American art. The aim is to transform LAAM into the most significant institution for displaying this art in America. It will be completely focused on promoting its knowledge through a continuous process of appreciation and reinterpretation of Latin American art and its diaspora.
Please click on the link to watch the Video
Project Facts
Project: Museum for modern and contemporary art
Site: Miami, Florida, EUA
Program: Three levels for exhibitions, parking and services
Construction area: 90,000 ft²
Architect: FR-EE / Fernando Romero EnterprisE
FR-EE Team: Fernando Romero, Sergio Rebelo, Unai Artetxe, Daniela Gallo, Sunny Ruoting, Celia Julve, João Urbano, Jessica Wang, Yuri Jeong, Alex Zee, Feifei Song, Qingyi Chen, Francisco Crisóstomo, Wen Zhu
> via Fernando Romero EnterprisE
