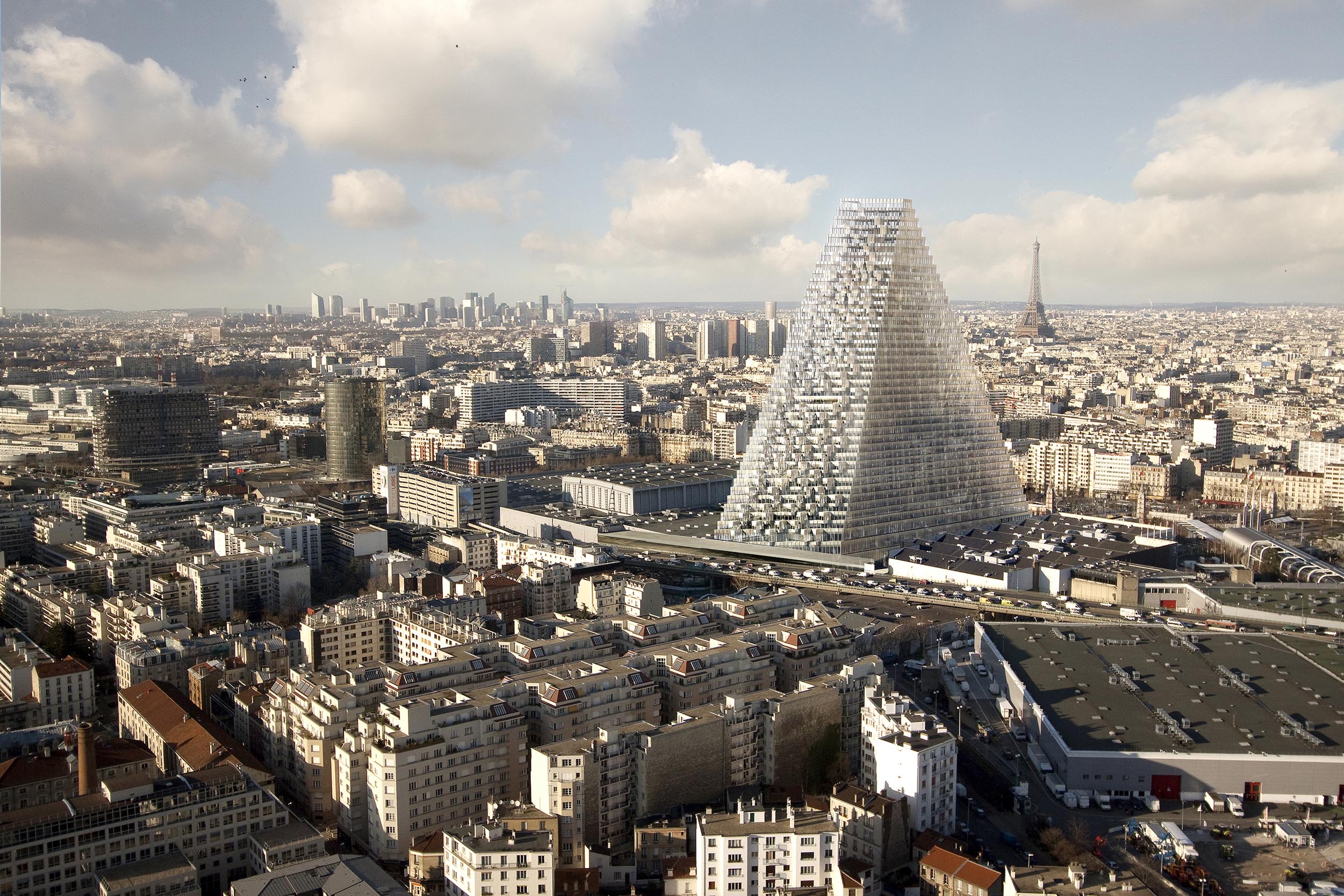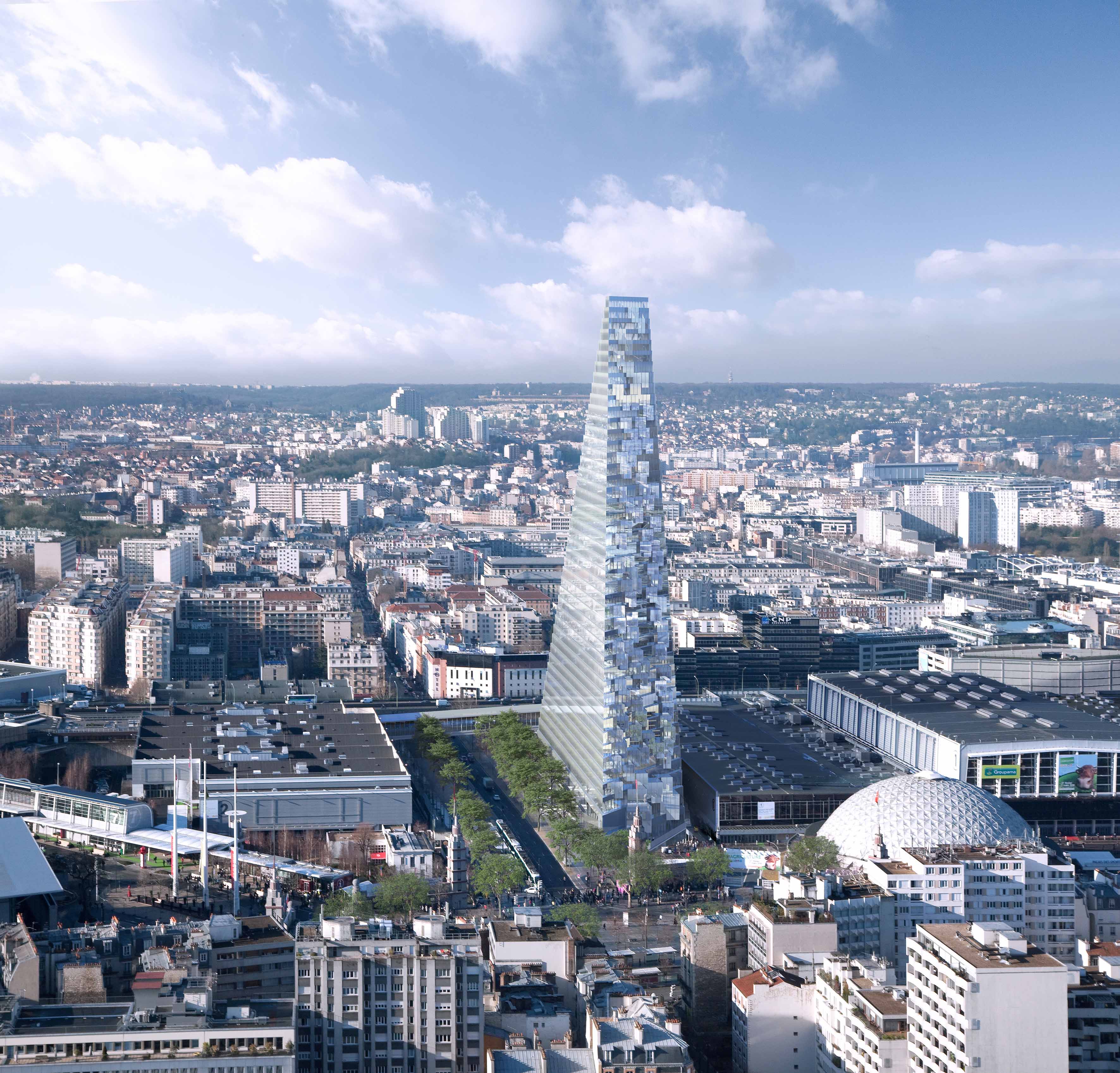Submitted by WA Contents
Herzog & de Meuron’s ’’Triangle’’ for Paris finally approved by city councillors
United Kingdom Architecture News - Nov 21, 2014 - 17:40 18088 views

image © Herzog & de Meuron
Herzog & de Meuron's the most controversial project ''Triangle'' is finally being approved by city councillors and the project gets a planning permission for its 180-meter-high, which recently renamed as ''Triangle 2'' with its new visuals. Especially, one of the latest articles written by William JR Curtis featured in Architectural Review had pointed the project as an ''irrelevant extravaganza leading to the destruction of collective memory and urbanity'' but after all debates, articles and discussions, Herzog & de Meuron's tower will become the third tallest structure for France capital.
"Triangle” is primarily perceived at the metropolitan scale of the city of Paris. Its elevated stature will lend major visibility to the Porte de Versailles and the Parc des Expositions site within the overall conurbation. It will also permit its integration in the system of axes and perspectives that constitute the urban fabric of Paris.
On the scale of the Porte de Versailles site, the project will also play a significant role in the reorganisation of the flow and perception of urban space. The Parc des Expositions site currently forms a rupture between the Haussmannian fabric of the15th district of Paris and the communities of Issy-les-Moulineaux and Vanves, emphasised by the visual impact of the peripheral boulevard.

image © herzog & de meuron
The construction of an ambitious building on the Porte de Versailles site will mark its opening and restore the historical axis formed by the rue de Vaugirard and avenue Ernest Renan.
The square of the Porte de Versailles is a complex space in its current configuration. Its initial semi-circular organisation is difficult to interpret given the many visual obstructions and lack of clearly identified public spaces between the Parc des Expositions and the opposite buildings. Building on the square itself would intensify this complexity: our project therefore proposes to free this space by positioning itself along the avenue Ernest Renan. This decision offers three major advantages:
• It permits the creation of a public square and park between the boulevard Victor and Hall 1 of the Parc des Expositions, by reorganising the logistic flows.
• It creates a strong link between what are known as the “petit” and “grand” parcs, the two poles of the Parc des Expositions.
• It marks the Paris / Issy-les-Moulineaux axis, allowing the urban space to cross the peripheral boulevard by activating the entire facade of the avenue Ernest Renan.

image © herzog & de meuron
Situated along the avenue, the project is located at the heart of the Parc des Expositions site, setback from the surrounding residential areas. The building’s trapezoidal footprint is generated by rotating the north and south axis from the rectangular plot to create a dynamic setback from the peripheral boulevard to the south and from the Palais des Sport to the north. The volume also takes into account the impact of a high building on its environment. Its triangular shape reduces casting shadows on adjacent residential buildings. The environmental approach of the project is also perceptible in its simple, compact volume, which limits its ground impact.

image © herzog & de meuron
This dialogue with the urban context is not limited to its silhouette and its location on the site, but also defines the internal organisation and texture of the project. The evocation of the urban fabric of Paris, at once classic and coherent in its entirety and varied and intriguing in its details, is encountered in the façade of (the) Triangle. Like that of a classical building, this one features two levels of interpretation: an easily recognisable overall form and the fine, crystalline silhouette of its façade, which allows Triangle to be perceived in various ways.

image © herzog & de meuron
The west façade simply extends vertically so as to anchor the project in relation with the adjacent Hall1, while providing the efficient, repetitive footprint necessary for the integration of state of the art single office spaces. The east façade is steadily stepping, setting itself back from the property line creating diverse floor plates for open plan offices. The filigree, crystalline nature of the north and south façades decompose the volume to further define its internal functions like meeting rooms and large offices while allowing further integration with the adjacent residential buildings.

image © herzog & de meuron
Triangle is conceived as a piece of the city that could be pivoted and positioned vertically. For the visitor, the project is first experienced from the square of the Porte de Versailles, where the public transportation networks converge. The base of the project is open to all, from the square of the Porte de Versailles and along the avenue Ernest Renan, which regains the appearance of a Parisian street with shops and restaurants. The north-east vertical axis of Triangle facing the centre of Paris has a funicular that links the public spaces at street level to a panoramic restaurant and further in the heights of Triangle, up to a belvedere from which the entire metropolis can be discovered.
Triangle will thus become one of the scenes of metropolitan Paris. It will not only be a landmark from which the urban panorama can be experienced, but also an outstanding silhouette in the system of axes and monuments of the city.
Project Facts
Partners:Jacques Herzog, Pierre de Meuron, Ascan Mergenthaler (Partner in Charge)
Project Team:Raymond Jr. Gaëtan (Associate, Project Director), Stefan Goeddertz (Associate, Project Director) Michael Bär, Marta Colón de Carvajal Salís, Guillaume Delemazure (Associate), Sarah Firth, Piotr Fortuna, Claire Gamet, Pauline Gaulard, Erik Gerlach, Yann Gramegna, Stefan Hörner, Julien Combes, Shusuke Inoue, Kentaro Ishida (Associate), Anna Jach, Daekyung Jo, Srdjan Jovanovic, Daniel Kiss, Yuichi Kodai, Pawel Krzeminski, Andrea Landell, Jaroslav Mach, Clément Mathieu, Sara Jimenez Nunez, Leonardo Pérez- Alonso, Ella Ryhiner, Heeri Song, Basil Spiess, Masato Takahashi, Julie Wagner, Yves Wanger, Christian Zöllner
Architect Planning:Herzog & de Meuron, Basel, Switzerland
Partner Architect:Valode & Pistre Architectes, Paris, France
Mechanical Engineering:EGIS, Paris, France
Structural Engineering:SETEC TPI, Paris, France
Climate Engineering:Egis Concept (Elioth), Paris, France
Economist:AE75, Paris, France
Vertical Circulation:ARUP, London, UK
Acoustics:LAMOUREUX, Paris, France
Security Consultant:SOCOTEC Construction et Immobilier, Paris, France
Elevator Consultant:ARUP, London, UK
Environmental Engineer:Egis Concept (Elioth), Paris, France
Fire Security / Code:CSDFACES/APEX, Paris, France
> via Herzog & de Meuron
