Submitted by WA Contents
ADEPT respectfully refurbishes listed building to house new ’sonoruos museum’
United Kingdom Architecture News - Nov 21, 2014 - 11:32 10796 views
In the listed ’Radio House’ of Copenhagen, by renowned Danish Architect Vilhelm Lauritzen, the Danish National Museum has recently re-opened its vast collection of historical musical instruments. The elegant modernistic building from the 1950’ies have gone through an extensive refurbishment, respectfully carried out to emphasize the unique character of the listed building’s materiality and detailing.
In a close collaboration with Creo Architects and engineers Niras, ADEPT is behind concept and realization of the museum design that includes four delicatly detailed sound spaces as part of the collection’s educational program.
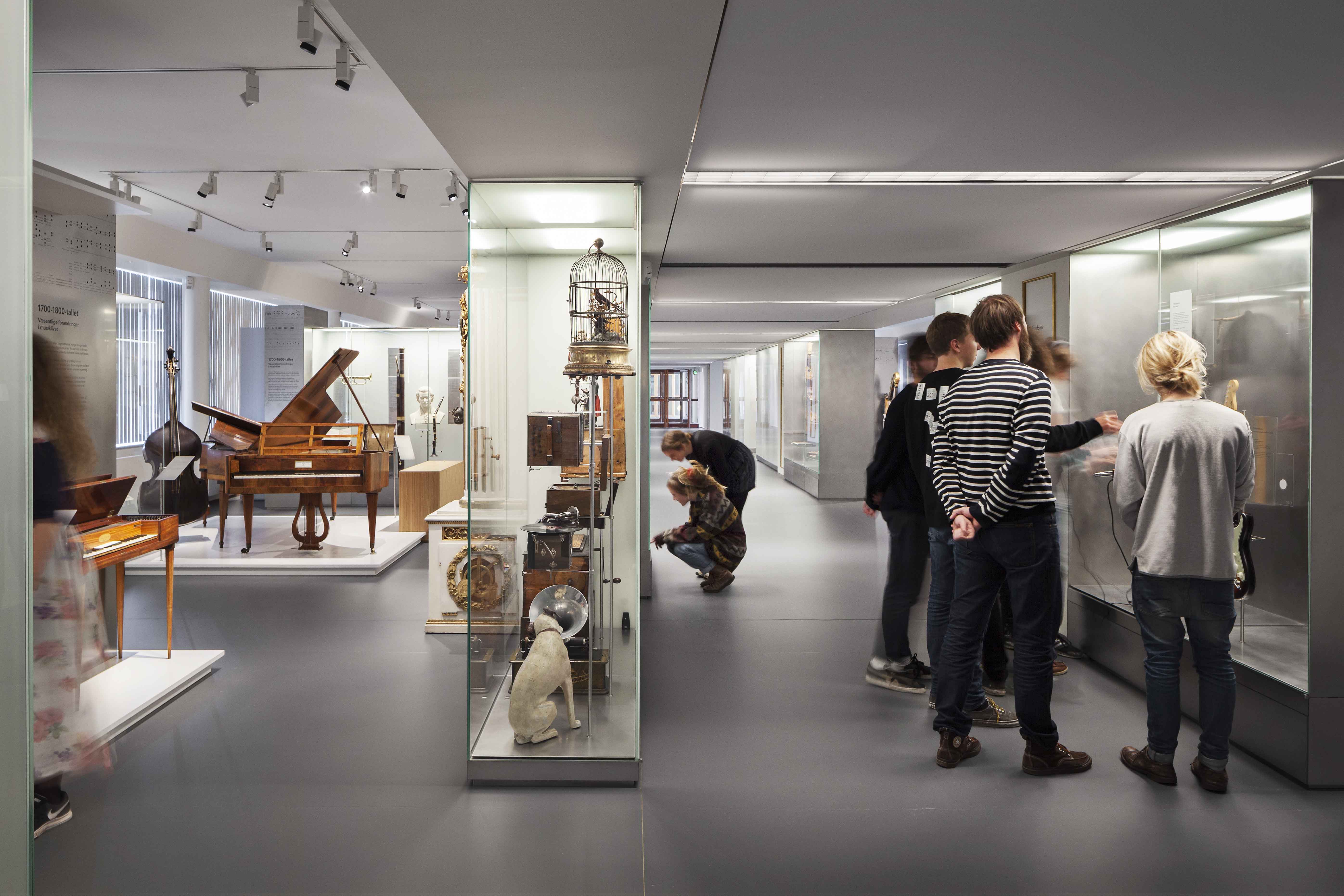
Image caption: An open and transparent exhibition design carefully adapted to the interior character of the listed building. Photo: Laura Stamer
The Radio House, including the National Music Museum and the four sound spaces ’The Sonorous Museum’, is refurbished in great respect of the original building, showing a classic approach that preserves the original design intentions, yet adding contemporary life and modernity to it.
The unique architecture of the Radio House, refl ecting the spatial universe of Vilhelm Lauritzen, has been the main inspiration during the refurbishment process. Everything, from the transparency of the exhibition design to the play of colors, patterns and rhythm in the acoustic walls of ’the Sonoruous Museum’, is a modern day interpretation of architectural elements and details from Vilhelm Lauritzen’s buildings.
The exhibition design is build up around the guest’s physical movement through musical history - a movement communicated in a delicate balance between exhibited objects and instruments, graphic illustrations and listening stations interacting with the museum guest. The design alternates between glass showcases making the instruments seemingly fl oat in the air and open tableaus showing larger instruments.
’The Sonorous Museum’ is comprised of four sound regulated studios, acoustically adapted to a specifi c instrumental group: strings, brass, percussion and mixed instruments. The four spaces are designed as interactive classrooms in order to provide visiting school classes with a hands-on experience of the classical music instruments and their sound spectre.
The four spaces are designed as spatial variations on the same aesthetic theme. Each of the spaces are clad in wood veneer, designed to meet and create the optimal acoustic setting for a specifi c instrumental group. From the vertical lamellae of the percussion space, the seemingly vibrating casettes for strings to the graphical clarity of the brass space, the four spaces stands out as both contemporary modern and yet very classic in their expression - as a simple and precise continuation of the intented spirit in Vilhelm Lauritzen’s listed master piece.
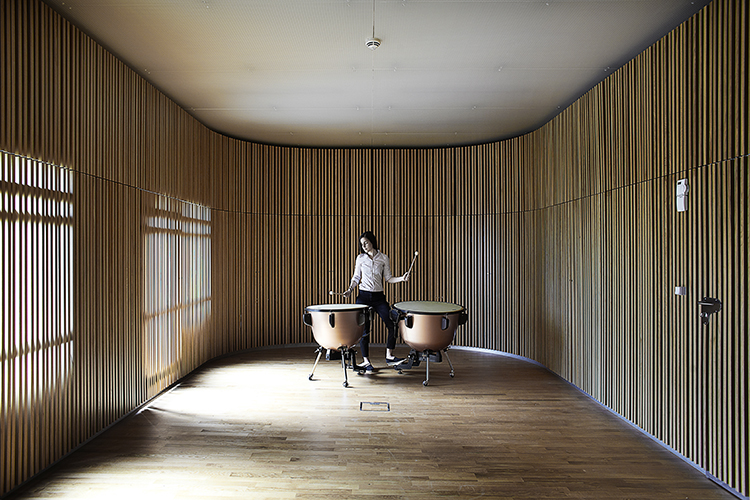
Image caption:Natural light is filtered through the wooden lamellaes of the sound space for percussion instruments. Photo:Kaare Viemose
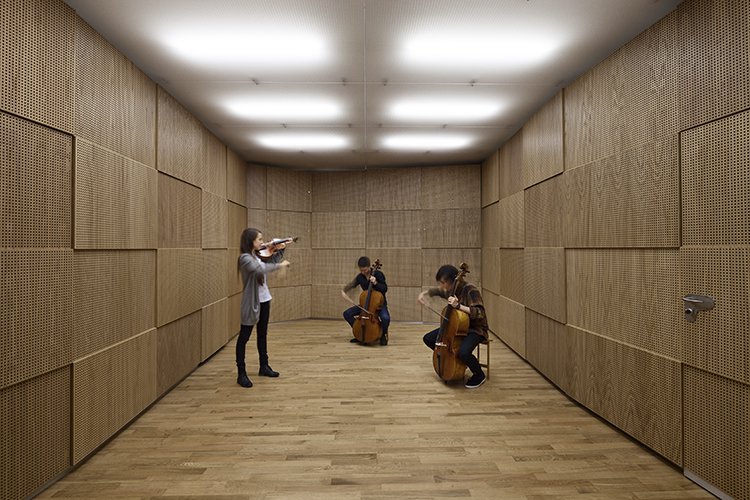
Image caption:The sound space for strings with its vibrating cassettes. Photo:Laura Stamer
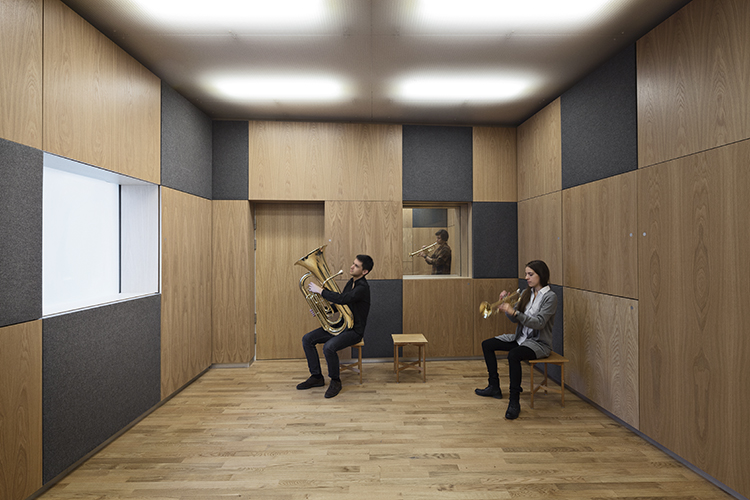
Image caption:The grafical clarity in the sound space for brass instruments. Photo Laura Stamer
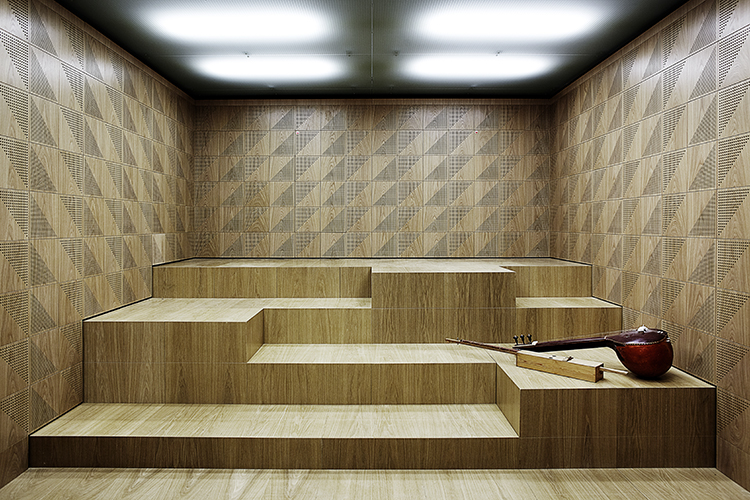
Image caption:The sound space for mixed instruments has integrated steps for visitors and a characteristic Vilhelm Lauritzen pattern. Photo: Kaare Viemose

Image caption: Diagrams showing the individual spatial concept of the four spaces.
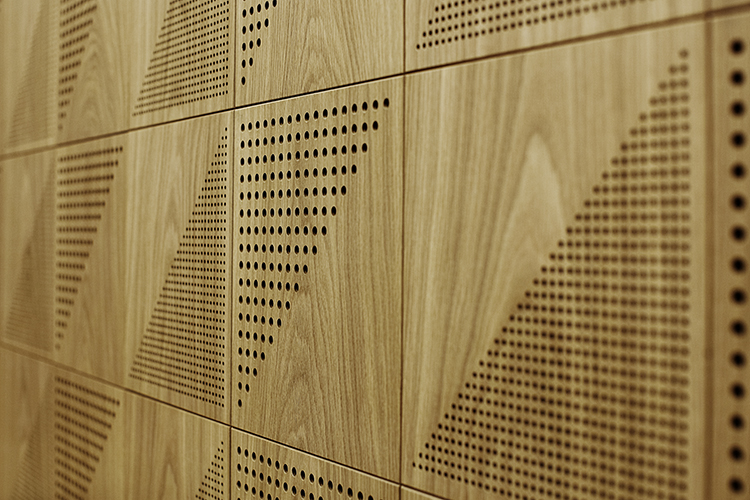
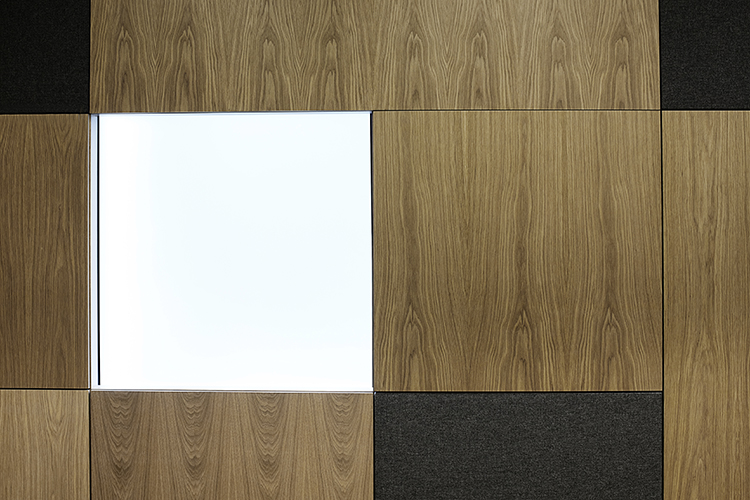
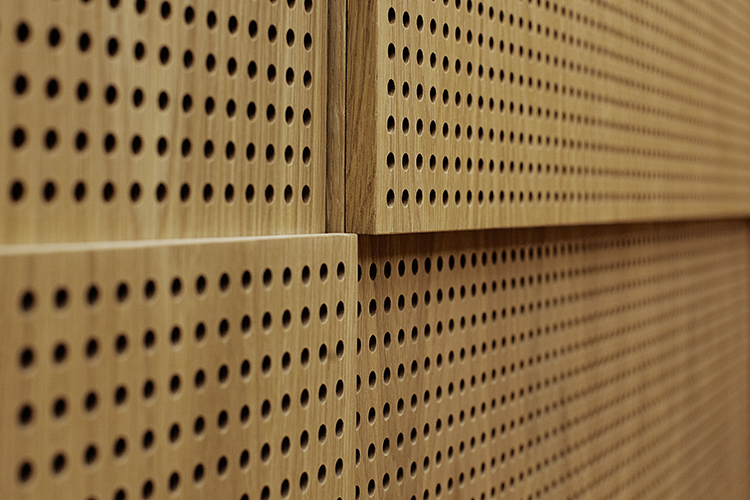
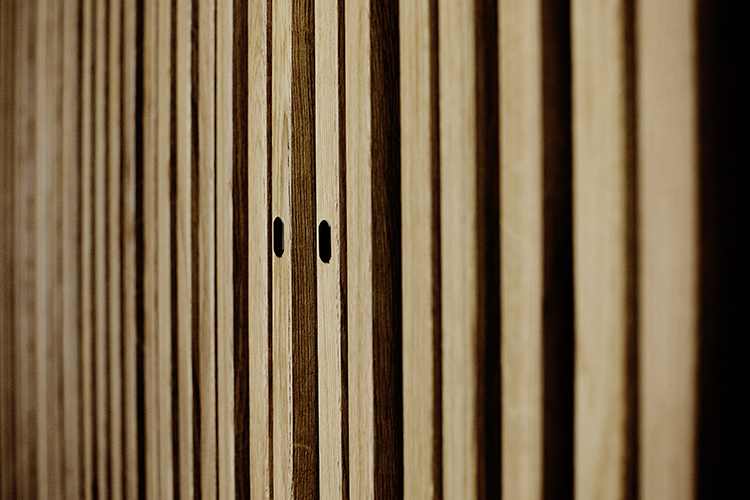
Image caption:Details from the wood work in the four acoustic spaces. Photos: Laura Stamer and Kaare Viemose The detailing of the veneer interacts with each group of musical instruments to create the optimal soundscape.

Image caption:The sound space for percussion instruments. Photo:Laura Stamer
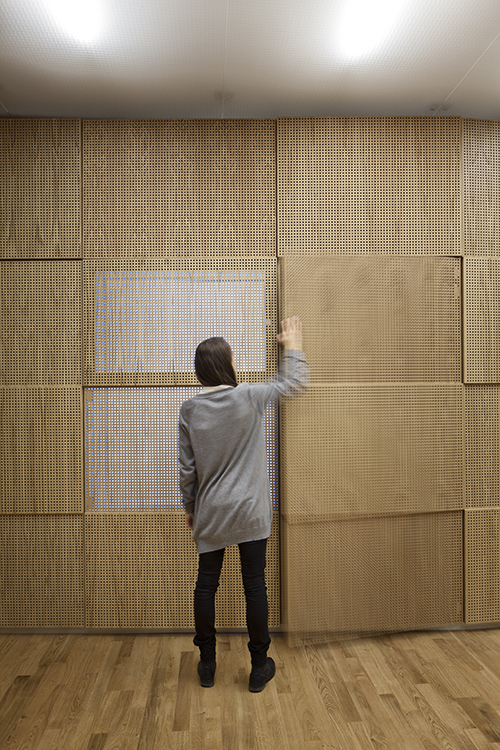
Image caption:Integrated storage and indirect sources of natural light. Photo:Laura Stamer
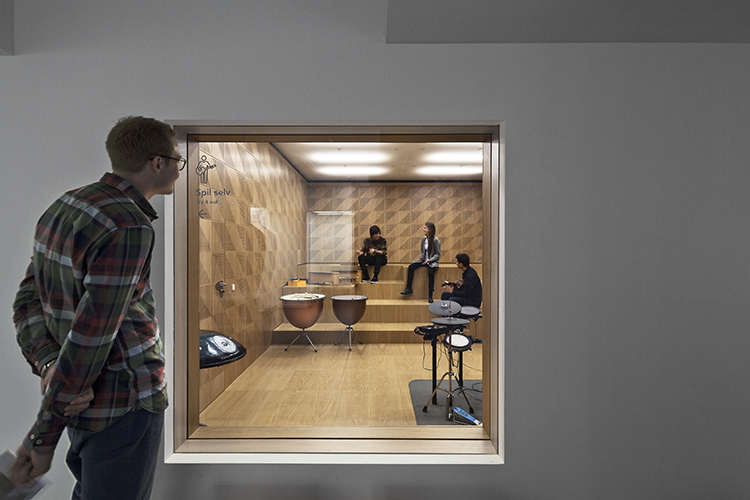
Image caption:Spatial layers. Photo:Laura Stamer
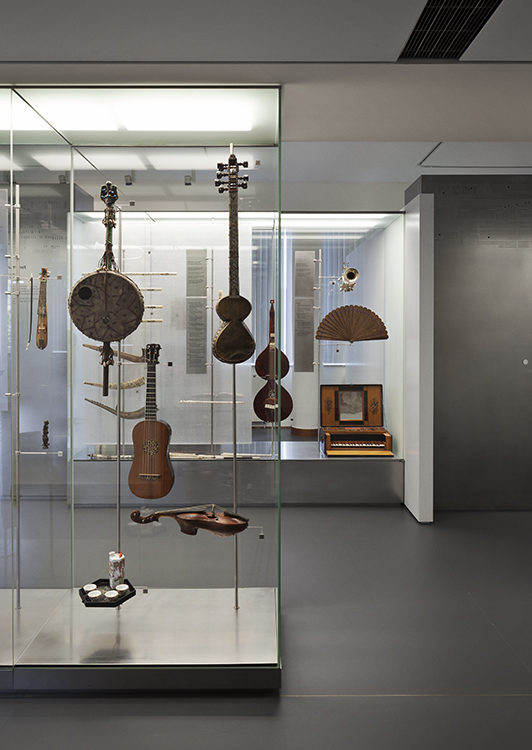
Image caption:The floating musical instruments. Photo:Laura Stamer

Image caption:Modernistic simplicity and classic details. Photo:Laura Stamer
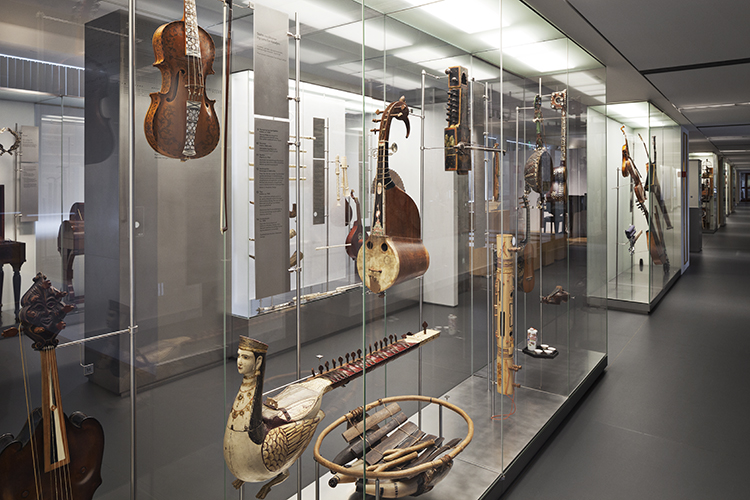
Image caption:The light and airy spatial flow of the exhibition. Photo:Laura Stamer
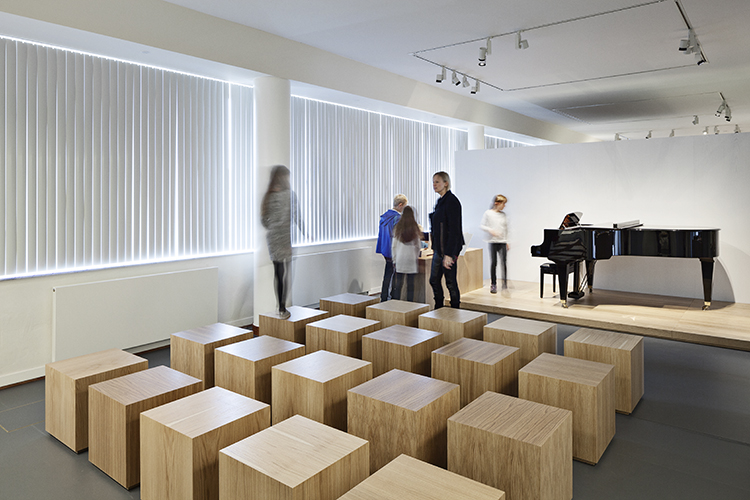
Image caption:Open space education for more hands-on experience. Photo:Kaare Viemose
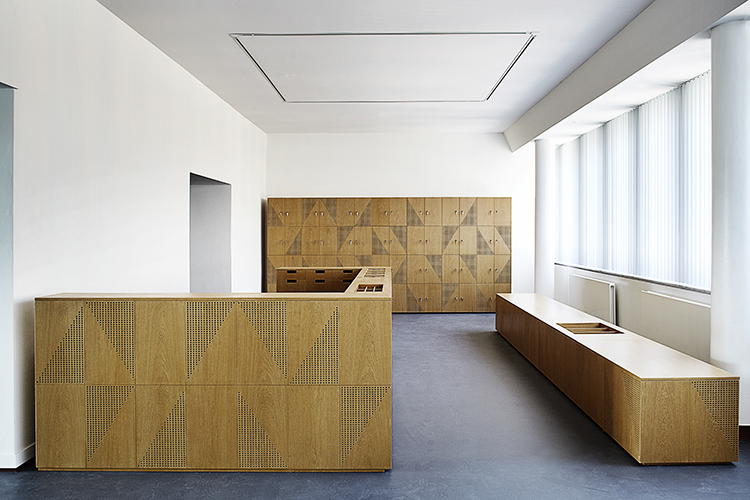
Image caption:The recepetion furniture reflects materiality and concept. Photo:Kaare Viemose
> via ADEPT
