Submitted by WA Contents
Icon Residence,Mont’ Kiara
United Kingdom Architecture News - Nov 21, 2014 - 09:26 13317 views
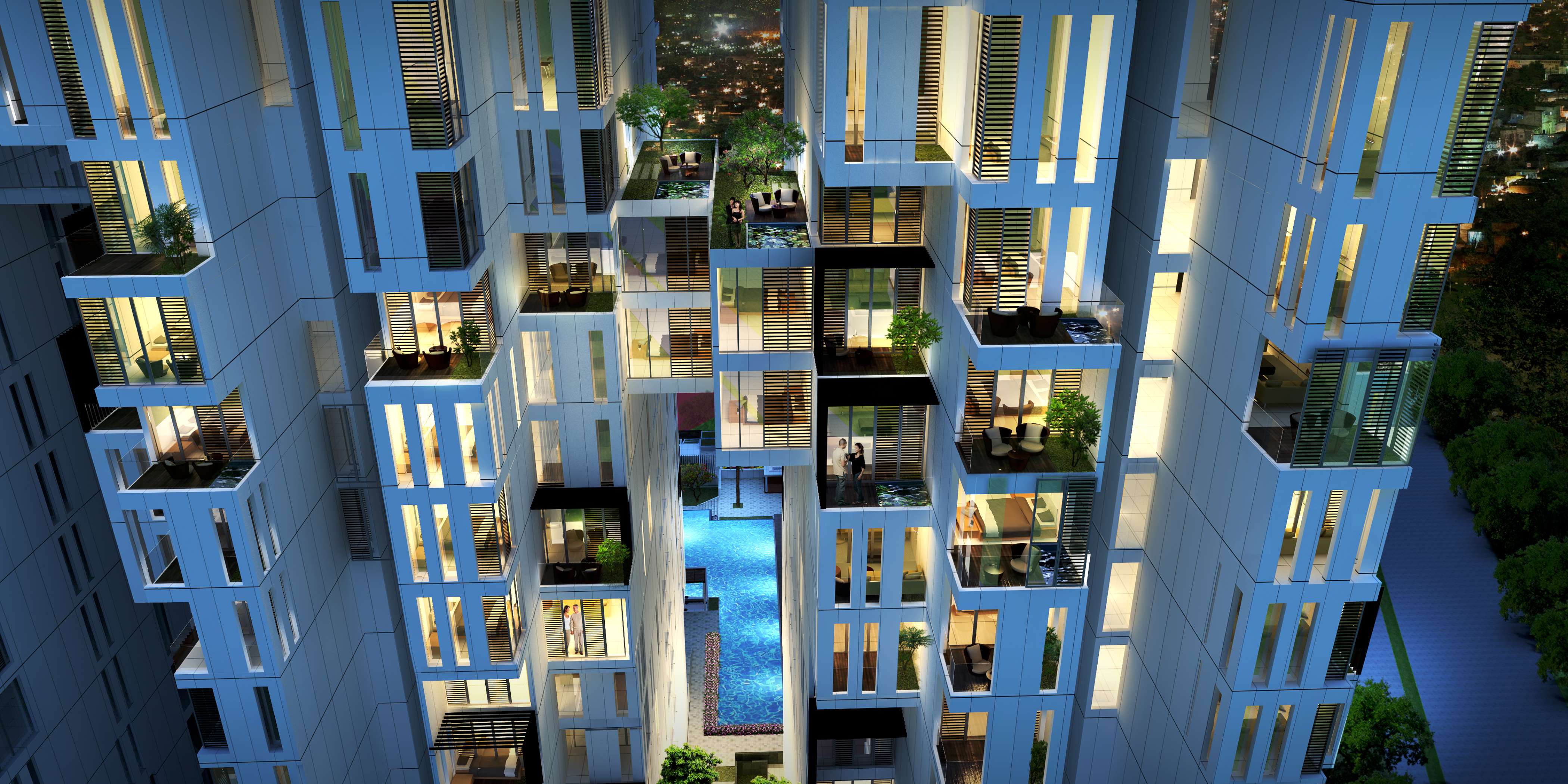
© International Design Studio Pte Ltd
Mediterranean vernacular has developed all around the coast of the Mediterranean basin from towns and villages of Morocco, Tunisia, Greece, Italy and Spain. Mont’ Kiara has conceived to capture the romance and fantasies of renowned Mediterranean architecture but keeping the simplicity of modern architecture thinking.
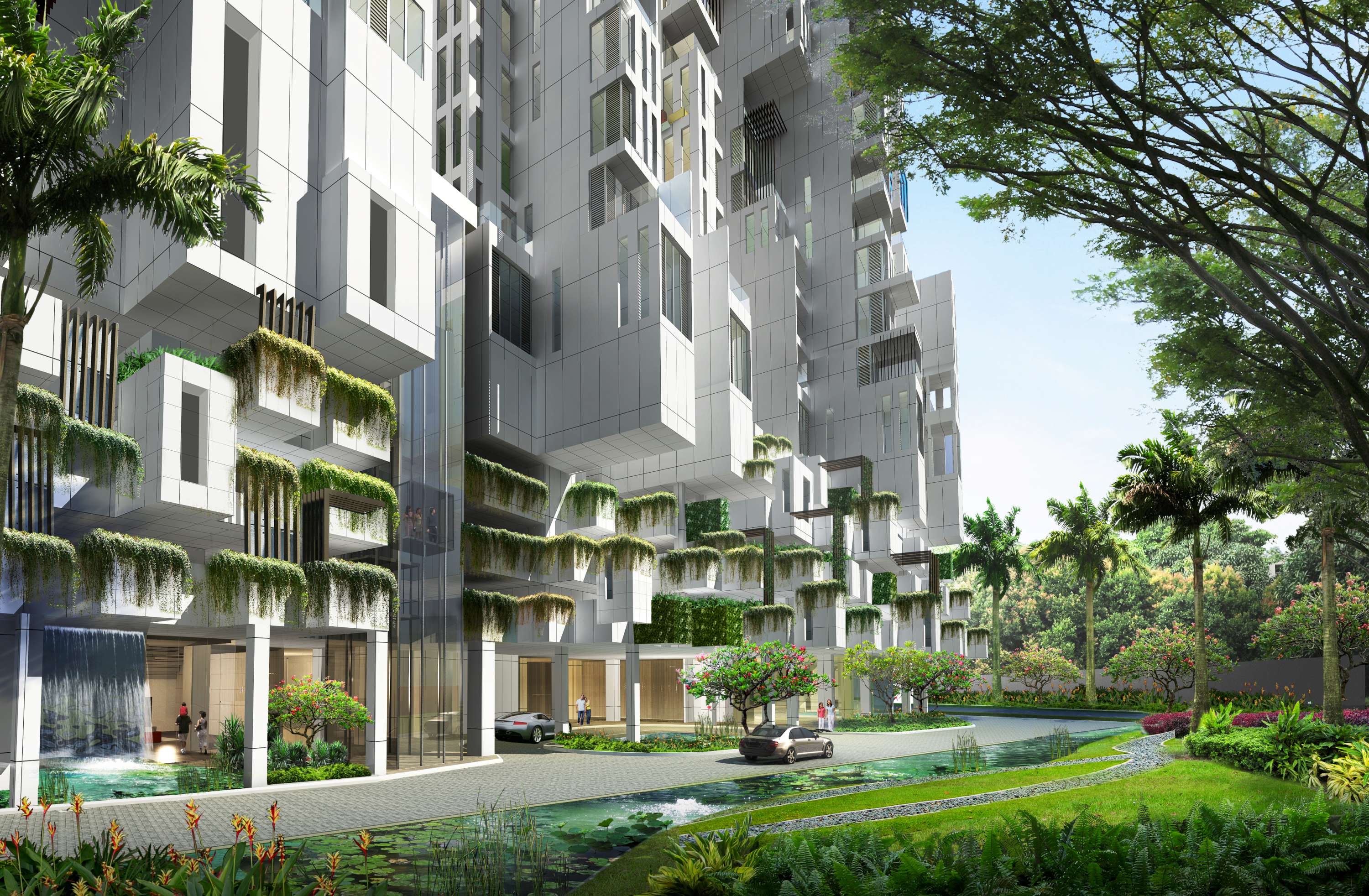
© International Design Studio Pte Ltd
Concept Summary
The basis of our concept is to integrate a sprawling staggered form of rising tiers ‘growing’ from out of the ground and rising to the upper tiers, just like the tiering Mediterranean houses with deep windows which provide shades from the direct sunlight suitable for our tropical weather.
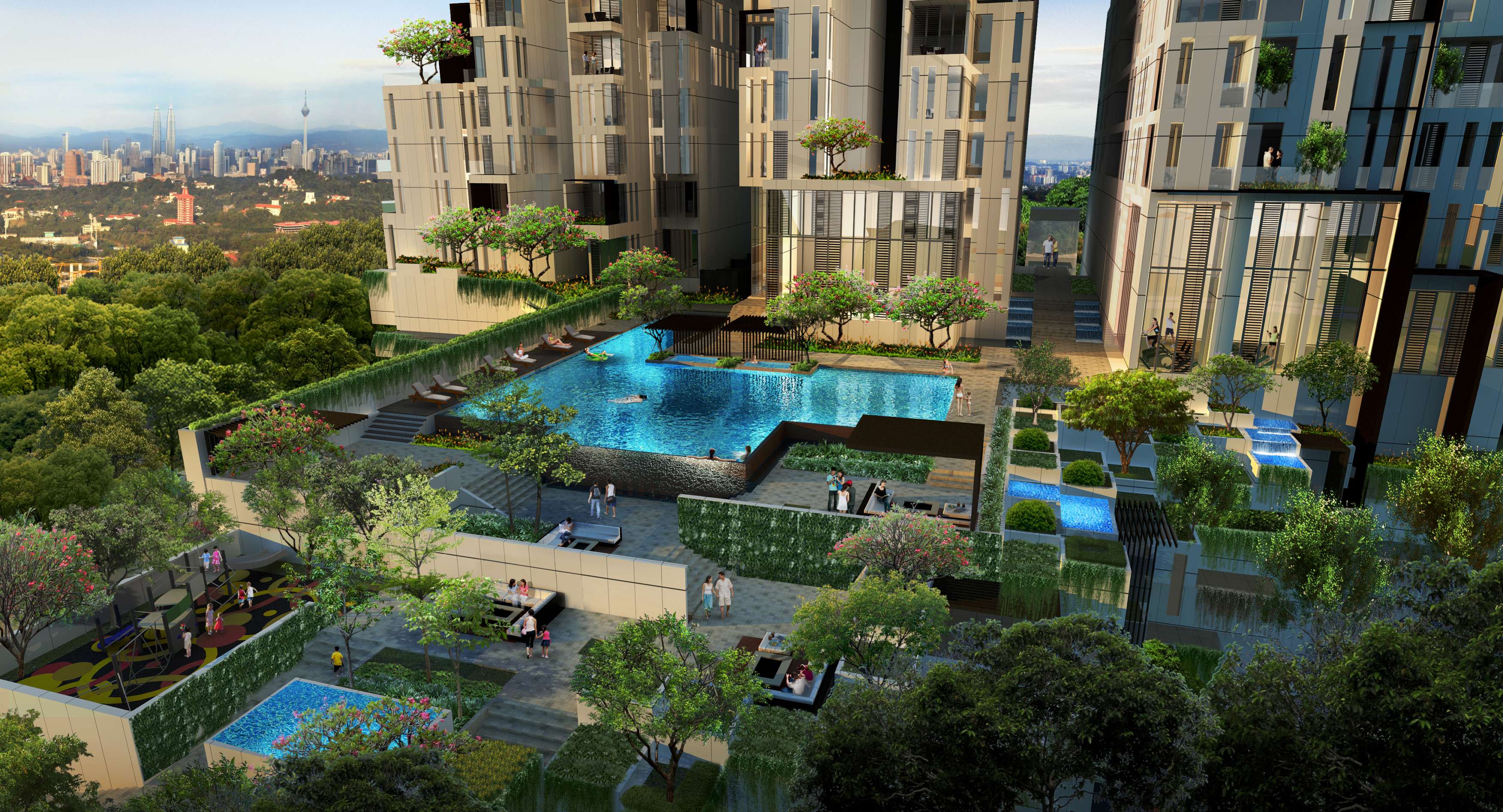
© International Design Studio Pte Ltd
Design Concept Theme
A three dimensionally changing unit profiles, bridges linking the internal and outdoor space creating an exciting play of vertical and horizontal interface of terraces, gardens and deck.
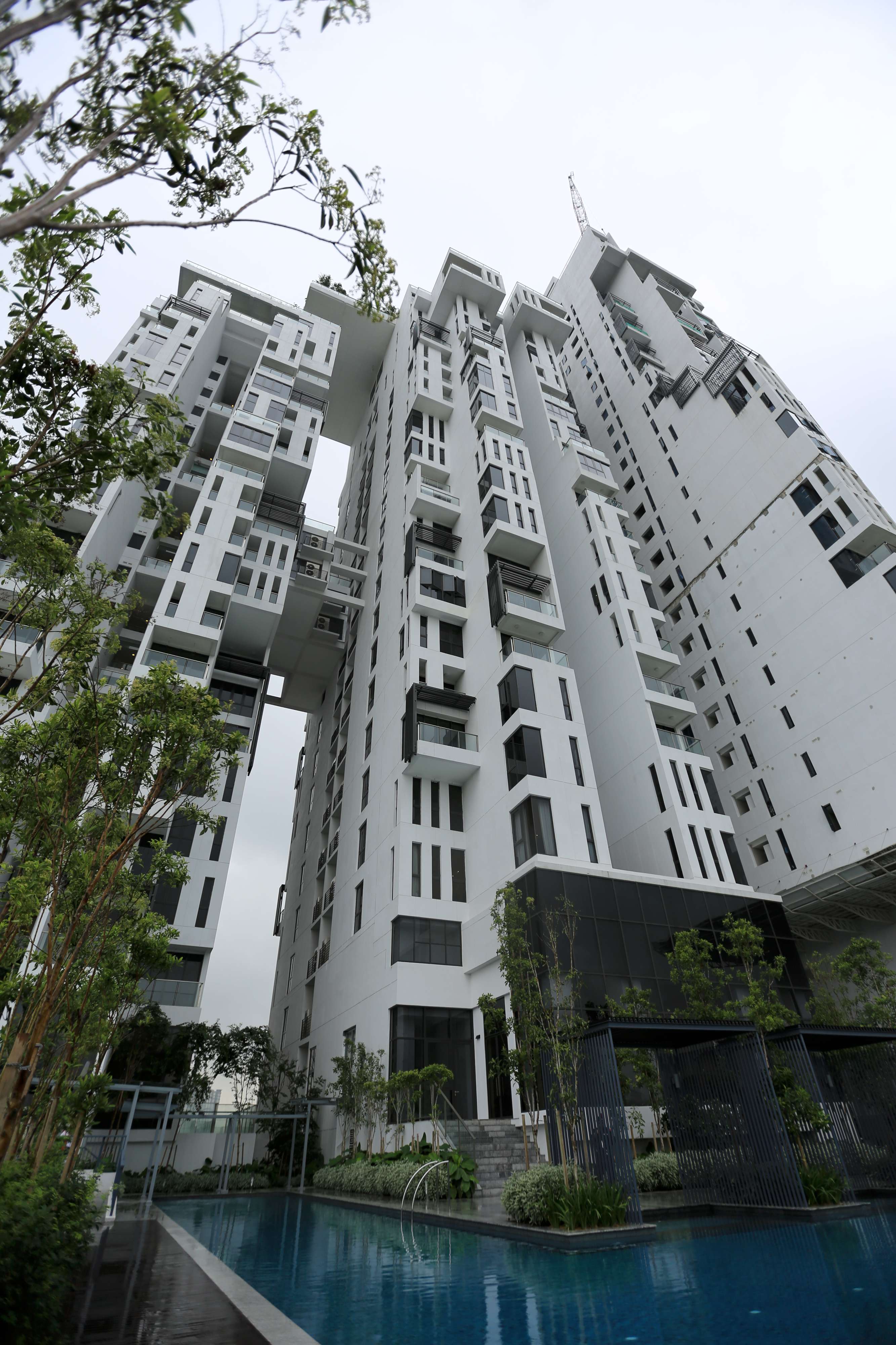
© International Design Studio Pte Ltd
Orientation, Site Layout and Massing
The orientation and the design layout are deliberately sited diagonally to avoid the direct East-West sun and at the same time avoid the monotonous long stretch of linear development, creating a more interesting and sculptural façade. Each apartment is well articulated and juxtaposed with cross ventilation throughout the year and for some they can also enjoy sunrise and sunset in the comfort of their living spaces.
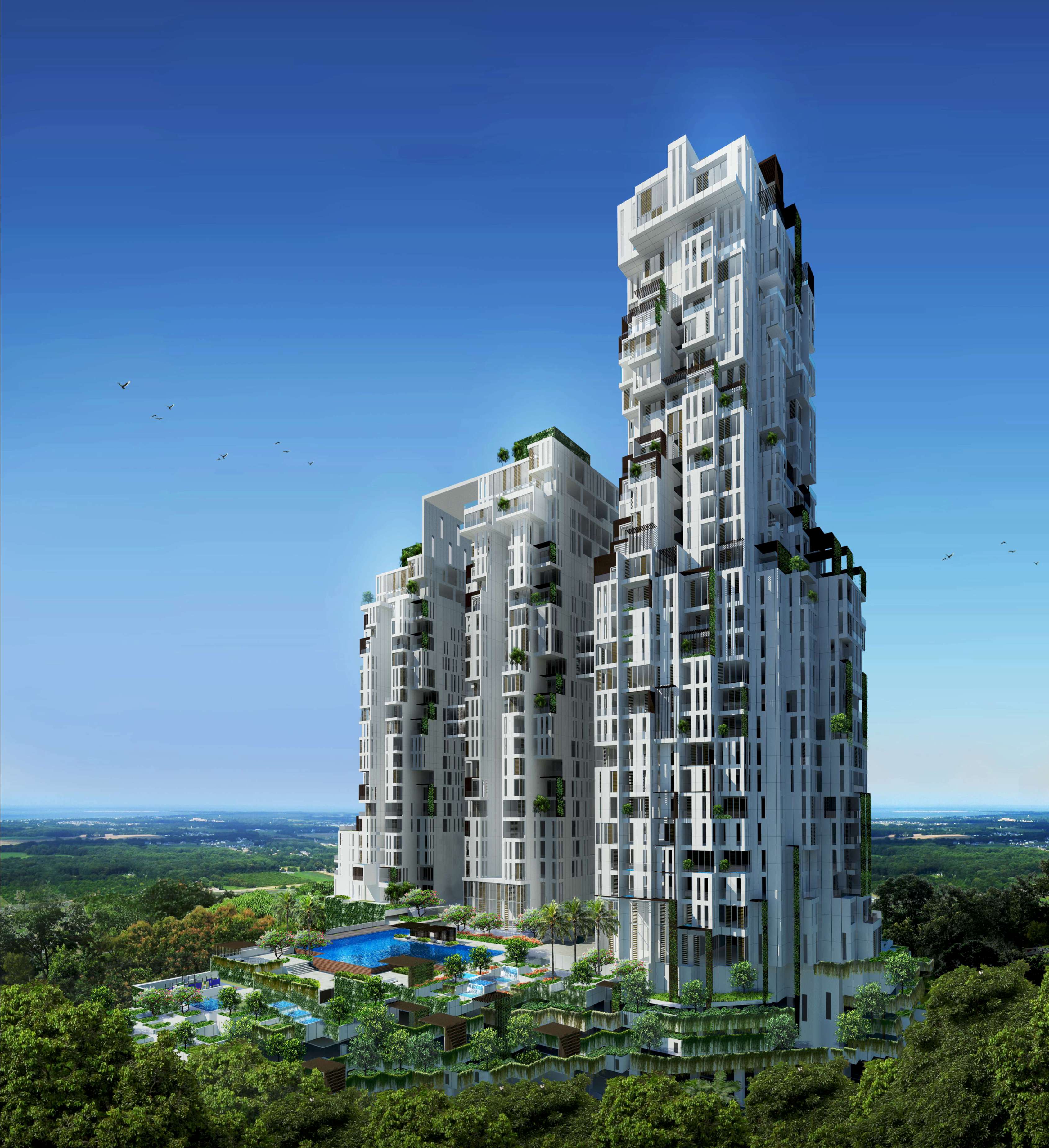
© International Design Studio Pte Ltd
Conclusion – Architectural Style
The design has consciously played on the hierarchy of vertical and horizontal elements to create a “seamless transition” from the building with the external environment. The design attempts to capture the flow of the internal with the external spaces, thereby allowing the sense of flow from the units into the decks and garden spaces.
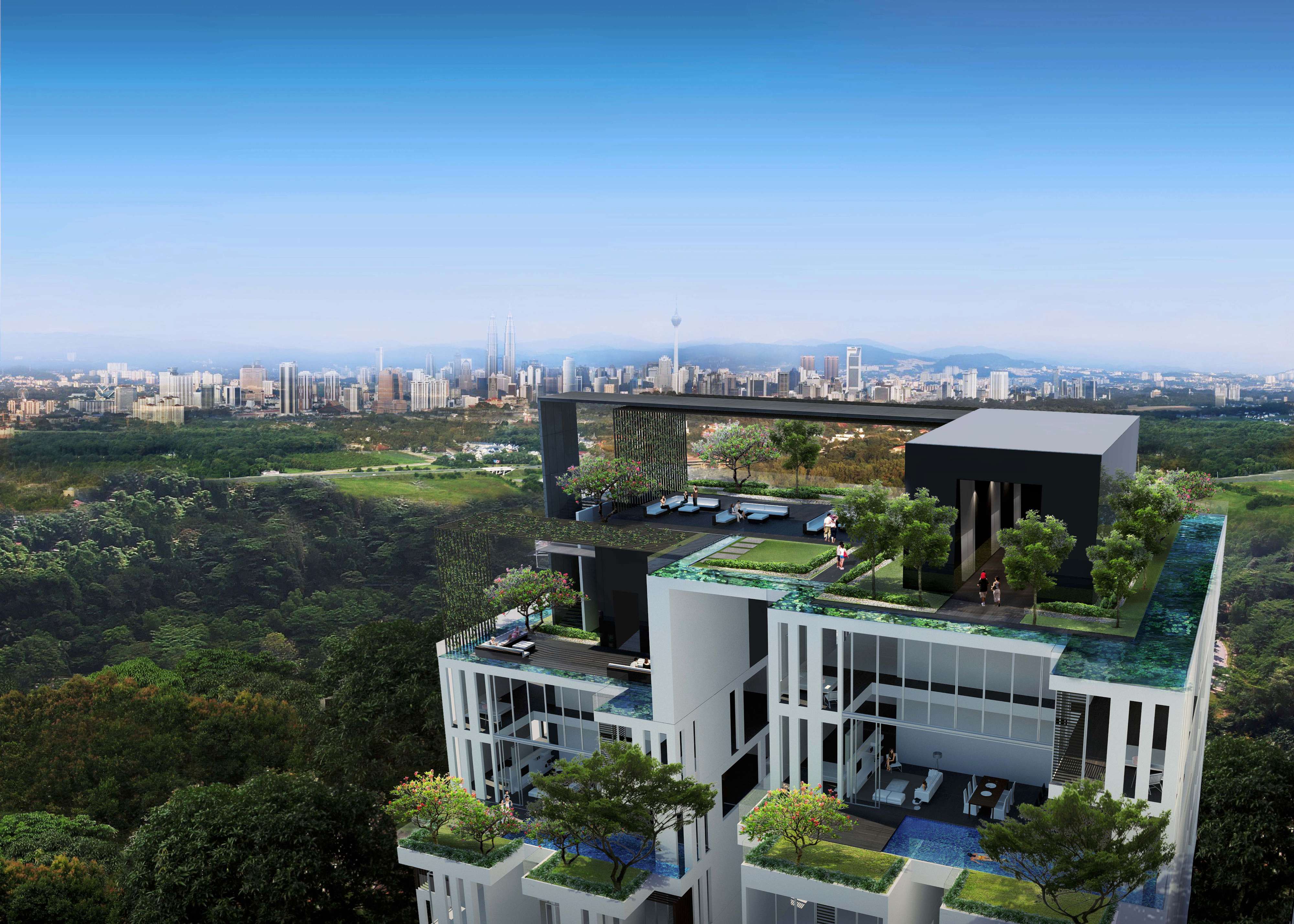
© International Design Studio Pte Ltd
Like the Mediterranean architecture Mont’ Kiara has a constant juxtapositioning of strong natural forms that is both elegant and sculptural. The varied spaces and forms give a complex and visually stunning development that fits naturally into landscape and ambience of Mont’ Kiara.
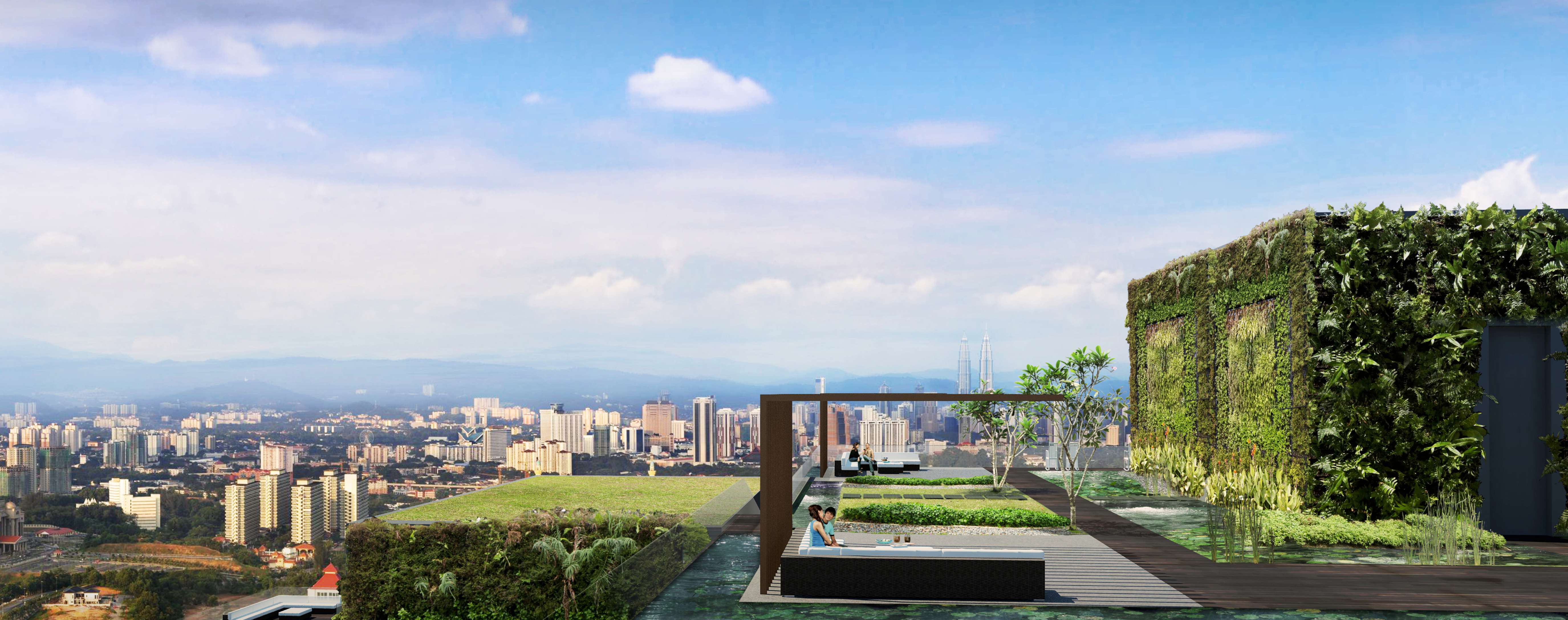
© International Design Studio Pte Ltd
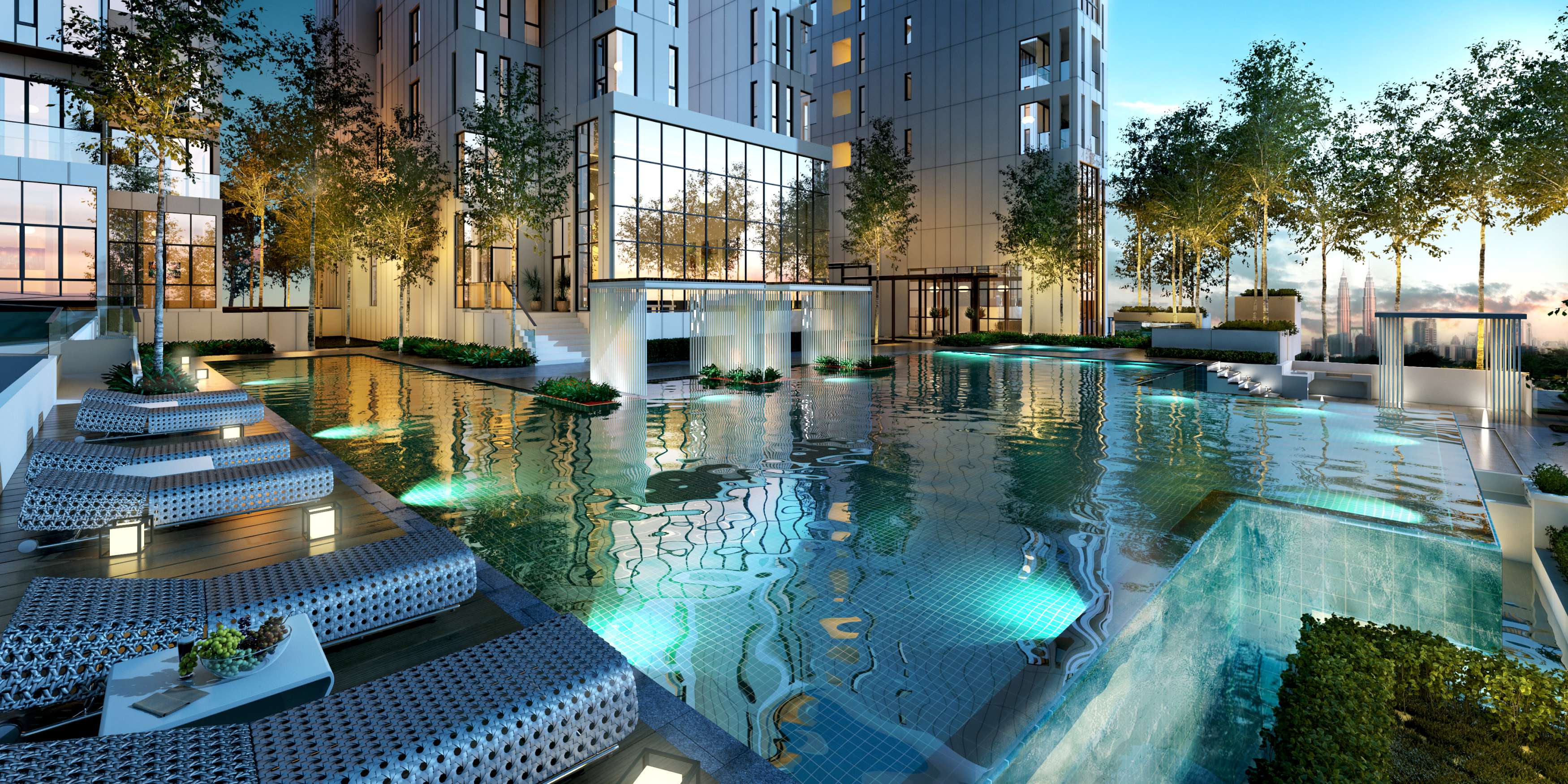
© International Design Studio Pte Ltd
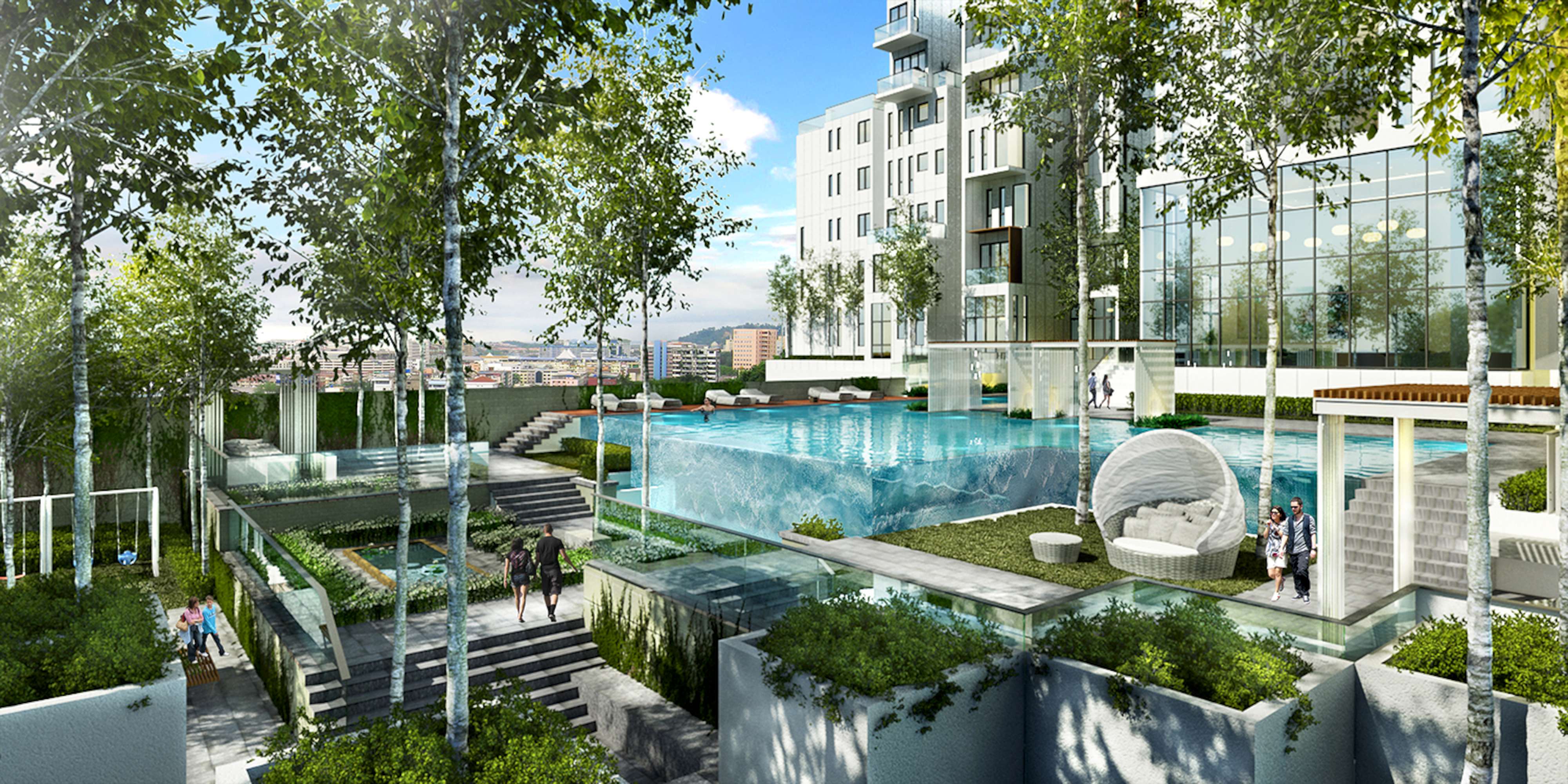
© International Design Studio Pte Ltd
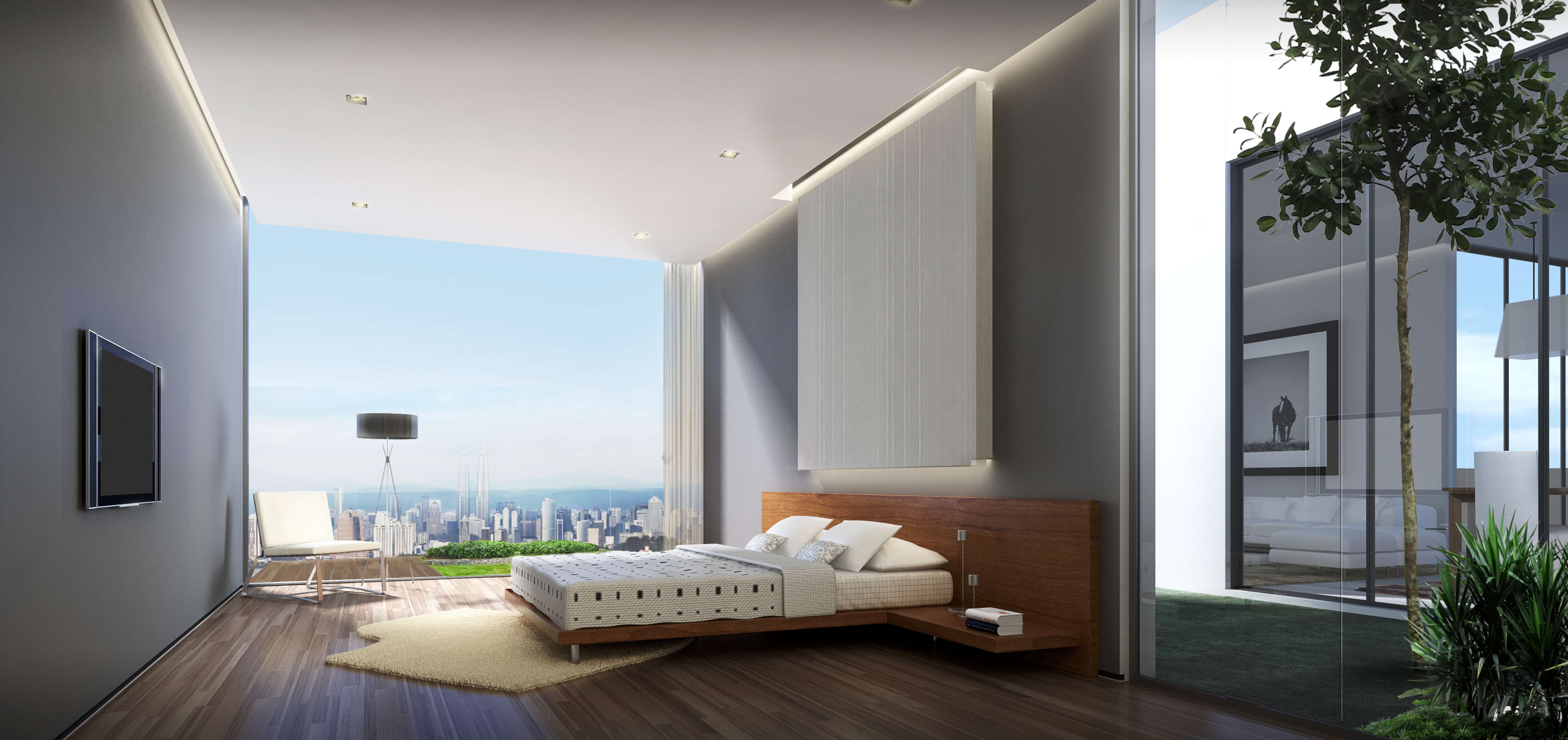
© International Design Studio Pte Ltd
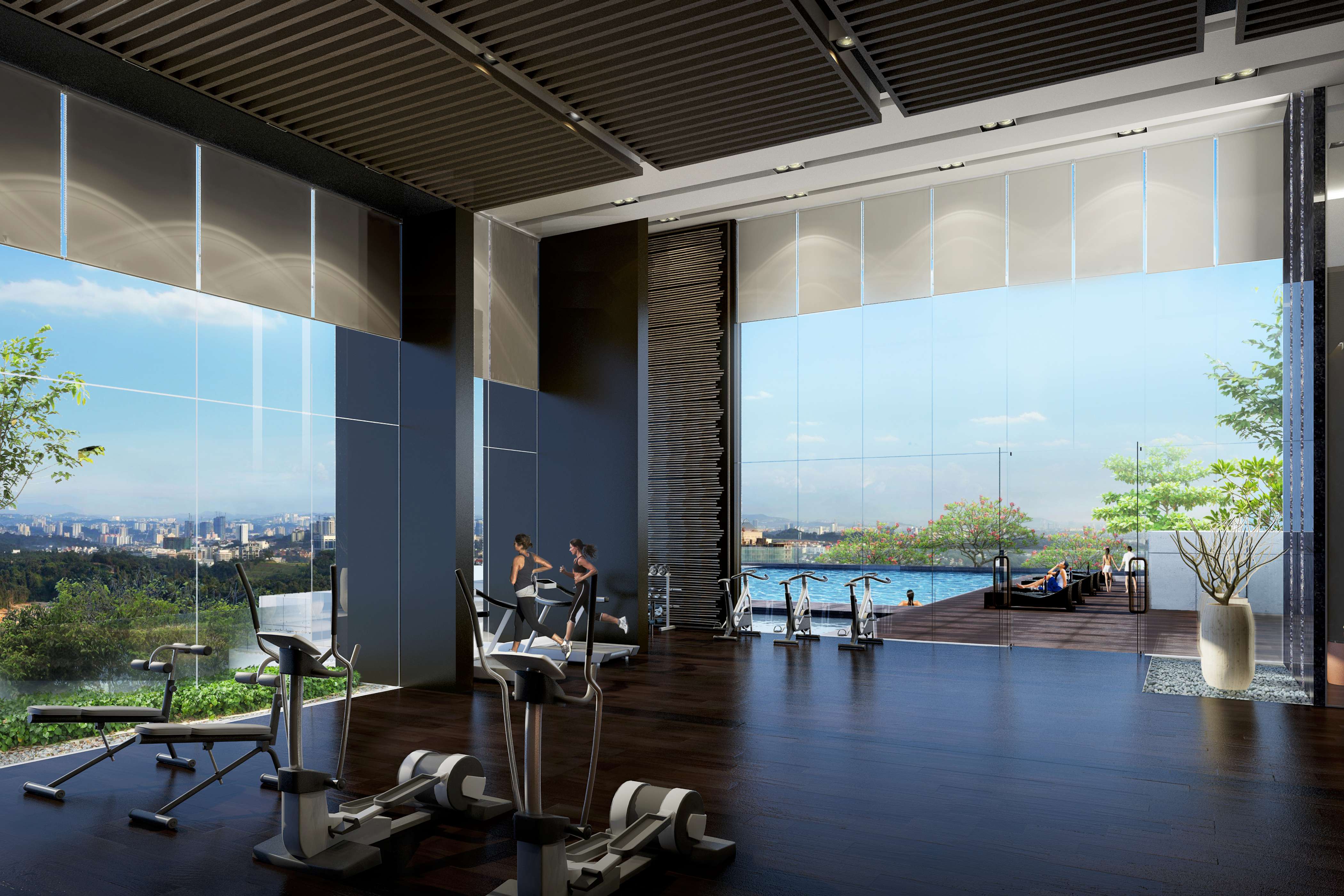
© International Design Studio Pte Ltd
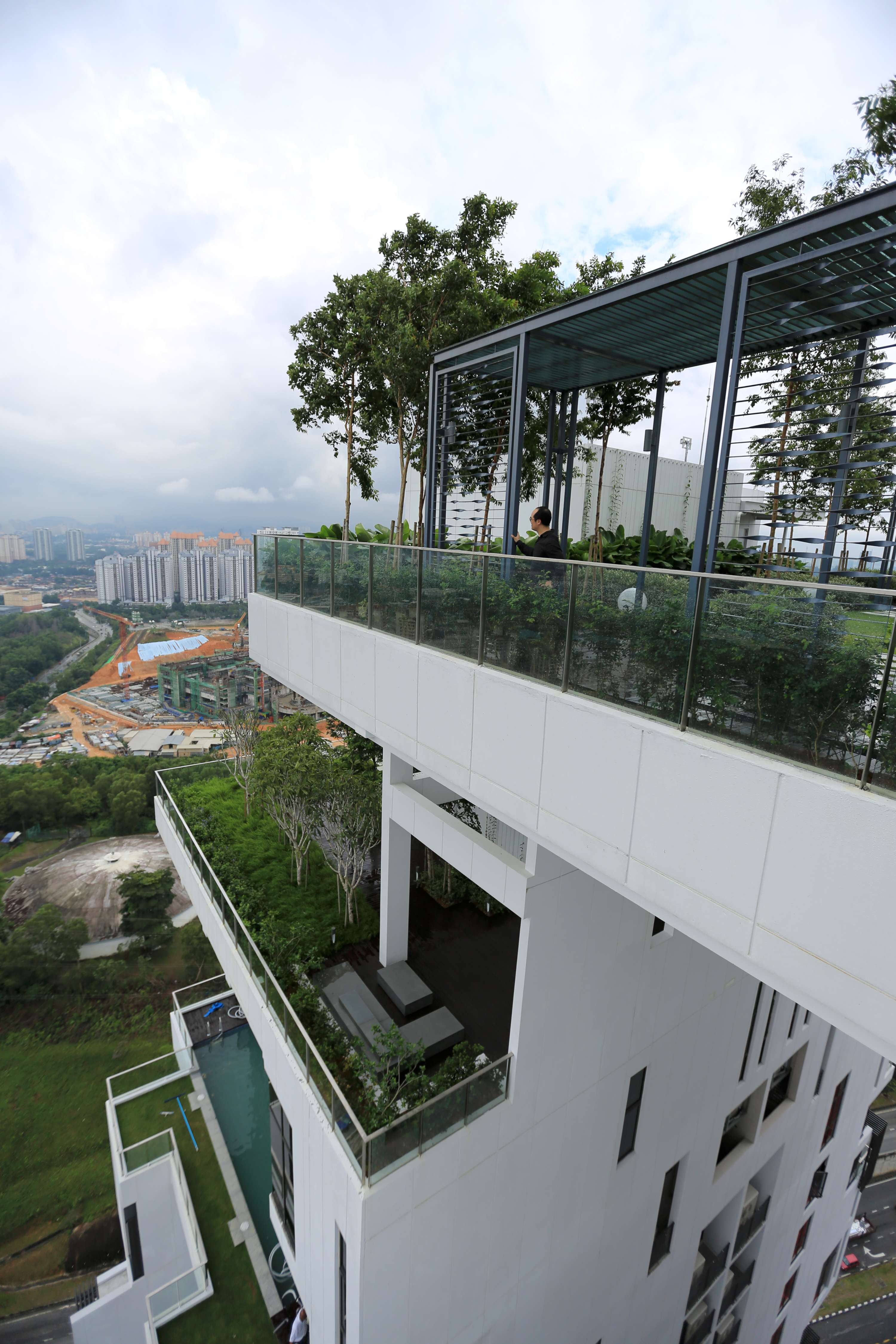
© International Design Studio Pte Ltd
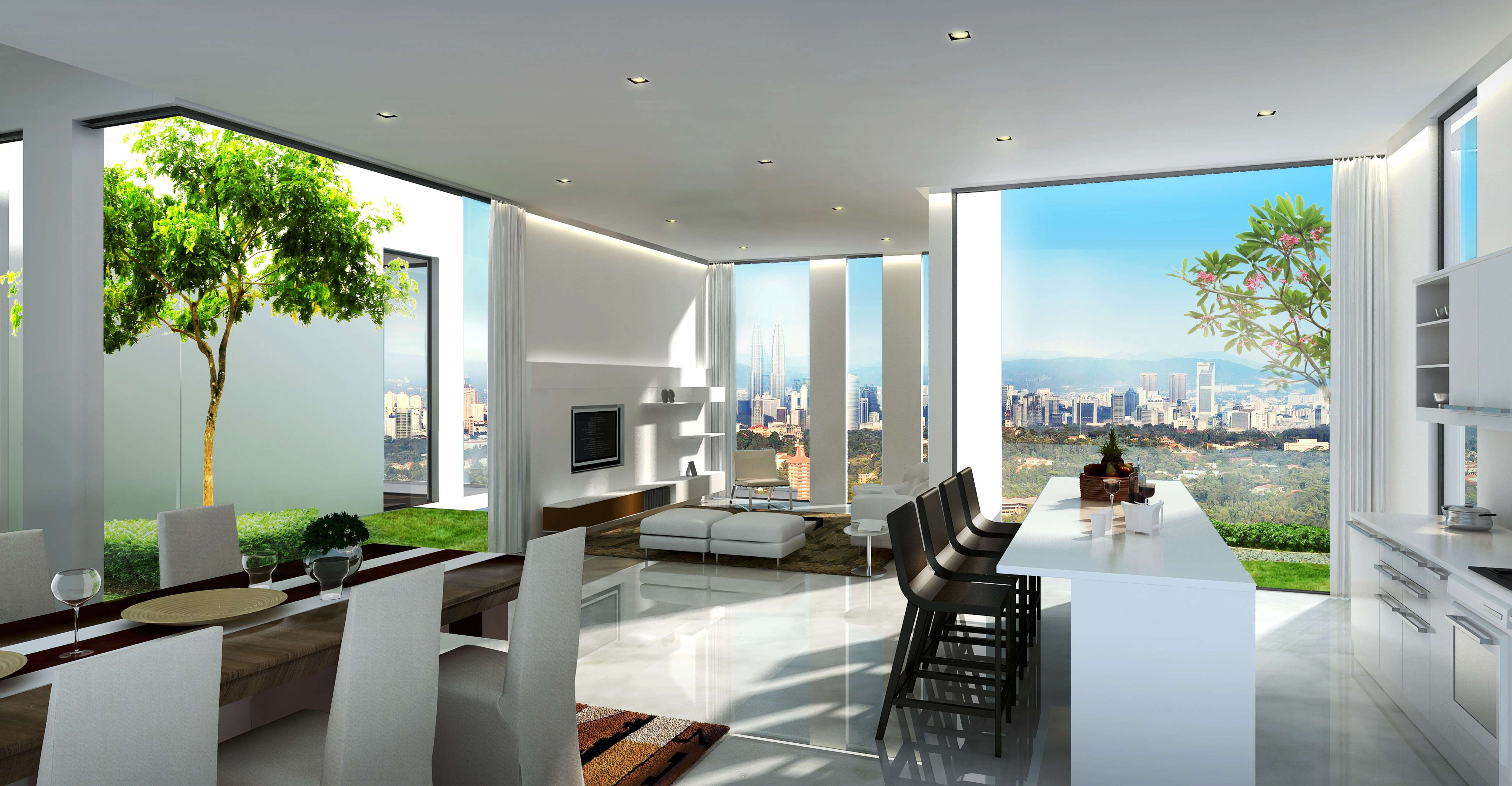
© International Design Studio Pte Ltd


Project Facts
Size:75.5 Acres
Location:Kuala Lumpur, Malaysia
Awards
International Property Awards – Best High-rise Architecture Asia Pacific 2012-2013
International Property Awards – Best High-rise Architecture Malaysia 2012-2013
WAN Awards 2013 – Residential Sector
Team:Phing Seow – Director
Completion Date:October 2014
