Submitted by Berrin Chatzi Chousein
Collage Cubes House
Turkey Architecture News - Nov 05, 2014 - 16:11 9525 views
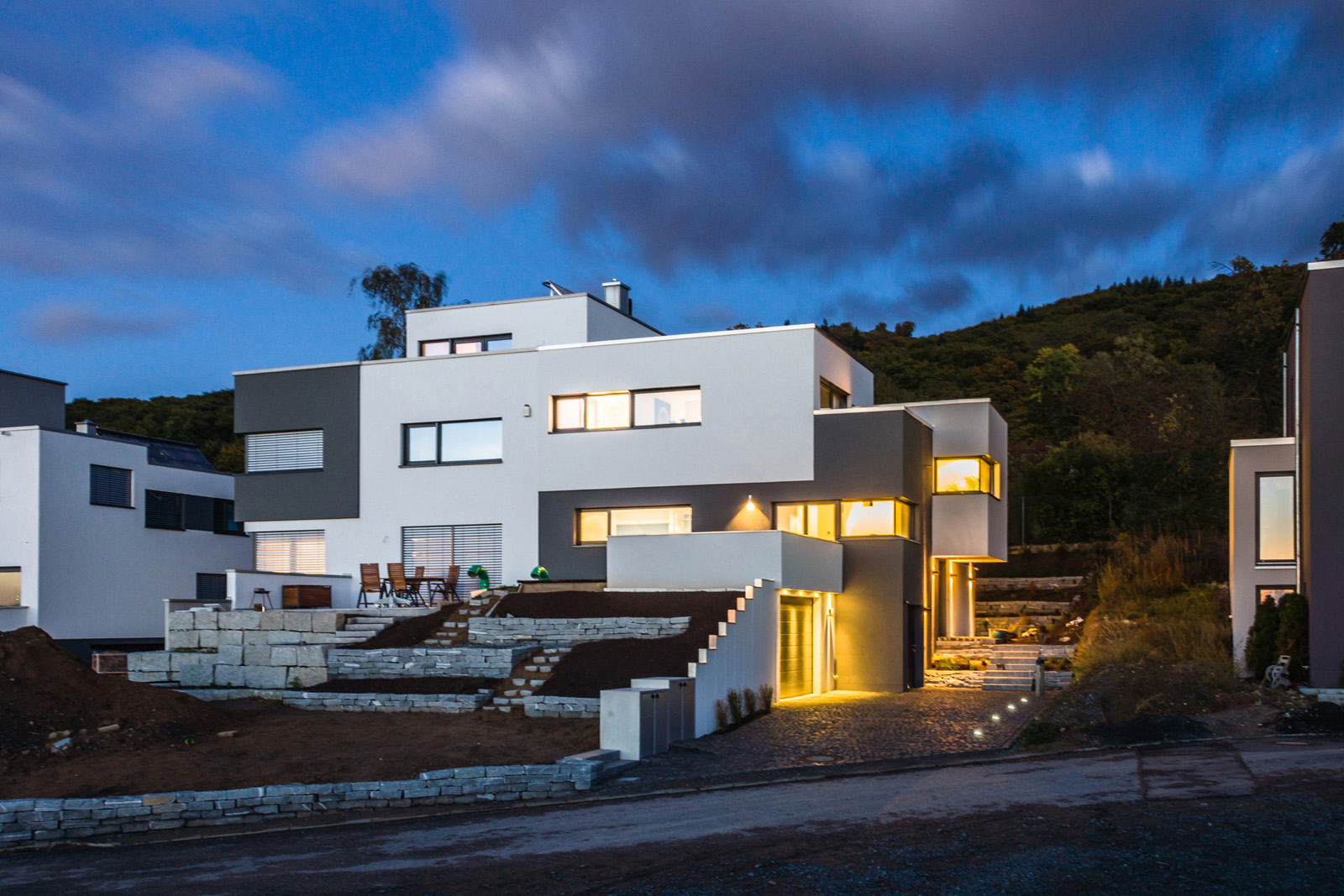
Semidetached House Malchen
This site is situated at the end of a mountain ridge, pointing towards the northwest. Due to the markedly preferred location, the building is constructed vertically rather than horizontally, and therefore offers a particularly beautiful view over the surroundings from the roof terrace of the top floor. The three-storey, cut out cube is built on a basement. The servant spaces are located on the ground floor. Because of the difference of level between the ground floor and the plateau, the kitchen, the dining area and the living area are situated on the garden level. The children’s area is located upstairs. The top floor is occupied by the parents’ living area and the sauna. From the sauna the clients enjoy a great view of the sunset in the west.

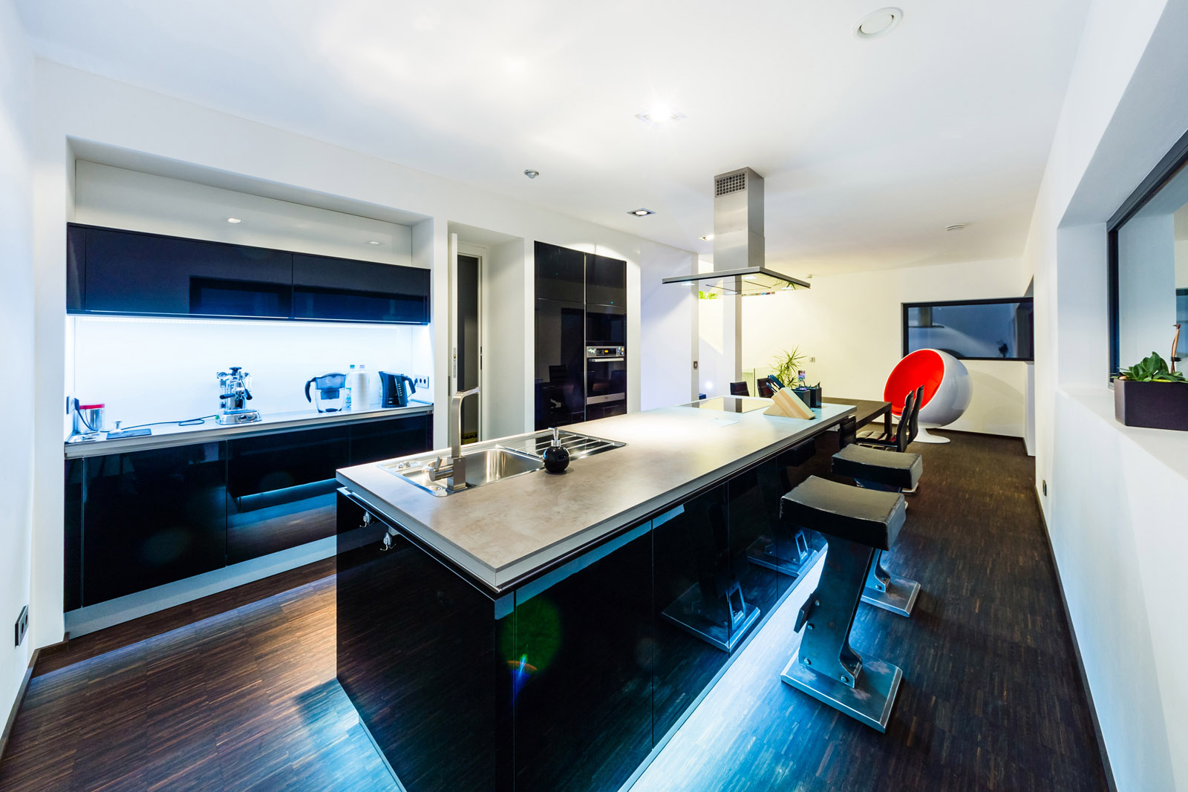
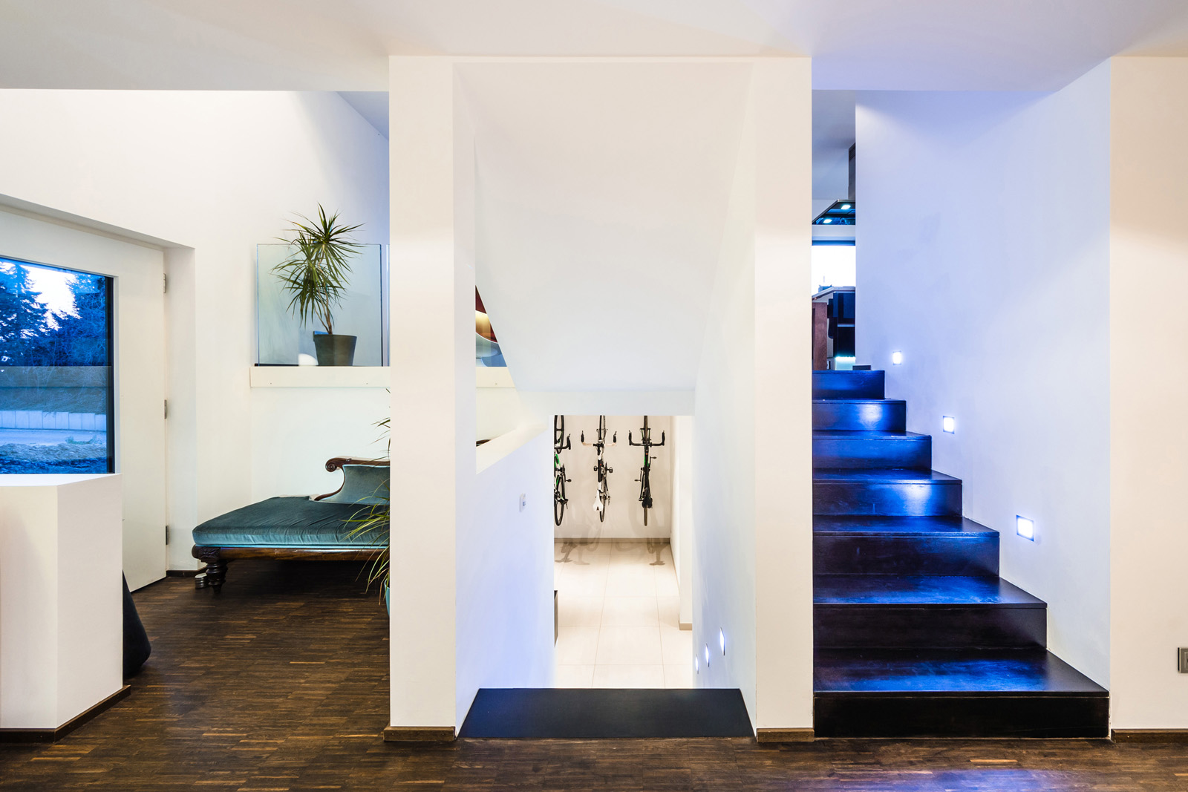
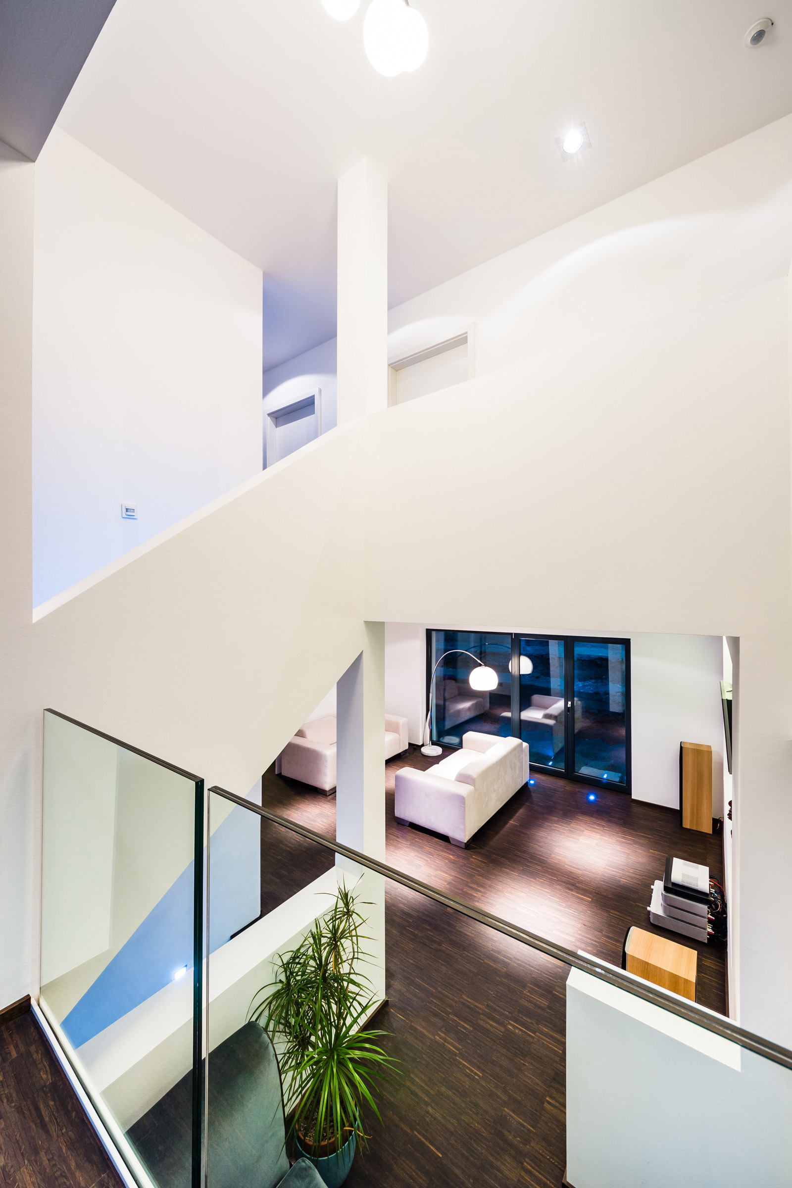
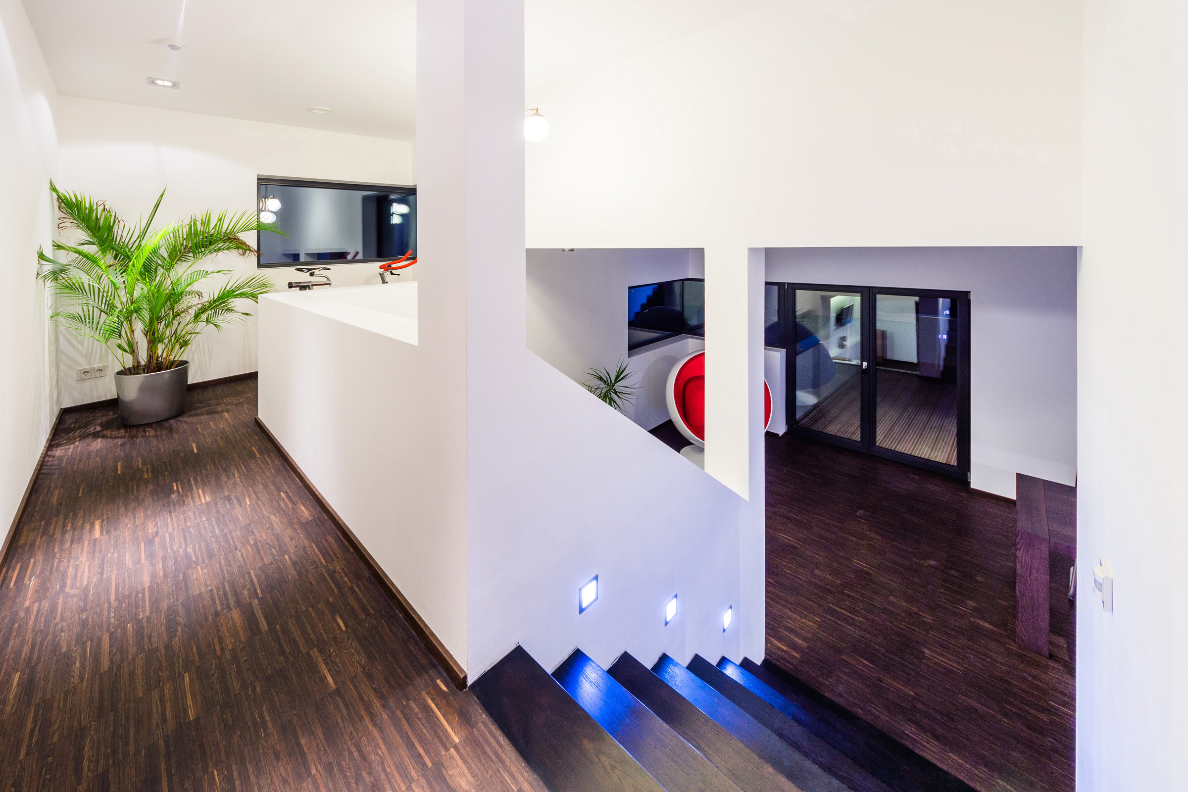
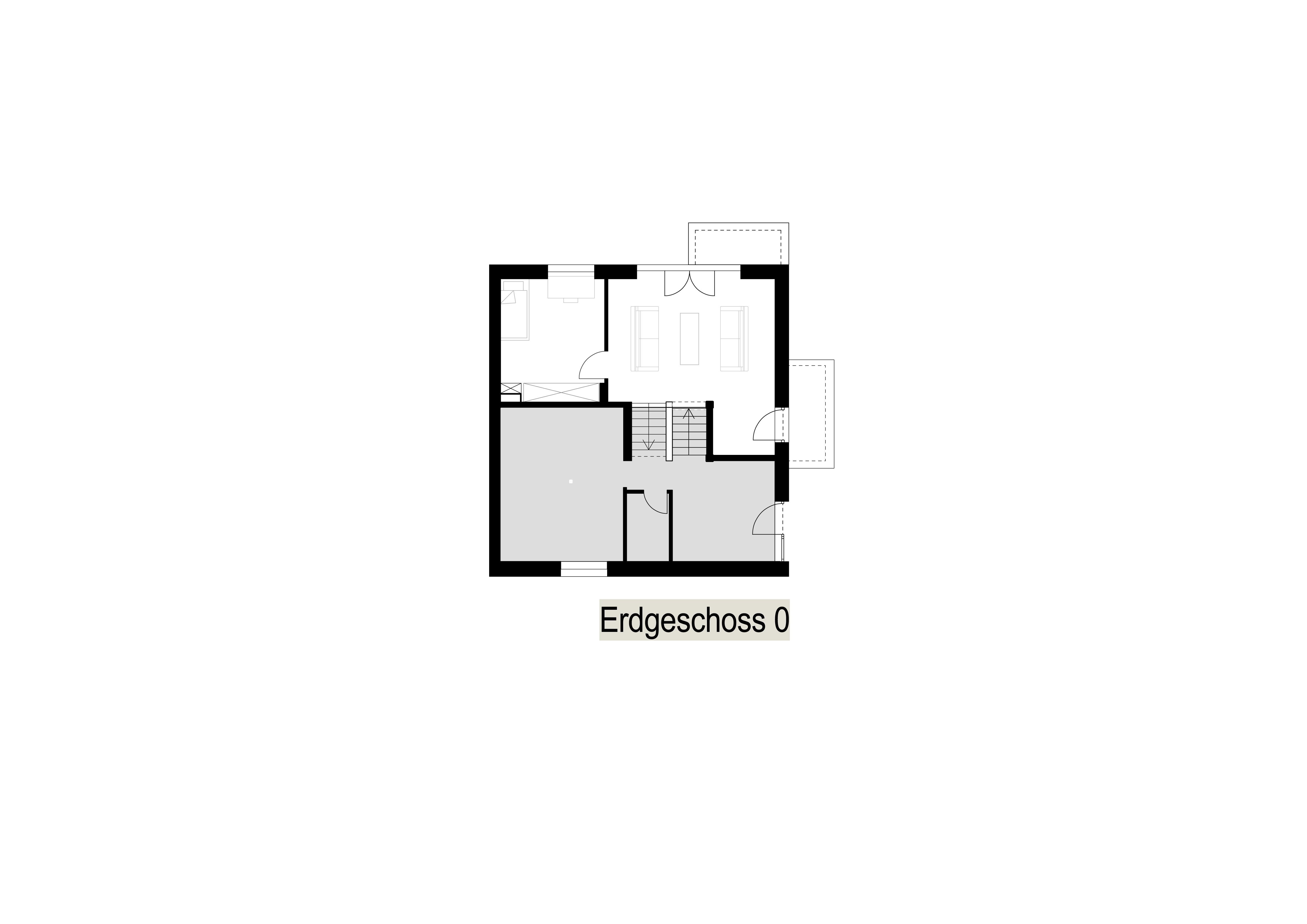
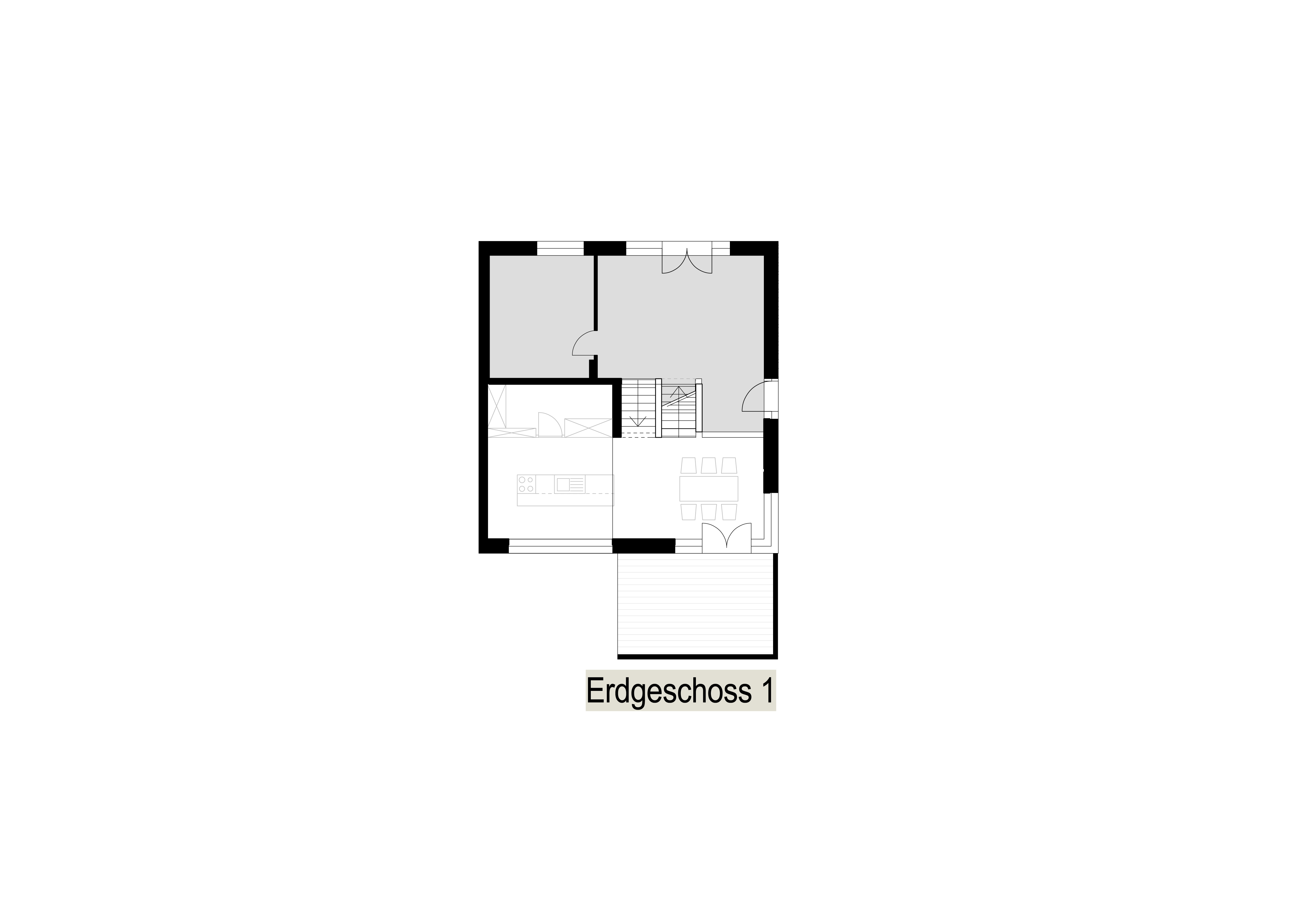
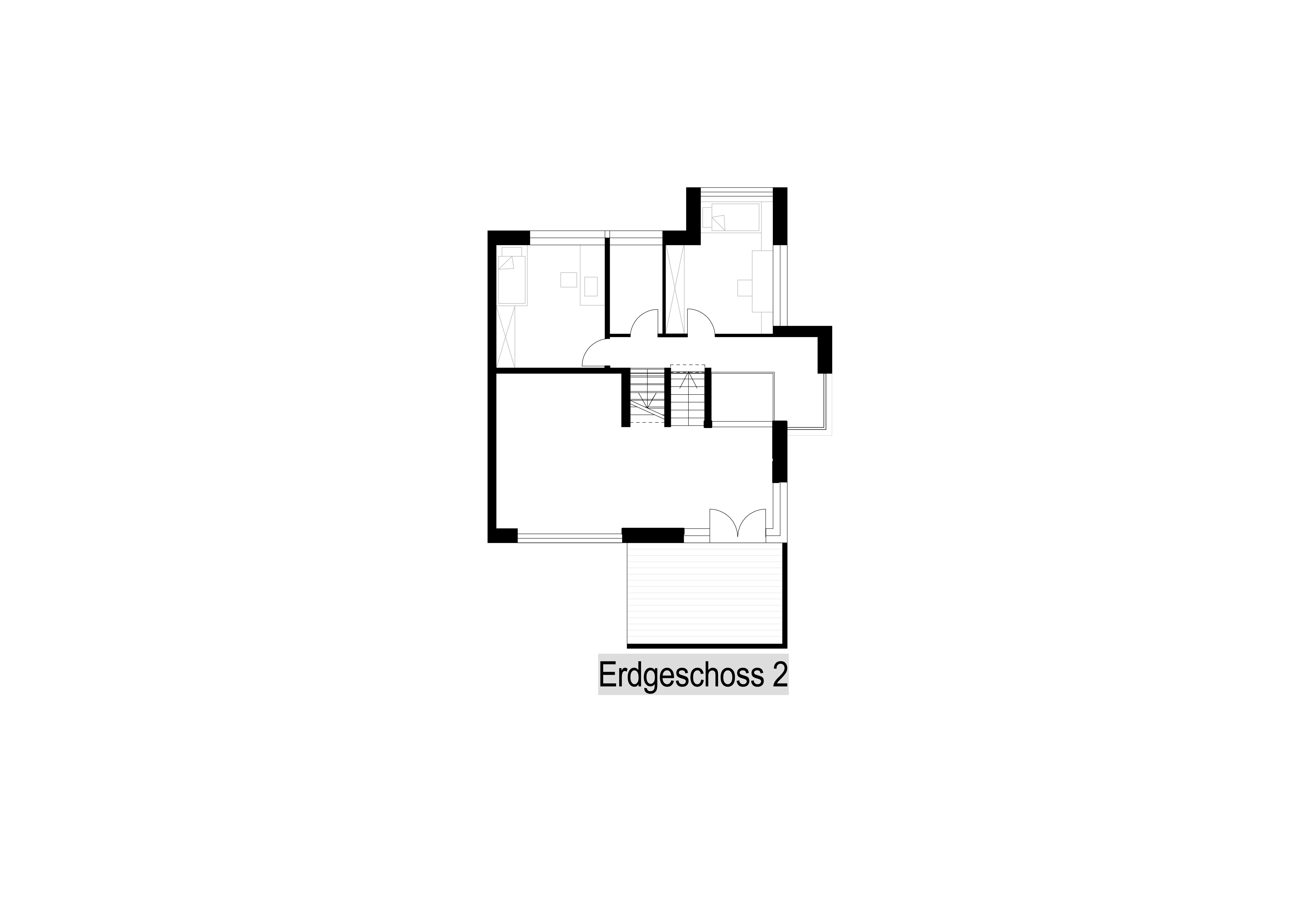
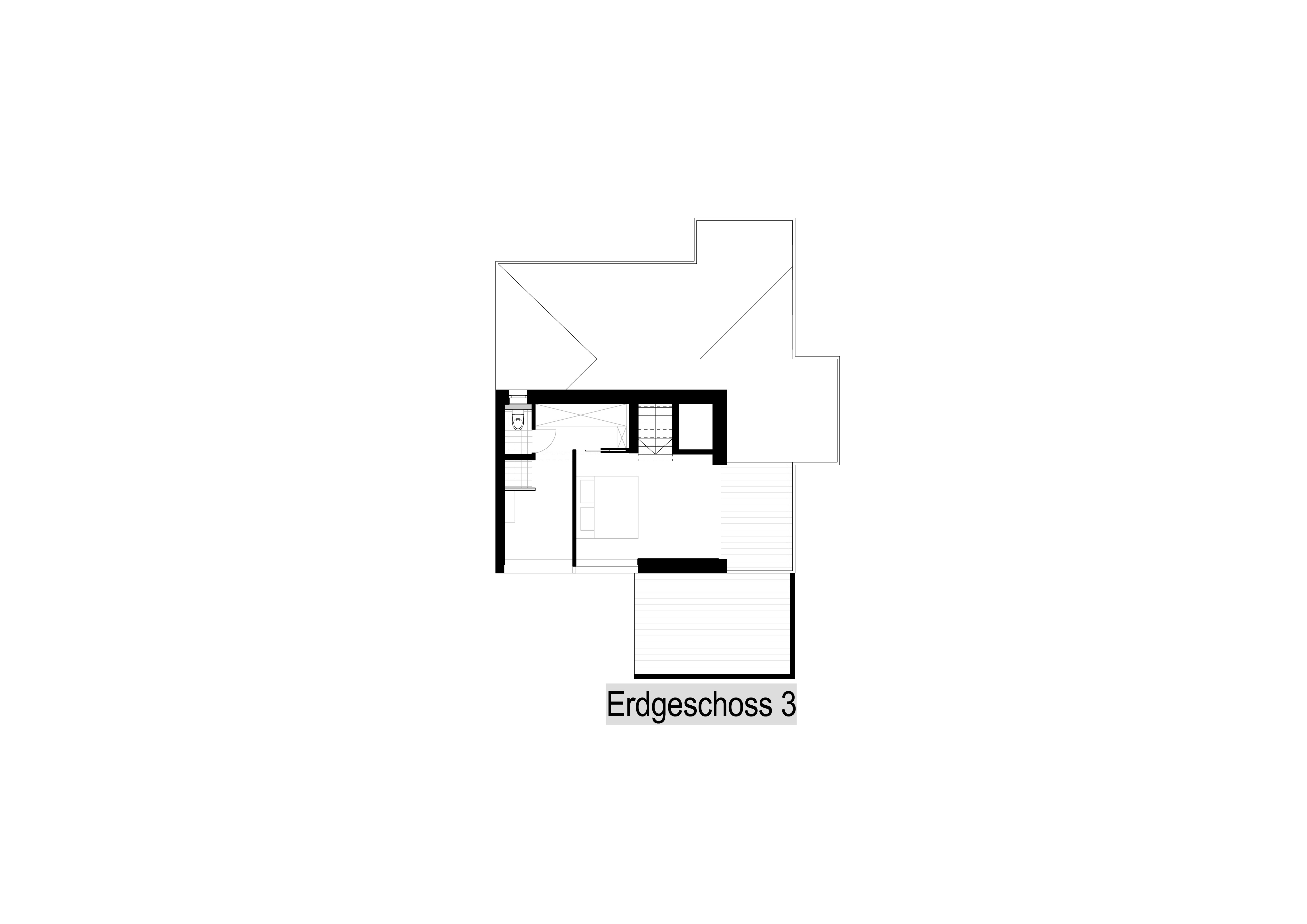

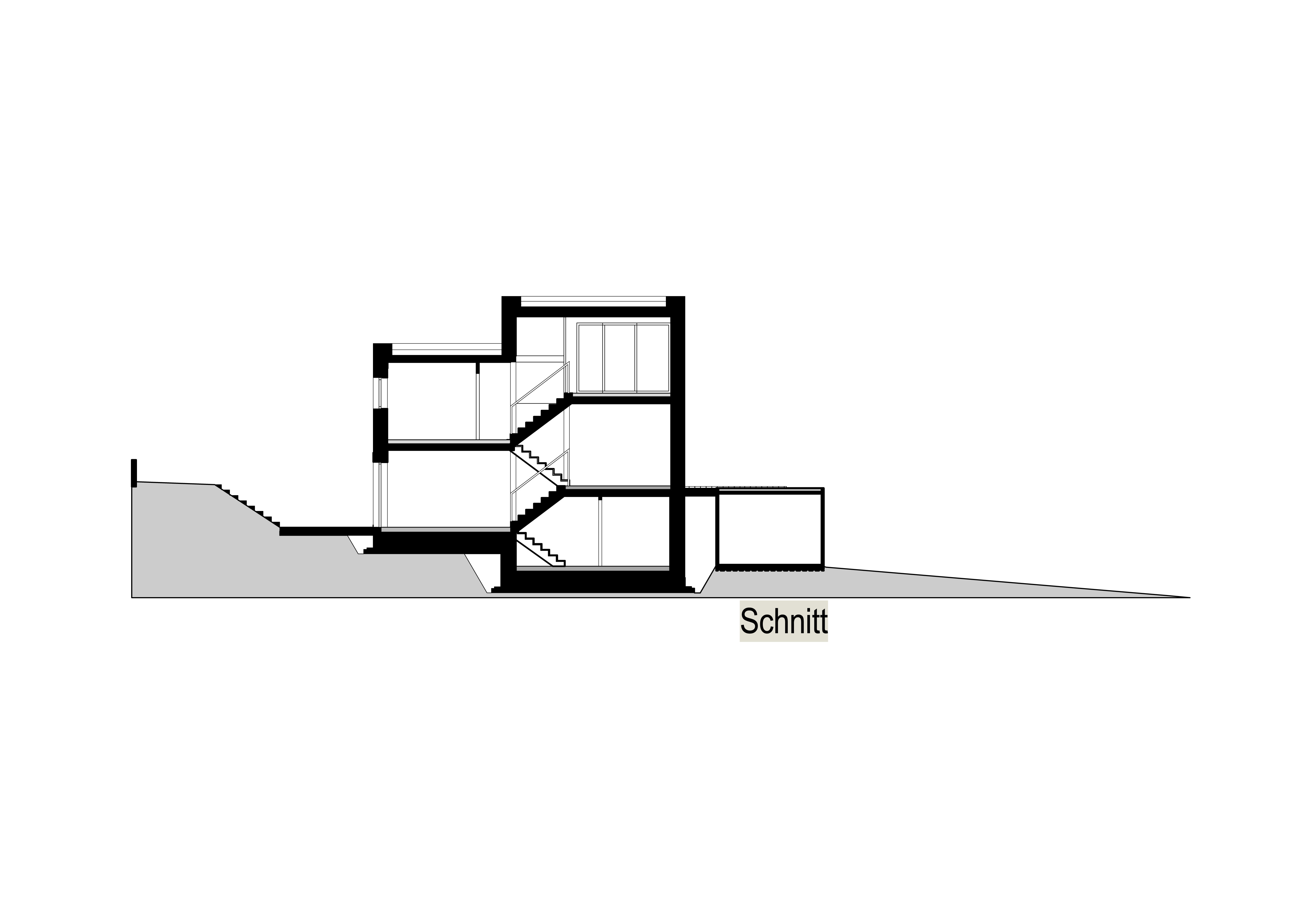
All Images © HELWIG HOUSE + SPACE GmbH planning
> via helwig-architekten.de
