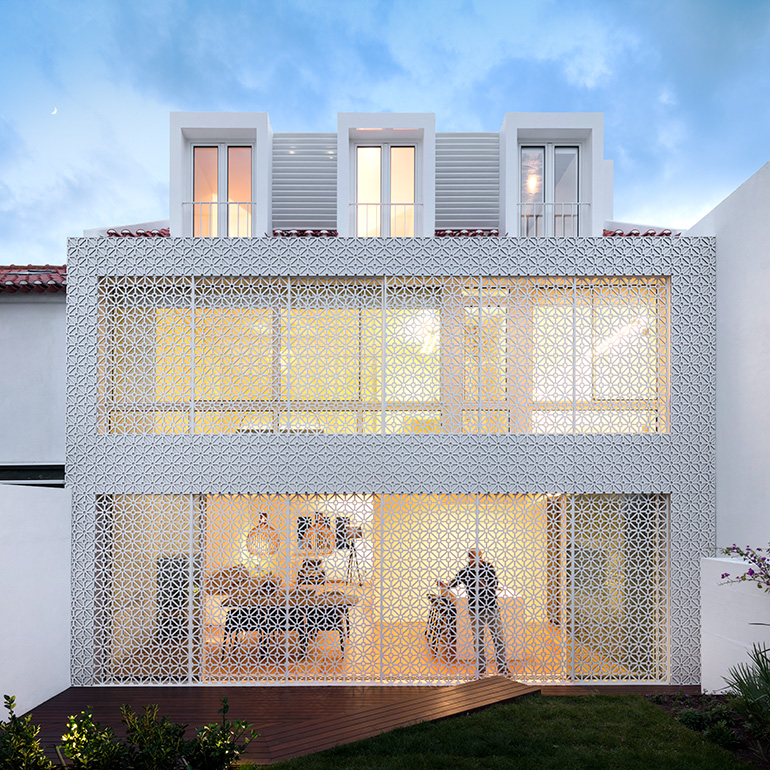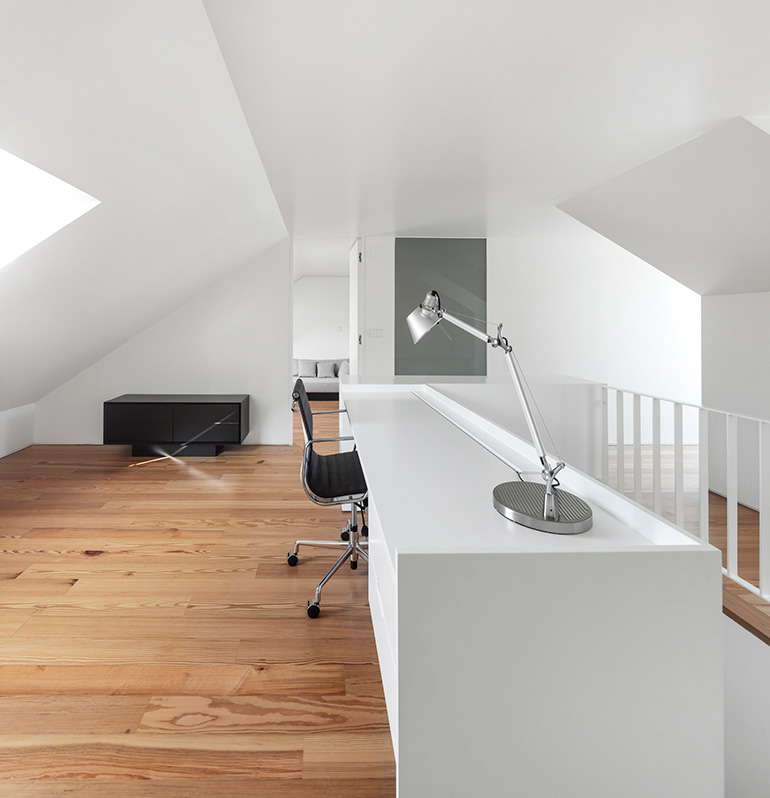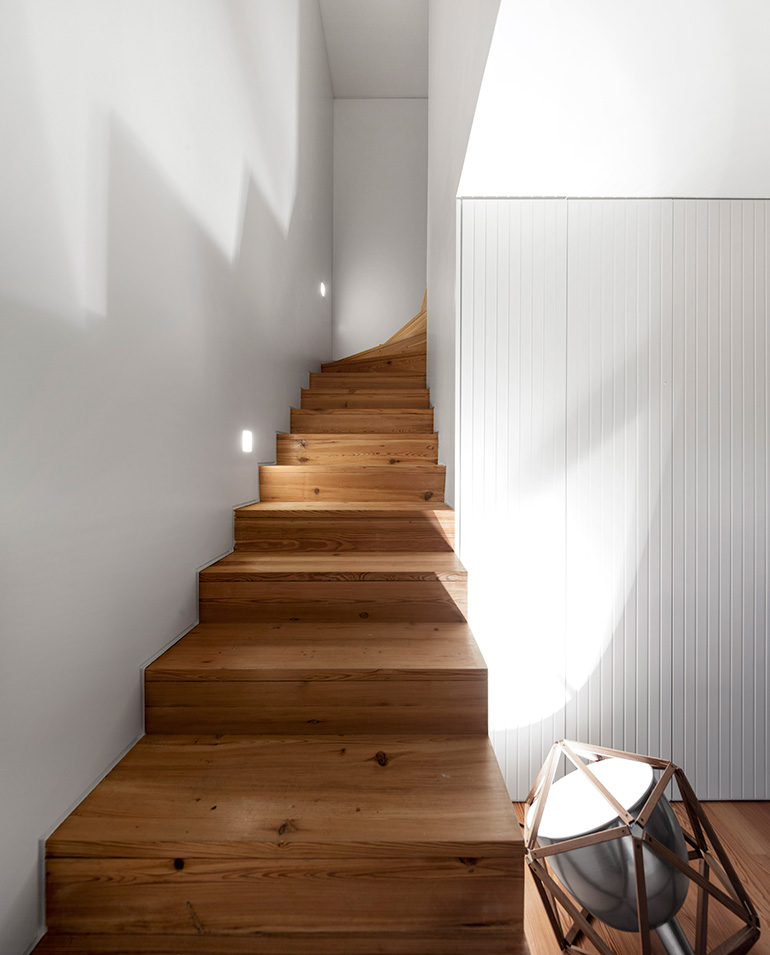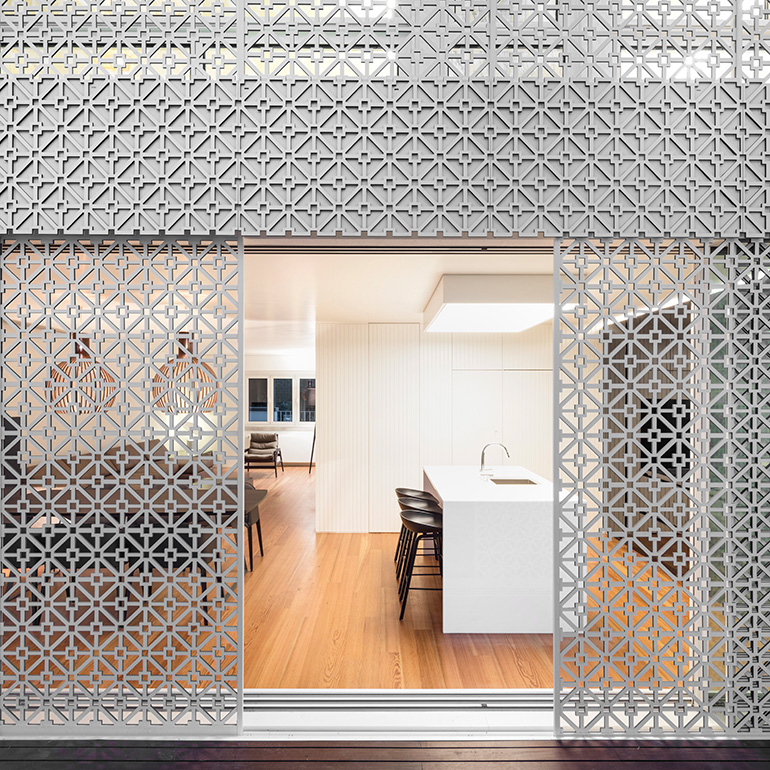Submitted by WA Contents
Restelo III House in Lisbon is wrapped by a white metallic fascia filtering sun light
Portugal Architecture News - Aug 06, 2016 - 12:55 18663 views

Restela III House is wrapped by a white metallic fascia looking like a special work of art in the historic streets of Lisbon. Portugal based architecture studio João Tiago Aguiar Architects created a special skin for the house inspired by traditional Portuguese tiles, located in an early 1950's neighbourhood of Lisbon.
The main area of intervention was the rear part of the house, which was completely redrawn. Searching for a contrast with the main façade, we envisioned a fascia, opened by a series of windows and shutters resembling a pattern of traditional Portuguese tiles.

This pattern works like a skin that filters the sun light and also protects the house from intruders. In order to give the top floor more habitable space, architects created a mansard roof with three openings.
At the ground level, João Tiago Aguiar Architects transformed the ground floor in one unique living area, joining together the entrance, the living room and the kitchen. A white volume coated with grate lines, disguises an area of a closet, social toilet and storage.

This central core also performs a separation within spaces. The first floor was planned for the private area, where the rooms are located, including a suite. For the attic, the studio idealized the mansard roof to give the client the possibility of more livable area. With great view to the garden, is a bed room, a toilet and an office.

The interior of the house features major colours and materials, consisting of white colour on the walls, wood flooring, concrete and black floor paving in bathrooms to make a contrast between those materials and textures. The kitchen is opened to the backyard with living area, combined with such a pretty garden.
















All images © FG + SG – Fotografia de Arquitectura
