Submitted by WA Contents
The Pinwheel Pavilion is a self-supporting structure animated by bamboo components in London
United Kingdom Architecture News - Aug 09, 2016 - 21:09 24783 views

The eagerly anticipated 2016 Triumph Pavilion at the Museum Gardens in Bethnal Green, London E2 9PA, next to the Victoria and Albert (V&A) Museum of Childhood has been exhibited to the public between 9th June - 3th July 2016 with great applause.
The Triumph Pavilion project is an annual showcase and on the whole a unique and exciting celebration of architecture and design. It encourages architectural experimentation and exploration including form, function and material. The Pavilion is also part of this year’s London Festival of Architecture.

Designed by Five Line Projects in collaboration with engineering by Arup, the Pavilion by the talented and dynamic young practice based in London is a visual feast of an enchanting forest of pinwheels. The team also happen to be the youngest practice to win and be selected to design the Triumph Pavilion.
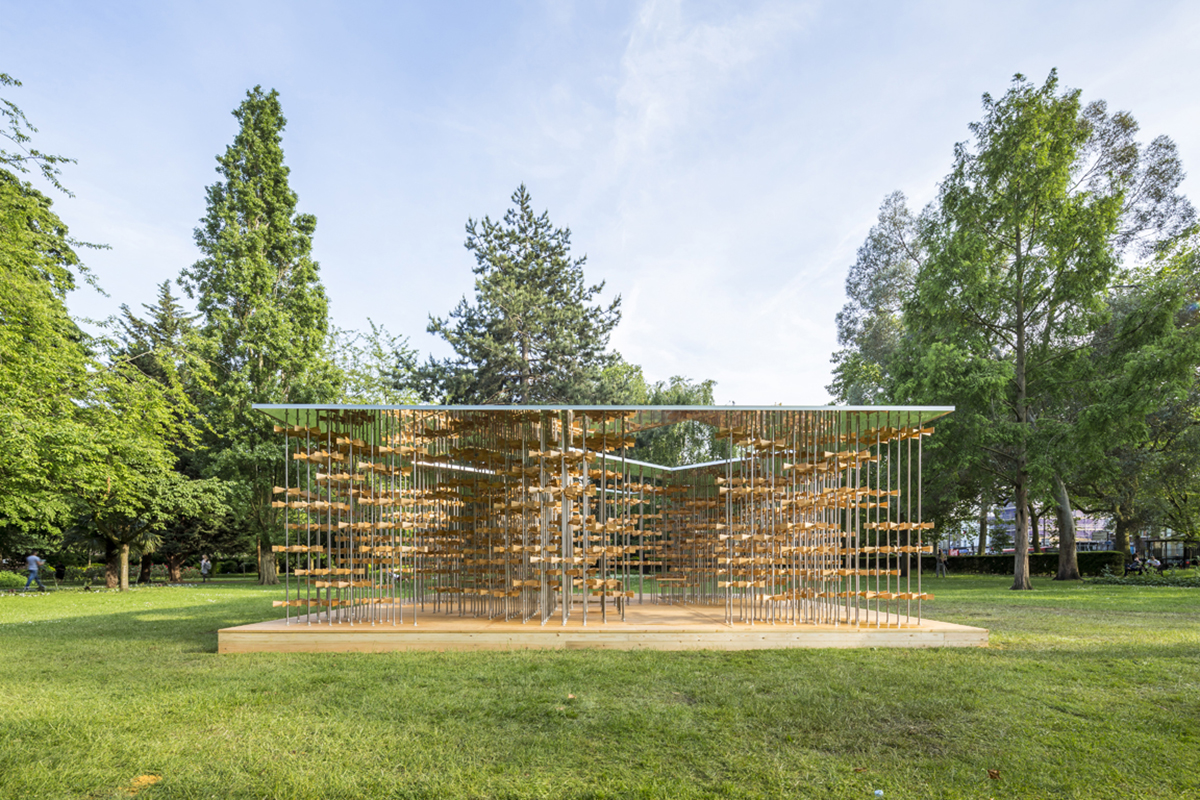
Inspired by the classic children’s toy, the pinwheel, the Pavilion is a catalogue of mills upheld by a forest of pillars. Each wheel is systematically aligned to the others on the rod pillar, so a spin of a single wheel triggers movement of the adjacent wheel signifying the idea that the action of a single individual triggers a chain reaction by a greater number, positively influencing the wider community.
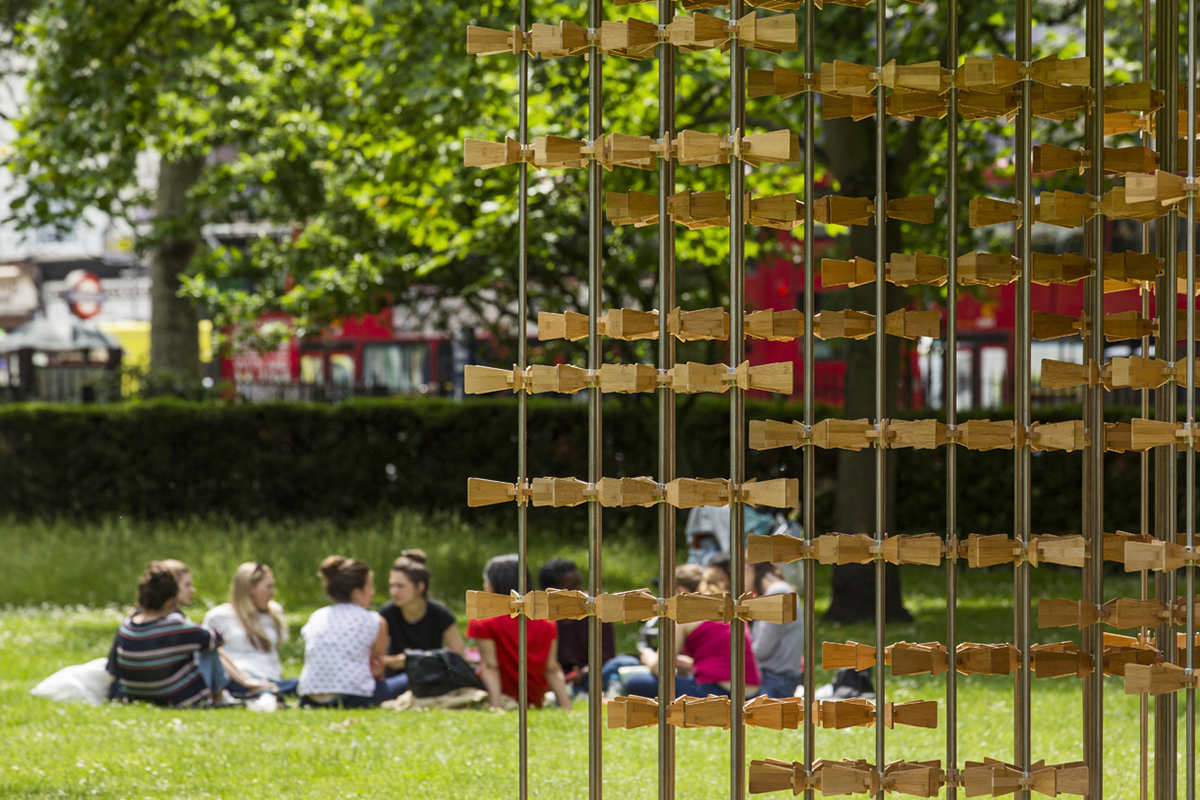
Southwest view to wards south entrance
The theme for this year's Triumph Pavilion was energy, hence the title “Energy Pavilion” with community being the focus of the winning concept. The brief called for the provision of an inspirational and engaging structure or space based on the theme of “energy” where visiting architects, designers, families and the general public can stand, walk-through or seat around to admire and engage with each other to enjoy and share discussions about design or simply relax within the unique setting and space created by the Pavilion.
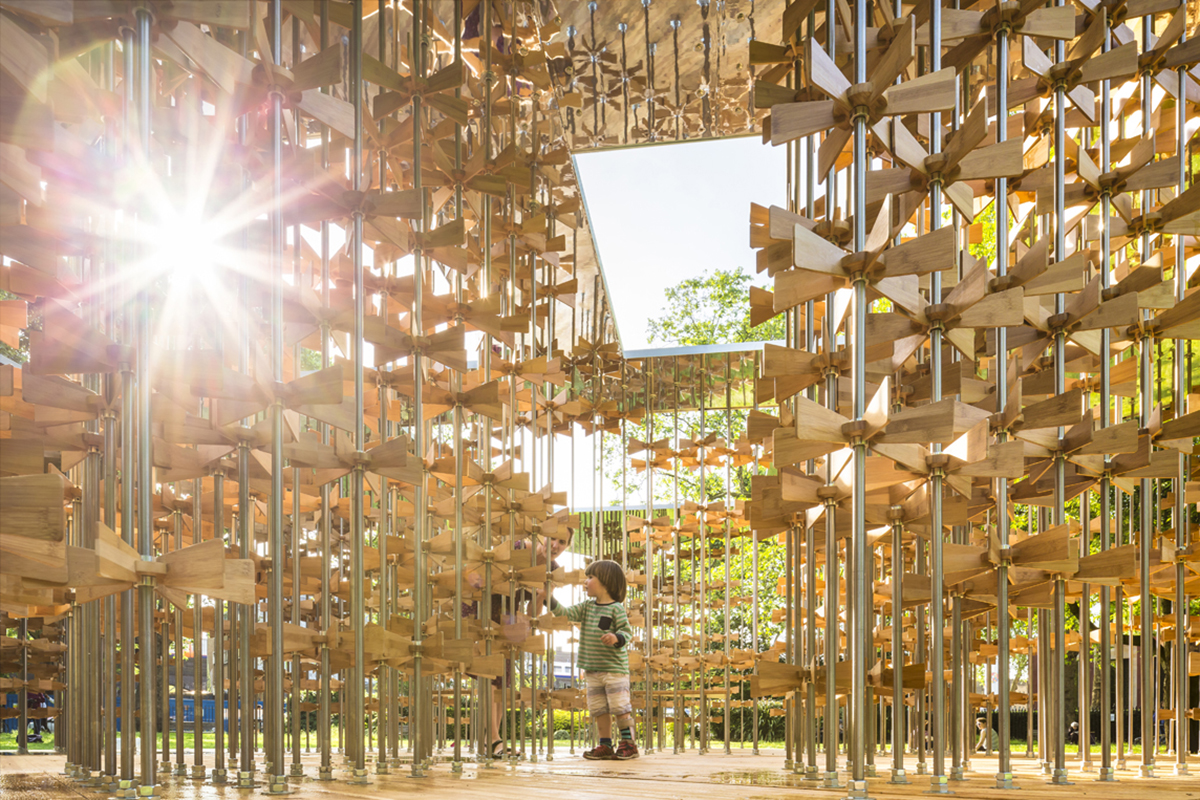
View from east entrance
Five Line Projects clever and enchanting architectural design addresses the difficulty of a comprehensive definition of energy because of its many forms with an interpretation that very much takes the site into context, is inclusive, interactive and accessible.
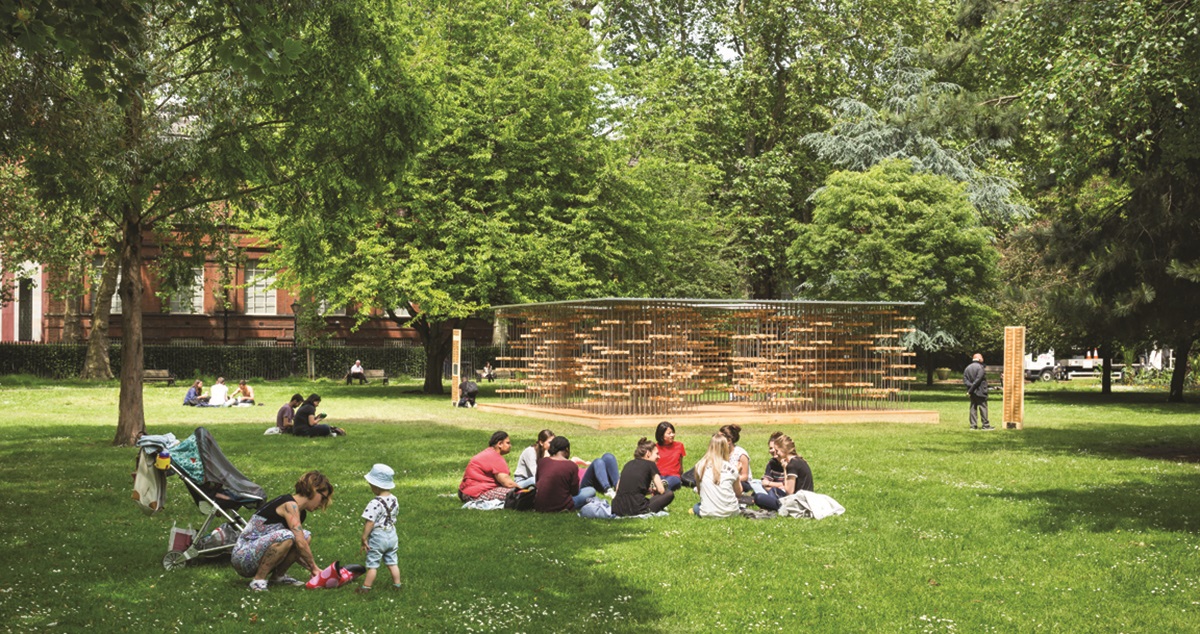
View from south gate
The Pavilion, a self-supporting structure, measures approximately 2.75m in height and 64m2 in area. The construction components include bamboo, stainless steel rods, timber, CLT panels and finished with polished aluminium cladding. Supported by solid steel brackets, structured steel ground anchors with carbon steel heads, the entire structure weighs approximately 9,000 kg (9 tonnes).
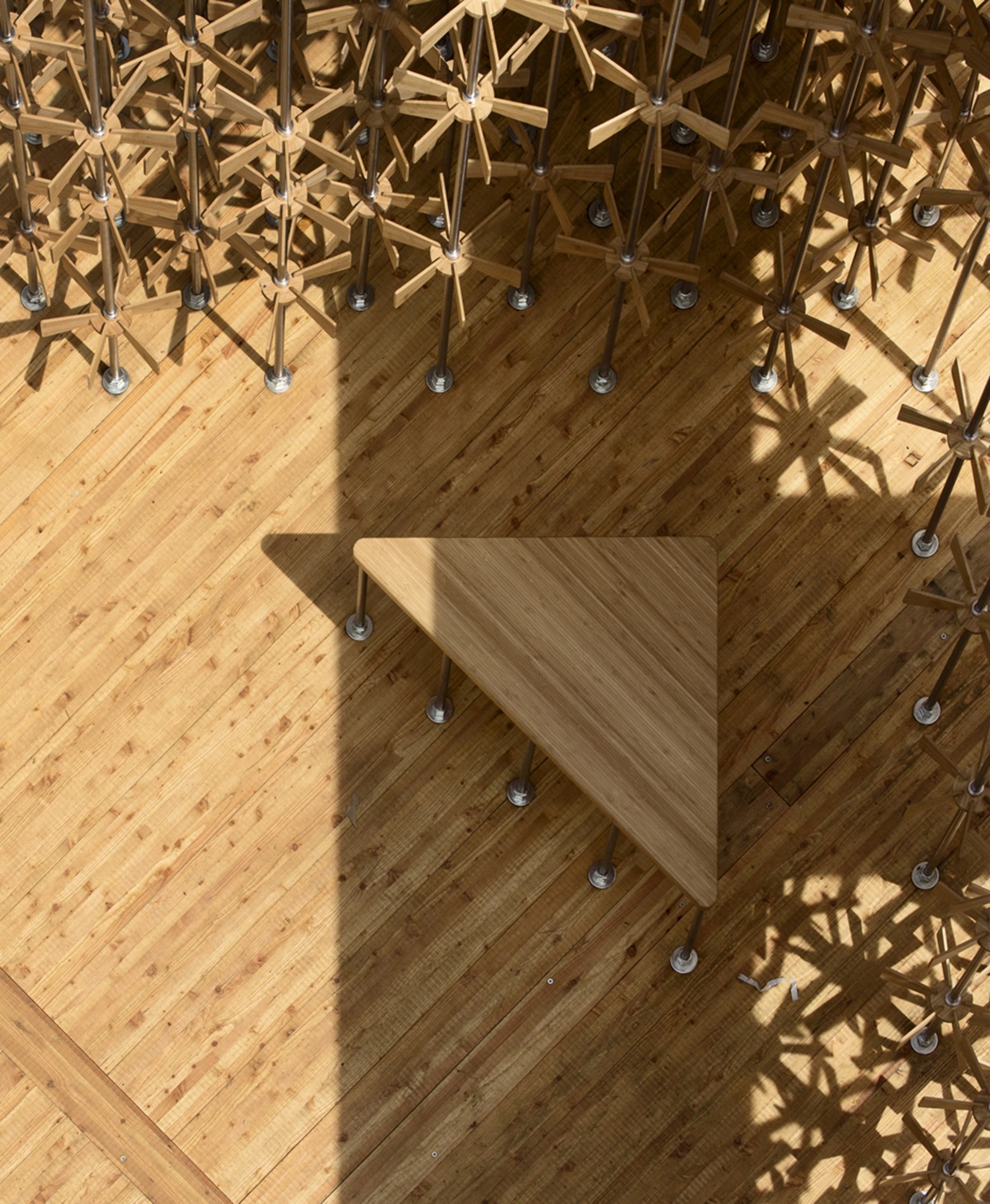
View from top onto north seating area
The Pavilion was enjoyed by both visitors to the Museum Gardens as well as those to the V&A Museum of Childhood with views afforded by the great south windows.

The Triumph Pavilion installation is an annual showcase organised by ArchTriumph to spotlight the work of an architect or design team. The team to design the year’s Triumph Pavilion was selected from an international open call to architects and designers to submit proposals based on a predefined theme.
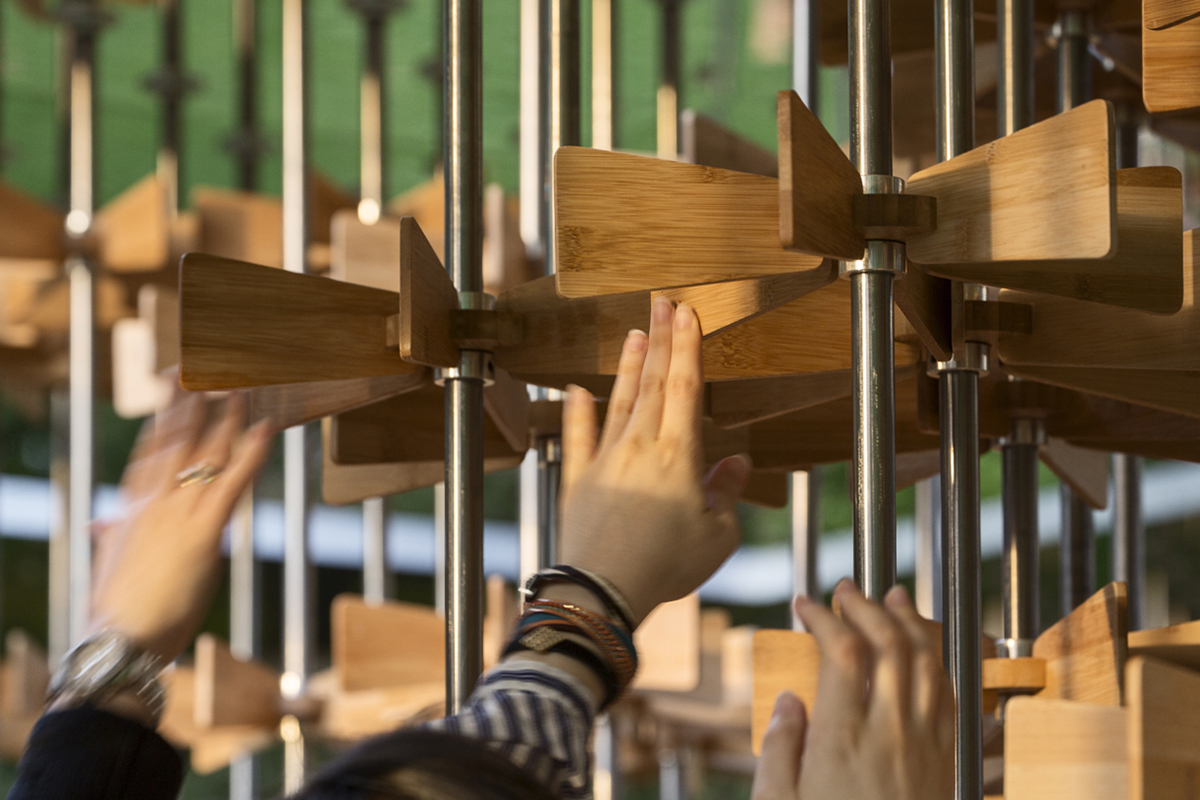
View showing interaction with spinning
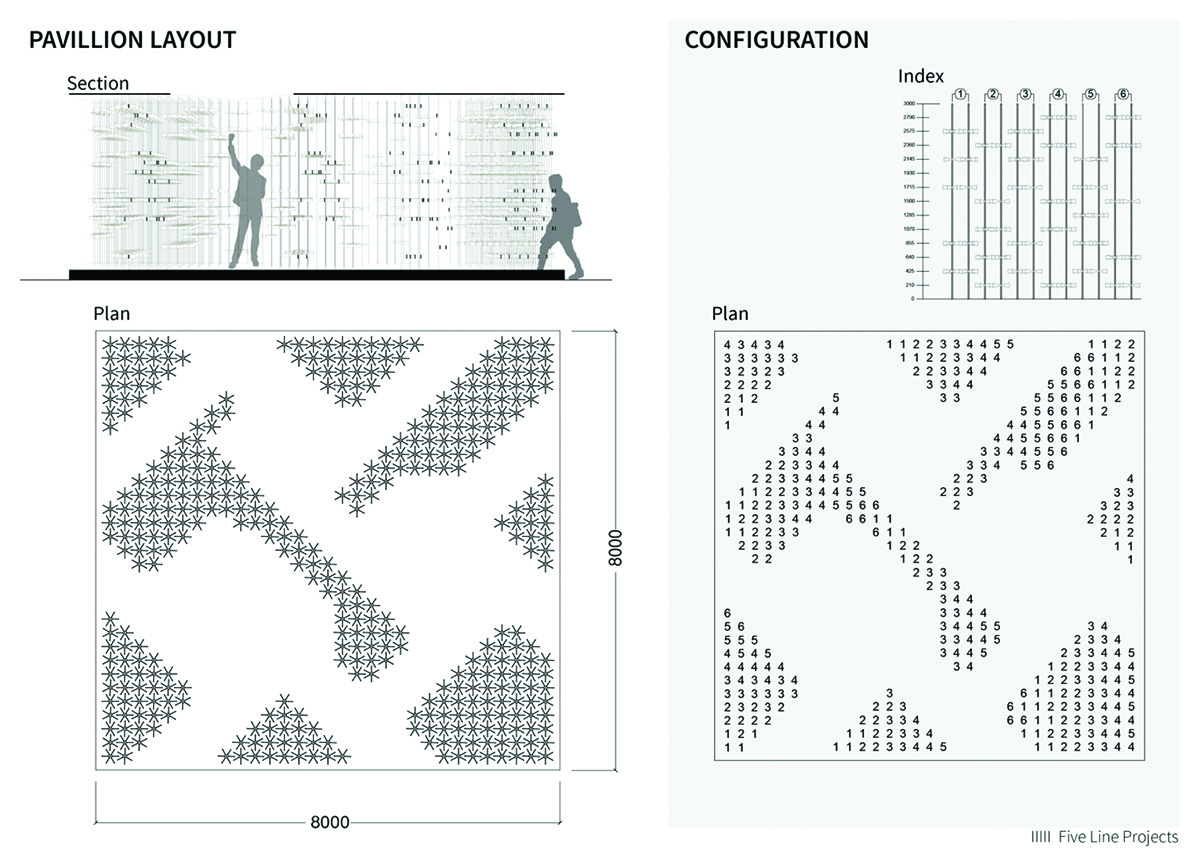
Configuration
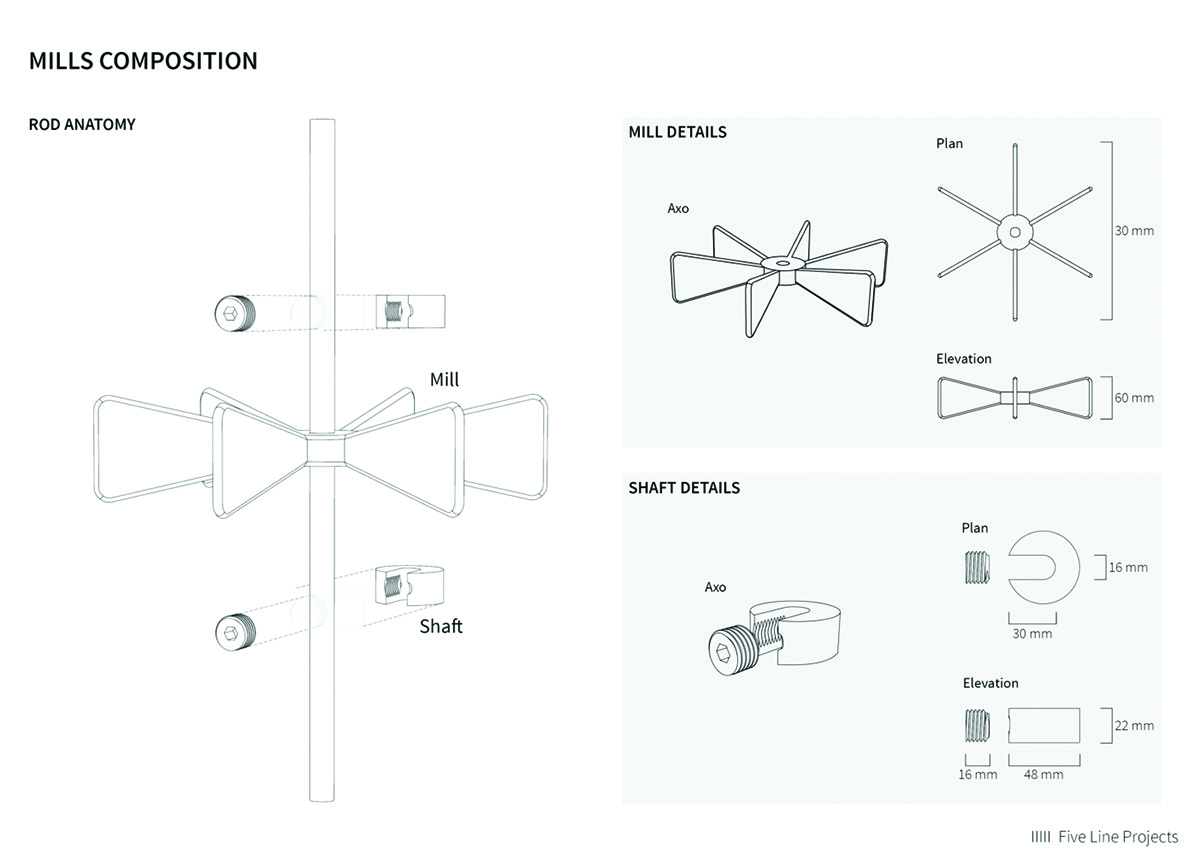
Mills

Movement

Section
Project Facts
Project: Triumph Pavilion 2016
Project Theme: Energy
Title: Energy Pavilion (Pinwheel) Materials Bamboo, Steel, CLT Panels and Aluminium
Sponsors: ArchTriumph
Structural Engineering: ARUP, London, UK Lead: Vincenzo Reale Christian Dercks Andrew Lawrence
Project Coordination & Management: ArchTriumph, London, UK
Design Team: Five Line Projects, London, UK
Lead: Zhiyun He
Principle: Laura Virto, Nicola Vendramin, Micaela Nardella
Anchoring: SpiraFix, Newport, UK
Site Total area: 10,520 Square Metres
Total Permitted Build area: 100 Square Metres Pavilion
Gross Floor area: 64 Square Metres
Pavilion Height: 2.75 Metres
Materials: Bamboo, Steel, CLT Panels and Aluminium Cladding
Number of Rods: 380 Number of Pinwheels (rounded up to closest 100): 1800
Overall Structural Weight: 9,000 kg (9 metric tonnes)
Assembly | Installation
Assembly Space: The Concept Space, UK Installation
Contractors: MDM Props, UK
Project Start Date: 26 October 2015
Project Complete Date: 09 June 2016
All images © Sergio Grazia and Luc Boegly
> via ArchTriumph
