Submitted by WA Contents
Tom Ford is putting his Cerro Pelon Ranch on the market at $75 million designed by Tadao Ando
United States Architecture News - Aug 12, 2016 - 15:27 31827 views
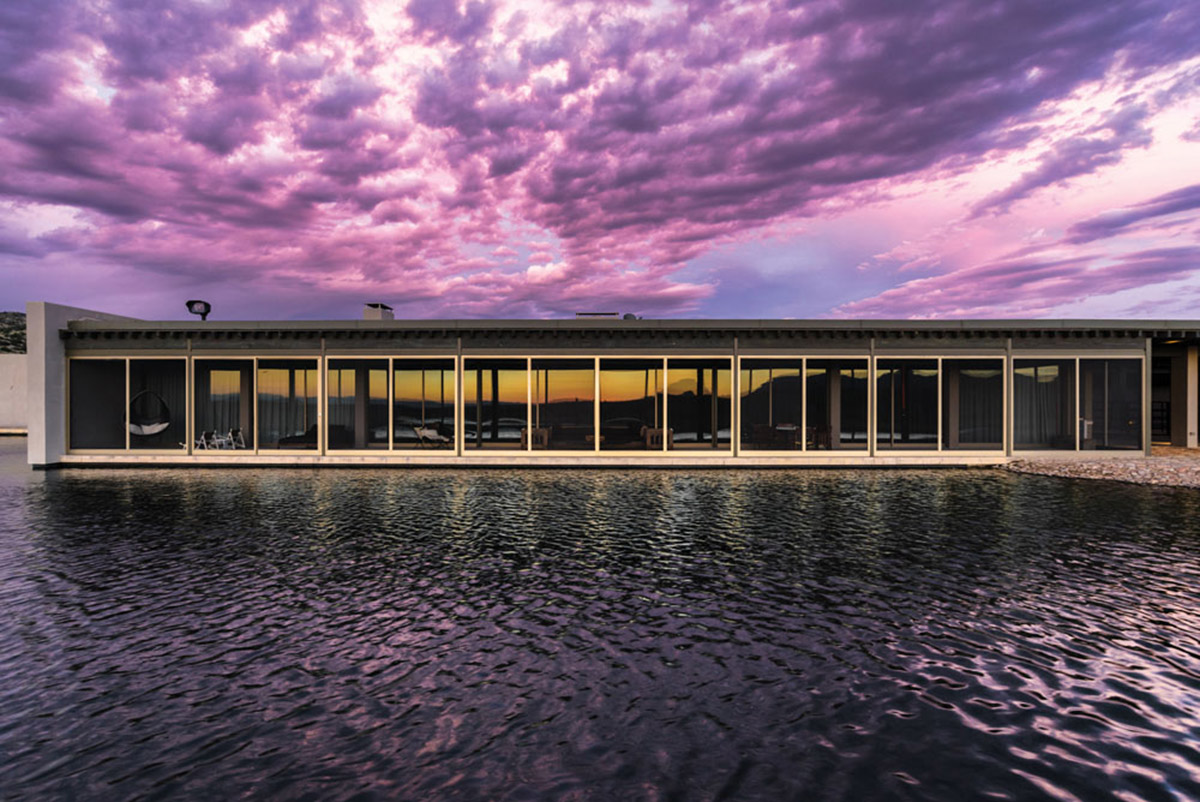
Cerro Pelon Ranch is a private property lying on New Mexico's rural landscape with its iconic and picturesque structure designed by acclaimed Japanese architect Tadao Ando for fashion designer and filmmaker Tom Ford. Spanning 20,000 acres area (80,937 square-meters), Tom Ford's ranch sits on amid a 24,000-acre (97,124 square-meters) private land, which is among the largest properties in Santa Fe County.
The famous fashion designer is now putting his property on the market at $75 million, which will possibly be the highest price for the real estate industry. Tadao Ando personally sited and designed two private compounds with the owners. Ando's main residence and horse facility compound was built with superior construction and overseen by internationally recognized architect and design-build firm, Marmol Radziner.
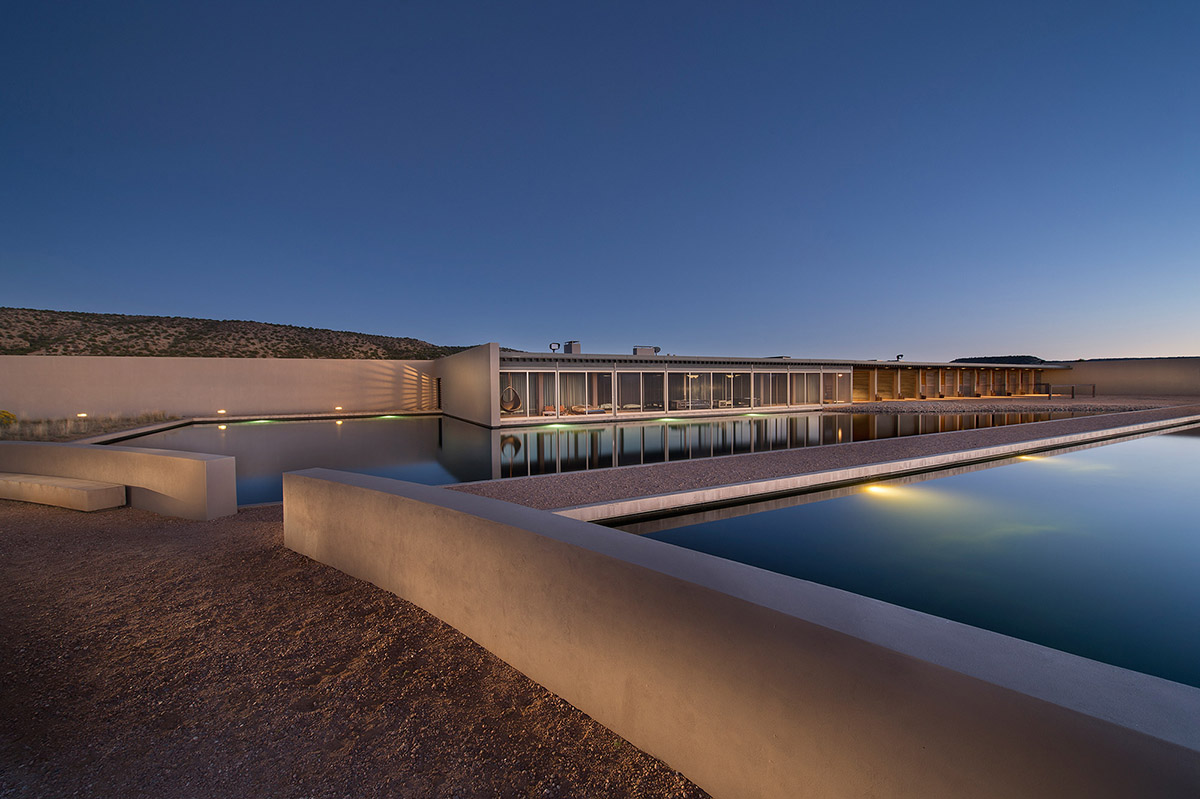
Located in Santa Fe, New Mexico, USA, the stunning main residence floats on a reflecting pool and is adjoined by a state of the art horse barn with 8 stalls. The circular spaces of the indoor and outdoor riding arenas perfectly compliment this architectural masterpiece.
Four separate staff quarters and two private guest houses, designed and built by Marmol Radziner, are also included in the compound. There are full architectural plans, and scale models, for yet another sensational residential compound, designed by Tadao Ando. Sited to be built on the highest point of the ranch.

Marmol Radziner also designed and built the separate ranch manager's headquarters to seamlessly blend with Ando's designs. It includes a sophisticated home, a professional detached office building, and ample horse facilities.
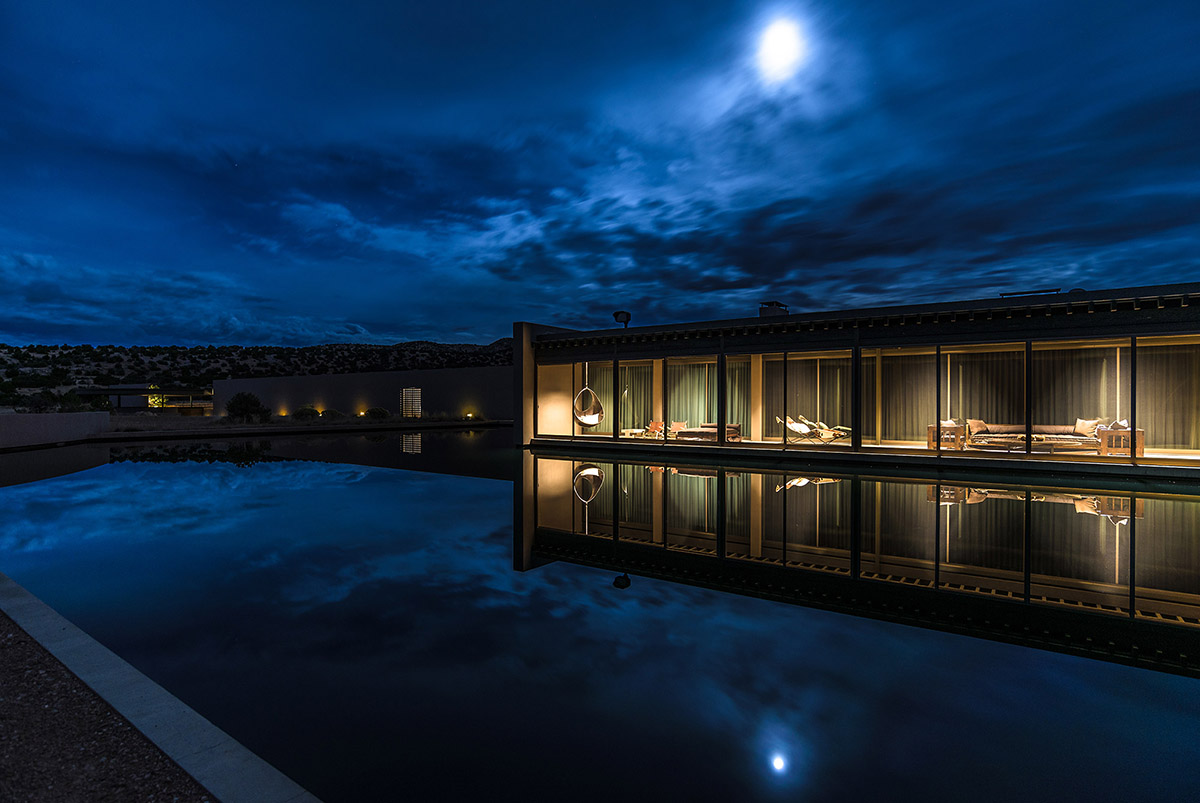
There are additional structures on the ranch for housing ranch hands and other staff. Multiple warehouses have been constructed to organize and house ranch equipment. There is also an air strip and hanger on the property.
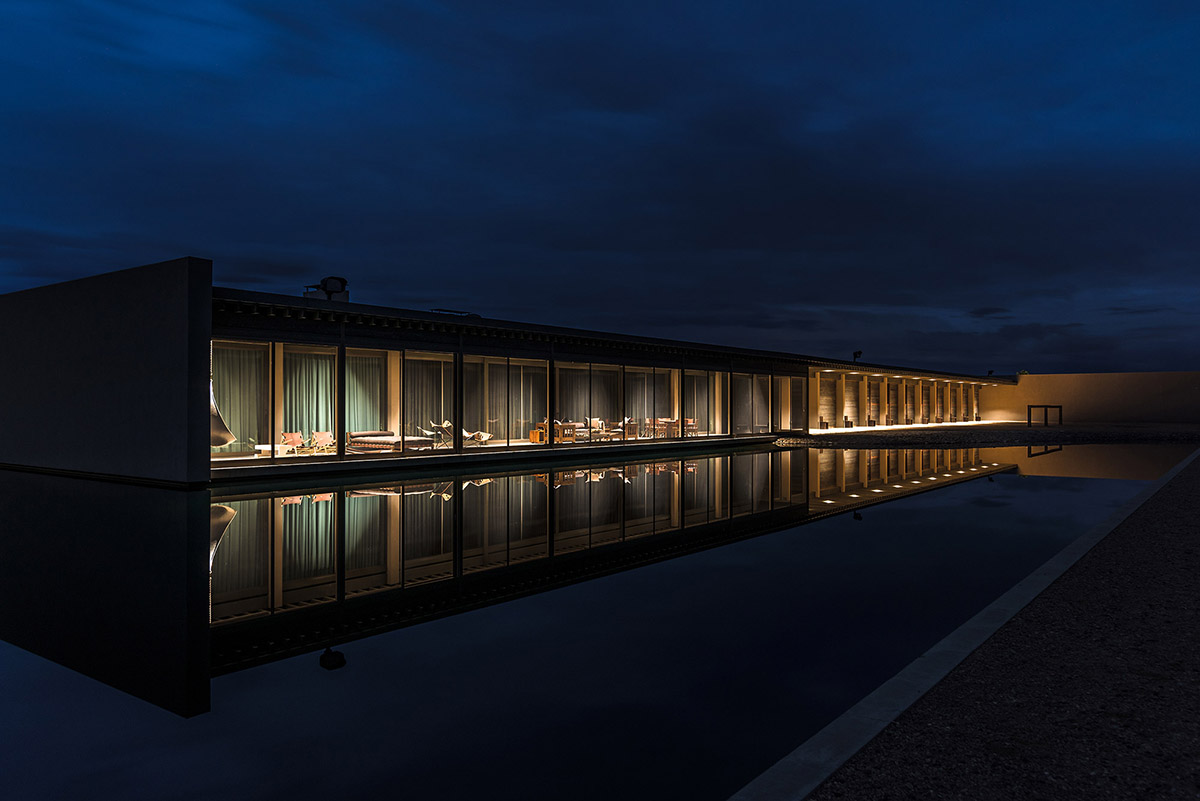
Cerro Pelon Ranch consists of staff quarters, private guest houses and an airplane hanger, which becomes a new home to the Western Movie Town. Each residence gets a natural light and opens to the nature with fully-designed glass windows in front of the water.
The land and water are integrating each other become a unique landscape through the rigid forms and natural materials. Ando's building flows into the landscape and creates a deep contrast with hard concrete lines and rounded pool, reflecting itself in the nature.
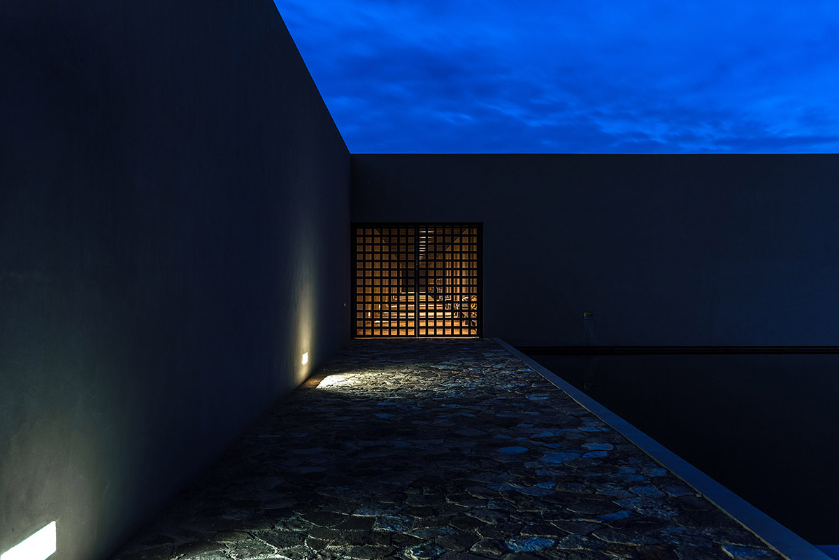
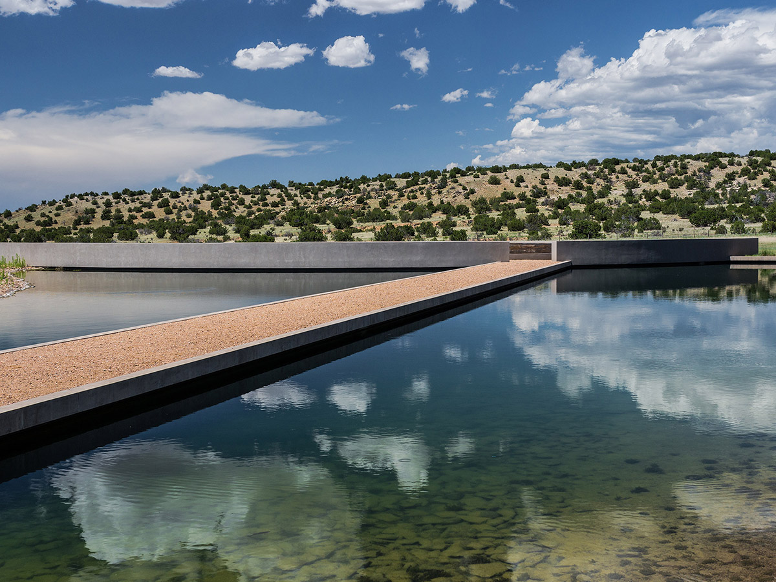
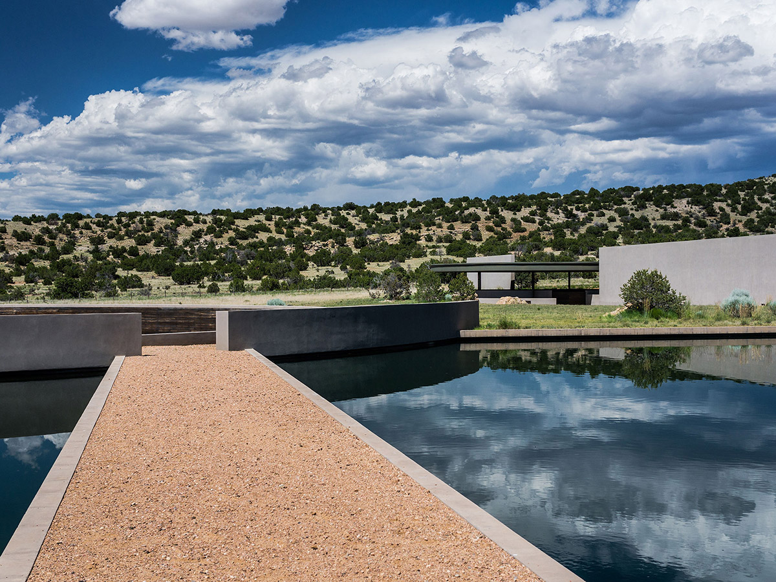
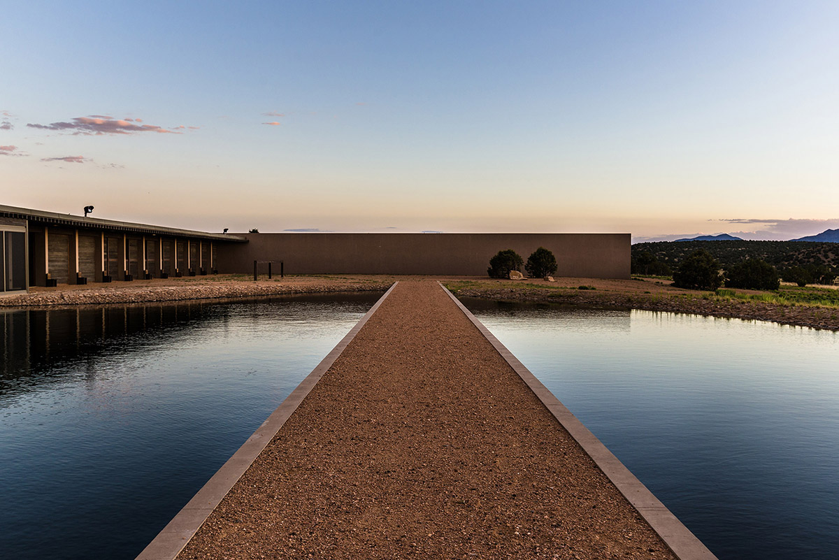
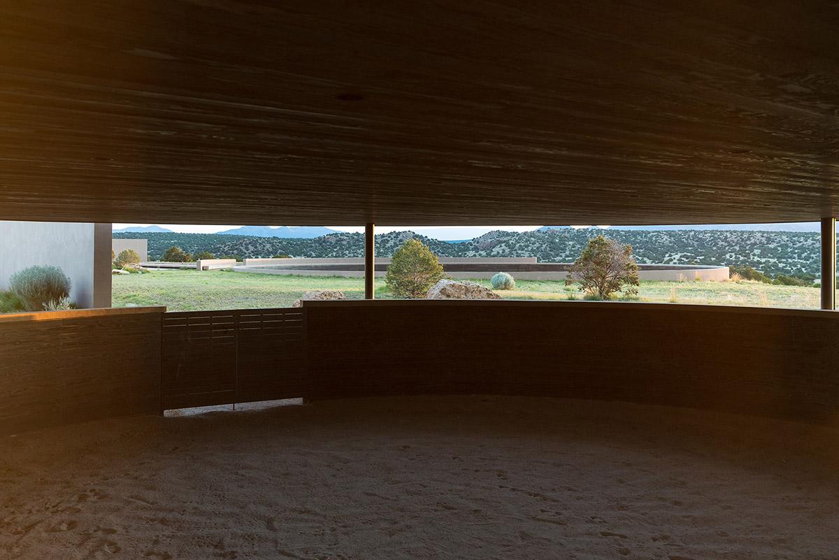
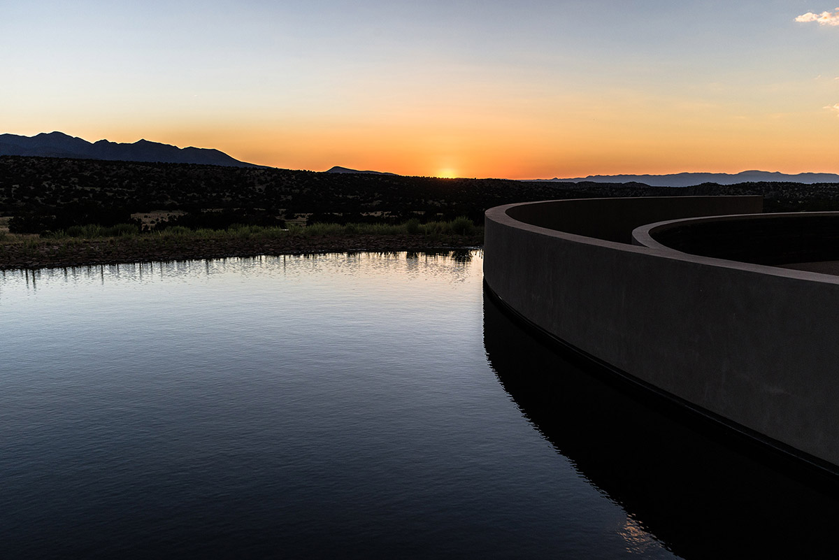
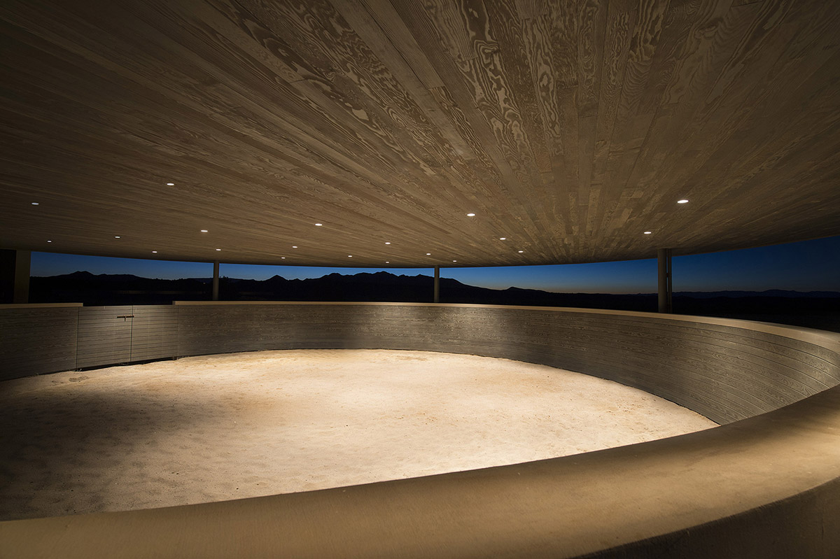
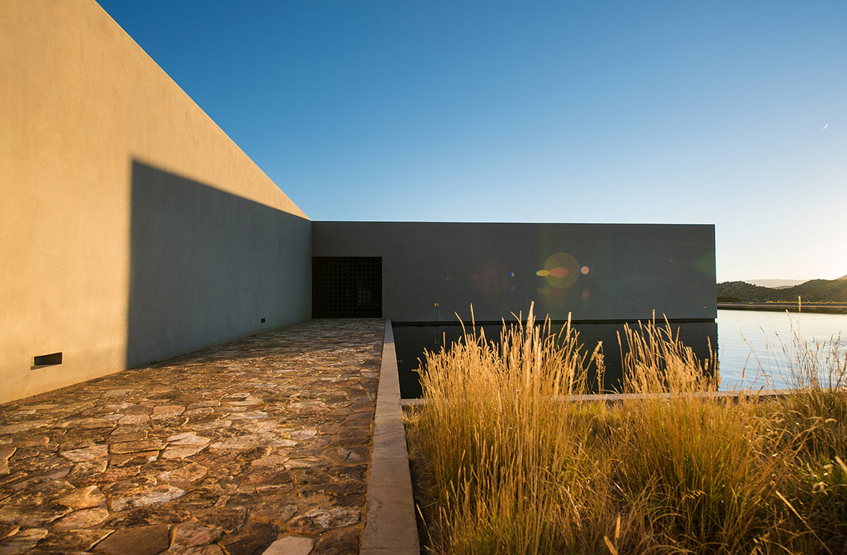

All images via Kevin BobolSky Group
> via kevinbobolskygroup.com
