Submitted by WA Contents
Sou Fujimoto imagines ’futuristic’ architecture with mountain-like translucent structure in Shanghai
China Architecture News - Sep 26, 2016 - 12:49 28772 views
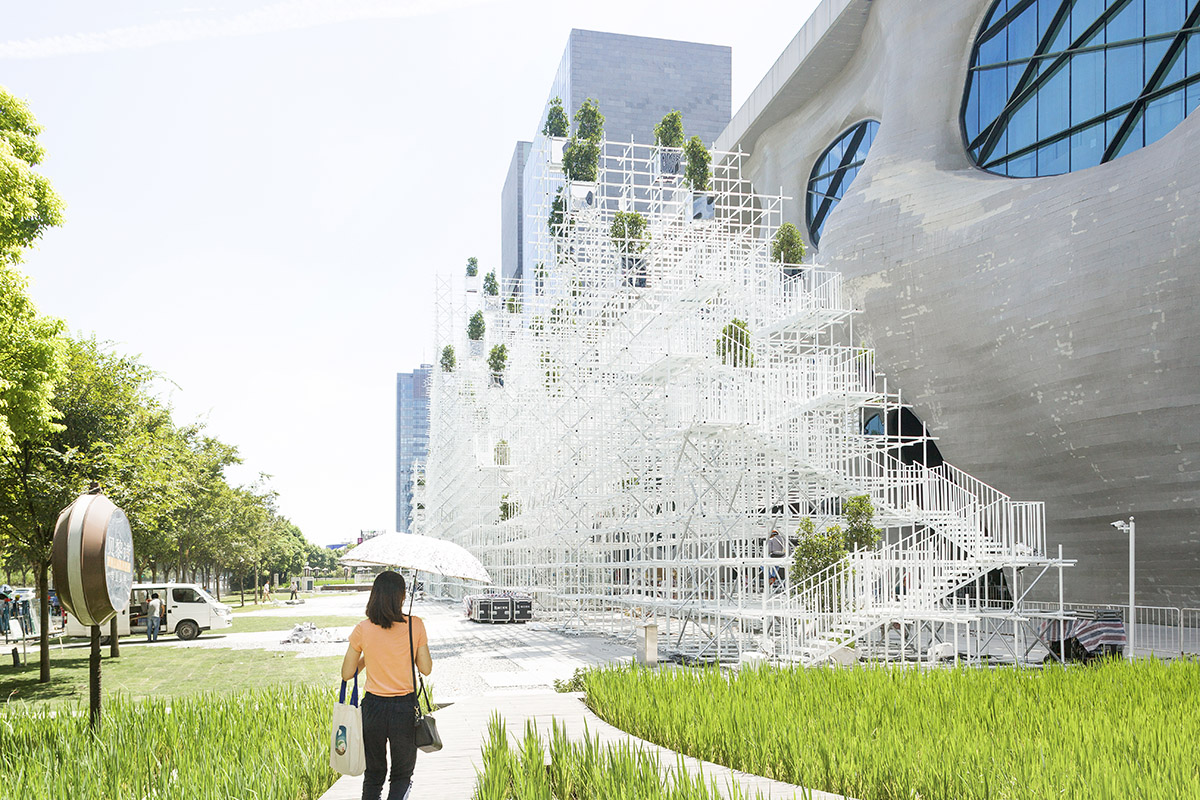
A giant, translucent and mountain-like structure is taking place at the Shanghai Himalayas Center in Pudong District of Shanghai, which rethinks the fundamental basics of the futuristic architecture. Developed within the scope of Shanghai Project and designed by acclaimed Japanese architect Sou Fujimoto, the Envision Pavilion repositions our relationship to our natural surroundings.
With thematic inspiration referring to the future of mankind 100 years from now, this architectural structure, due to its use of scaffolds, resembles a vision of the future: first, as the structure employs scaffolding for its skeleton rather than as a secondary material for construction, and second, as it emphasizes the architectural function of open, transparent space. Its total floor area, at 670 square meters, is not partitioned and allows for the free and open communication amongst its inner spaces.
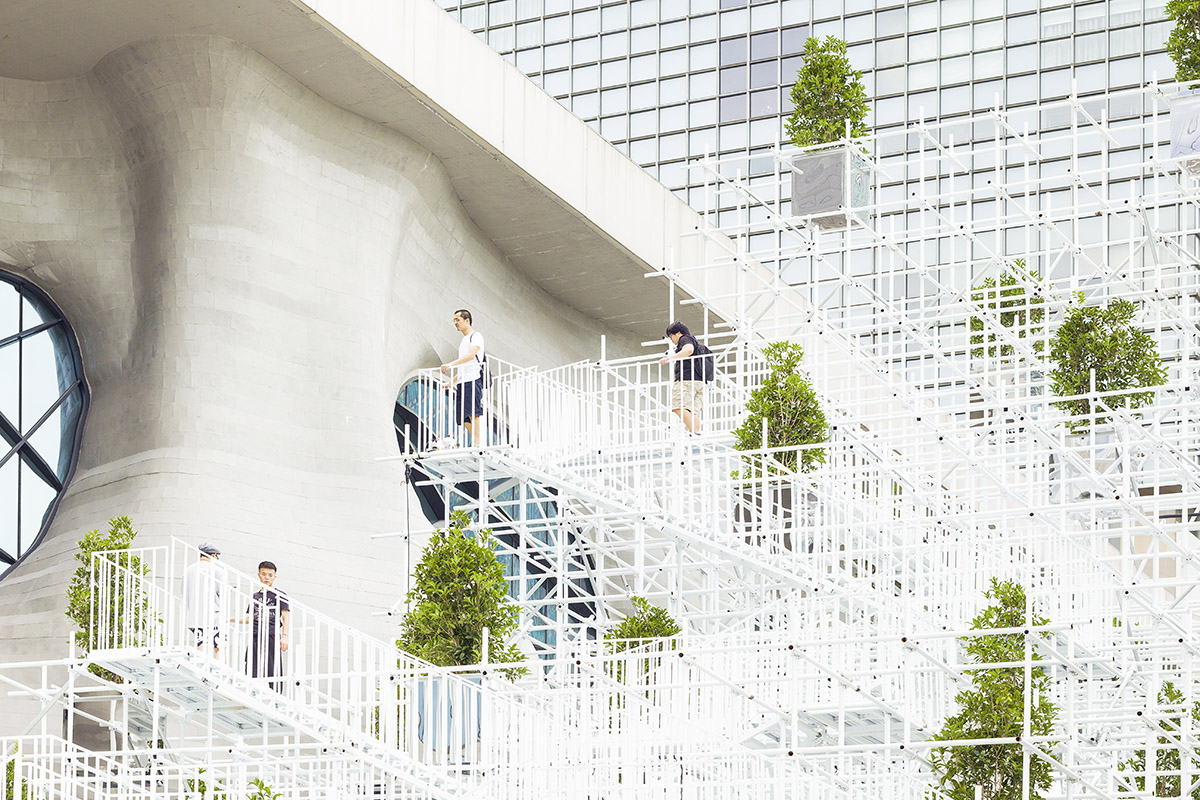
Fujimoto’s early thesis, Primitive Future (Inax, 2008), and projects such as the Envision Pavilion, appeal to the destabilization of binaries – primitive/modern, nature/culture. While imagining “futuristic” architecture in our present moment may proceed with parametric shapes, smart envelopes, or other technological marvels, an “architecture of the future” may indeed be a primal return.
The grid is a structural order – one that is found in nature, but also represents human attempts at mastery over nature – both a primordial and progressive form, a pre-modern condition and modern intention.
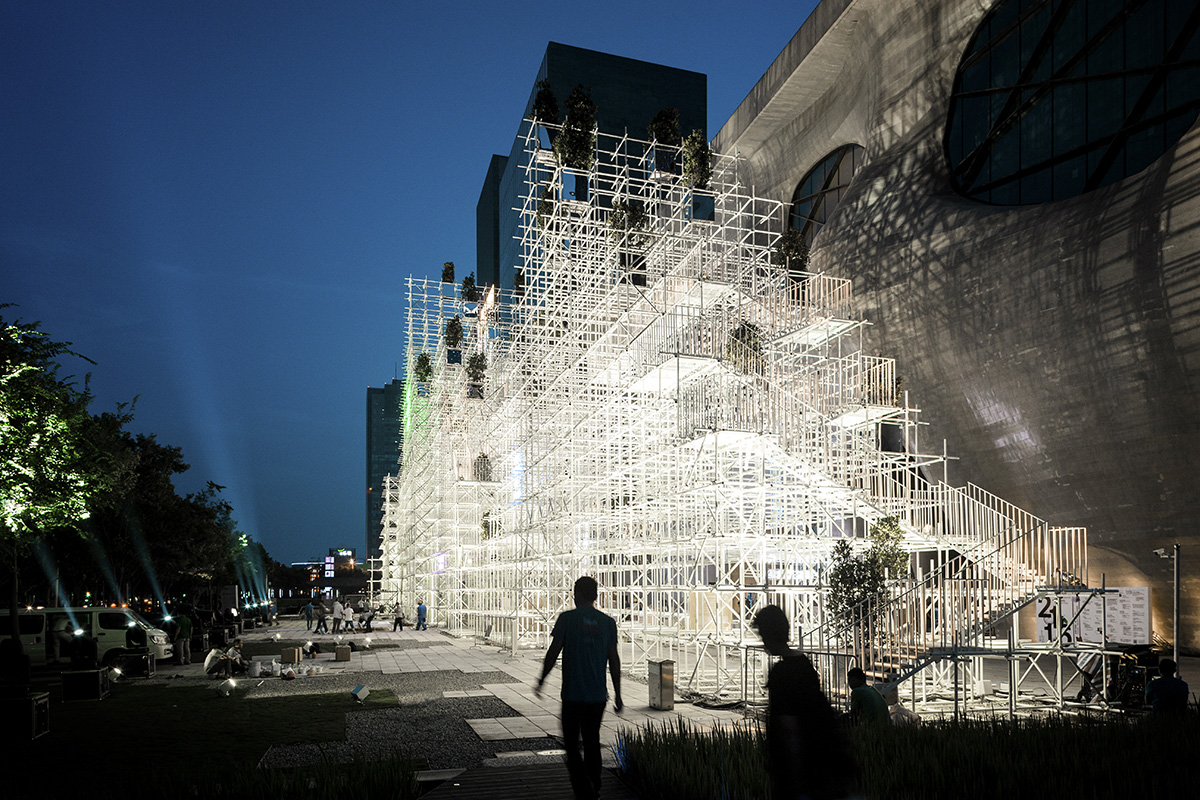
For the duration of the Shanghai Project, the Envision Pavilion will act as a site for public programming including lectures, panels, workshops, seminars, performances, and film screenings in the open space, exhibitions in the gallery, and social gatherings in Café Entopia.
The Envision Pavilion is designed for exploring the fundamental vision of the future. As a translucent structure mixed with floating trees, the pavilion encourages people to encounter, stay, and explore in diverse ways. This is the place where those interactions happen. The concept of the pavilion starts from rethinking the fundamental basics of the future. It is a man- made, organic form composed from two major elements: industrial scaffolding and floating trees.
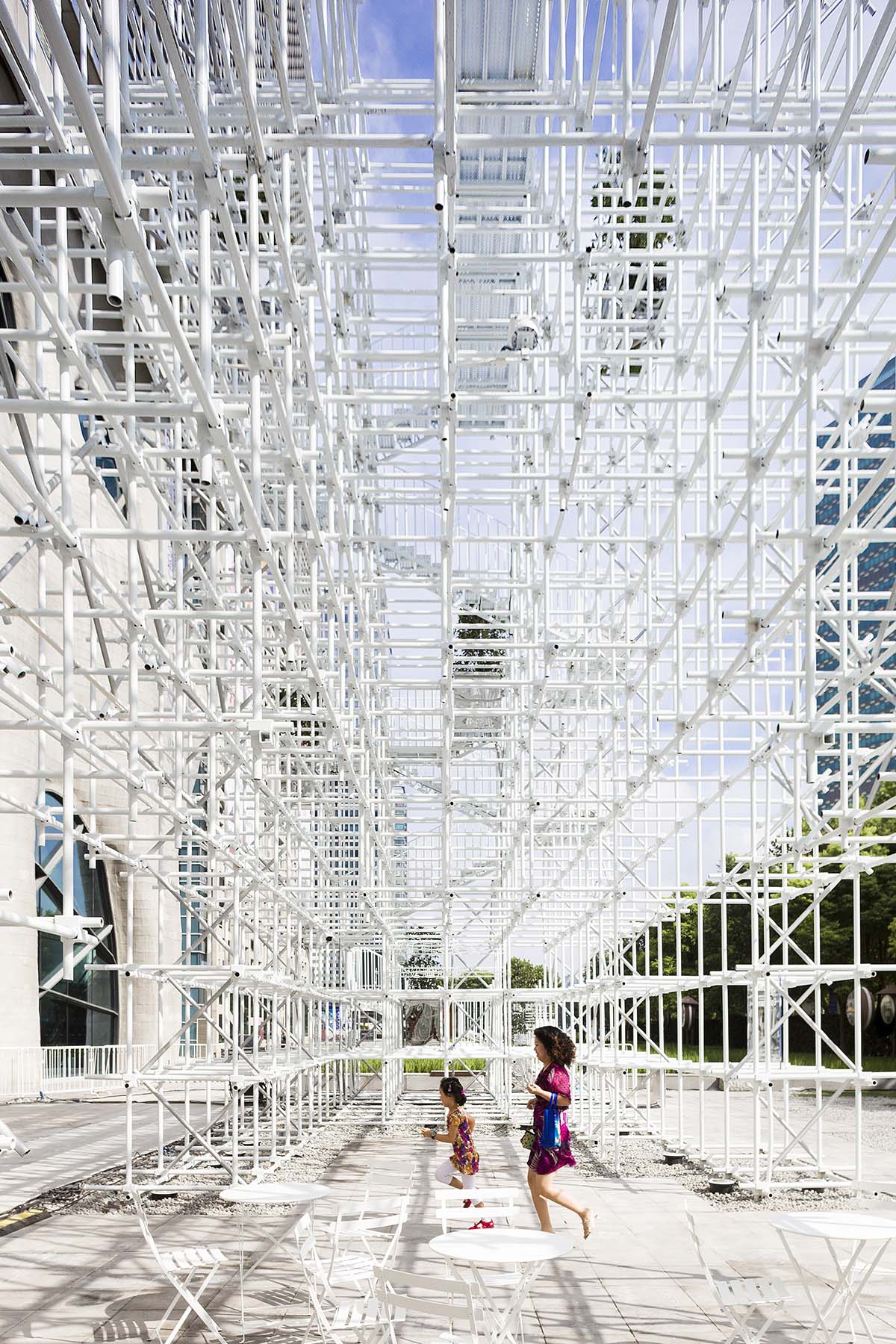
The integration of architecture and nature allows us to construct a platform for people to reconsider the relationship between humans and nature. The Envision Pavilion is a three-dimensional, mountain-like structure made of white-coated scaffolding components.
Sixty-six planters float on top and within the translucent landscape. The spectacular structure stands 23 meters tall in front of the Shanghai Himalayas Center.
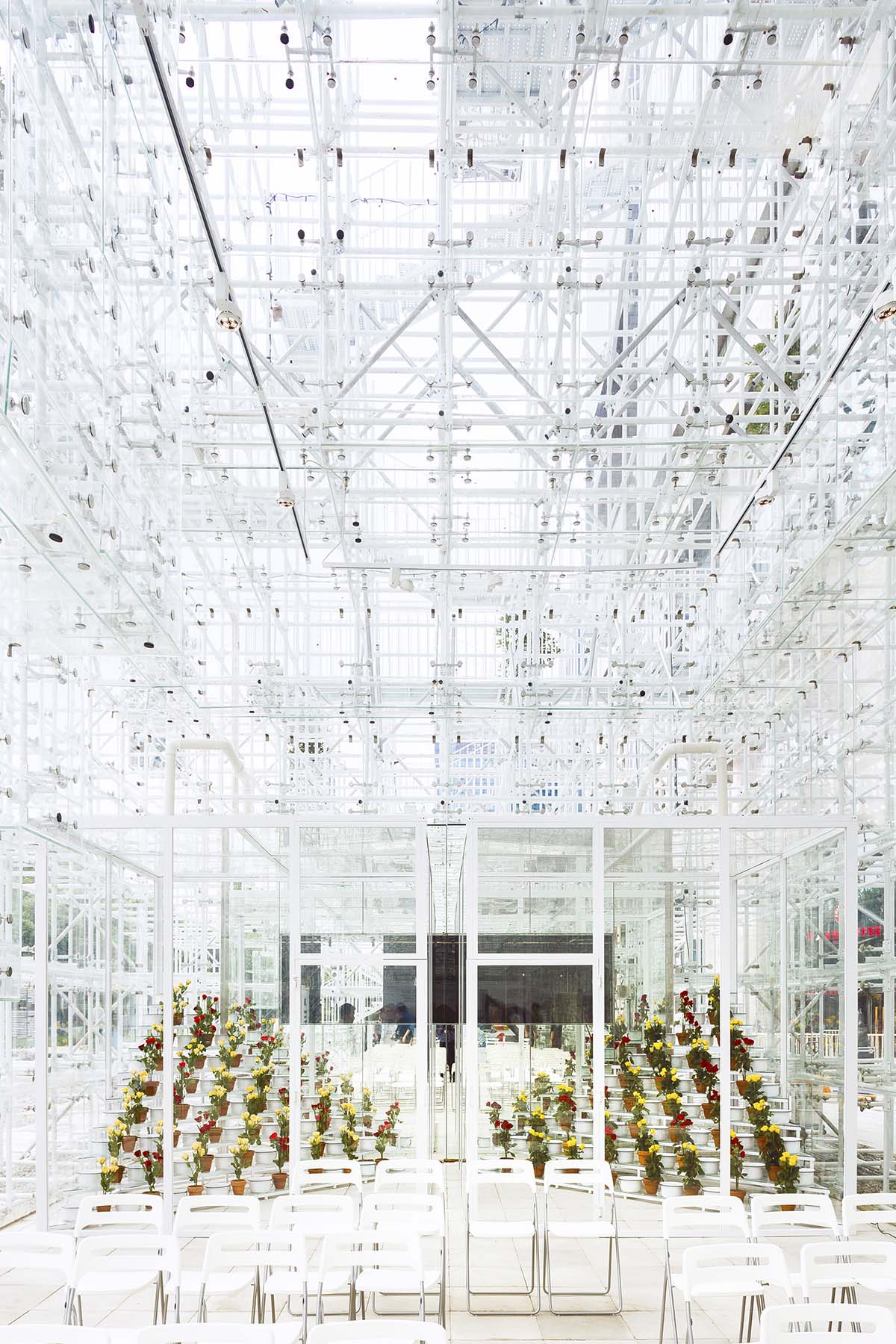
On the ground level, while the open, gallery and café spaces are protected by the delicate structure and enclosed by glazing partitions, they are simultaneously fully open to the public and the urban context.
The topography of the scaffold grid is flexible and accessible – it serves also as a continuous pathway to lead visitors across the artificial mountain, as they freely meander and interact with the space created in between nature and architecture.
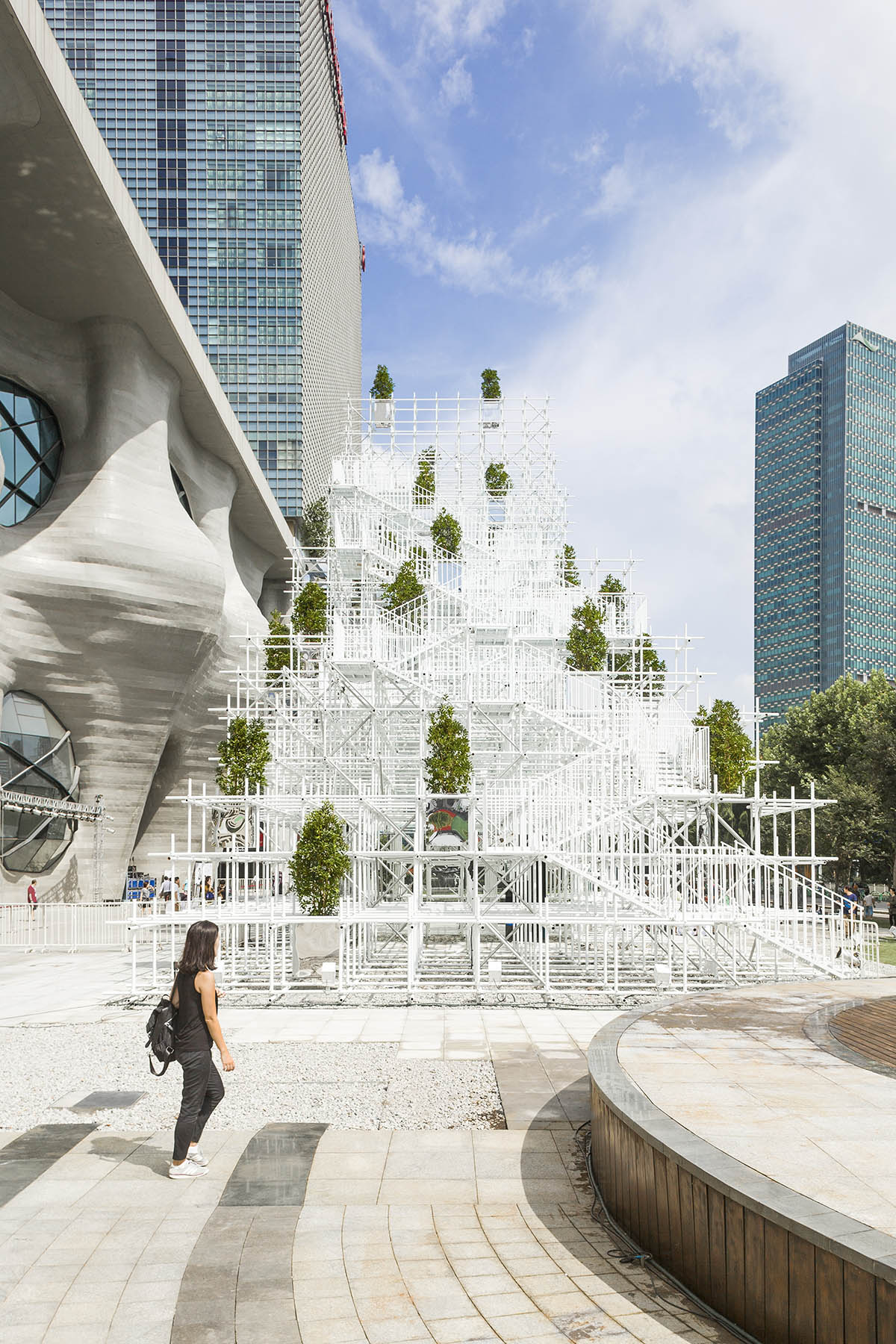
Shanghai Project, and its theme of Envision 2116, considers mankind’s future – 100 years from now. Shanghai Project serves as a platform to instigate new dialogues by inviting practitioners from a variety of disciplines, including not only liberal arts and social science, but art, science, technology, medicine and ecology, among others.
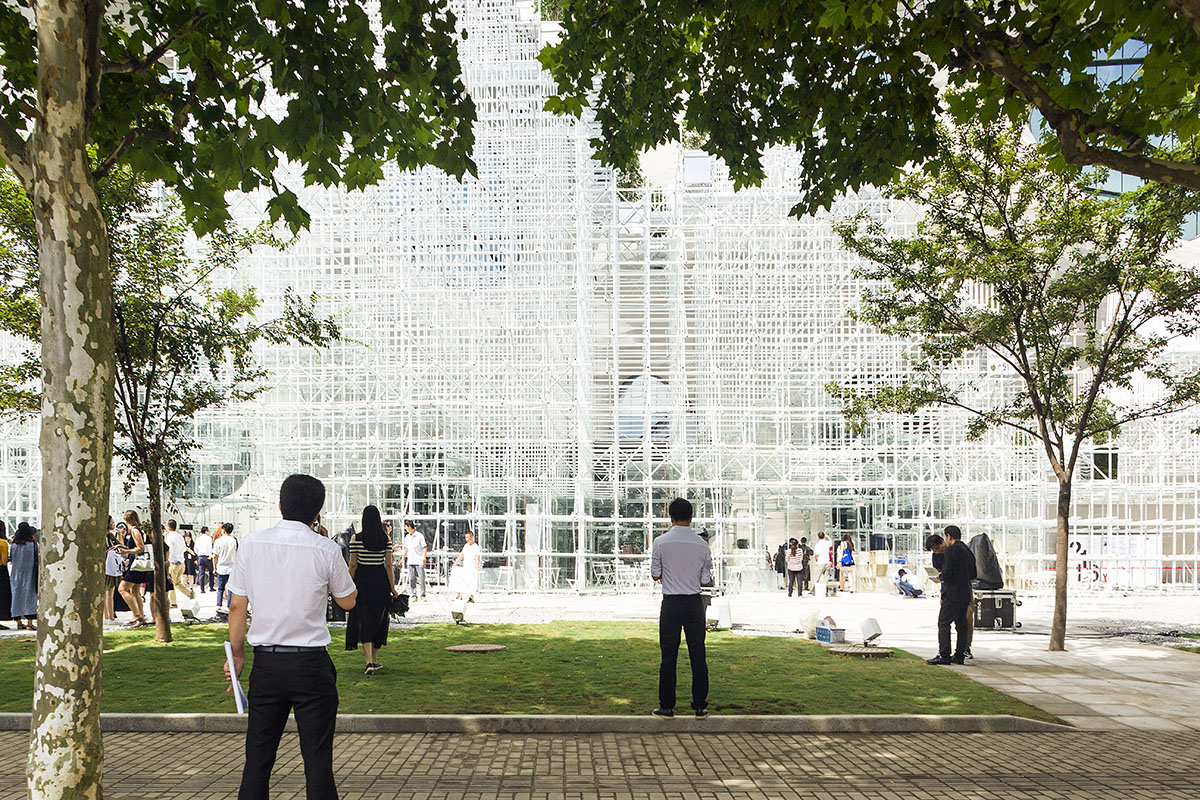
Under the co-directorship of Yongwoo Lee, Director of Shanghai Himalayas Museum, and Hans Ulrich Obrist, Artistic Director of Serpentine Galleries London, the Shanghai Project is organized by the Shanghai Himalayas Museum, co-organized by the Shanghai International Culture Association, with lead sponsors Envision Energy and Zendai Group.
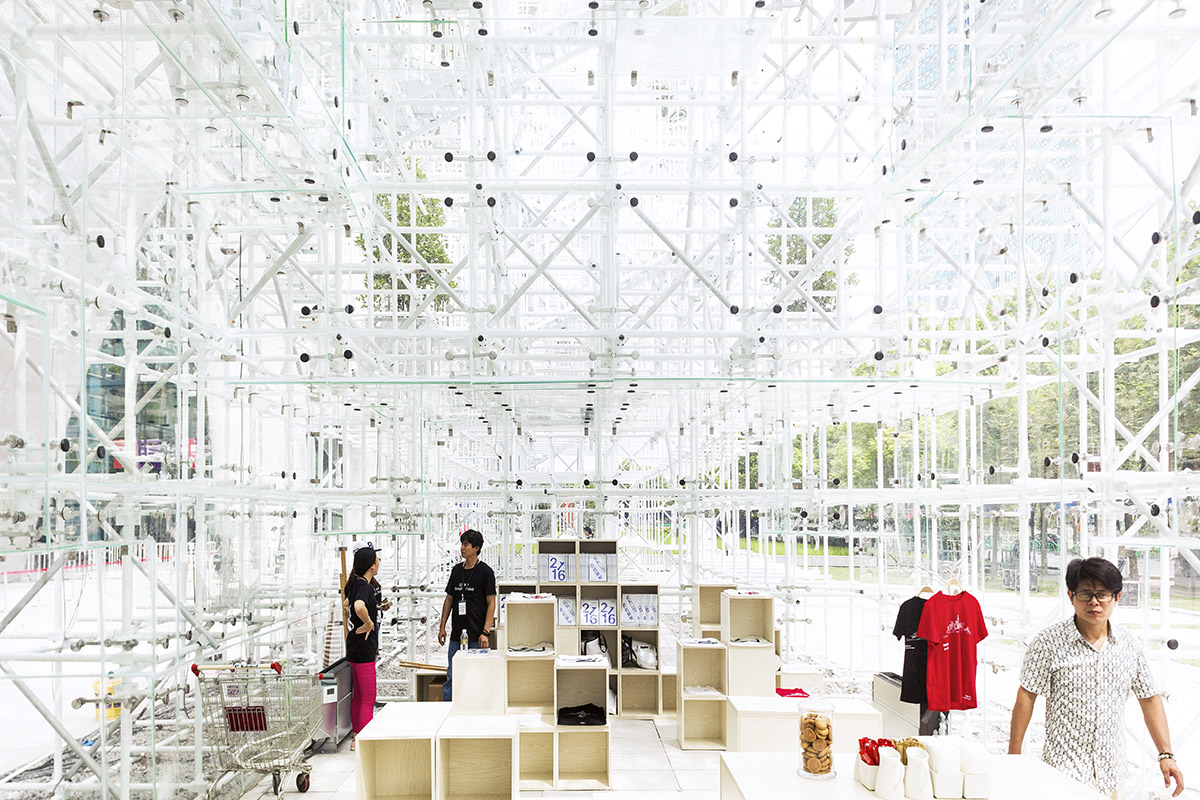
With its unique characteristics, Shanghai Project collaborates with NGOs, educational institutions, art institutions and fairs to share the spirit of its inception “audience centered public project”. Museum partners include Power Station of Art, Rockbund Art Museum, 21 Century Minsheng Museum, Yuz Museum and chi K11 Museum as well as West Bund Art Fair and Photo Shanghai.
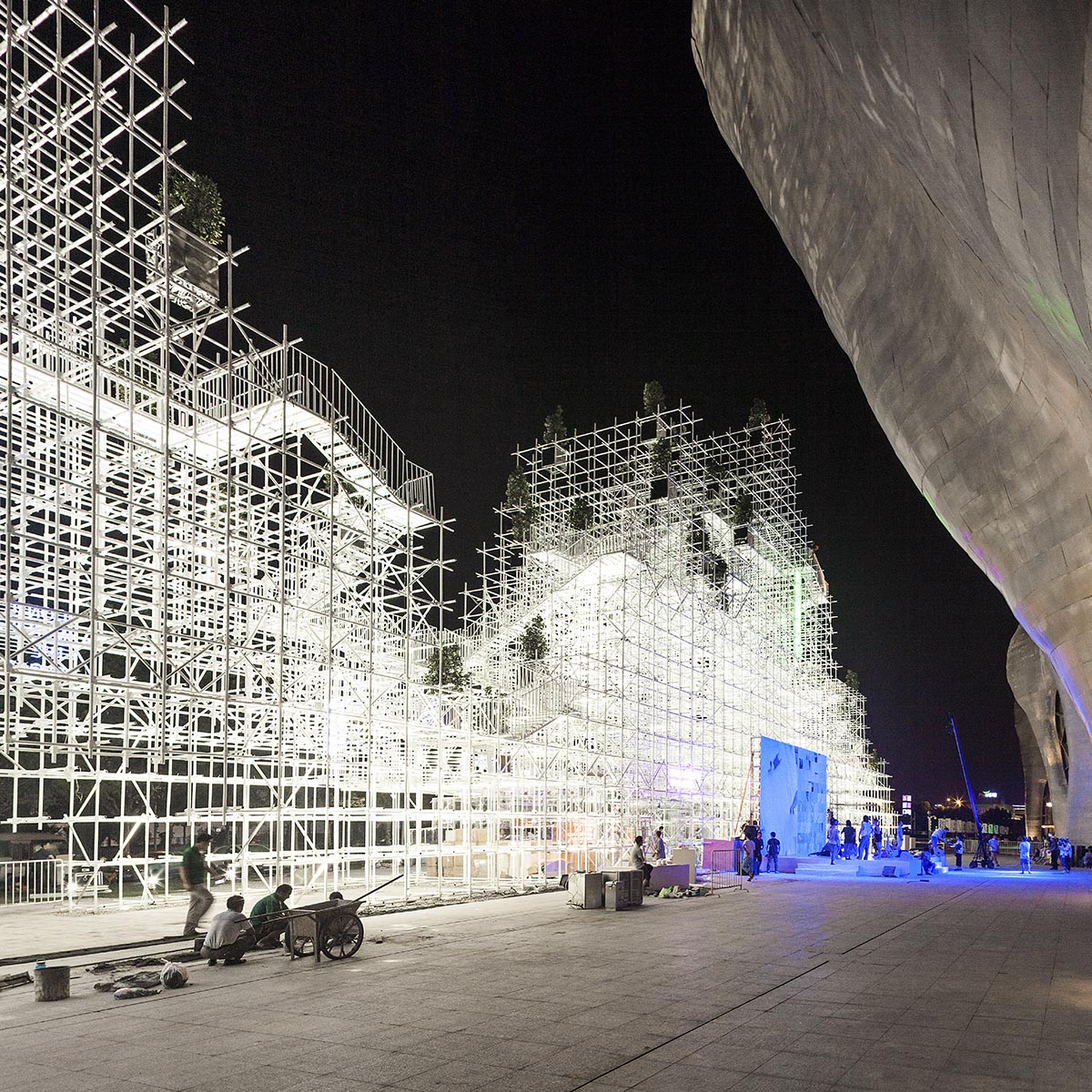
Shanghai Project's first edition Envision 2116 will continue until July 30, 2017 in Pudong District of Shanghai.
All images © Vincent Hecht
> via Sou Fujimoto Architects
