Submitted by WA Contents
LAVA completed renovation of terrace of Tivoli Residence in Sydney with bulbous forms
Australia Architecture News - Sep 20, 2016 - 14:50 17865 views
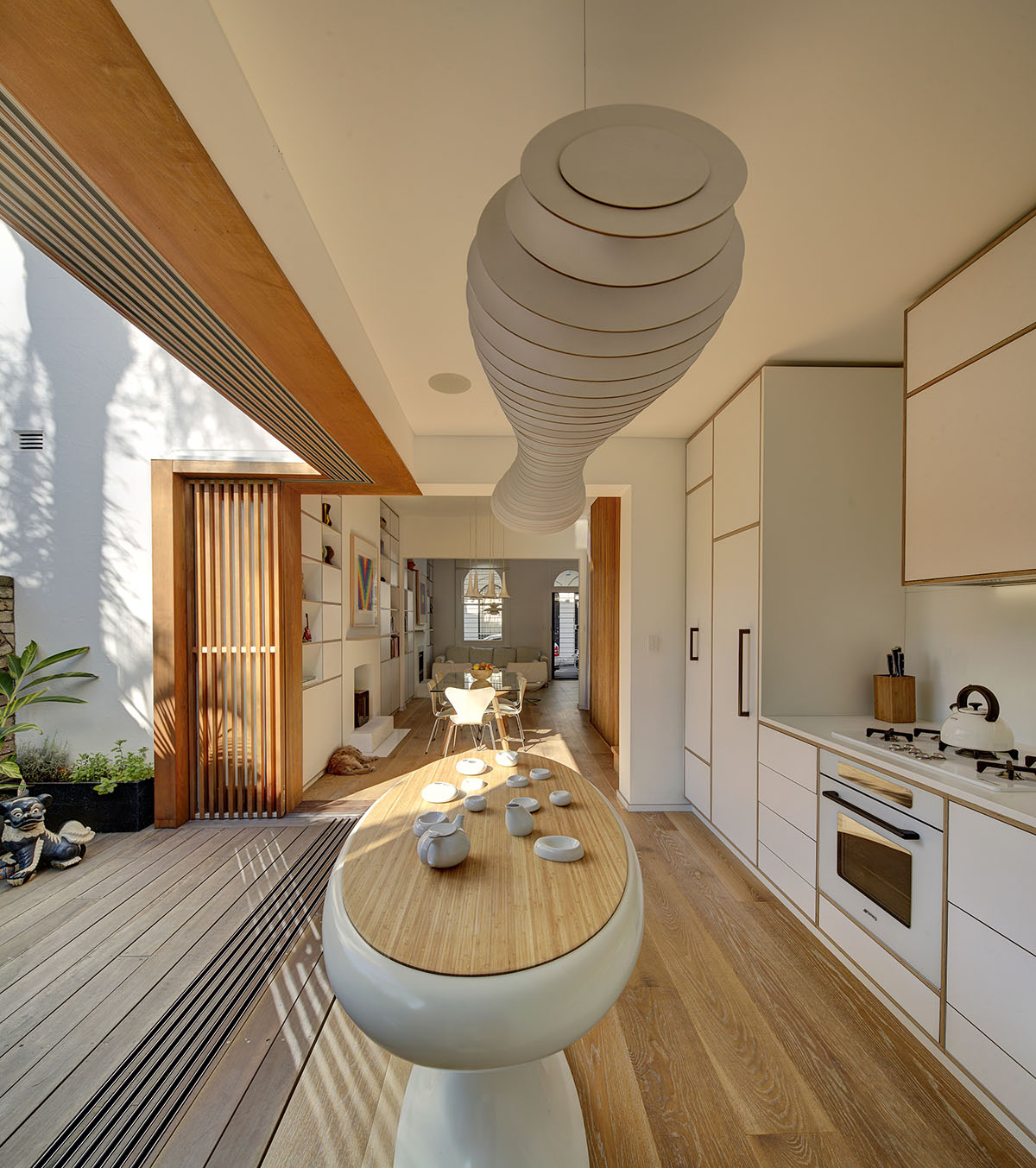
The terrace of Tivoli Resdence was renovated by global architecture firm LAVA by bringing the outside to the priority in the renovation of a four-metre-wide terrace. Located in Sydney, Australia, every surface becomes a design element making a statement, and had more than one function, completing the interiors with bulbous forms.
LAVA's designer turns his attention to the intimate, the domestic and the small scale. A bare faced, four 6 metre 6 wide terrace on a 70 square metre block on a quiet street in inner city Sydney.

Image © Brett Boardman
When Chris Bosse of international architects LAVA bought this small terrace in Paddington it’s 80s makeover was evident 6 internal walls ha been"removed, two Greek columns and an arch separated the living rooms, terracotta kitchen tiles and exposed clinker bricks were the ‘highlights’. It was perfectly liveable but....
Chris and his partner had inherited a dog and needed to leave their Norman Foster apartment in the city because it didn’t have any outdoor space. Chris had just returned from a motorcycle tour of Tuscany. When he saw the little sunny courtyard surrounded"by brick walls it immediately appealed to him.

Image © Brett Boardman
Despite the small scale Bosse found the whole process very interesting. He views a house like a city: The challenge was working out how to translate design principles on a small 6 scale, on a domestic budget within a heritage structure.Its about compact inner city living.
''The best thing about the design for us is the indoor/outdoor works well for entertaining, there is more light, more space and every surface is a design element making a statement, and has more than one function –e.g. the decorative screen on the stairs is also a balustrade and a privacy screen. Materialty is kept pale with natural wood, neutral colours.''
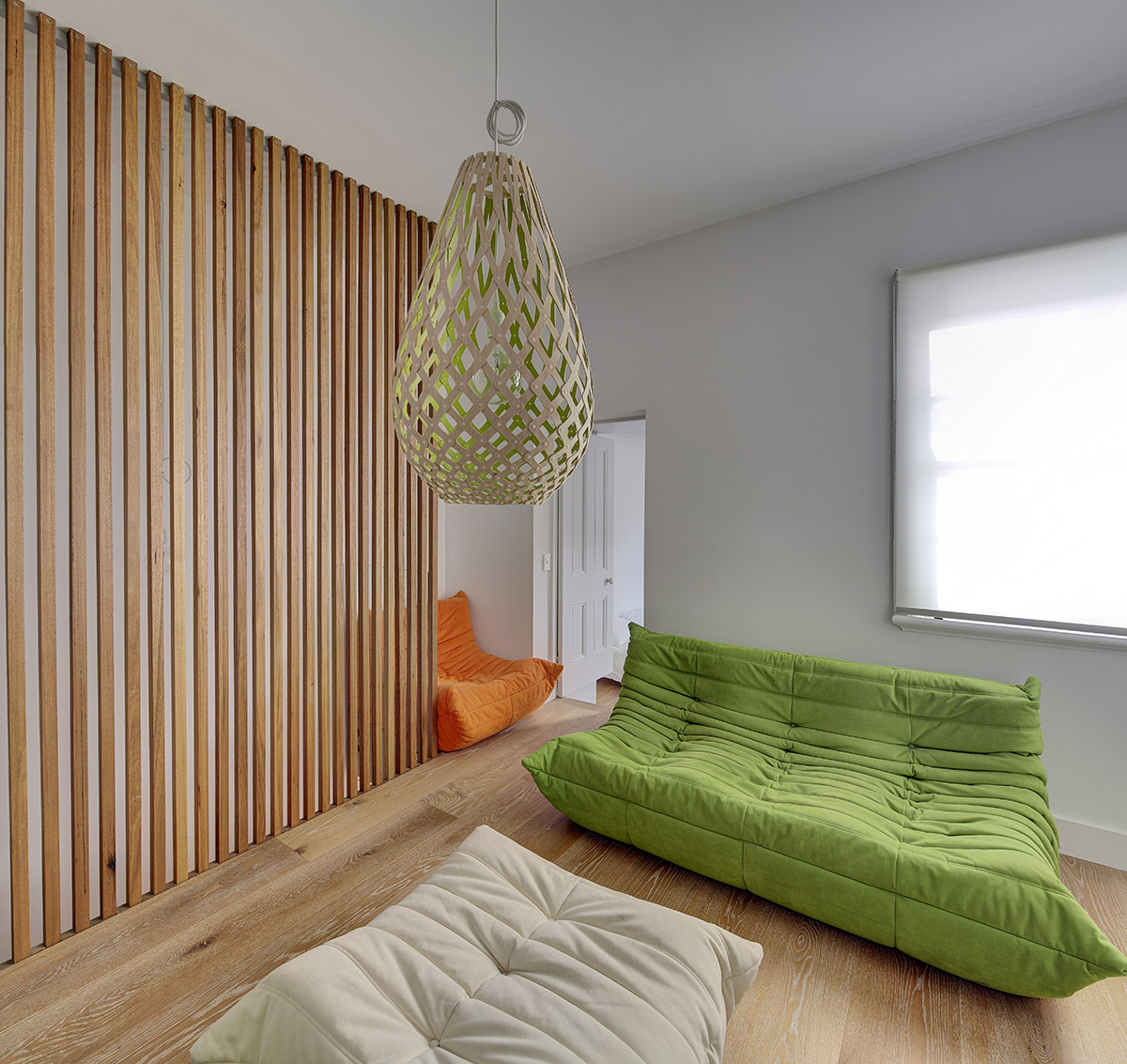
Image © Brett Boardman
New timber floors streamline the dining, living and kitchen areas into one continuous space. The living area is extended into the courtyard by sliding windows and timber screens that magically hide from view and give shading and privacy, light and air.
A new kitchen is at the heart and features a custom-made island bench, a white glass splash back to reflect the light, four metre long Corian bench, white laminated solid plywood. The traditional stepped geometry of fridge, oven, cupboards and range hood was realigned to create a streamlined look.
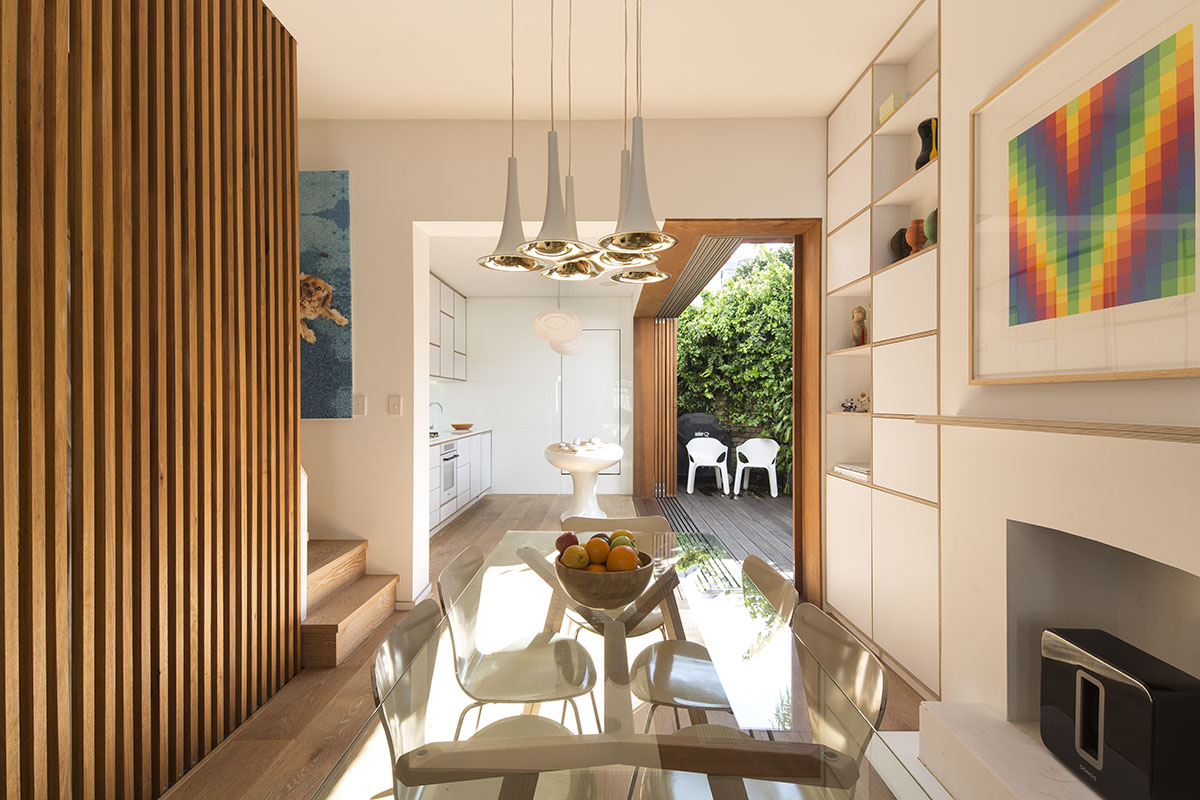
Image © Brett Boardman
Storage is created along every possible surface - floor to ceiling shelves in the dining/living area. A staircase screen is balustrade, storage and light feature. Upstairs a small room has been turned into a 2nd living zone for TV.
Materialty was kept pale with natural wood, neutral colours, juxtaposed with colourful artwork and furniture. Iconic mid-century furniture and contemporary designer lighting add 21st century cool to the space.

Image © Brett Boardman
''I like it when you move and get rid of a lot of stuff. It helped me rationalise my possessions– if I hadn’t worn something for two years it was given away to charity,'' added Boss.
The project links the past of Victorian Sydney with the future of contemporary architecture.
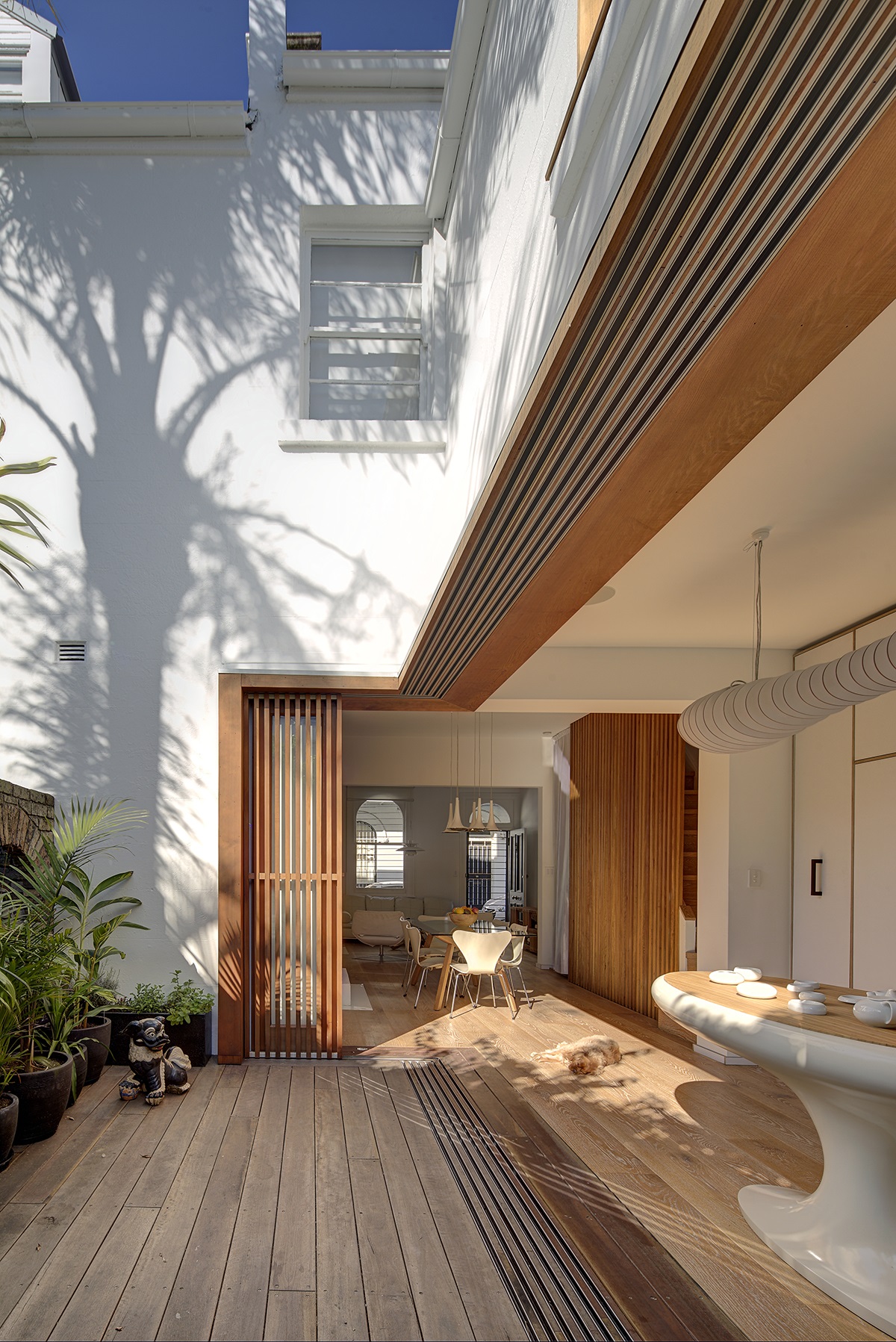
Image © Brett Boardman

Image © Brett Boardman
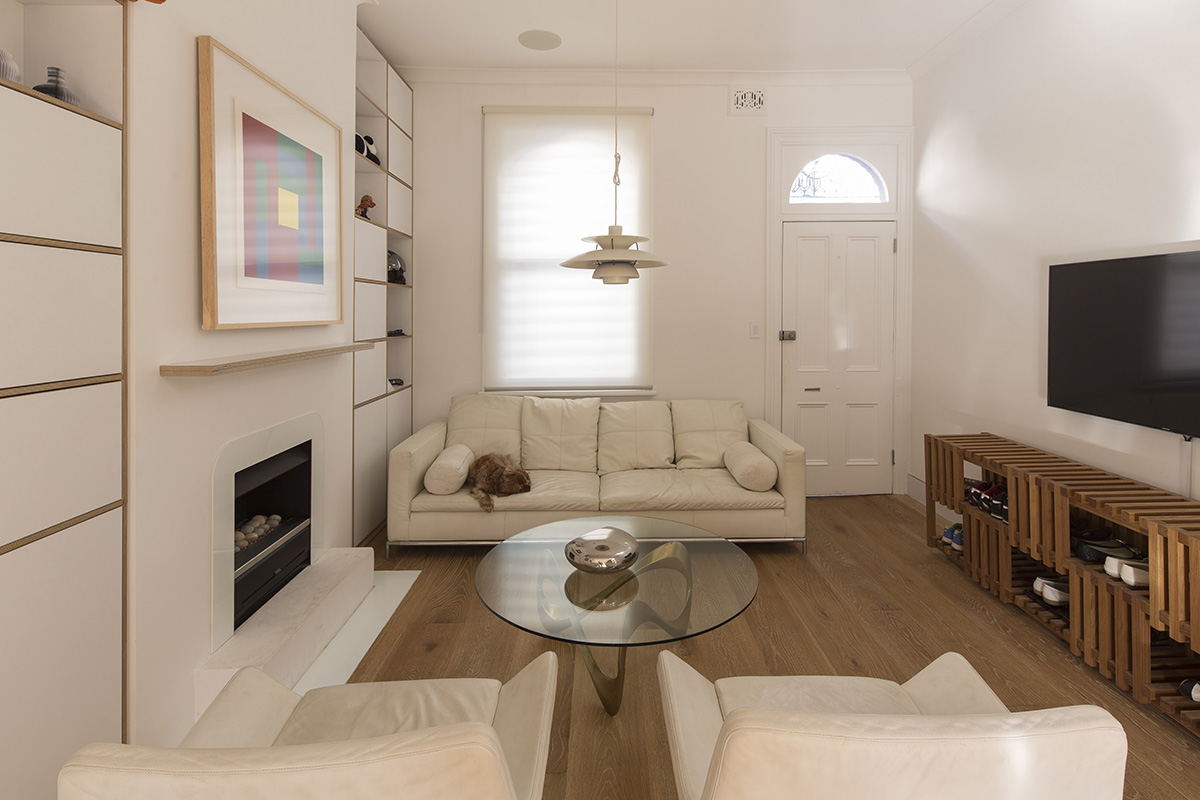
Image © Brett Boardman
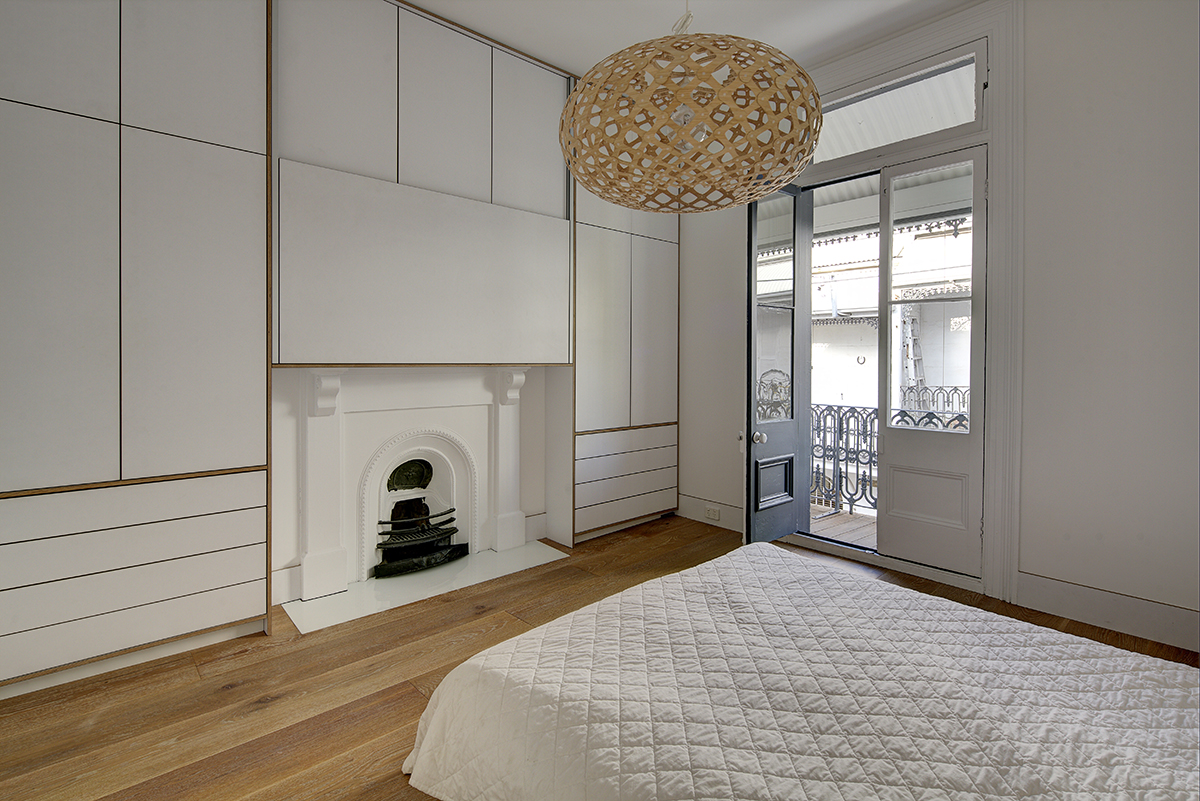
Image © Brett Boardman
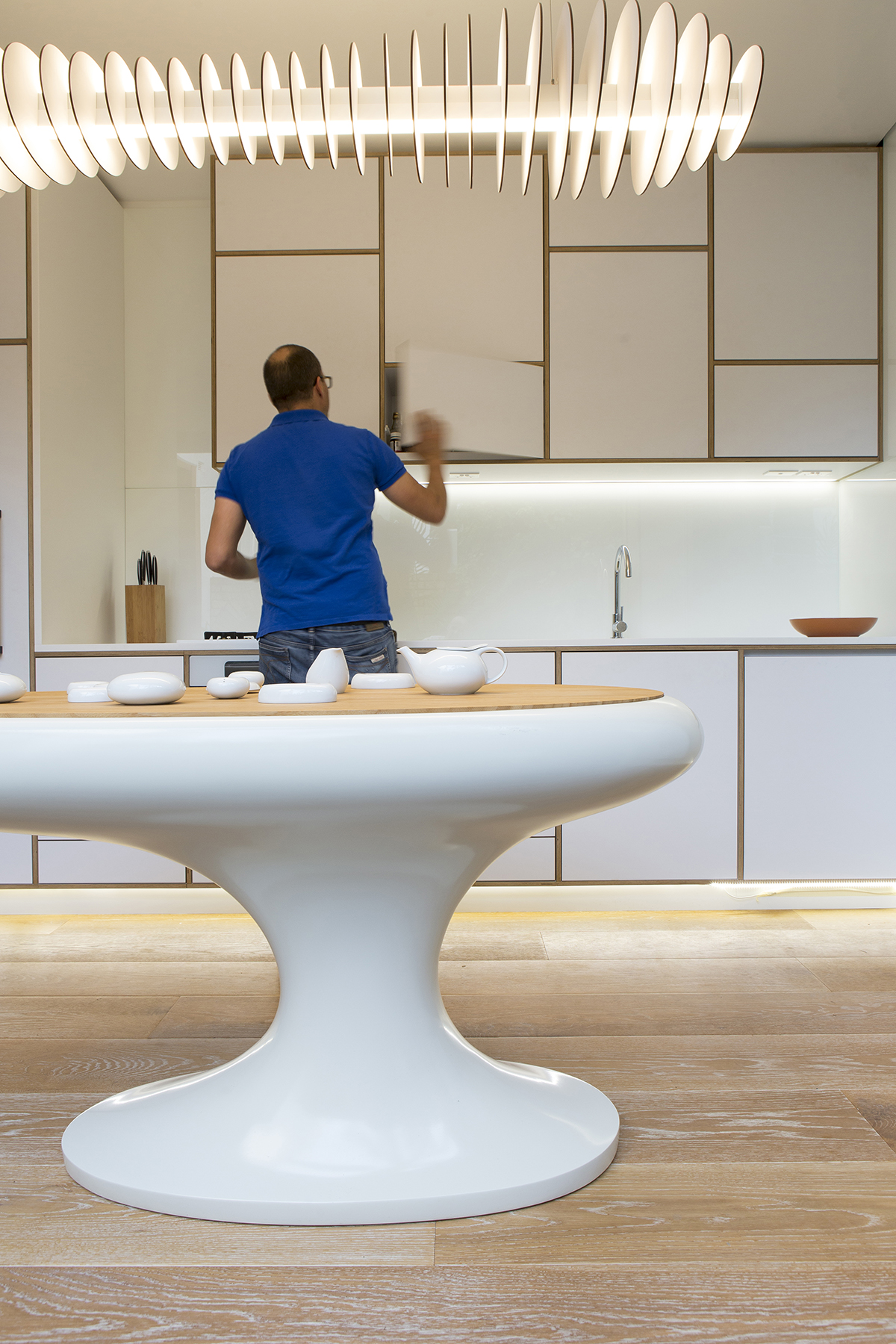
Image © Brett Boardman
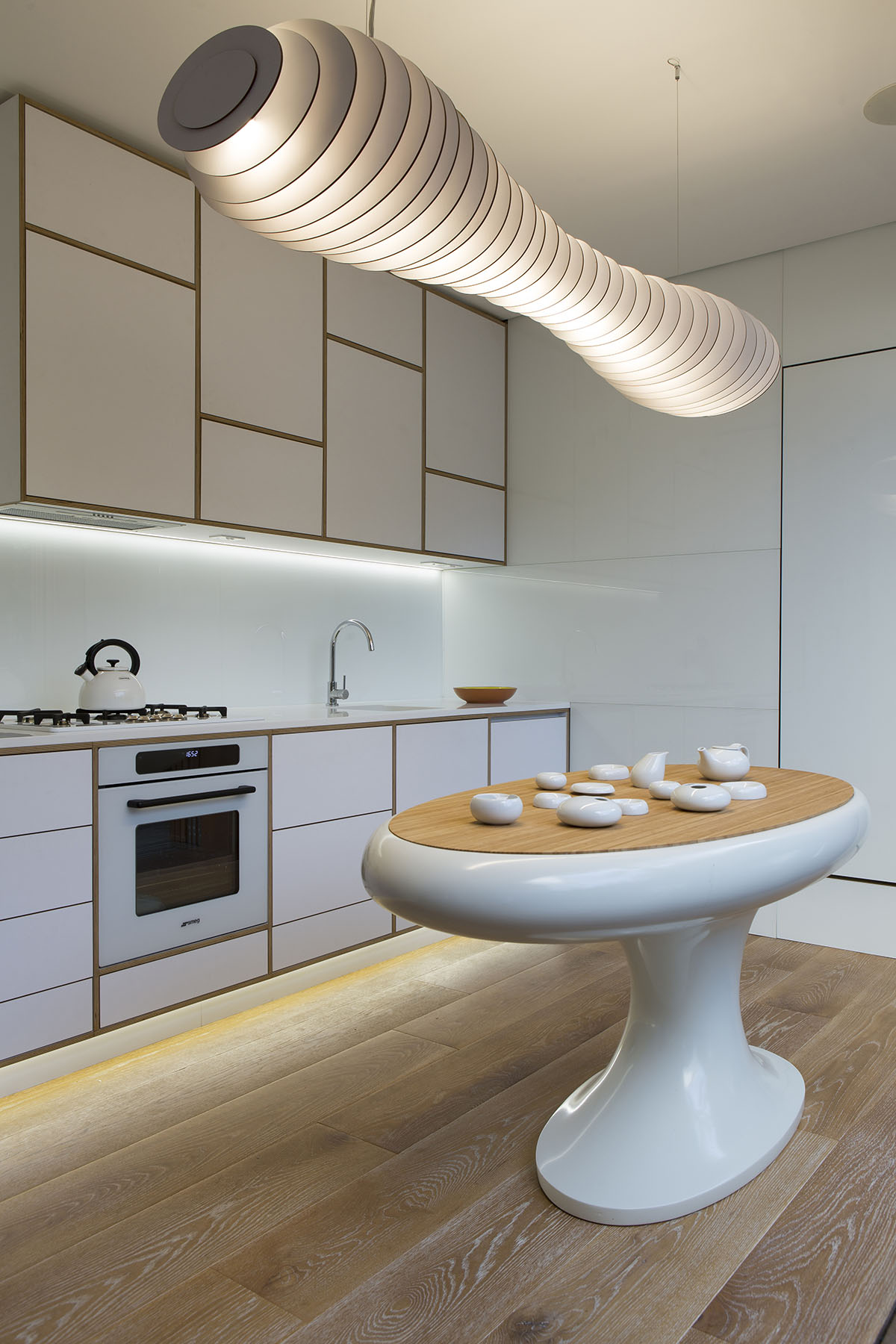
Image © Brett Boardman

Image © Brett Boardman

Image © Alphonsos Fok
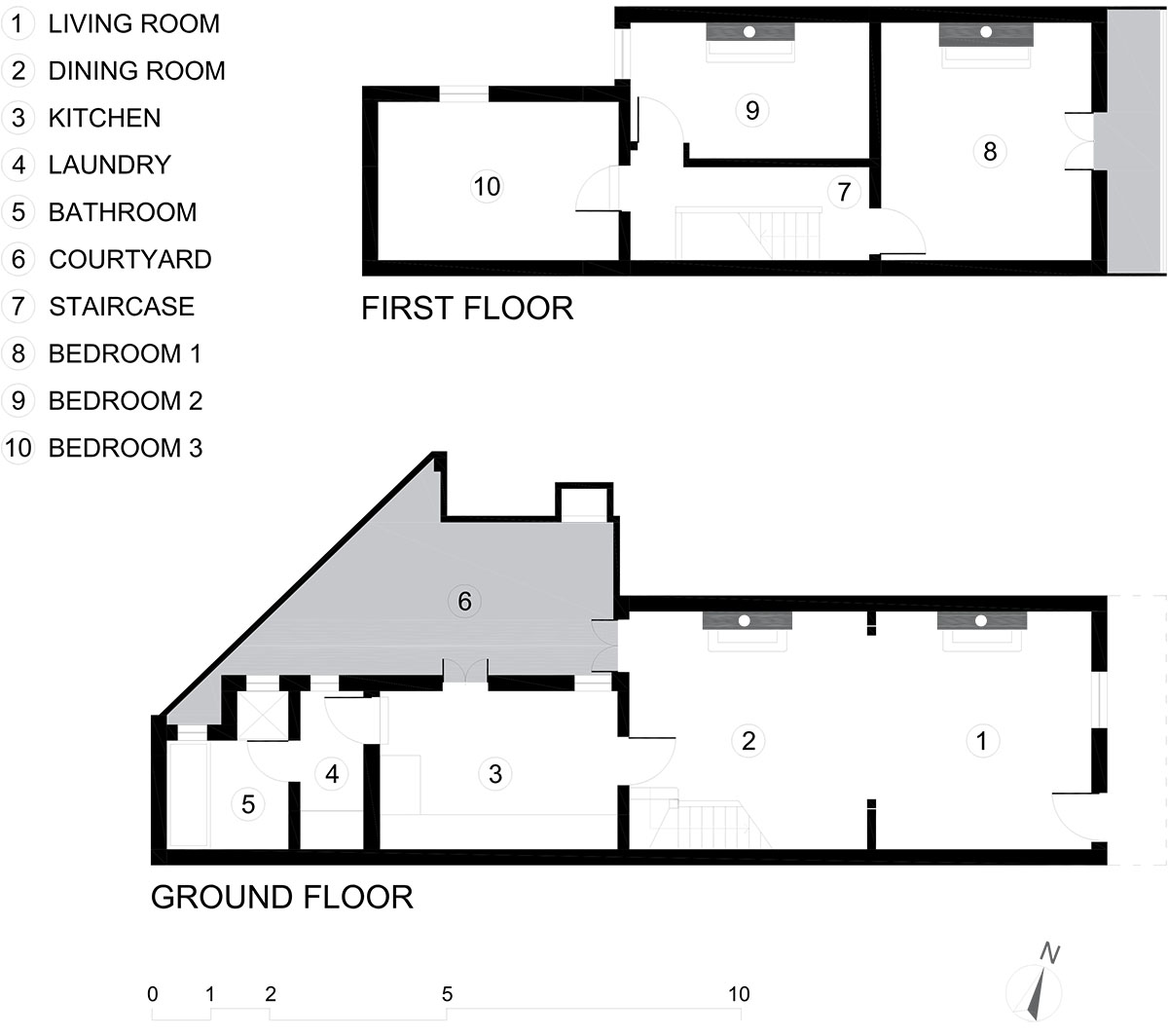

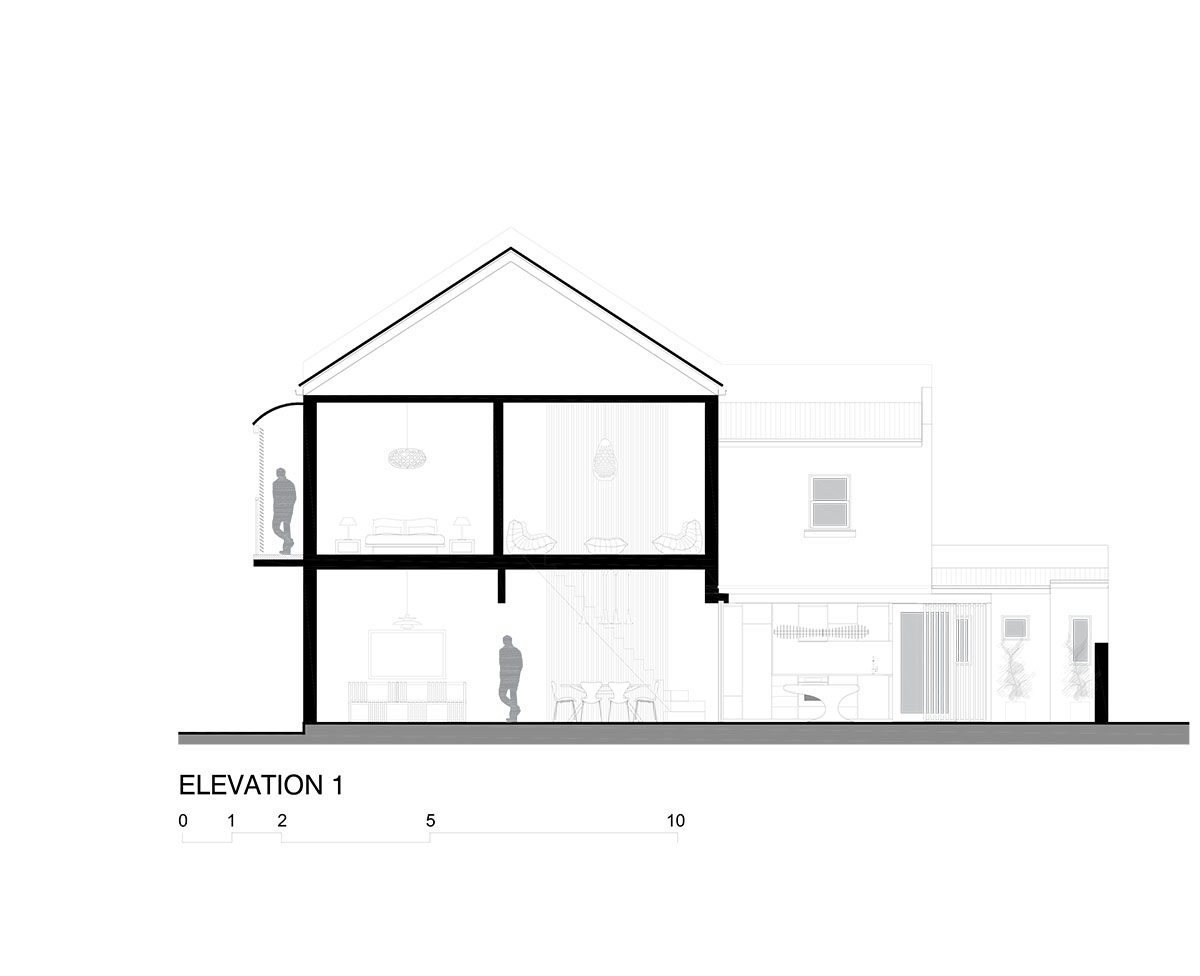

Project Facts
Project name: Tivoli Terrace
Location: Sydney, Australia
Status: Built 2015
Size: 70/110 sqm
Builder: Redwood Constructions
Joinery: Itsdesign
Floors: Alexandria Tiles; Footprintfloors
Top image © Brett Boardman
> via LAVA
