Submitted by WA Contents
Steven Holl Architects’ Cultural and Health Center made of white porous concrete gets approval
China Architecture News - Jan 26, 2017 - 12:06 20791 views
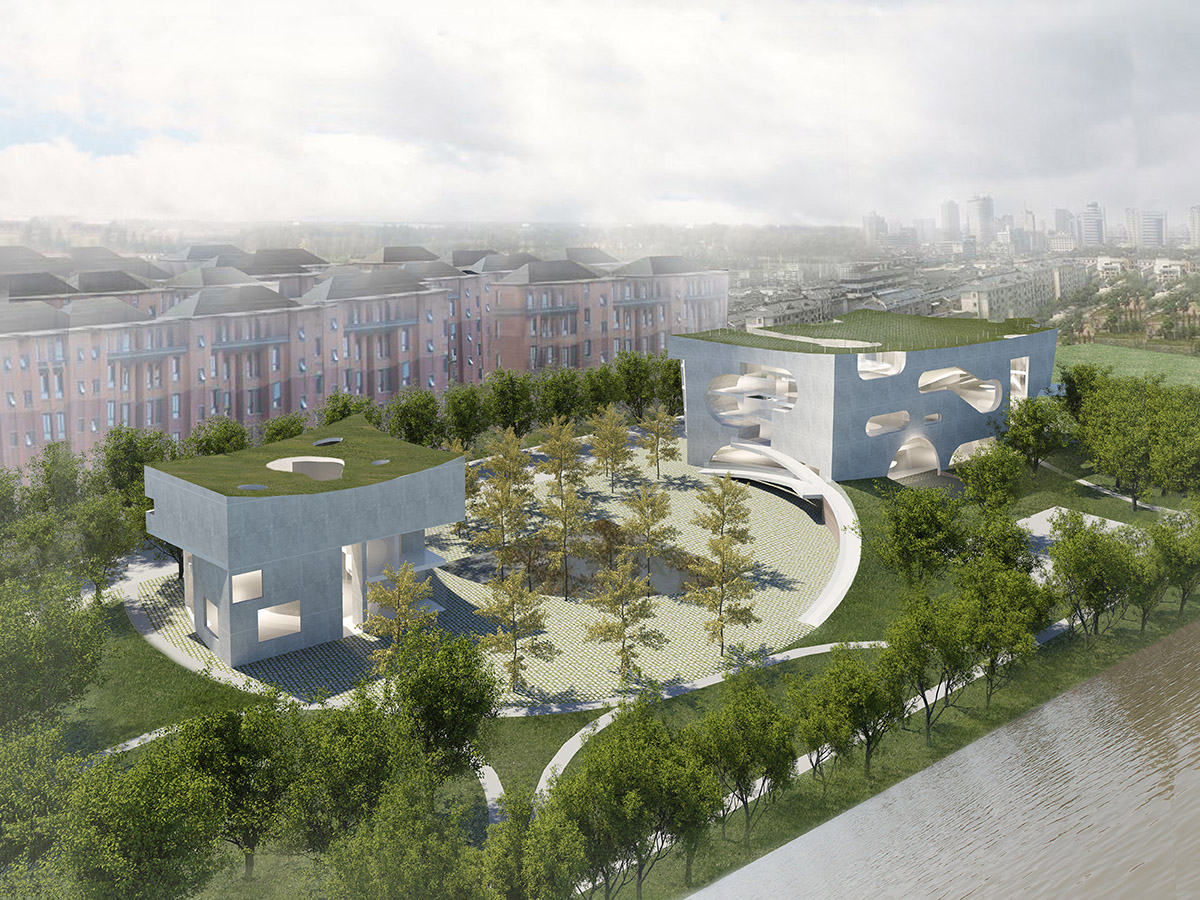
Two sculptural, multifaceted, porous and playful-looking buildings are merged to the fluid landscape of Shanghai and show their presence with inviting and very distinctive approach, designed by Steven Holl Architects. The two buildings designed as Cultural and Health Center and with its landscape are inspired by the concept of ''Clouds & Time,'' a reference to philosopher Karl Popper’s famous 1965 lecture on the evolutionary model of free will, ''Of Clouds and Clocks.''
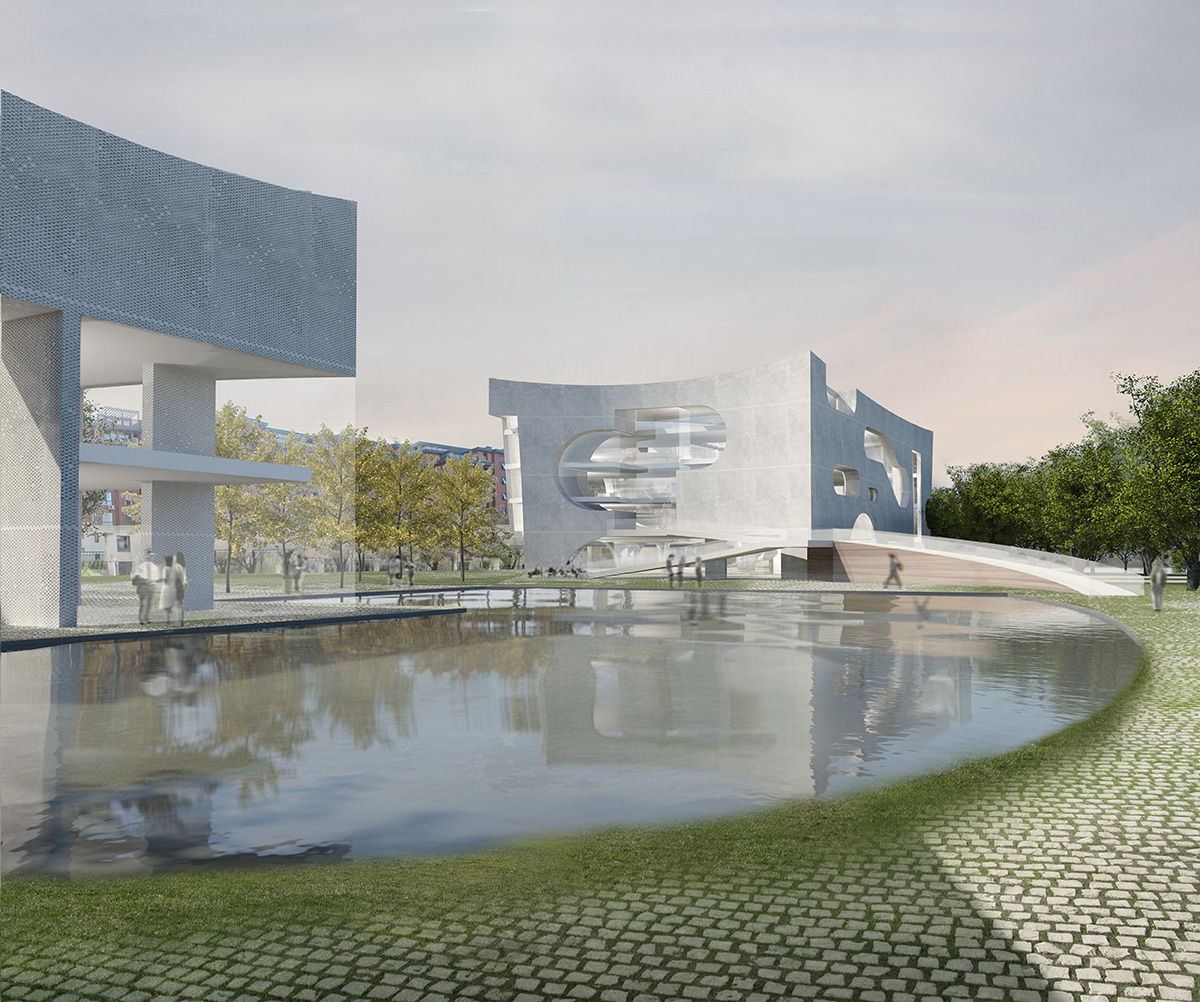
Shanghai - Cultural Center - east facade
Approved by COFCO, the two buildings, set in a public landscape, will serve as a social condenser, bringing the community of the surrounding new housing blocks together in a public space and park along Punan canal.
The new Shanghai Cultural and Health Center and landscape are merged by the concept of ''Clouds & Time,'' a reference to philosopher Karl Popper’s famous 1965 lecture on the evolutionary model of free will, ''Of Clouds and Clocks.'' While the landscape is organized in large clock-like circles forming a central public space, the buildings are cloud-like in their porosity and openness inviting the public in.

Shanghai - Cultural Center - water view
''To work on Architecture for Culture and Health is a social commitment, during these challenging times'', said Steven Holl.
Occupying a total of 6,030 square-metre, the Cultural Center made of white concrete, and hovers over a transparent glass base which exposes the café, game and recreation rooms. A curved ramp, climbing gently up to the second floor creates a continuous overlooking experience. The Culture Center supports an array of social and sport functions to promote community interaction and recreation, including an exhibition area, café, library, gym, and young activity areas.

Shanghai - Cultural Center - interior view
The Health Center, encompassing 1,490 square-metre area, also made of white concrete, is shaped by the curves of the landscape, developing a strong relationship between its ''cloud-like'' parts and the whole of the landscape. The building will serve as a health consultation and education center, housing a pharmacy, consultation and examination rooms, a nursery area and lounges.

Shanghai - Cultural Center - interior view
Both buildings have green sedum roofs merging further with the landscape when seen from above and in the surrounding apartment buildings. The quarter circle pool and fountain reflects the building's central space and provides rainwater recycling. The buildings, which are geothermally cooled, are designed for LEED platinum certification.
Steven Holl Architects was commissioned the project in August 2016. The Culture and Health Center is expected to be completed in 2018.

Shanghai - Cultural Center - water closer view

Shanghai - Cultural Center - water view-2
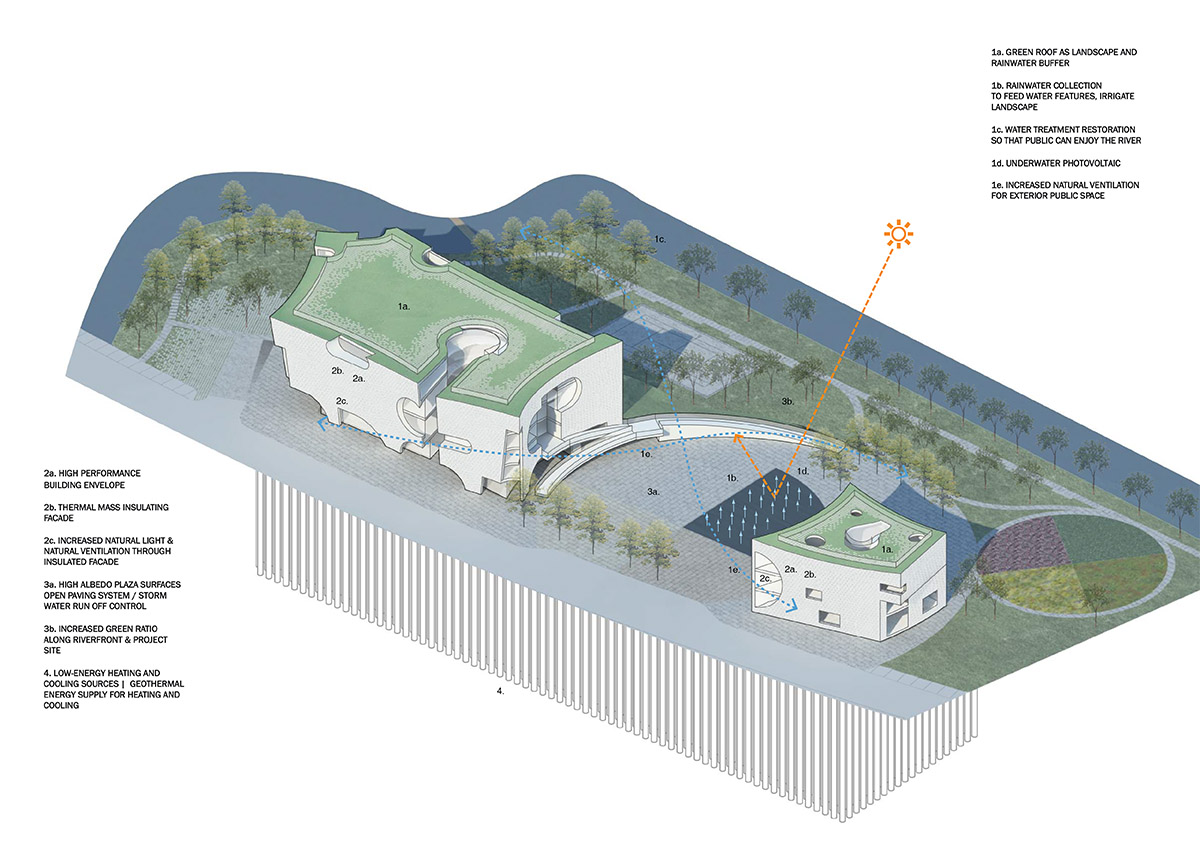
Sustainability diagram-axonometric

Sketch of interior court
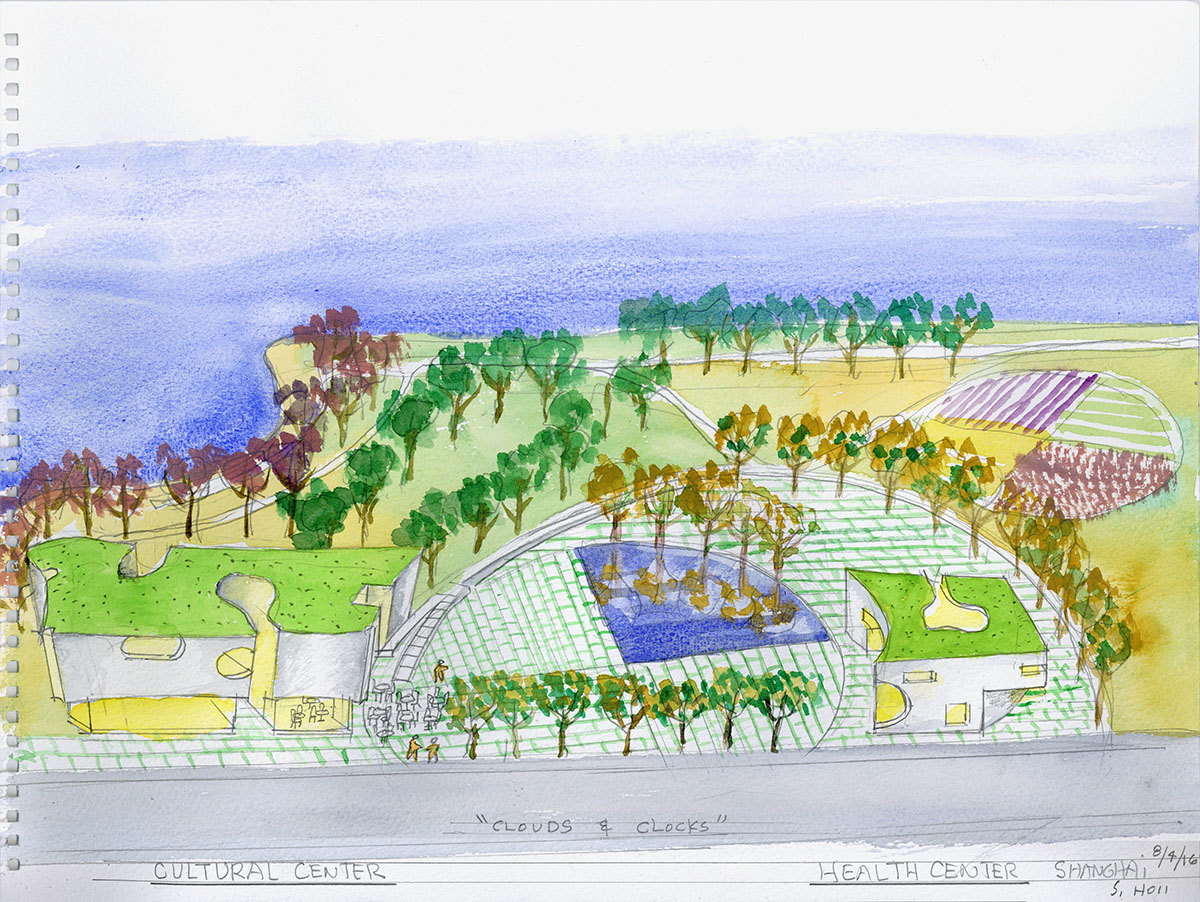
Sketch of landscape

Clouds & Clocks 1

Clouds & Clocks 2
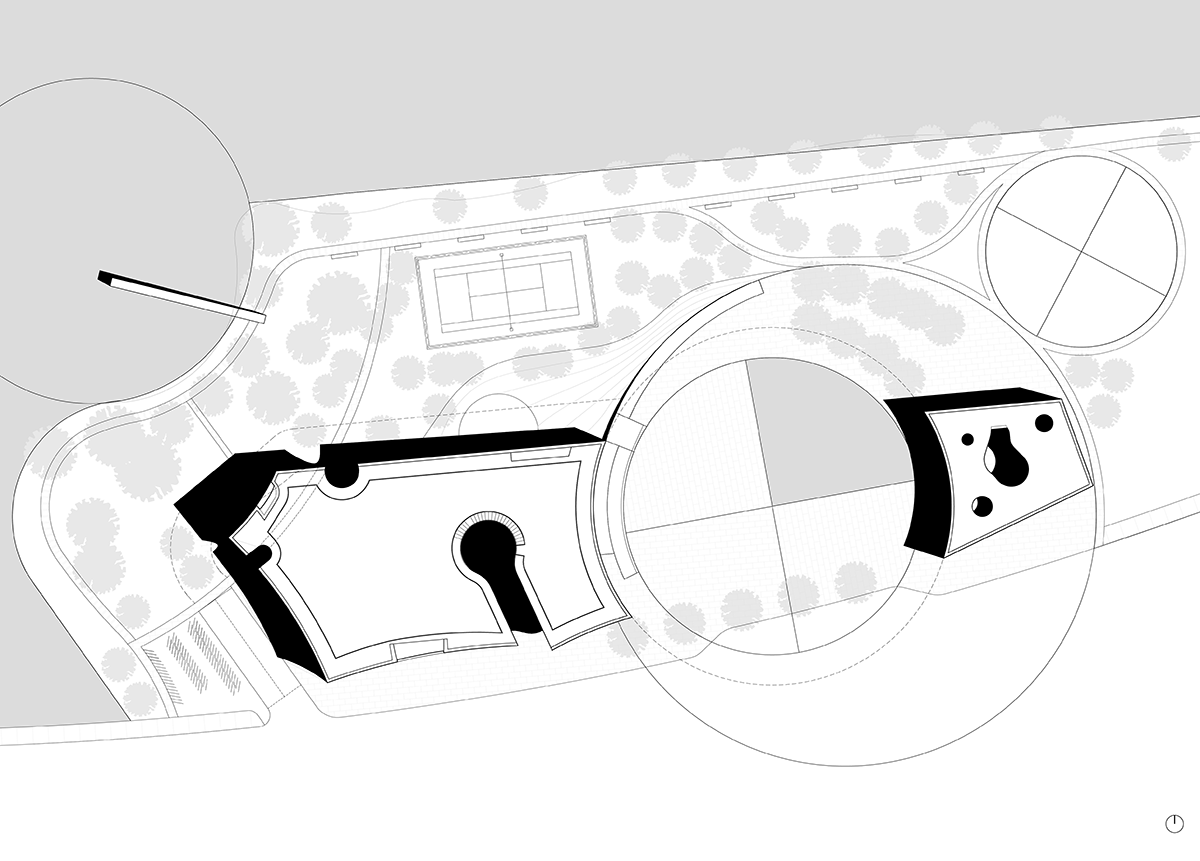
Site plan
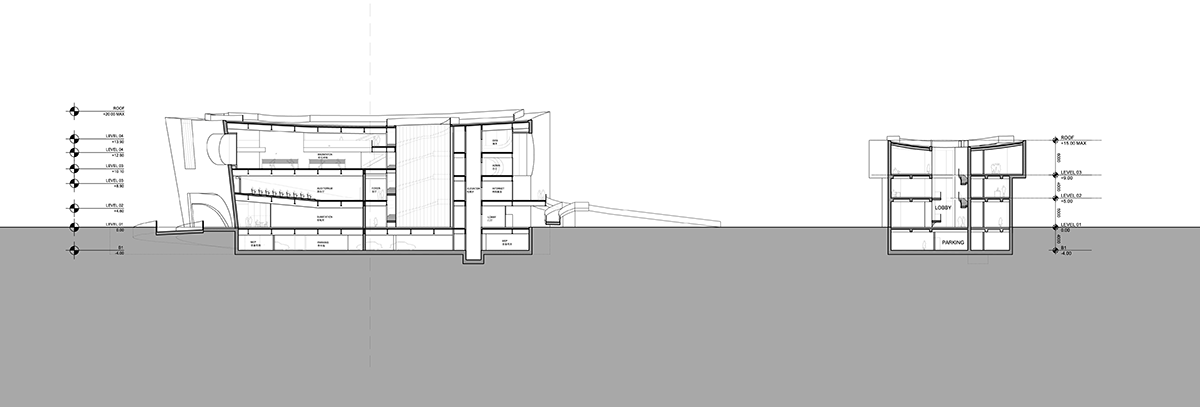
Site section


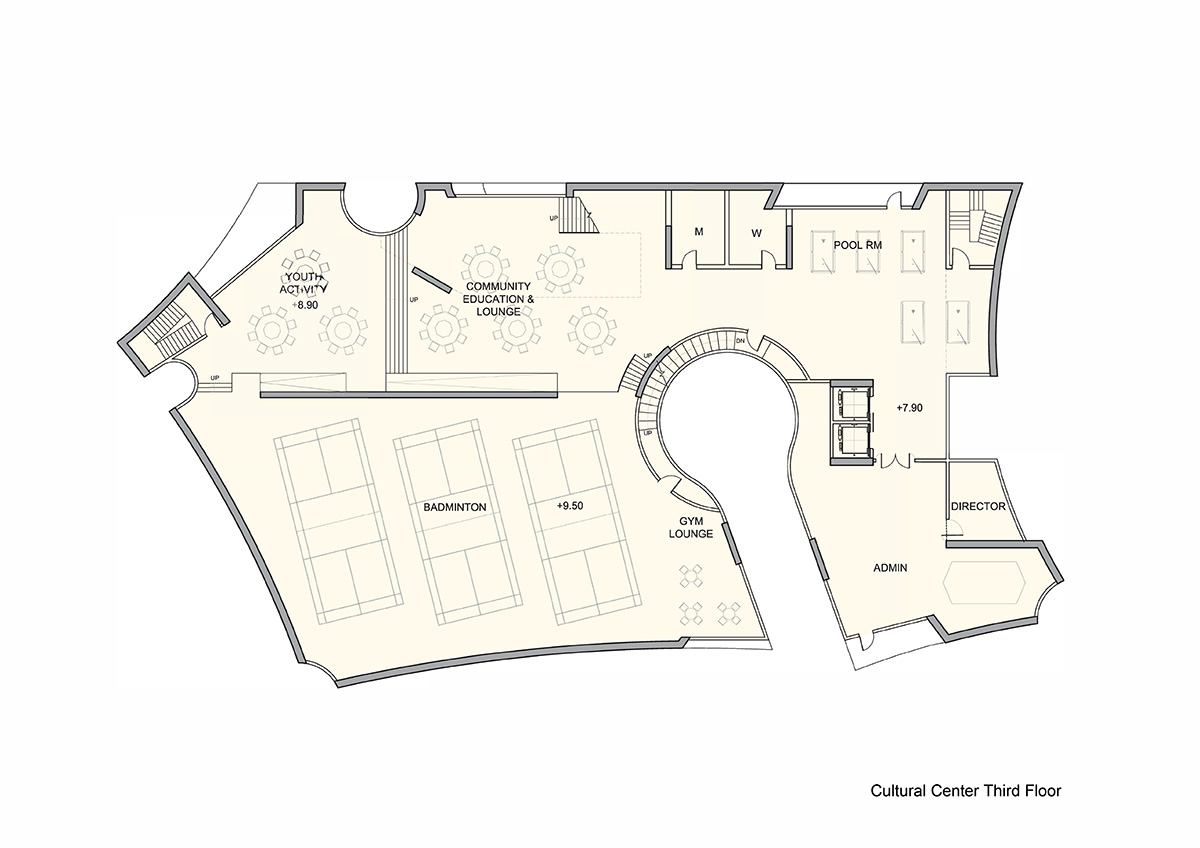
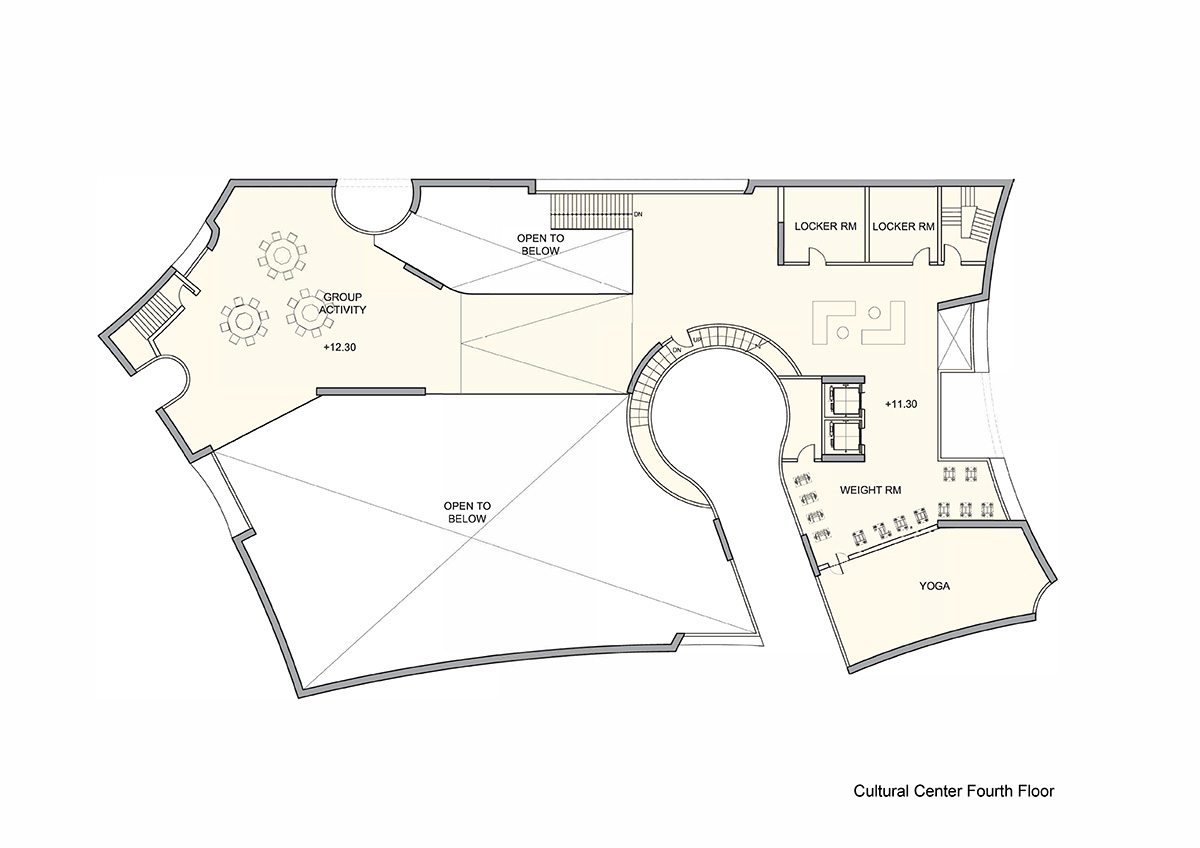
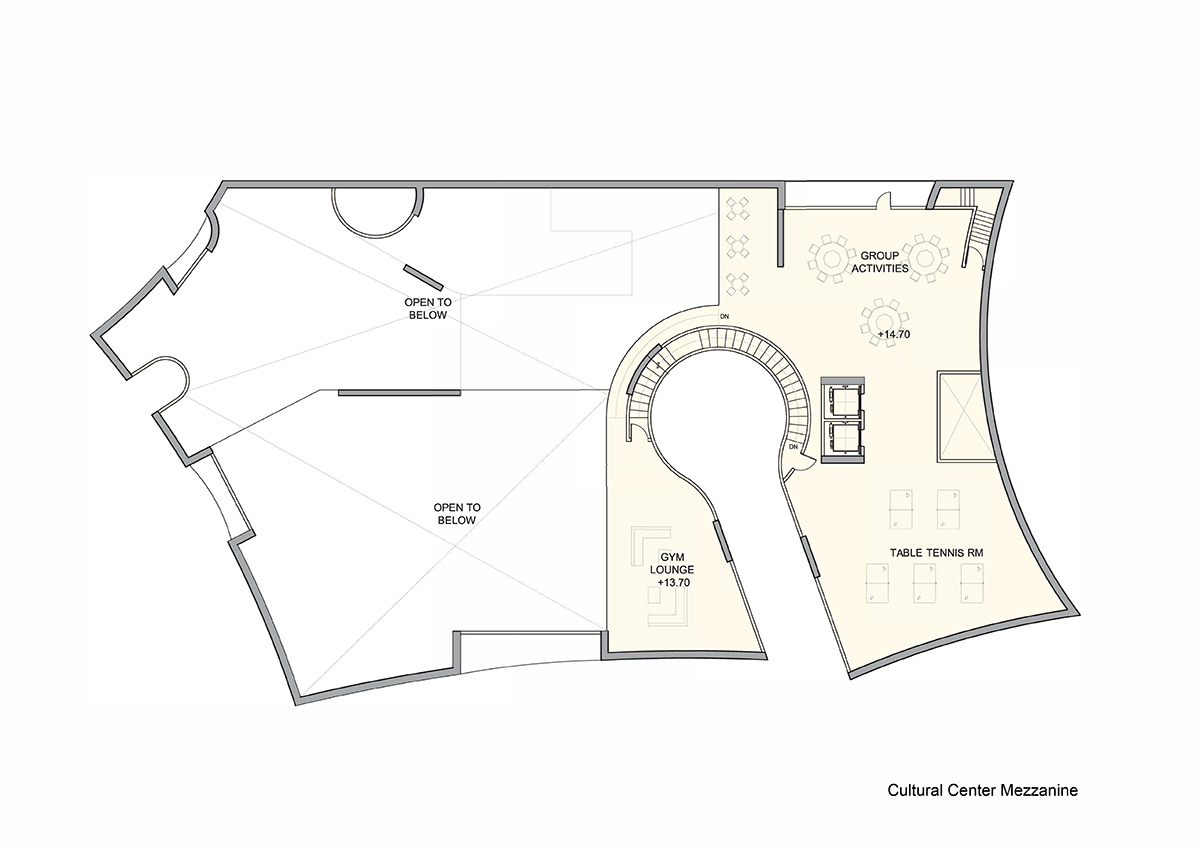

Cultual Center section-aa
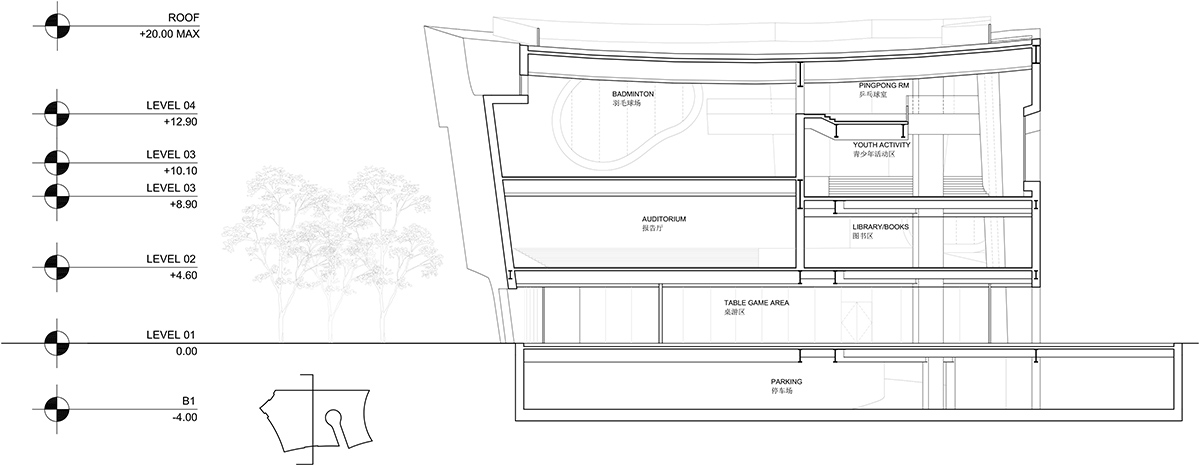
Cultual Center section-bb

Cultual Center section-cc
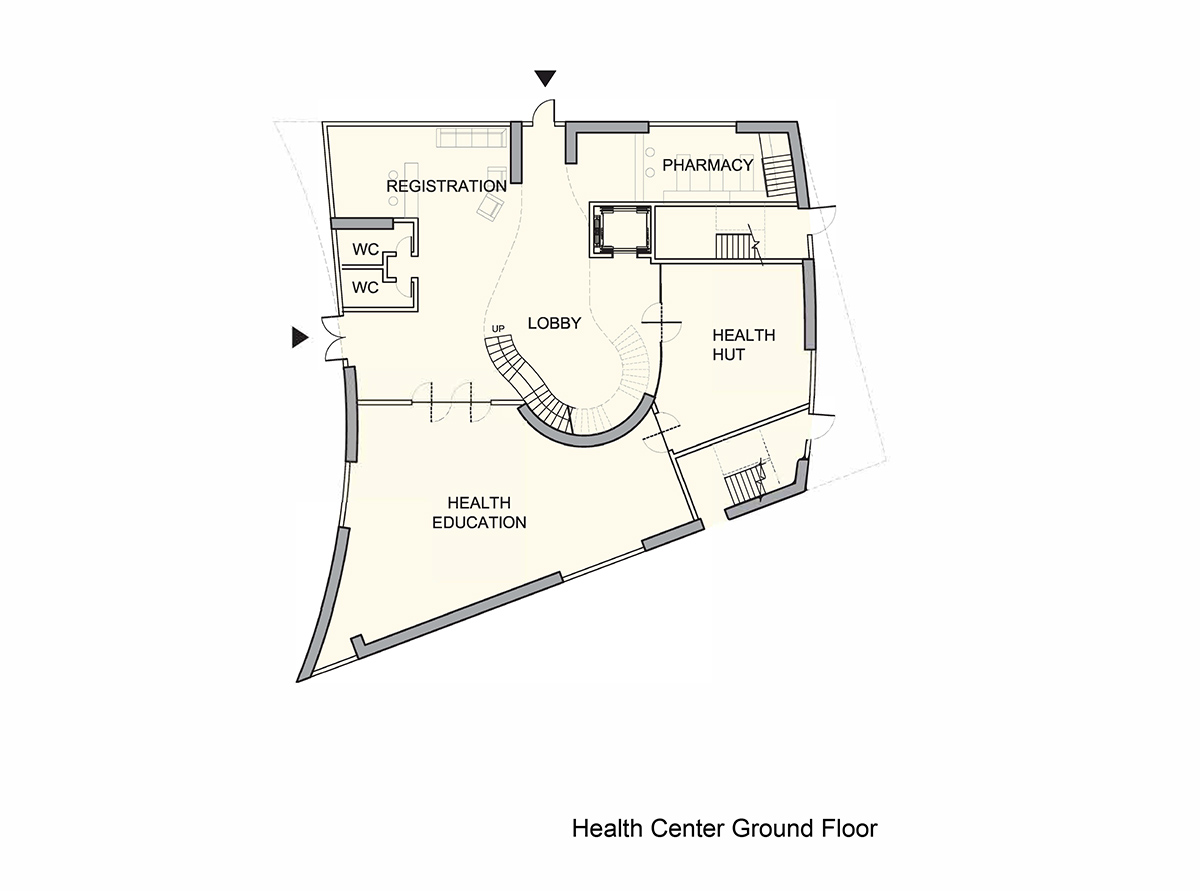
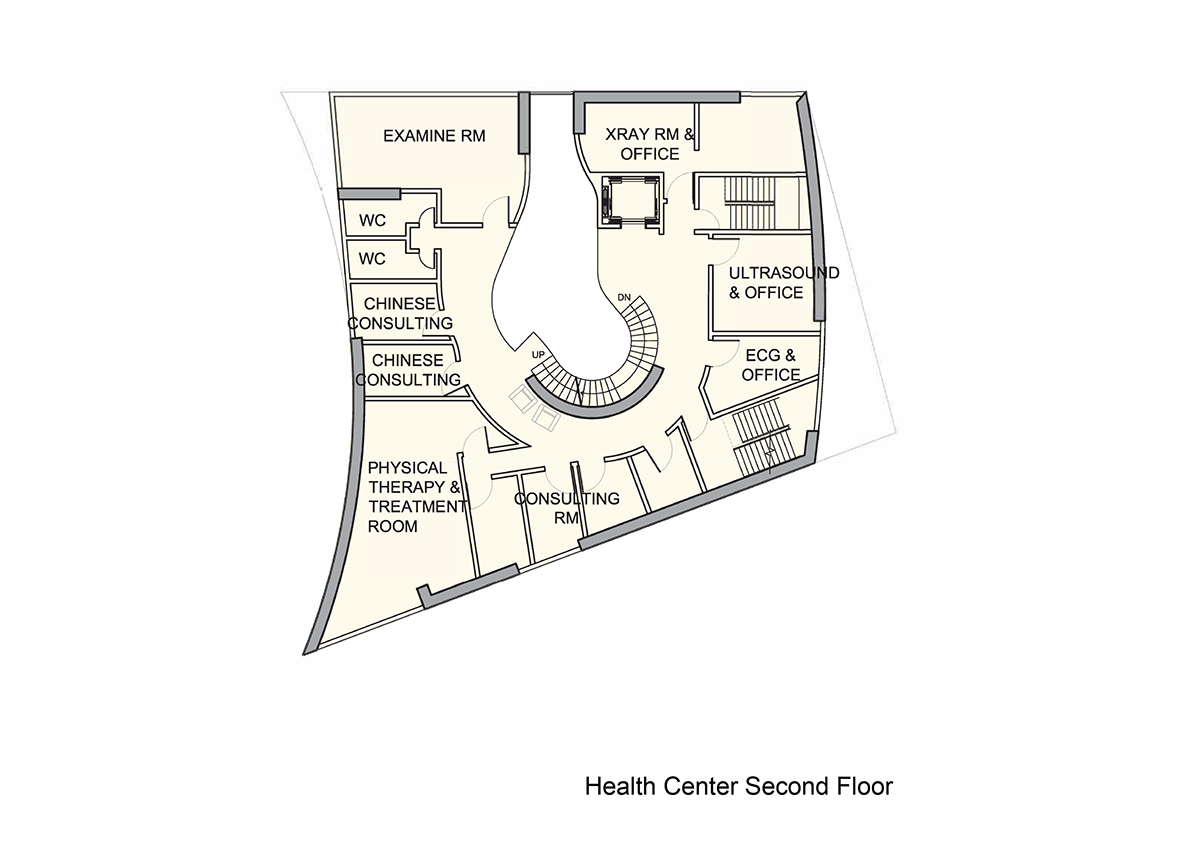
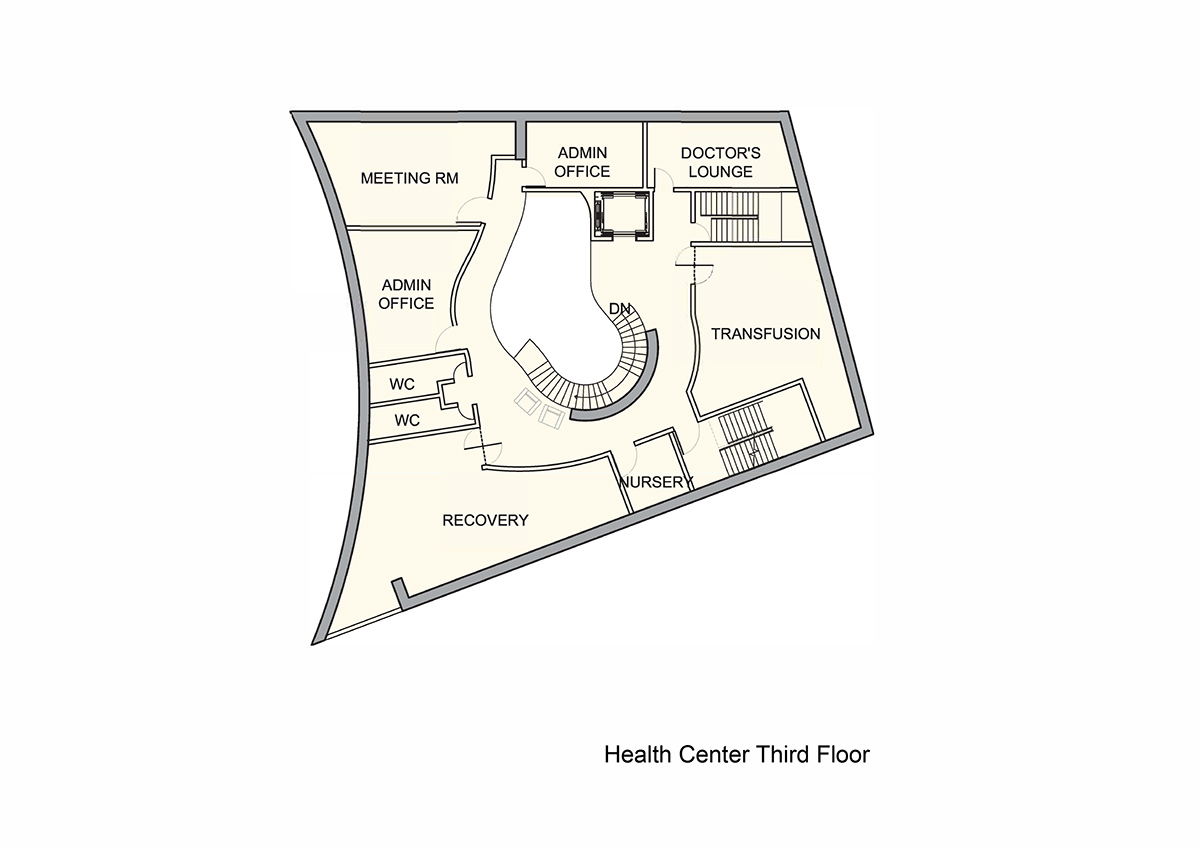

Health Center section-aa

Health Center section-bb
Project facts
Project name: The Cultural and Health Center
Architect: Steven Holl Architects
Team: Steven Holl (Design Architect) Roberto Bannura (Director-in-Charge) Noah Yaffe (Partner-in-Charge) Xi Chen (Project Architect) Wenying Sun, Ruoyu Wei, Dimitra Tsachrelia, Okki Berendschot, Pu Yun, Elise Riley, Lydia Liu, Tsung-Yen Hsieh, Michael Haddy, Yi Ren, Xu Zhang (Project Team)
Location: Shanghai, China
Associate architects: East China Architectural Design & Research Institute
Structural engineer: East China Architectural Design & Research Institute
Site area: 7520m2
All images © Steven Holl Architects
> via Steven Holl Architects
