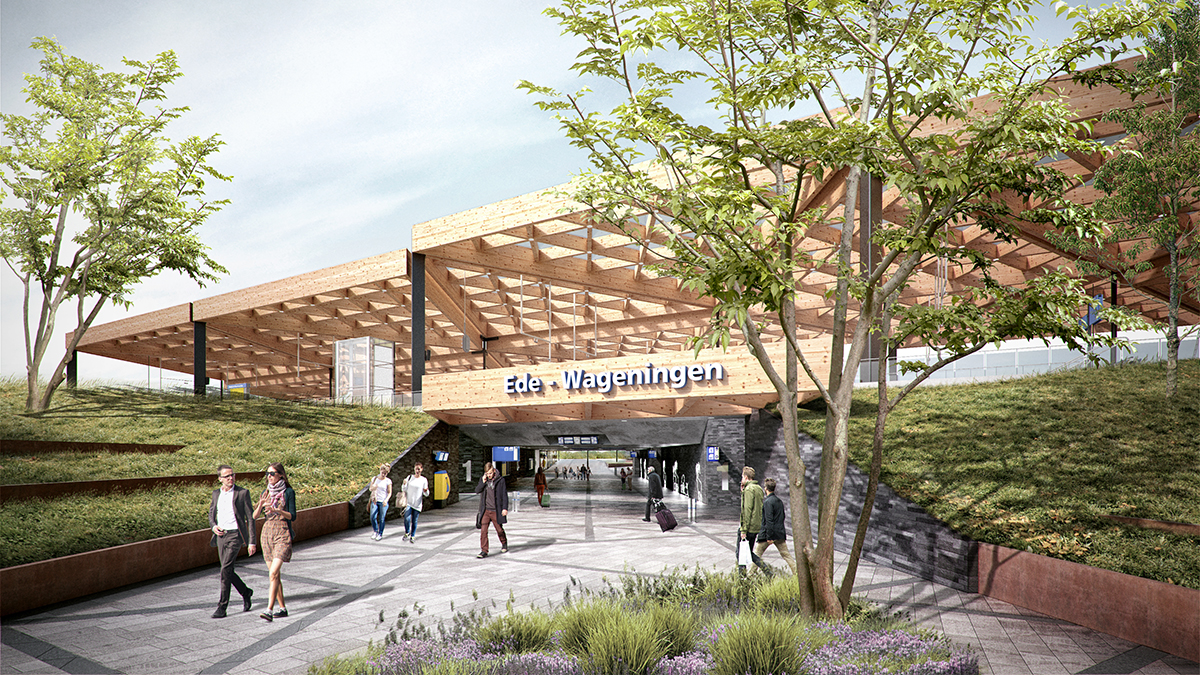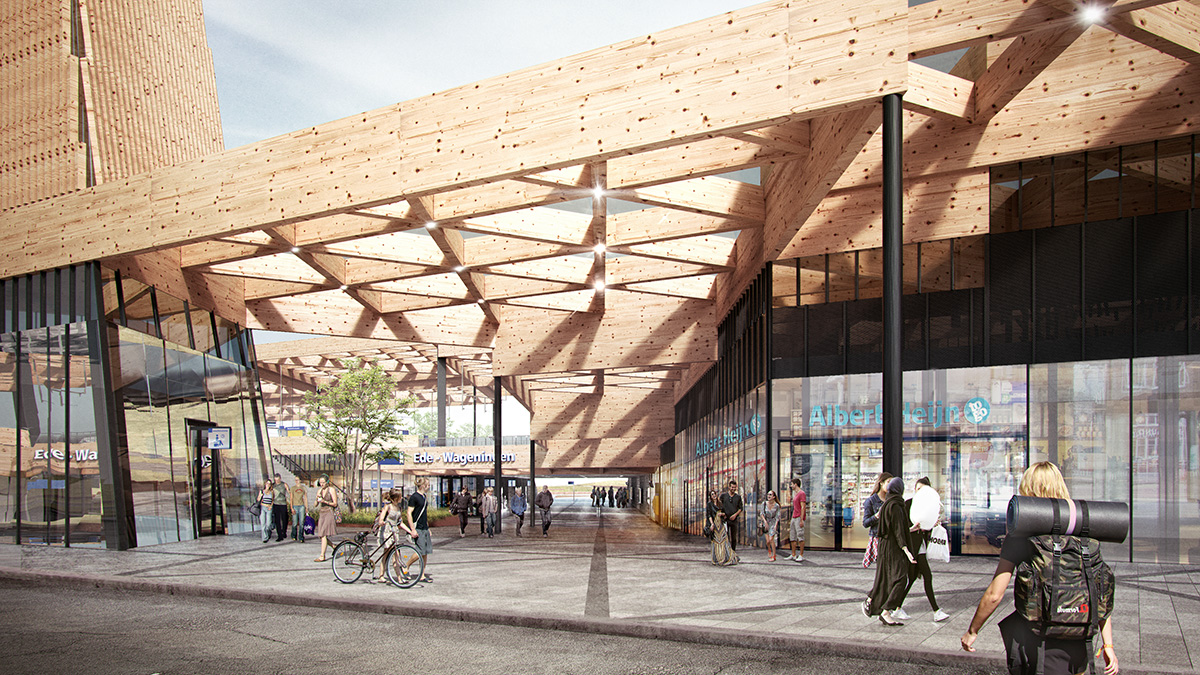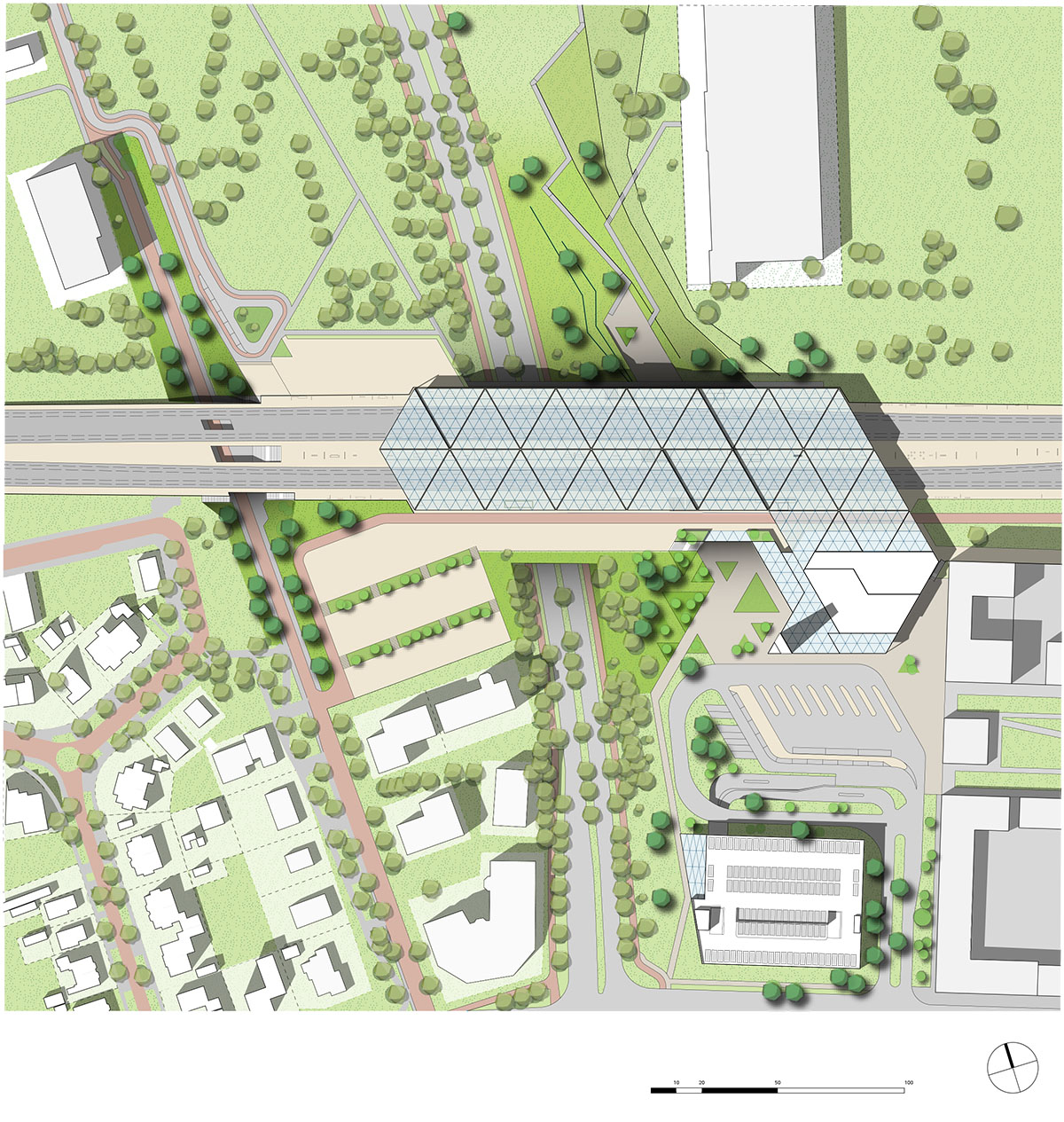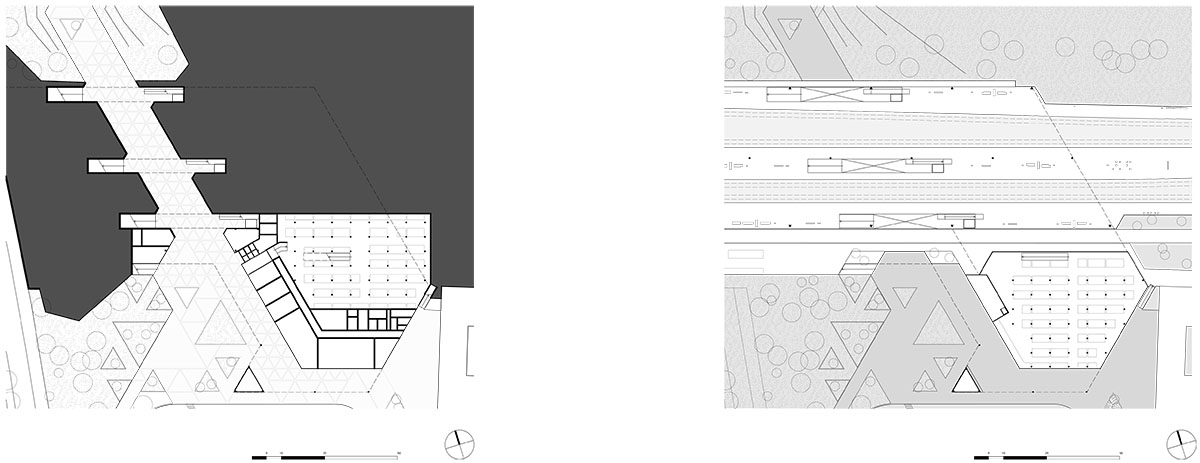Submitted by WA Contents
A massive triangular wooden canopy wraps Ede Wageningen Train Station in the new images by Mecanoo
Netherlands Architecture News - Sep 08, 2016 - 17:44 23162 views

Global architecture firm Mecanoo has released new images of the new Ede Wageningen Train Station in the Netherlands, which introduces a huge cascading wooden canopy for the retail and station facilities. After winning the competition in 2014, the studio has finalized the design by creating a striking wooden roof that makes the station a unique and vibrant place, a well-integrated and characteristic destination where the comfort of travellers and local residents is put first.
The new Ede Wageningen Train Station will be a place where thousands of commuters easily find their way. The gateway to the Veluwe National Park, it will also be a remarkable introduction to the city of Ede. The transport hub has been designed to respond to the growth in passenger numbers and make an expansion of services and facilities available.

Entrance tunnel integrating with landscape
The project includes entrance squares to the bus station and train station hall, with detailed landscaping features that integrate the scheme into the surrounding context. The design for the station area takes its inspiration from the Veluwe landscape - the topography, landscape types, existing buildings and monuments. The building is nestled in the slopes of the moraine between the Veluwe Massif and the Gelderse Valley.
Through the smart stacking of functions, such as the car park, bus station, retail facilities, and bicycle parking, commuters can easily transfer between different modes of transport. View lines in the design do not just support transfers, but also provide orientation across the surrounding environment. An example is the view of the historic barracks buildings on the north-side of the station, which is visually framed by the different levels within the station area.

Canopy creates connections between retail spaces- also shaping internal gardens
The station's program covers 15.000 square-meters area with retail, offices, waiting rooms, loading bay, public facilities, and bicycle parking with up to 6,000 places-including 15,000 square-meters area for Park & Ride. Station square and bus square span 8,600 square-meters with 1.2 hectares of landscaping.
The open station roof covers the platforms like a canopy of leaves, providing shelter whilst letting diffused daylight enter freely. Together with the wooden clock tower, the roof is the station’s hallmark. The roof consists of wooden triangles and cascades over the bicycle parking, retail, and other station facilities, ending as the overhang of the main entrance.

Looks like a natural shelter and plays with day light
The roof connects the different quadrants of the transport hub in a uniform manner, resulting in all-sided orientation. Use of natural materials like wood, stone, glass and steel fit the Veluwe landscape. The sturdy detailing makes the design not only durable, but also resistant to vandalism.
The station has been designed for travellers, visitors and staff, prioritising their safety and comfort. Retail units are already visible in the pedestrian tunnel, allowing the walkway to benefit from the liveliness and visibility within the entrance domain. The shape of the roof and the platforms’ outfitting are designed to support the sightlines and orientation of travellers. From the platforms, all transport modes can be seen: the station square, buses, drop off zone, taxi rank, and bicycle parking.

Interior view from the station at night
A large indoor parking facility has been integrated into the design and can accommodate up to 6,000 bicycles. A large car park is located at walking distance from the main entrance. Circulation routes are intuitive, covered and well-organised. The station is seamlessly integrated into the existing network of streets and roads, separating slow and fast traffic.

Situation+landscape

Plans

Section
Project Facts
Architect: Mecanoo
Design team: Mecanoo and Movares
Design: 2014-2016
Realisation: 2018-2021
Size: 15.000 m2
Client: ProRail, NS, Municipality of Ede
All images © Mecanoo
> via Mecanoo
