Submitted by WA Contents
Bakırküre Architects designs socially-dynamic working space for ING Bank Turkey Headquarters
Turkey Architecture News - Nov 24, 2016 - 12:44 18782 views
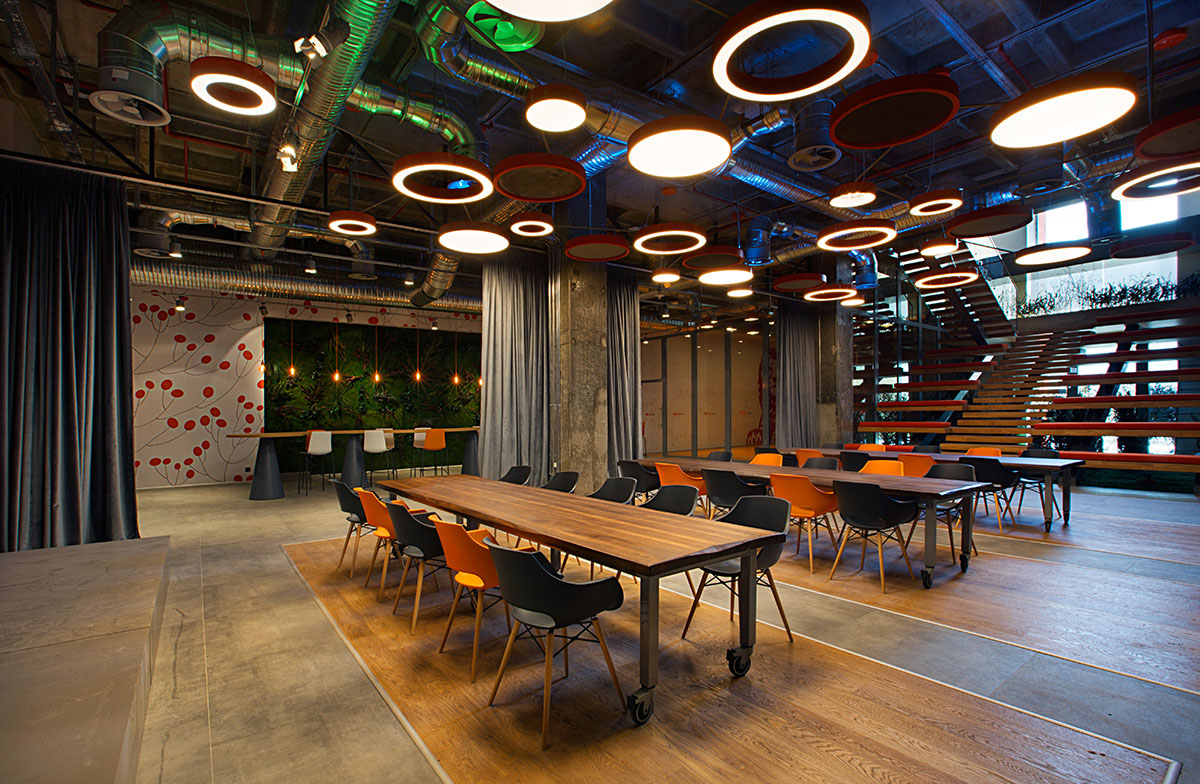
Istanbul-based architecture firm Bakırküre Architects has completed ING Bank Turkey Headquarters in Istanbul, Turkey, comprised of circular-led lights, private phone booths, porous suspended ceiling and articulated materials in the interior. The renovation of ING Bank Turkey Headquarters, located in Maslak, a significant finance field of Istanbul, has been designed by analyzing, exploring and thinking outside the box, yet not interfere with institution’s working structure.
Covering a total area of 20,000 square meters, the project puts an example of how to make a working space both efficient and joyful. The renovation of ING Bank Turkey Headquarters, designed by Istanbul based Bakırkure Architects, was started with a project workout within the participation of current employees. By getting their current space experiences, it was aimed to analyze their needs and expectations to create more dynamic and ergonomic office atmosphere that also meets their needs.
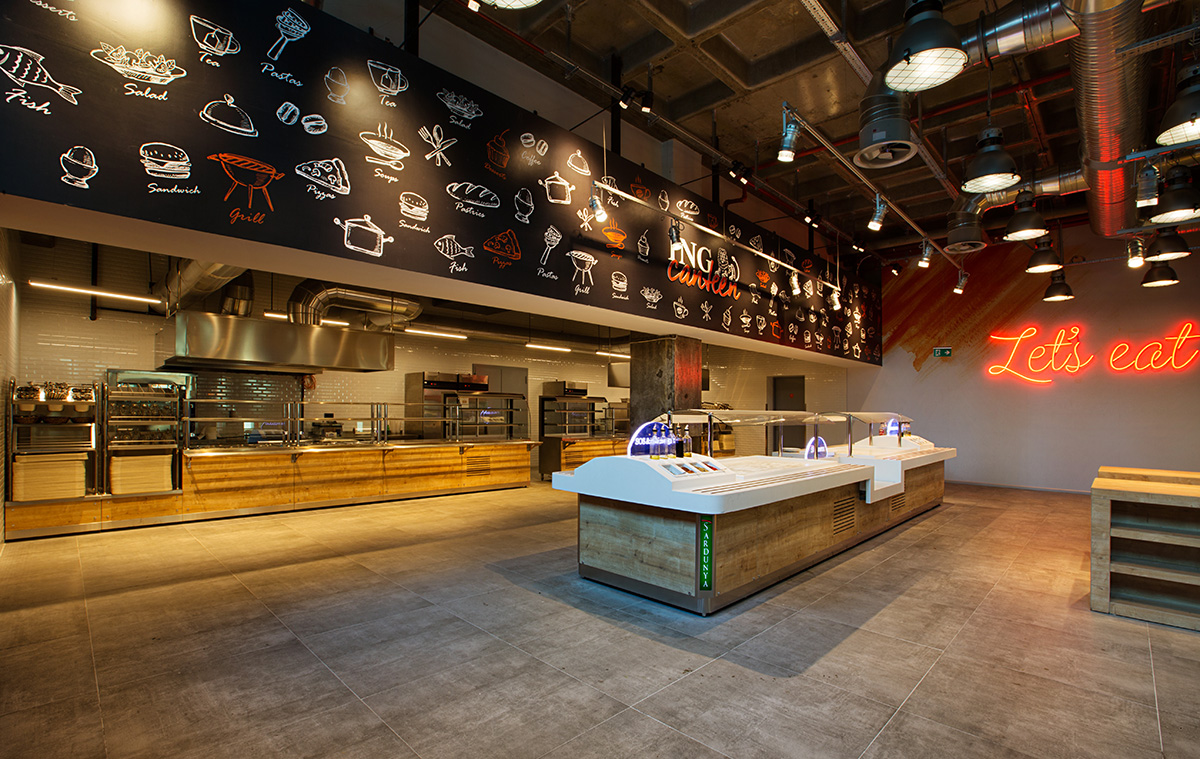
Workshop outcomes show that majority of the participants is not happy with the color scheme, workstation placement and space organization. Meeting room amounts are not enough and not designed efficiently. Besides, no common spaces exist for socialisation. Three out of four participants need to be isolated to concentrate on their work and %90 of them wants to switch spaces within the working hours.
Three out of four participants are not satisfied with the lighting; nine out of ten people think air conditioning is weak. Majority of the employees is suffering from headaches, backaches and as a result they feel tired.

Another spotted problem is about hierarchy; in the face to face meetings, according to people – including executives- separated rooms, larger desks that indicates ‘authority’ are just waste of space. Instead they prefer working altogether.
Outcome of these analyses formed the design strategy of the project. Dynamic structure of the institution is tried to be reflected to every part of the building. In order to achieve the control for general manager assistants and directors, their places were located on the corners of the floors. To enjoy daylight, workstations were located beside the window edge.

Rooms that require daylight relatively less, like meeting rooms, were located mostly in inner parts. By protecting current core structure of the building, supporting units and common spaces were located around the core.
Benefitting from the opportunities of today’s technology, mobile working corners were created. These spaces were planned to provide alternative working spaces for an alternative working style. In understanding of mobile open office organization that provides an alternative zone to work in, standard workstations were shifted to shared desks for collaborated working.

By reforming the space, the routine of working on the very same chair and same desk is broke. The “personal desks” were long gone and the only thing left for employees is to choose where to work with their laptops. This freedom sense also motivates people and makes them work more efficiently.
The term ''mobility'' is not merely about a work act in the new ING Bank Turkey HQ office space. Yet it’s all across the building along with a wireless data infrastructure. Why does one need a fixed phone without having a desk? All of the employees working at office communicates through smart devices and wireless networks which are accessible internally.

To reach the maximum height of the ceiling, that also chances the perception of the space, exposed ceiling is used instead of suspended ceiling. The whole mechanical system has solved in a mesh ceiling around the core. Jet nozzle insufflation technology is used for office spaces and meeting rooms. By this way, one of the problems mentioned in workshop survey has been solved.
For the ING bank’s young and dynamic staff, the design of the office had to be innovatively. That’s why colors and advertising works were used surrounding the space, ‘feels like home comfort’ siting areas and playfields were created each differing from flat to flat.
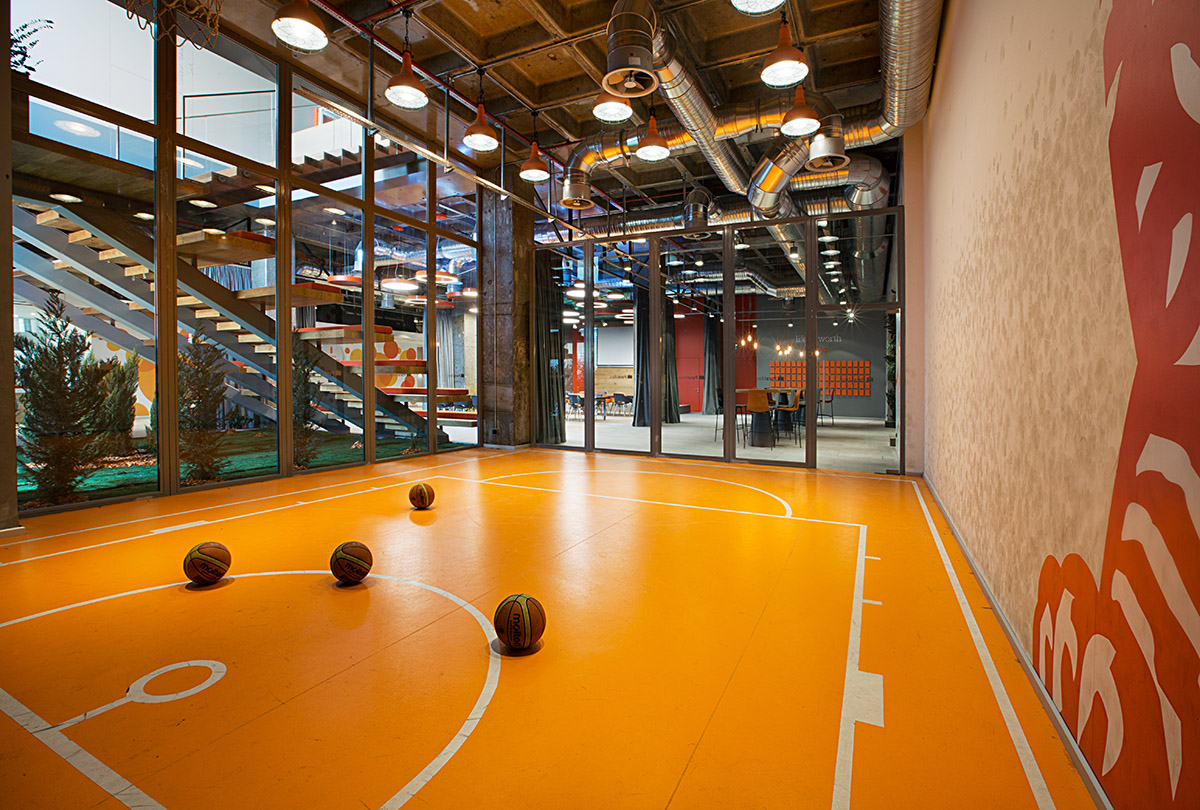
The kitchen is hold with a new understanding and container cafes to grab and drink something in were created. Phone booths for the private phone calls and lockers used by each and every employee to keep their personal belongings and mails were added to the space.
While managing the space, common areas come into play with a significant role in the whole building. For instance, with ING bank Canteen, people both meet their needs and find a space to socialize by gathering.
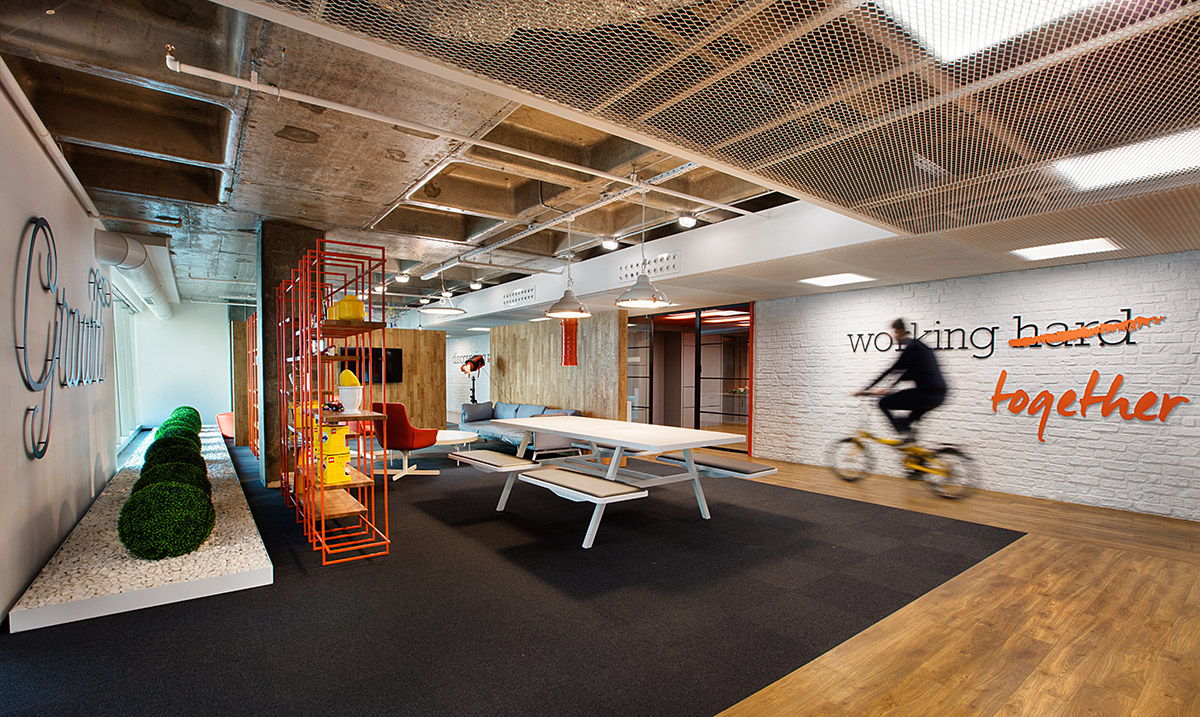
Also the food court has become the heart of the project by splitting it up for multiple usages. These new flexible functions enable to meet, read and socialize with the help of social stairs, winter garden, and basketball court. Food court is converted into a very active and useful space(s) instead of using it only for one hour of the whole day.
The renovation of ING Bank Turkey Headquarters has been designed by analyzing, exploring and thinking outside the box, yet not interfere with institution’s working structure. That project puts an example of how to make a working space both efficient and joyful.
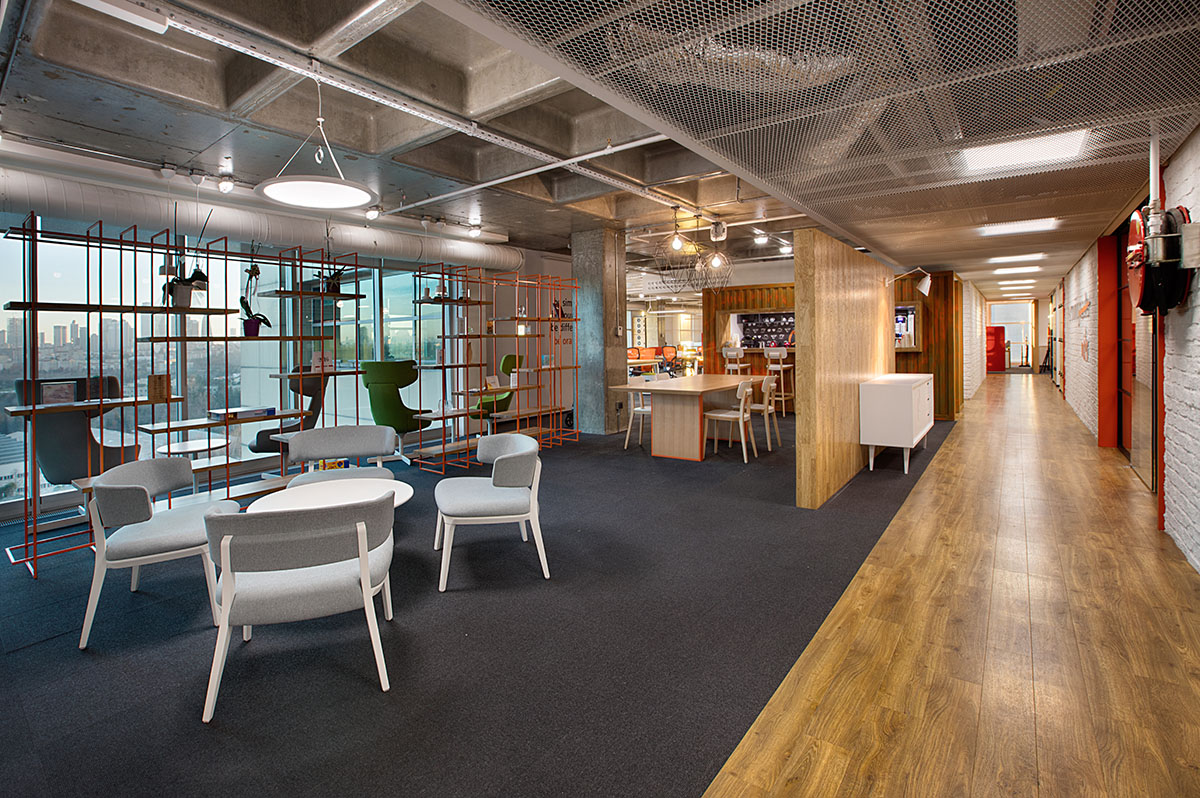
Bakırküre Architects, led by Gürhan Bakirküre, recently completed projects include Altınbaş Holding Headquarters in Istanbul, Turkey, Inteltek HQ in Istanbul, Roche Turkey Headquarters in Turkey, Cigna Finance & Pension Headquarters in Istanbul.


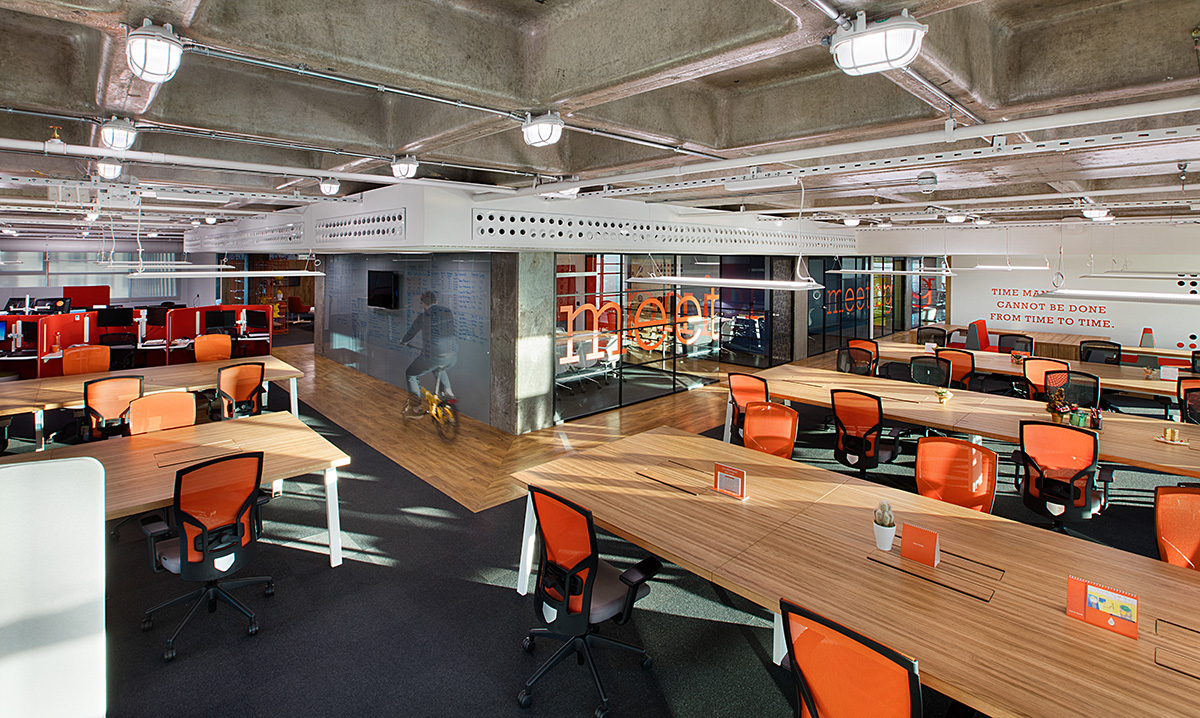




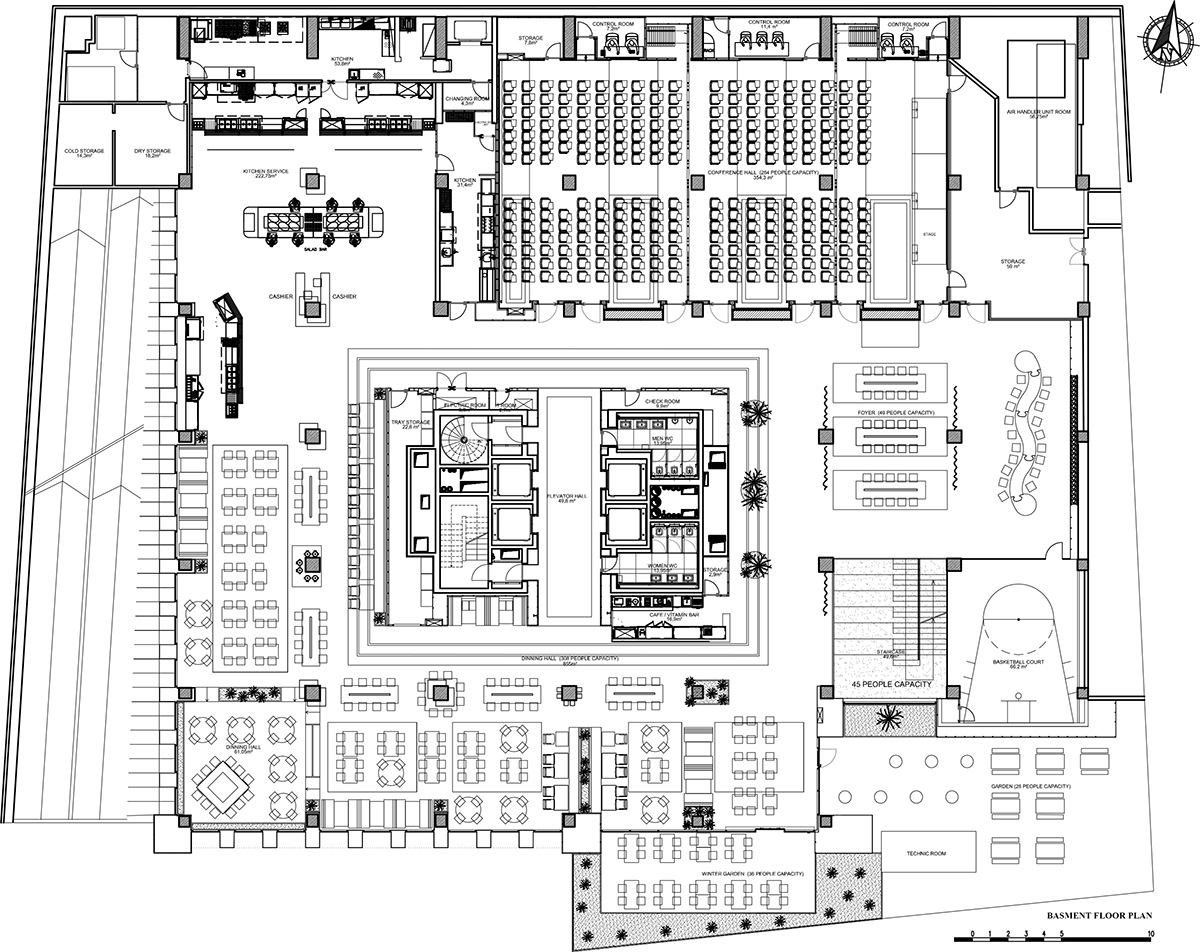
Basement floor plan
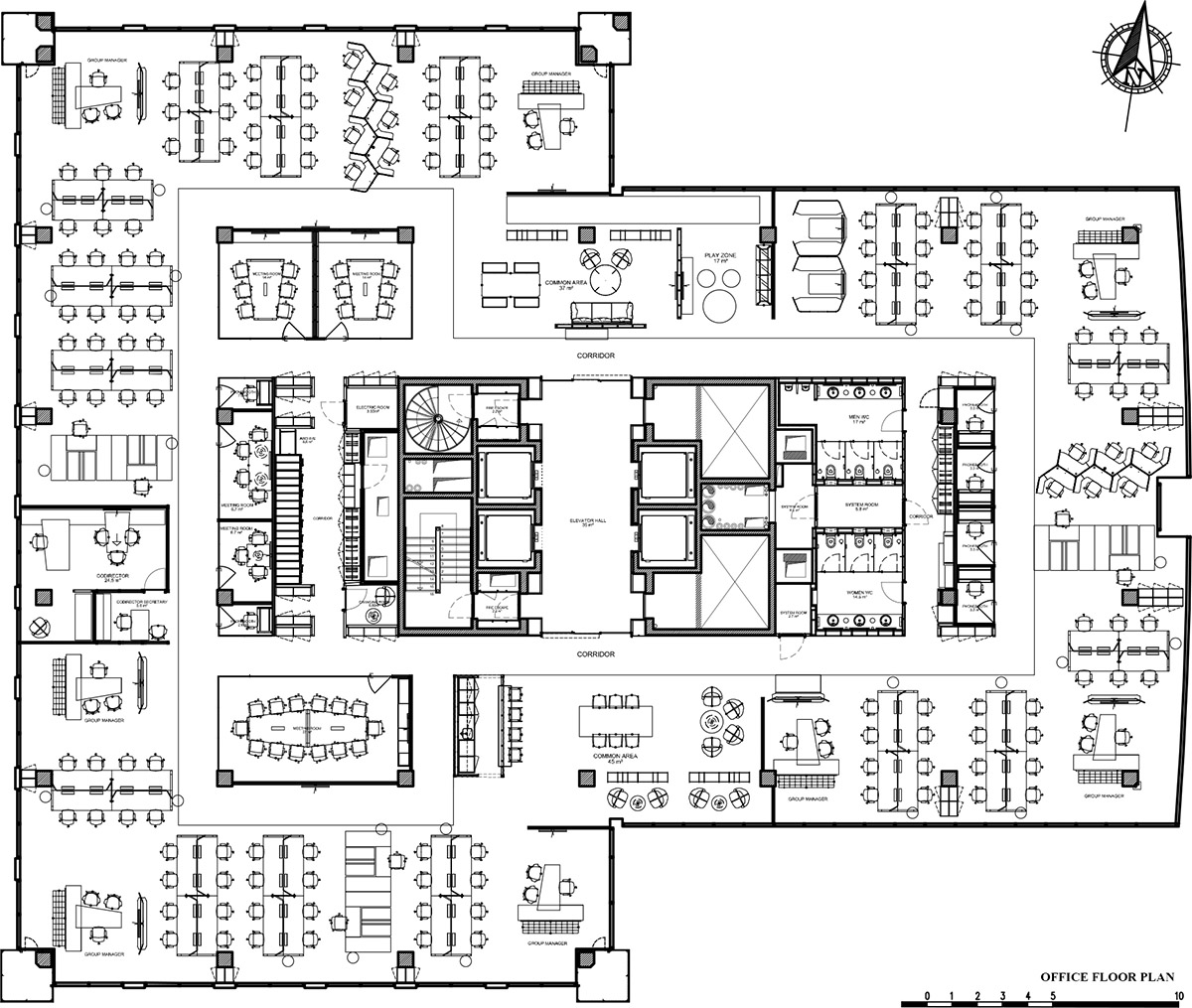
Office floor plan
Project Facts
Architect: Gürhan Bakirküre - Bakirküre Architects
Project Team: Doruk Soyal, Kader Dogru, Samprie Chatziachmet
Project Location: Istanbul/ Turkey
Client: ING Bank
Contractor: Bakirküre Architects
Project Type: Office Building
Project Date: 2015
Construction Area Capacity: 20.000 sqm
All images © Gürkan Akay
> via Bakırküre Architects
