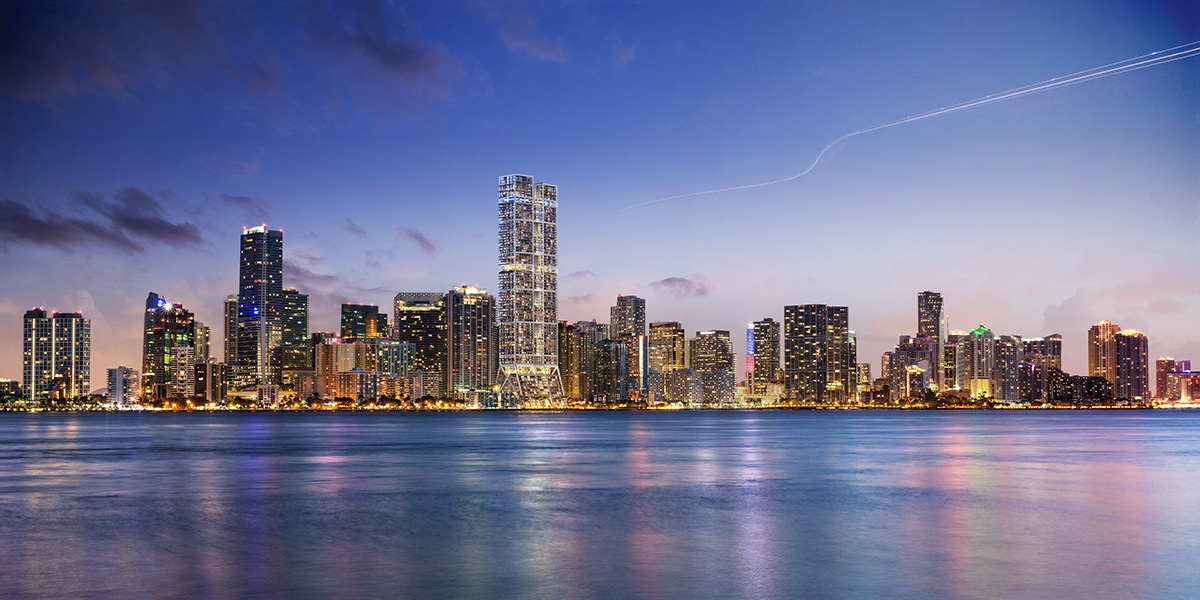Submitted by WA Contents
Foster+Partners reveals images for iconic ’The Towers’ skyscraper at waterfront site in Miami
United States Architecture News - Nov 02, 2016 - 11:40 15689 views

Foster+Partners has revealed a proposal for waterfront site in Brickell, featuring two interconnected towers -located at the last waterfront development site in Miami’s Brickell neighbourhood. Titled 'The Towers', Foster+Partners' design is developed for the site by reducing the project’s overall density and intensity and aligning the design with the guiding principles of the City of Miami’s Miami 21 zoning code, which promotes a more holistic and well-balanced approach to urban planning in Miami.
The design includes two elegant and slender interconnected towers featuring 660 total residences, a 16% reduction from the previous plan’s 787 residences, together with a reduction in the overall FLR.
Reaching 320 meters (1,049 feet) at its highest point, the maximum allowed under the city’s revised height regulations, The Towers by Foster + Partners has already received Federal Aviation Administration approval, the fifth development project in Miami to receive approval for a height of 320 meters (1,049 feet). Each of these projects would become, upon completion, the tallest structure on the East Coast south of New York City and further establishing Miami as a global gateway city.

The proposed design includes 660 total residences, which will be an iconic tower in Miami’s Brickell neighbourhood. Image © DBOX
''The design of these high-rise towers frees up space on the ground to create a pedestrian plaza, with shops, restaurants and art galleries that will serve the local community as well as the new residents in the tower,'' said Lord Norman Foster, Chairman and Founder of Foster + Partners.
''The base of the building continues the axis of SE 12th Terrace, drawing life back to the bay. It is a civic response to the city’s enlightened vision, and will make an important contribution to Miami’s public spaces.''
While the Foster Towers will be a soaring and distinctive landmark on the Miami skyline, its contributions will also be positively felt at the neighborhood level. A significant portion of the parking has been moved underground, eliminating the blocky, monolithic parking podium that has become mainstream in all Miami high-rises and allowing the architecture to meet the street and interact with its surroundings, a major priority of Miami 21. The stepping back and thinning of the towers and base will preserve more view corridors and allow for natural light and air to permeate the surrounding blocks.
A major hallmark of the project is the 5,276 square meters (56,800 square feet) publicly accessible open space, including a signature through-block arcade that intersects the towers, extending SE 12th Terrace to the ?? waterfront, opening up a direct vista from Brickell Avenue to Biscayne Bay and increasing pedestrian access to the waterfront.
Additional improvements include new plazas and active retail uses as well as enhancements to the site’s portion of the 7-mile baywalk that connects the Brickell, Downtown and Edgewater neighborhoods.
The development team, a partnership of Florida East Coast Realty, Corigin Real Estate Group, McCourt Global Properties, applied to the city’s Planning and Zoning Department for a modification to the Major-Use Special Permit (MUSP) it was granted for the current approved plans. A timetable for groundbreaking and launch of sales has not been finalized.
Top image © DBOX
> via The Towers/Foster+Partners
