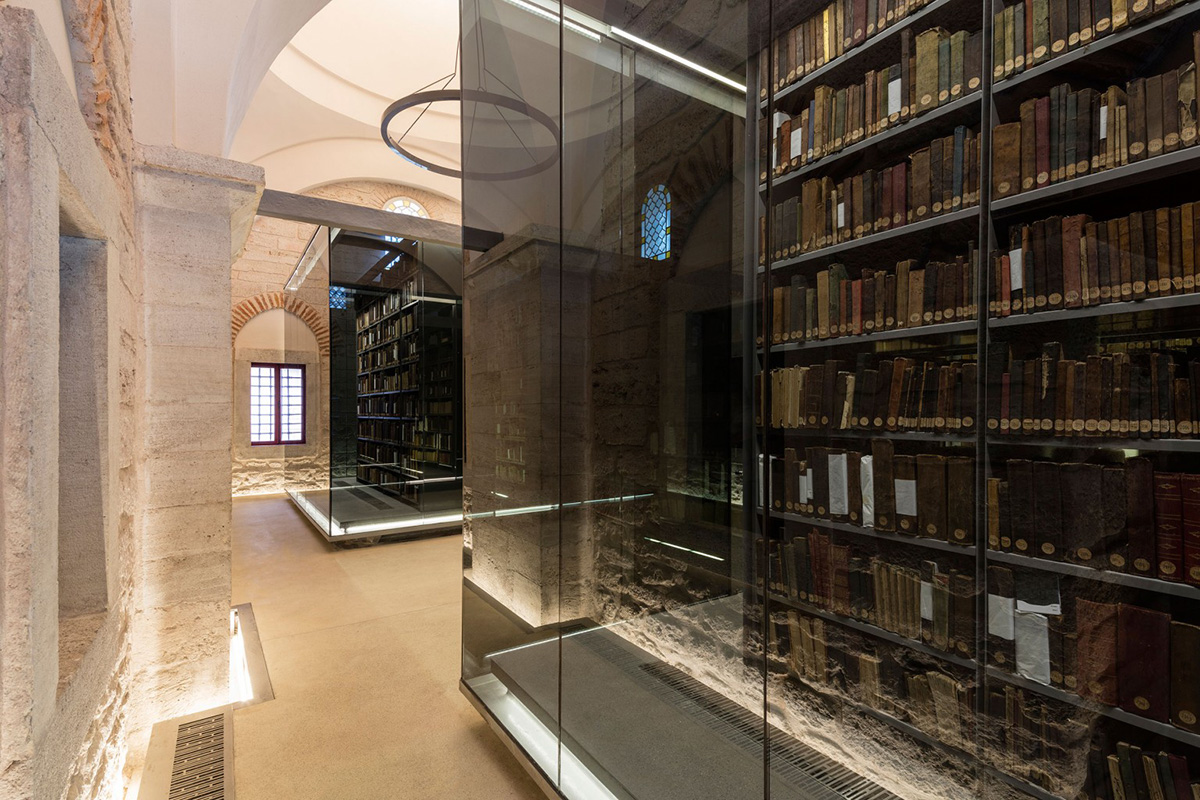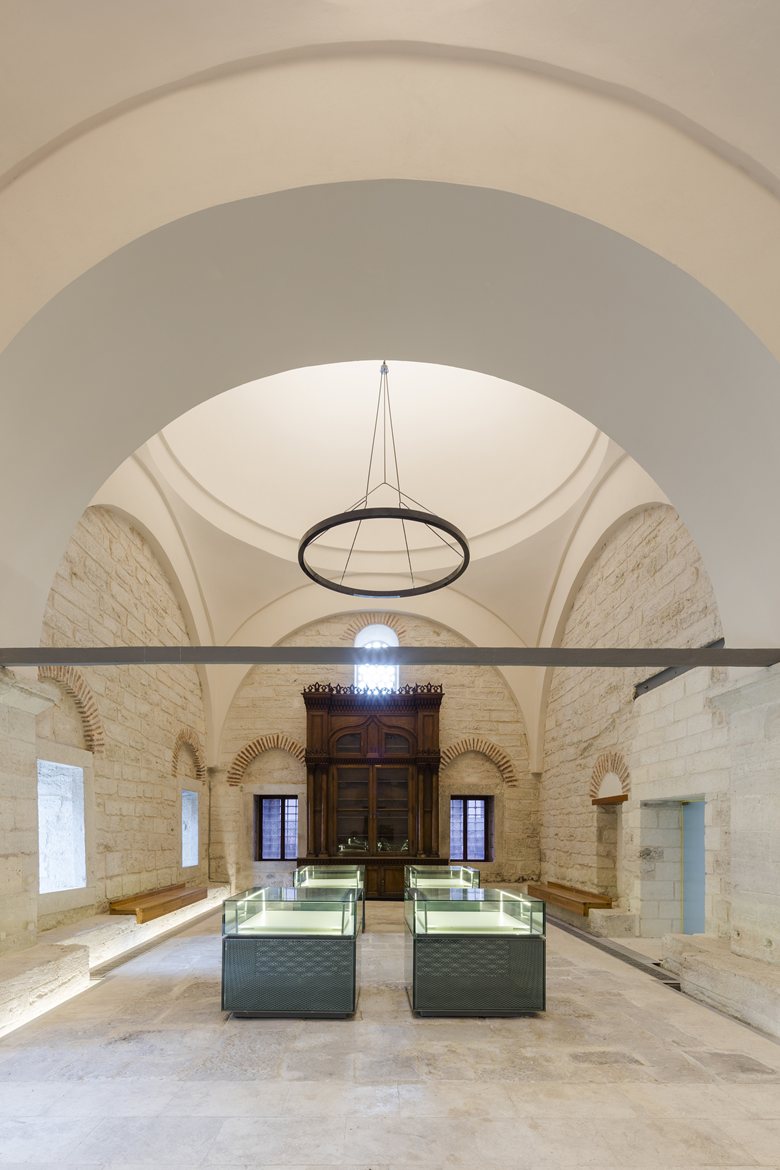Submitted by WA Contents
Tabanlıoğlu Architects renovates Istanbul’s historic library with minimal intervention
Turkey Architecture News - Oct 11, 2016 - 15:34 19826 views

Istanbul-based architecture firm Tabanlıoğlu Architects has renovated one of Istanbul’s most prominent libraries, Beyazıt Public Library with its rare books and manuscript collection. Adjacent to Beyazıt Mosque, the library is located in the Beyazıt Square that is connected to the spine of the historical peninsula, Divanyolu, and is one of the most vibrant spaces in the old part of the city.
The quarter, where the State Library sits, is infused with historical connections of a literary nature; the old-book bazaar (bouquiniste) that is set in a courtyard leads toBeyazıt Gate, one of the main entrances of the Grand Bazaar. The front façade of the library backs the monumental plane tree under which is the traditional open air coffee shop serving since the Ottoman times.

Image © Emre Dörter
First founded in 1884, the State Library building was originally the soup kitchen and Caravanserai of a complex that included a kitchen, a primary school, a hospital, a madrasah and a hammam. The library is a section of the Kulliyah of the Beyazıt Mosque- the oldest surviving imperial mosque in the city-built by Sultan Beyazıt II and completed in 1506. The complex (Kulliyah) spatially surrounds and defines the historic Beyazıt Square.

Image © Emre Dörter
The exemplary updating and fine-tuning of the State Library involved the sensitive re-organisation of the interior and careful restoration of the building fabric with its prominent multi-domed roof. In place of the former concrete roof, Tabanlioglu Architects installed a light and transparent inflatable membrane structure which covers the courtyard, filtering the daylight and providing a controlled atmosphere.
In the renovated shell of the building, the black glass boxes devoted to the manuscripts,stand as a monolithic object of awe that are of a stark contrast to their surroundings.

Image © Emre Dörter
Lighting Design by studio Dinnebier, echoes the spatial and historical qualities of the complex, introducing geometriesin harmony with its surroundings, while the soft lightingat the edges of the raised floor, that follows the wall contours introduce another layer of depth to the spaces.

Image © Emre Dörter
The flow through the building was modified in order to best serve its modern function with the main entrance now through the courtyard. A modest extension, respectful of the scale of the existing building, has been added to the northeast façade of the existing library.
Modern Turkish publications sit on the second floor and periodicals on the first, while the ground level houses the rare book collection, publications in the Ottoman era and other Ottoman, Arabic and Persian manuscripts that are now kept in air conditioned transparent cabins exclusively designed to fit in the intense atmosphere while preserving the legacy.

Image © Emre Dörter
The 'minimal intervention' approach ensures the spirit of the place survives while modern facilities are grafted onto the historic fabric.The project aims further for environmental betterment, and urban regeneration of the public realm by reviving all the traces and capacities, principally the Beyazıt Public Square.

Image © Emre Dörter

Image © Emre Dörter

Image © Emre Dörter

Floor plan. Image © Tabanlıoğlu Architects

Section-1. Image © Tabanlıoğlu Architects

Section-1. Image © Tabanlıoğlu Architects
Top image © Emre Dörter
> via Tabanlıoğlu Architects
