Submitted by WA Contents
Ansty Plum is reimagined atop steep wooded slope in Wlitshire by Coppin Dockray
United Kingdom Architecture News - Jul 21, 2016 - 18:15 27803 views
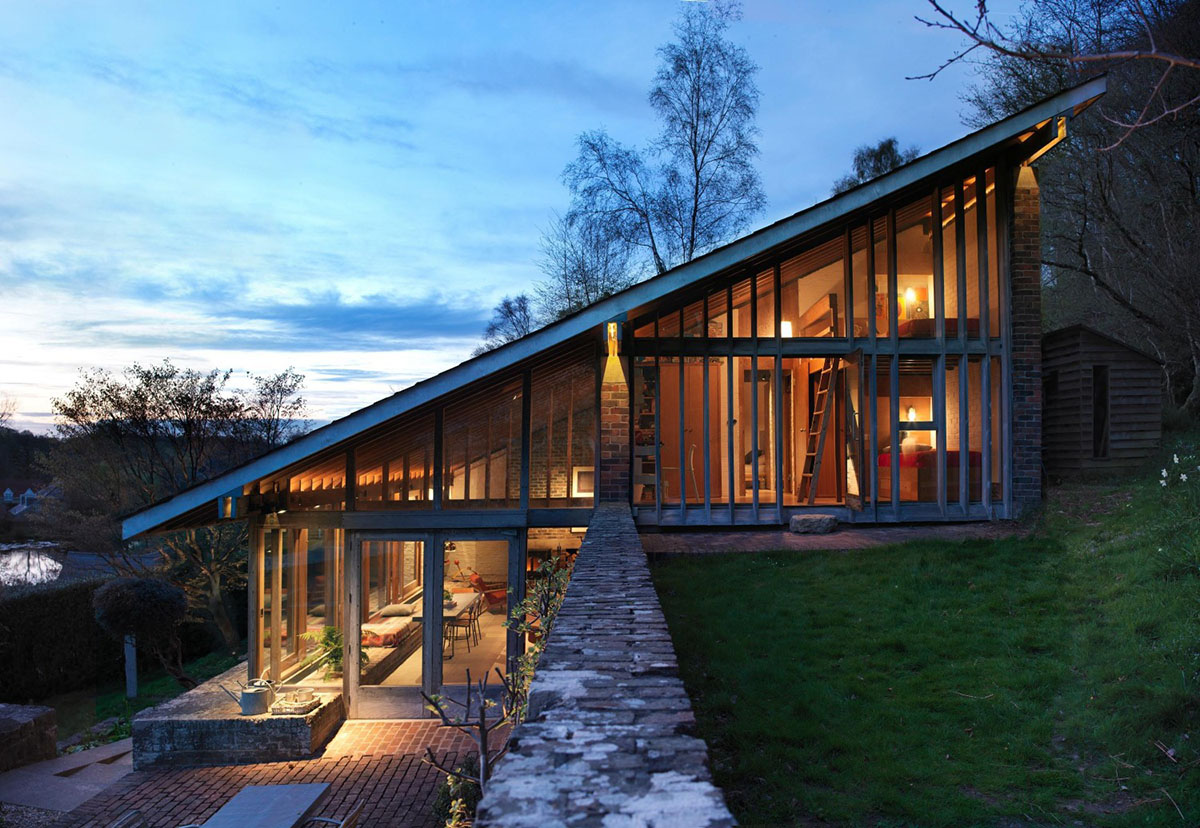
Coppin Dockray renovated 1960s rural house by adding new functional improvements, while turning into it elegant structure within the historic Wiltshire village of Ansty. Set within the historic Wiltshire village of Ansty, this full retrofit and extension has been carried out to an architecturally significant 1960s house and its ancillary but separate studio.
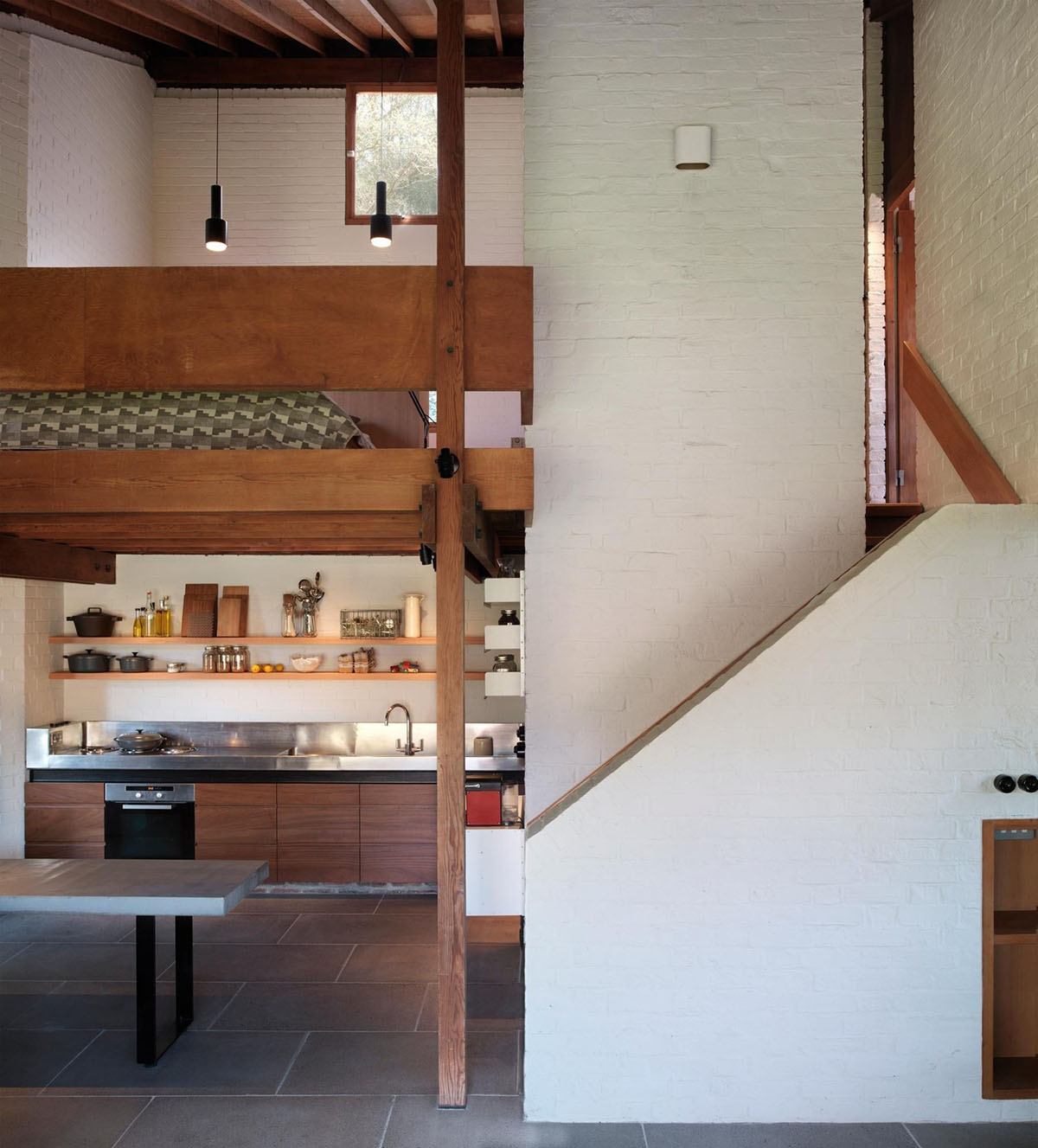
This rural house is radically sited on a steep wooded slope on the Dorset / Wiltshire border and overlooks a collection of 12th Century buildings. It was designed by David Levitt in 1964 for one of the former partners in Ove Arup’s office. Also on the property was a derelict studio designed by Peter and Alison Smithson for the original owner. It had suffered structural failure, water ingress and decay.

Coppin Dockray carried out intensive and meticulous repair work to preserve and extend these elegant buildings. Improvements to their thermal performance have brought about an 80% reduction in their annual carbon emissions. This refurbishment successfully addresses the weak thermal performance typical of 1960’s building stock, to improve comfort while protecting valuable heritage.
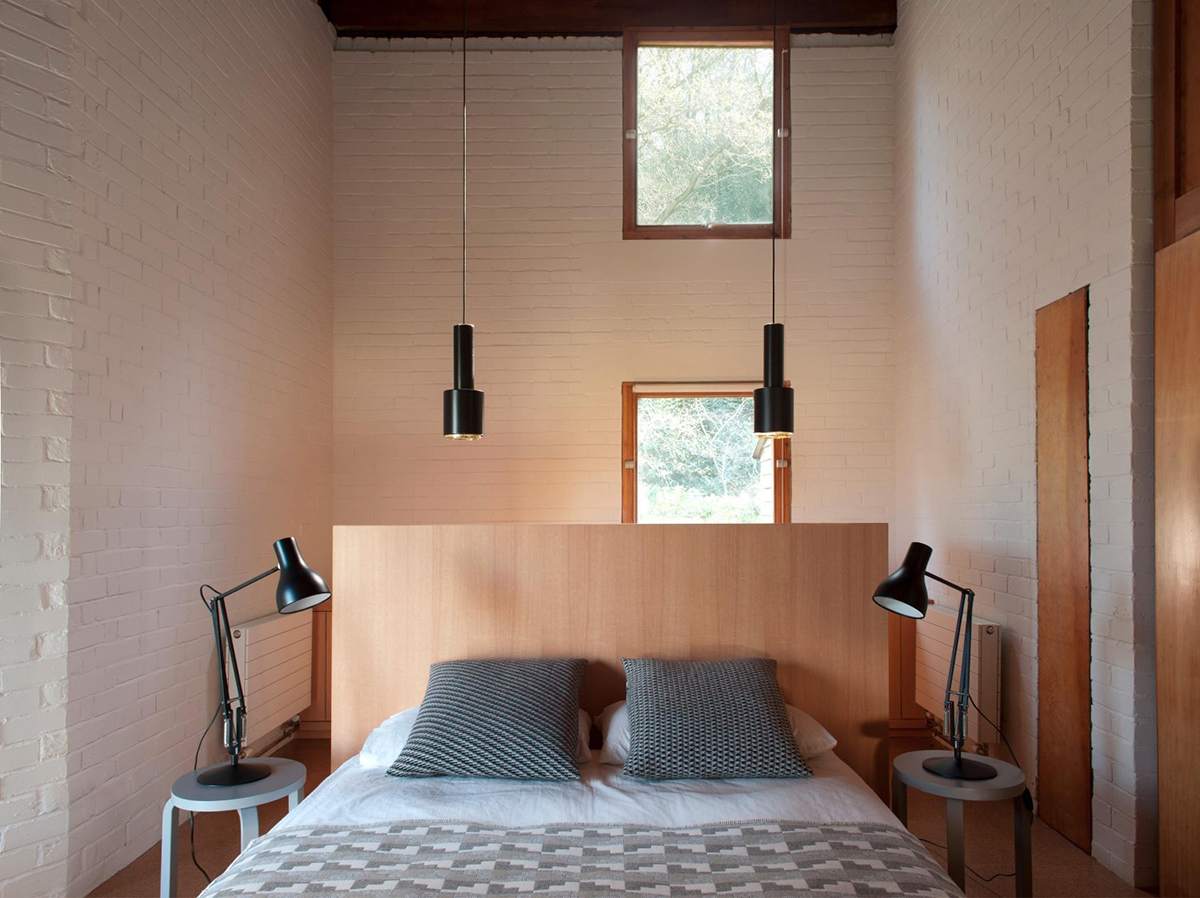
It has resulted in a fine and efficient family home and equally outstanding workspace and library. Ansty Plum was shortlisted in 2015 for the AJ Retrofit Awards and won the award for 'Best Renovation' in the 2015 Telegraph Homebuilding & Renovating Awards.
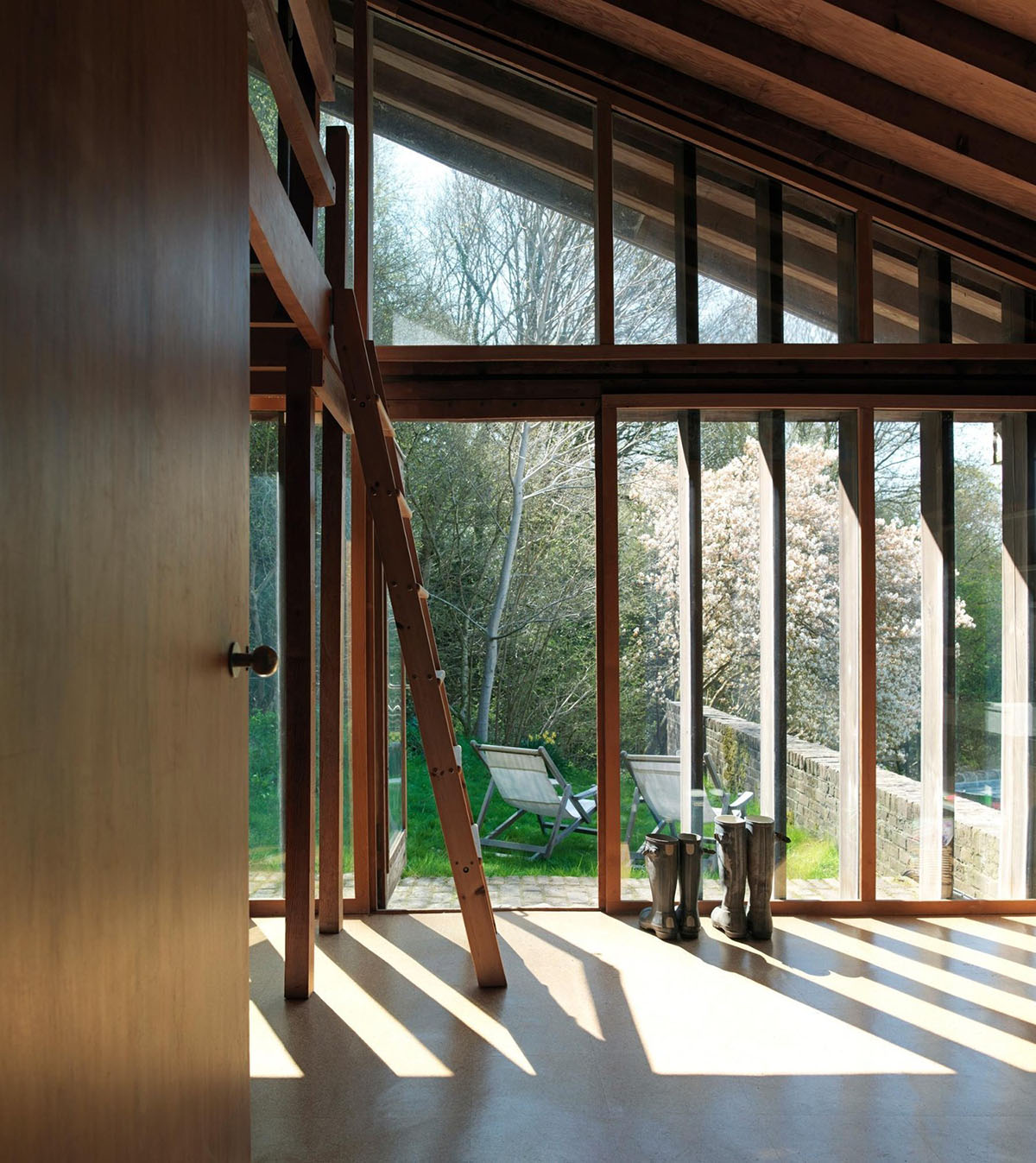
The building is now perhaps as close to its original form as at any time in its subsequent development and the removal of limited but unhappy accruals, such as an en-suite shower room on the first floor platform were essential in re-setting the balance of the space. Careful thought has led to a building that is discretely and successfully heated, lit, insulated and serviced leaving the classic period interior intact and the house’s future assured.
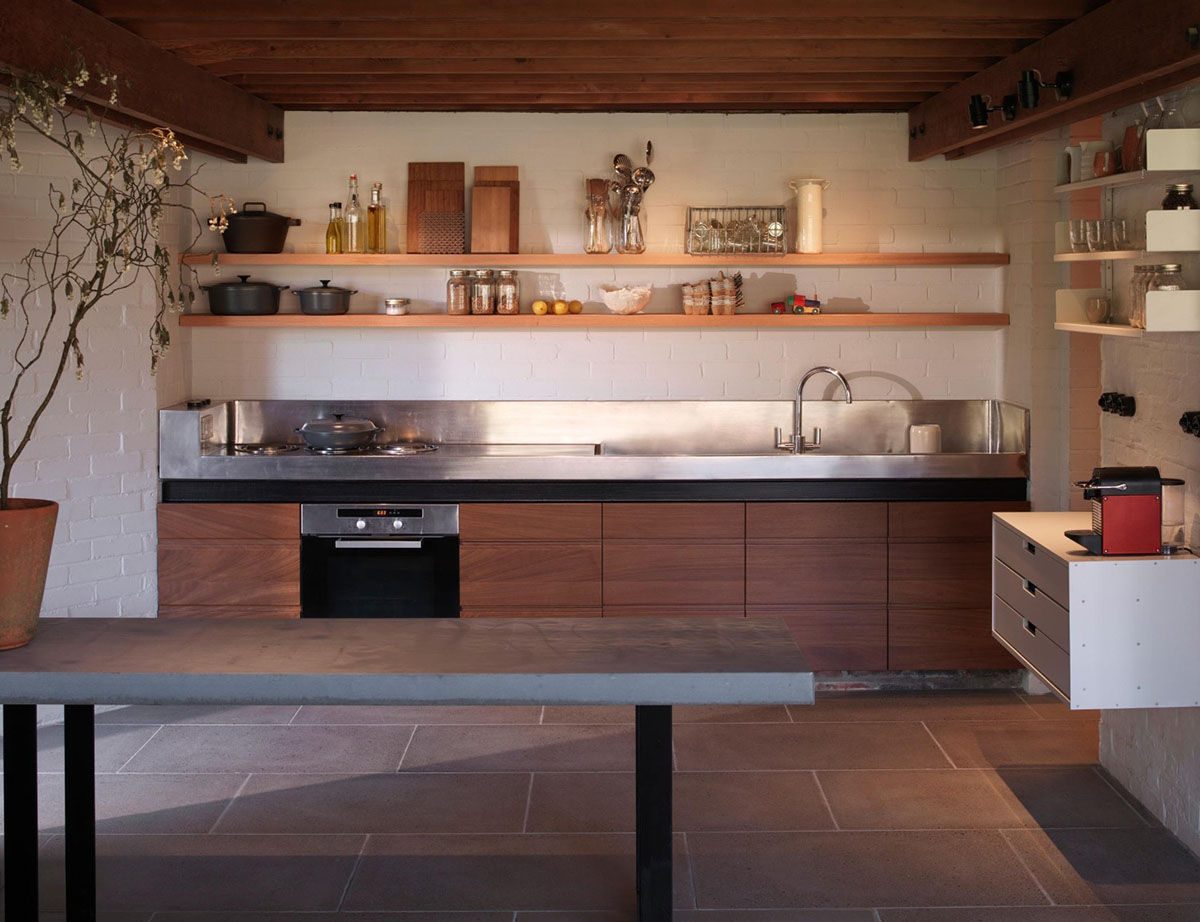
One could debate the change in atmosphere created by replacing the original brick floor to allow underfloor heating and service improvements, but the use of stock paving slabs surface-ground down to the aggregate is a clever and pleasing intervention that sits well in context. The house is modest and the viability initiative sensibly and sensitively looked elsewhere for ancillary accommodation.
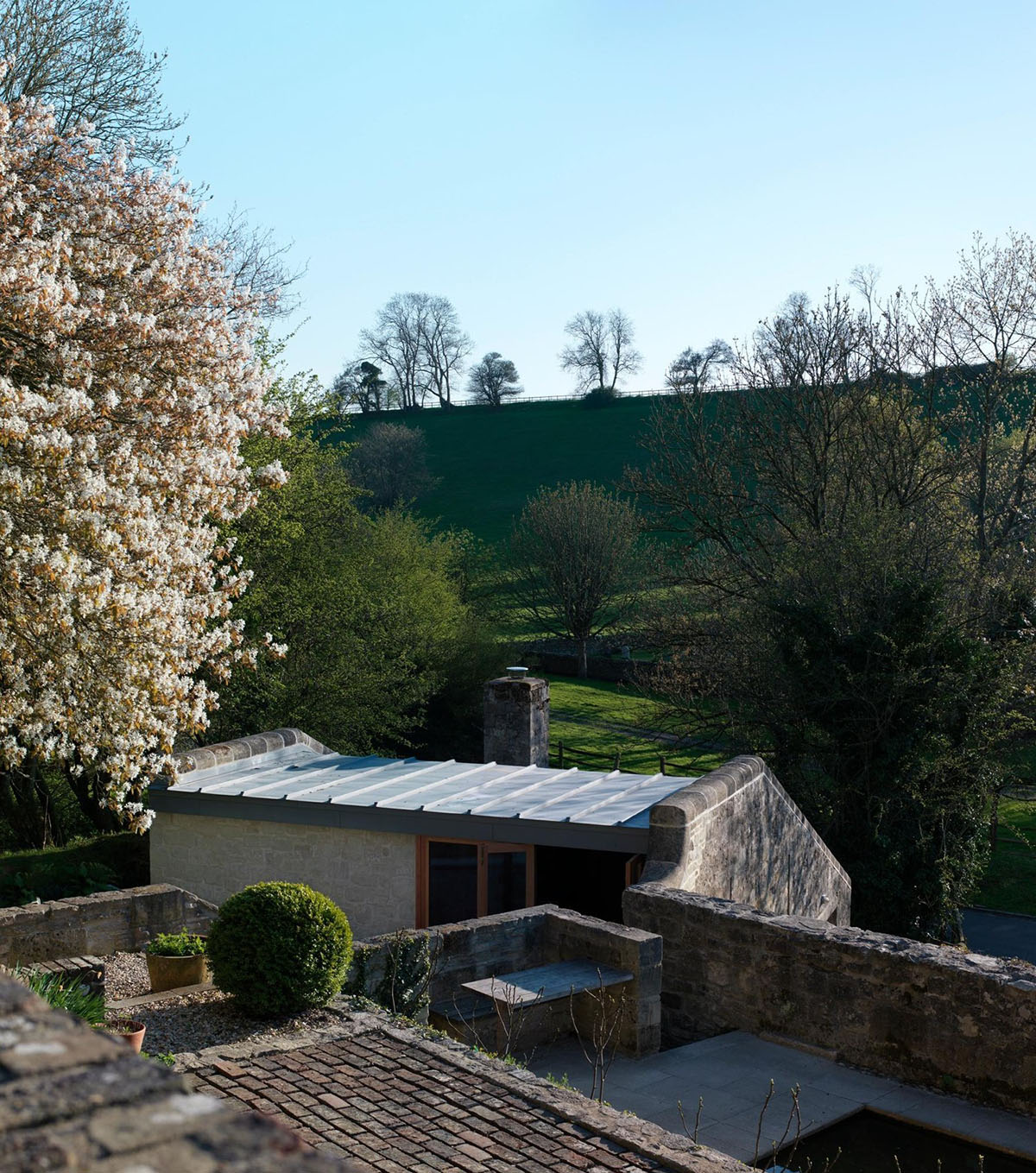
The stone shell of the dilapidated Smithson designed studio adjacent to the house was inhabited to provide an accommodation annexe featuring bedroom, shower room and storage sub-space, sitting above a garage and store on the steeply sloping site.

The apparent collapsed state of the building could perhaps have led to a slightly bolder, that is a less reverent, architecture but the rebuild is fastidiously faithful to the spirit of the original whilst adding considerable comfort and some delight.
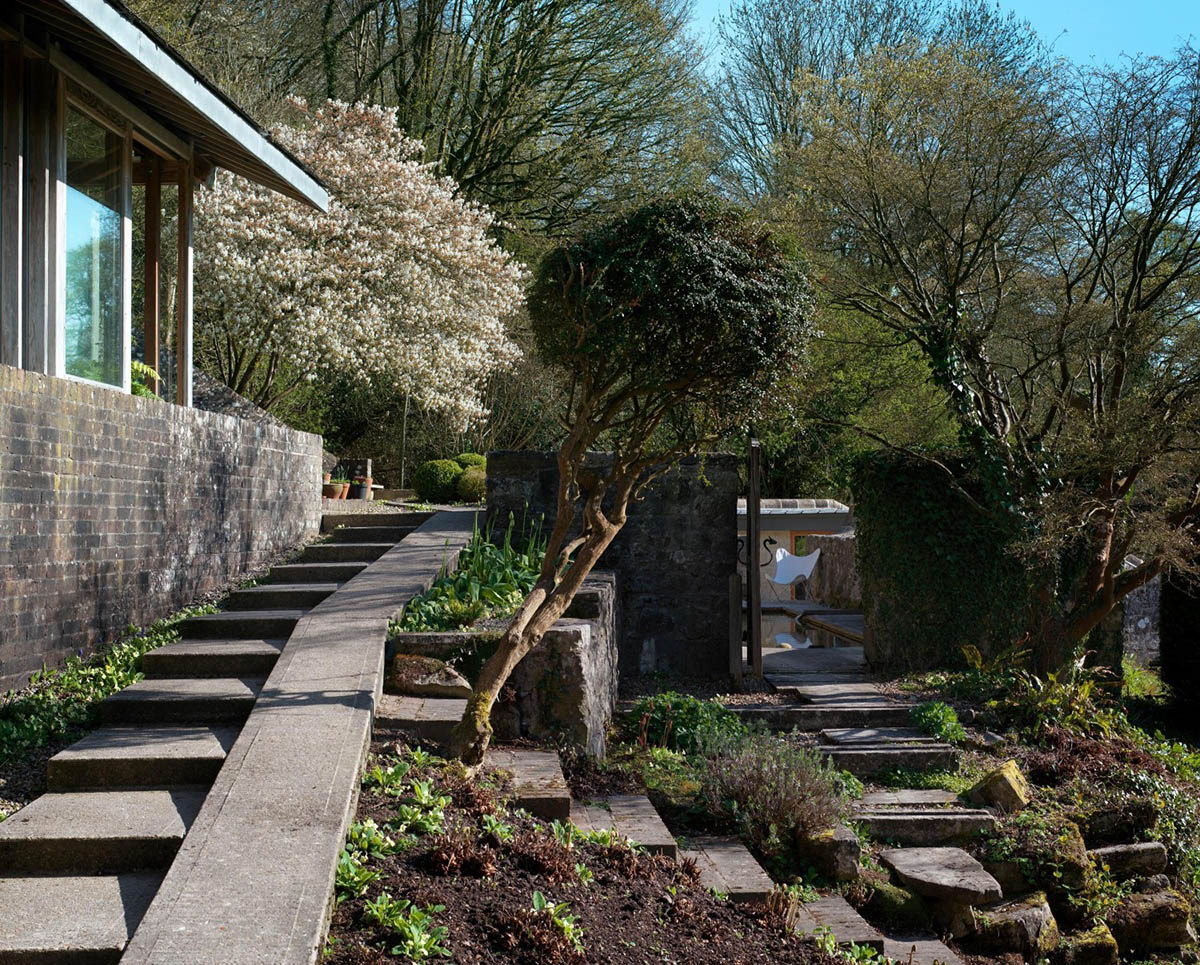
The space is lined with timber of a delicious hue to create an almost nostalgic atmosphere. Great care has been applied in detail throughout; a frameless and seamless door hung on a brass piano hinge opens to reveal a glass backed shower room overlooking a fern lined embankment in a typical example. This is an intimate gem of a space which complements the initiatives undertaken in the main house, as a skilfully crafted small project.

Ansty Plum is the winner of RIBA Awards in the House of the Year Award 2016 category alongside RIBA South West Small Project Award 2016, Telegraph Homebuilding, Renovating Award 2015 - Winner for Best Renovation.
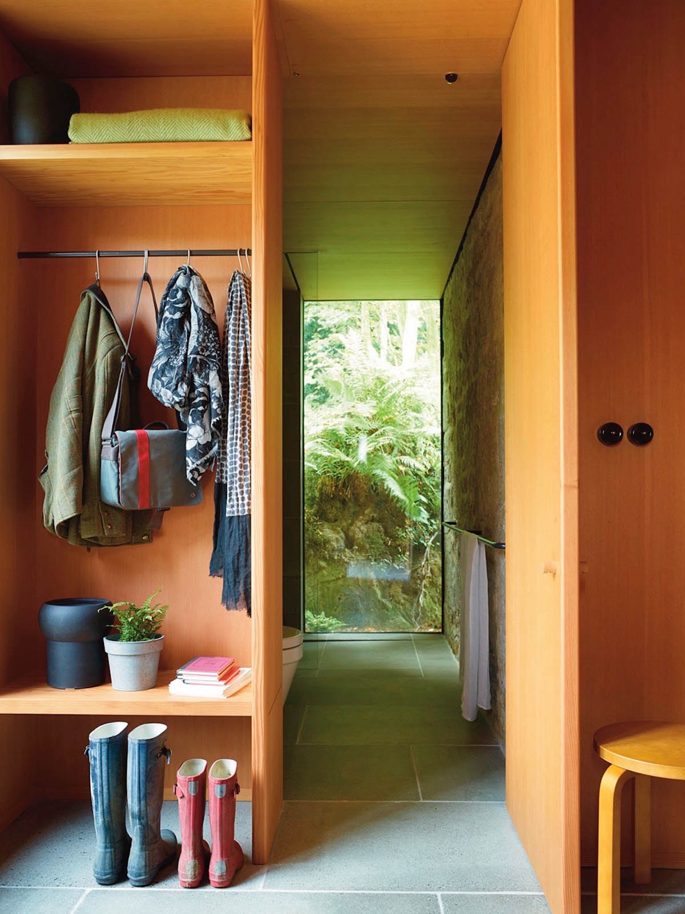
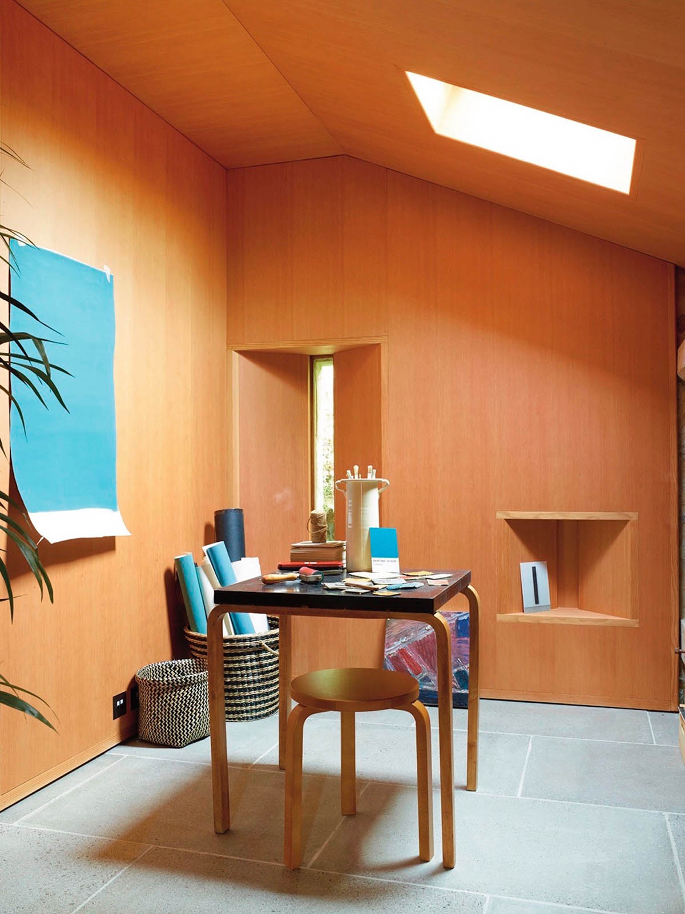
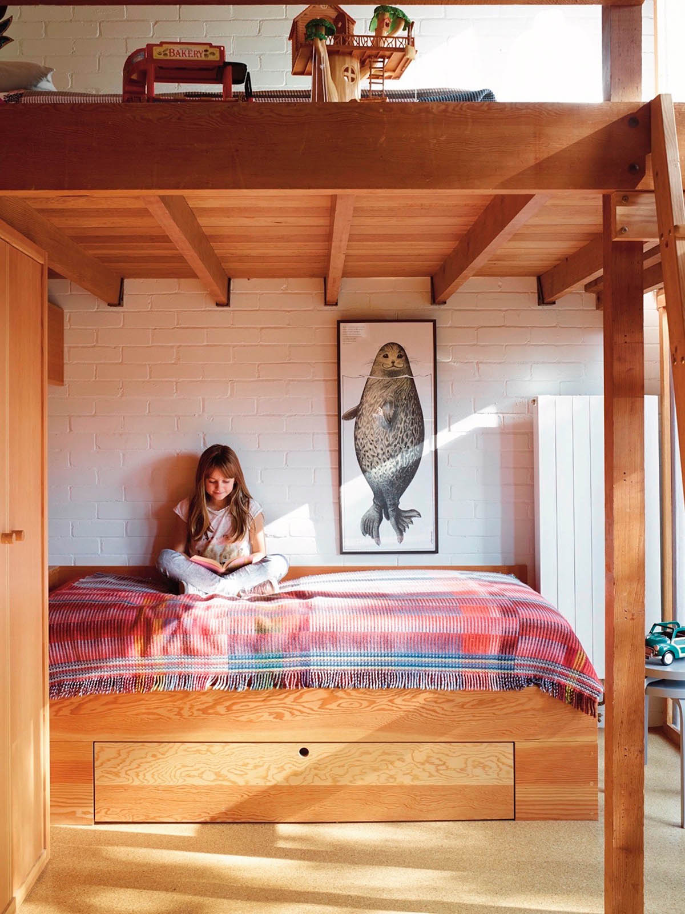
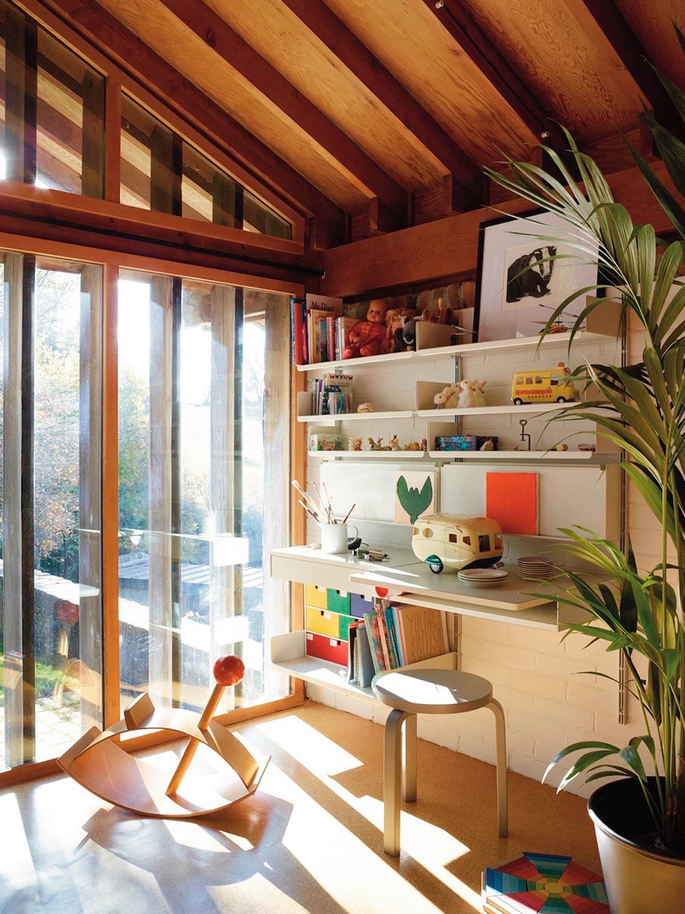
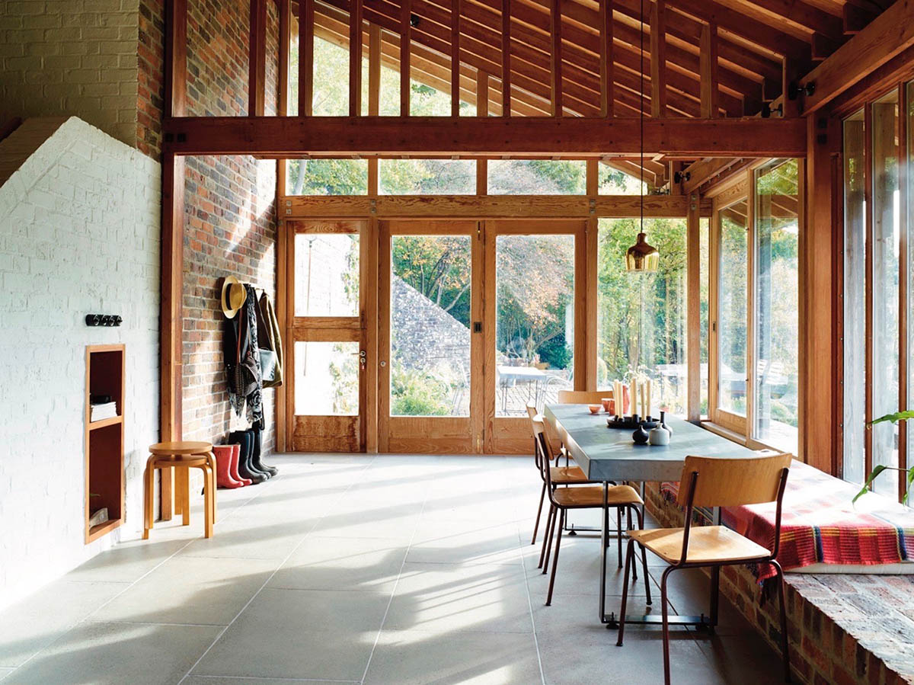
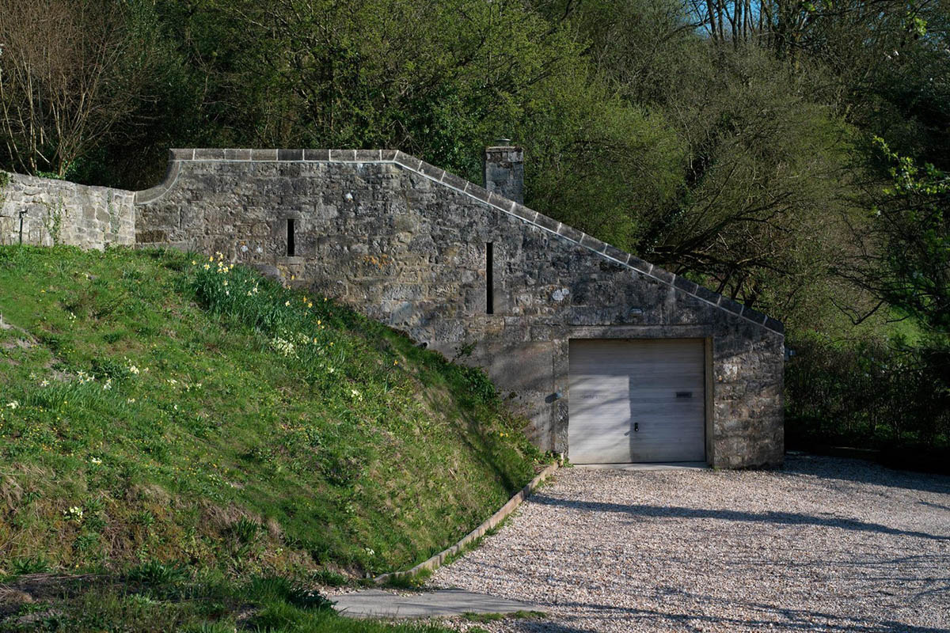
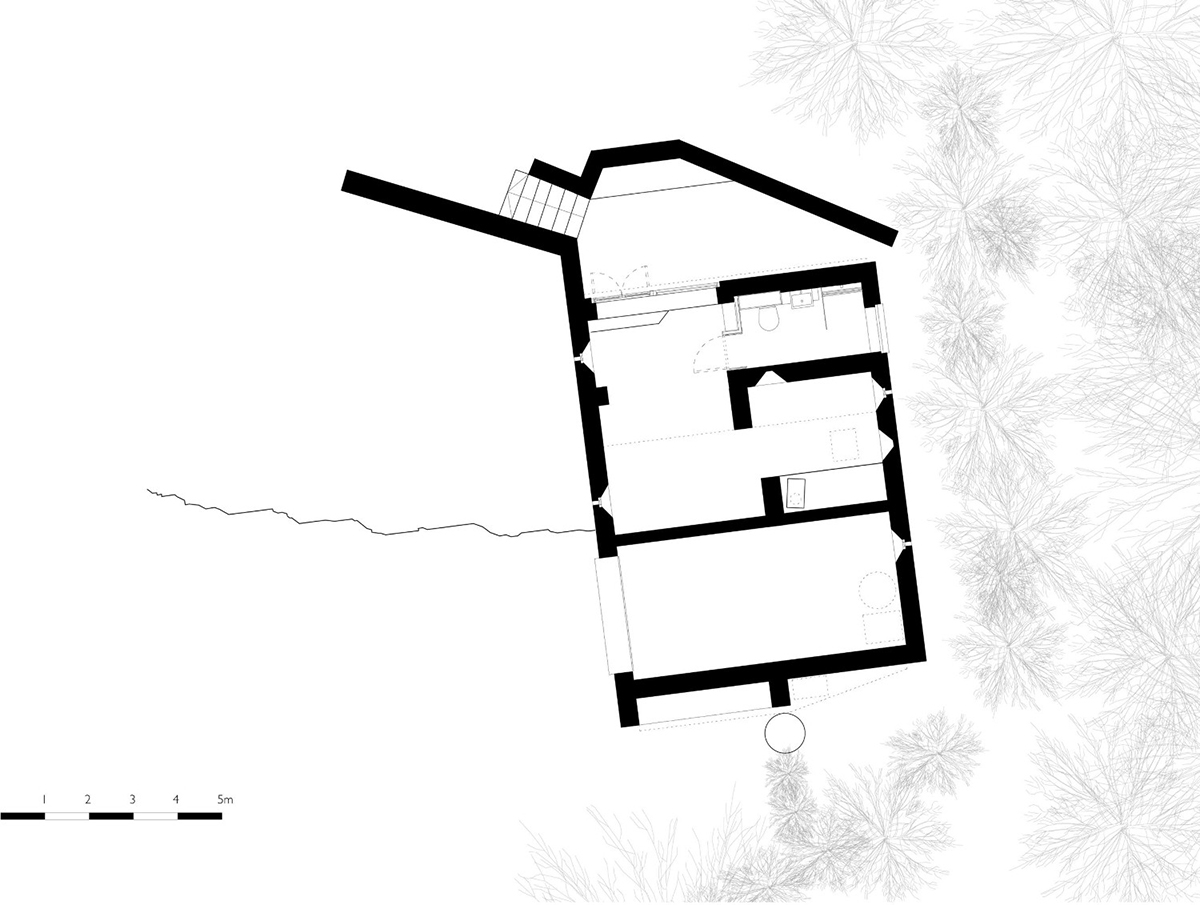
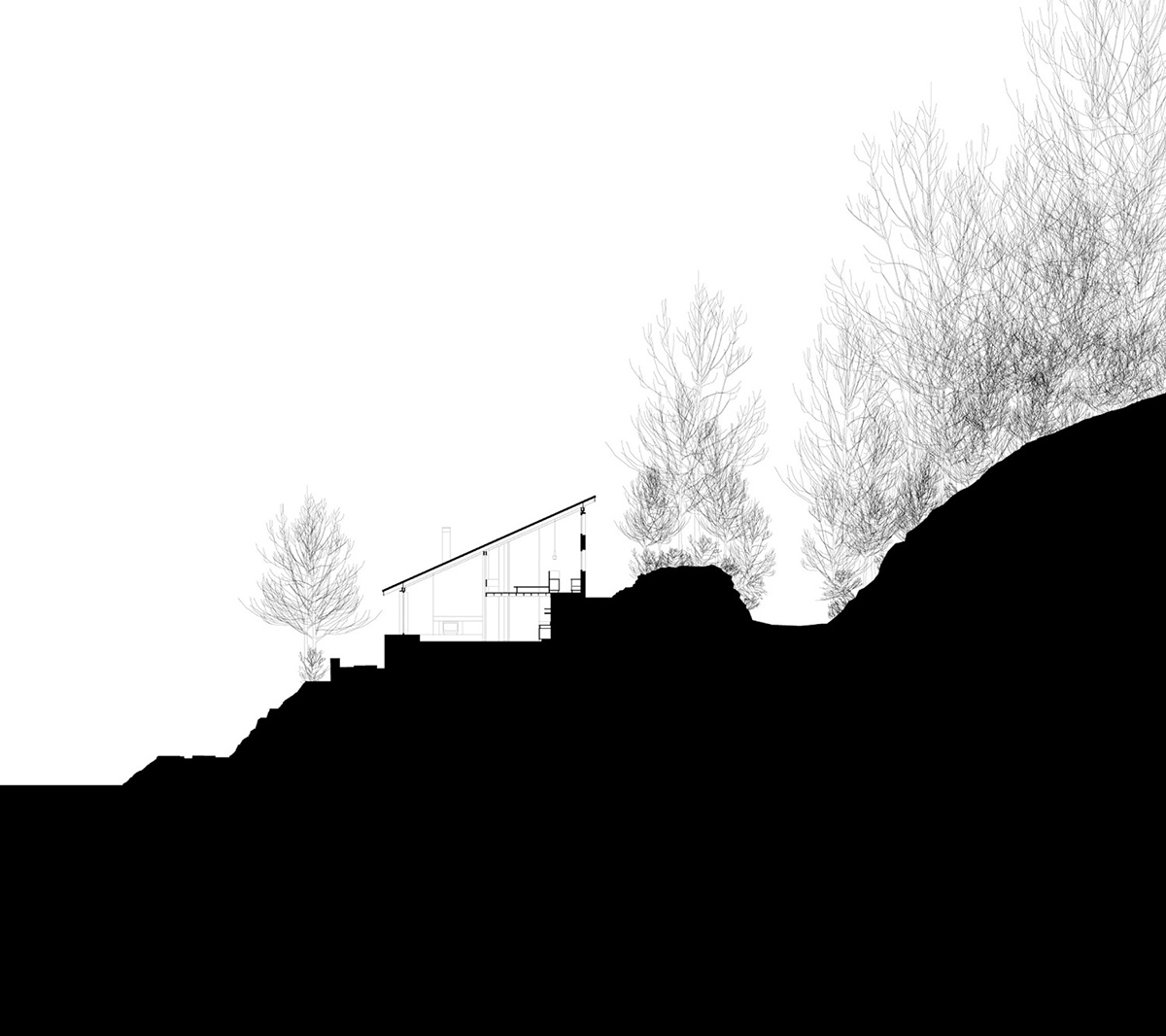
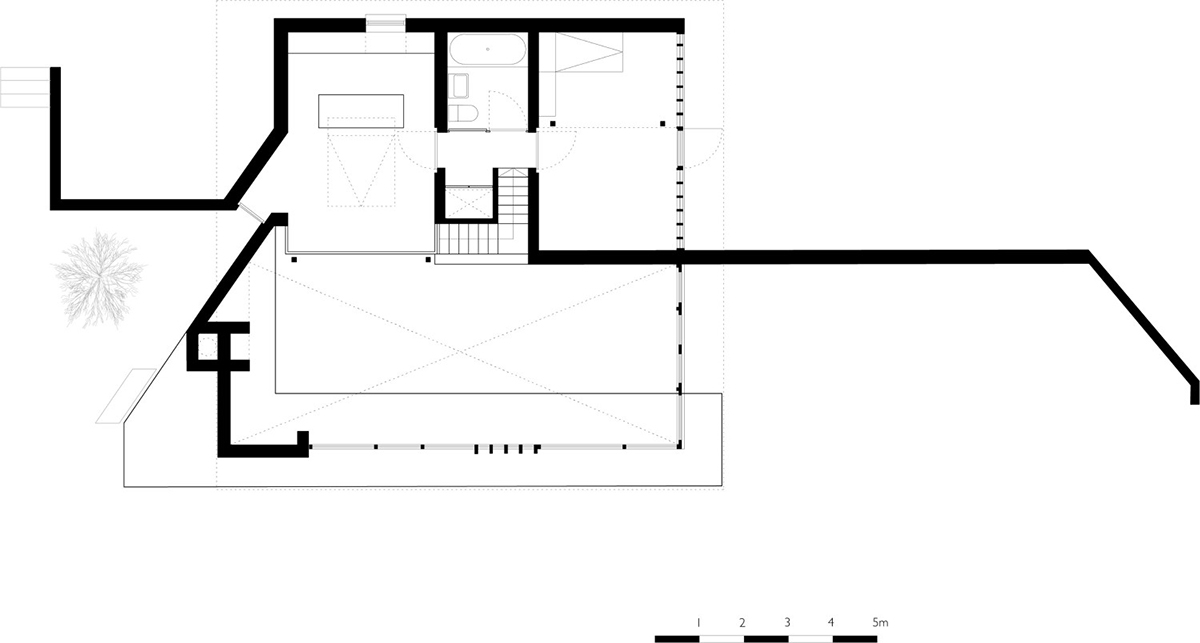
Project Facts
Location: Ansty, Wlitshire
Project Manager: Andy Townend
Joinery: Westside Design, Bath
Completed: 2015
Main Contractor: J&C Symonds
Internal area: 165m2
Structural Engineers: Tall Engineering
M&E Engineers: Exeter University
All images © Katy Lock / Rachael Smith
