Submitted by WA Contents
OMA puts forward its proposal for the Lucas Cultural Arts Museum, a diamond-looking ETFE membrane
United States Architecture News - Jul 13, 2016 - 21:08 11741 views
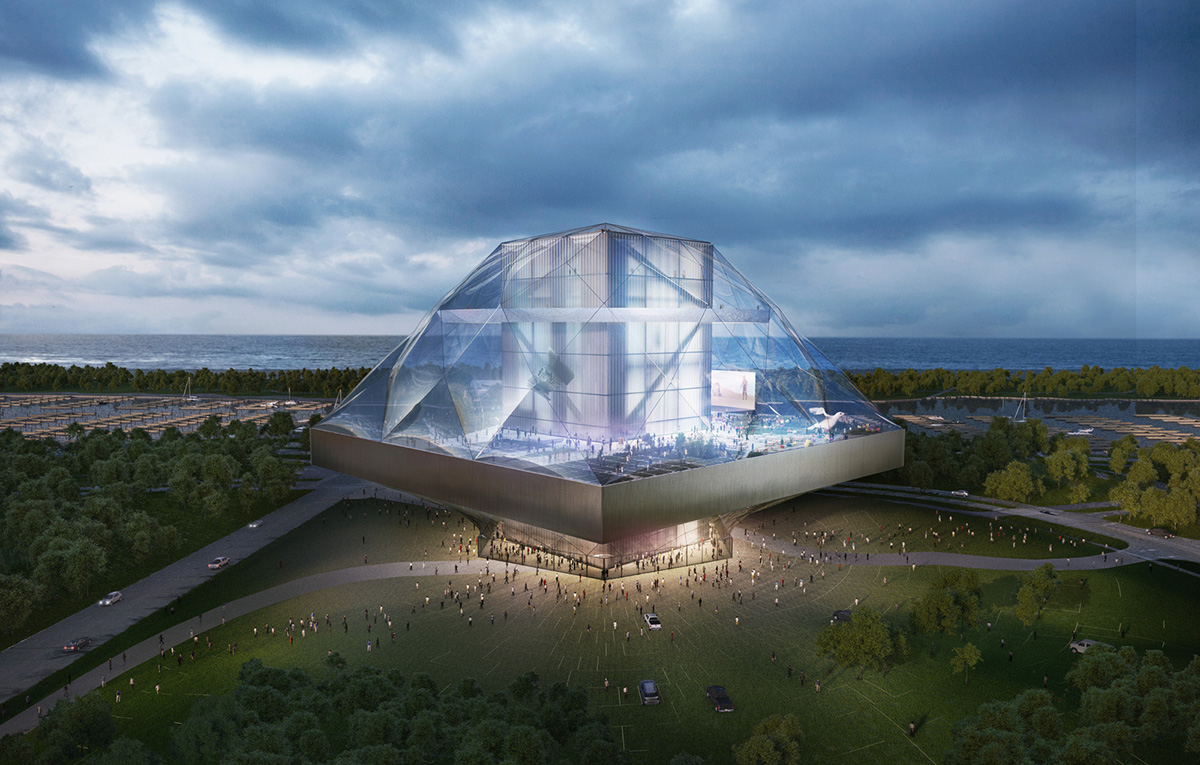
Office For Metropolitan Architecture (OMA) has revealed its proposal for the the Lucas Cultural Arts Museum (LCAM), which was placed at the site of LCAM in Chicago, USA. The LCAM is an institution devoted to the art and design of storytelling, envisioning LCAM's program as a dynamic mix of three collections—Illustration and Storytelling Art; Digital Art and Art in Motion—complemented by educational and outreach programs.
The Lucas Museum was originally designed by MAD Architects with sculptural canopy, and and its plans released for the first time two years ago. MAD Architect's plans has recently been dropped by George Lucas after a long criticism, extensive delays and lawsuits. The most controversy of this project was about the location of the museum and the museum's location will no longer be in Chicago.
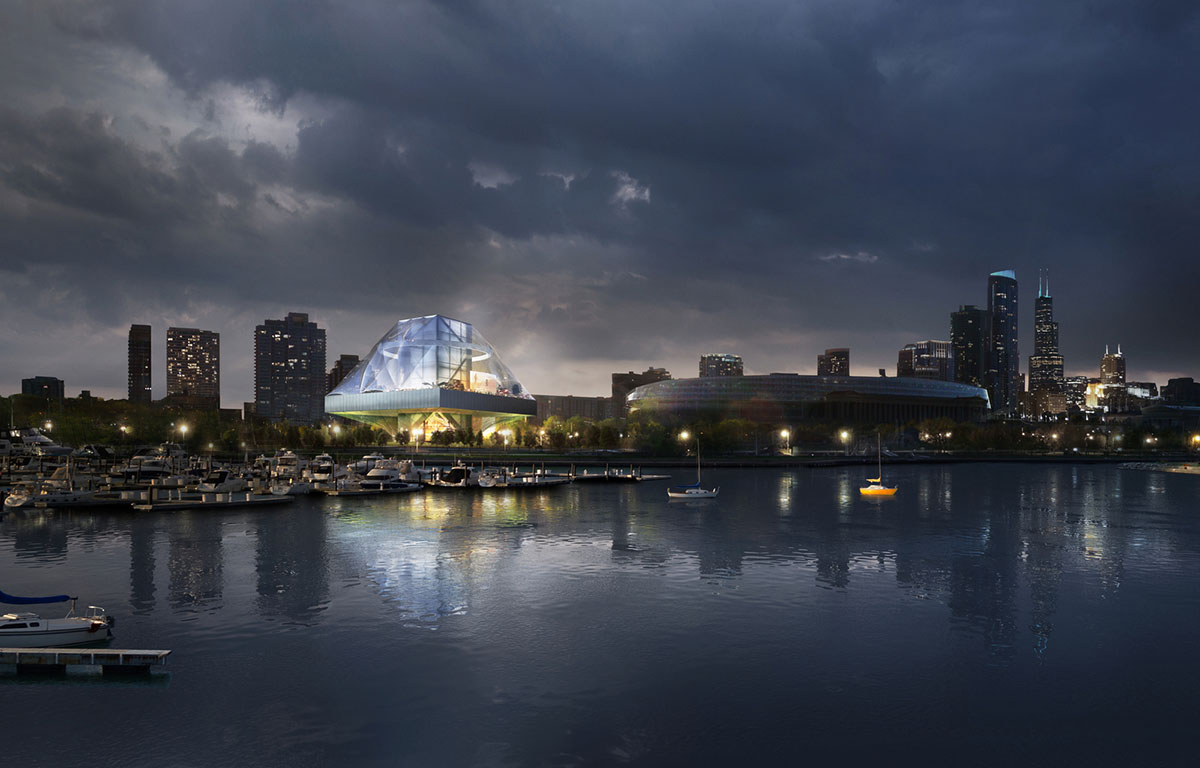
Image © OMA and Bloom
OMA's proposal, led by OMA New York partner Shohei Shigematsu and Jason Long, the museum aims to be porous and open. Spread across the site, the museum’s program claims a vast swath of land at the waterfront, while simultaneously appearing as a supplicant to the enormity of Soldier field. Tied to the ground, the building in this form is neither iconic nor civic; its generosity is thwarted by its breadth, its grandness swamped by the bombast of its neighbor.
LCAM’s site is historically linked with skyward ambitions. During the 1933 World Exposition it was occupied by Skyride, an aerial tramway supported on two towers, each 628 feet (191 m) tall. The east tower landed on Northerly Island, while the west tower was located on the future site of LCAM. OMA's proposal harnesses the ambition of those towers to lift the museum into the clouds. Cables extend from the peak of a new tower to the edges and key points within the gallery plate, lifting and suspending it in mid-air.
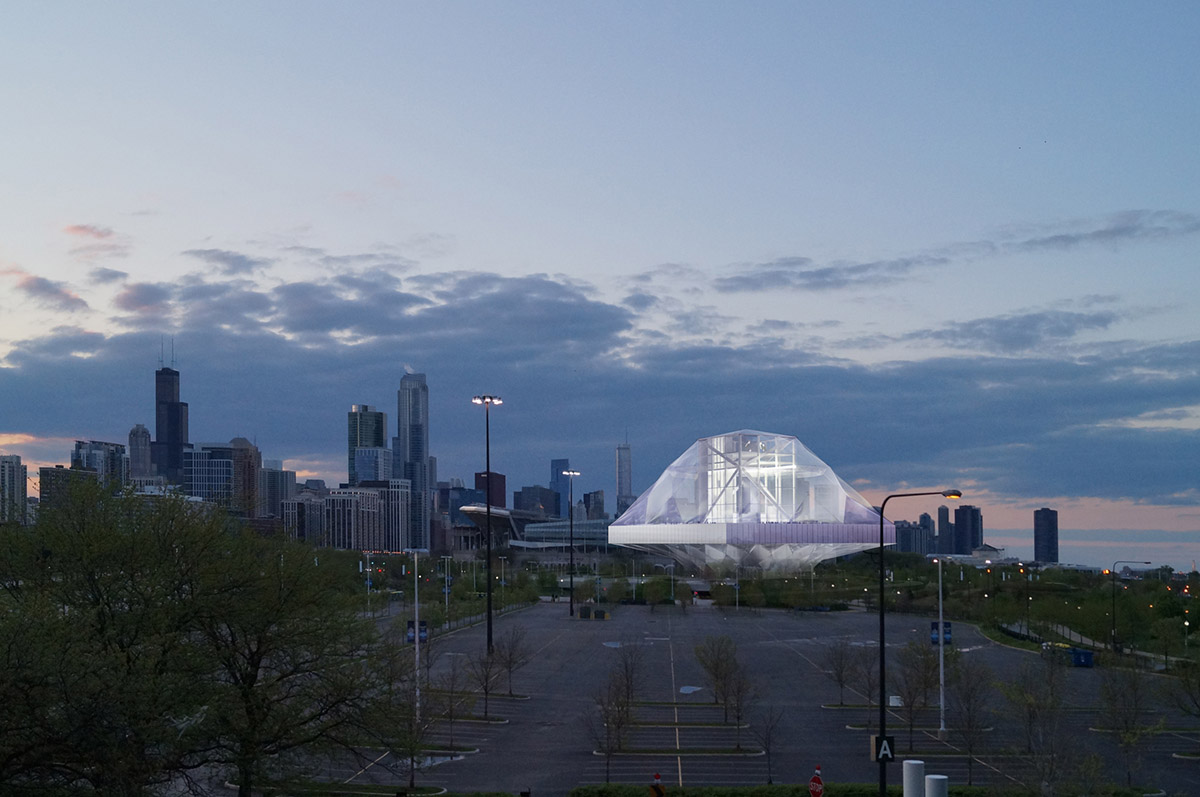
Image © OMA and Bloom
Rather than creating an obstacle within the site—impeding the activities currently held within it (tailgating), or envisioned for the future (park space)—LCAM becomes dynamic facilitator of life throughout it. Rotated 45 degrees, the building is offset from the Chicago grid, oriented instead to both key views (the lake and downtown) and creating clear entries directed to the major elements around it.
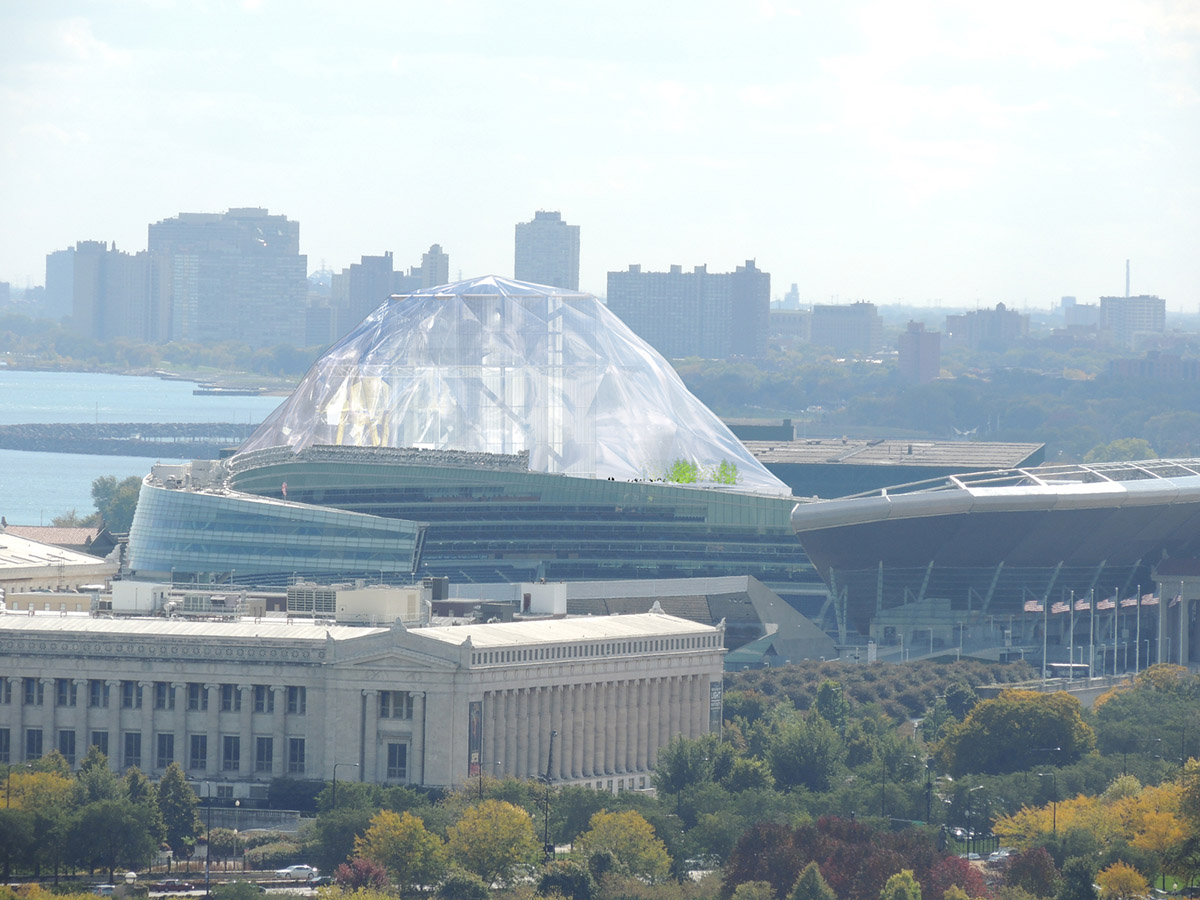
Image © OMA
LCAM will be both civic—a monumental and iconic addition to Chicago’s skyline—and populist—an inviting backdrop for the lives of Chicagoans. It is a building that both holds the artwork of story-telling, and creates a place where stories happen. Lifted, the building offers 8 times the public space it occupies.
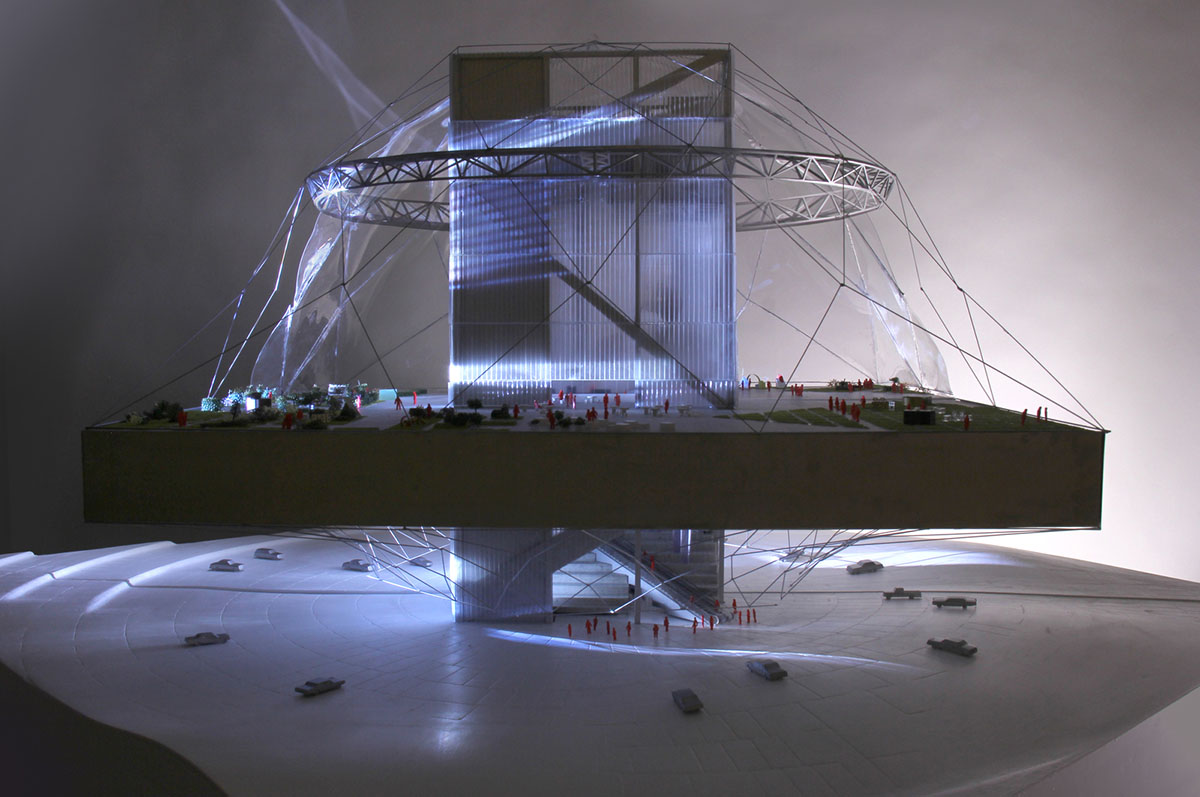
Image © OMA
The new design creates a vertical gallery on the site, an atrium tower that literally elevates the traditional, horizontal galleries that house LCAM’s three collections. The tower suspends the galleries above the city but also connects them to it. Lifting the main galleries preserves the site below as a new urban park, while simultaneously providing for maximum flexibility within the horizontal gallery plate itself.
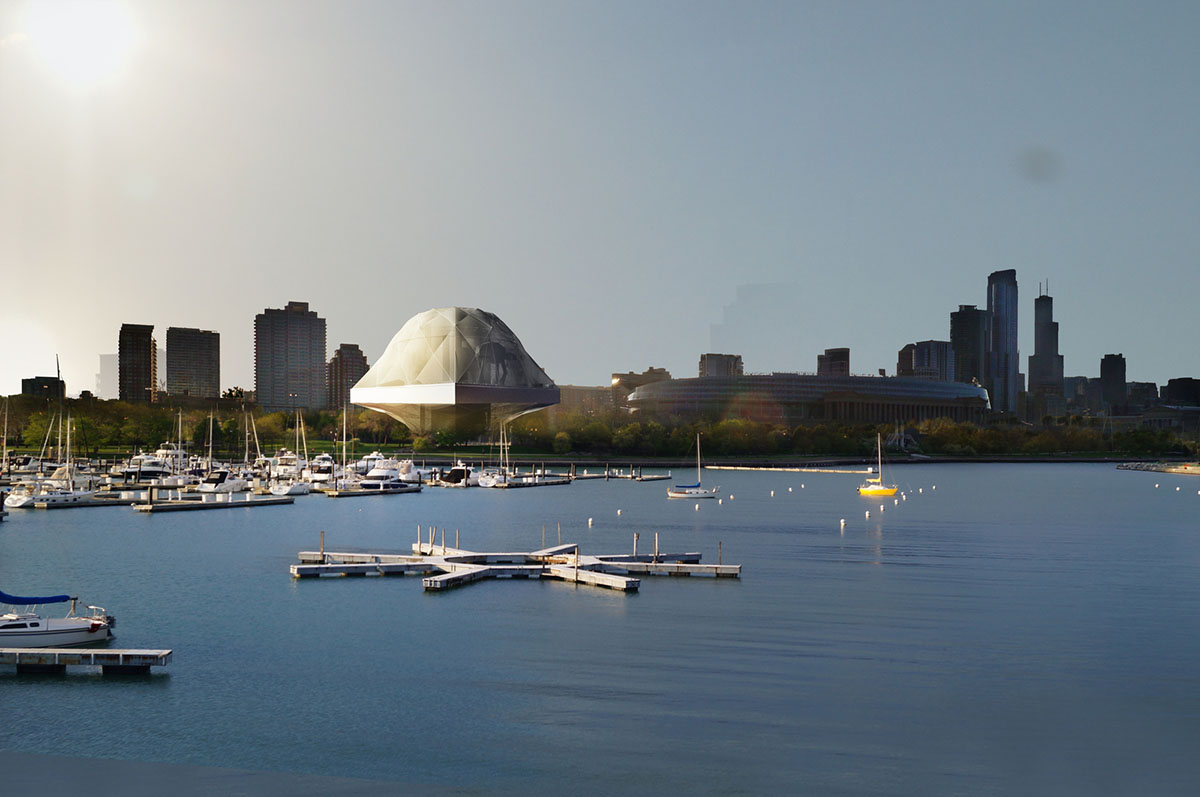
Image © OMA
The horizontal plate and vertical tower are enveloped within a dome-like membrane that expands LCAM’s physical and emotional presence within the city. This membrane—a cloud of ETFE pillows—creates a sheltered, lifted public space for Chicago (Sky Park). Like a park, it is freely accessible. Like an urban plaza, it is a flexible territory that accommodates a range of activities. It is a social space that engages the public to share and create.
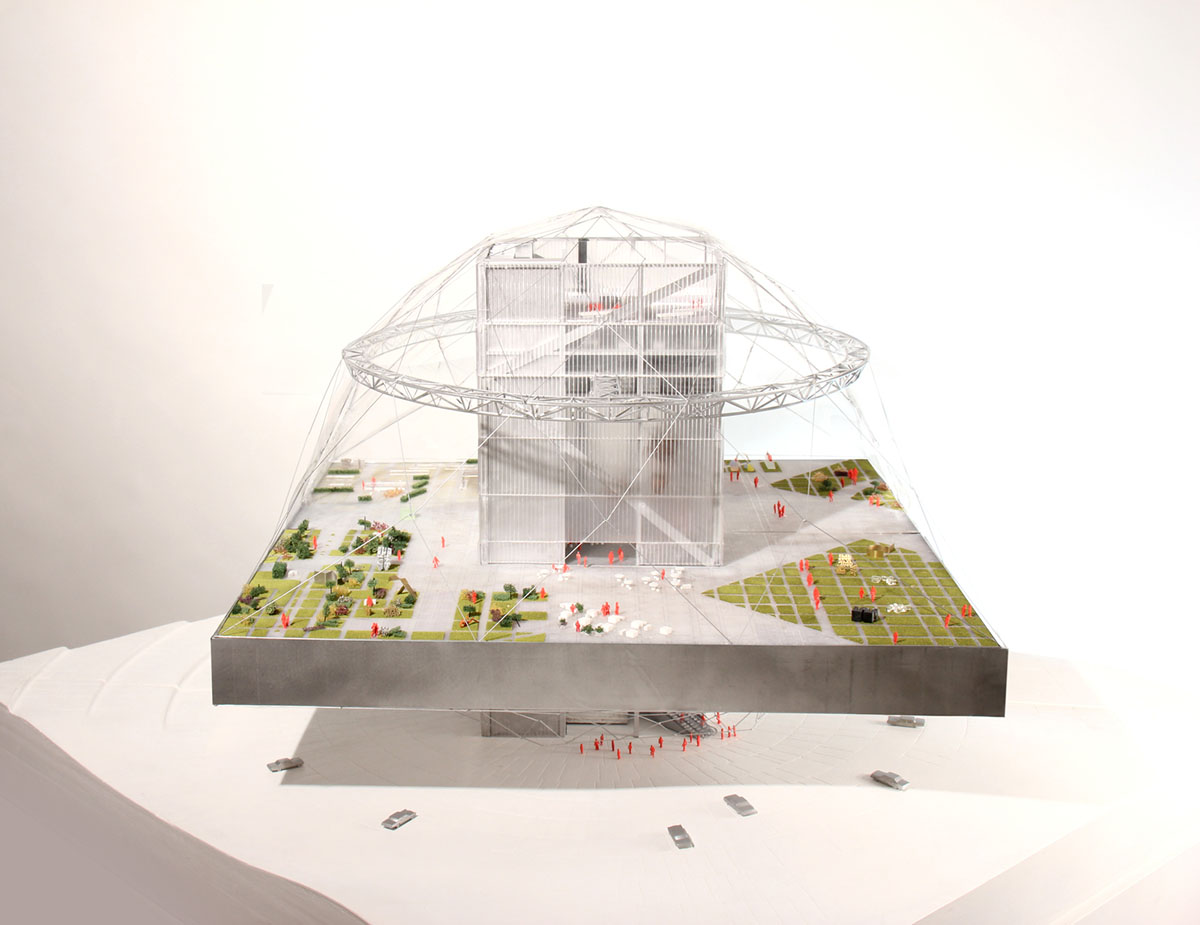
Image © OMA
The ETFE membrane is fritted to accept projections both from within and from the outside. Within the Sky Park, projections can be used as an integral part of larger displays and presentations. At the ground level, projects can transform the Museum Park into an outdoor or drive in cinema.
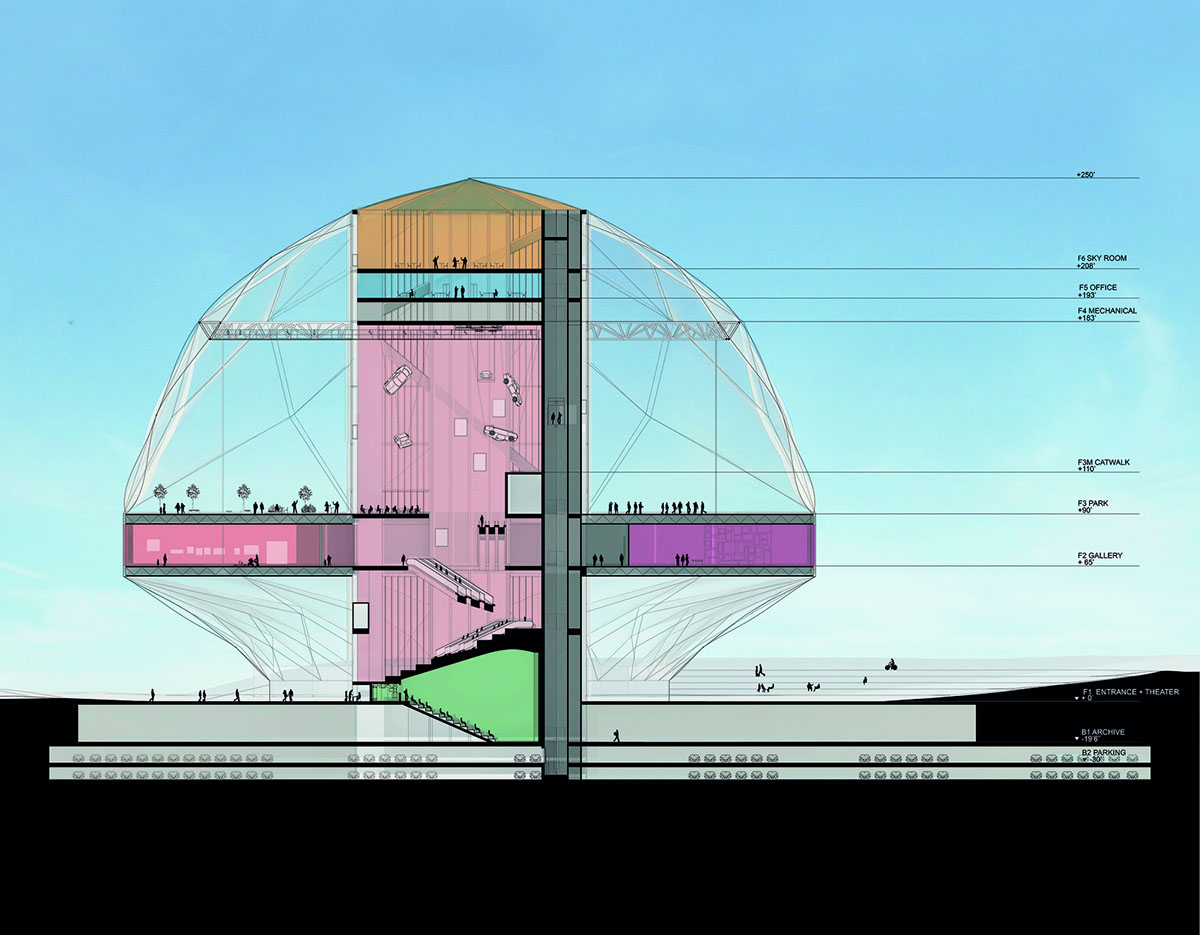
Image © OMA
The museum’s theater and lecture spaces are located at the base of the tower, allowing for separate ground level entry and expansion to the Museum Park at ground level. A series of escalators lead visitors up to the gallery levels and lifted Sky Park above. From these levels, elevators featuring views of the vertical gallery convey visitors to offices and the Event Space and Observation Deck at the top of the tower.
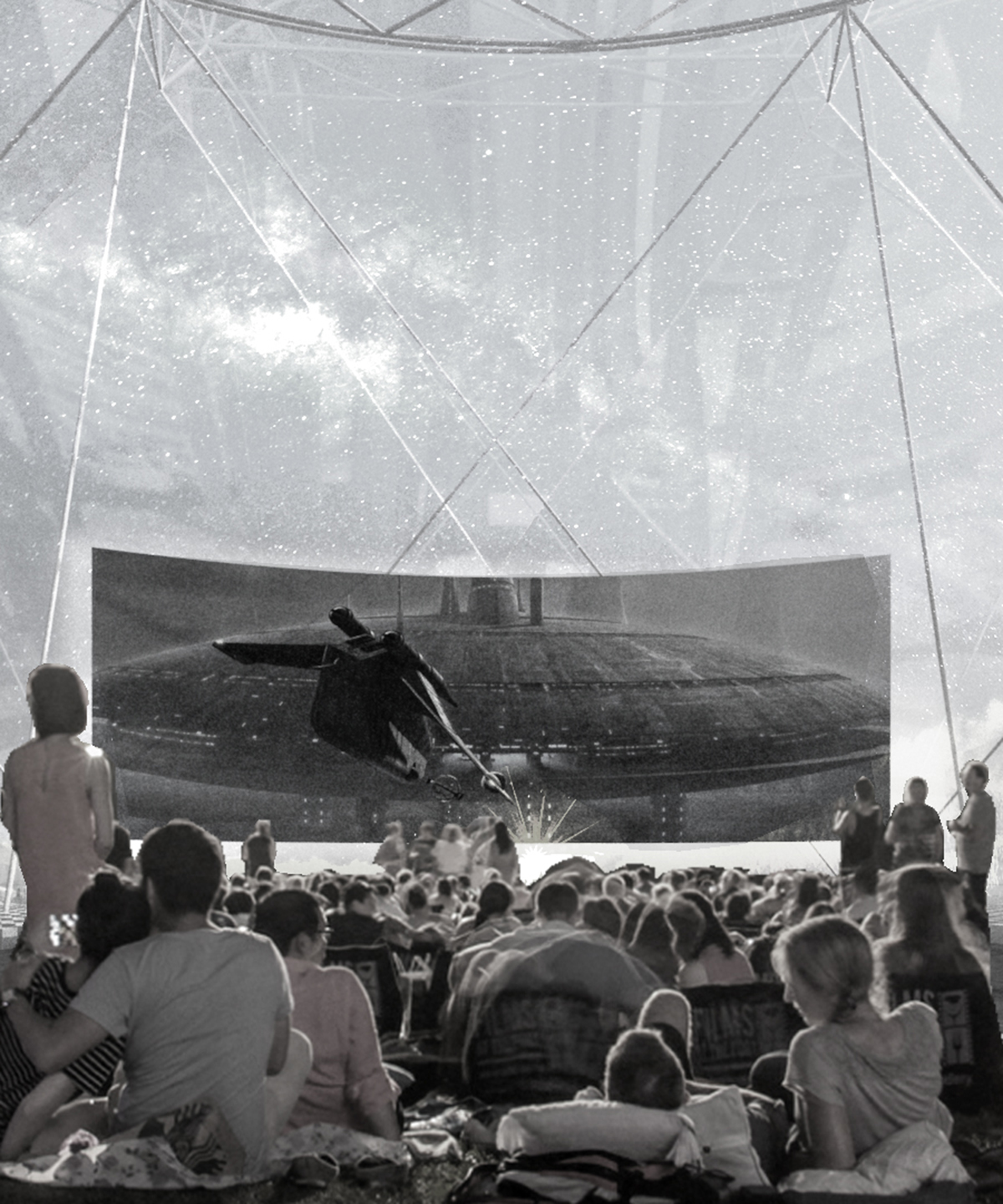
Image © OMA
Lifted, the building offers 8 times the public space it occupies. The park space that surrounds the building—a flexible surface that can accommodate both grasses and parking—extends below the lifted museum.
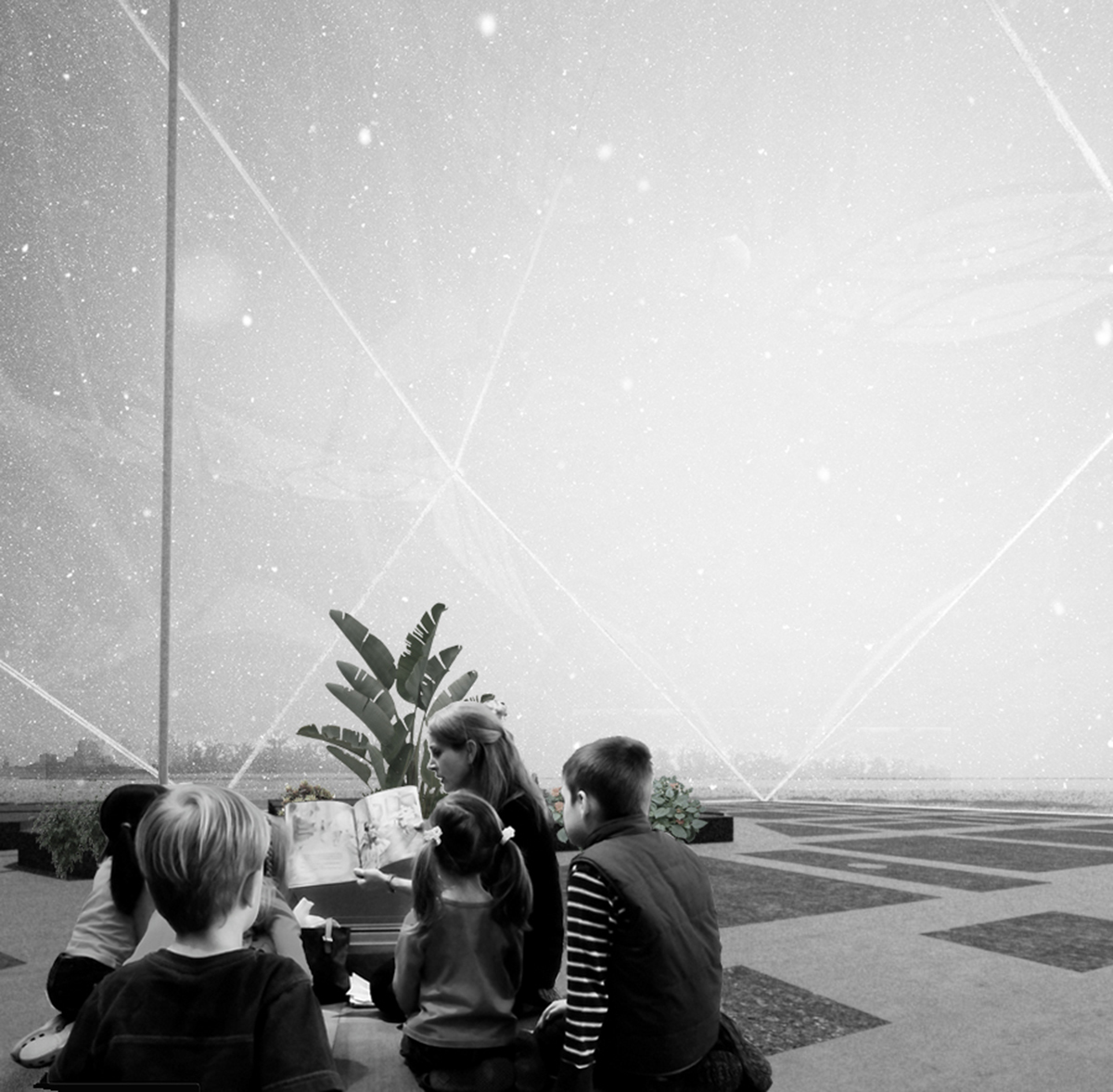
Image © OMA
The Museum Park can be used for a range of public events and activities, casting the building as the backdrop for new programs for local residents of both the adjacent neighborhoods and throughout Chicago.
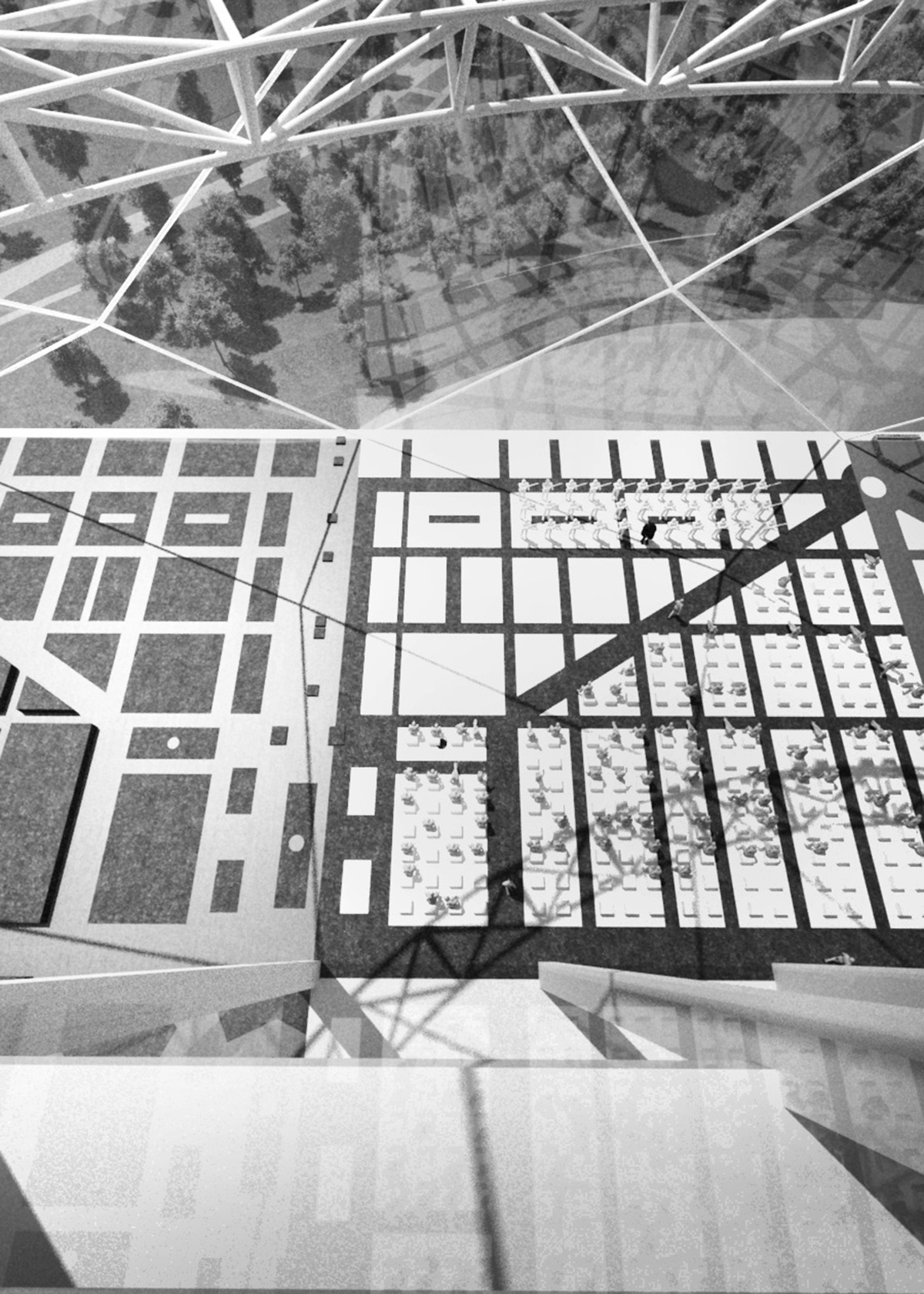
Image © OMA
Project Facts
Location: Chicago, USA
Client: Lucas Cultural Art Museum
Year: 2014
Status: Competition
Program: Museum/Gallery
Partners: Shohei Shigematsu, Jason Long
Project Architect: Jake Forster
Team: Stephan Clipp, Caroline Corbett, Yusef Ali Dennis, Daniel Hui, Andrew Mack, Ariel Poliner, Ahmadreza Schricker, Jun Shimada, Lawrence Siu, Alex Yuen
Collaborators
Structure: Arup
Animation: Brooklyn Foundry, Squint Opera
Graphic design: Pentagram
Cost estimating: Faithful & Gould
Top image © OMA
> via OMA
