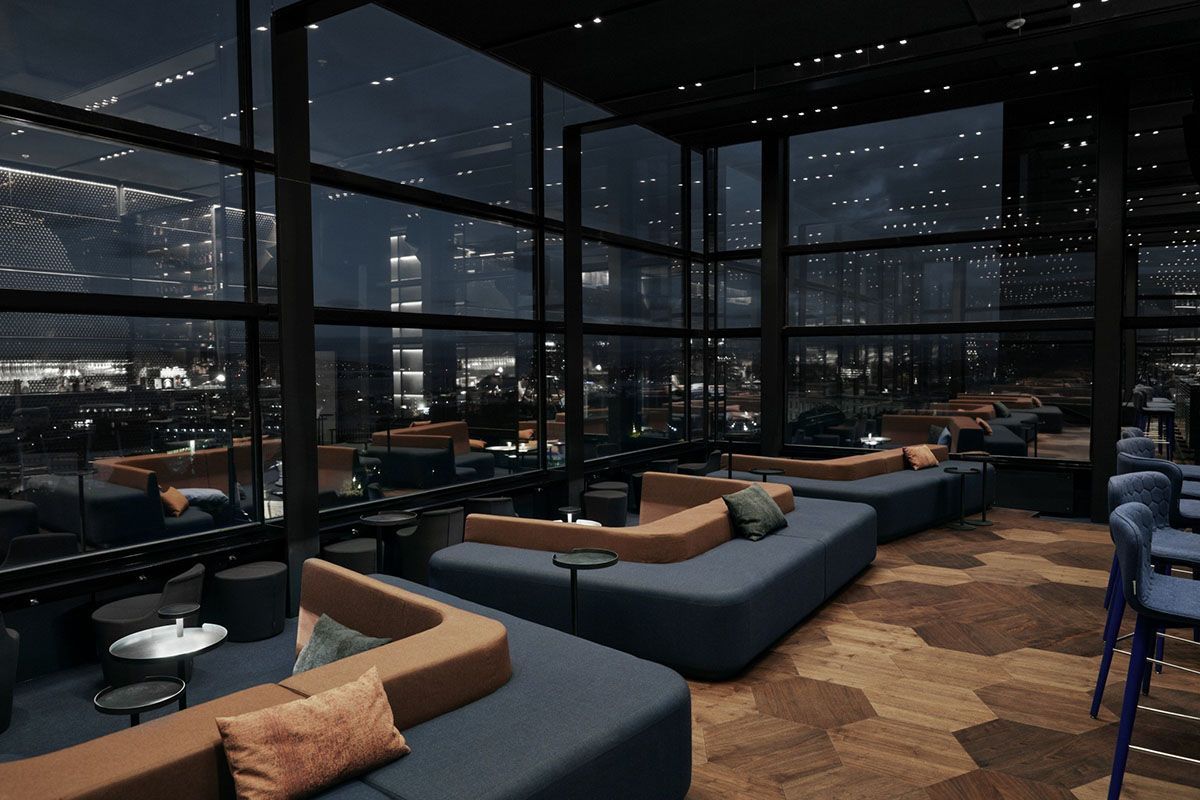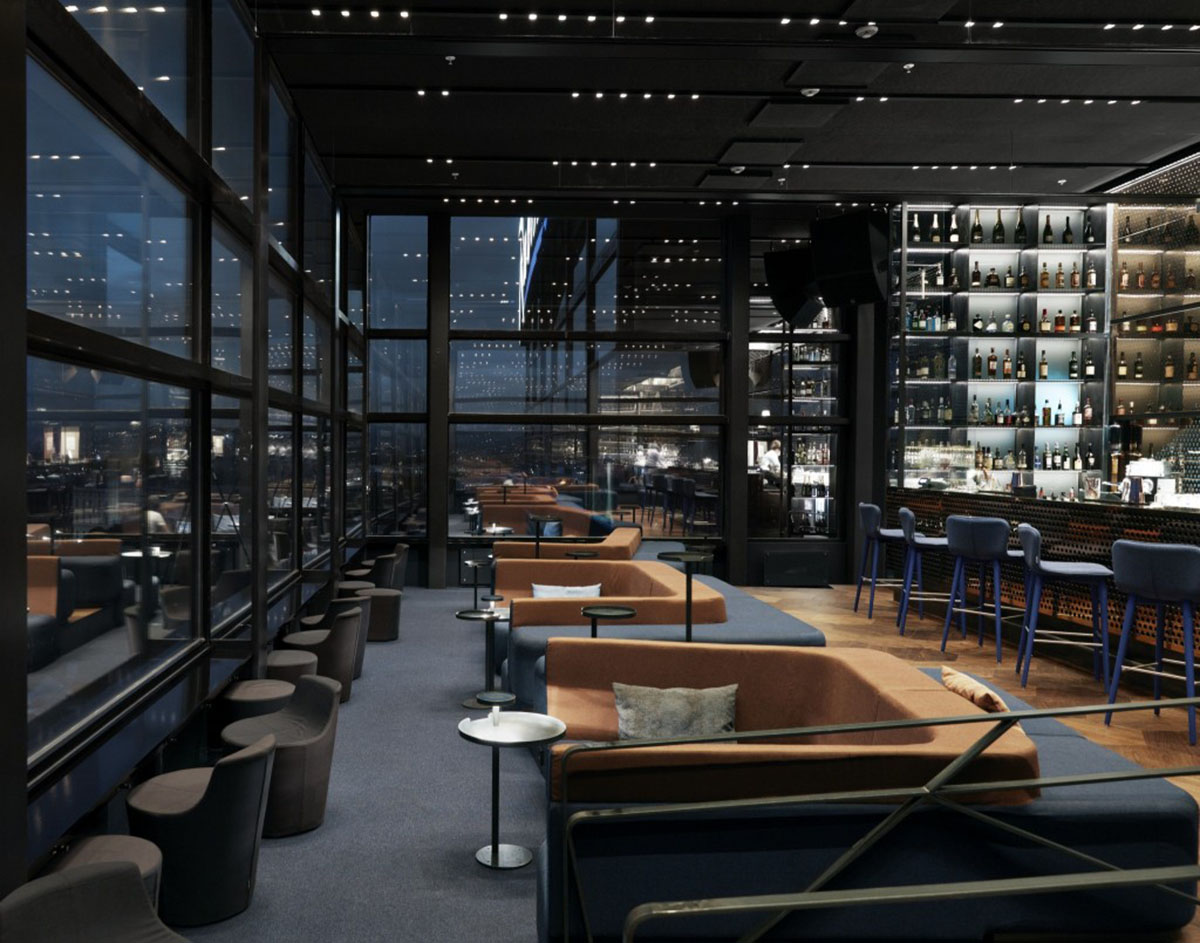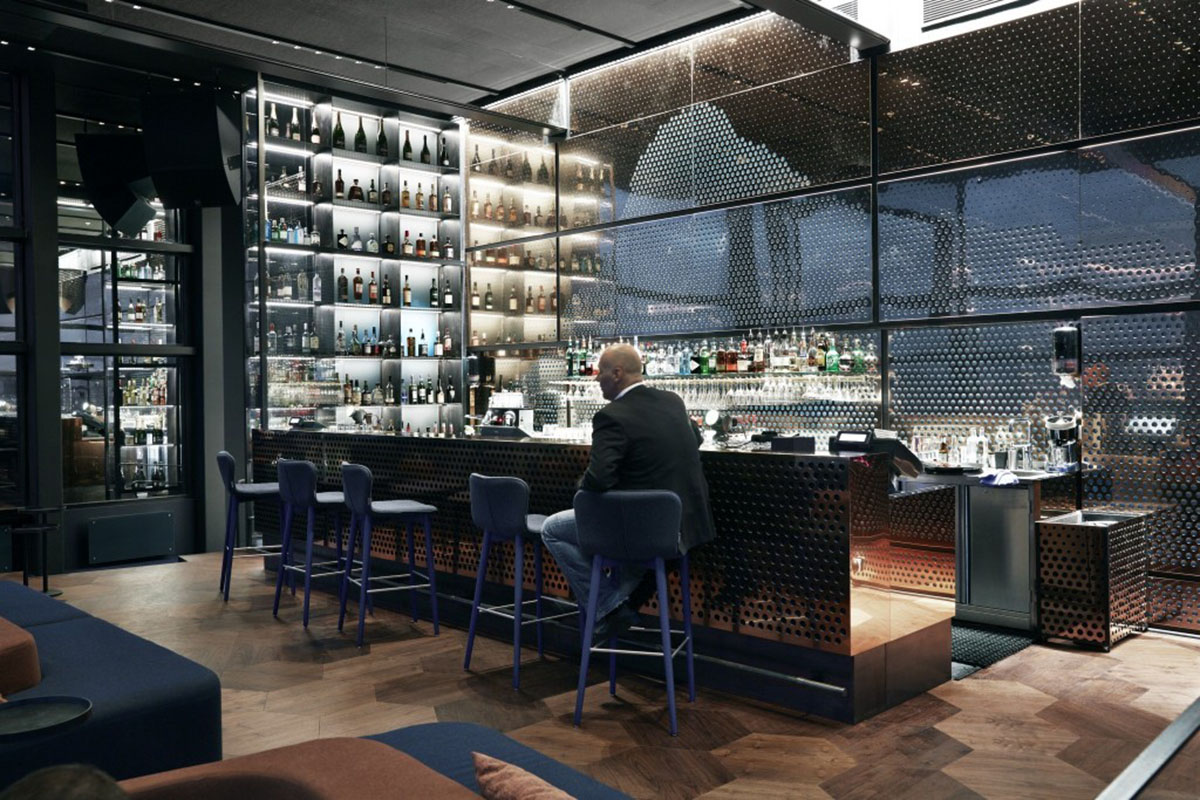Submitted by WA Contents
Snøhetta completes Summit Bar by using highly reflective wall in Oslo
Norway Architecture News - Jun 30, 2016 - 11:20 11848 views

Snøhetta completed the renovation of Summit Bar on the 21st floor of the Radisson Blu Scandinavia Hotel in Oslo. The studio's basic design approach was to provide a breathtaking view over Oslo, it was a natural direction to emphasize this quality and to the strengthen the concept behind the summit. By establishing a highly reflective fourth wall reflecting a warm light out in the space, the wall disappears in the reflections from the cityscape, accentuating the space’s exceptional location.
With the surrounding city as a backdrop, Snøhetta has designed an abstract landscape of sculptural forms which create a series of open and accommodating spaces. Seating areas are placed on two levels, creating both intimate spaces and bigger, more inclusive seating alternatives. This enables informal inter-personal interaction in the landscape.

The space is accessible to all, with ramps linking the various levels. The floor towards the window façade is raised, giving good views regardless of where in the space one is located. Materials have been chosen in a pallet close to nature, from a dark sky-blue wall towards the façade to a warm brass wall resembling fire.
To keep the focus on the view, lighting in the ceiling has been kept to a minimum, and smaller lighting fixtures in the seating areas contribute to an intimate atmosphere.

In addition to the interior design, Snøhetta has designed all fixed furniture including the bar, the glass shelf, couches and tables with lighting, rails, and signage.
Project Facts
Client: Rezidor Hotel Group
Location: Radisson Blu Scandinavia Hotel, Oslo, Norway
Completion: 2016
Status: Completed
Size: 140m2
All images © Herman Dreyer
> via Snøhetta
