Submitted by WA Contents
Flint house is an extension of landscape and geological extrusion referring to contemporary stone age
United Kingdom Architecture News - Dec 09, 2015 - 16:32 7975 views

all images © James Morris
Flint house is a special, lonely aesthetic and very authentic building that belongs to its own context, without any visual interruption in Waddesdon, Buckinghamshire, UK. This stony-apparent house designed by London-based architecture firm Skene Catling de la Peña. The project received the most prestigious award in the category of RIBA South ''Building of the Year 2015''. Flint house presented as ''this is a rare example of a poetic narrative whose realisation remains true to the original concept'' by RIBA.
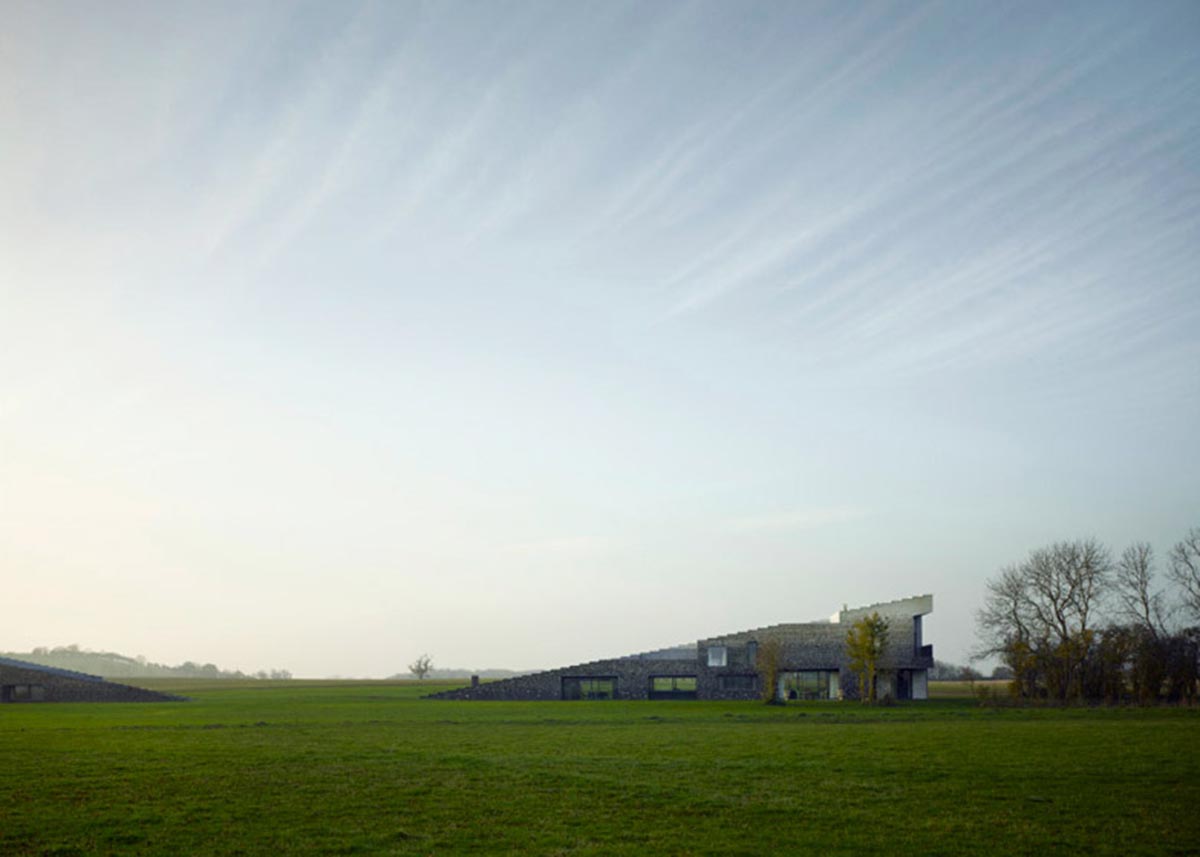
Located on a seam of chalk that extends from the White Cliffs of Dover through to Norfolk on the east coast of Britain, the building is treated as landscape or geological extrusion. Flint is an ancient material related to jasper, obsidian and onyx; a hard, cryptocrystalline form of quartz found only in chalk, and in abundance on the surface of the ploughed fields surrounding the site.
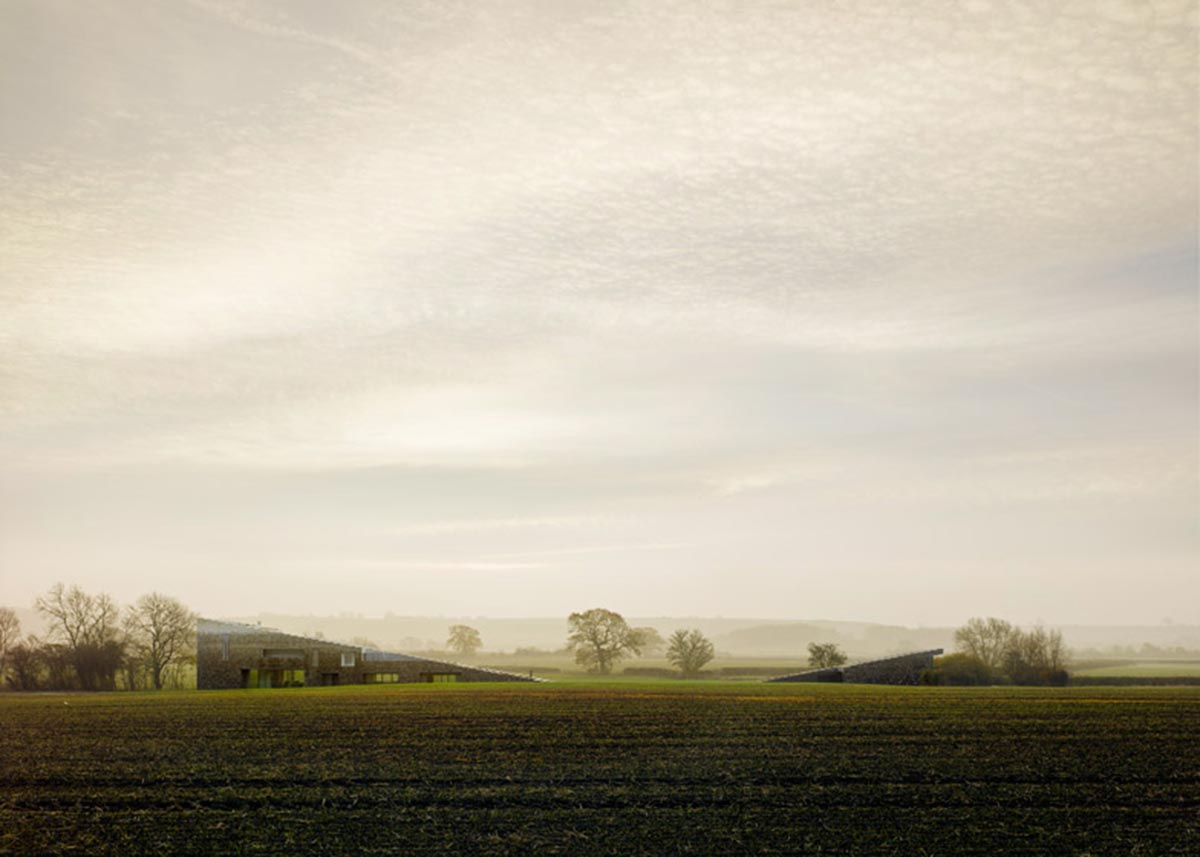
The building has a rawness that echoes the landscape, jutting from the ground like a collision of tectonic plates, a man-made mountain that follows the profile of the existing trees. The landscape and architecture are inextricably linked, and the form is sculpted using layers of natural materials found there: flint and chalk with inclusions of concrete, glass and metal. The architecture becomes an optical device, at once a platform, frame and lens for viewing the surrounding landscape and context.
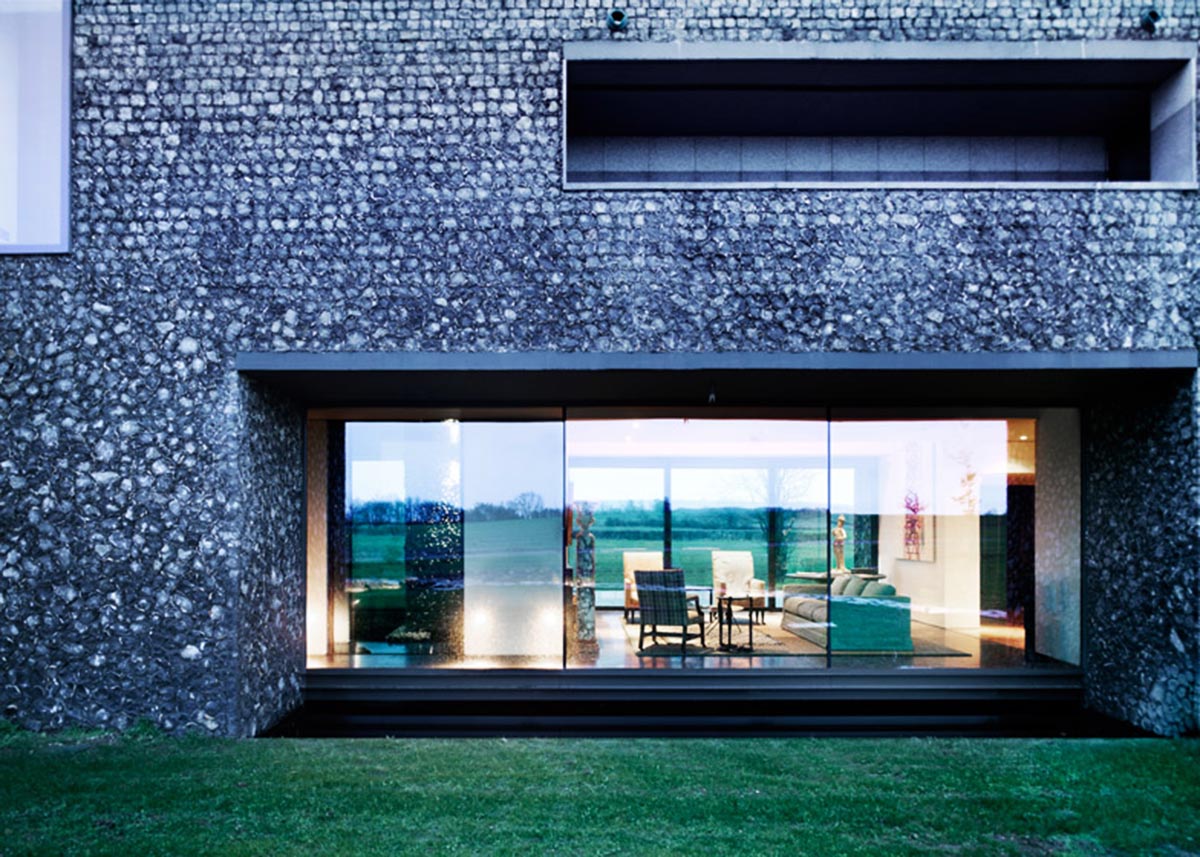
The building displays a material transformation over the building where at its base it appears to be almost ripped raw from the ground before it undergoes a ‘civilizing process’ as it progresses into the uppermost ethereal chalk layer where it finally dissolves into the sky. It embodies the idea of the geological extrusion, infinite age and of revealing something already there. This was the fundamental generator for the design, and carries through from the form itself into the materiality and final detail. The site is inextricably bound to the building at all levels.

The building is aligned along the central spine of the north-south axis and becomes a means of callibrating the site, making the range of site conditions readable. It becomes an ‘atmospheric thermometer’ where the building itself measures, reflects and makes legible the range of different atmospheres there, from the darker, introverted north-east, embedded in the tallest trees, through moss, ferns and lichens to the exposed centre.
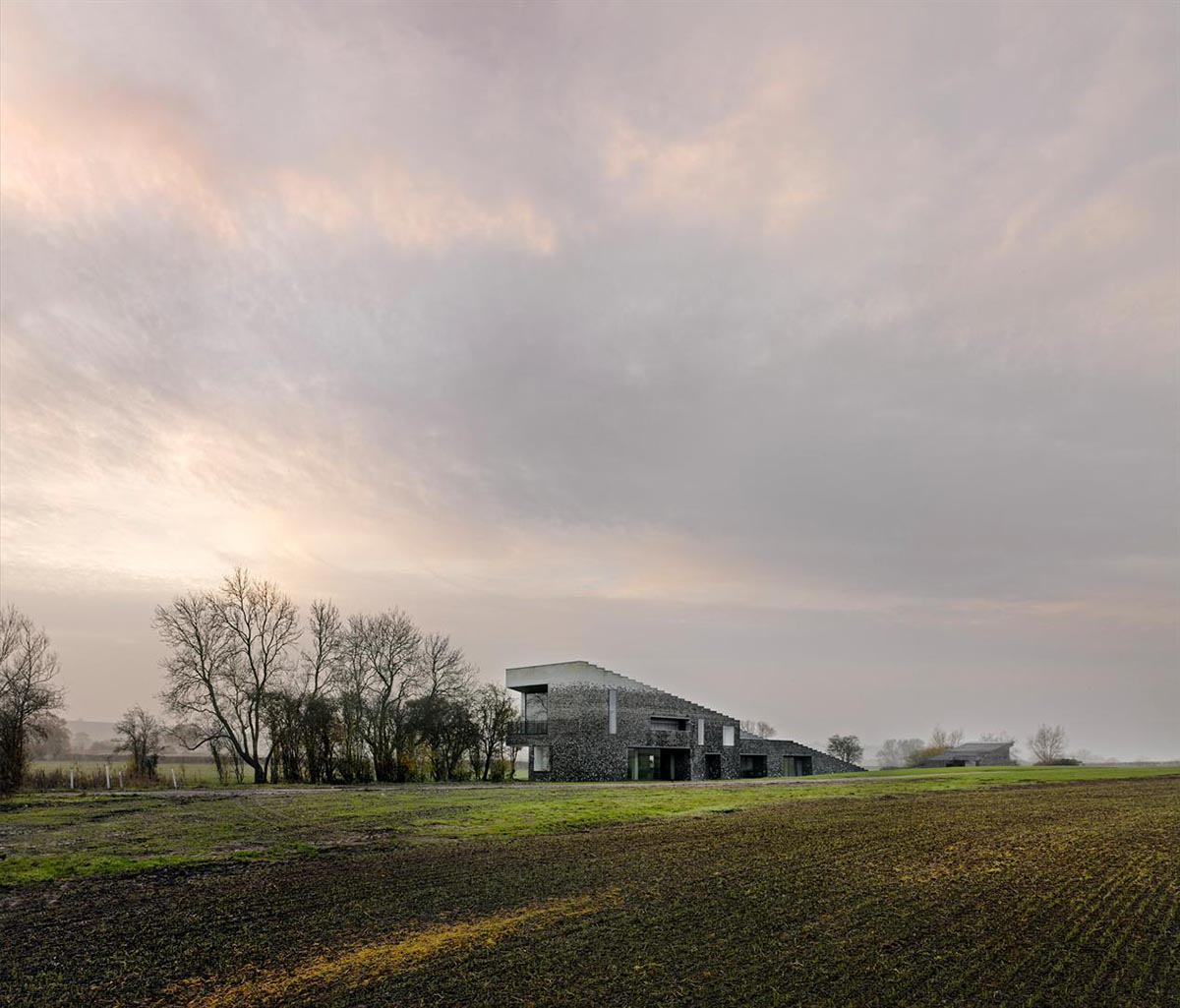
Stripes or bands of different landscape developed diagrammatically in response to an initial analysis. Over the relatively small space of the site, levels of water, light and shading vary dramatically, which is reflected in the plants that have taken root over time.
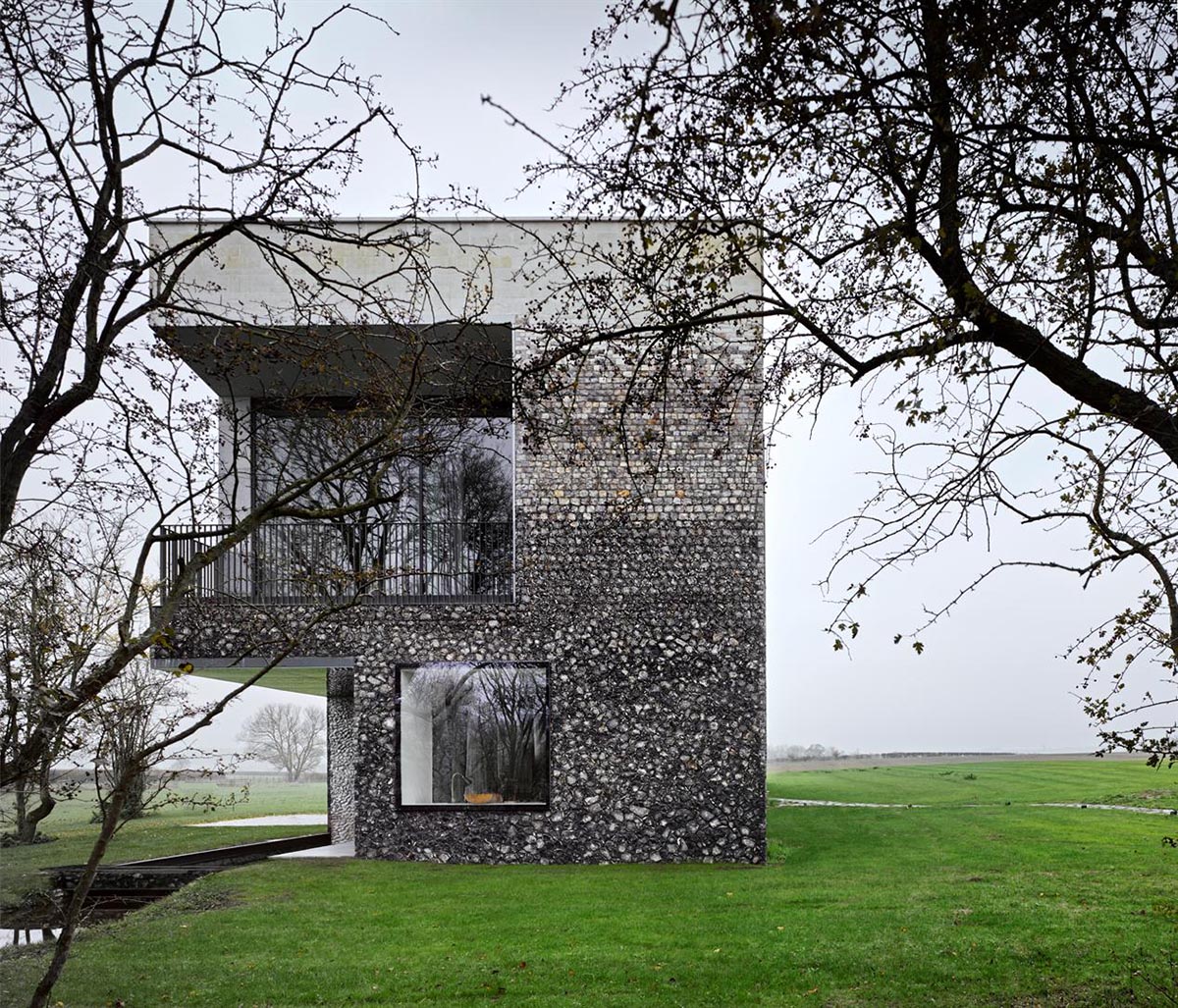
The long, narrow building is crossed at three points, binding the form to its context. These three strips or ‘cuts’ have very different material realities and each uses a different means to pull the landscape through the architecture; optical, material, and finally elemental: with the physical coursing through of water.
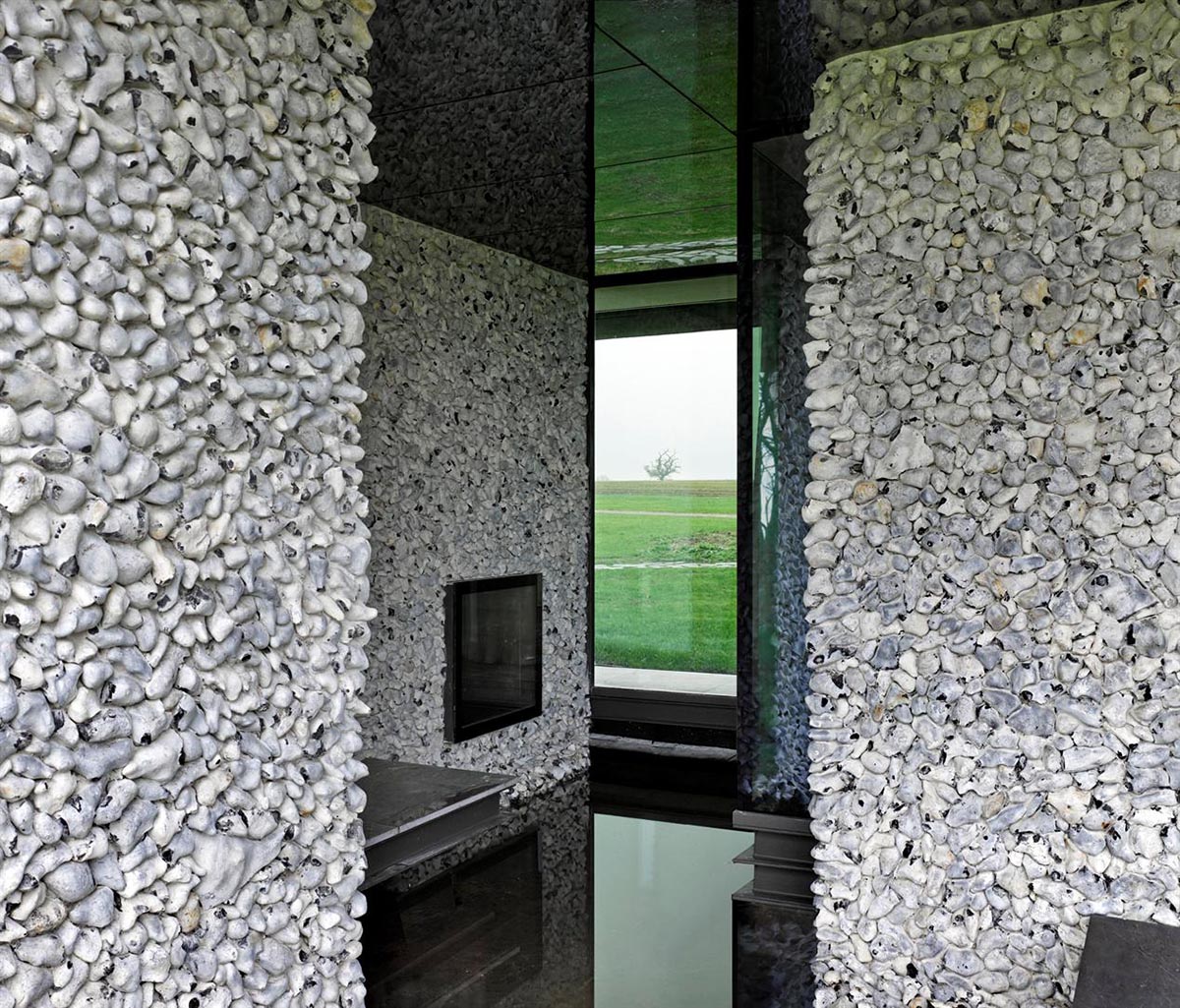
The optical principle of paler objects appearing to be more distant is applied to the material treatment of the building. From the base to the top, the geological layers of flint and chalk fade from black, through a range of greys, to white. The base pieces of flint are large and rough hewn with big gallets embedded in the black lime mortar.
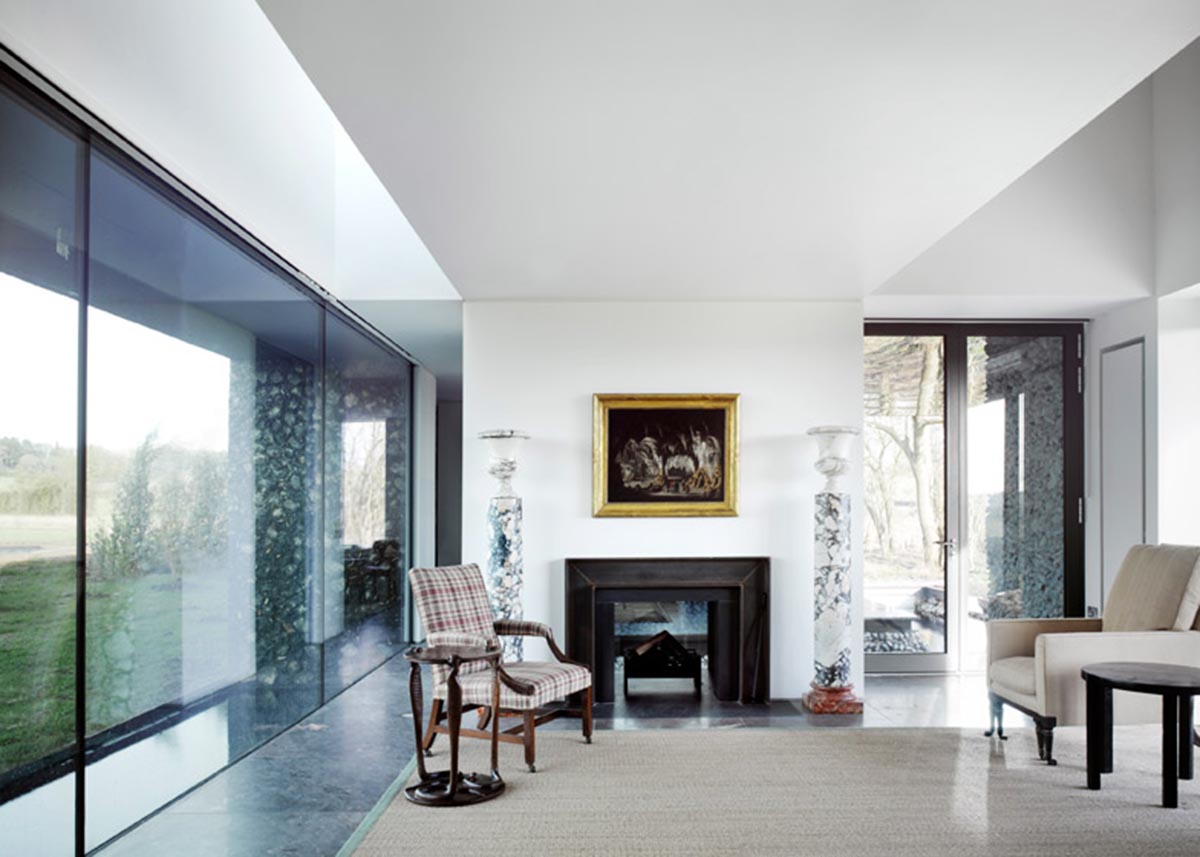
As the flints fade to pale grey, they become more meticulously worked, knapped into smooth, square blocks with razor fine joints. Finally the chalk reads almost as a dissolving mist at the top where the building fades into the surrounding sky.
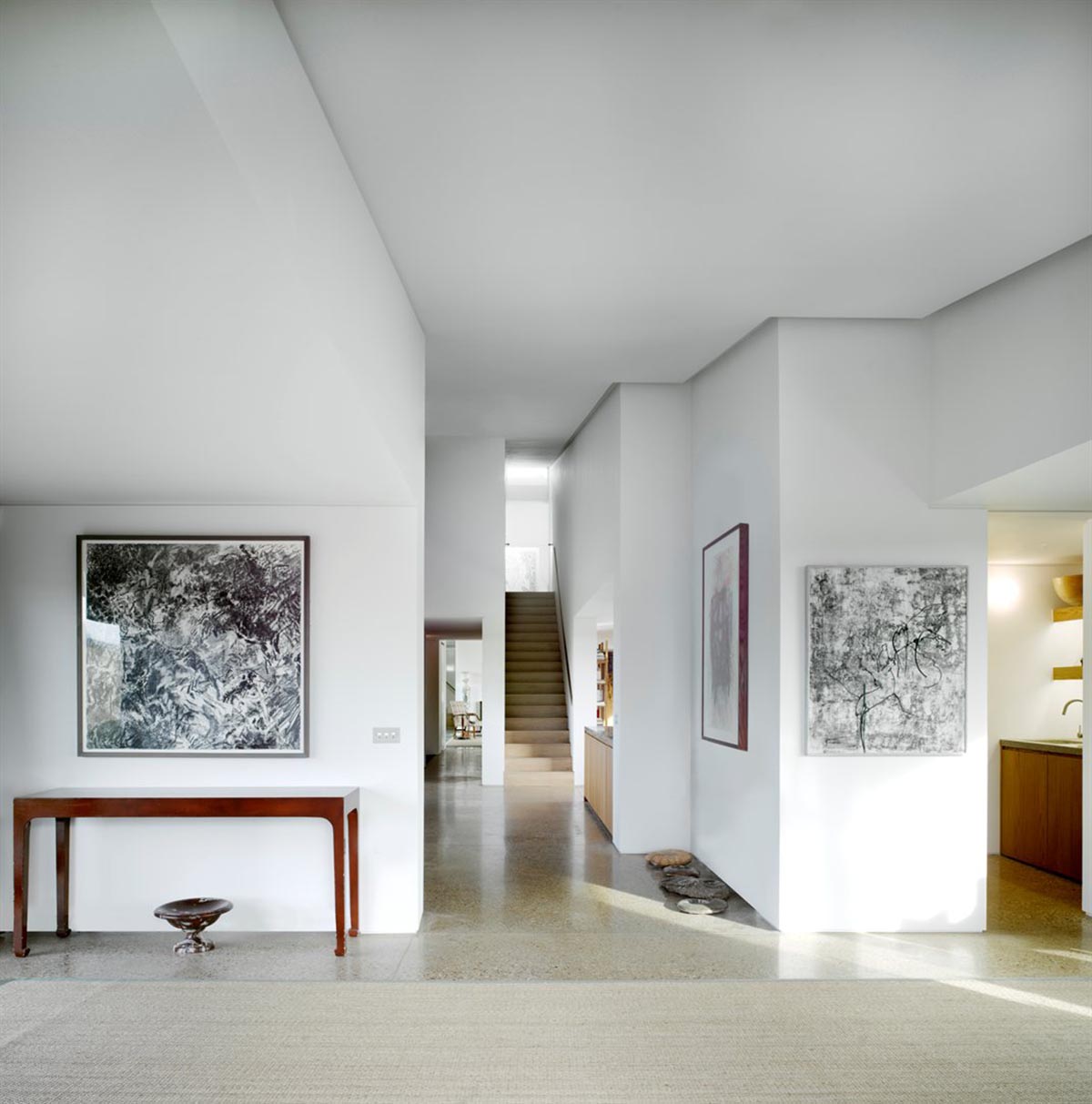
The building as landscape or megalith hints at a mystery concealed within it. It should maintain and evoke the existing memory of the site; there is a strangely palpable sense on ancient sites of something undefined having happened there; the landscape left behind can be wild, but is not entirely natural.

Project Facts
Architect: Skene Catling de la Peña
Location: Buckinghamshire, United Kingdom
Type: Residential
Client: Private
Awards won: RIBA National Award 2015,RIBA South Award 2015, RIBA South Building Of The Year 2015
> via Skene Catling de la Peña
