Submitted by WA Contents
LOLA landscape architects develops a vision for international park the hague
Netherlands Architecture News - Dec 07, 2015 - 15:25 23456 views

impression of the viaduct that connects the parks. image © LOLA landscape architects
The Municipality of The Hague presented the vision for The International Park which will connect three existing parks - the Scheveningse Bosjes, the Waterpartij and the Westbroekpark - into one improved city park that rivals London's Hyde Park in size. It will connect both man and nature in the area between the city center and the beach. Together, the three parks become stronger. So strong, in fact, that they can grow into a green icon for the city. They will undergo a major refurbishment in several phases. The ambitious vision document for the new park has been developed and elaborated by LOLA landscape architects and creative communications agency KesselsKramer in collaboration with the Municipality of The Hague.
At the heart of the International Zone are three beautiful green areas, each with its own particular character: the landscape at de Waterpartij, the rugged Scheveningse Bosjes and gardenesque Westbroekpark. These three areas are coincidentally adjacent to one another yet remain quite separated. By improving the connections between these parks, they can be put on the map as a destination for residents and visitors looking to experience a park that is truly representative of city of The Hague.

impression of the new bridges at the Haringkade. image © LOLA landscape architects
The parks will become better connected in several ways. Physical connections, such as an underpass for pedestrians, cyclists, flora and fauna at the B.M. Teldersweg, an improved path structure, and a main circuit about five kilometers long (a loop through the park) will be constructed. There will also be recognizable park trees planted. A major revamp is planned to ensure that the greenery in the park improves in quality. The aim is to create more forest, with trees and vegetation that can grow larger and support a greater variety of flora and fauna. These upgrades seek to retain and emphasize the different characters of the three areas.
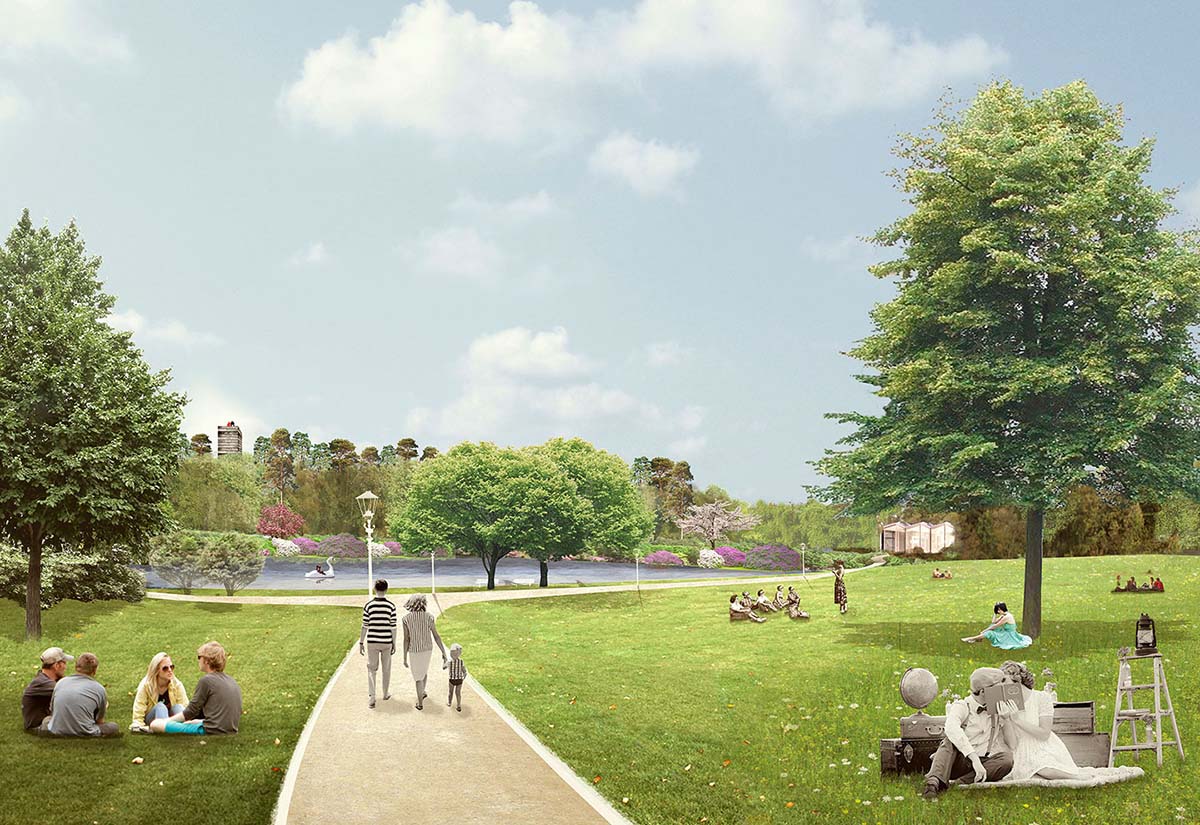
impression of the Water chamber which retrieves its allure.image © LOLA landscape architects
Spatially, the park is divided into zones. In some places, visitors can enjoy the silence and nature. In other parts year round activities and small-scale events can be organized. For example, a large play pond will be created where children can splash in summer and where residents can skate in winter.

impression of the urban nature in the Scheveningse Bosjes.image © LOLA landscape architects
The International Park is located in the heart of the International Zone and surrounded by top attractions, including the Peace Palace, the Municipal Museum and Madurodam. The ambition document, created by LOLA landscape architects, KesselsKramer and the Municipality of The Hague, which presents the vision for the connection of the three parks to a green icon for the city, was released this week for consultation.
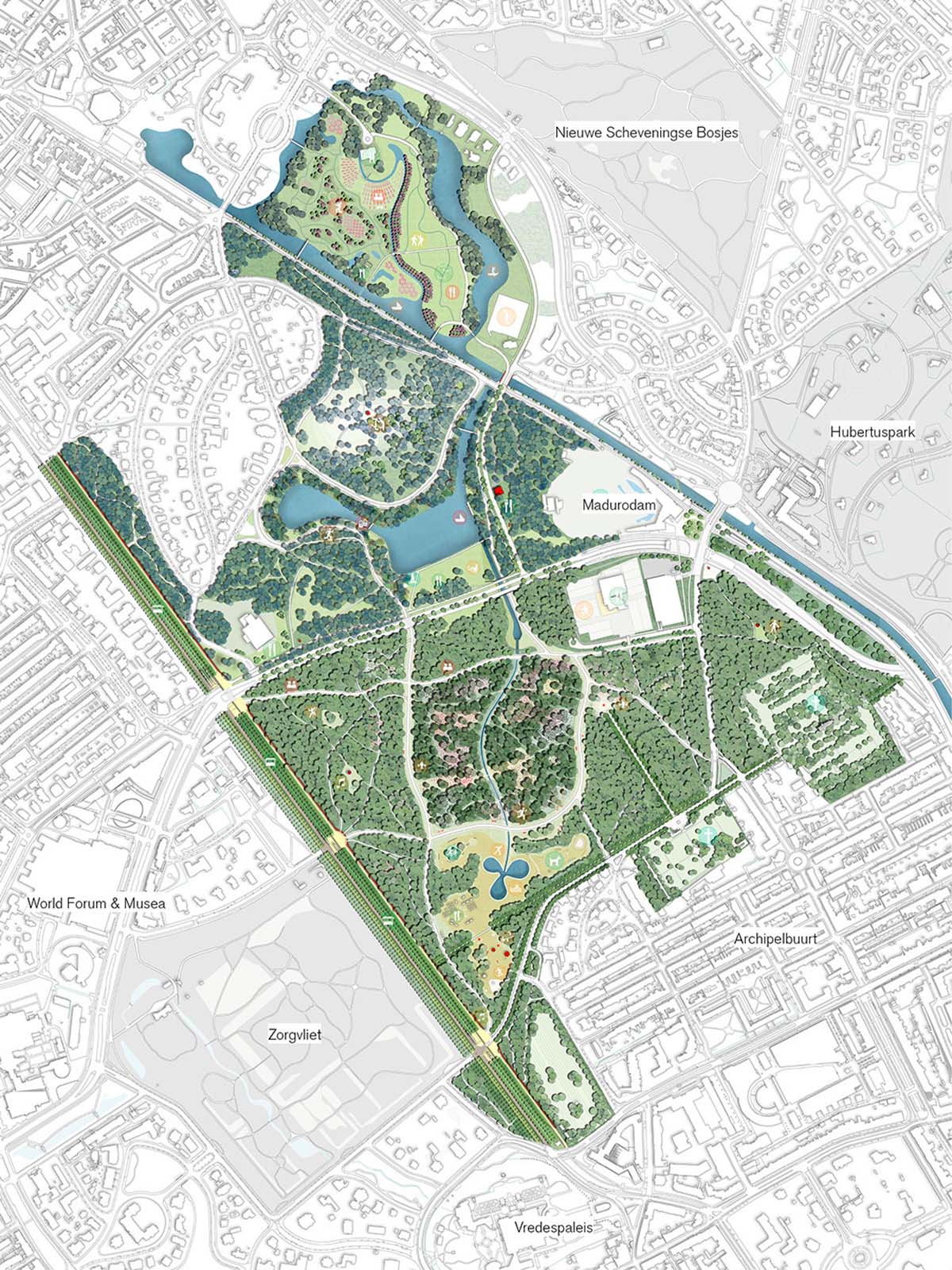
vision map 2030. image © LOLA landscape architects
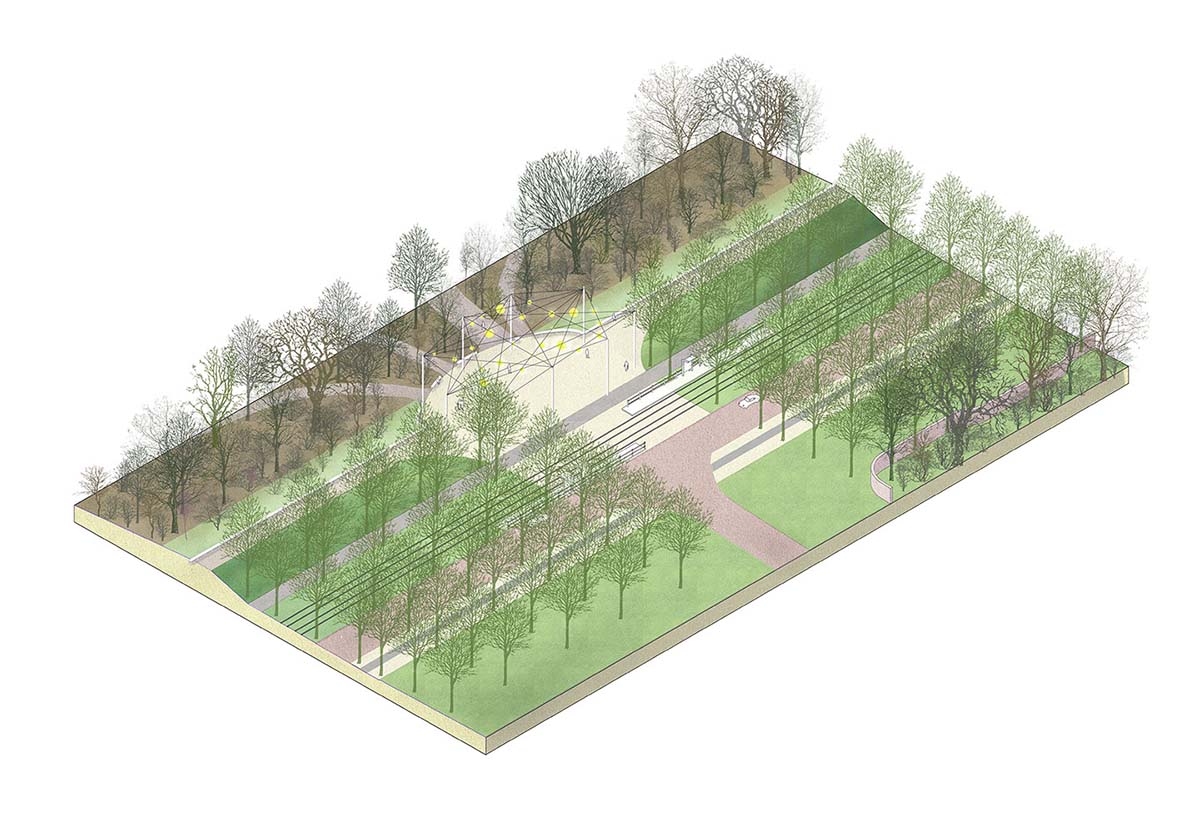
isometry of the entrance at the Scheveningseweg. image © LOLA landscape architects
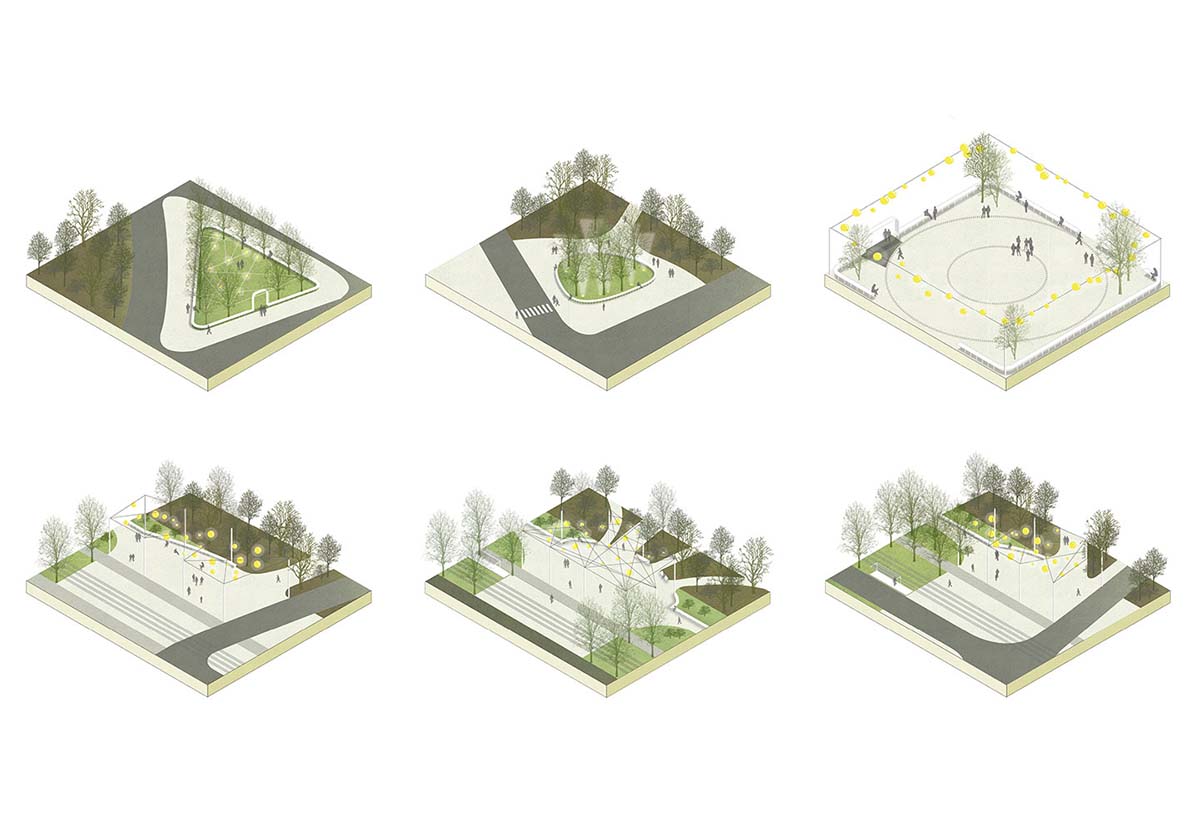
isometry of the entrances of the International Park. image © LOLA landscape architects
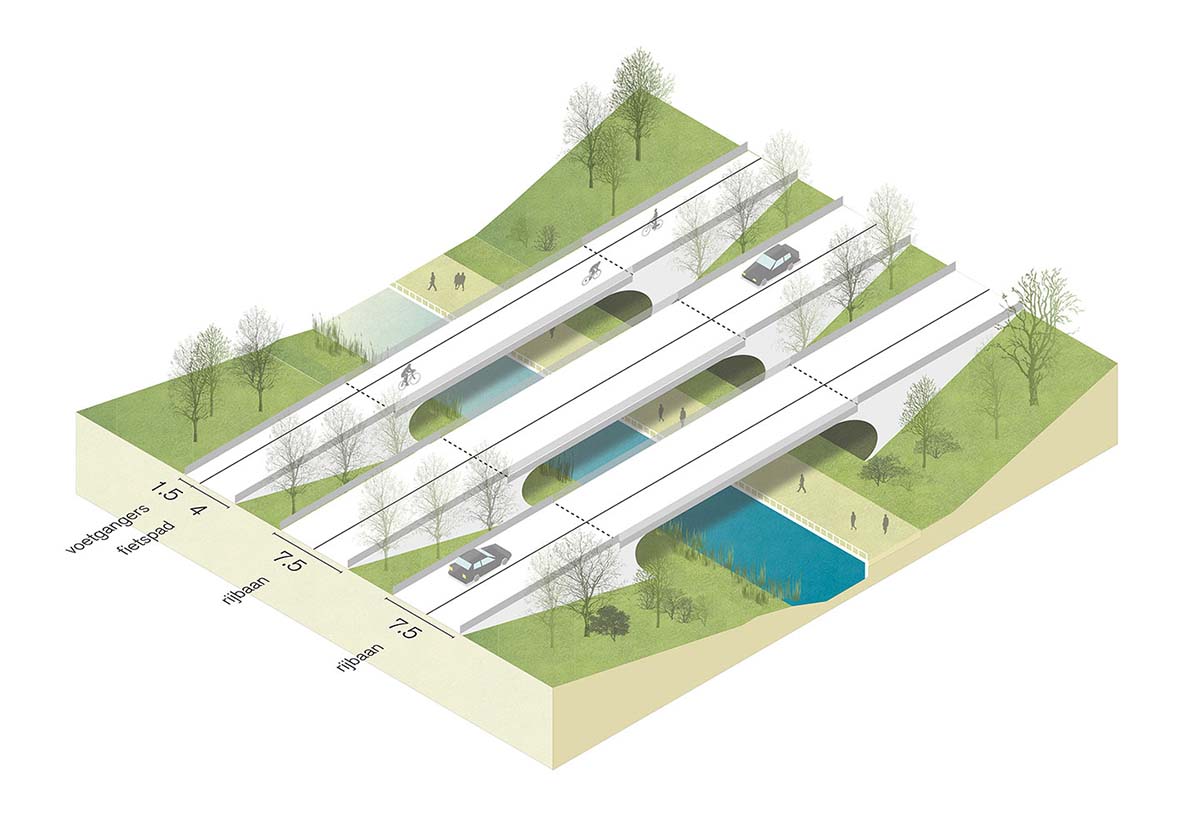
isometry of the viaduct at the B.M. Teldersweg. image © LOLA landscape architects
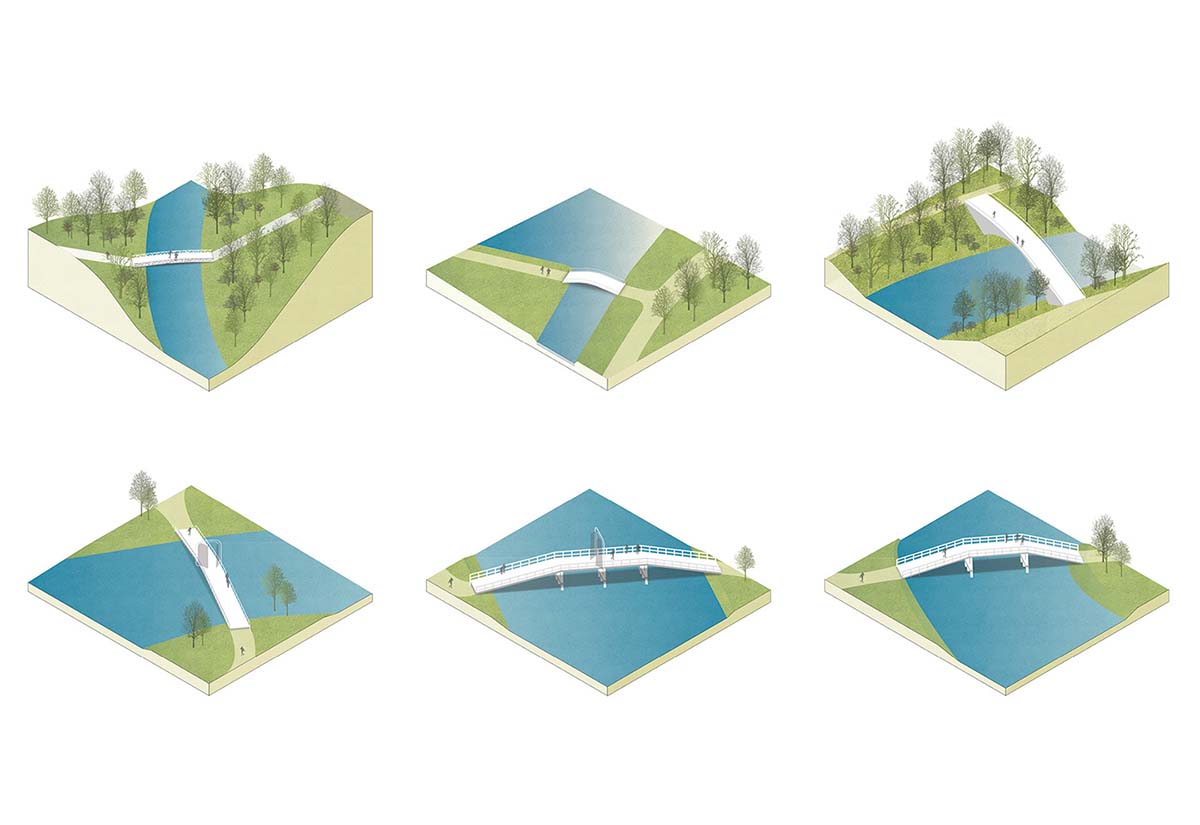
isometry of the new bridges in the International Park.image © LOLA landscape architects
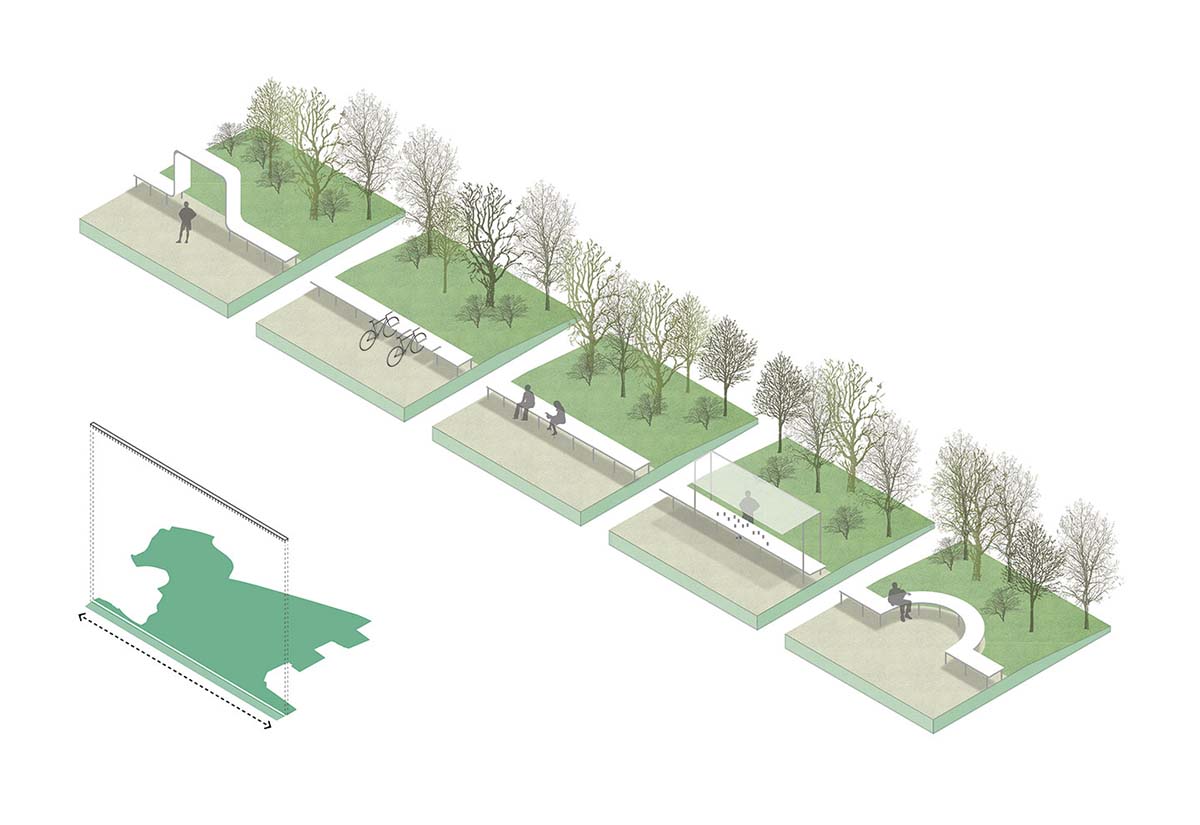
isometry of the 1km bank at the Scheveningseweg.image © LOLA landscape architects
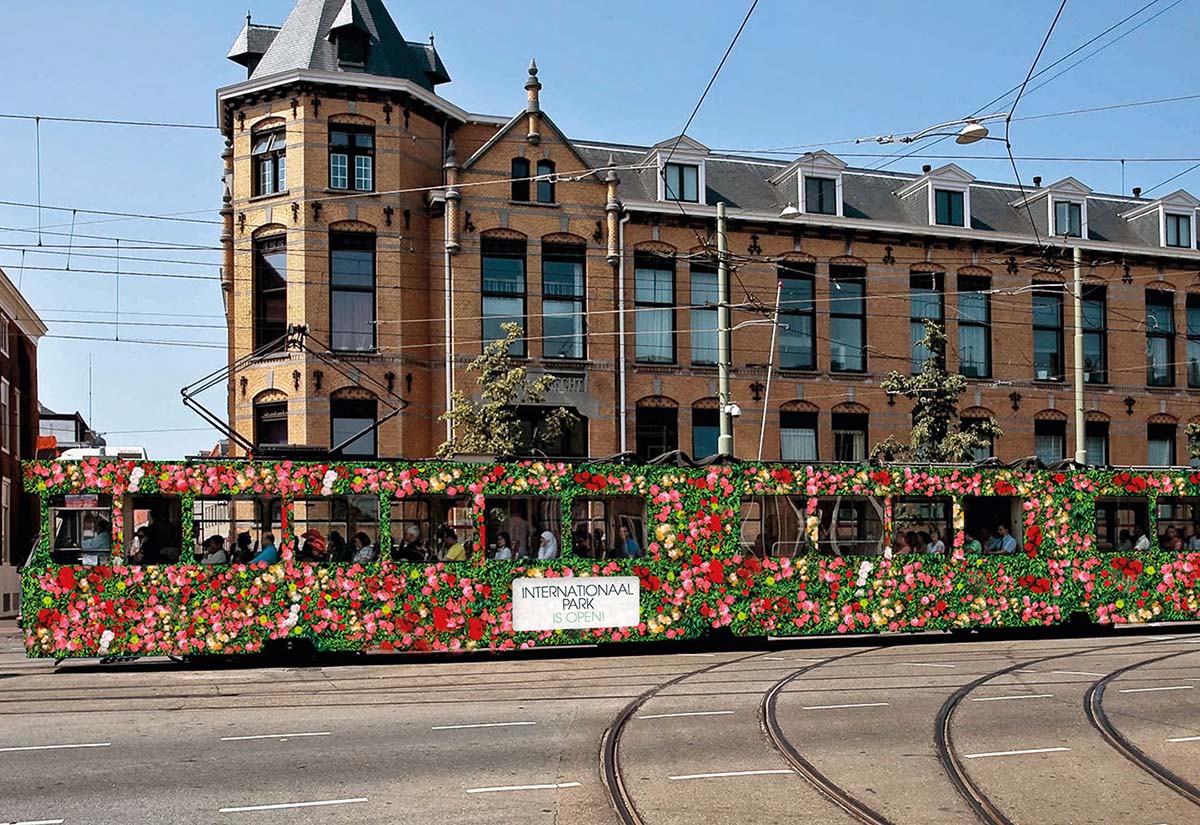
impression of a campaign image for the International Park on a Hague tram. image © KesselsKramer
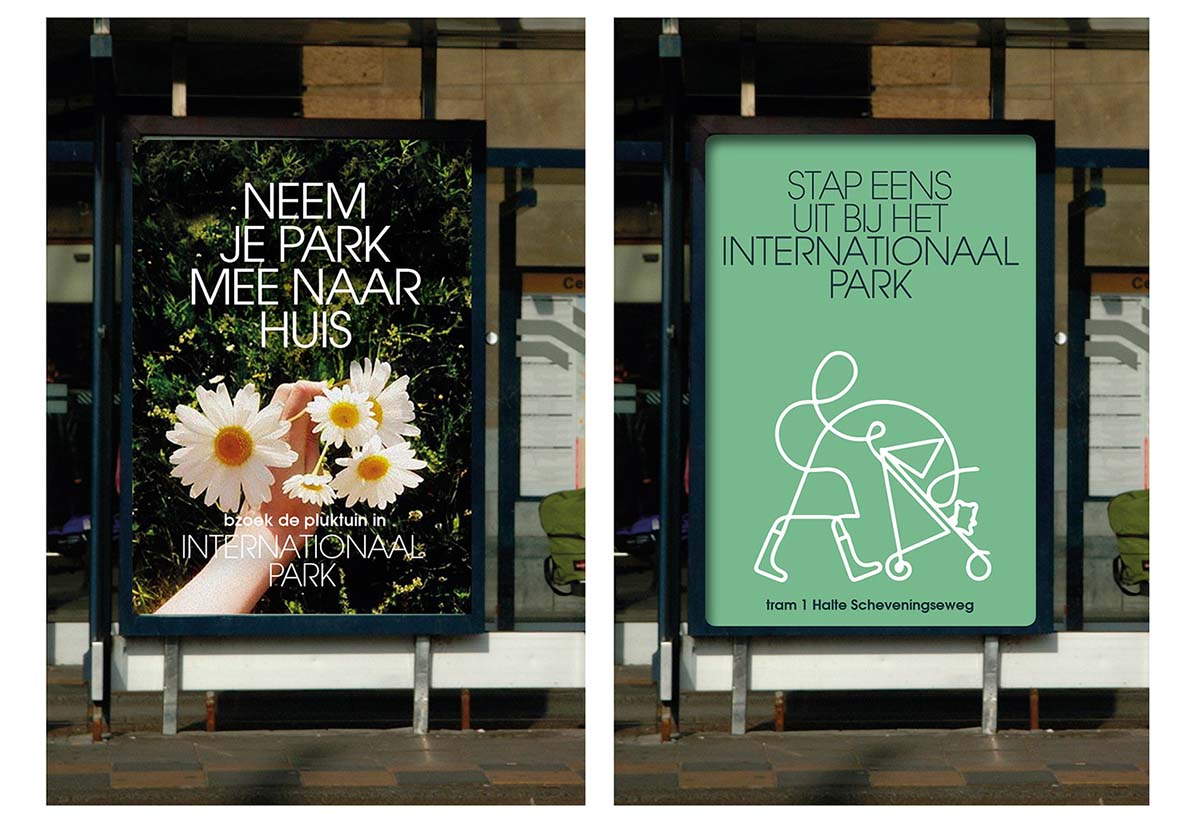
impression of a poster campaign for International Park.image ©KesselsKramer
> via LOLA Landscape Architects
