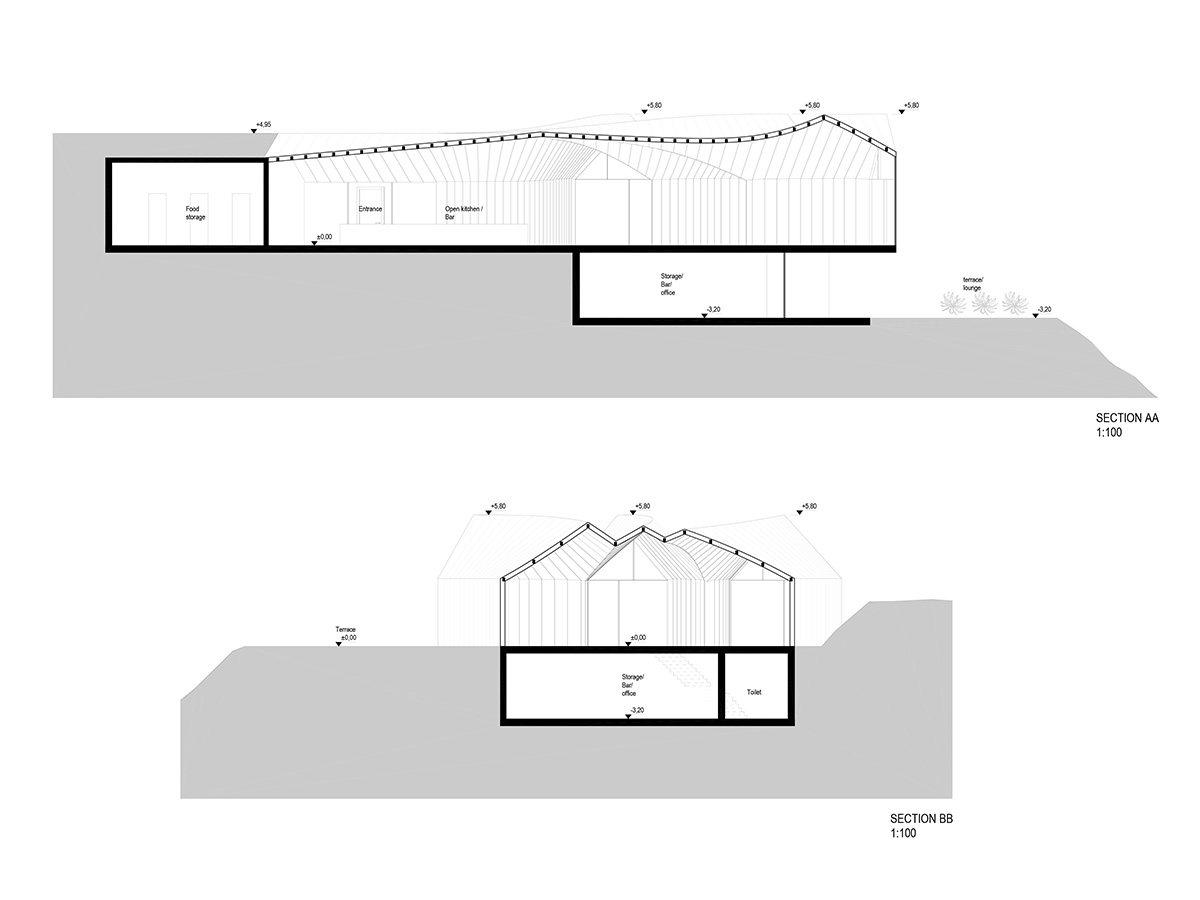Submitted by WA Contents
Peter Pichler Architecture wins competition to design a new mountain hut in the Italy Dolomites
Italy Architecture News - Dec 07, 2015 - 14:15 19475 views
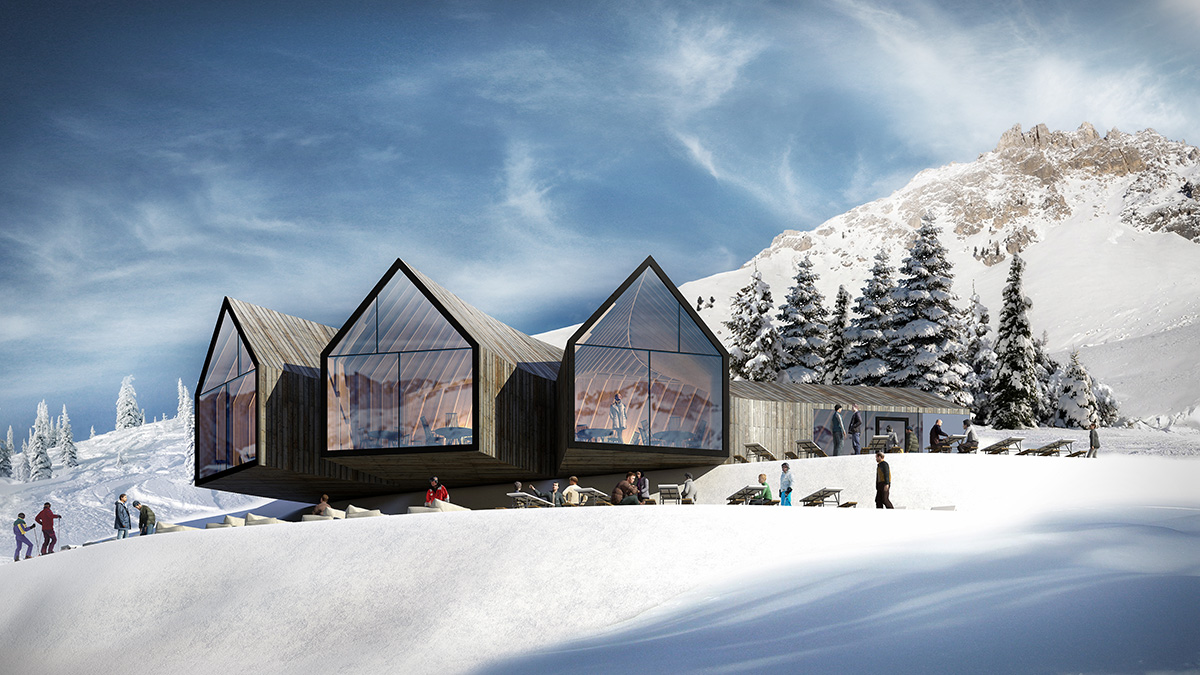
all images courtesy of Peter Pichler Architecture
Peter Pichler Architecture, in collaboration with Arch. Pavol Mikolajcak, has won a competition to design a new mountain hut at 2.000m in the Italian Dolomites. The new hut will contain a restaurant and is going to be located next to the cable station Oberholz in Obereggen with direct connection to the ski slope. The cantilevering structure grows out of the hill like a fallen tree with three main branches creating a symbiosis with the landscape. Each of them is facing towards the three most important surrounding mountains named Mendel, Schwarzhorn and Weisshorn. The branches will have a large glass façade to frame the surrounding mountains from the interior of the hut.
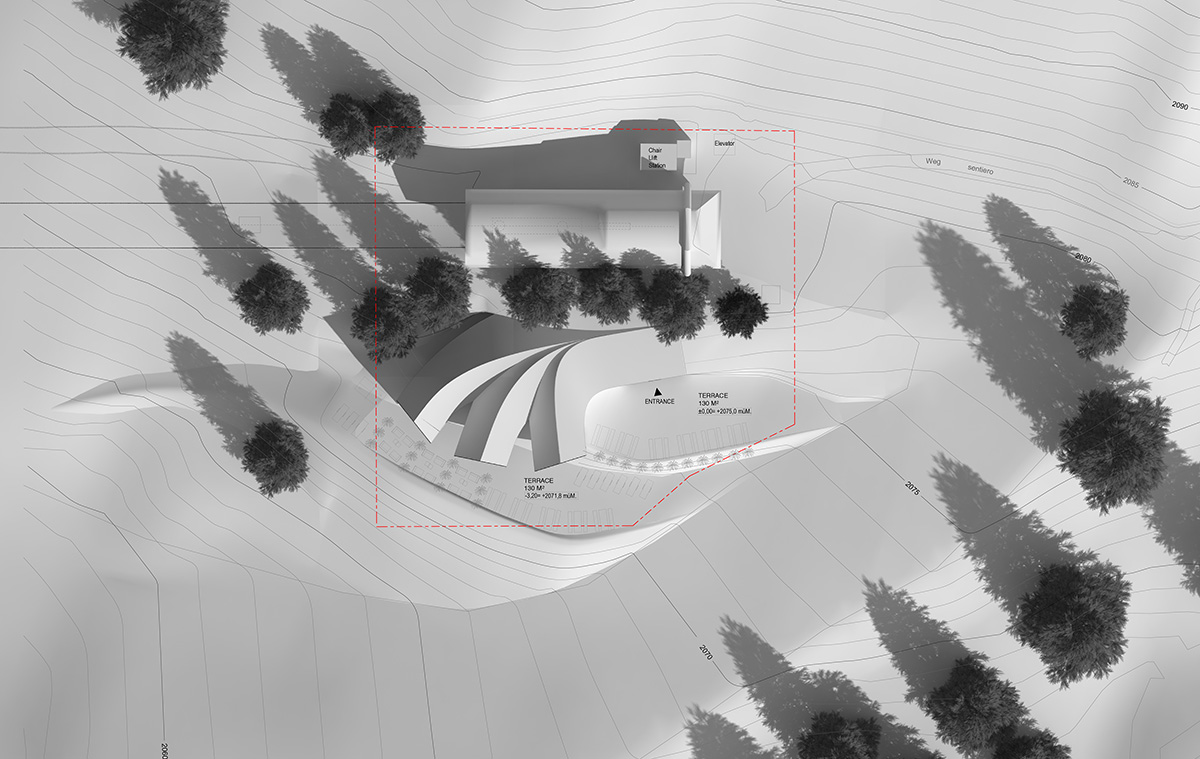
The ground floor of the hut consists of the main restaurant / lounge area with three pockets of the branches evoking intimate spaces. The bar is located next to the entrance and is directly connected to the restaurant. Kitchen and food storage / delivery space are also on the ground floor. Main restrooms and technical facilities are located on the -1 floor. There is an upper mezzanine level that contains locker rooms as well as a bedroom.
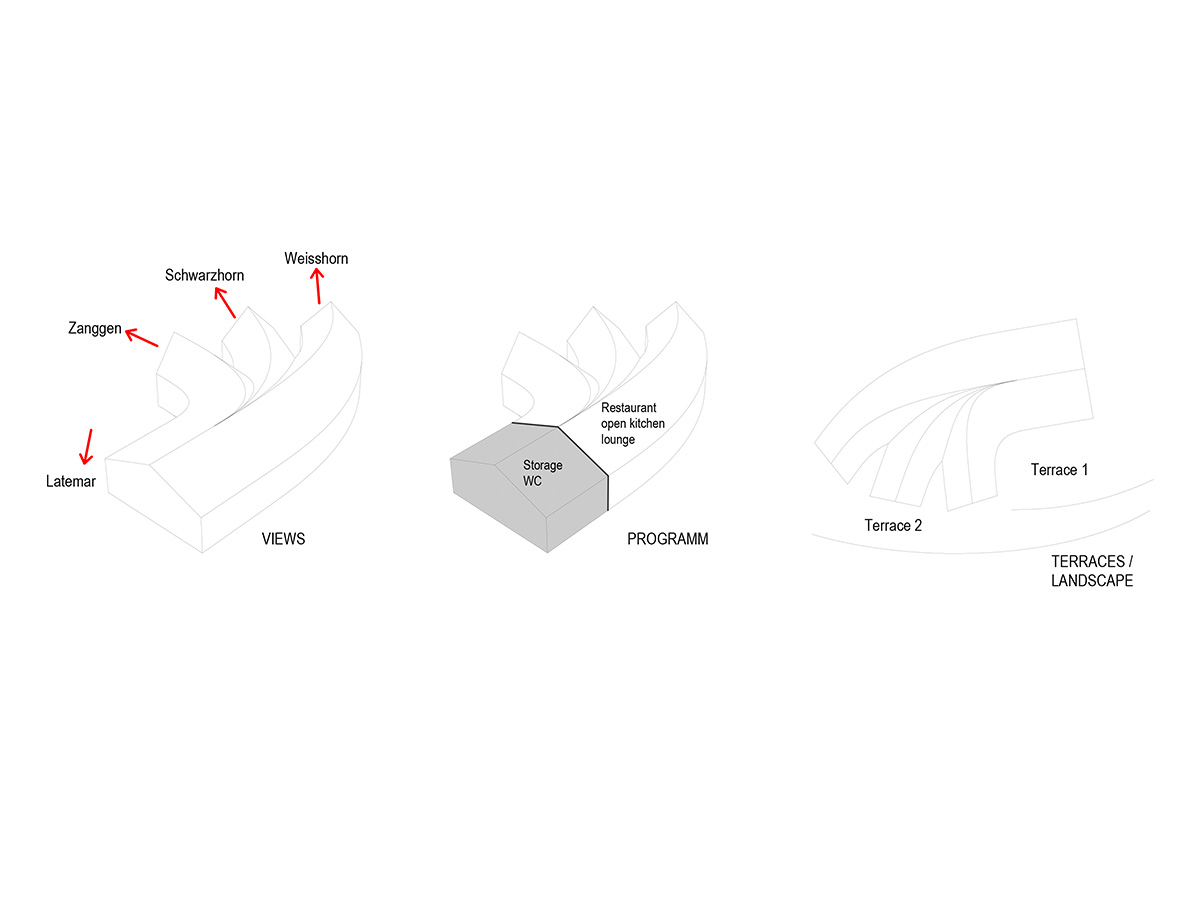
The outdoor spaces are defined by two big terraces on different levels oriented towards the southwest. The structure of the hut is a combination of steel and wood. The exterior facade, including the roof as well as the interior will be entirely made of wood creating a homogenous sculpture with local materials.

axonometric drawing of structure
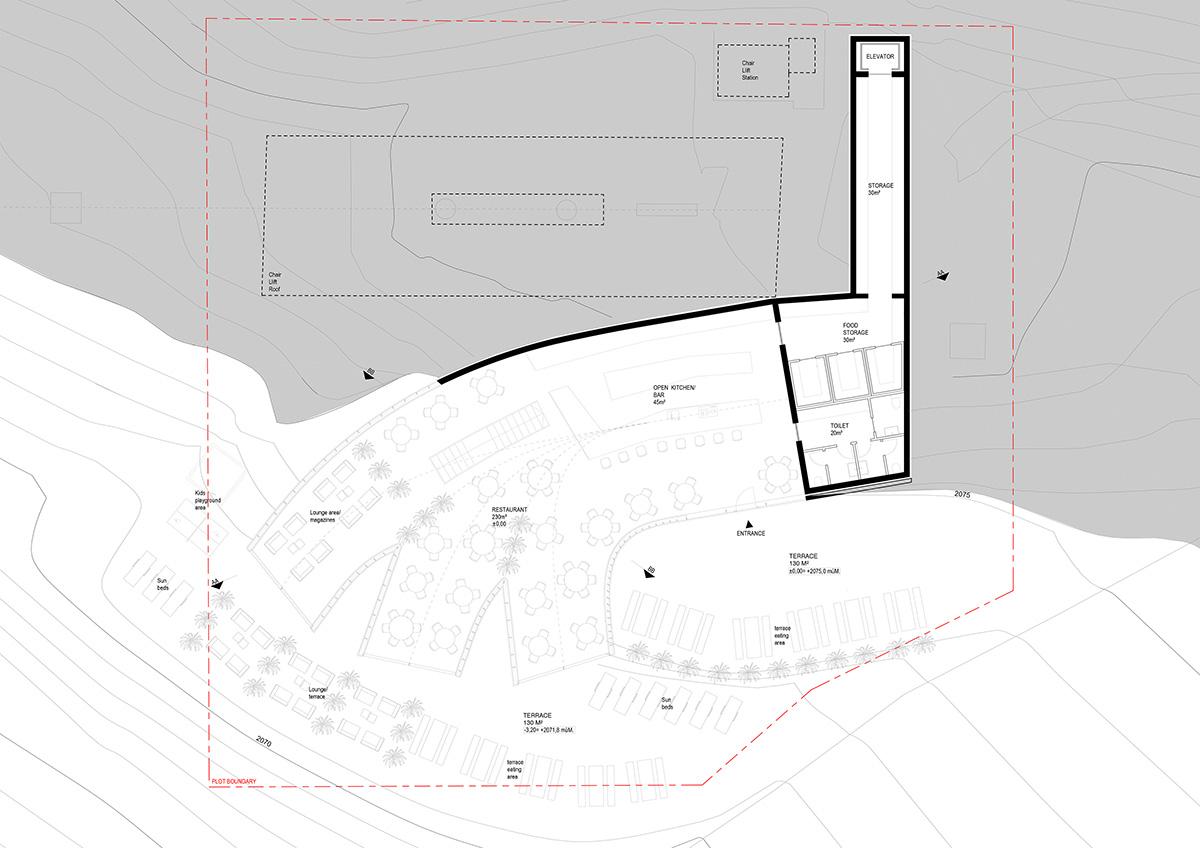
plan of mountain hut
