Submitted by Berrin Chatzi Chousein
Snøhetta’s crystallized-sculptural building is a new gathering space for students in Toronto
Canada Architecture News - Dec 03, 2015 - 15:04 12953 views
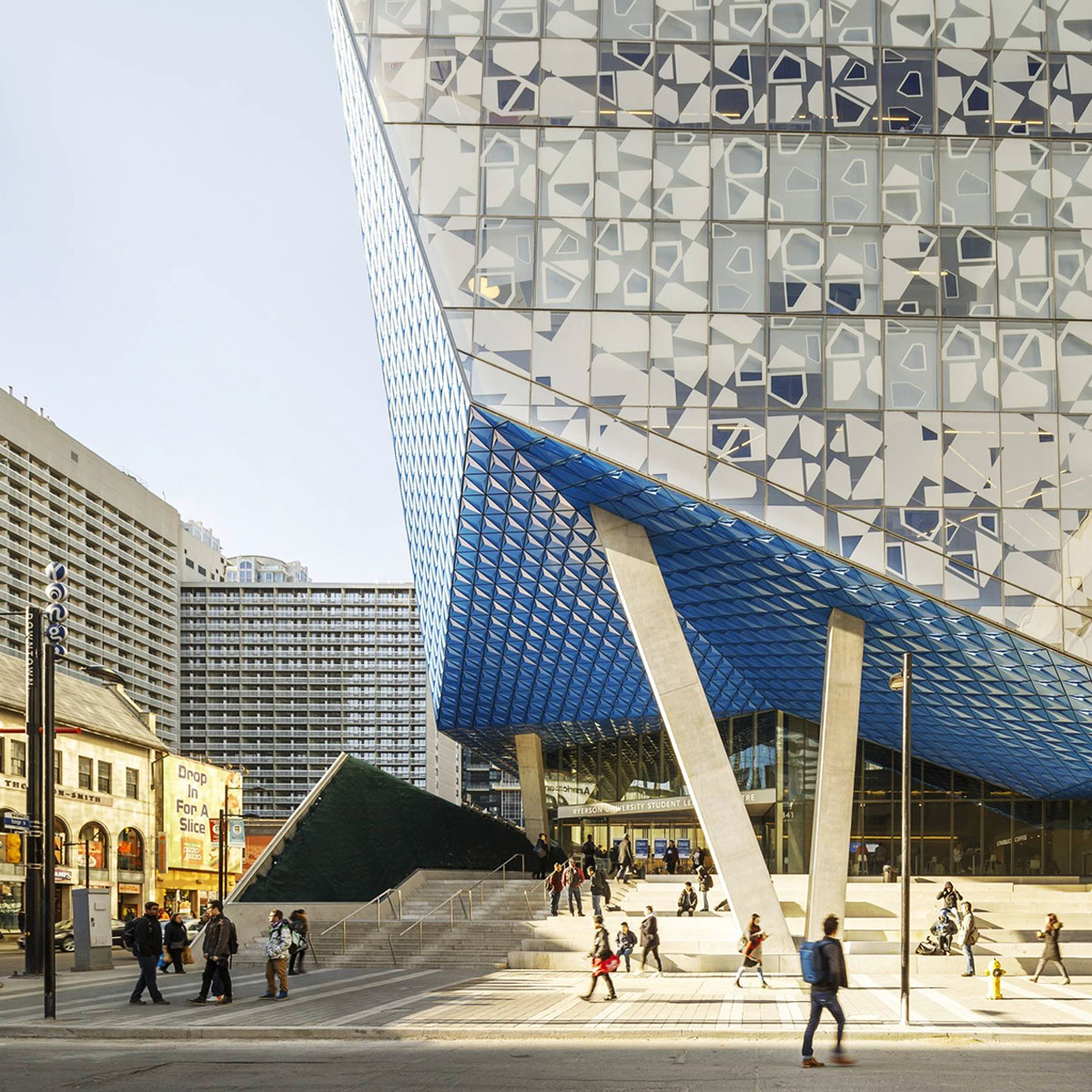
image © Younes Bounhar & Amanda Large / doublespace photography
Snøhetta has finally completed the Ryerson University Student Learning Centre (SLC) in Toronto city of Canada. Snøhetta's completed design draws a very transparent, open and a special crystallized-structure that gains attention from students and the public because of its openness, angular form and 'blurred' architectural image in the city. With the fall semester in full swing, Ryerson University students are making good use of the newest building on campus: the Student Learning Centre (SLC), designed by Snøhetta and Zeidler Partnership Architects.
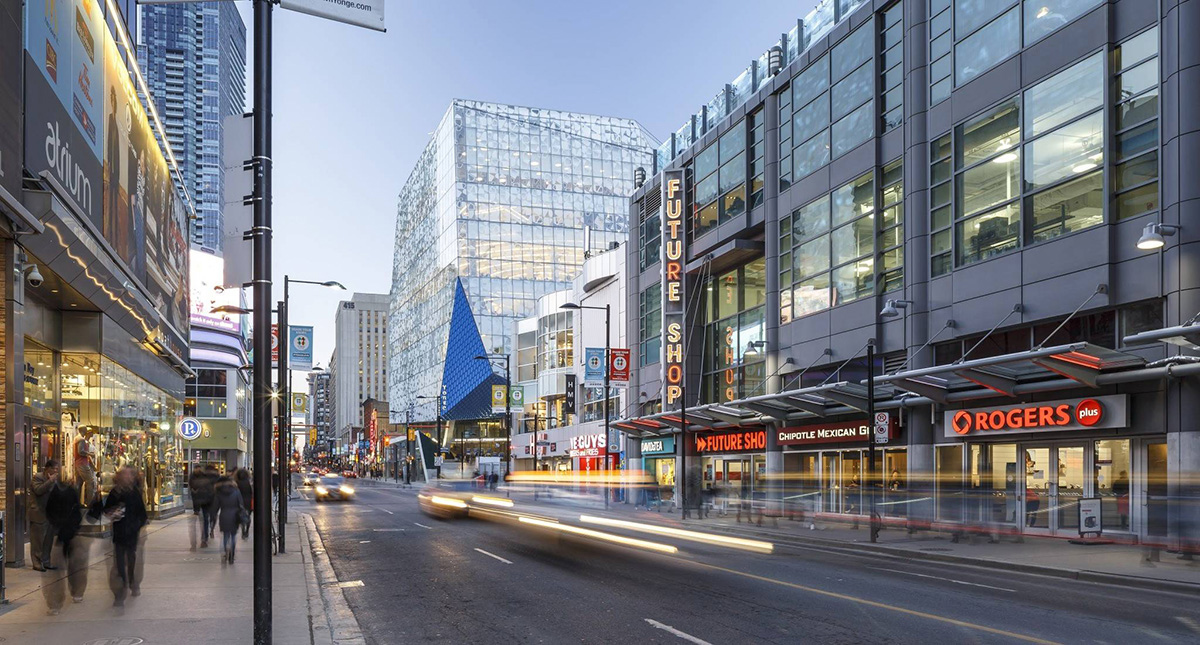
image © Younes Bounhar & Amanda Large / doublespace photography
The building is inspired by the historical gathering spaces of the Stoas and Agoras in ancient Greece where learning was inherently social, the lively SLC gives students eight uniquely-designed floors of generous space to meet, study, and exchange ideas. Conceived as a library without books, the design develops natural conditions for groups of people to interact while also offering areas for controlled and introspective study. Most importantly, it encourages students to make the space their own. The SLC is a library built for the digital age that encourages students to interact with their physical environment- it seems that the building will be a new touchstone of digital humanitiesa and students. Since its opening, the new campus landmark has become a popular hub filled with student activity from 7 AM to 1 AM each day.

image © lorne bridgman
According to Snøhetta's design approach, the design begins with a south-facing raised platform that opens the street corner for a broad range of pedestrian activity, from larger gatherings to smaller individual seating areas. Part plaza, part porch, this elevated space creates a welcoming yet protected urban edge shared by students and the general public that both exhibits University life while giving students a place to view the city. Situated on the Yonge Street retail corridor, one of Canada’s best-known commercial avenues, the new building prominently displays shops along Yonge Street, maintaining the retail presence locals expect in the district.
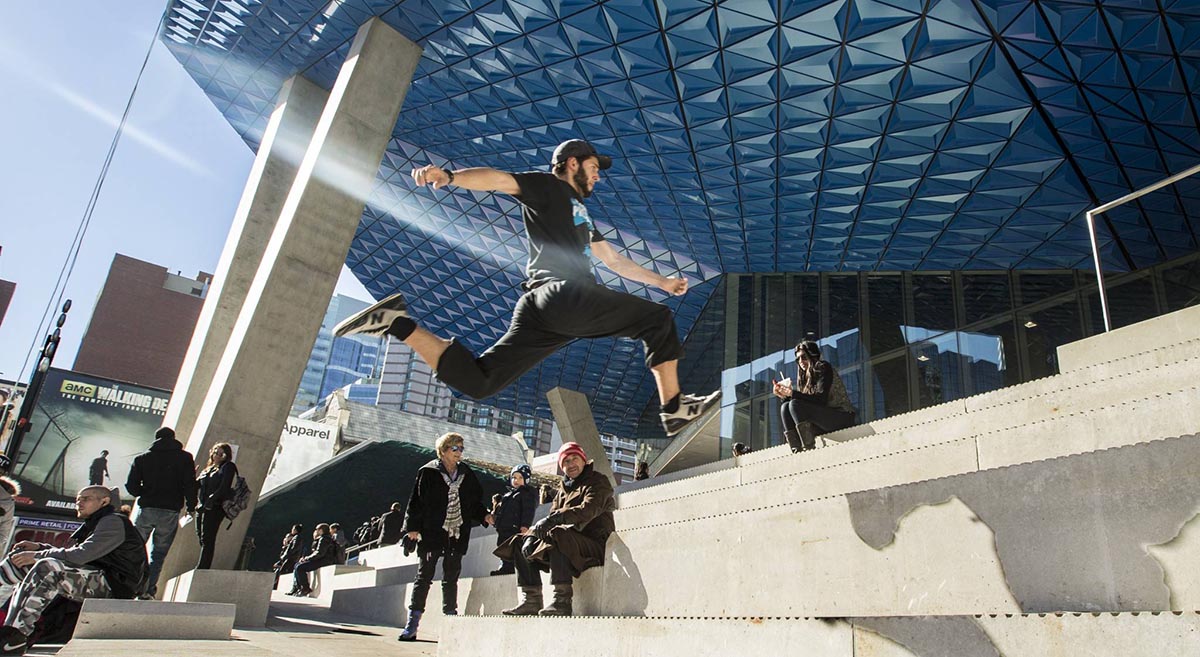
image © Ryerson University
A new campus gateway is shaped by a large canopy clad in iridescent, hand-folded metal panels stretching from the exterior façade into the lobby. The lobby is defined by a spacious atrium unimpeded by security checkpoints, and houses informal seating areas, a café, and the University’s welcome desk for visitors and prospective students. It also acts as a multi-purpose forum with integrated seating and performance technology for events ranging from pep rallies to fashion shows and music performances.
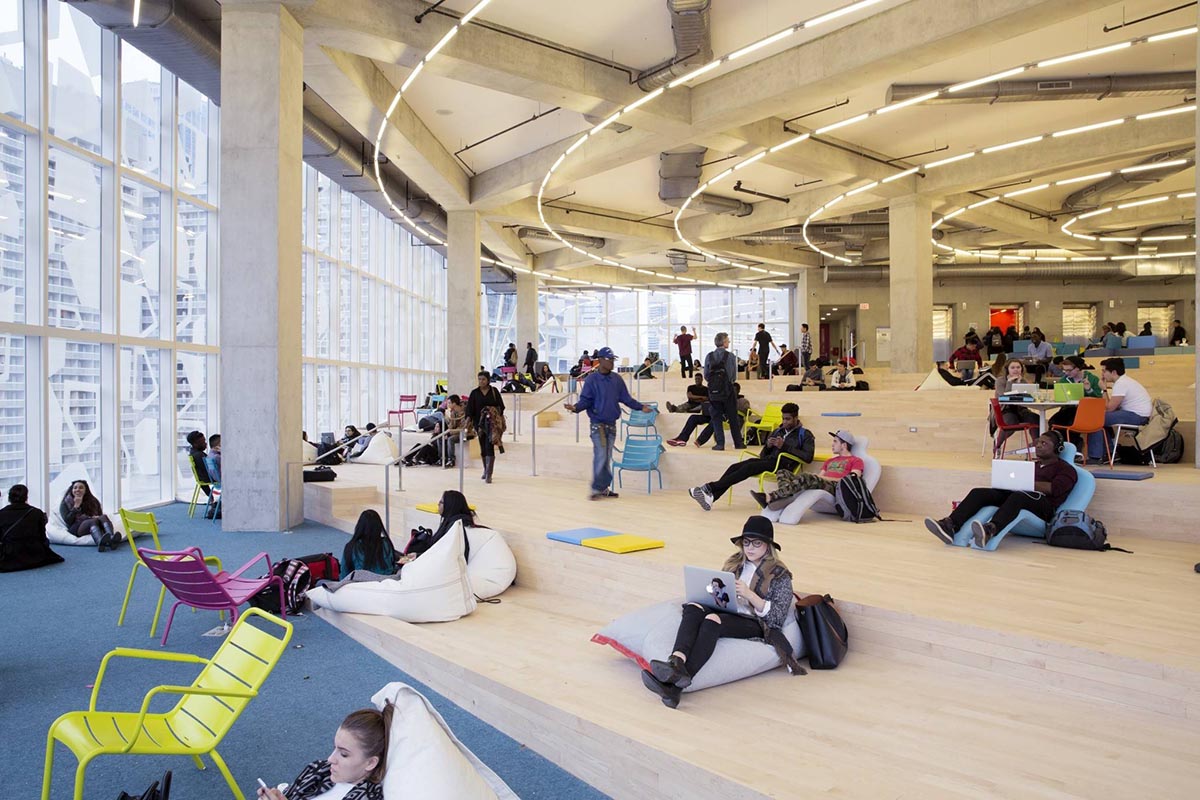
image © lorne bridgman
Each floor of the building offers a different kind of space with a unique atmosphere, inspired by themes found in nature. The sixth floor, known as ‘The Beach,’ is an open and informal study area that slopes down through a series of ramps and terraces, encouraging students to sit on the floor and move the casual furniture.
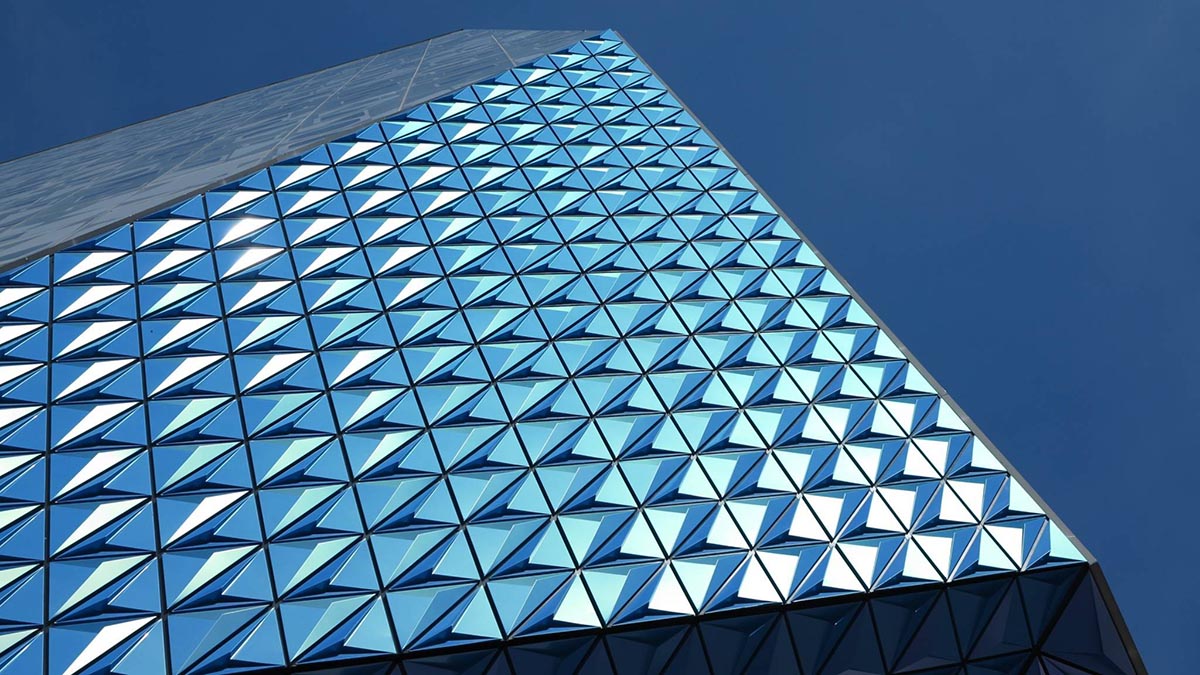
image © snøhetta
''The Garden’ provides a range of learning programs, with classrooms, student services, and traditional quiet study areas. 'The Sun’ provides classroom spaces that students are free to reserve through an online system. ‘The Sky’ occupies the top floor of the building with an up-lifting ceiling that offers broad overlooks and access to natural light'' adds Snøhetta.

image © snøhetta
Especially, Snøhetta states that ''the facades of the building are composed of a digitally-printed fritted glass that envelops the rugged armature and pared-down aesthetic of the exposed concrete structure. The varying façade pattern controls heat gain into the building and frames views of the city grid and nearby buildings from the interior, acting as a traditional framed window without actual frame constructions.'' Functioning like cloud cover, the frit modulates the light quality to range from ‘overcast’ to ‘partly cloudy’ to ‘sunny’ to further diversify the interior conditions and allow students to have a different experience every time they visit the building.
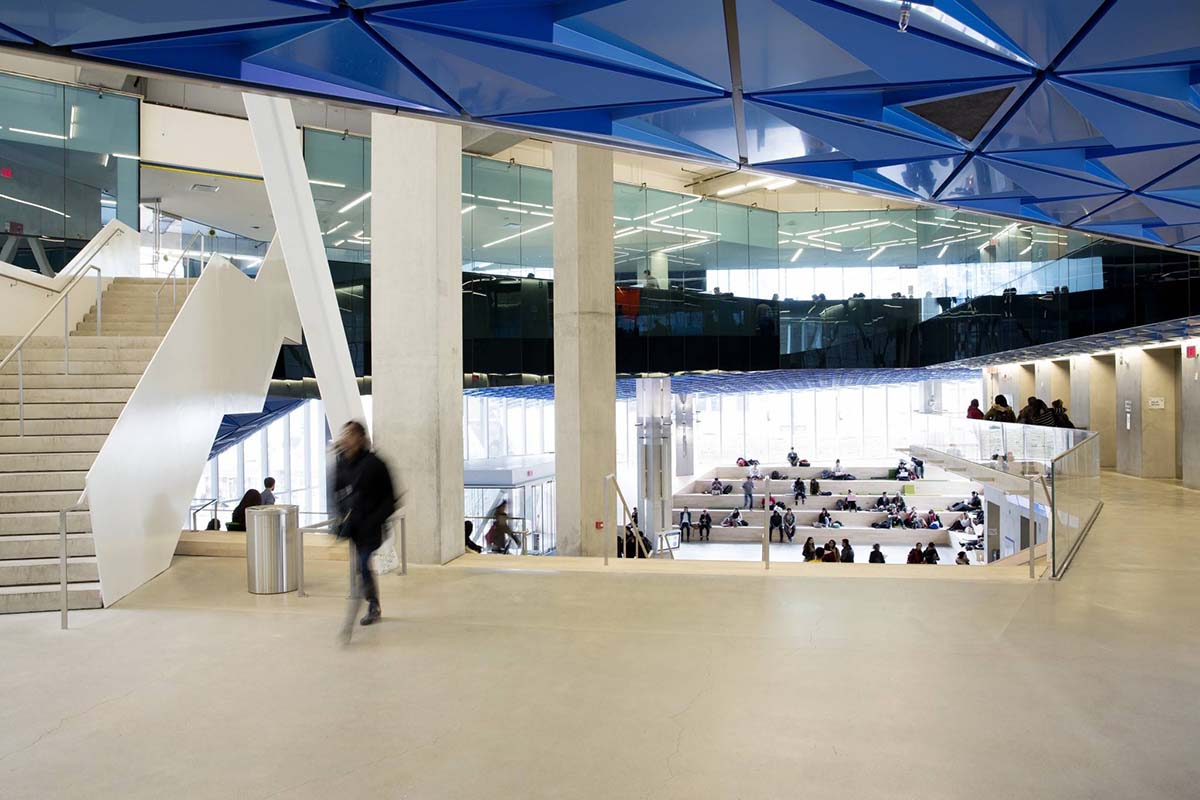
image © lorne bridgman
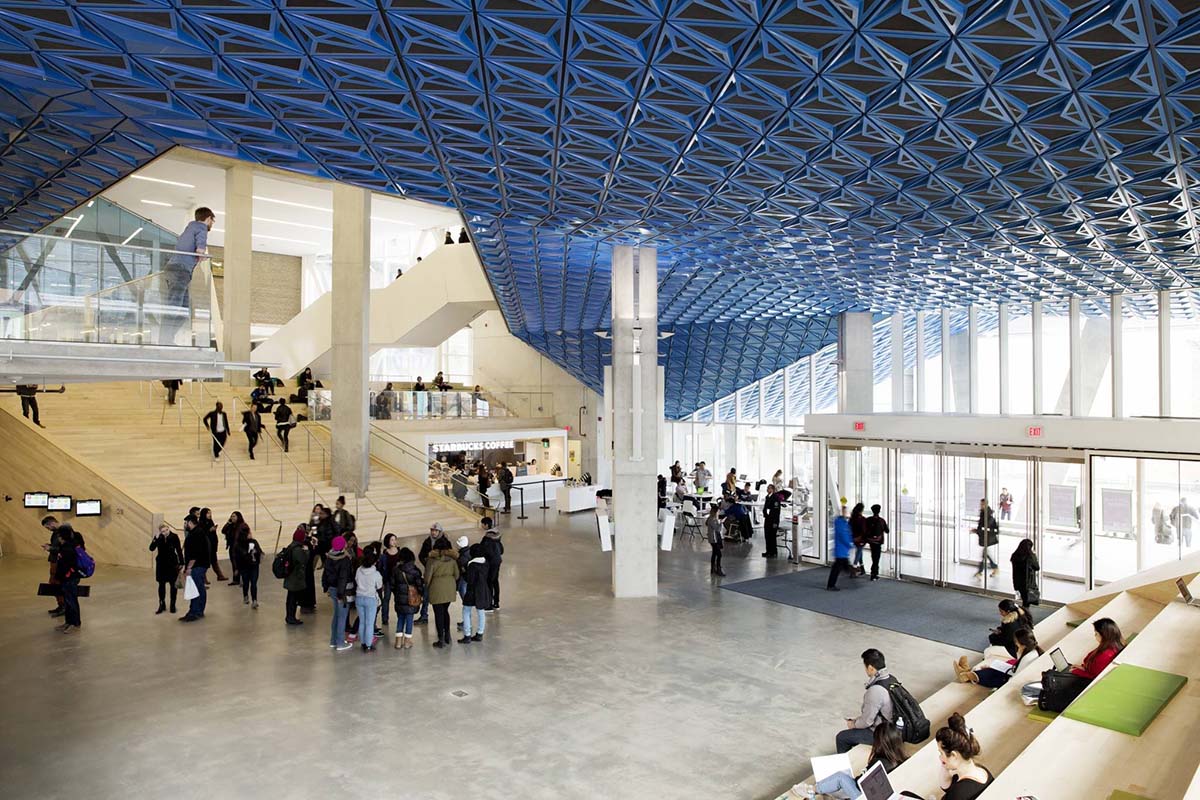
image © lorne bridgman
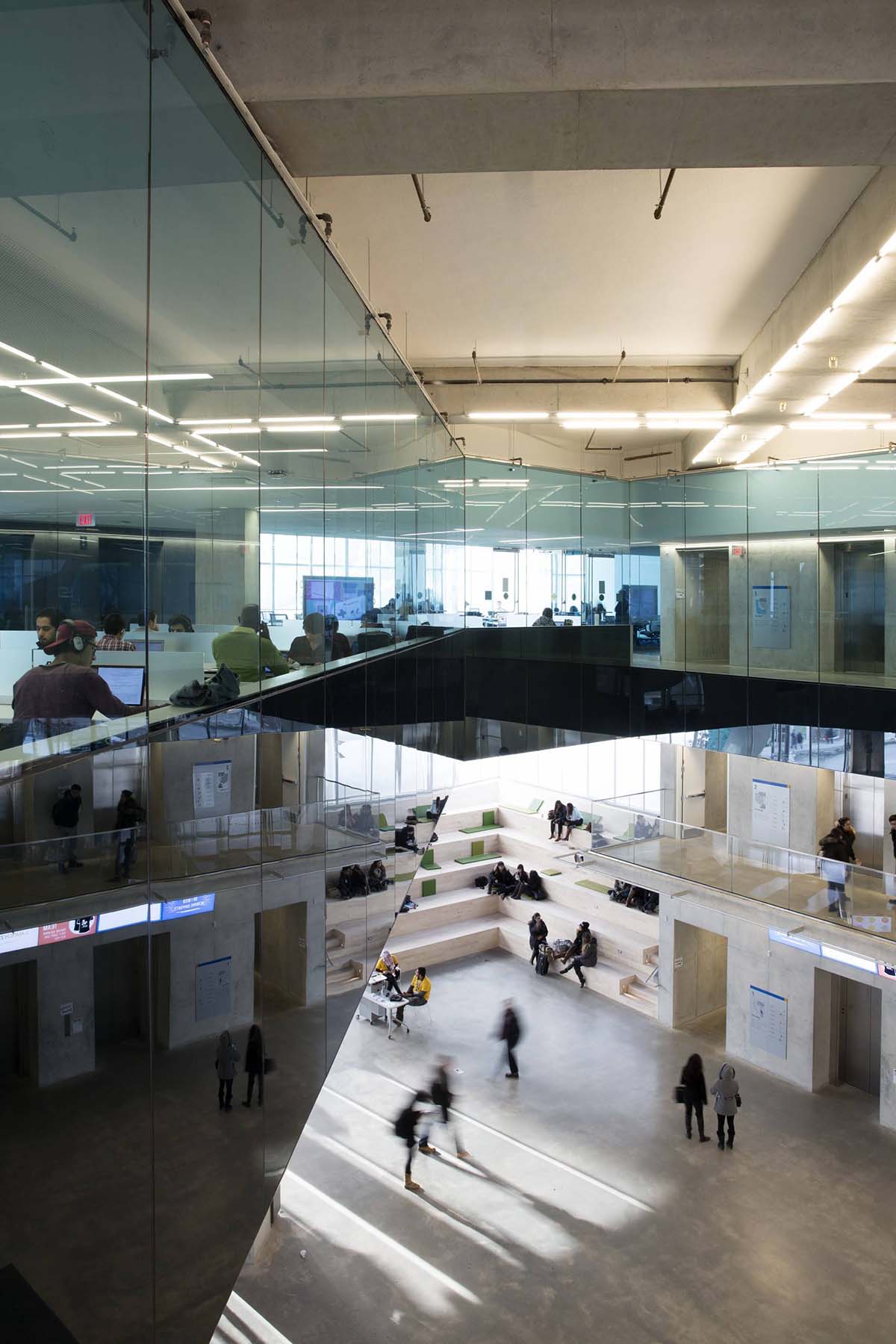
image © lorne bridgman
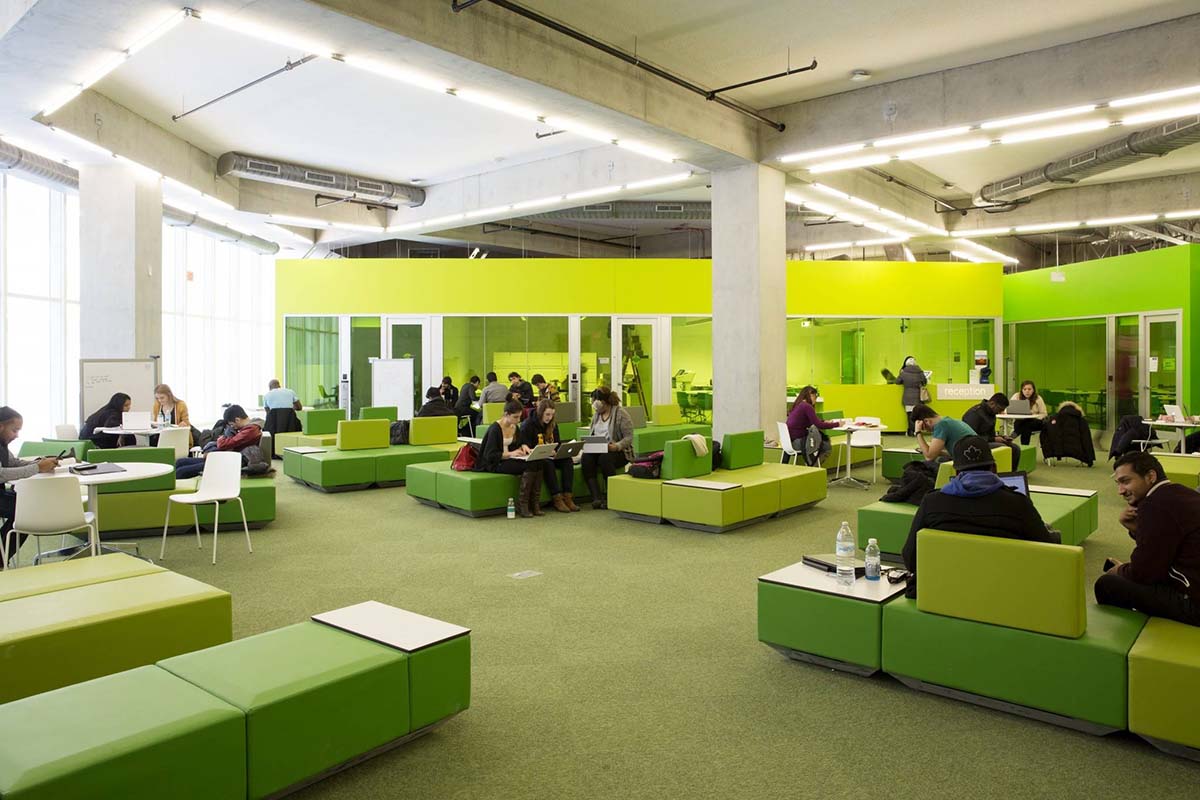
image © lorne bridgman
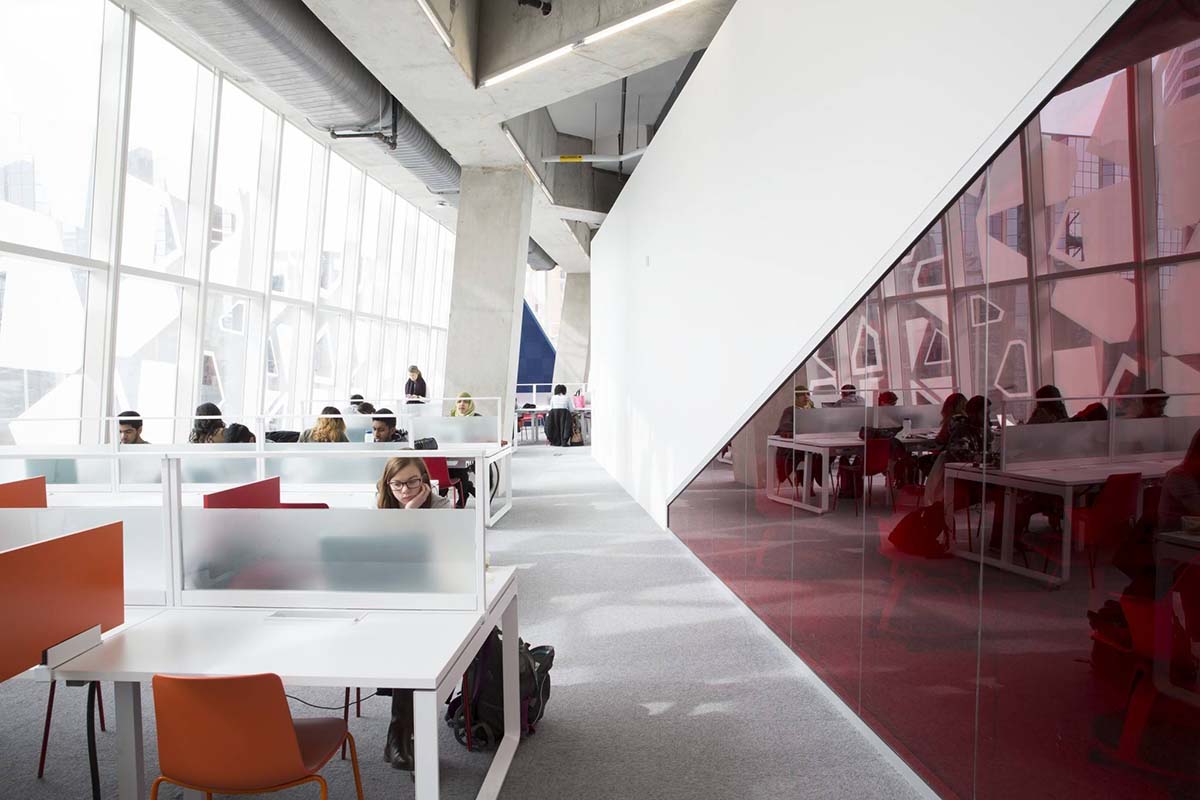
image © lorne bridgman
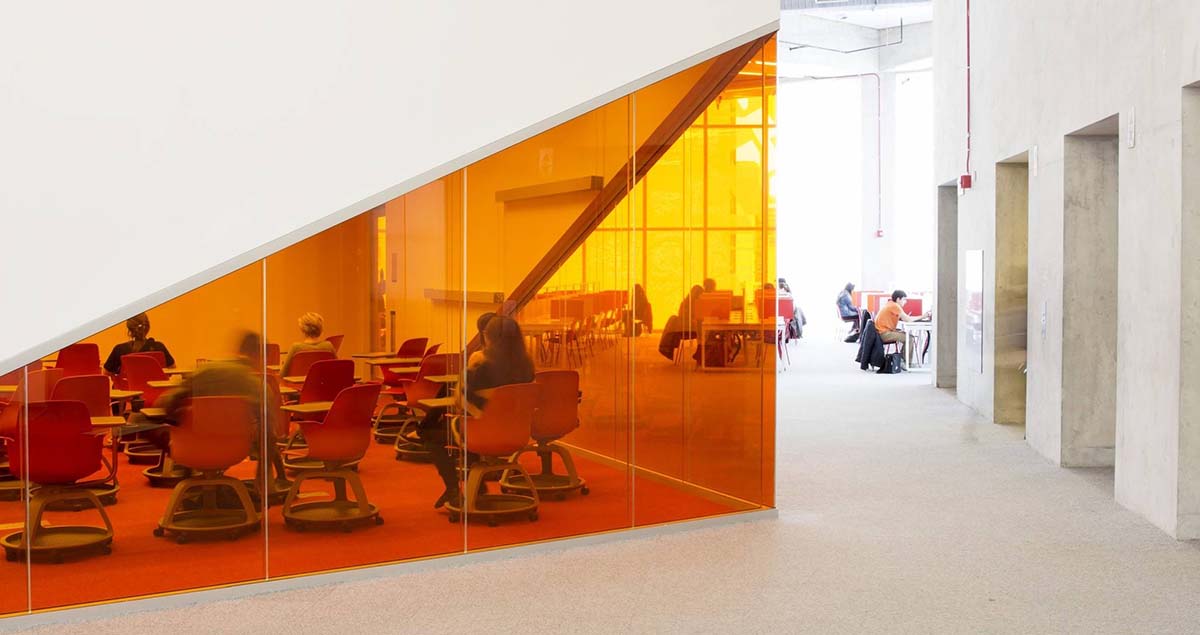
image © lorne bridgman
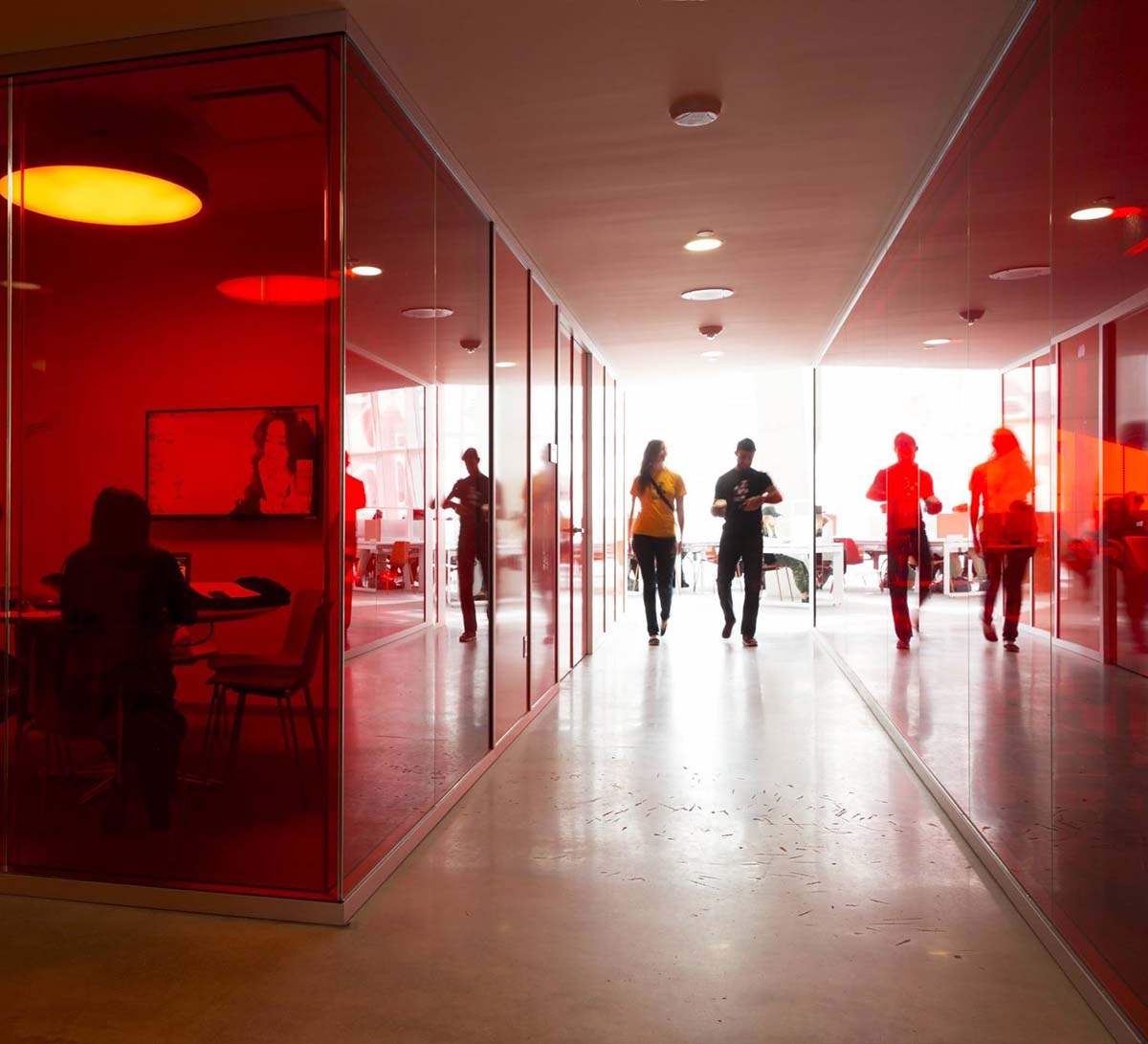
image © lorne bridgman

image © lorne bridgman

image © lorne bridgman
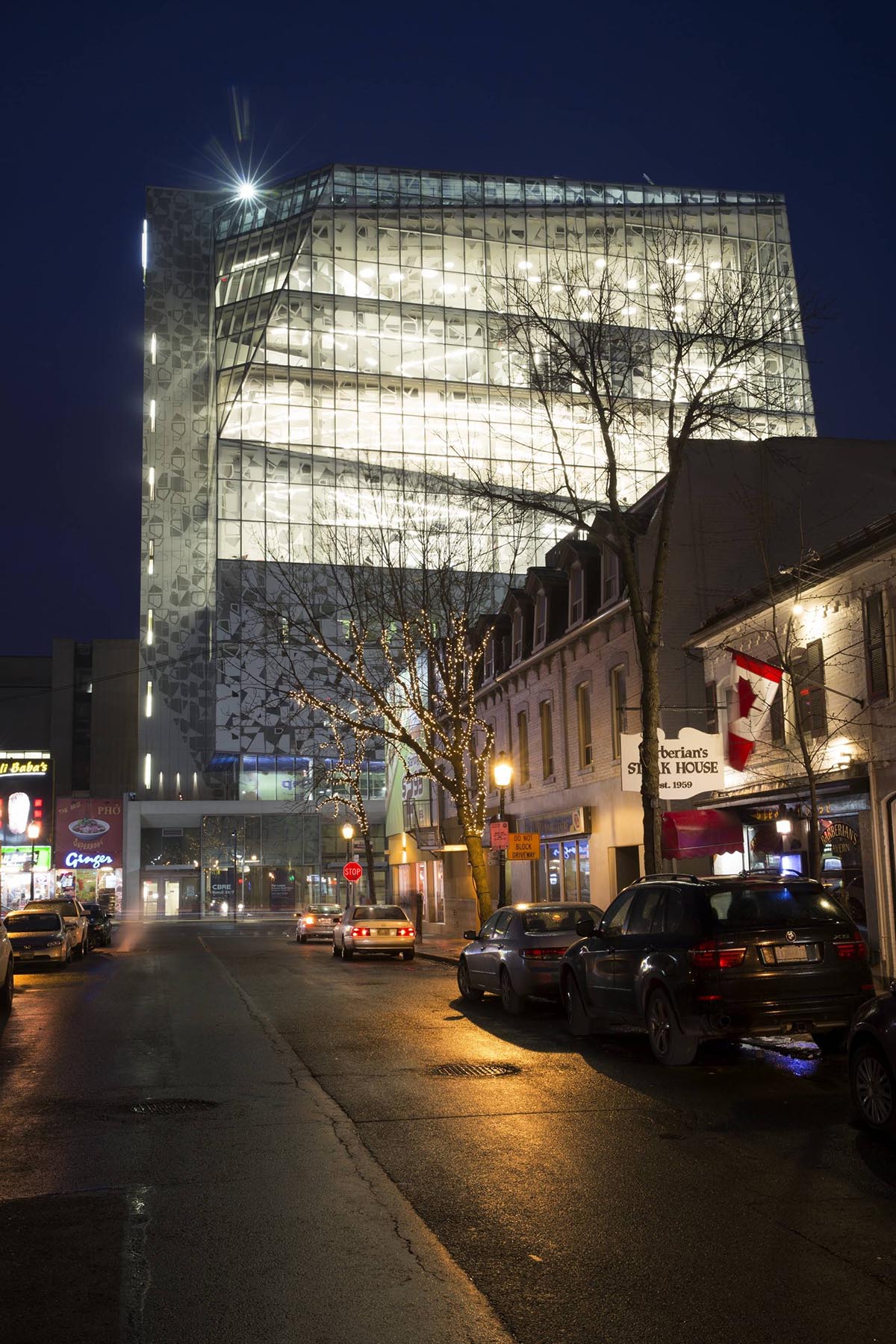
image © lorne bridgman
Projects Facts
Project name: Ryerson University Student Learning Centre
Architect: Snøhetta
Location: Toronto, Canada
Typology: Library & Student Centre
Client: Ryerson University
Status: Completed 2015
Size: 14,000 m²
Executive Architect: Ziedler Partnership Architects
> via Snøhetta
