Submitted by WA Contents
Herzog&de Meuron’s ’’Elbphilharmonie Hamburg’’ will be opened on January 11, 2017
Germany Architecture News - Feb 10, 2016 - 16:56 11730 views
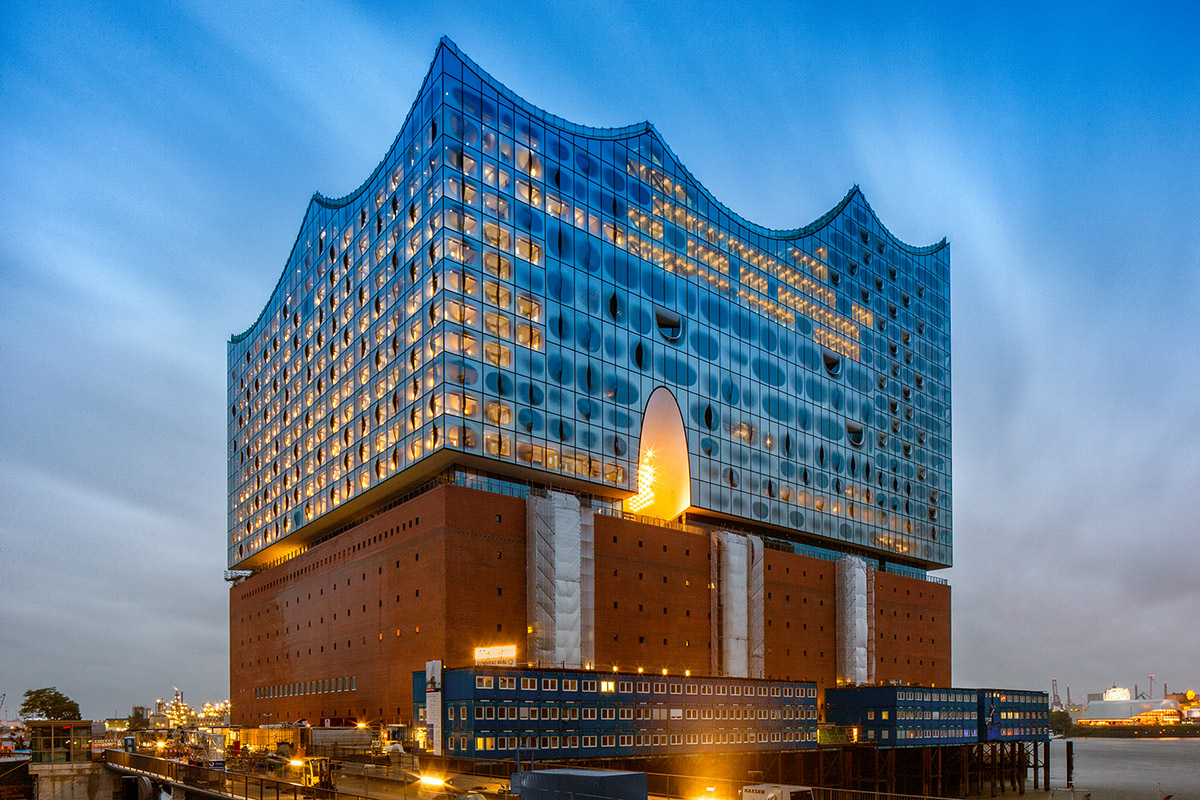
north east elevation in 2015. image © Thies Rätzke
Herzog&de Meuron's Elbphilharmonie Hamburg opens its doors to the public on January 11 and 12, 2017 in Hamburg’s HafenCity. The design studio announced that the design, construction, manufacturing and installation of the ceilings and wall surfaces in the Main Concert Hall of the Elbphilharmonie, the so-called “Weisse Haut”, is one of the most complex developments for the Elbphilharmonie. Its specific surface texture plays a vital role in the acoustics of the concert hall.

north elevation July 2015. image © Thies Rätzke
These highly dense and extremely heavy engineered gypsumfibre board panels reflect sound, which is then directed and scattered by the countless seashell-shaped milled depressions. Approximately 10’000 panels in total are now installed. The completion of the “Weisse Haut” is the last contractual deadline before the handover of the building later this year.
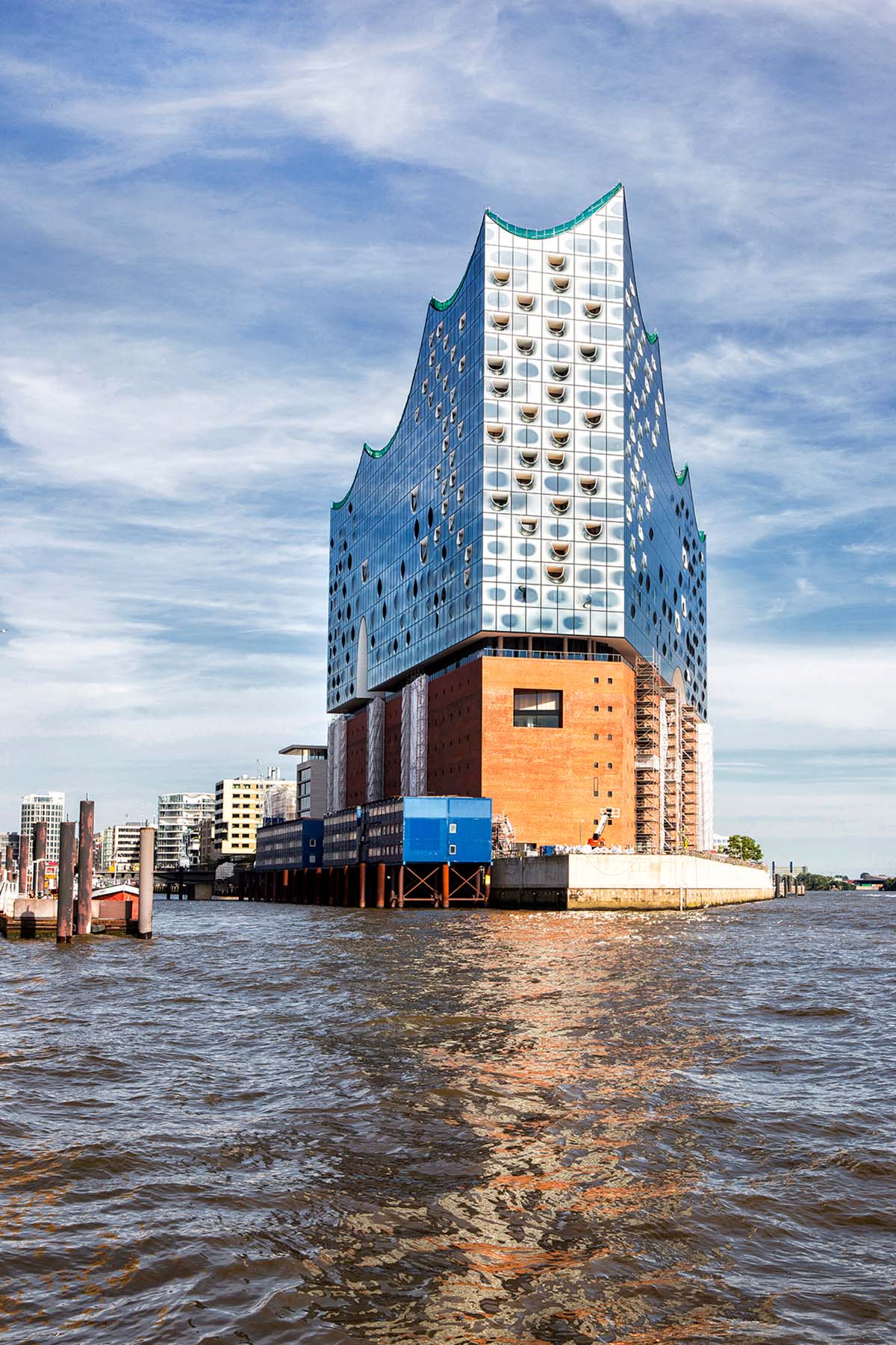
west elevation July 2015. image © Thies Rätzke
Hamburg’s new cultural landmark ’’Elbphilharmonie Hamburg’’ is located on the banks of the river Elbe on approx. 1,700 reinforced concrete piles a building complex. In addition to three concert halls, the building will encompass a hotel, 45 private apartments, and the publicly accessible Plaza with a 360° panoramic view of the city. The centrepiece of the Elbphilharmonie is also one of the most exciting structural challenges in Europe at the moment: A world-class concert hall at a height of 50 metres with seating for 2,100, which is decoupled from the rest of the building for soundproofing reasons. The Elbphilharmonie is the perfect symbiosis of architecture and music at a unique site within the historic city port.

Elbphilharmonie sourth elevation July 2015. image © Thies Rätzke
The White Skin ensures that the acoustics in the Grand Hall are perfect. It consists of a total of 10,000 gypsum fibre panels composed of a mixture of natural plaster and recycled paper. The panels are milled according to intricate 3D calculations und produced exactly to the millimetre dimensions given, to obtain an acoustically optimal surface structure. They fulfil the highest requirements regarding acoustic quality, weight, fire protection and durability. The panel surface, precisely shaped by a computer-operated device, maintains an organic, almost hand-carved look.

south west elevation July 2015. image © Oliver Heissner
Following the unanimous approval of the city government, construction work began on 2 April 2007 with the laying of the foundation stone. The Kaispeicher A was first completely gutted, with just the brick facades remaining intact. Then a further 650 reinforced concrete piles, in addition to the existing 1,111, were rammed 15 metres deep into the mud of the River Elbe, so that the building could support the 200,000 tonnes of the Elbphilharmonie Hamburg.

south elevation July 2015. image © Oliver Heissner
On completion of the 26th storey, the last one in the bare brickwork, the topping-out ceremony took place in May 2010. The shell construction was completed in November 2013. The installation of the White Skin in the Grand Hall was commenced in December 2013. The facade was completed in January 2014; the roof was sealed in August 2014. The Elbphilharmonie will be inaugurated on 11 January 2017, although the Plaza will already be publicly accessible from November 2016.
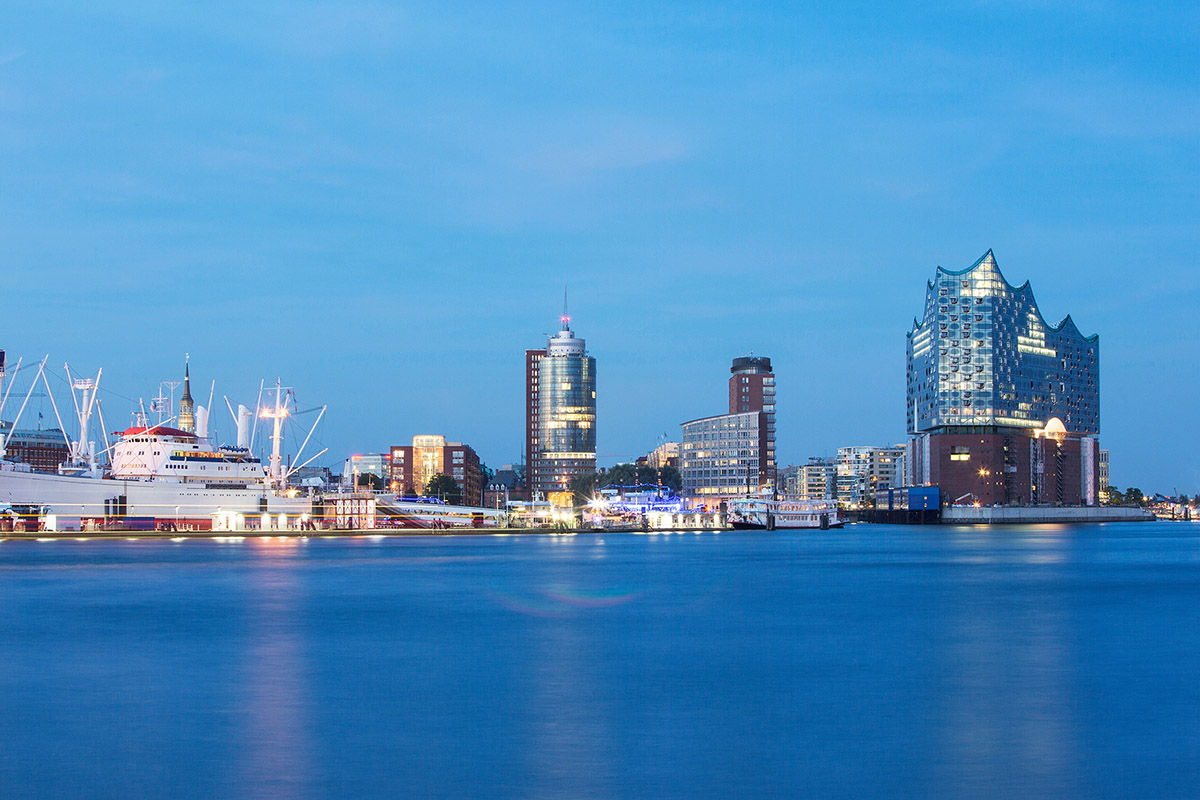
Elbphilharmonie south west elevation July 2015. image © Thies Rätzke
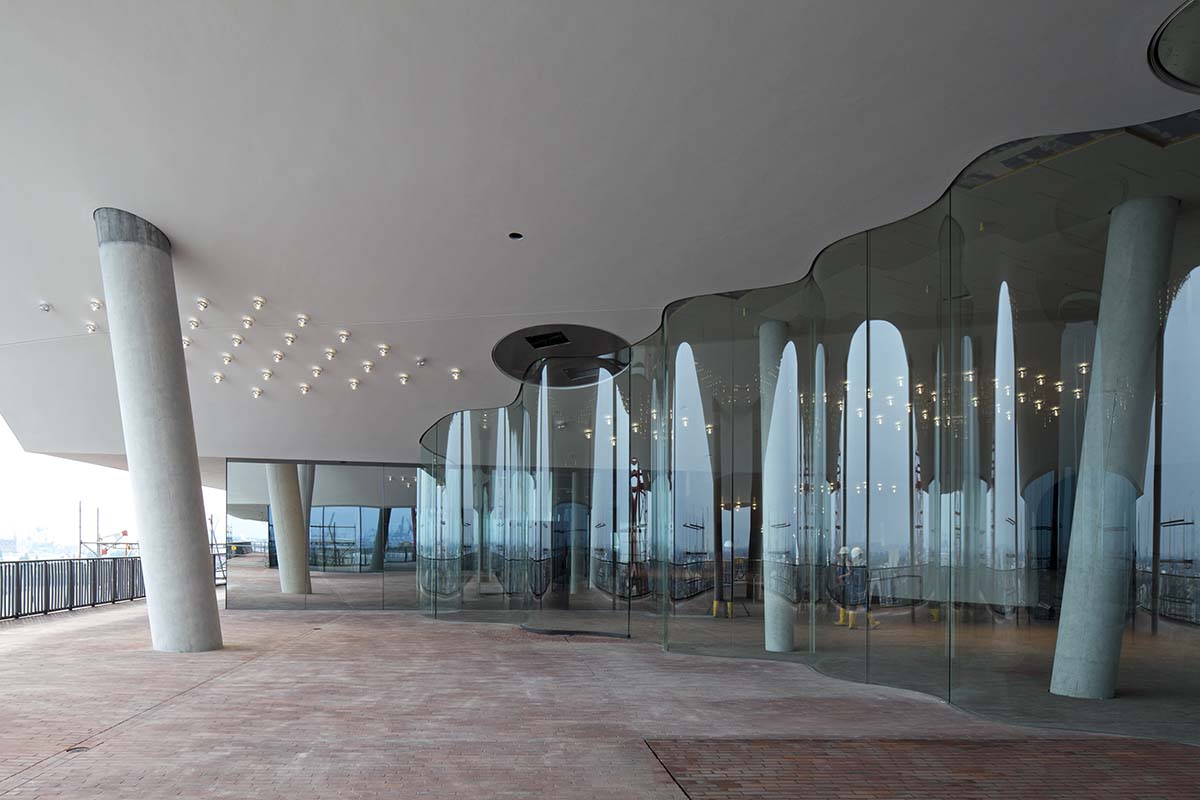
Plaza south/windblocker, June 2015. image © Oliver Heissner
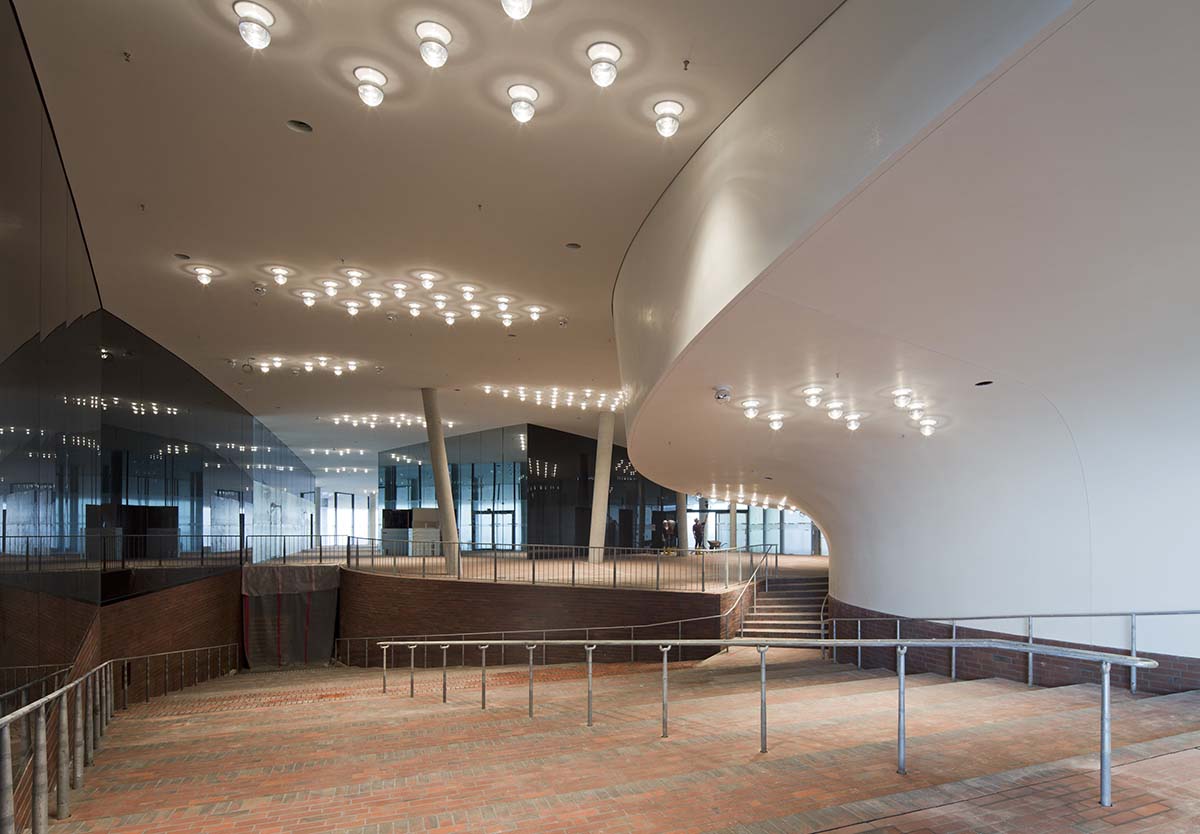
Plaza, June 2015. image © Oliver Heissner
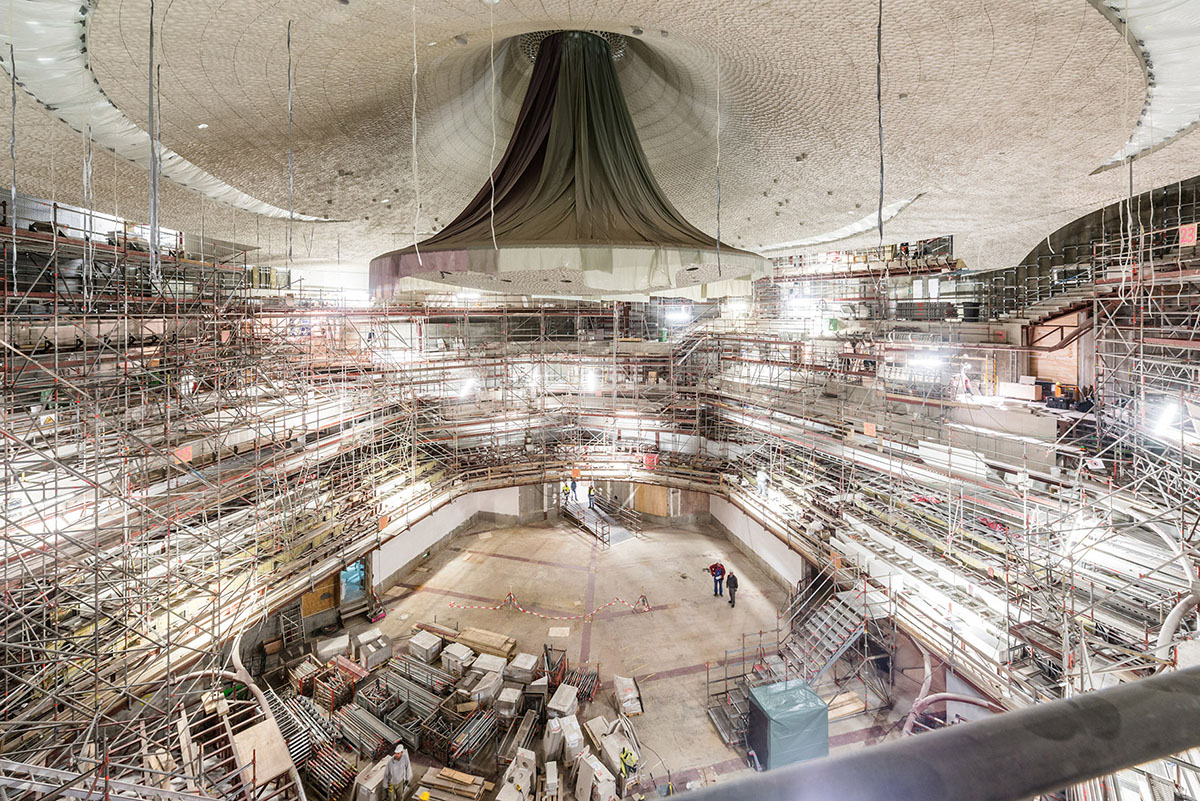
Elbphilharmonie Grand Hall January 2015. image © Johannes Arlt
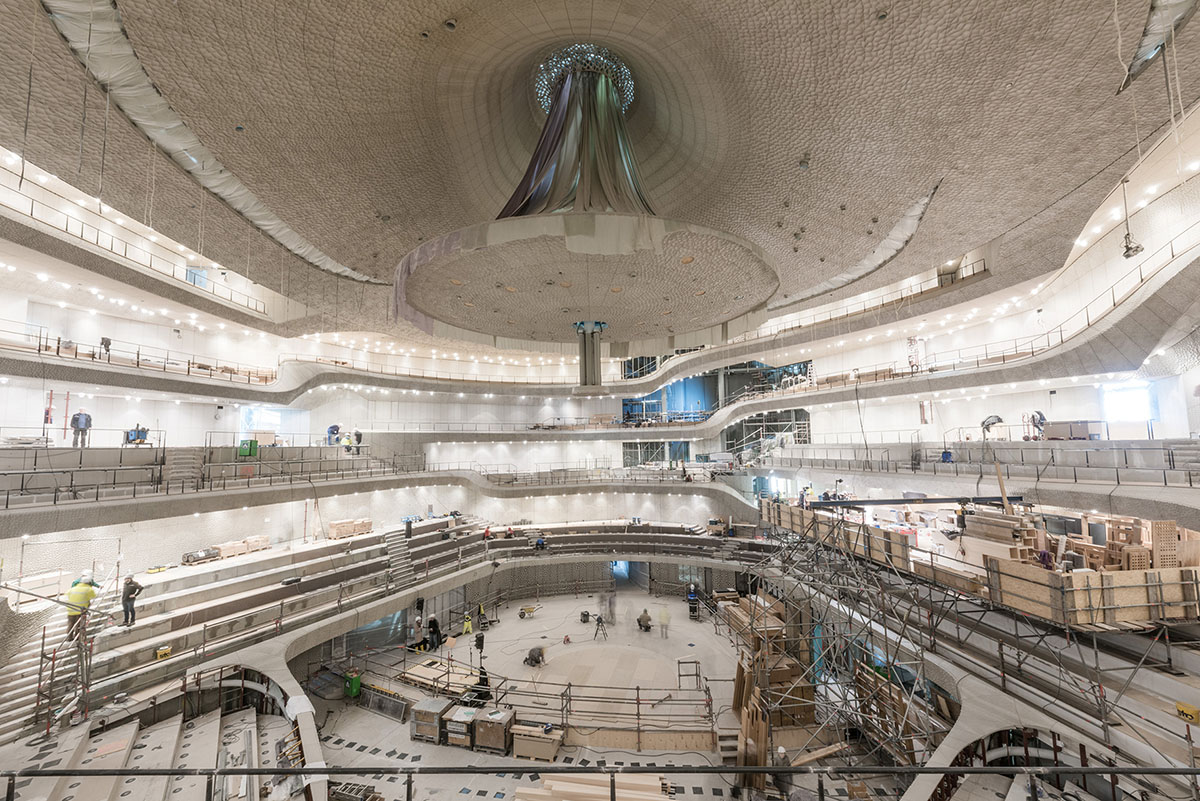
The Grand Hall, February 2016. image © Johannes Arlt
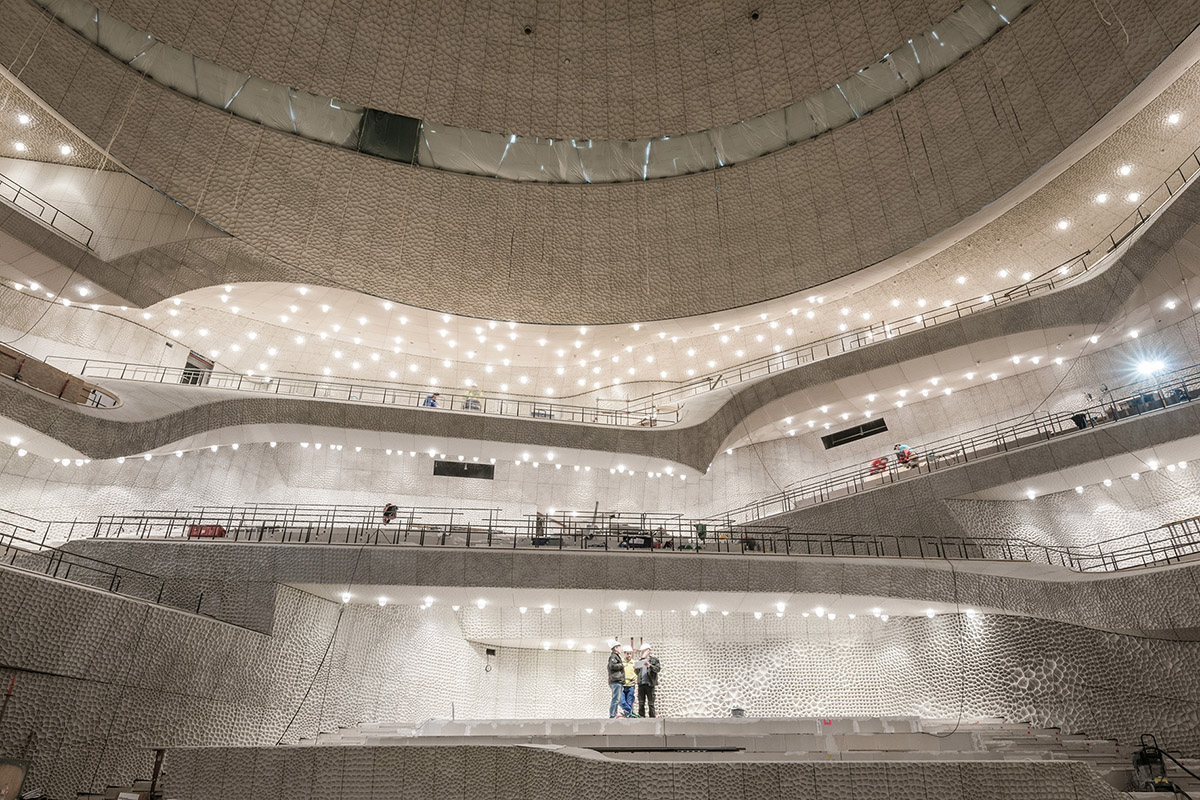
The White Skin in the Grand Hall, February 2016. image © Johannes Arlt

Plaza west, June 2015. image © Oliver Heissner
> via Herzog&de Meuron, elbphilharmonie.de
