Submitted by WA Contents
Tabanlıoglu Architects proposes ’gold-perforated’ massive Congress Center in Marrakesh
Morocco Architecture News - Jun 21, 2016 - 13:52 13678 views
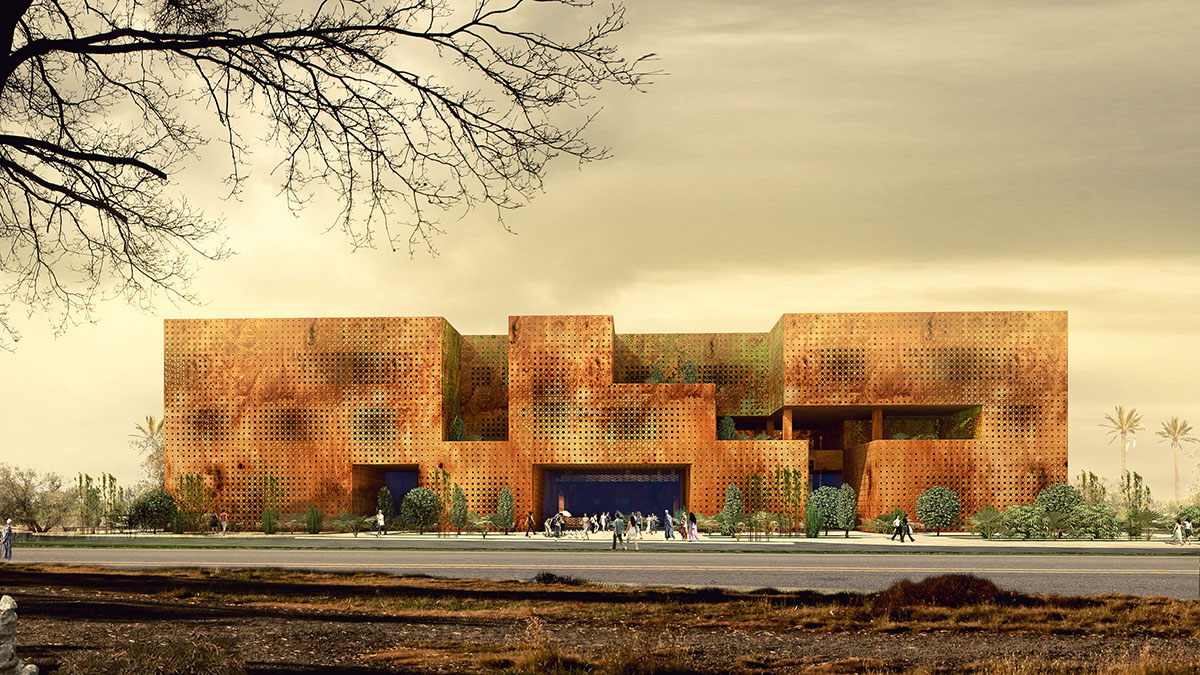
A very massive, but indented gold-stoned new Congress Center in Marrakesh presents a distinctive architectural identity for the local people designed by world-renowned architecture practice Tabanlioglu Architects. The studio's basic design approach is based on preserving the essence of local values in terms of material use, patterns, colors and use of space.
Tabanlioglu's new Marrakesh Congress Center introduces 'living culture' by focusing on various aspects of the context through a particular harmony- positioning itself as new representation of architecture. The proposed usable area for the Congress Center covers 14.000m2.
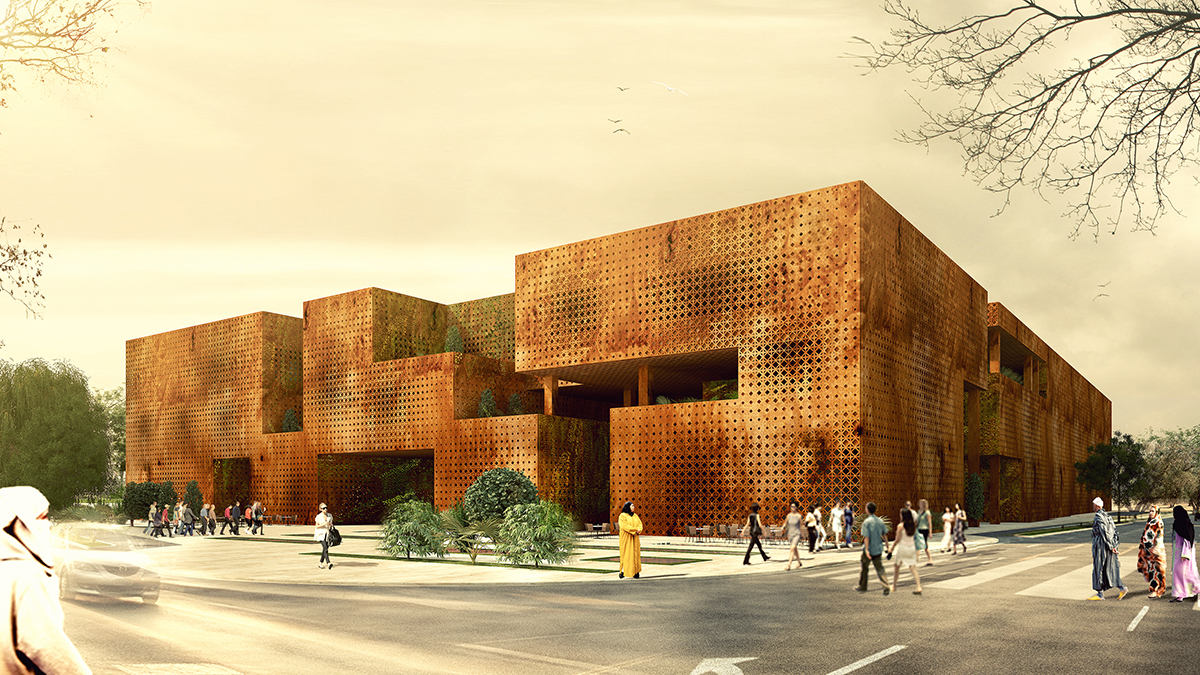
Regarding the context of Marrakesh, the architecture practice emphasizes that ''Marrakesh grew rapidly and established itself as a cultural, religious, and trading center for the Maghreb and sub-Saharan Africa. Today it is one of the busiest cities in Africa and serves as a major economic center and tourist destination''
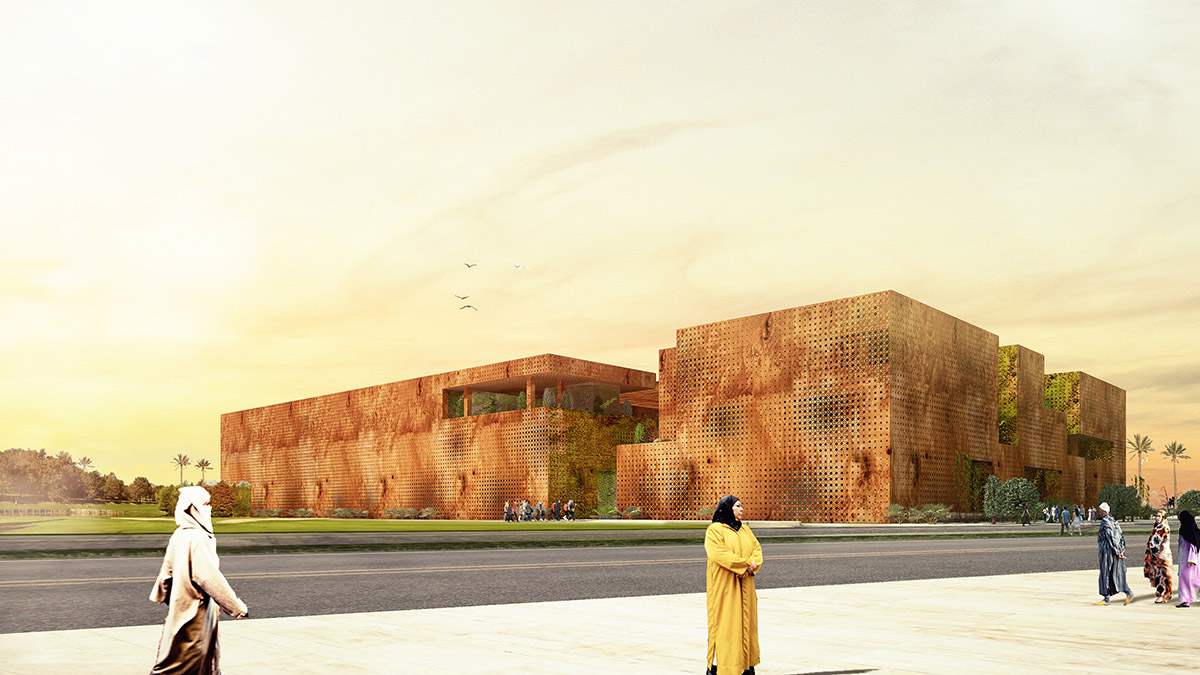
Marrakesh Congress Center basically features main conference hall, emerging from the inside out, and becomes a sheltered place of uniting international representations. Strong in/our relation provided by transparency, integrated spaces and through inner gardens and patios. Special reference values of living culture and vernacular tradition, grants building ability to make the user think and feel in local ambiance.
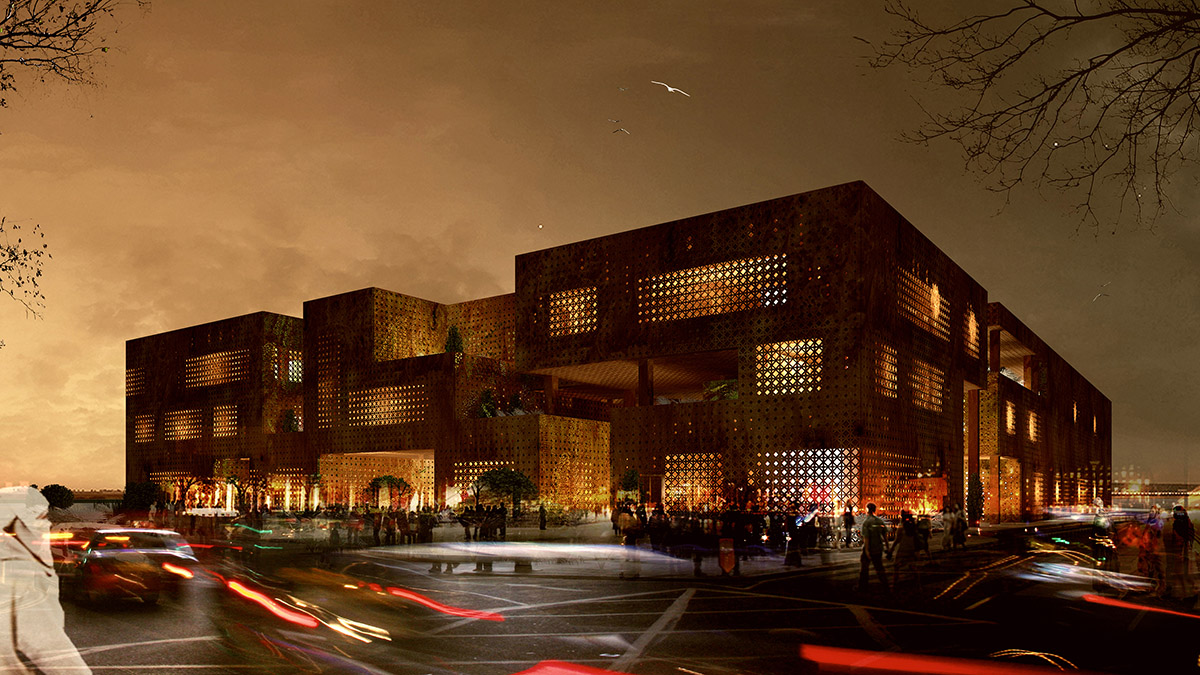
The robust looking structure enveloped by a natural stone facade articulated with perforations that allow diffused light to fill interiors; endless geometric patterns like mandala unifies the shell. During different hours of day, light shifts and plays across interior spaces and gardens creating a serene and natural environment, and imbues a hue while granting natural climate control system. Indentations create gardens at upper levels and form unique modules, so spaces distinguished from outside.
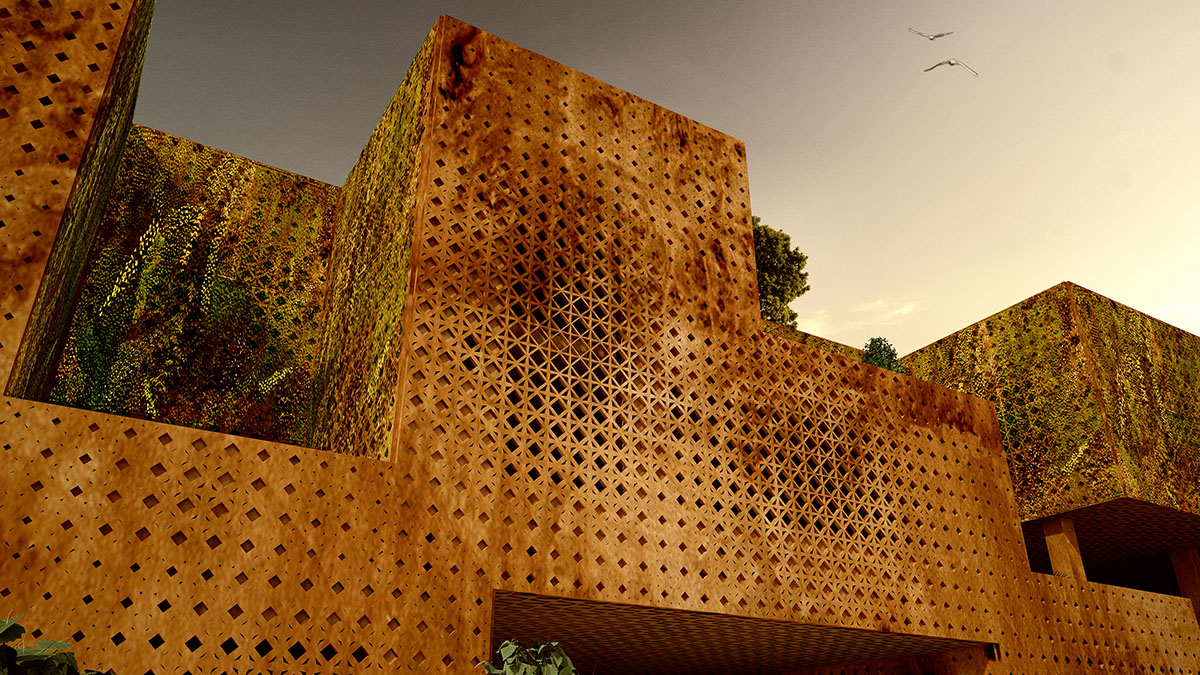
Dynamic interior flow is initiated with the landscaped inner patio/atrium on the ground floor which is visible since the entrance of the building which is made through porticos, the middle one being the sublime port that is also a reference to striking local doors of Morocco.
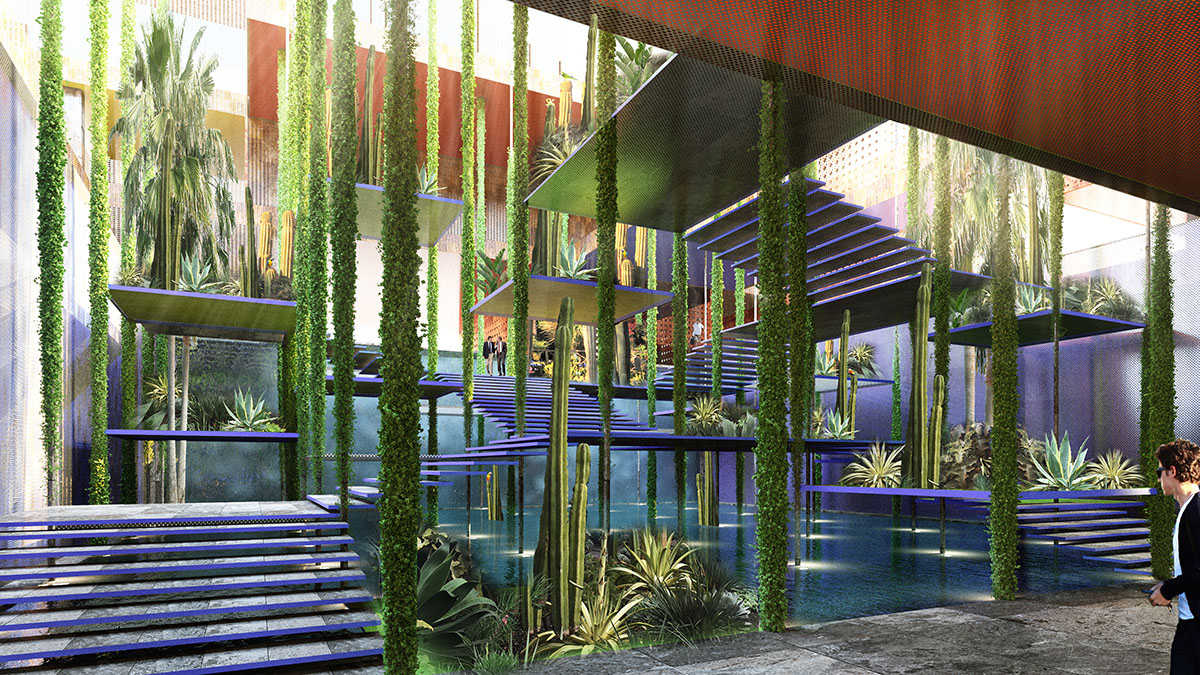
Tabanlioglu Architects is Professional Member of WAC, who received five awards in the 22nd Cycle of WA Awards with different projects.
Project Facts
Location: Marrakesh
Client: Richard Atias / SUMMA
Year: 2015
Status: Concept
Type: Culture
Usable area: 14,000m²
All images © Tabanlioglu Architects
> via Tabanlioglu Architects
