Submitted by Berrin Chatzi Chousein
David Chipperfield Architects adds new materials and techniques to Valentino Roman Flagship store
Italy Architecture News - Jun 21, 2016 - 16:28 67449 views
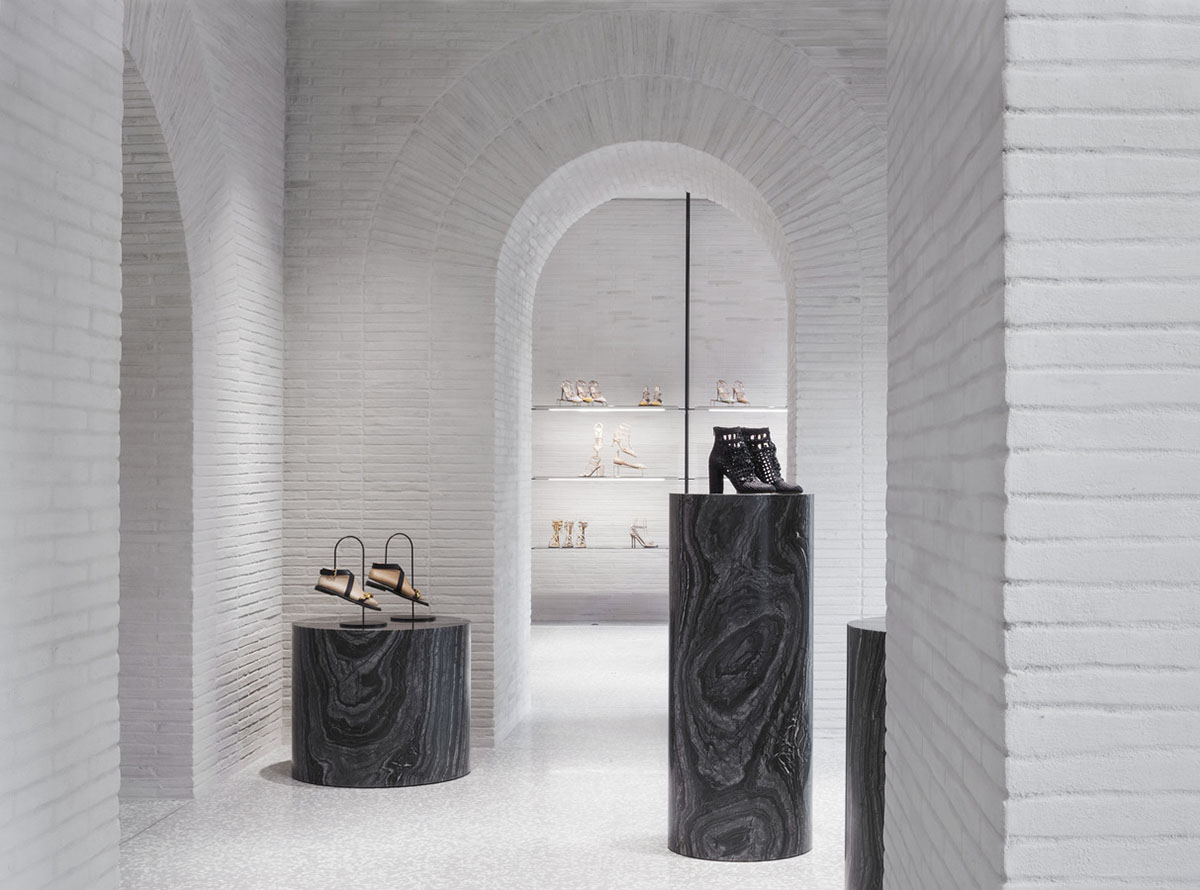
David Chipperfield Architects has revealed new images of Valentino Roman flagship store in Rome, Italy by enhancing design with new materials and techniques inside for Valentino's luxuries. Valentino's new 1,820 square metre flagship store is located on Piazza di Spagna, next to the historic creative headquarters of Valentino Maison.
David Chipperfield Architects in collaboration with Valentino Creative Directors designed new flagship to develop Valentino’s retail worldwide and new store marks a key moment in the evolution of the store concept on the world stage.
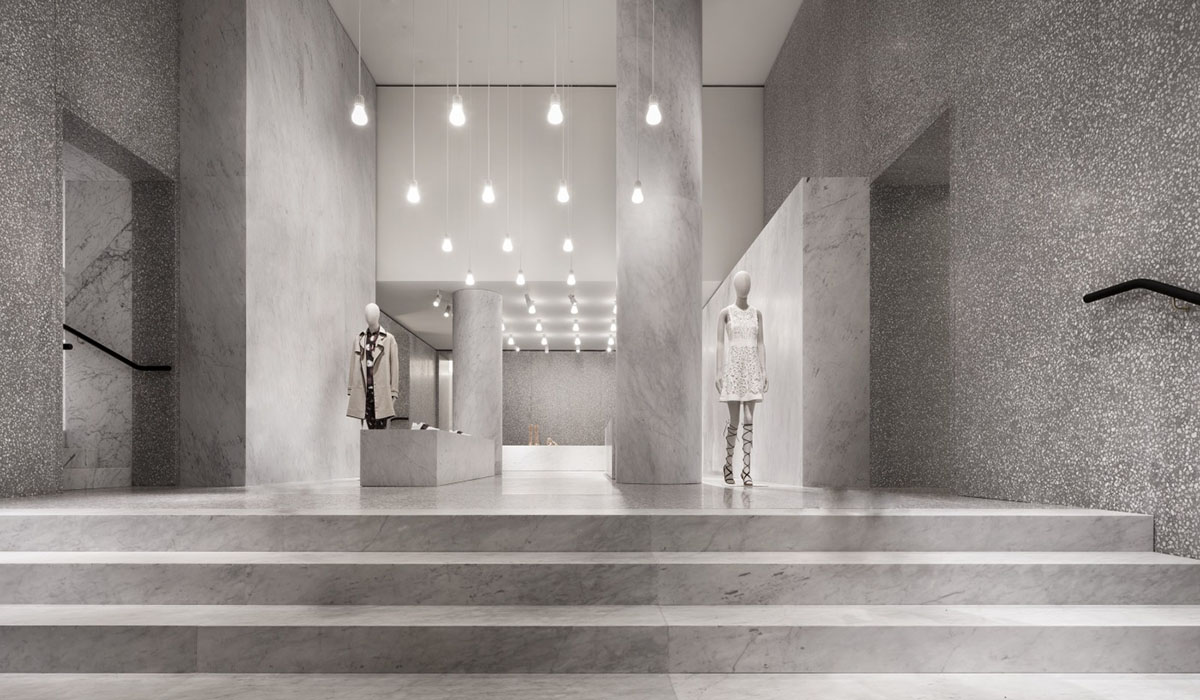
Developed by Maria Grazia Chiuri and Pierpaolo Piccioli in 2012, David Chipperfield Architects added new materials and techniques to the established vocabulary, addressing to Valentino’s original roots in Rome. The new Rome flagship store spans several interconnected buildings across Piazza di Spagna and Piazza Mignanelli, including the former American Express building. It neighbours the Palazzo Gabrielli-Mignanelli (1575) which has historically been the principal creative headquarters of Valentino Maison.
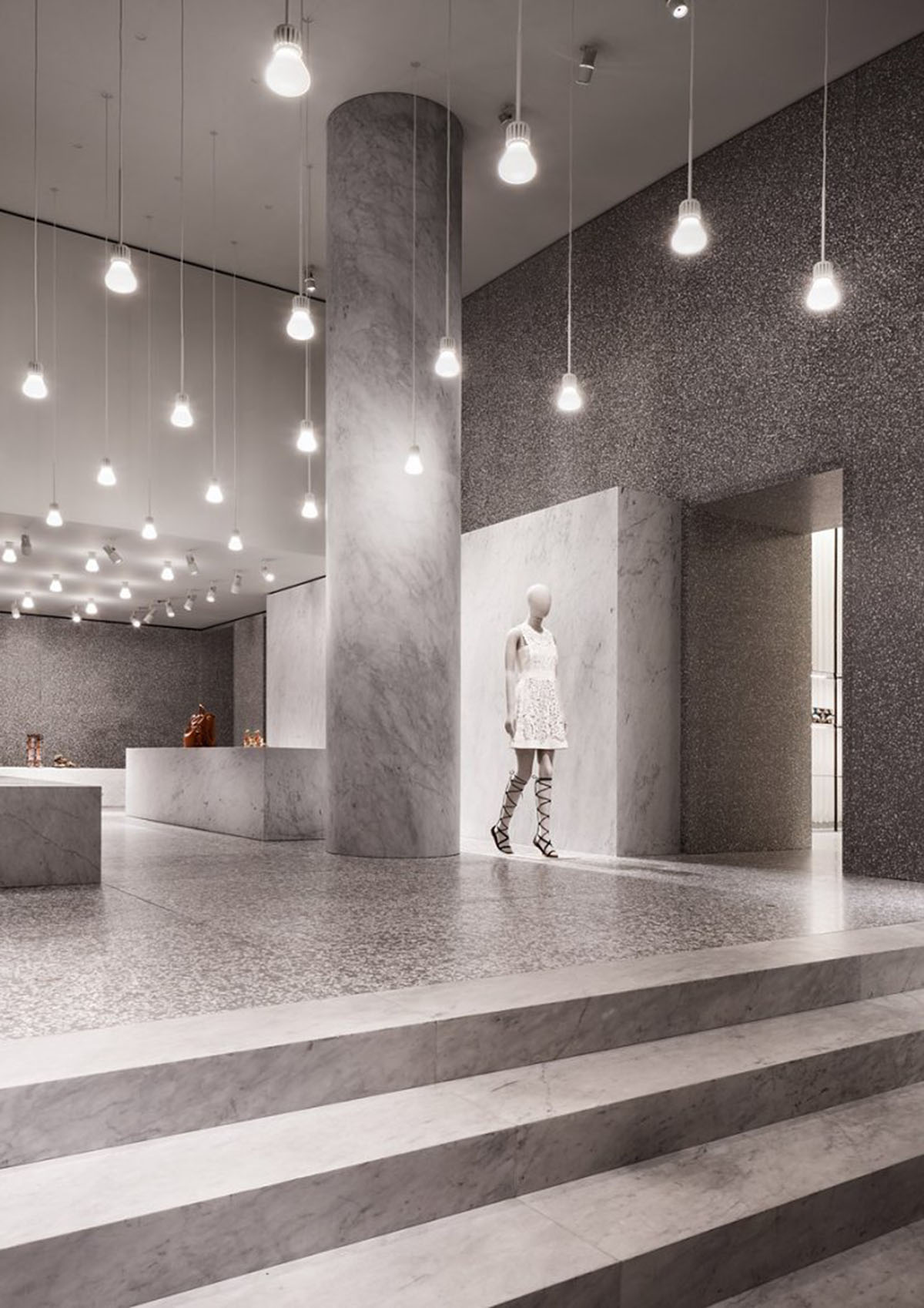
Following the original store concept principles of combining old and new in a sequence of spaces filled with luxurious solid materials and finishes, the Valentino stores have increasingly become places of substance rather than transient showroom fit-outs. The new format is designed to complement the retail on display, pure forms in a palette of grey Venetian terrazzo with Carrara chippings, timber and marble allow the visitor to focus on the collections in an unobtrusive architectural environment.
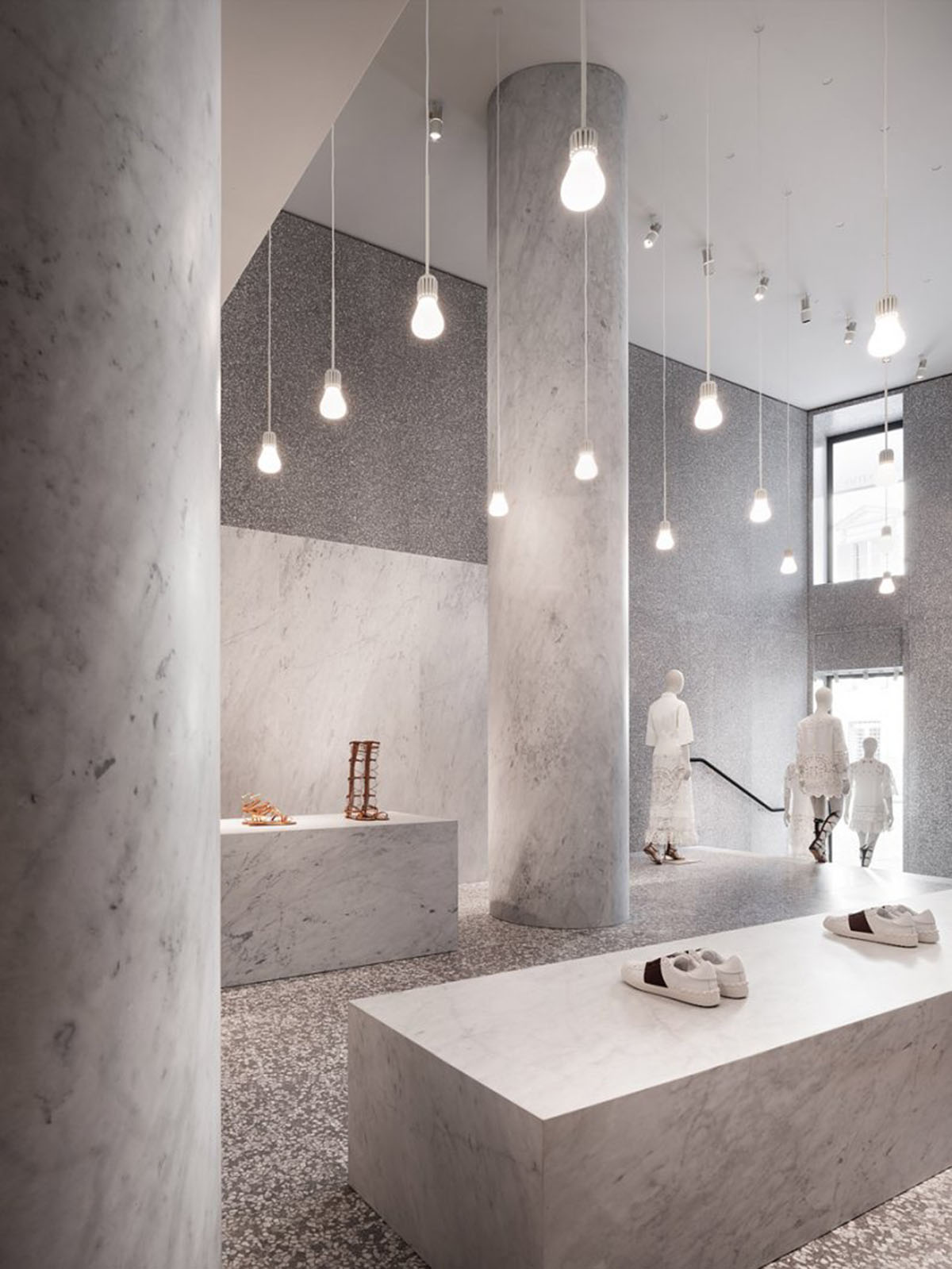
The store features a grand entrance atrium, 6 metres in height, with marble columns and terrazzo walls. Two main staircases connect the entrance atrium to the different store levels above. Entirely lined in marble, these staircases appear as though carved from a single block.
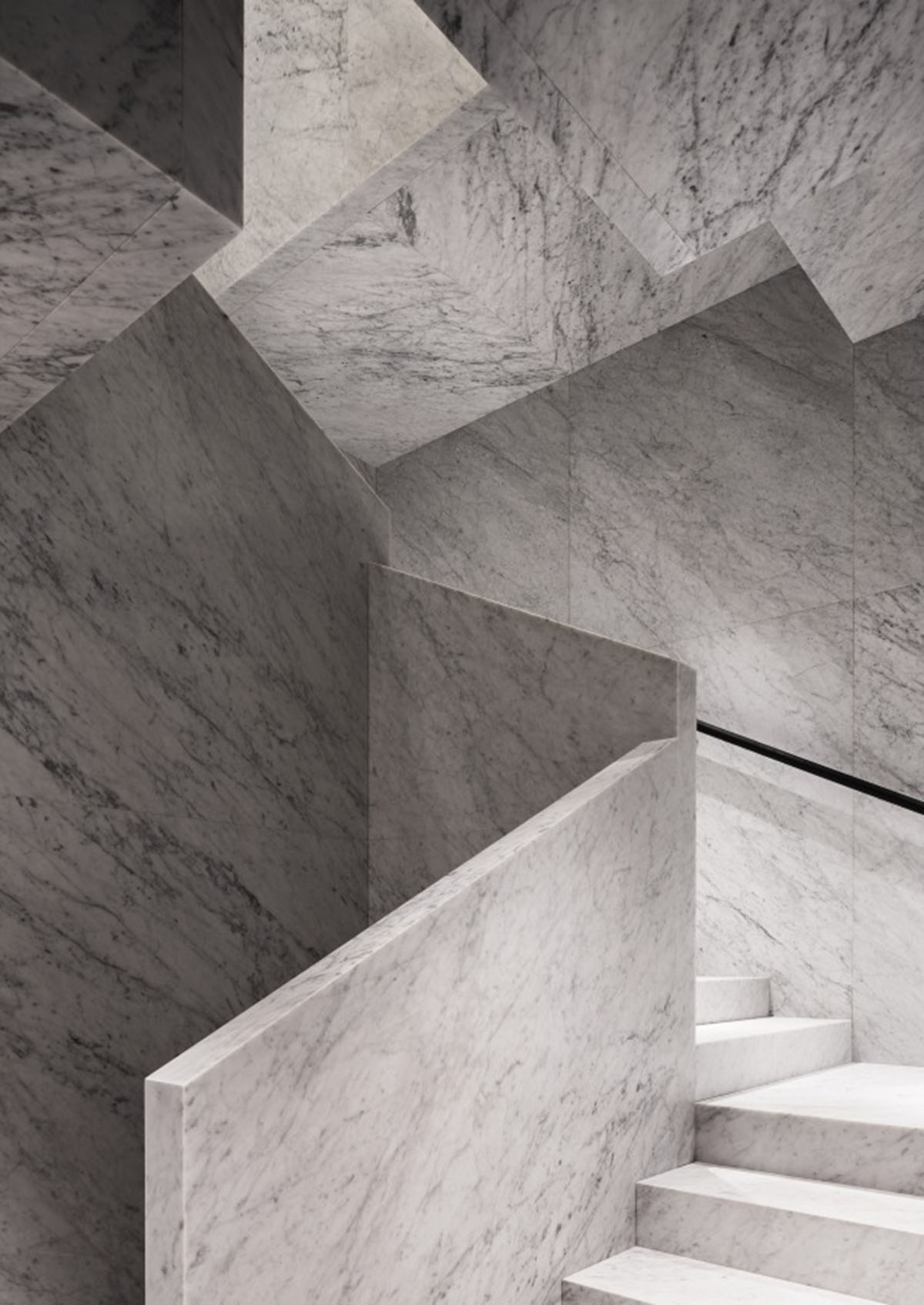
The ground floor of the Piazza di Spagna buildings follows the pre-established Woman store concept with an enfilade of rooms each differing in atmosphere. This not only separates merchandise, but also allows each room to form a distinctive character with a customised palette of colours, textures, and lights.
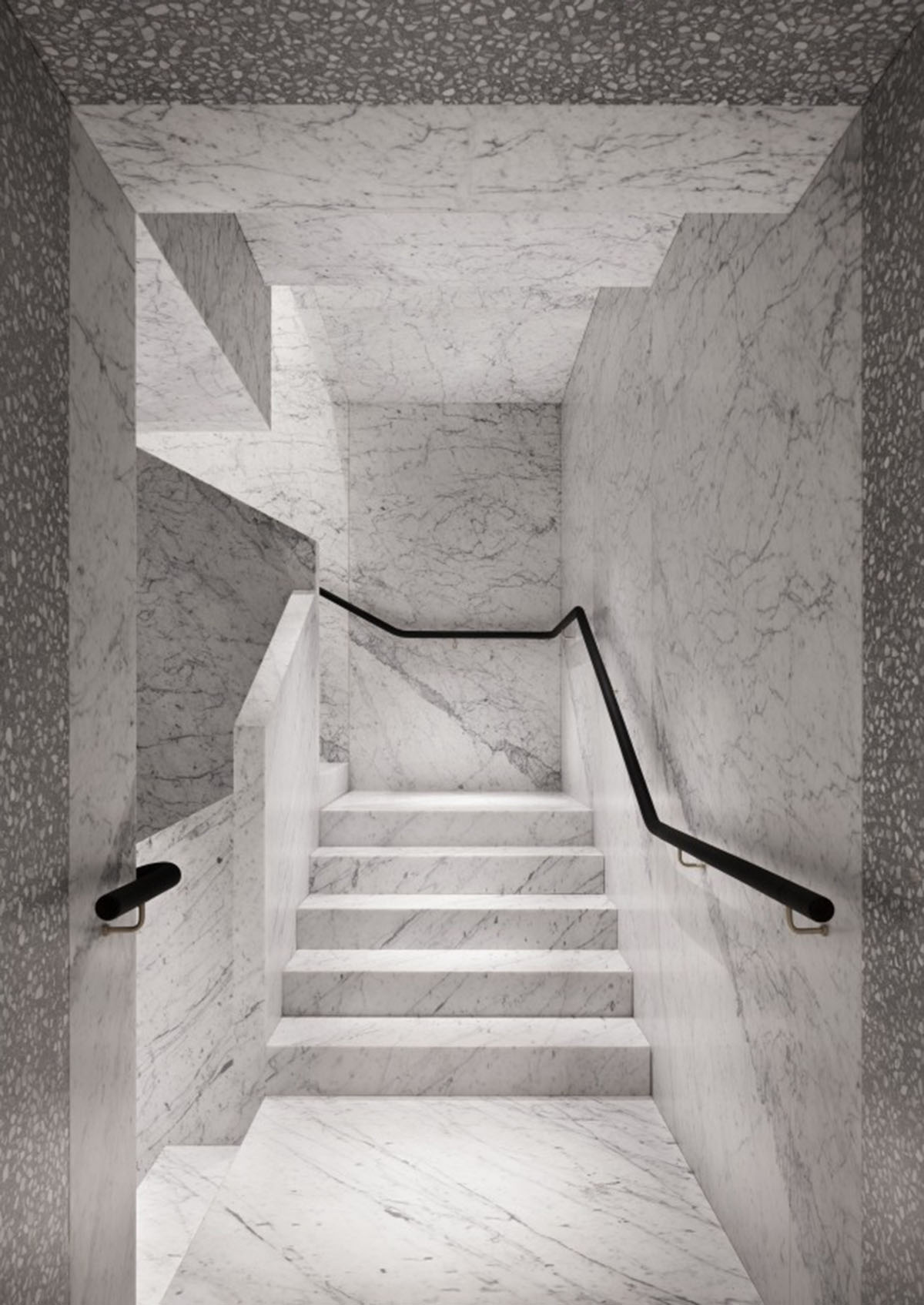
The Man store concept on the ground, first and second floors, features terrazzo walls and palladiana floors throughout. The collection is displayed on suspended elements and oak shelving, supported by polished brass fixtures around the perimeter.
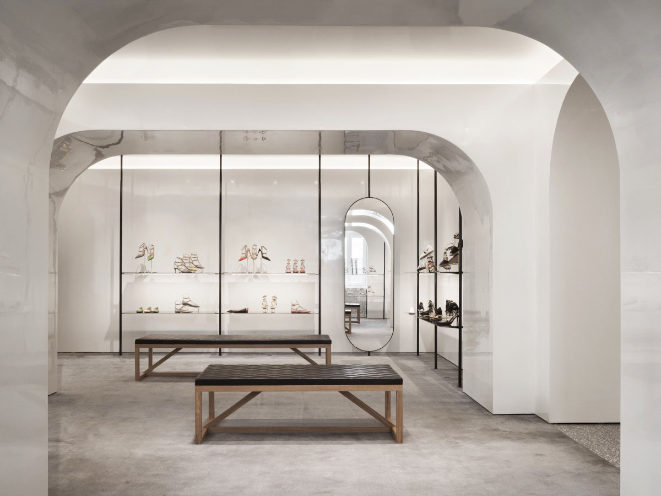
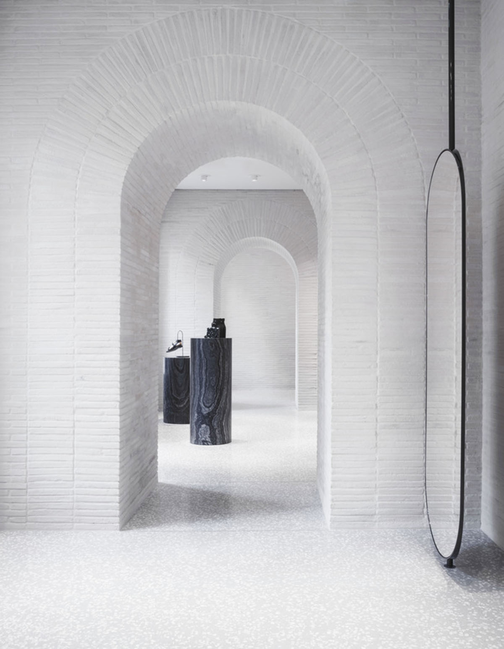
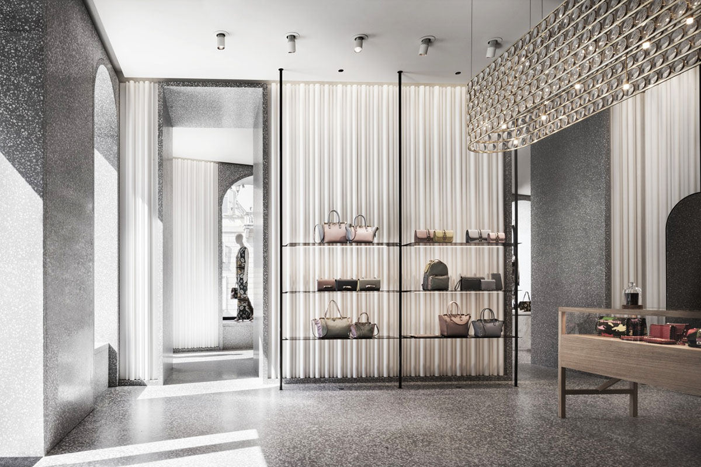
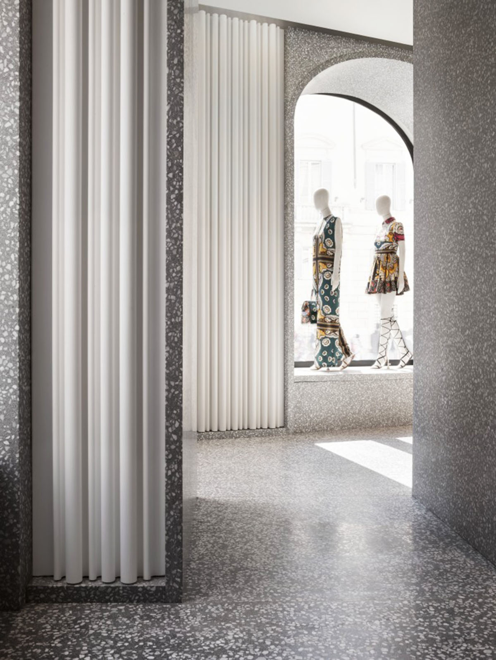
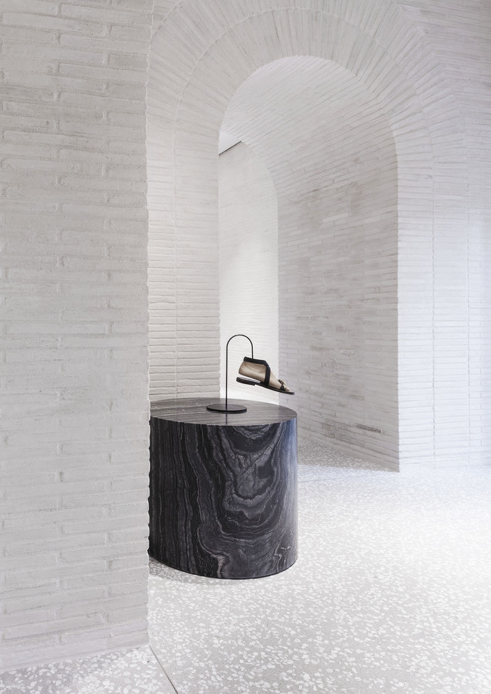
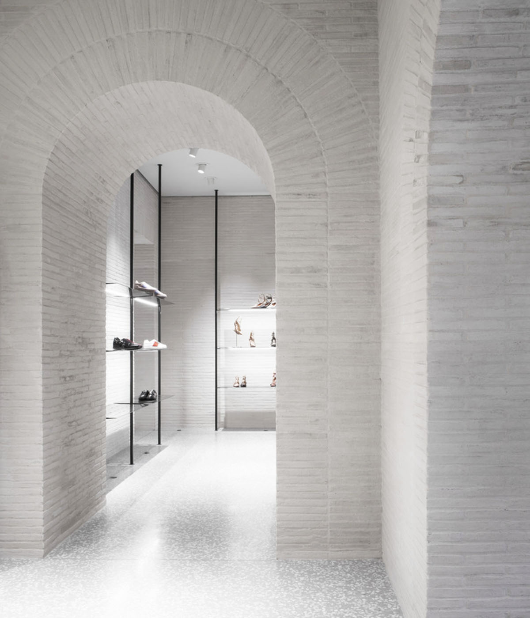
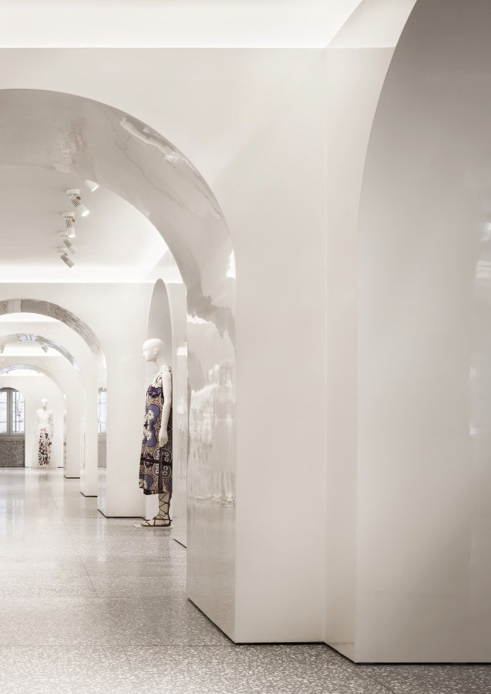
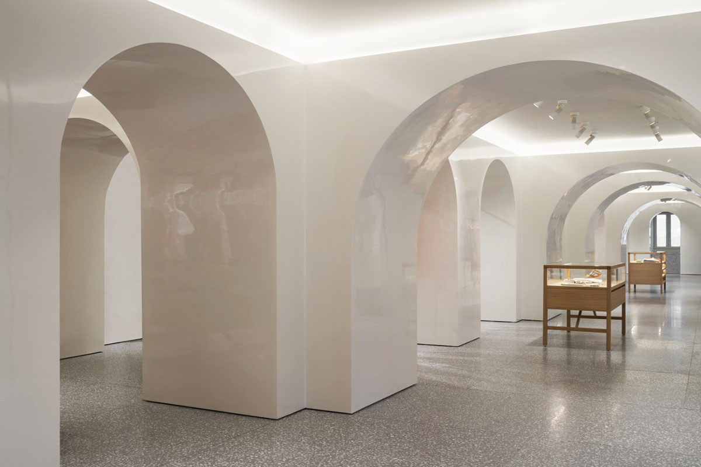
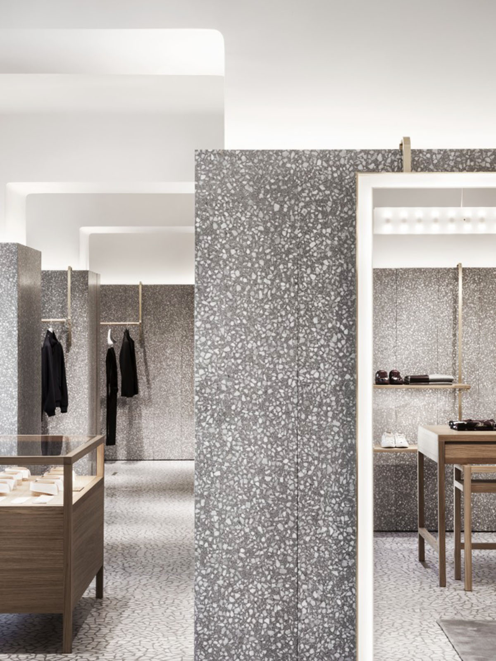
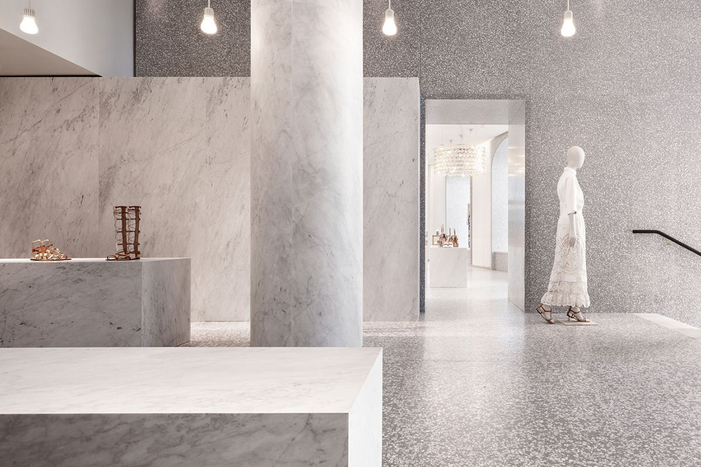
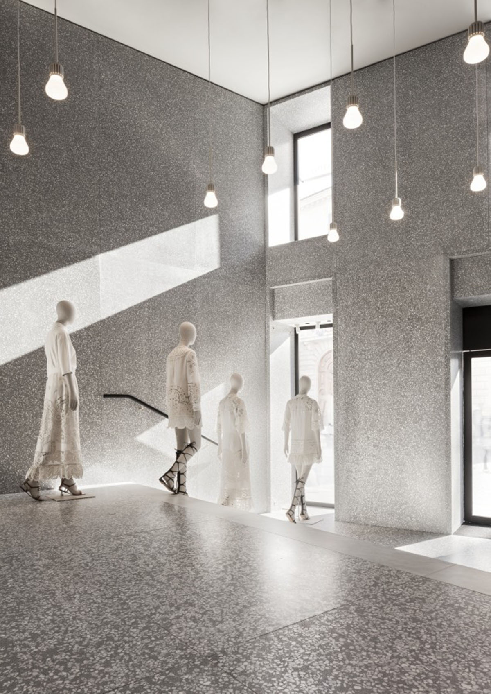

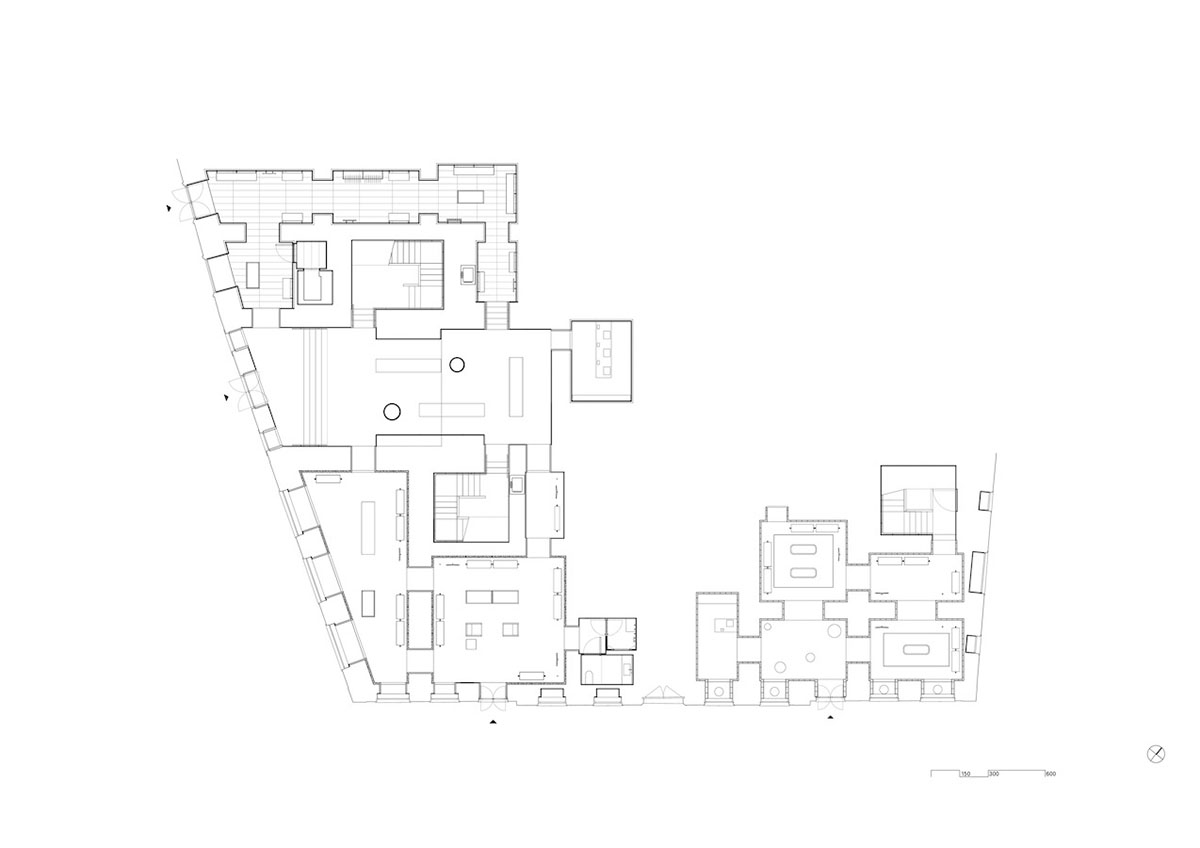
Plan-1
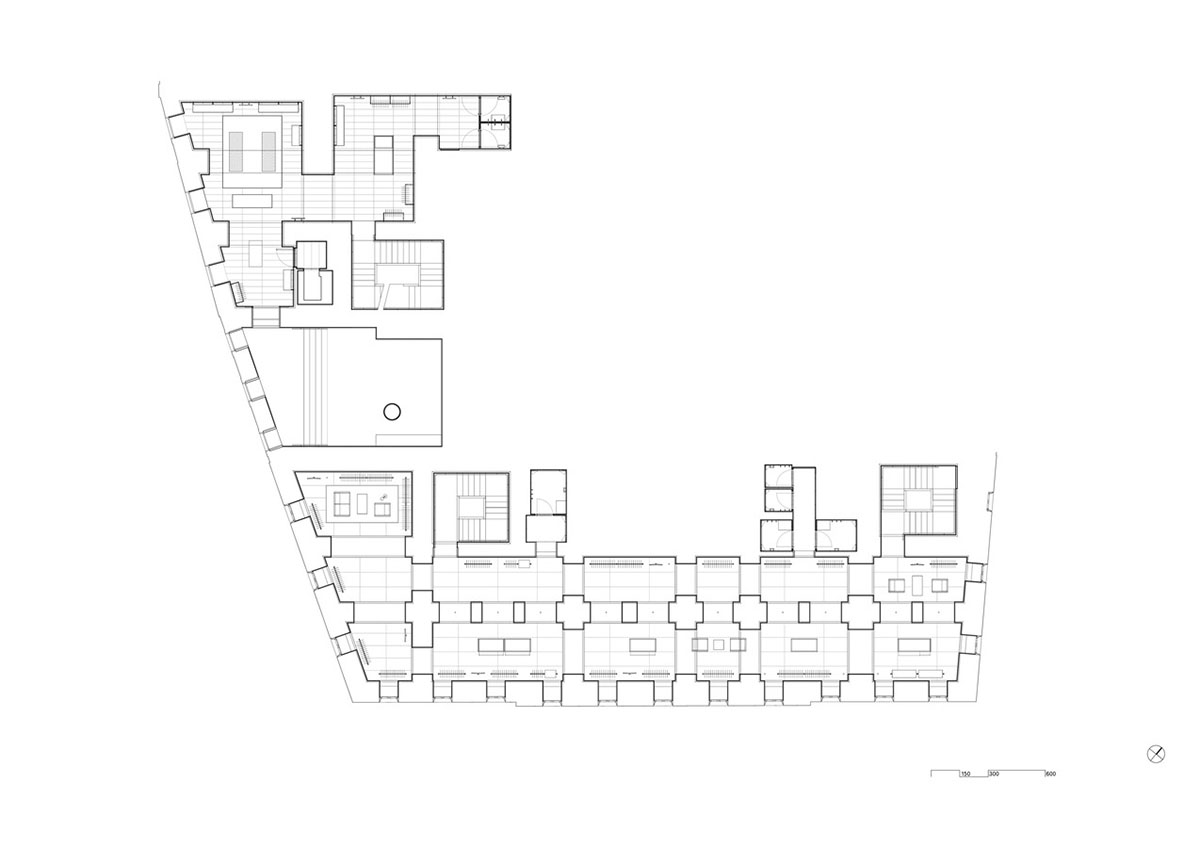
Plan-2
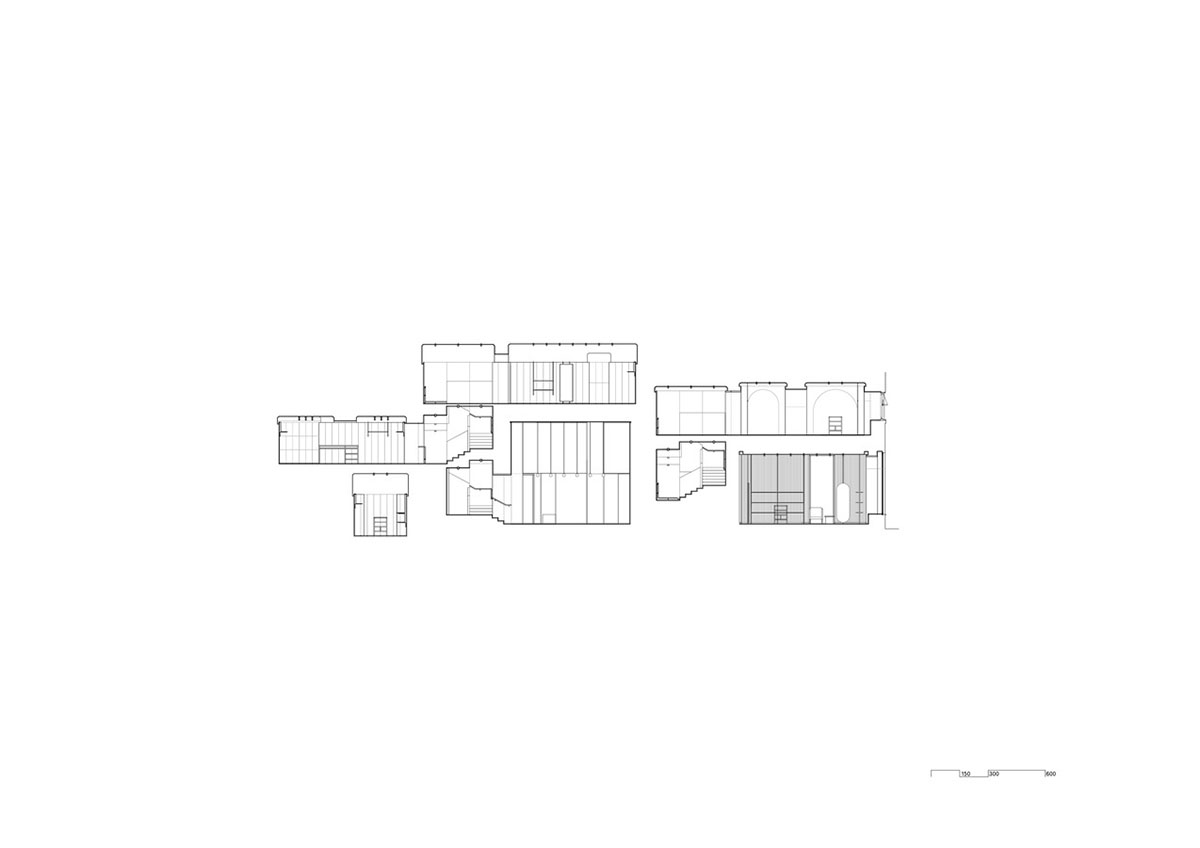 Plan-3
Plan-3

Section
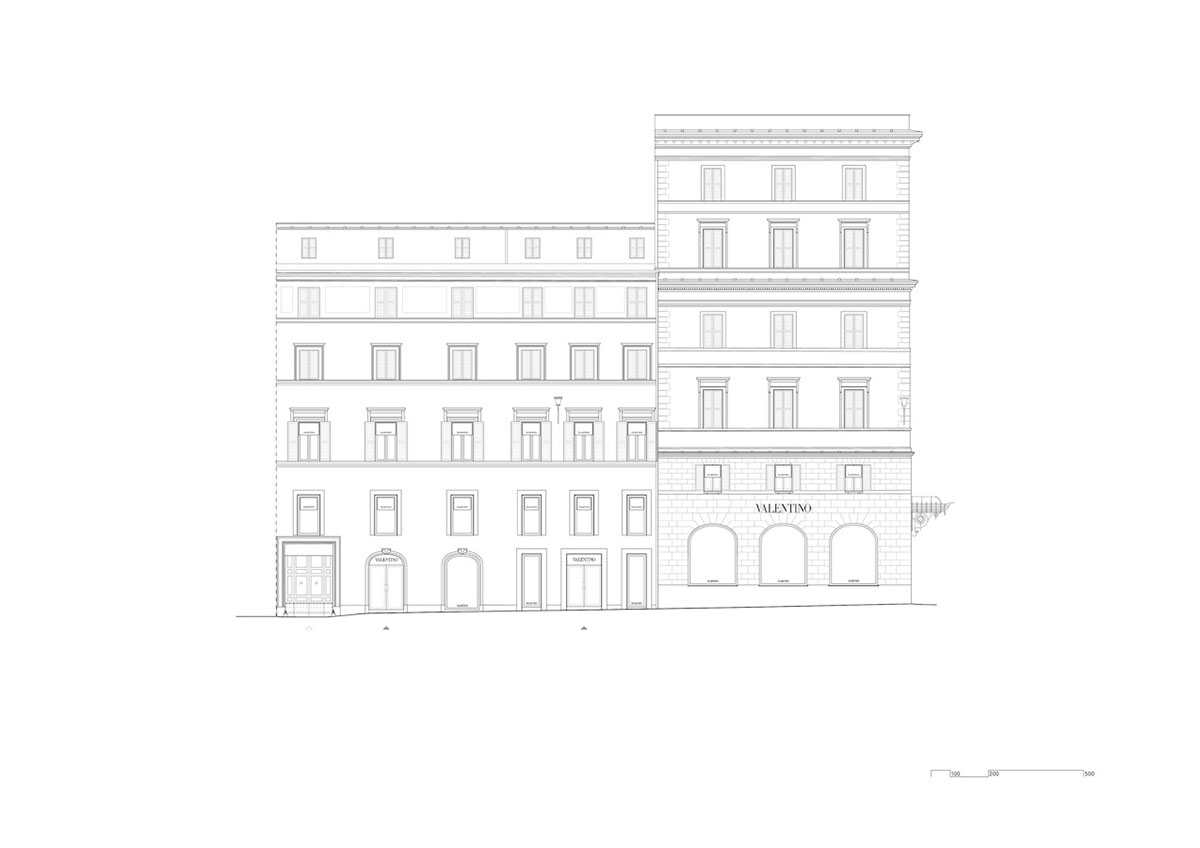
Facade
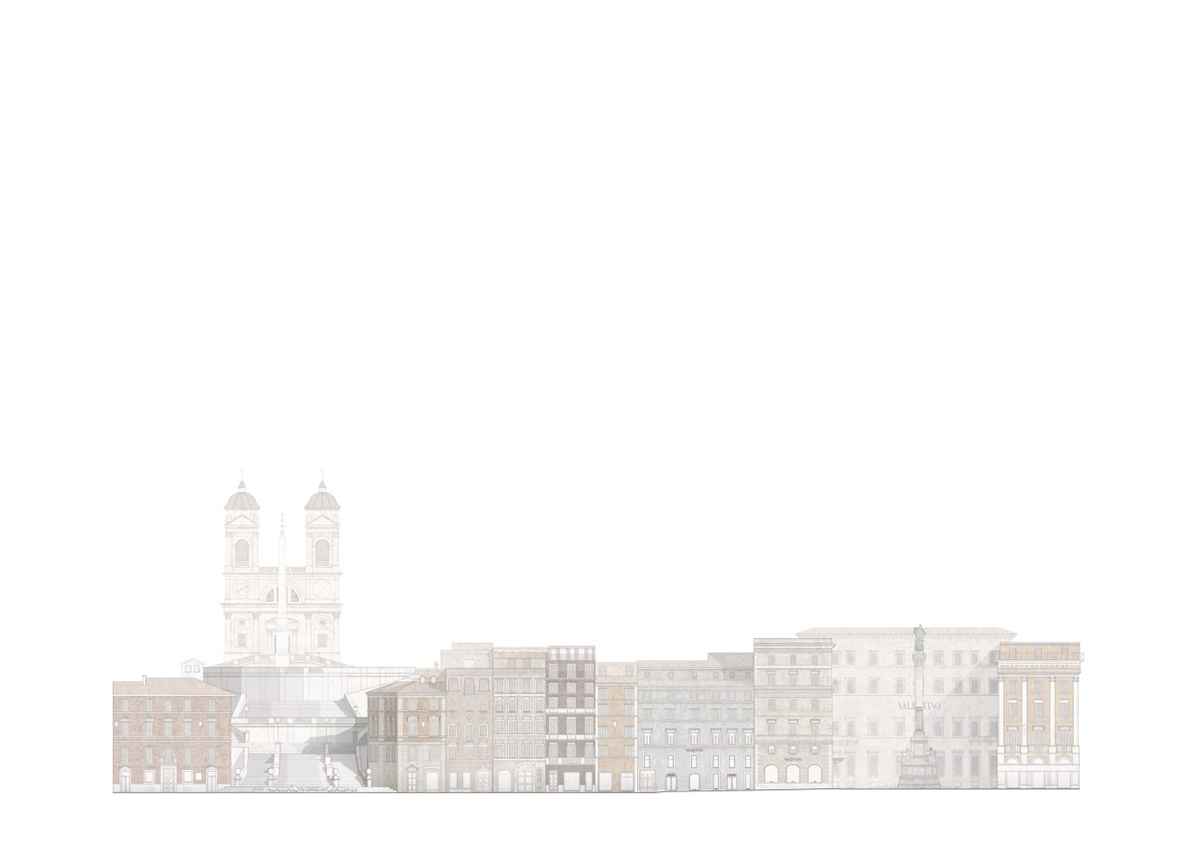
Facade-2

Initial sketch of David Chipperfield
Project Facts
Date: 2013–2015
Gross floor area: 1,820 m2
Client: Valentino S.p.A.
Architect: David Chipperfield Architects Milan
Director: Giuseppe Zampieri
Associate director: Giuseppe Sirica
Local architect: Polis
Structural engineer: Scl Ingegneria Strutturale, Sic-Consulting
Site supervisors: Polis, Studio 3 Architetti Associati
General contractor and millworker: Sice Previt
Stone/terrazzo supplier and installer: Laboratorio Morseletto
Light fixtures supplier: Viabizzuno
All images © Santi Caleca
> via David Chipperfield Architects
