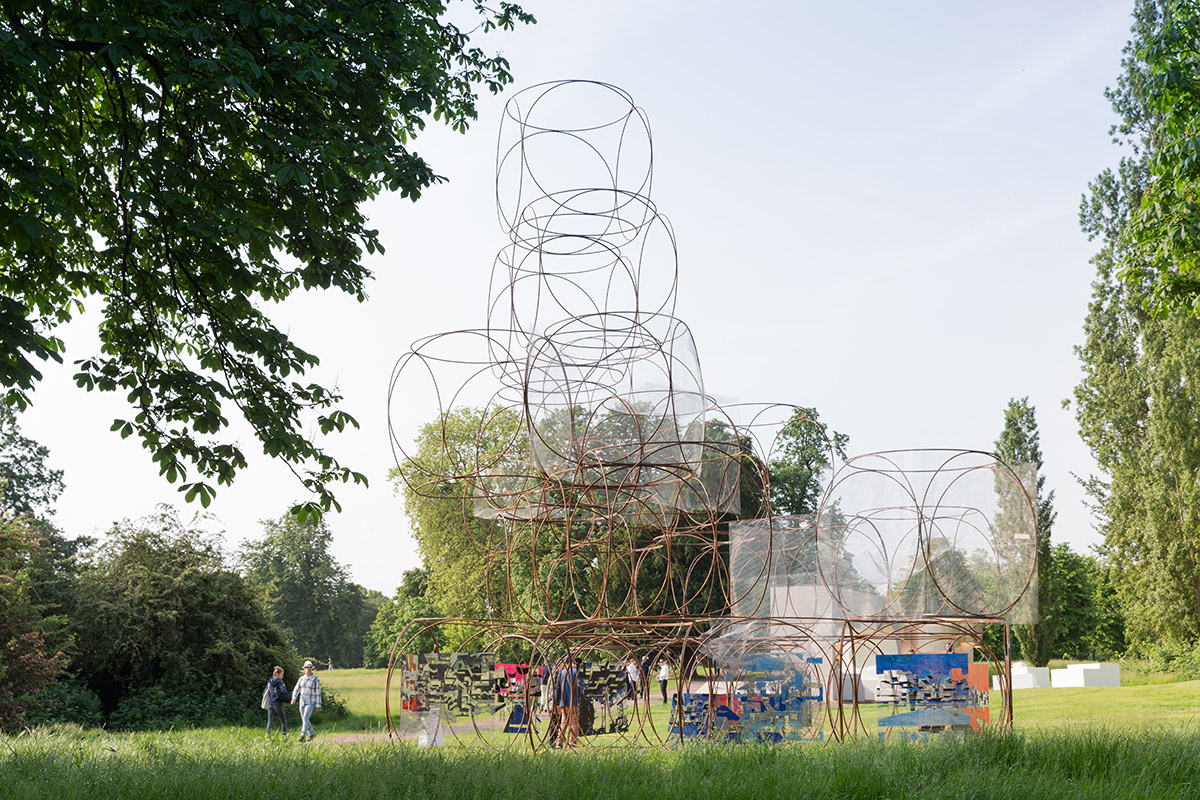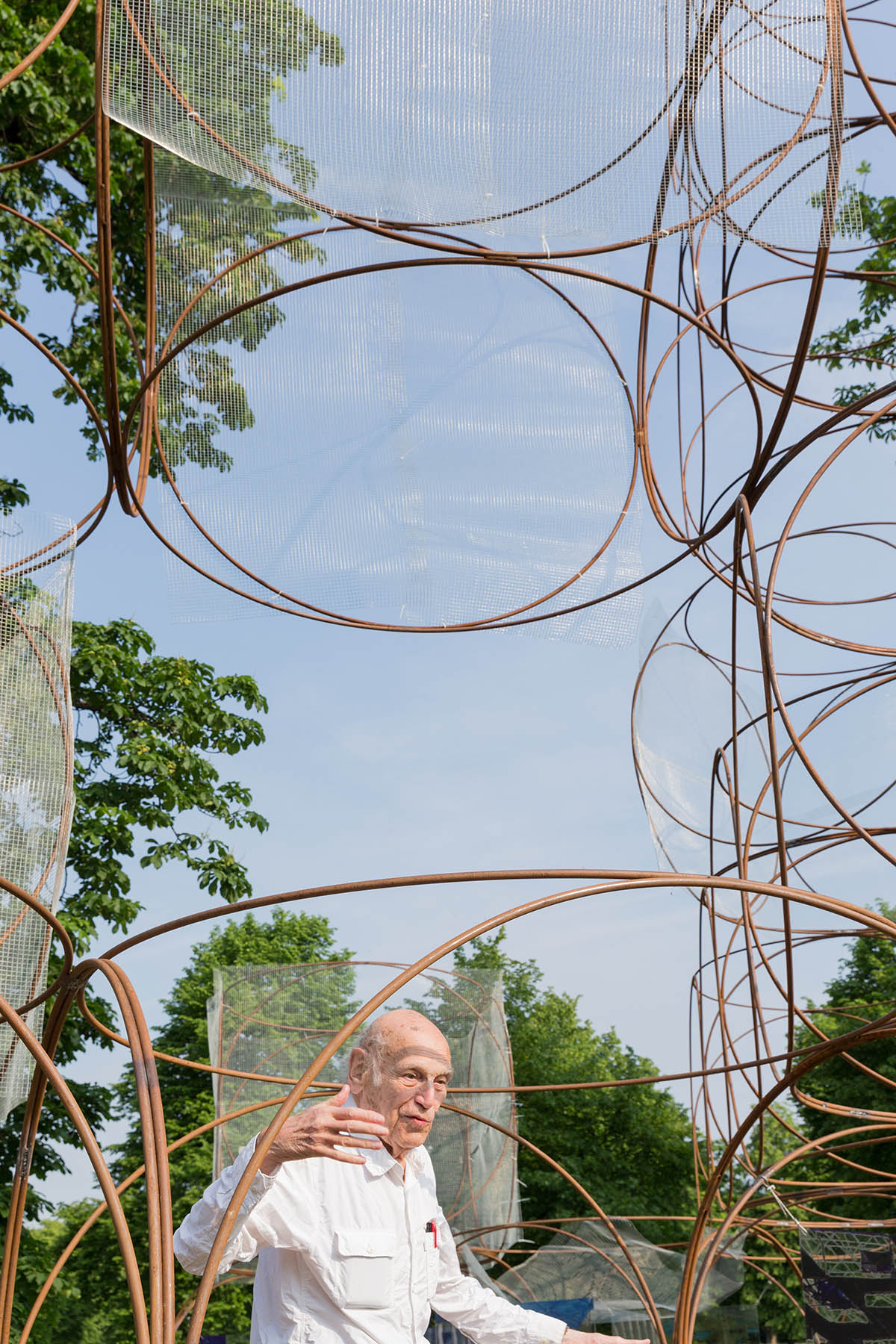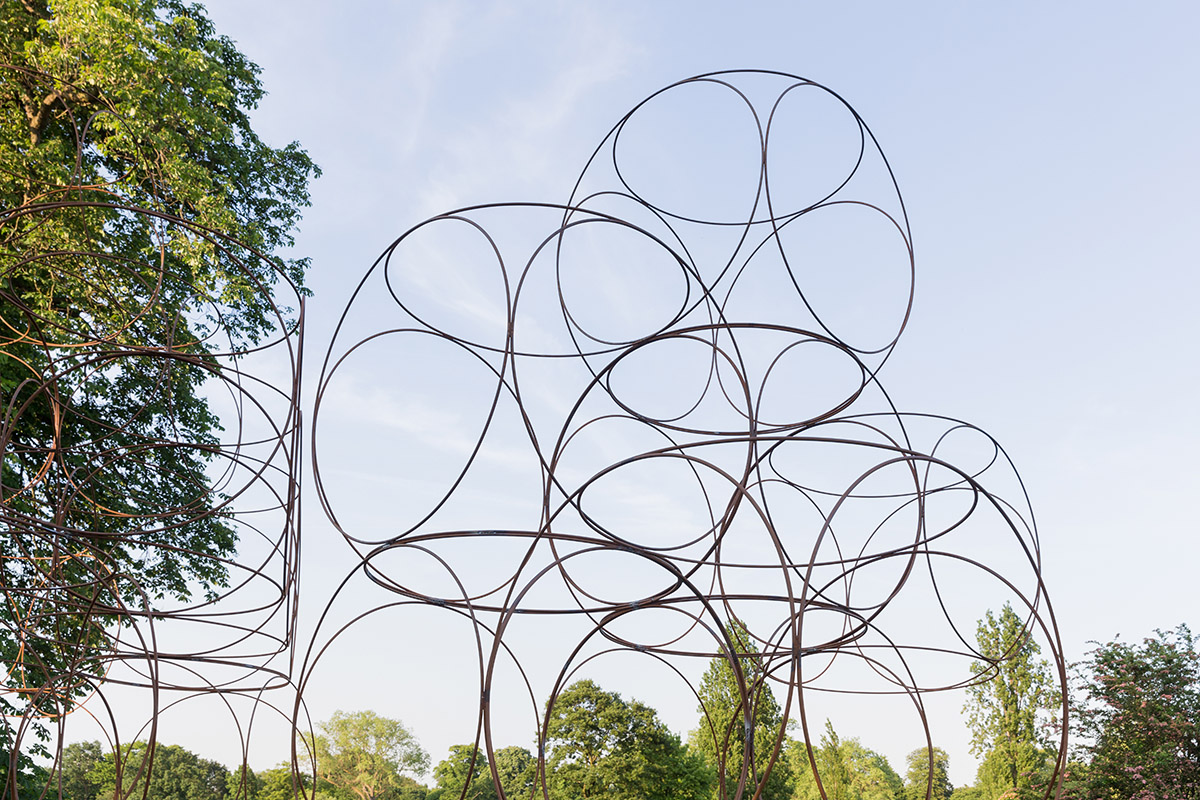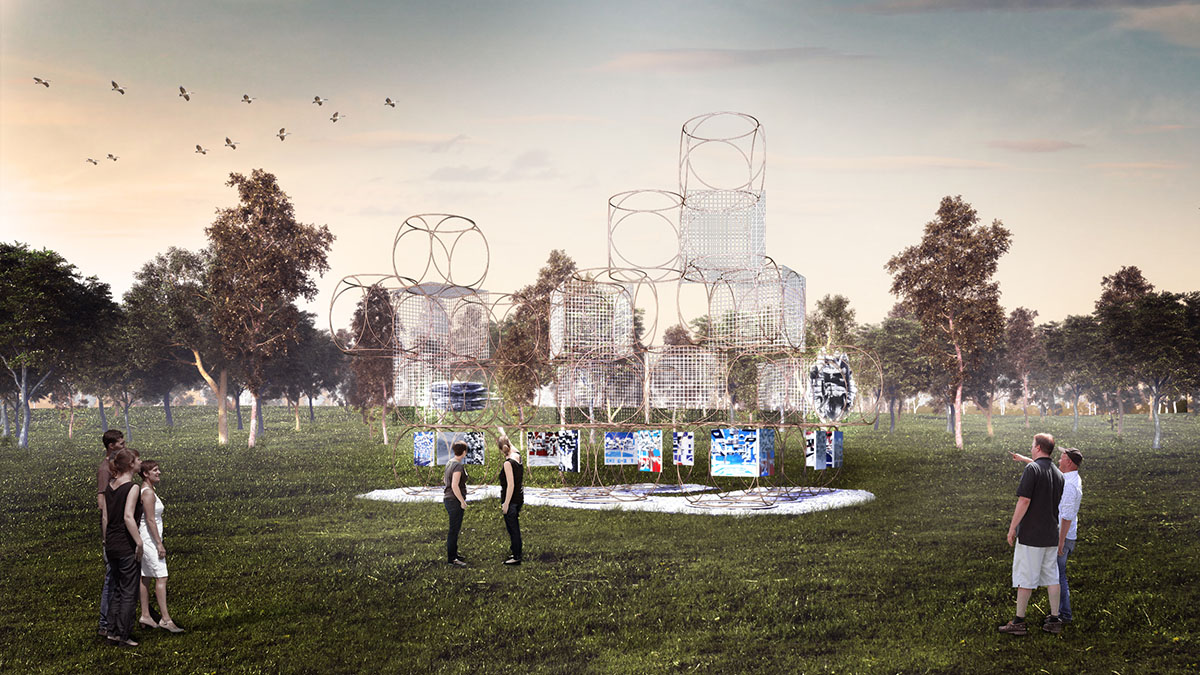Submitted by WA Contents
Take a closer look to Yona Friedman’s Serpentine Summer House
United Kingdom Architecture News - Jun 10, 2016 - 11:44 8352 views

The Serpentine has opened designs for the Serpentine Pavilion led by BIG and four Summer Houses designed by Kunlé Adeyemi – NLÉ, Barkow Leibinger, Yona Friedman and Asif Khan on June 7, 2016 with great openings and celebration. The Summer Houses are inspired by Queen Caroline’s Temple, a classical style summer house built in 1734 and a stone’s throw from the Serpentine Gallery.
But, a particular structure composed of steel tubes immediately attracts visitor's attention in the green area, which creates a visual contrast between landscape and its fragmented, irregular geometrical shapes. Jona Friedman titled his work as 'space-chain' structure, which is inspired by La Ville Spatiale (Spatial City) began in the late 1950s.

Yona Friedman within the structure. Serpentine Summer House 2016 designed by Yona Friedman. Image © Iwan Baan
''The manifesto of this project published in 1959, was based on two pillars or principles: firstly, a mobile architecture that could create an elevated city space and enable the growth of cities while restraining the use of land; secondly: the use of modular structures to allow people to live in housing of their own design'' says Yona Friedman.

Detail view of steel tubes. Serpentine Summer House 2016 designed by Yona Friedman. Image © Iwan Baan
The Serpentine Summer House is a 'space-chain' structure constitutes a fragment of a larger grid structure, originally conceived for La Ville Spatiale. This original structure, designed for bearing light loads, consists of 30 cubes measuring 1.80x1.80x1.80m3, built with metal rings of 1.80m in diameter and assembled into a skeleton. Some of the cubic voids are enclosed with panels of polycarbonate.
Jona Friedman's Summer House is a space-chain construction of 4+1 levels. It is composed of tubes defined by 6 circles of 1.85 metre in diameter and made with steel tubes of 16mm in diameter. The tubes are composed into irregular geometrical shapes that rest on the ground.

Serpentine Summer House 2016 designed by Yona Friedman; Design render © AECOM
The Summer House is a modular structure that can be disassembled and assembled in different formations and compositions. In this particular case, it is only the ground level that is accessible to visitors. But with slight technical changes, such as adjusting some of its constituting elements, all levels could be made visible to visitors.

Serpentine Summer House 2016 designed by Yona Friedman; Design render © AECOM
The project is conceived to serve as multi-level 'showcase' for exhibitions. Part of the cubes can support transparent polycarbonate panels, which can be used as showcases containing artworks, plants or other projects. The Summer House is essentially a movable museum and exhibition.
Top image © Iwan Baan
> via The Serpentine
