Submitted by WA Contents
Krister Lindstedt: How architects should create a relationship between form and function
Czech Republic Architecture News - Jun 16, 2016 - 21:28 11477 views
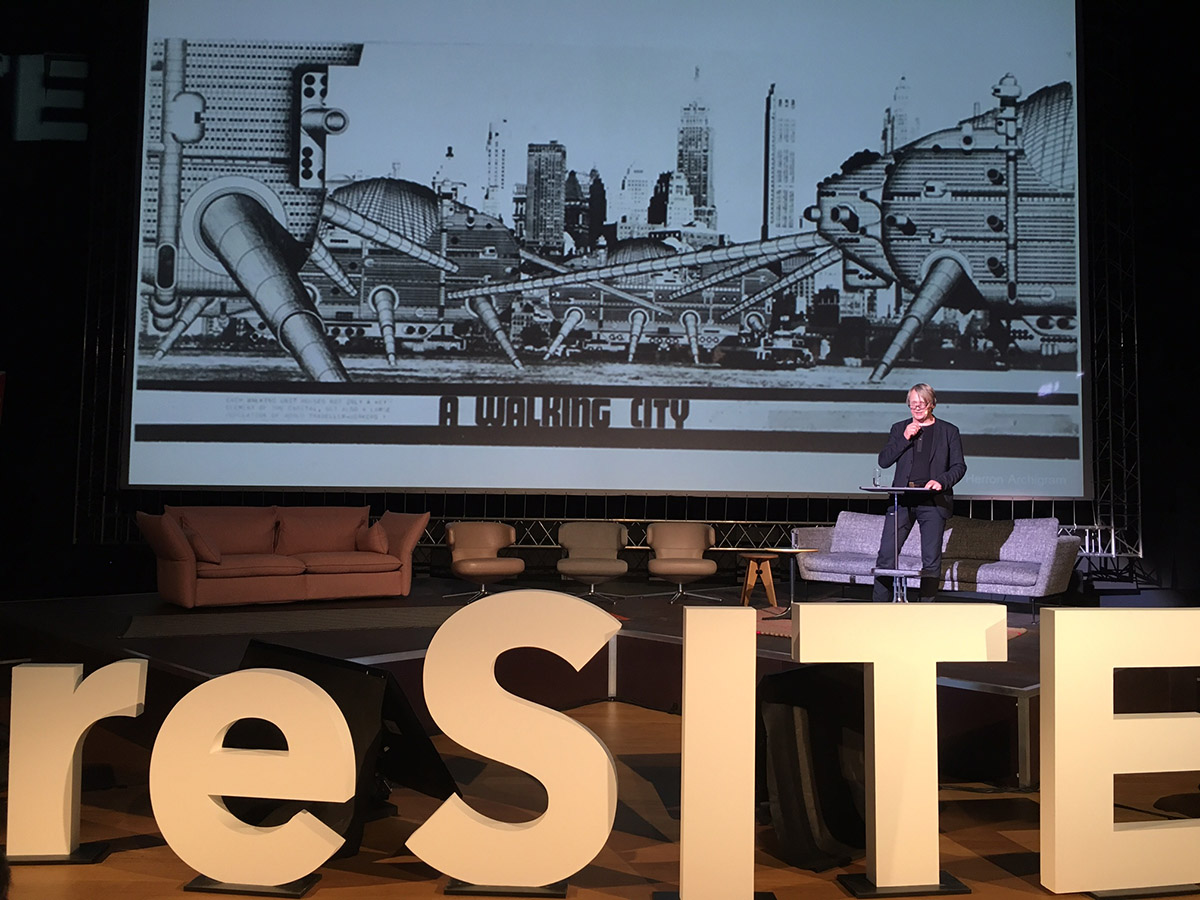
Krister Lindstedt, architect and partner of White Architects in Stockholm, has given a special lecture at reSITE 2016, evaluating urban development strategies in terms of architectural perspective. Lindstedt's basic approach for architectural productions was on creating a relationship between form and function, which is not only dealing with architectural imageries, but also getting people into the design by providing all humanistic alternatives.
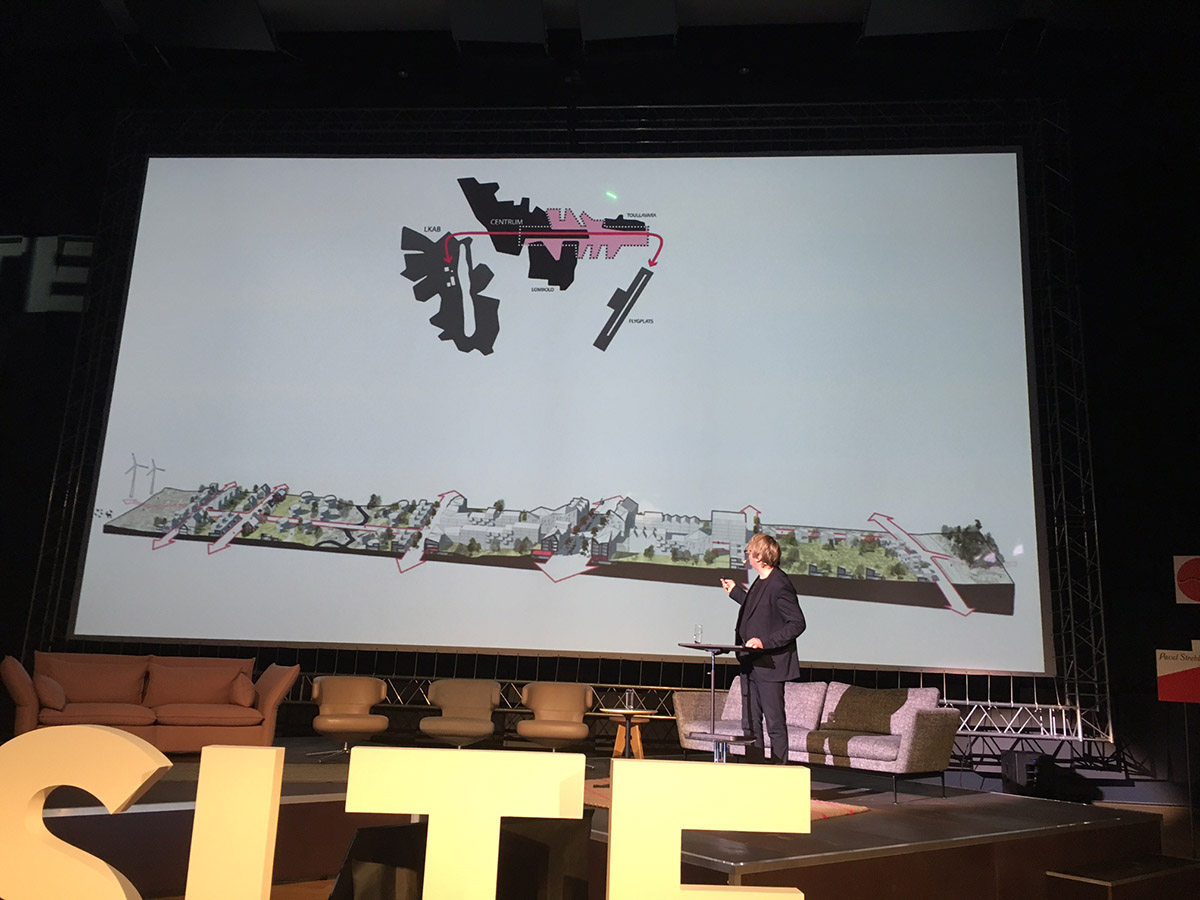
Image © WAC
In the twenty minute lecture, Krister Lindstedt explained the design process and strategic interventions on Kiruna project, which is located in the north of Sweden. The architect emphasized 3 urban situations that they addressed in project development. ''We wanted all people should come and want to stay there for a long time. We have proposed life-style choices, self-economy, active public life and new emerging economies'' explained Krister Lindstedt, partner of White Architects.
''We explored special solutions for Kiruna project by conceiving how public transport will be implemented into master plan and new eco-systems will work efficiently for all communities'' he added.
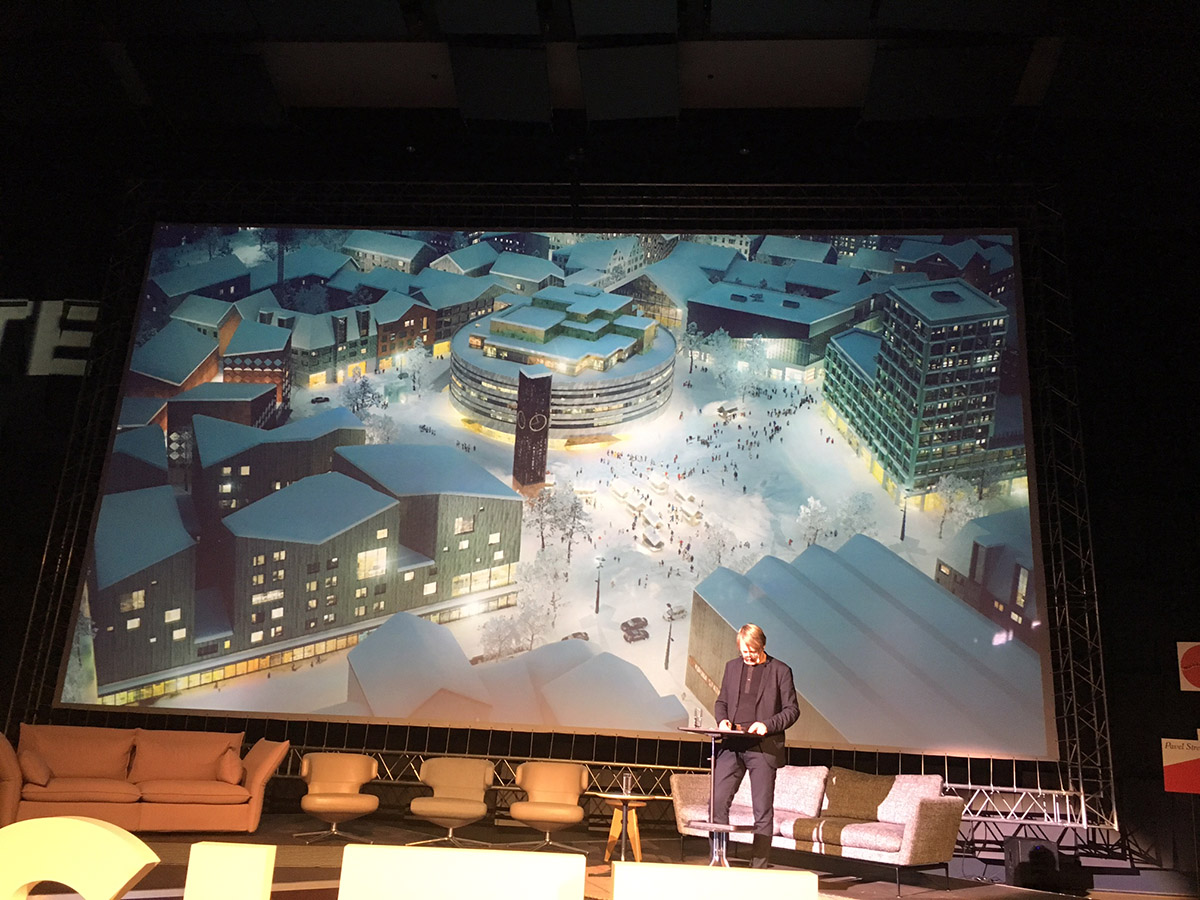
Image © WAC
The city of Kiruna, in the north of Sweden (founded 1900, population approx 18,200), is about to undergo one of the biggest urban transformations of our time. The entire city will be moved approximately two miles east. This is a huge challenge, provoking anxiety and anticipation among the citizens of Kiruna. It is also a unique opportunity to transform the city for the better. It requires careful strategic planning and close consultation with the entire community to harness a collective memory whilst creating a common vision for the future. Unprecedented in its ambition the project raises the question: is it possible to move a city to a new location and build anew whilst preserving the unique identity of the city and its residents?
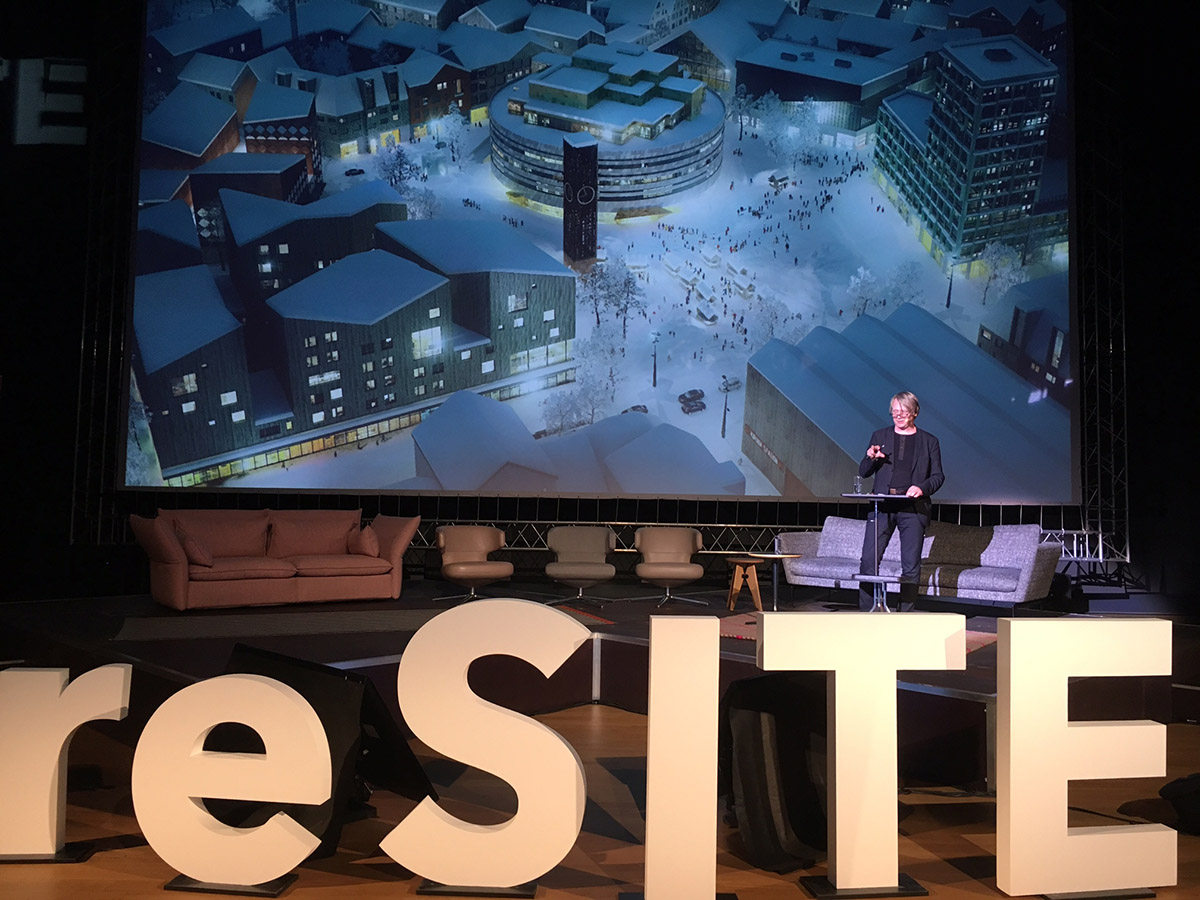
Image © WAC
The city of Kiruna has to move. A vast body of iron ore is being extracted at Kirunavaara on the western border of the city, causing deformation and subsidence effects which will soon reach the city centre. The state-owned mining company, LKAB, which founded the town in 1900 and is now the largest iron producer in Europe and the greatest energy consumer in Sweden, will fund the relocation of the city in order to sustain mining activity at Kirunavaara up until the year 2033.
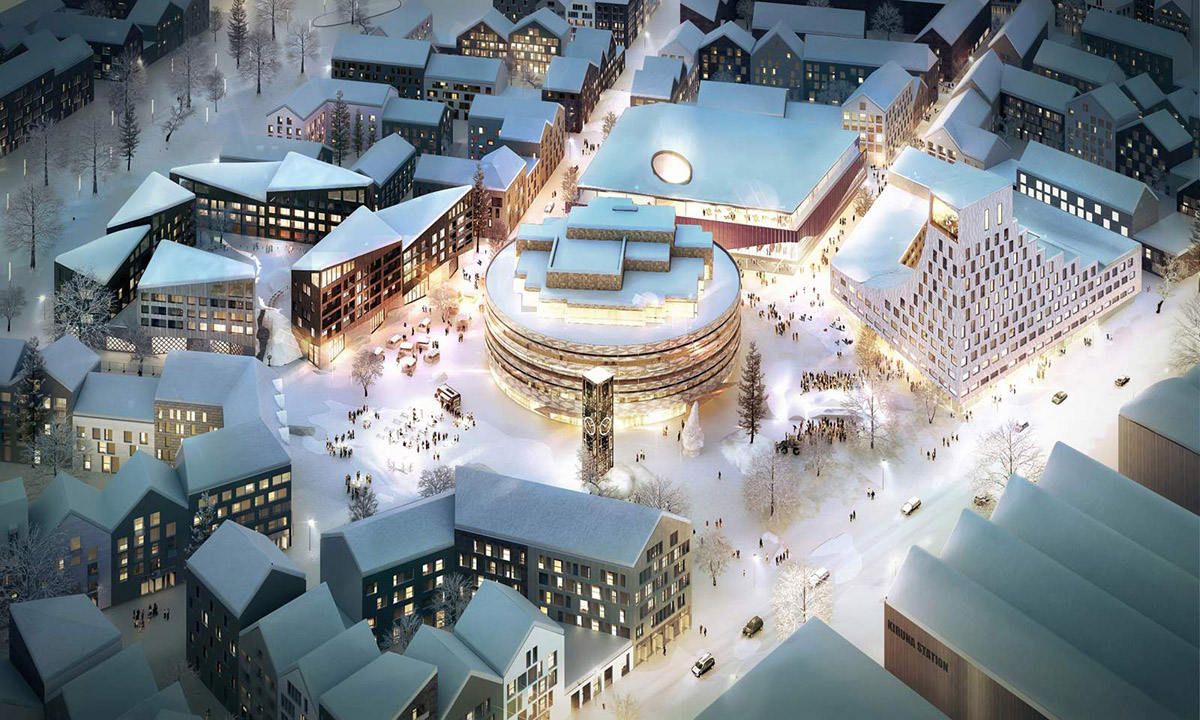
Climate optimised block at the Kiruna. Image courtesy of White Architects
In February 2013 White arkitekter working with Ghilardi + Hellsten Arkitekter won an international competition for a 20-year masterplan of Kiruna’s phased relocation by 2033. Challenging the Municipality’s brief White is taking a much longer view and has initiated a 100-year masterplan with the aim to create a sustainable model city, a city with a diverse economy that is less dependent on the world market for iron ore.
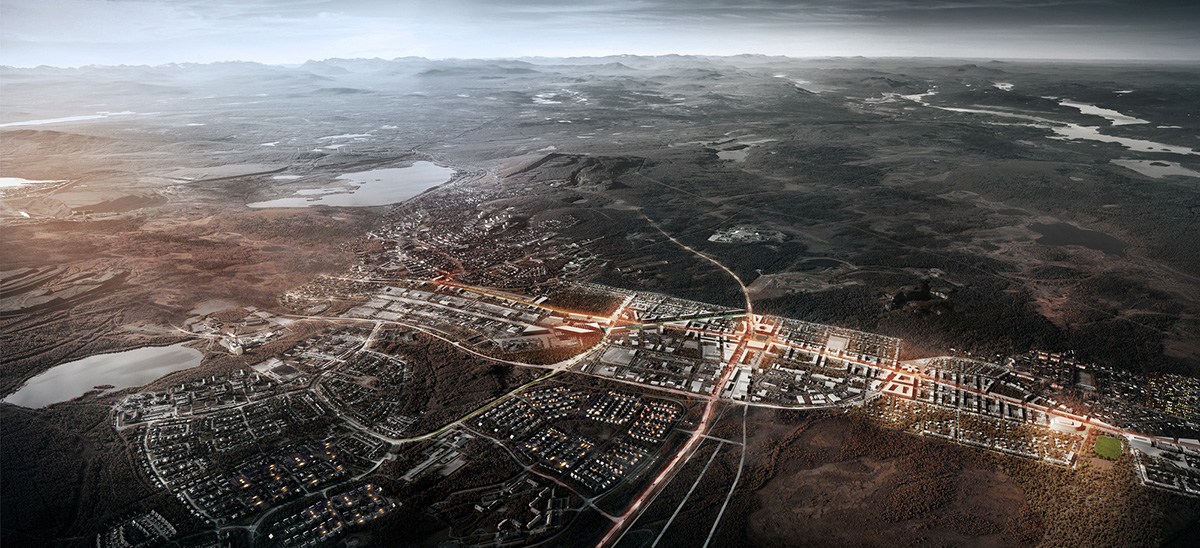
Kiruna areal view. Image courtesy of White Architects
LKAB and the Municipality of Kiruna recently announced the first phase of that masterplan, with LKAB pledging an investment of €415.5 million for the development of the new town centre. Construction of phase 1 will commence in June 2014 with estimated completion in seven years.
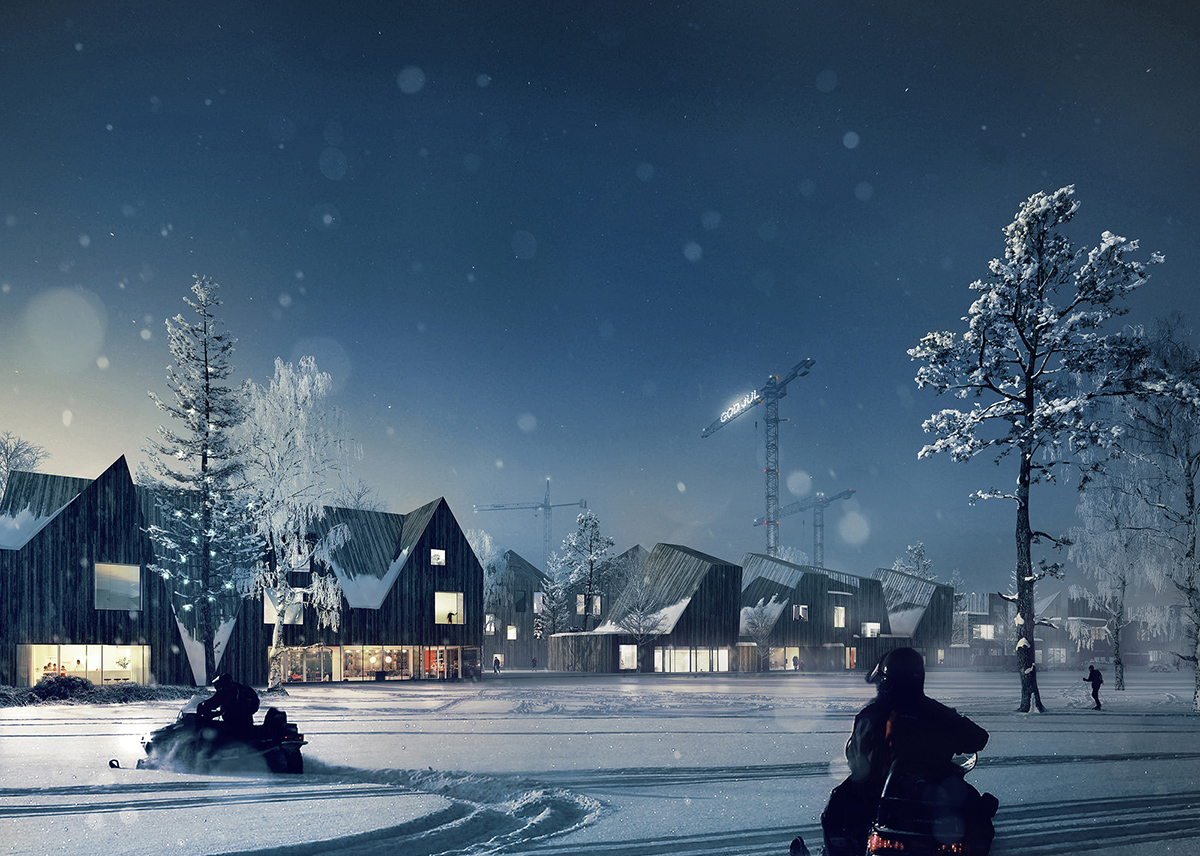
Kiruna edge of town. Image courtesy of White Architects
White’s vision for the transformation of Kiruna will take place in phases. A series of projects will allow the city to ‘crawl’ along a new urban belt to its new home. This belt, focused around a central street Malmvägen, will link central Kiruna to the nearby settlements of Lombolo, Tuolluvaara, the airport and the mine at Kirunavaara. The character of the former Kiruna will be retained through the re-use of materials from demolished buildings, and some of the culturally significant built elements, including a historic church, will be relocated unaltered. The old Kiruna will be gradually phased out and once the town becomes more vibrant further to the east, the community will relocate.

Kiruna plaza view. Image courtesy of White Architects
The first phase of the masterplan is a new civic square, which will be home to Kiruna’s historic clock tower as well as a new travel centre (2018), facilitating connections between old and new, and a new city hall, The Crystal, designed by Henning Larsen Architects (2016). Phase 1 will also comprise a new library (2019) and swimming pool (2016) and by 2021 the Kiruna Church will be carefully demounted and reconstructed on the new site.
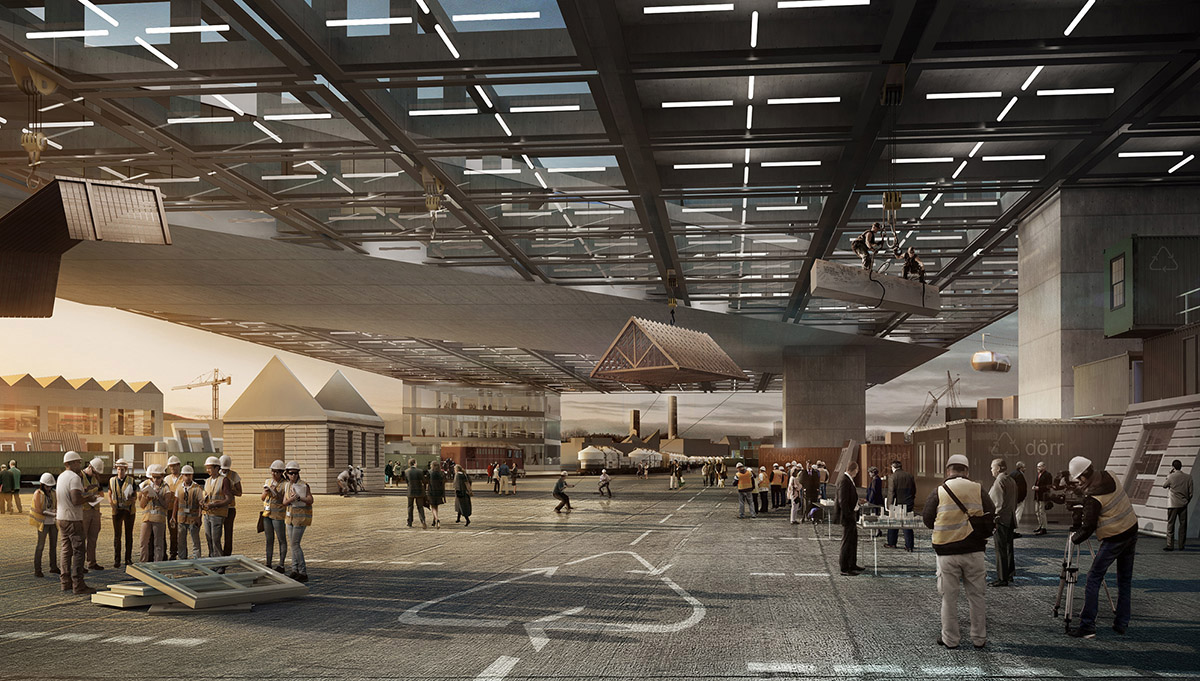
Site specific urban form, interlocking with the arctic landscape. Image courtesy of White Architects
Extending out from the central civic square and the central axis of Malmvägen, neighbourhoods will form prongs or ‘urban fingers’ into the surrounding arctic landscape so that residents are never more than three blocks away from nature.
For detailed information about lectures, interviews, events, stay tuned!
Follow us via #reSITE2016 hashtag on Twitter and Instagram
