Submitted by WA Contents
USA Pavilion’s speculative projects for Detroit -The Architectural Imagination at the Venice Biennale
United States Architecture News - Jun 04, 2016 - 13:31 20889 views
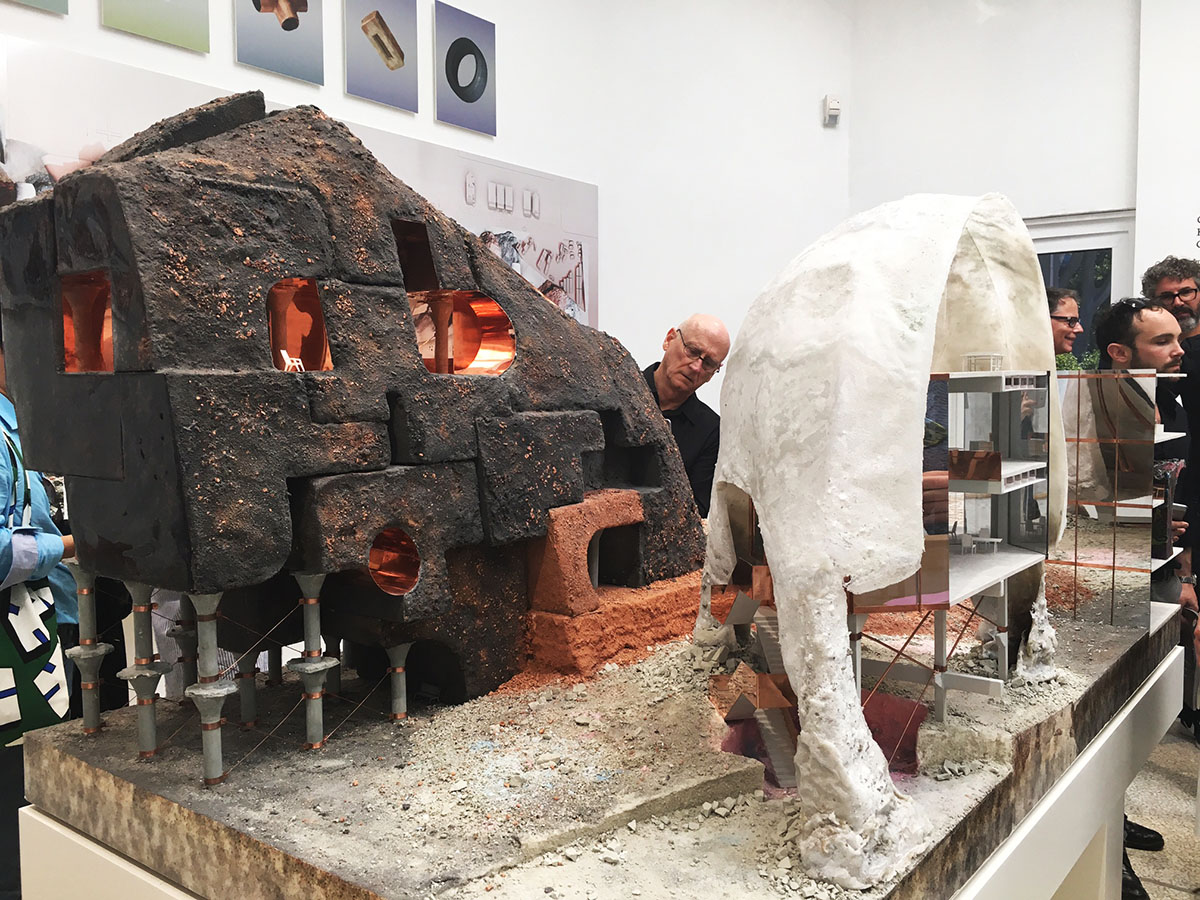
The United States Pavilion presents 'The Architectural Imagination' for the 15th International Architecture Exhibition of the Venice Architecture Biennale, a unique curatorial project led by Cynthia Davidson and Mónica Ponce de León to produce new speculative architectural proposals for four sites in Detroit, Michigan. The 12 projects on display, by 22 American architects, comprise some 250 objects including architectural models, drawings, collages, and videos.
The home of the automobile, the free-span factory floor, and Motown and techno music, Detroit once embodied invention. Today the city is coping with dramatic population loss, desolate neighborhoods, abandoned buildings, and sharp racial divides. In addressing these problems, Detroit has the potential to become a model for other postindustrial cities facing similar practical challenges: repurposing empty industrial buildings, mitigating the effects of global migration on the city, and reinventing previously industrial waterfronts and dormant infrastructure.
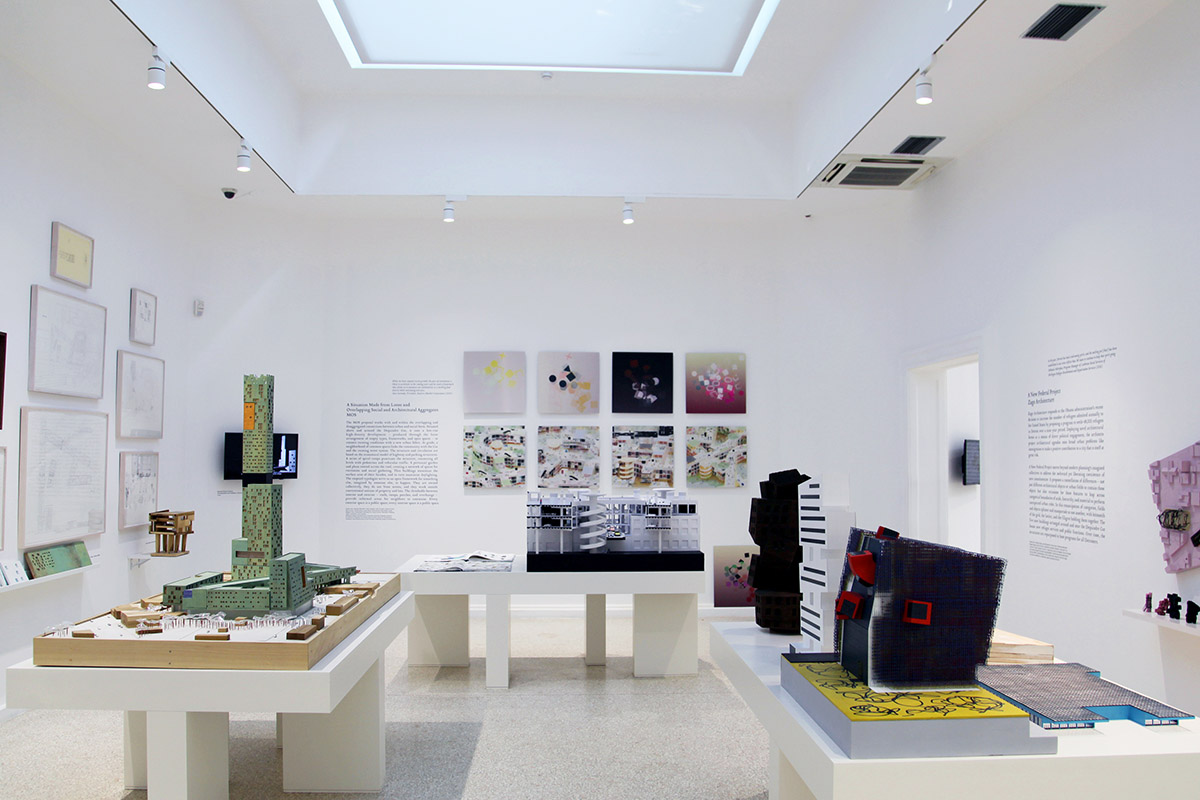
Dequindre cut room. Image © Salam Rida
Working with a Detroit Advisory Board, the curators selected four sites that exemplify some of these challenges and would benefit from speculative architectural proposals: vacant land along the Dequindre Cut near Eastern Market, an abandoned light industrial building and its paved surroundings in Southwest Detroit/Mexicantown, a massive U.S. Postal Service sorting facility and vacant block on the riverfront, and the abandoned and decrepit Packard Automotive Plant. To select the architects, the curators issued a nationwide call for expressions of interest in producing state-of-the-art architectural proposals for Detroit.
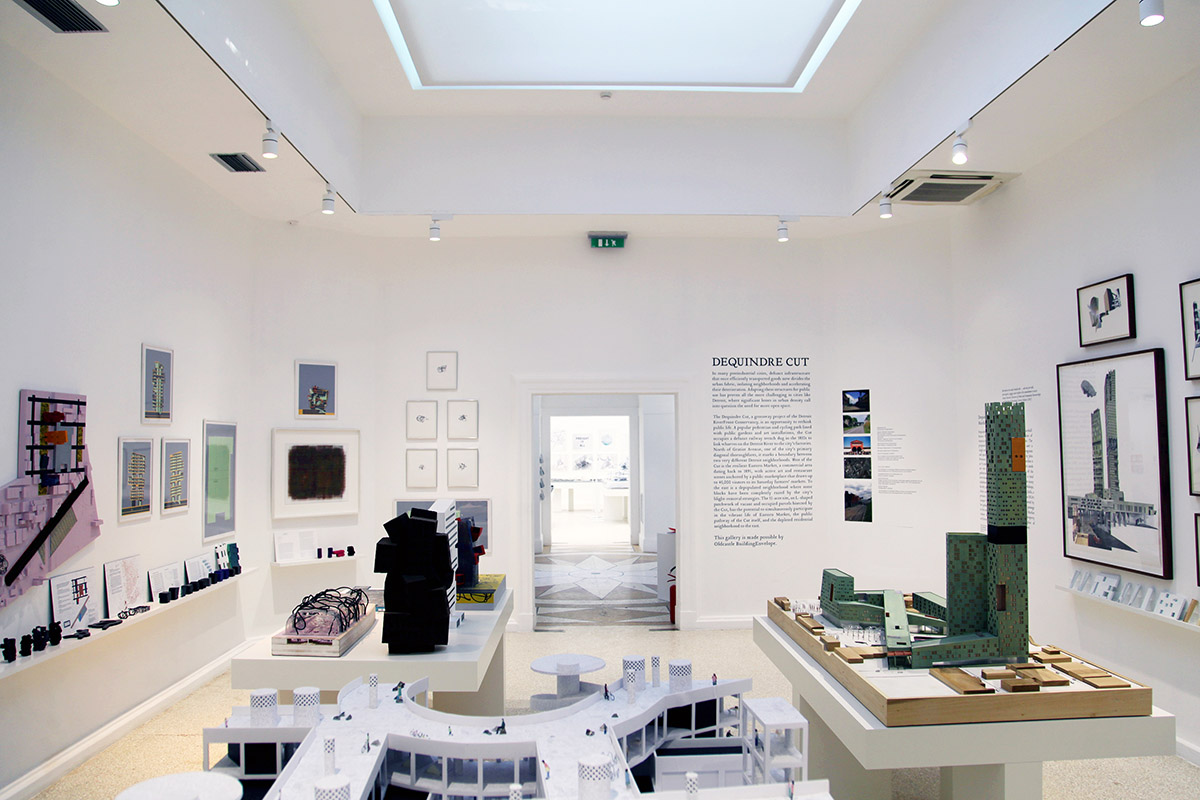
Dequindre cut room. Image © Salam Rida
From more than 250 responses, Davidson and Ponce de León selected 12 teams: A(n) Office, Detroit, Michigan (V. Mitch McEwen, Marcelo López-Dinardi), BairBalliet, Columbus, Ohio; Chicago, Illinois (Kristy Balliet, Kelly Bair), Greg Lynn FORM, Los Angeles, California (Greg Lynn), Mack Scogin Merrill Elam Architects, Atlanta, Georgia (Mack Scogin, Merrill Elam), Marshall Brown Projects, Chicago, Illinois (Marshall Brown), MOS, New York, New York (Hilary Sample, Michael Meredith), Pita & Bloom, Los Angeles, California (Florencia Pita, Jackilin Hah Bloom) Present Future, Houston, Texas (Albert Pope, Jesús Vassallo), Preston Scott Cohen Inc., Cambridge, Massachusetts (Preston Scott Cohen), SAA/Stan Allen Architect, New York, New York (Stan Allen), T+E+A+M, Ann Arbor, Michigan (Thom Moran, Ellie Abrons, Adam Fure, Meredith Miller), Zago Architecture, Los Angeles, California (Andrew Zago, Laura Bouwman).
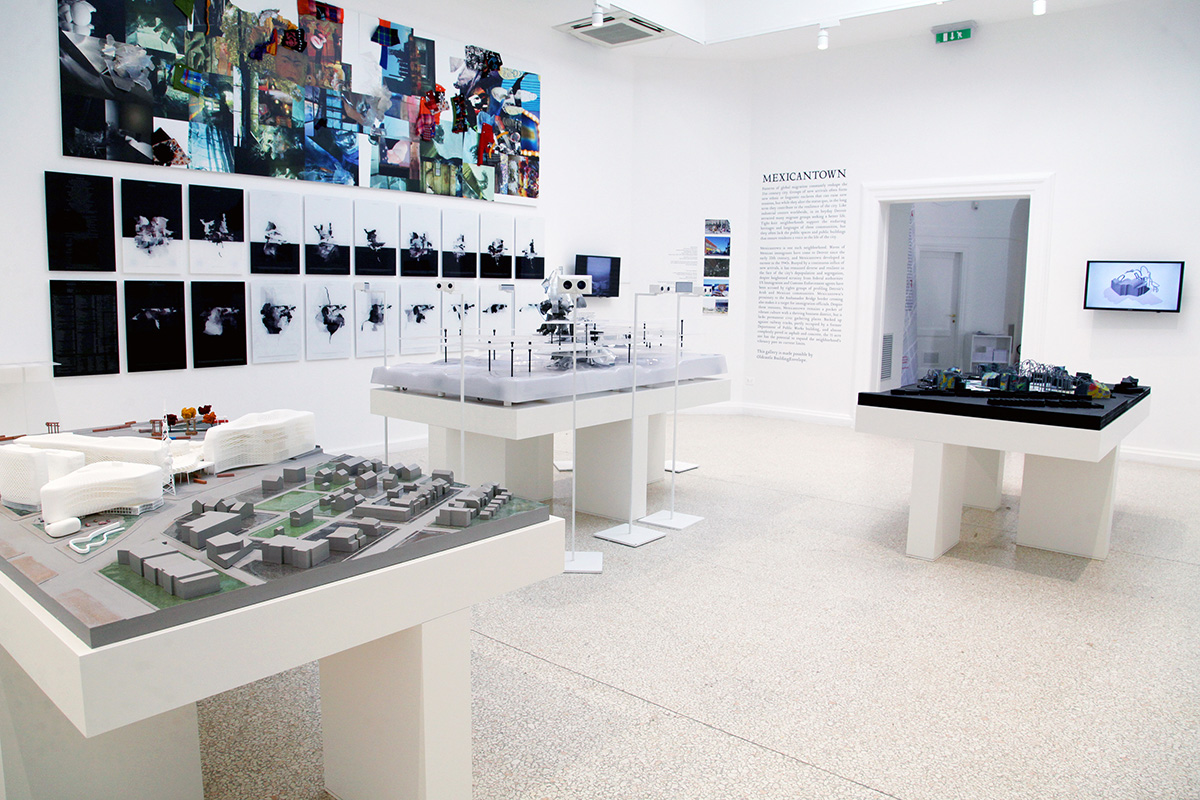
Mexican town room. Image © Salam Rida
Three teams were assigned to each site. In the fall of 2015, the teams walked their project sites and met with community leaders and citizens to discuss each neighborhood’s aspirations before beginning their projects. The architects proposed programs and forms for the sites not as fixes for Detroit alone but as provocations for convening public conversations about the design challenges that face the 21st-century city. Because of the local interest and involvement in The Architectural Imagination, the exhibition will also travel to the Museum of Contemporary Art Detroit in February 2017.
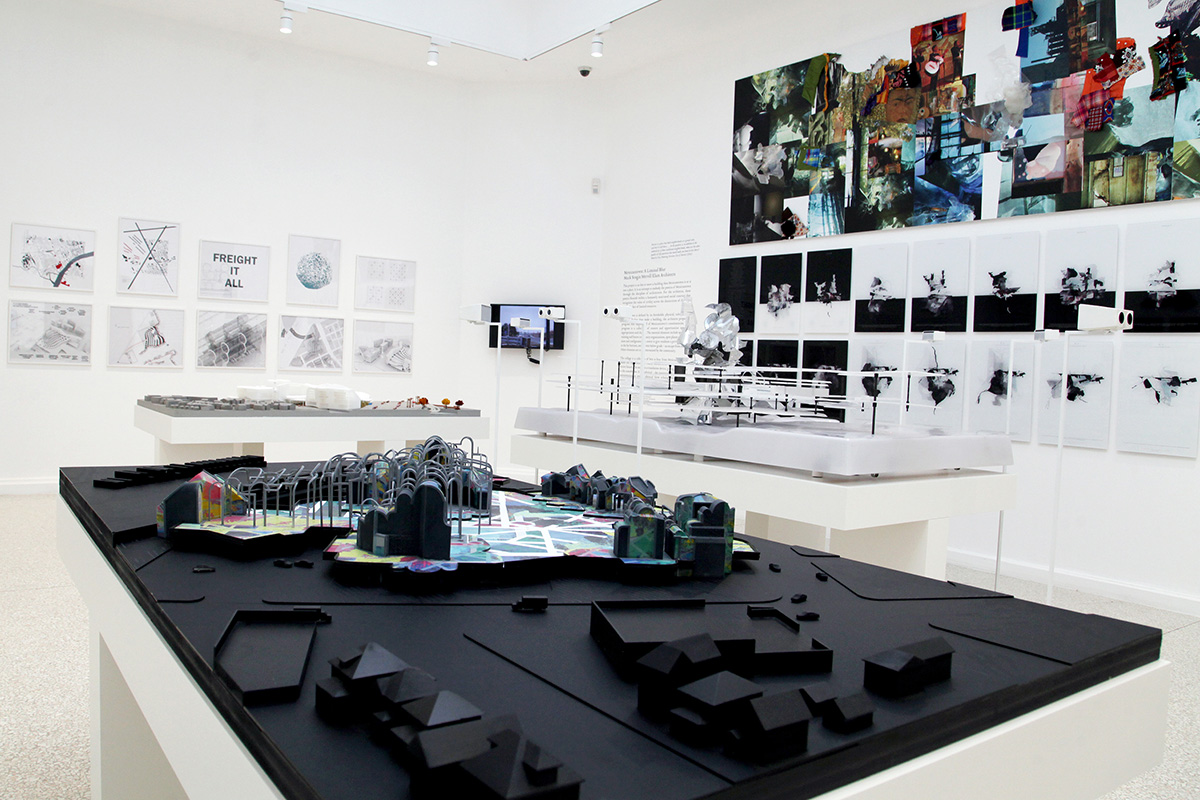
Mexican town room. Image © Salam Rida
Cynthia Davidson is executive director of the nonprofit Anyone Corporation think tank in New York and editor of the international architecture journal Log. Mónica Ponce de León is dean of Princeton University School of Architecture, founding principal of MPdL Studio, and former dean of University of Michigan Taubman College of Architecture and Urban Planning. Ponce de León’s design for the pavilion is a series of column signs announcing the exhibition in Detroit’s eight most commonly spoken languages.
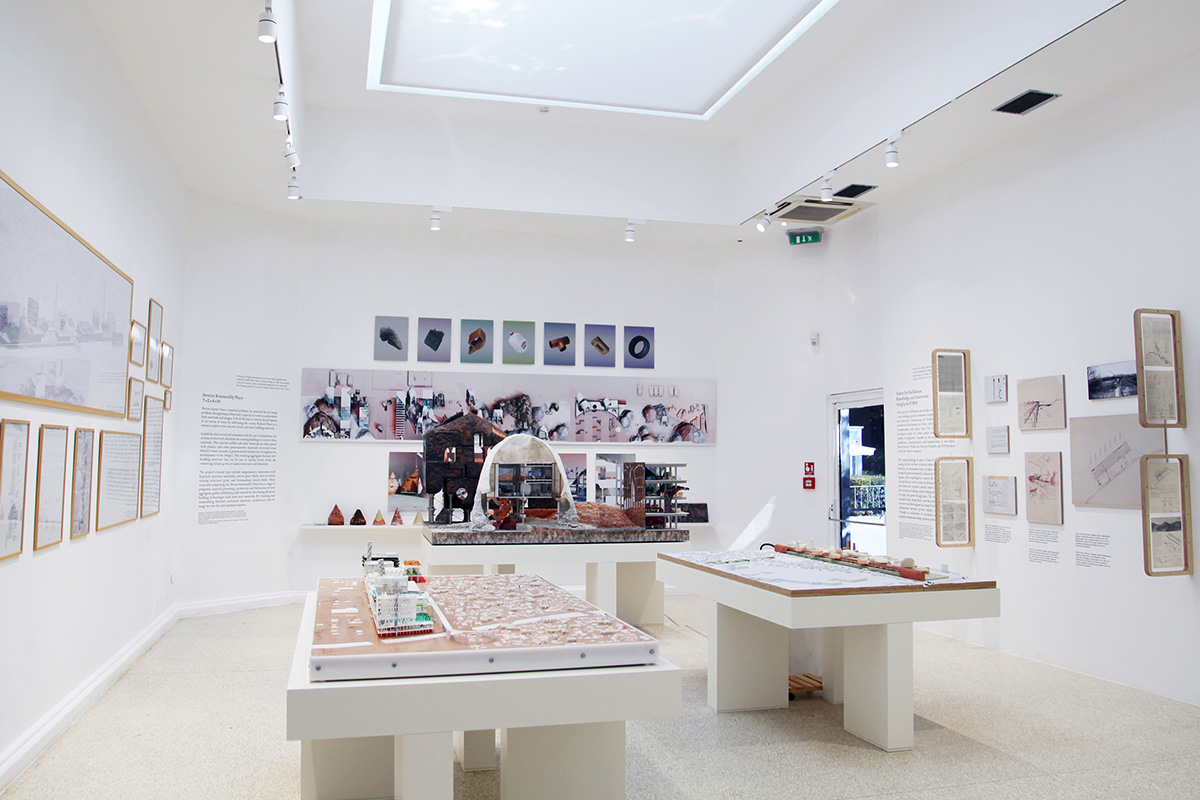
Packard plant room. Image © Salam Rida
The 248-page Architectural Imagination CataLog, edited by Davidson, is available at the United States Pavilion and the bookshops inside the exhibition venues. The exhibit also includes 20 postcard views of Detroit, which Davidson and photographer Camilo José Vergara selected from the 463 entries to “My Detroit,” a postcard photo contest that the curators held last fall. These free souvenir postcards, many featuring images by Detroit photographers, each tell a short story about the Motor City. This fall, The Architectural Imagination will also sponsor two public conversations in Venice about architecture and the city, on dates to be announced.
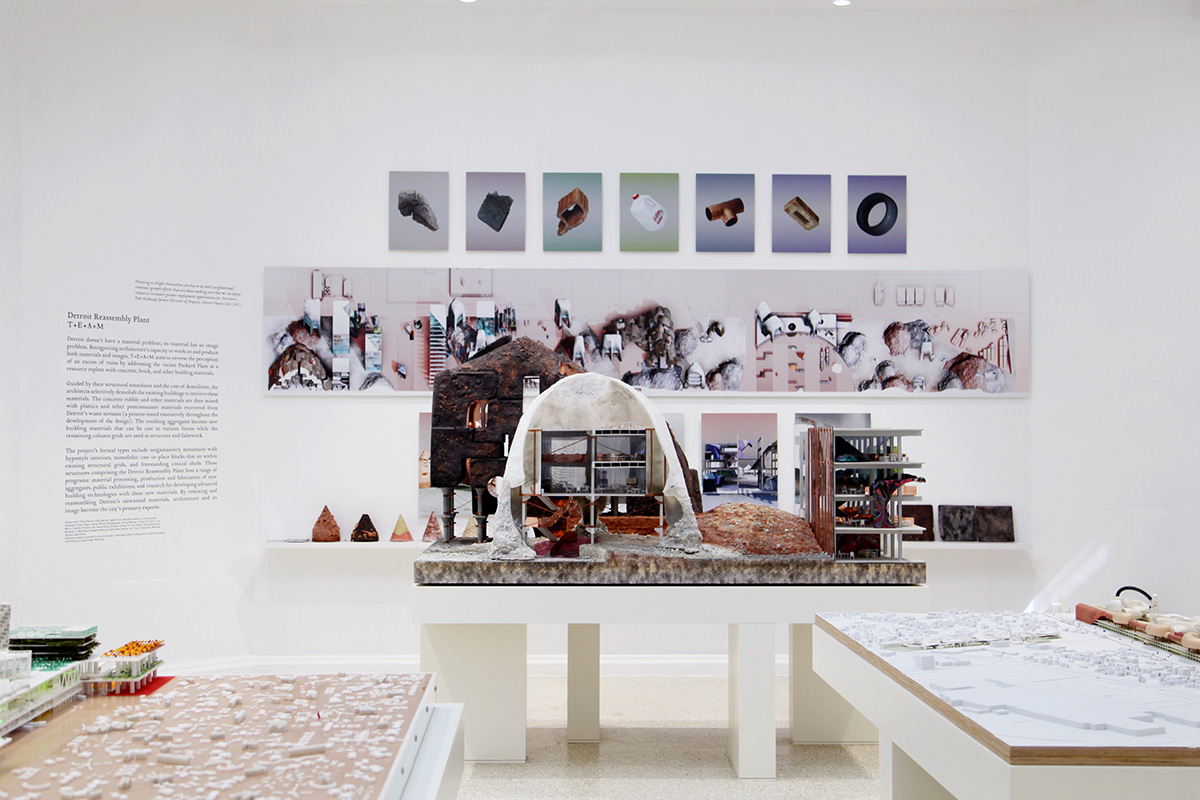
Packard plant room. Image © Salam Rida
The commissioner of the U.S. Pavilion is University of Michigan Taubman College of Architecture and Urban Planning, on behalf of the U.S. Department of State’s Bureau of Educational and Cultural Affairs.
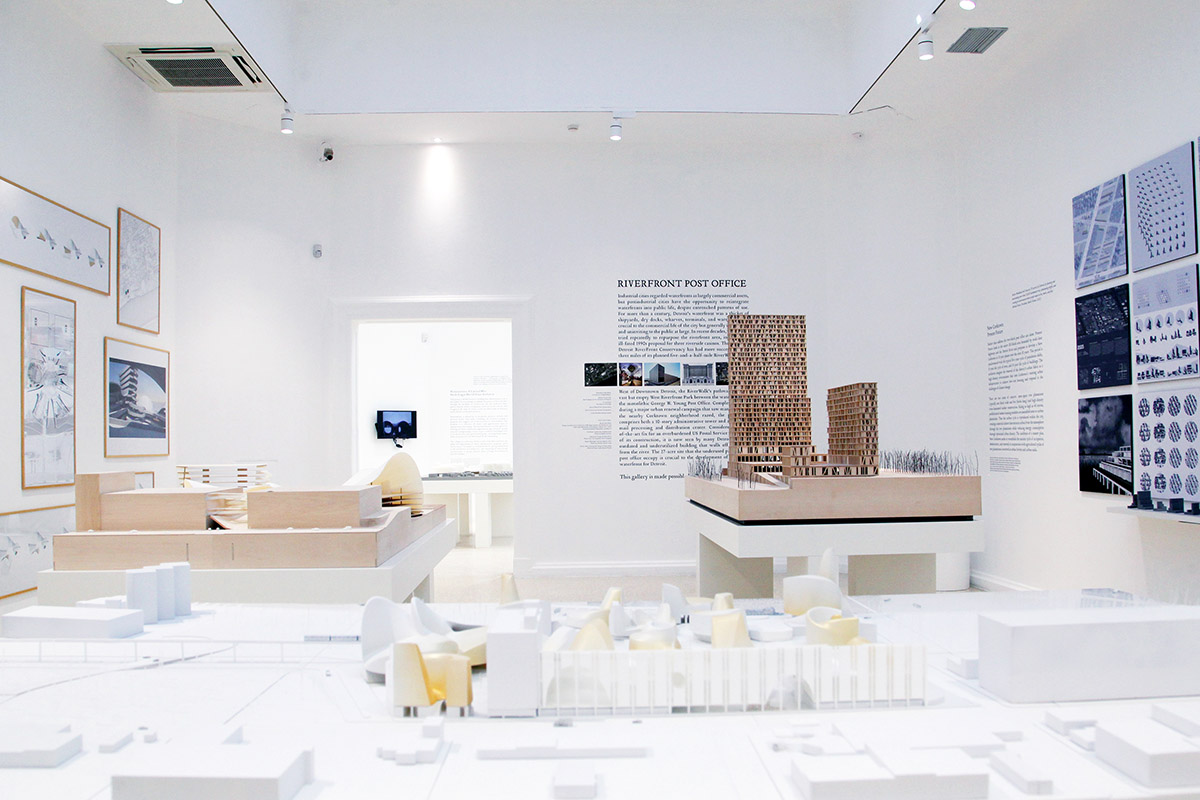
Post office room. Image © Salam Rida
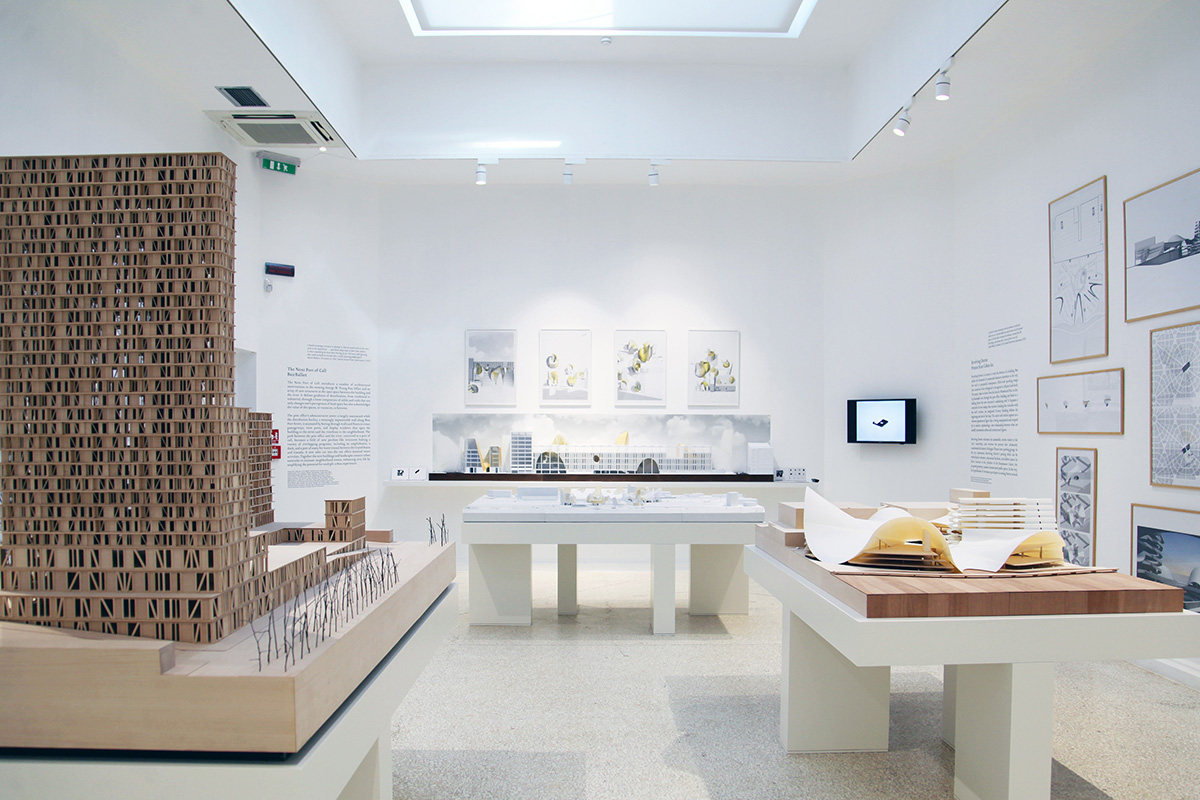
Post office room. Image © Salam Rida
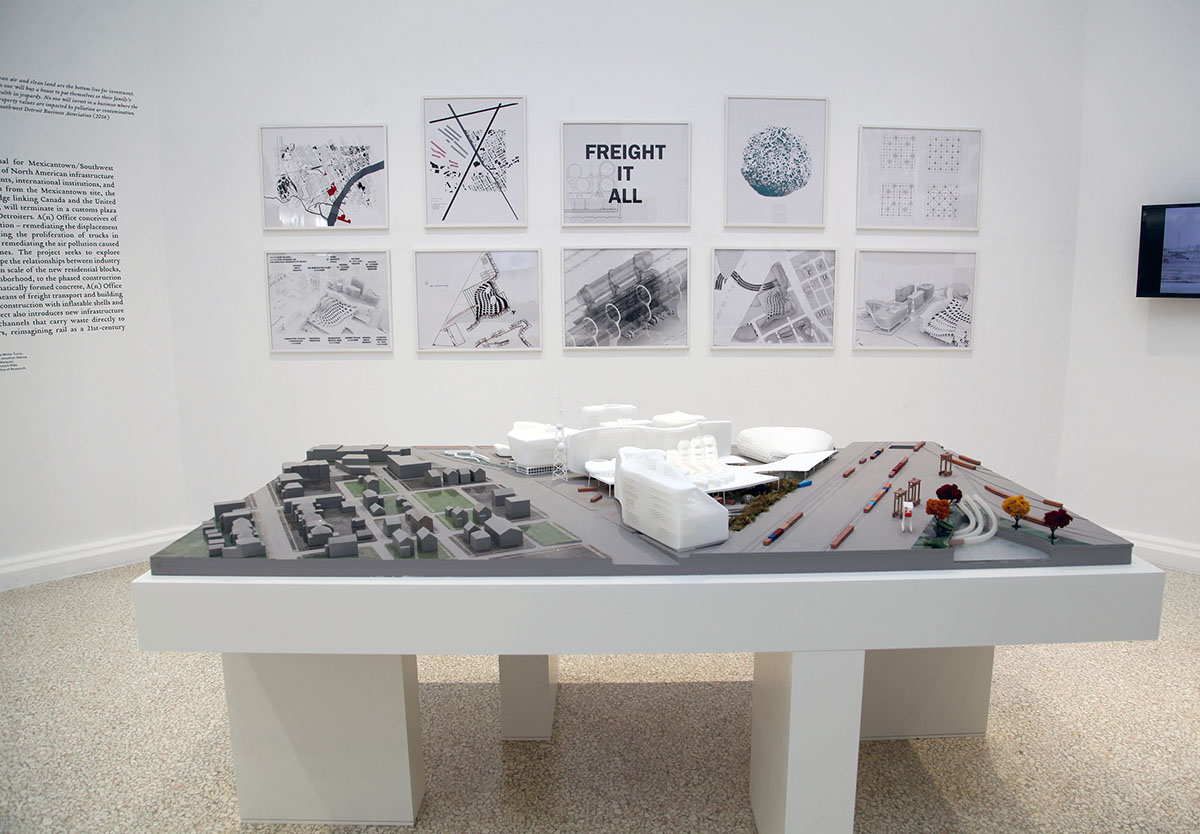
A(n) Office's work, Detroit, Michigan (V. Mitch McEwen, Marcelo López-Dinardi). Image © Salam Rida
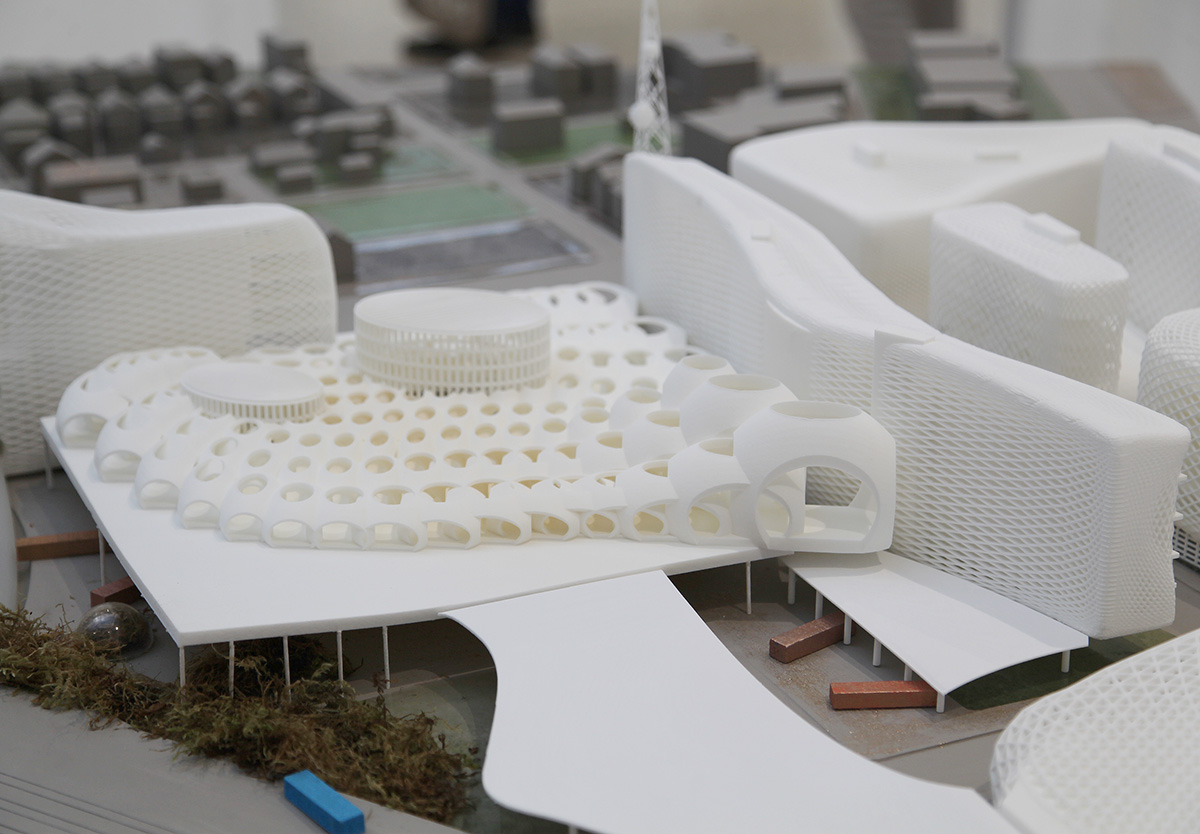
A(n) Office's work, Detroit, Michigan (V. Mitch McEwen, Marcelo López-Dinardi). Image © Salam Rida
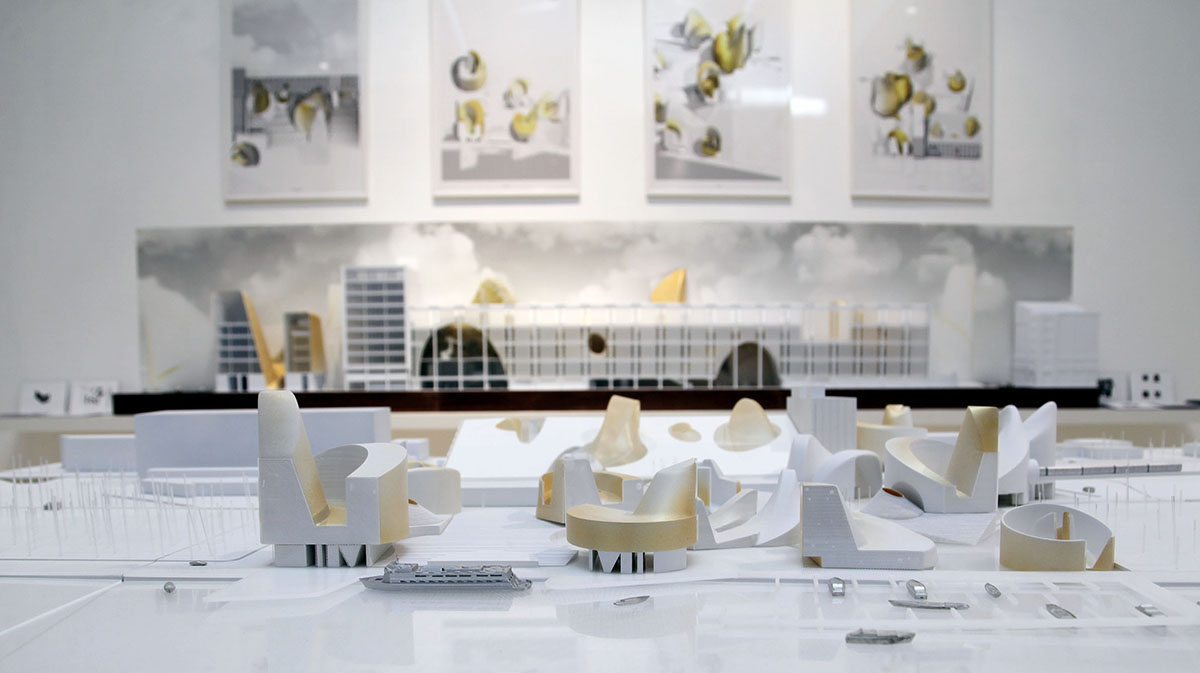
BairBalliet's work, Columbus, Ohio; Chicago, Illinois (Kristy Balliet, Kelly Bair). Image © Salam Rida
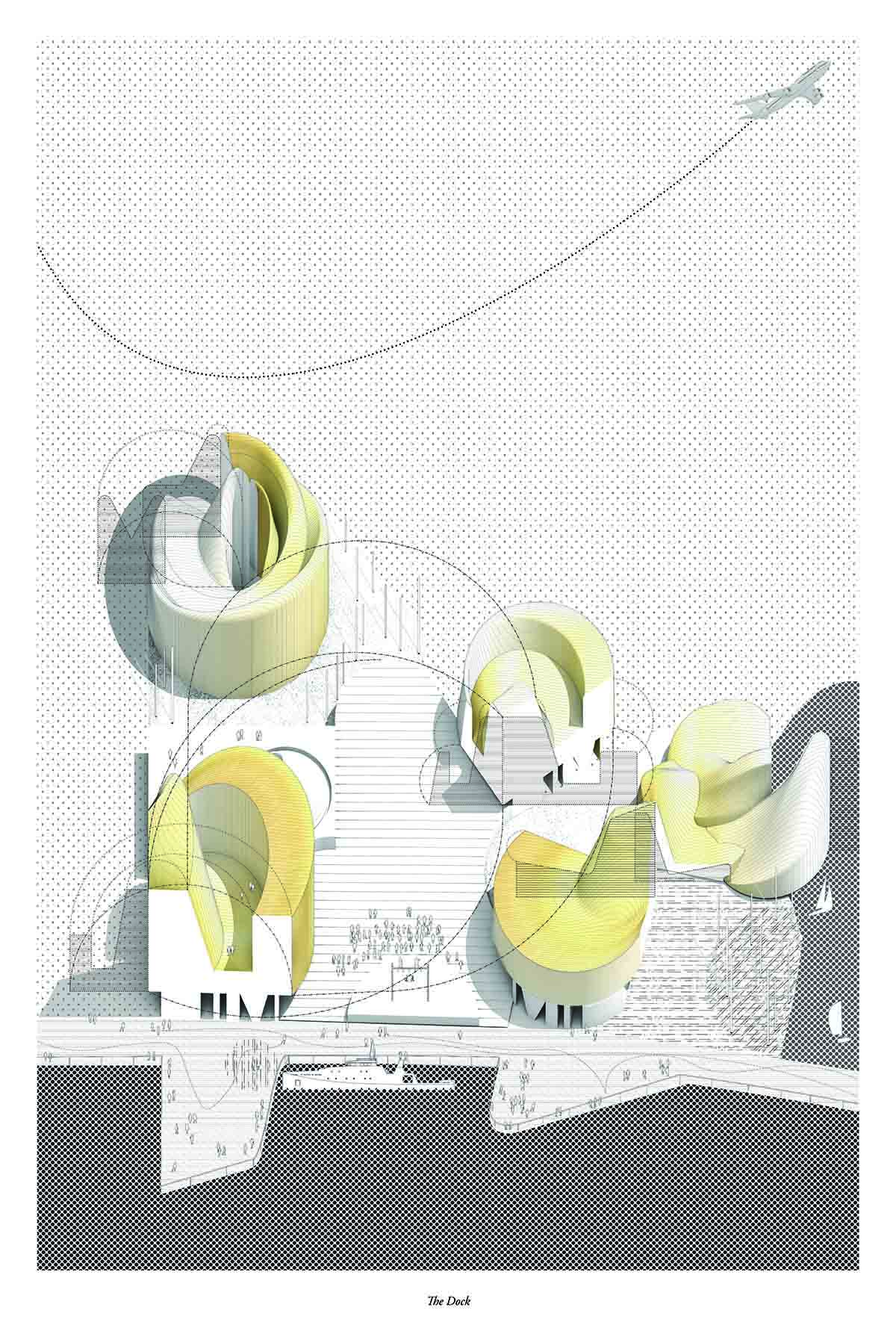
BairBalliet's work, Columbus, Ohio; Chicago, Illinois (Kristy Balliet, Kelly Bair). Image © Salam Rida
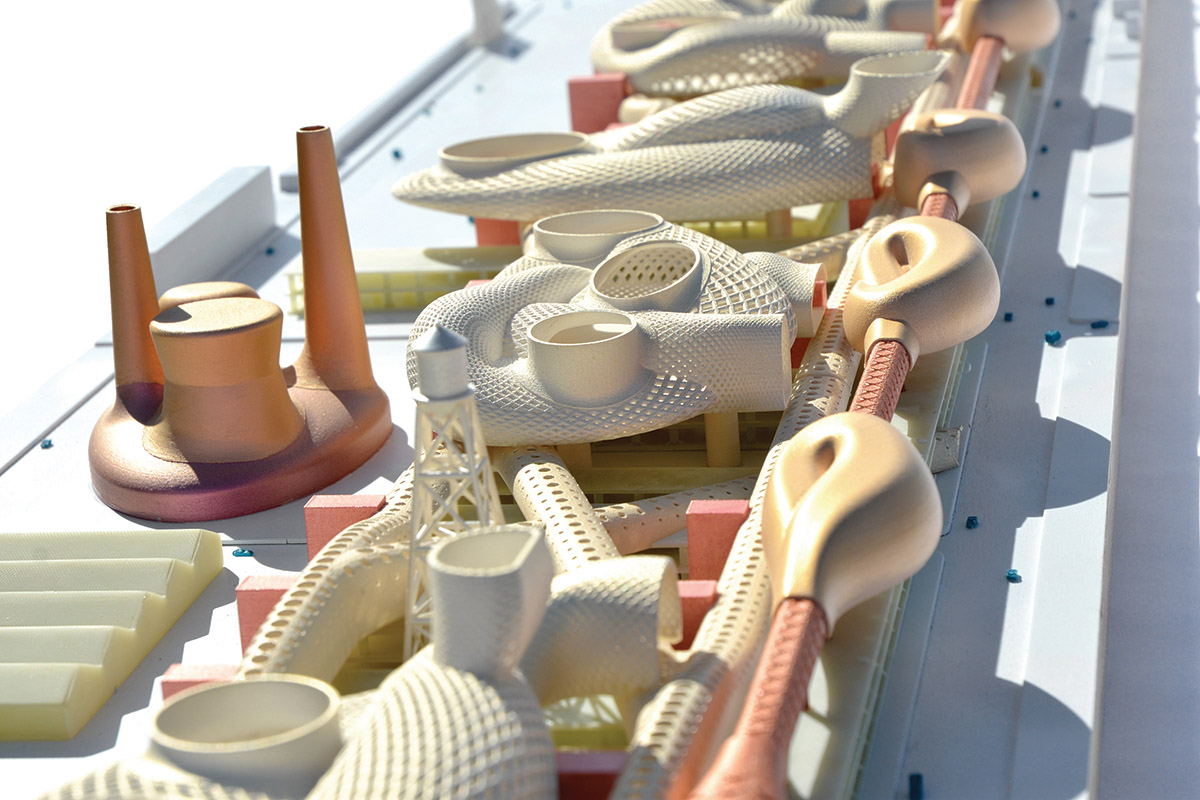
Center for fulfillment, knowledge, and innovation, 2016. Image courtesy of greg lynn FORM.
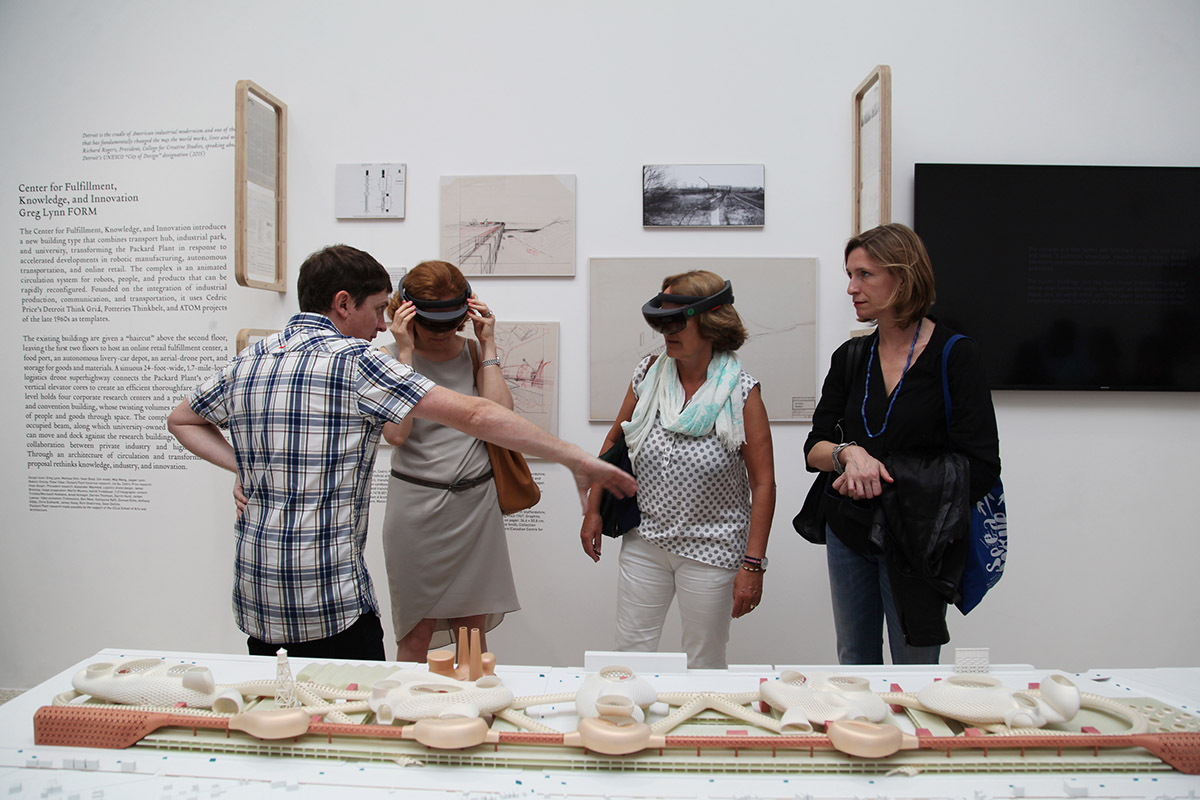
Greg Lynn's work. Image © Salam Rida
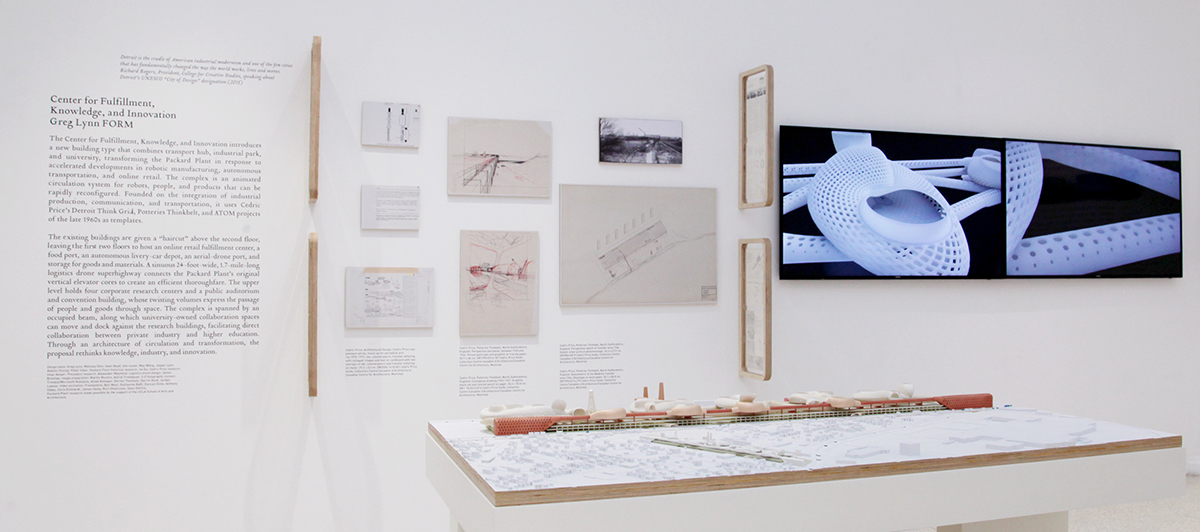
Greg Lynn's work. Image © Salam Rida
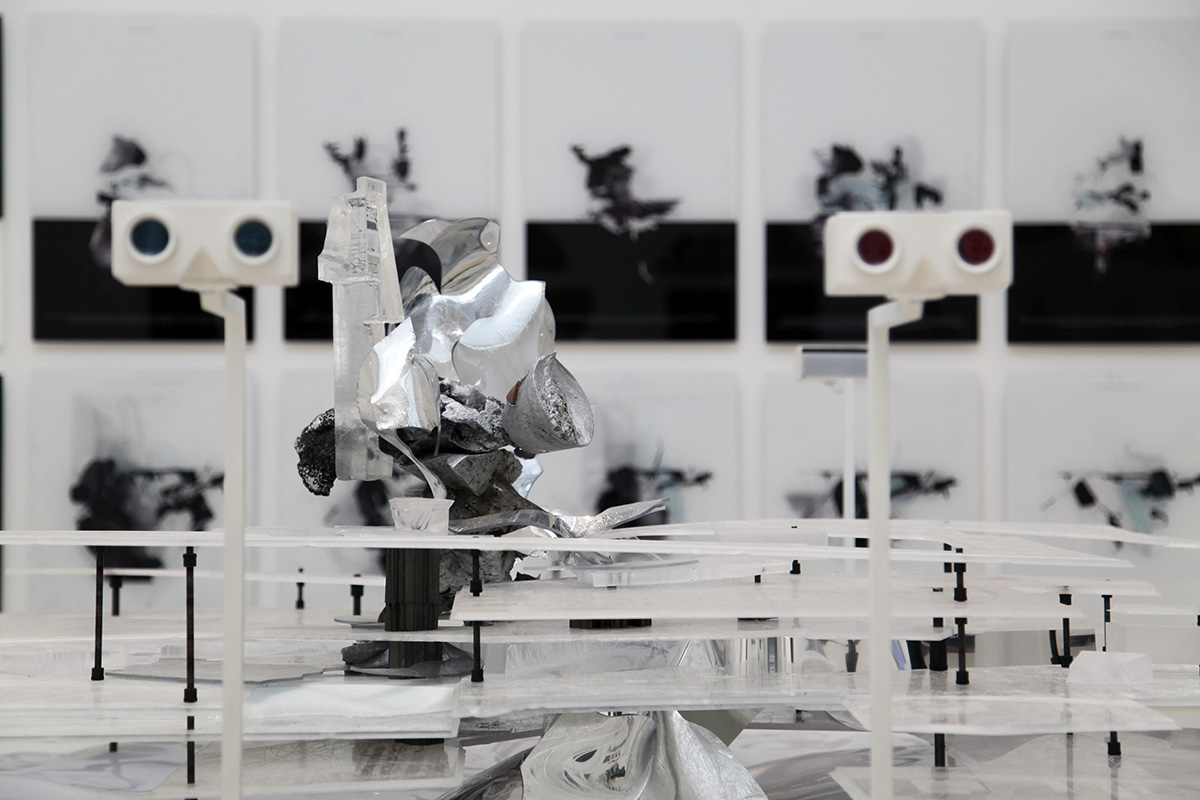
Mack Scogin Merrill Elam Architects, Atlanta, Georgia (Mack Scogin, Merrill Elam). Image © Salam Rida
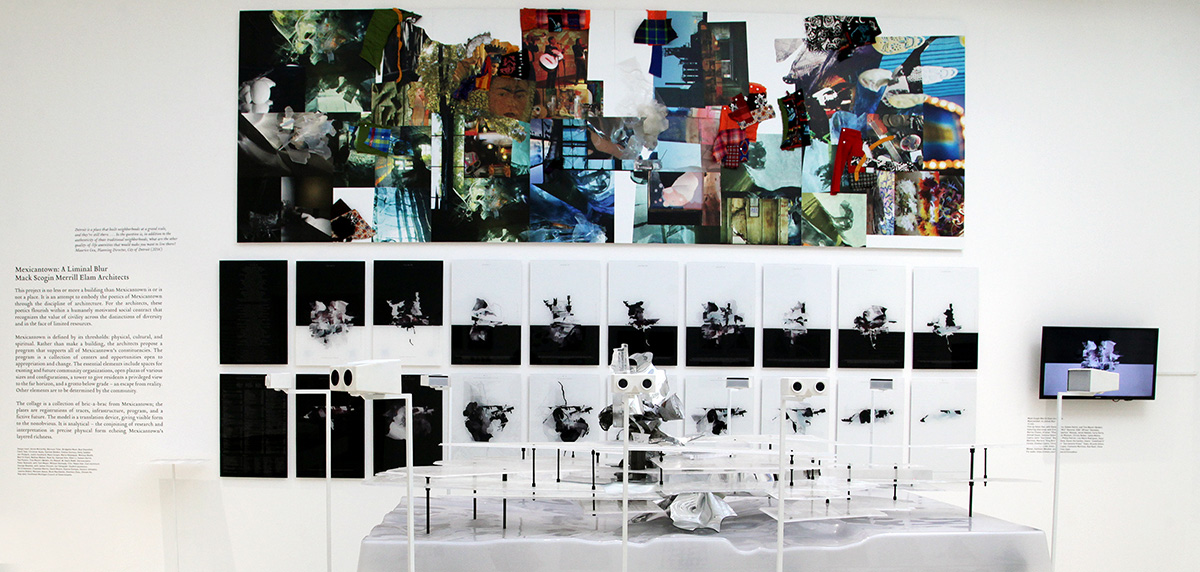
Mack Scogin Merrill Elam Architects, Atlanta, Georgia (Mack Scogin, Merrill Elam). Image © Salam Rida
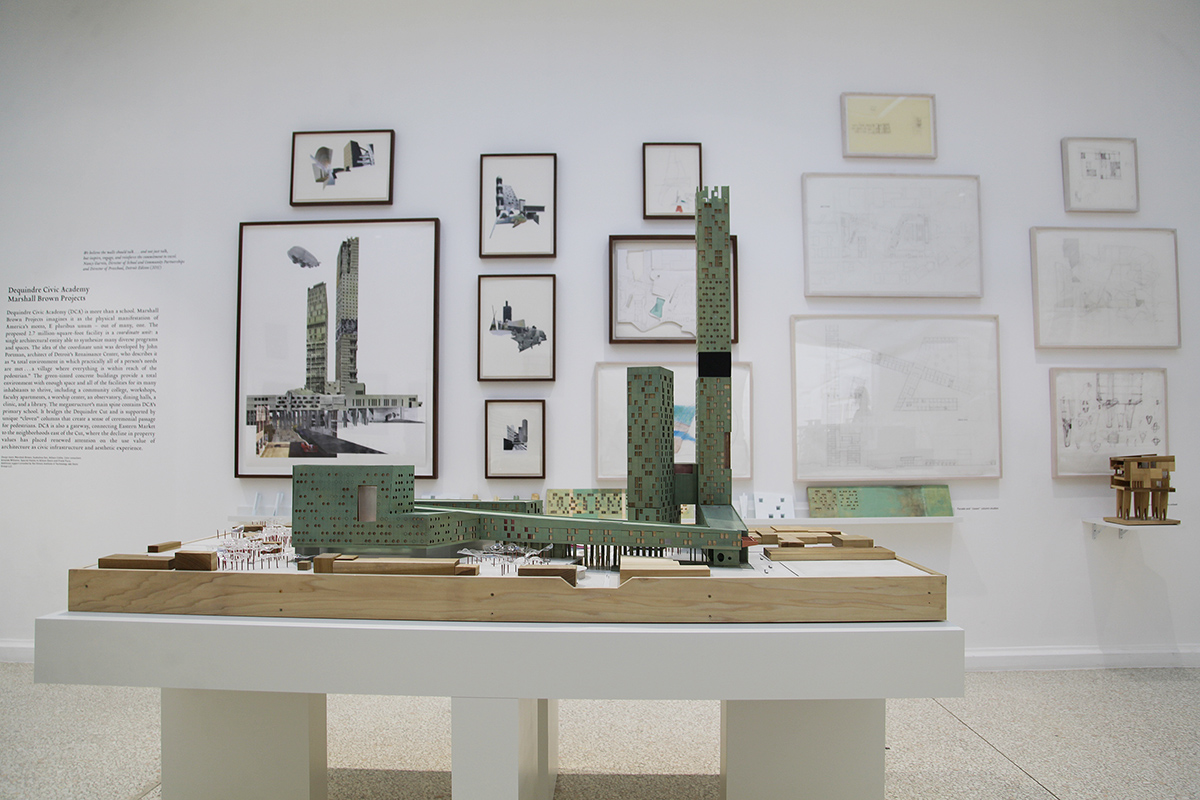
Marshall Brown Projects, Chicago, Illinois (Marshall Brown). Image © Salam Rida
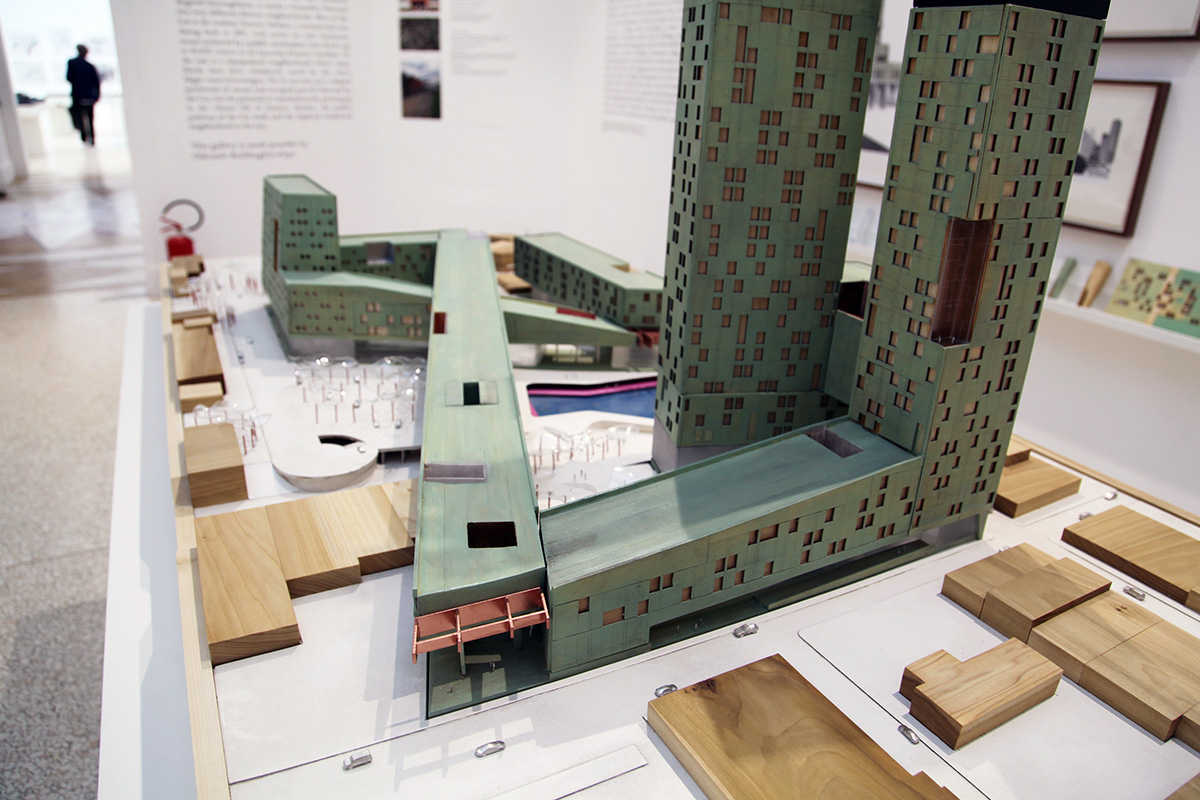
Marshall Brown Projects, Chicago, Illinois (Marshall Brown). Image © Salam Rida
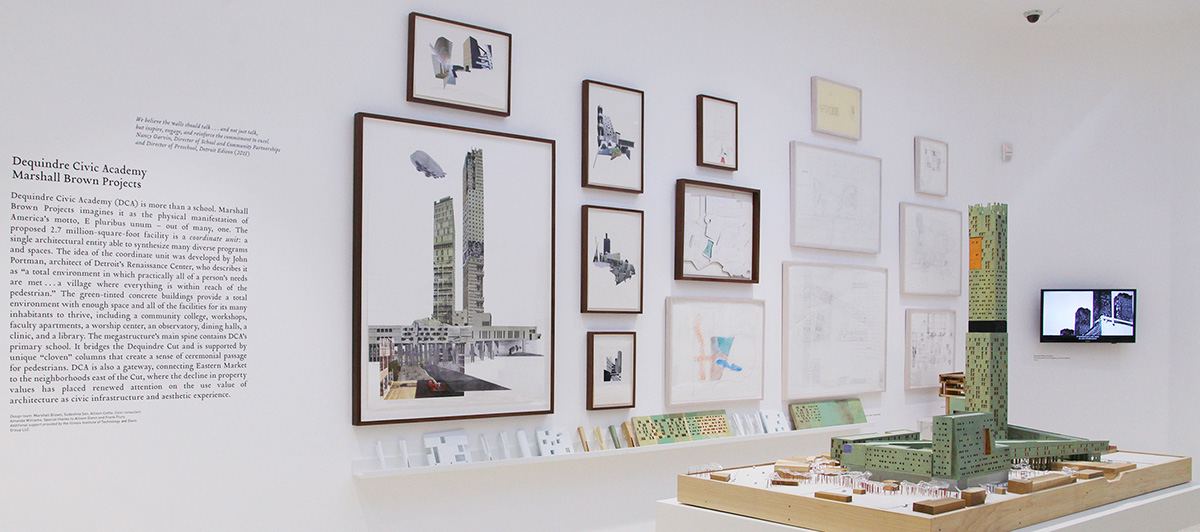
Marshall Brown Projects, Chicago, Illinois (Marshall Brown). Image © Salam Rida
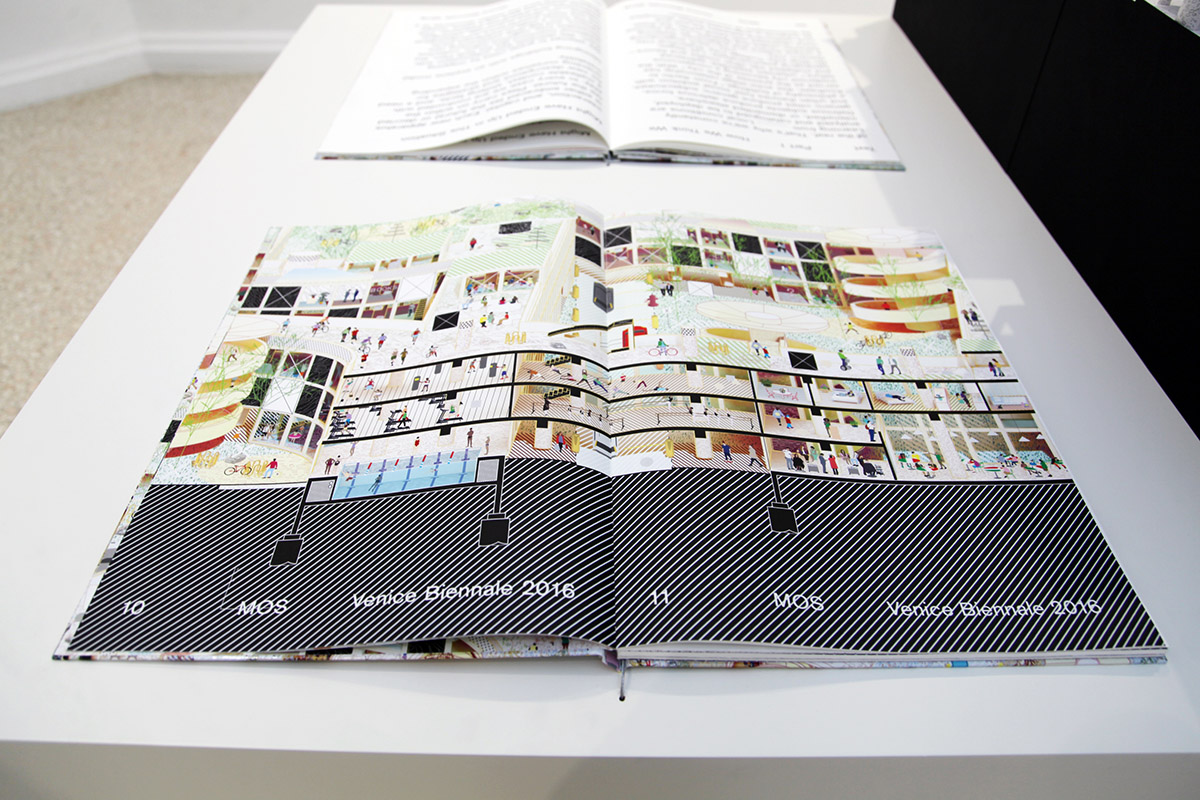
MOS, New York, New York (Hilary Sample, Michael Meredith). Image © Salam Rida
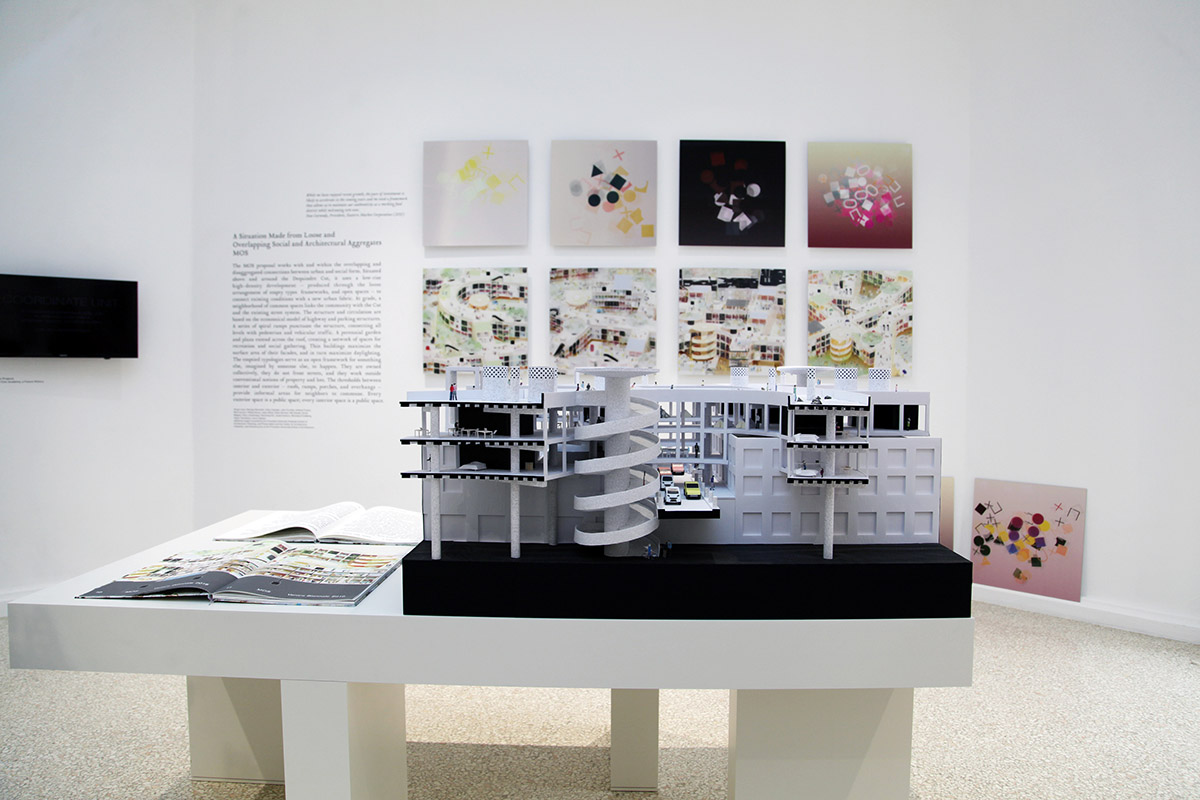
MOS, New York, New York (Hilary Sample, Michael Meredith). Image © Salam Rida
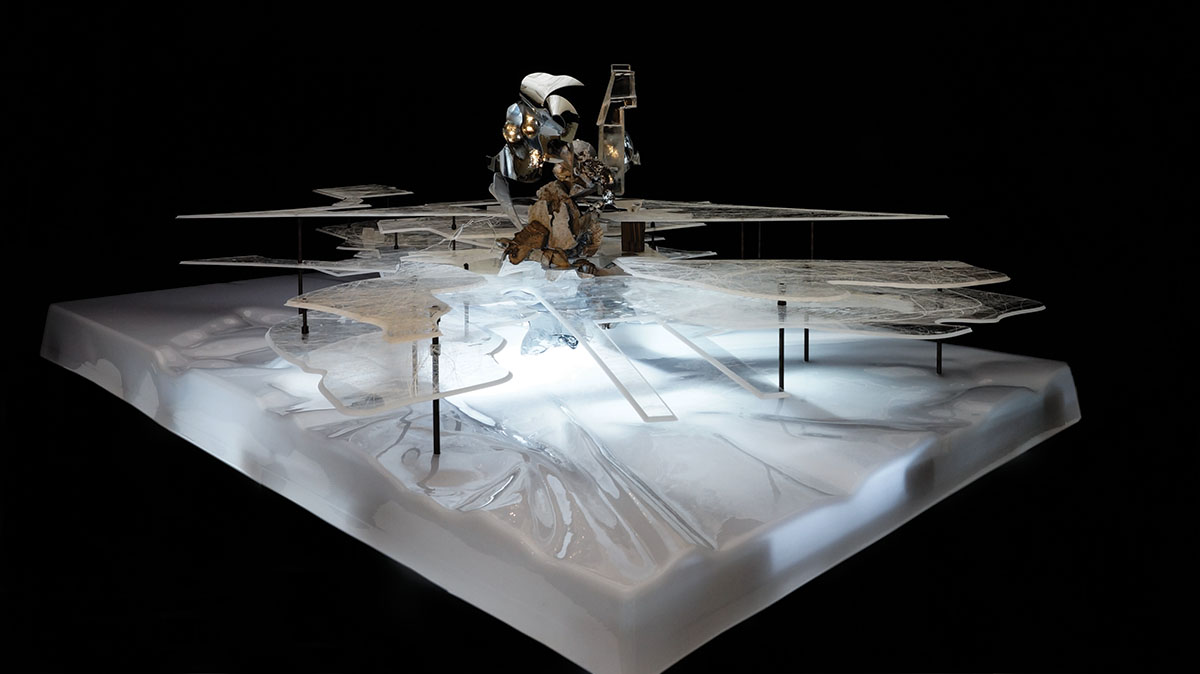
Mexicantown: a liminal blur, 2016. Model of interpretive layers of the mexicantown neighbourhood. Image courtesy of Barshall Brown Projects.
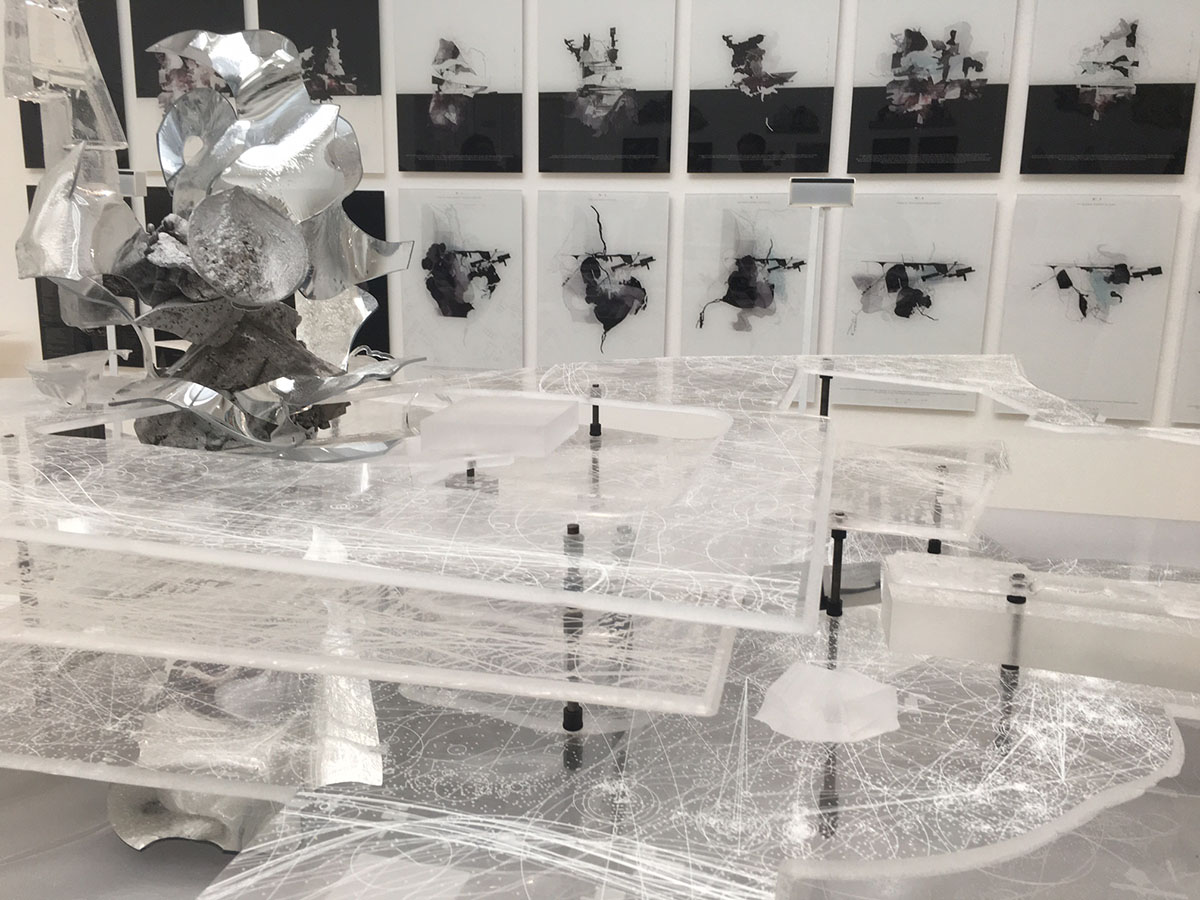
Marshall Brown Projects, Chicago, Illinois (Marshall Brown). Image © WAC
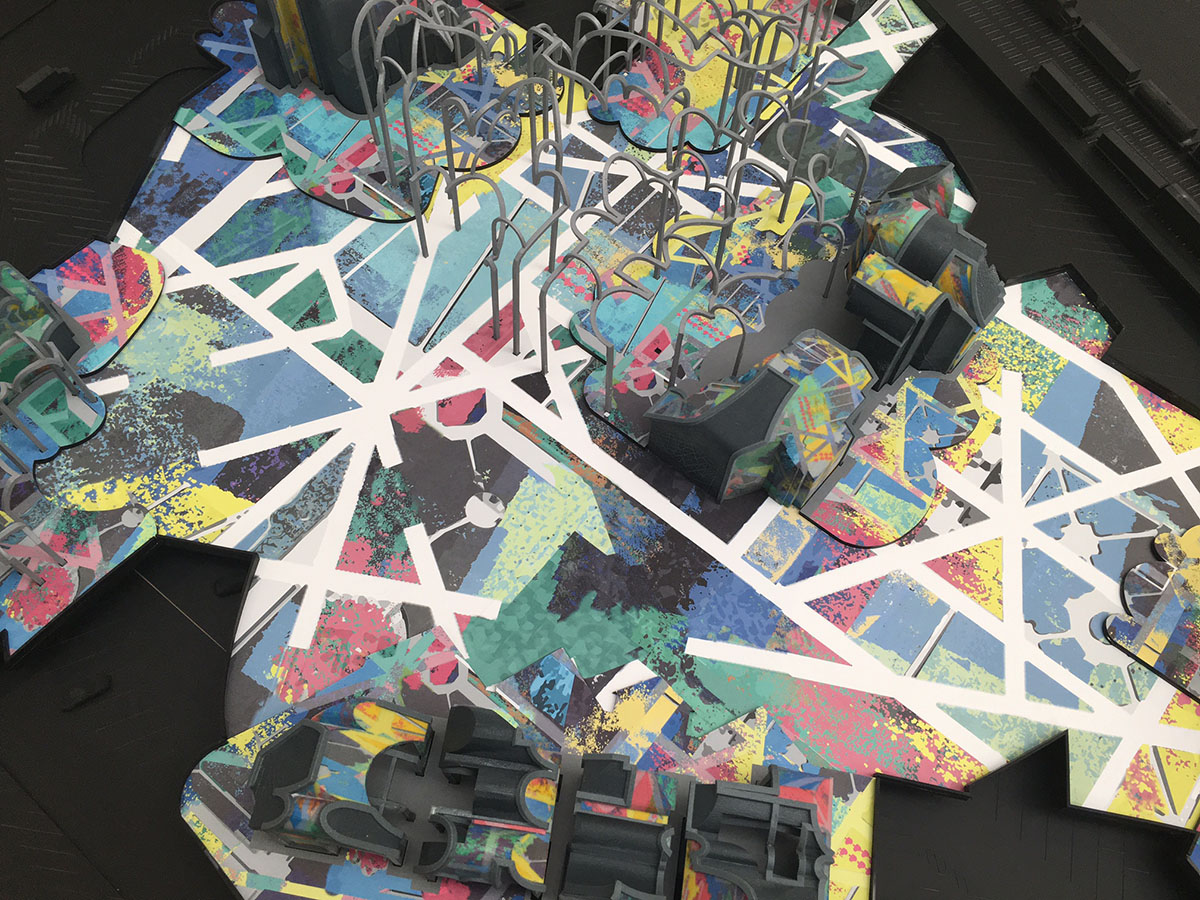
Pita & Bloom, Los Angeles, California (Florencia Pita, Jackilin Hah Bloom). Image © WAC
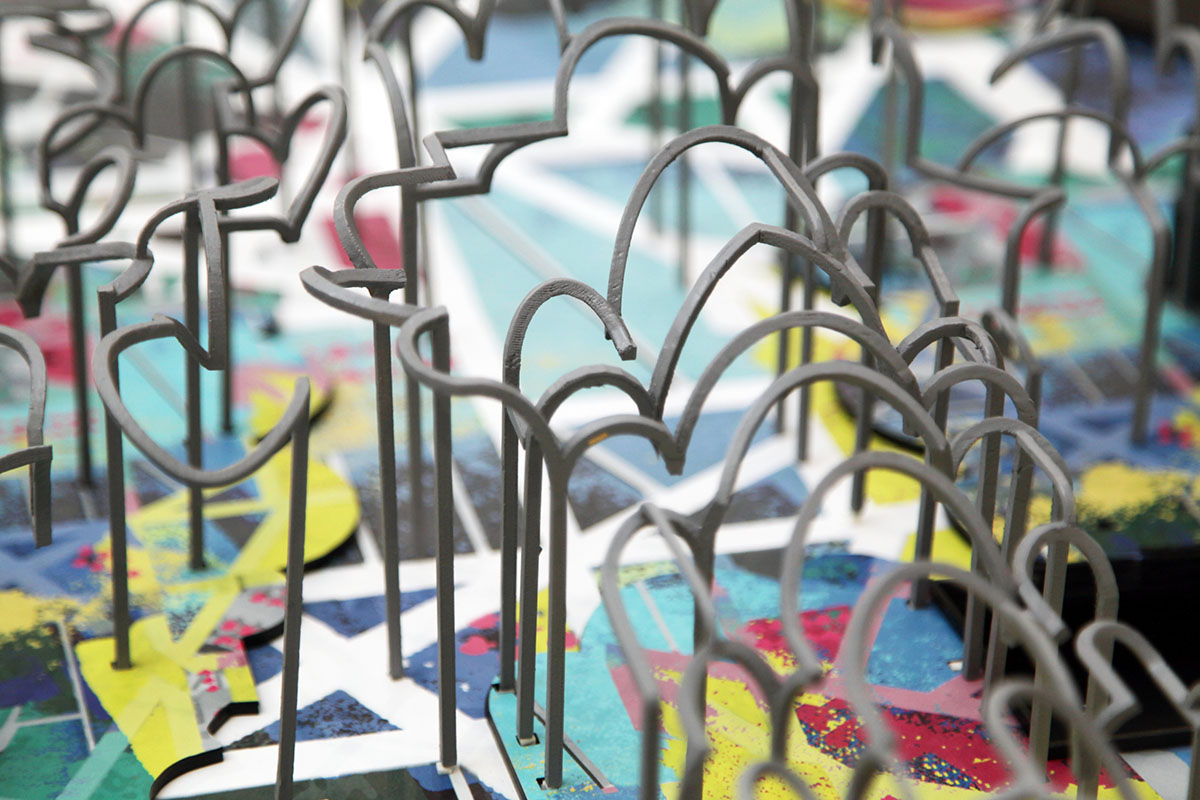
Pita & Bloom, Los Angeles, California (Florencia Pita, Jackilin Hah Bloom). Image © Salam Rida
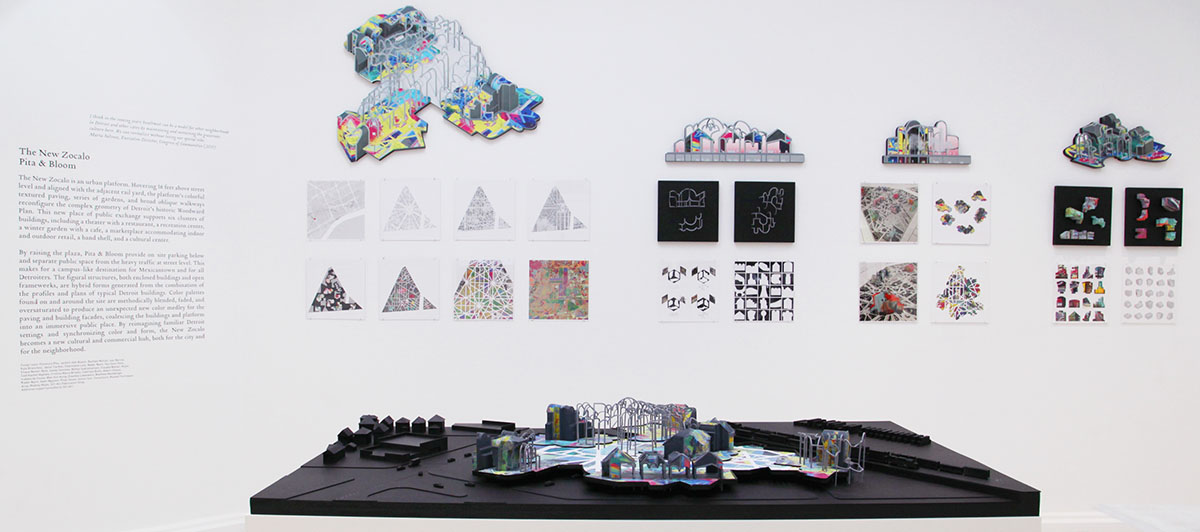
Pita & Bloom, Los Angeles, California (Florencia Pita, Jackilin Hah Bloom). Image © Salam Rida
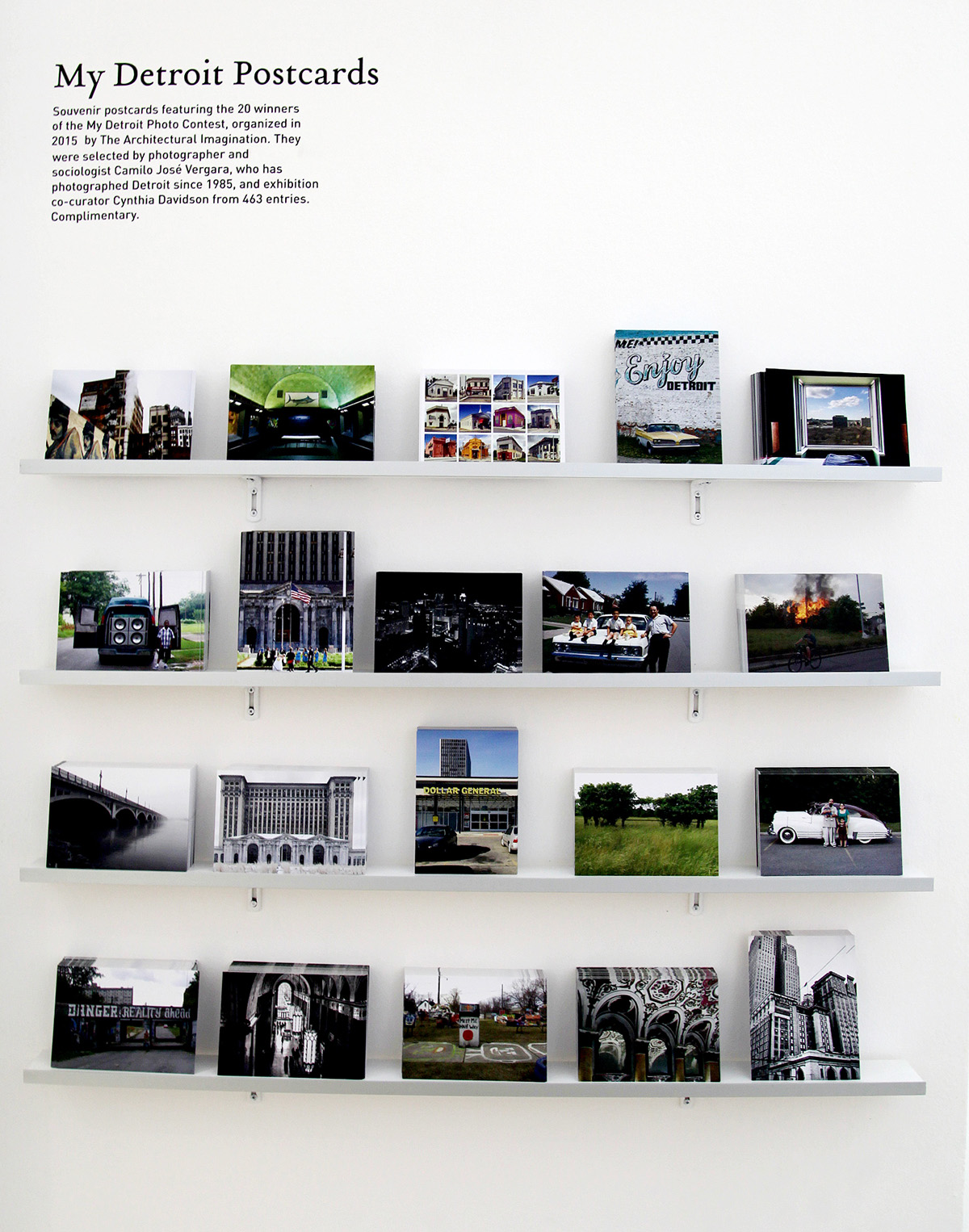
My Detroit Postcards. Image © Salam Rida
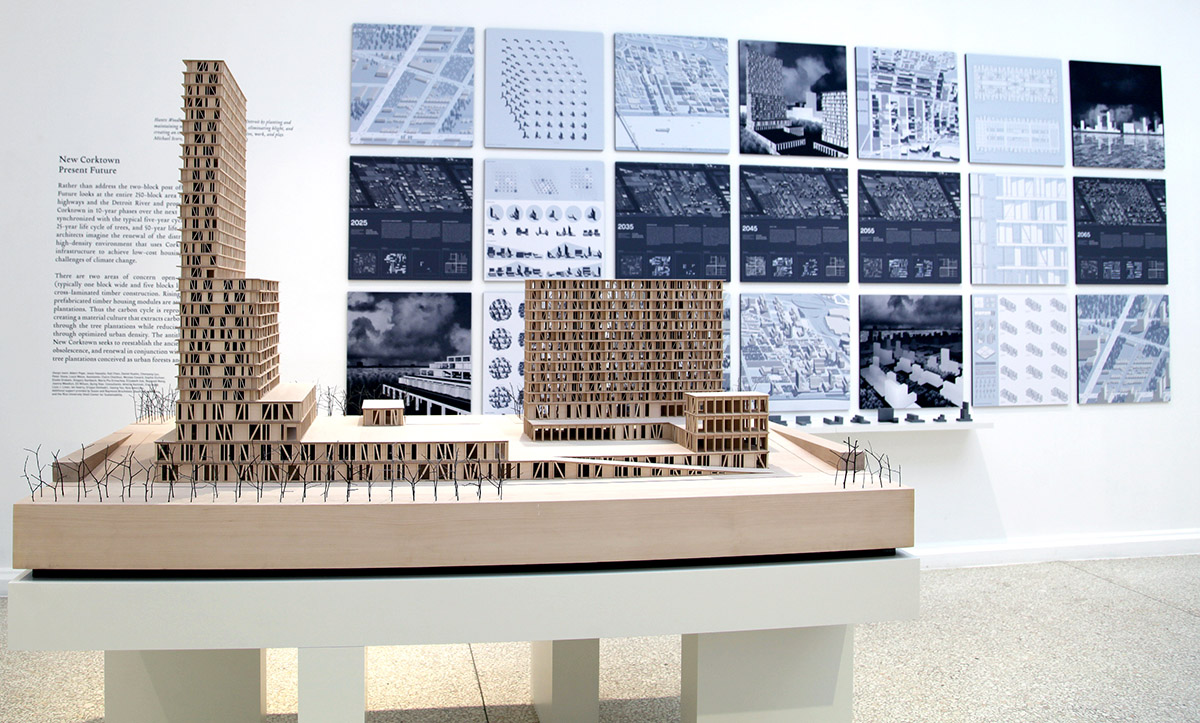
Present Future, Houston, Texas (Albert Pope, Jesús Vassallo). Image © Salam Rida

Present Future, Houston, Texas (Albert Pope, Jesús Vassallo). Image © Salam Rida
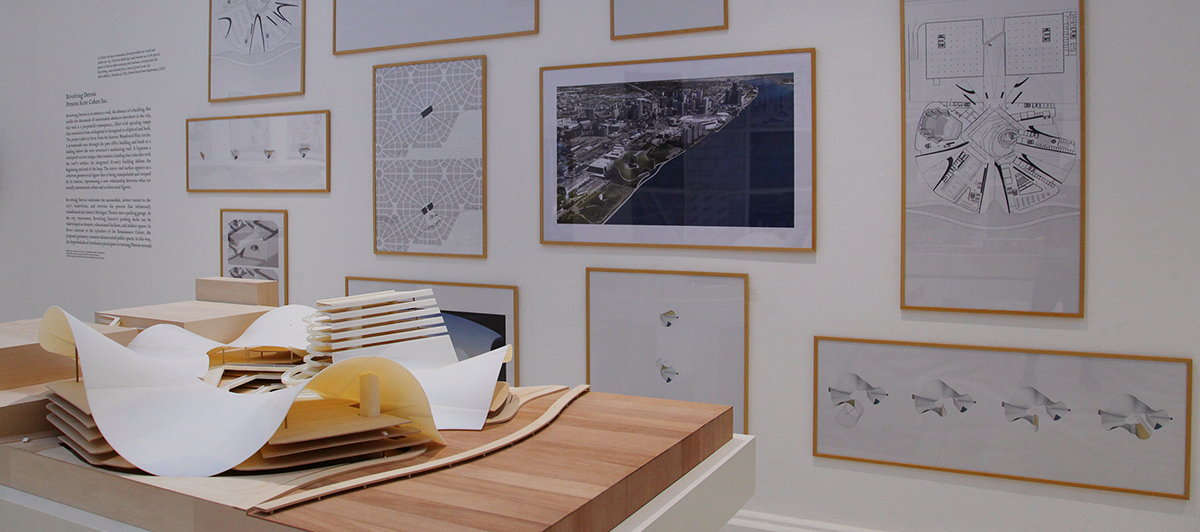
Preston Scott Cohen Inc., Cambridge, Massachusetts (Preston Scott Cohen). Image © Salam Rida
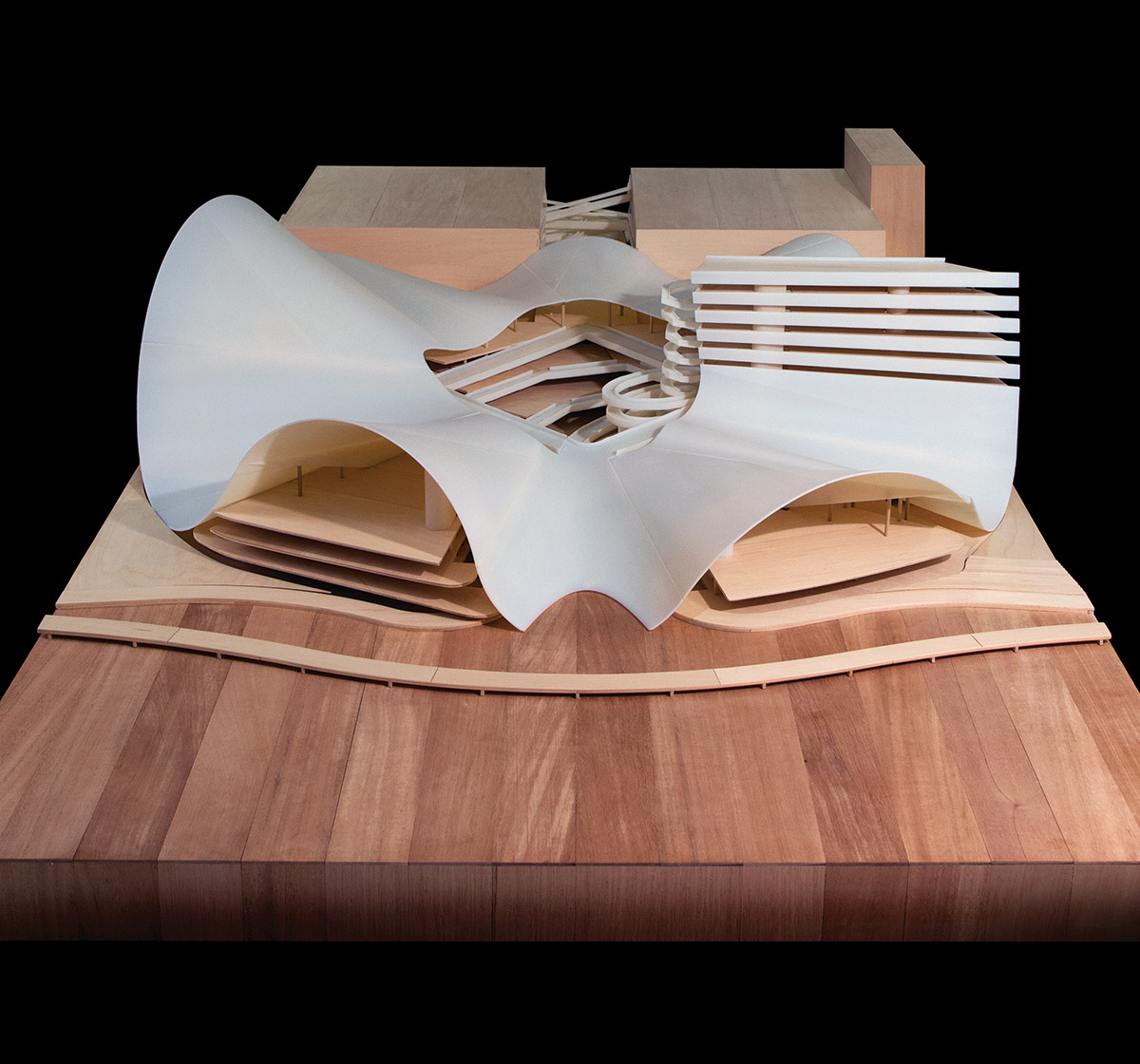
Preston Scott Cohen Inc., Cambridge, Massachusetts (Preston Scott Cohen). Image courtesy of Architectural Imagination

SAA/Stan Allen Architect, New York, New York (Stan Allen). Image © Salam Rida
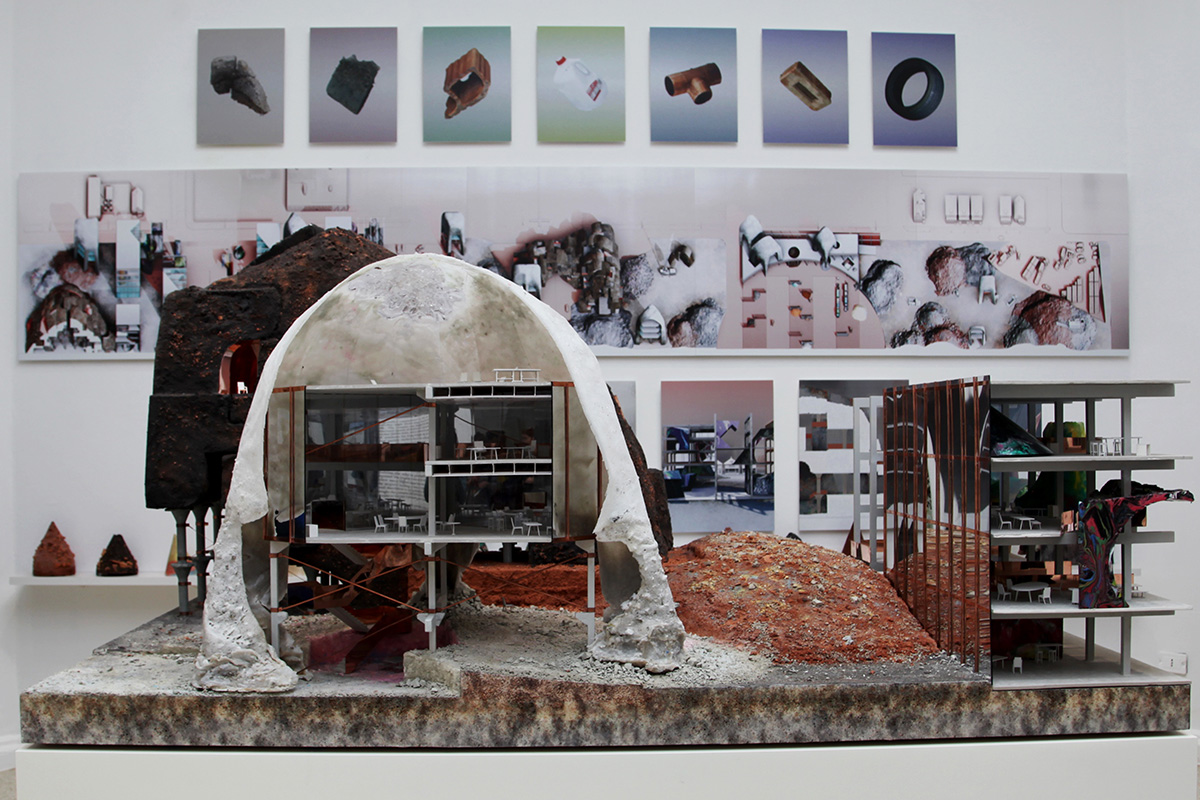
T+E+A+M, Ann Arbor, Michigan (Thom Moran, Ellie Abrons, Adam Fure, Meredith Miller). Image © Salam Rida
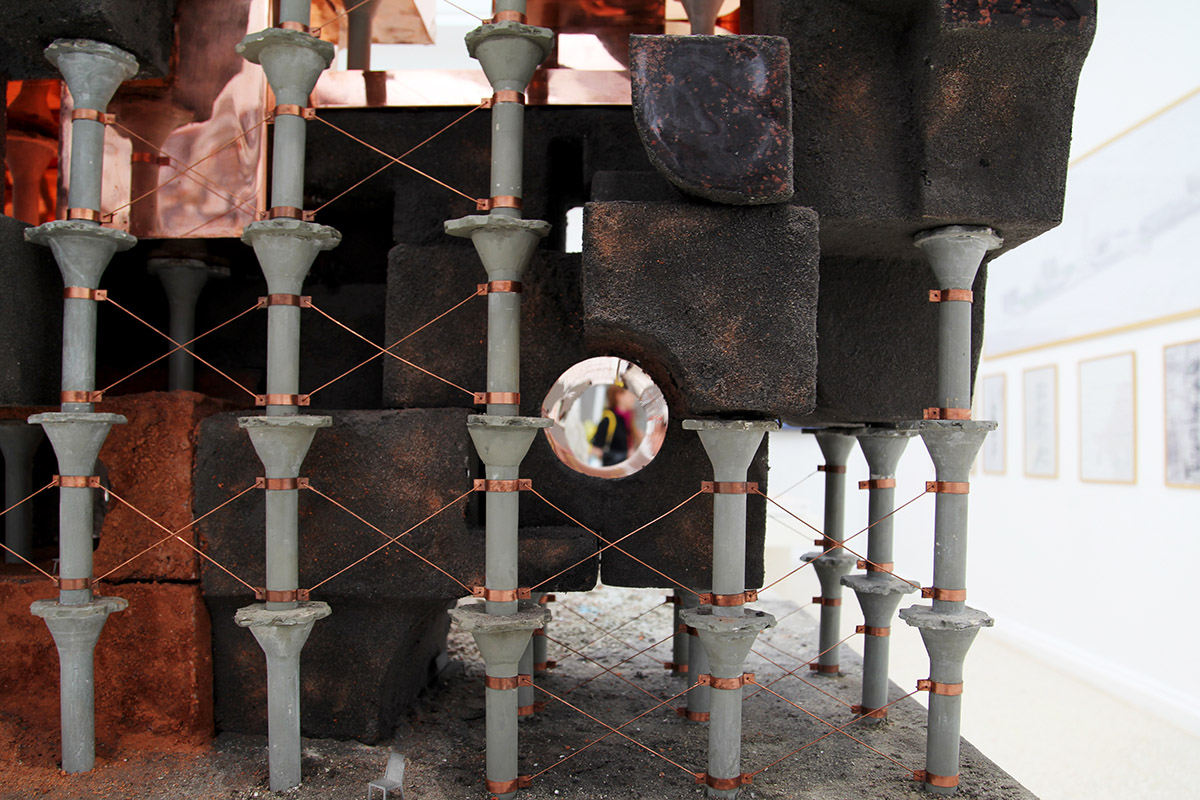
T+E+A+M, Ann Arbor, Michigan (Thom Moran, Ellie Abrons, Adam Fure, Meredith Miller). Image © Salam Rida
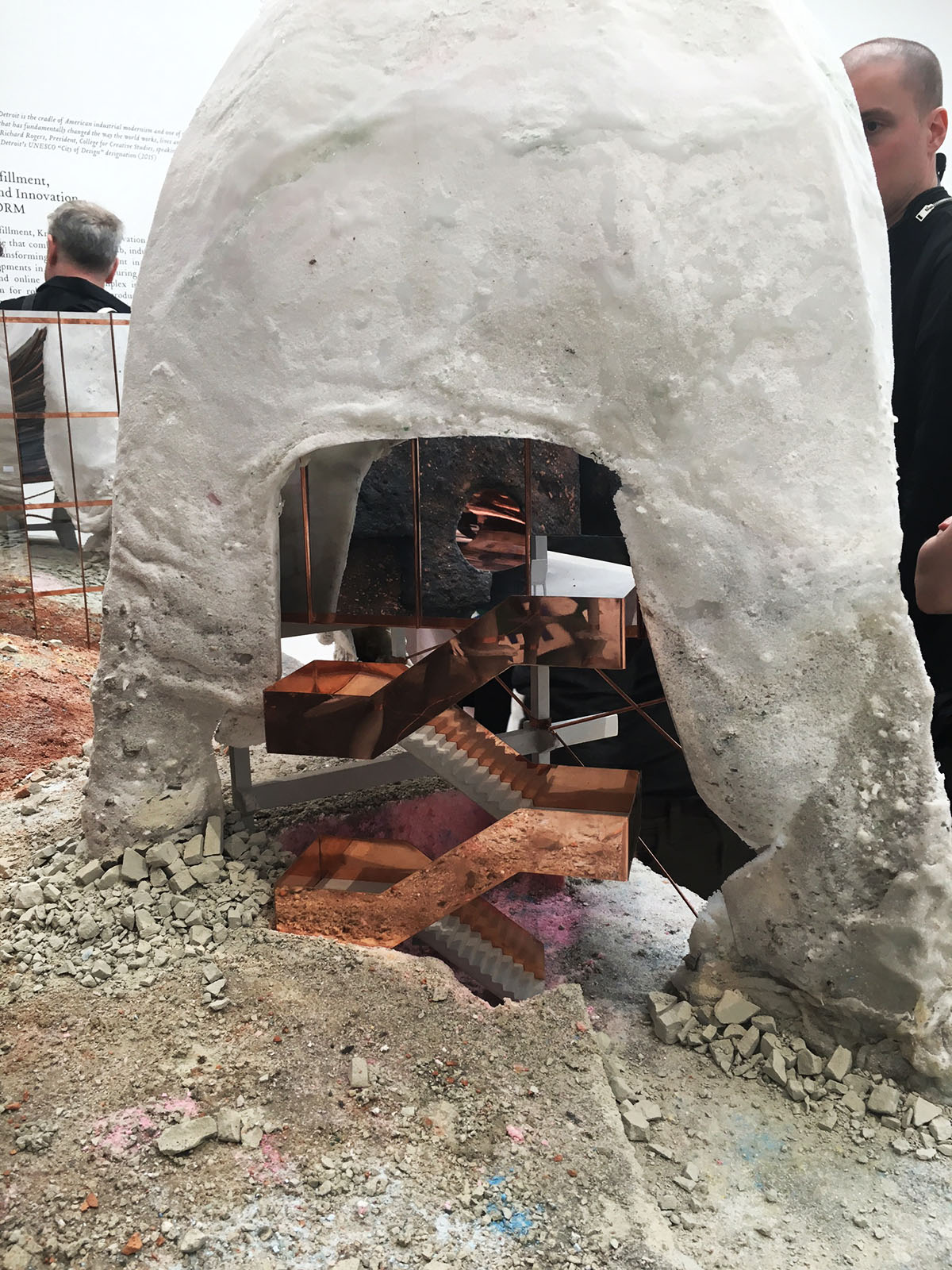
T+E+A+M, Ann Arbor, Michigan (Thom Moran, Ellie Abrons, Adam Fure, Meredith Miller). Image © WAC
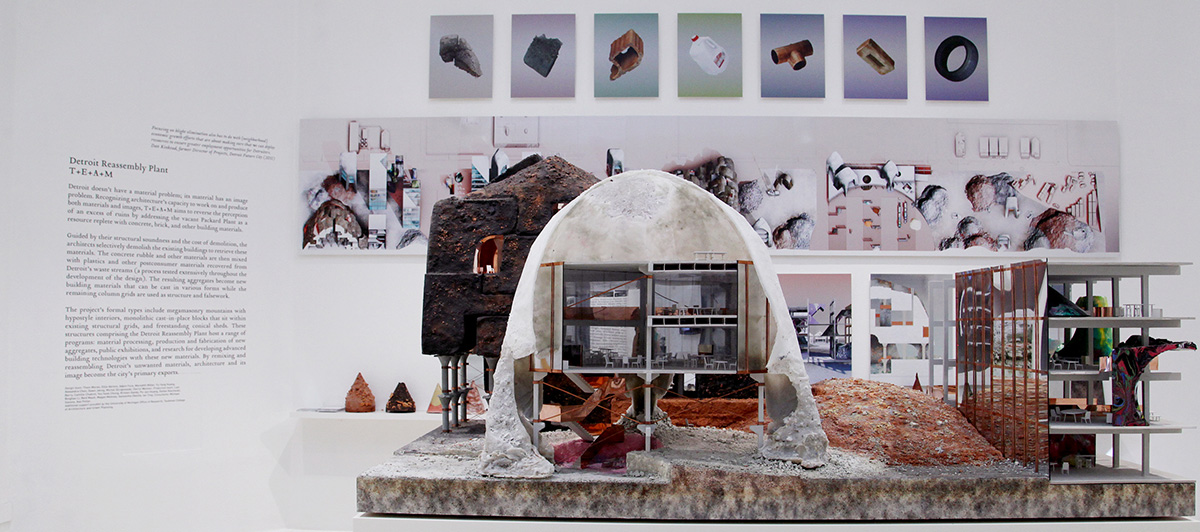
T+E+A+M, Ann Arbor, Michigan (Thom Moran, Ellie Abrons, Adam Fure, Meredith Miller). Image © Salam Rida

Zago Architecture, Los Angeles, California (Andrew Zago, Laura Bouwman). Image © Salam Rida
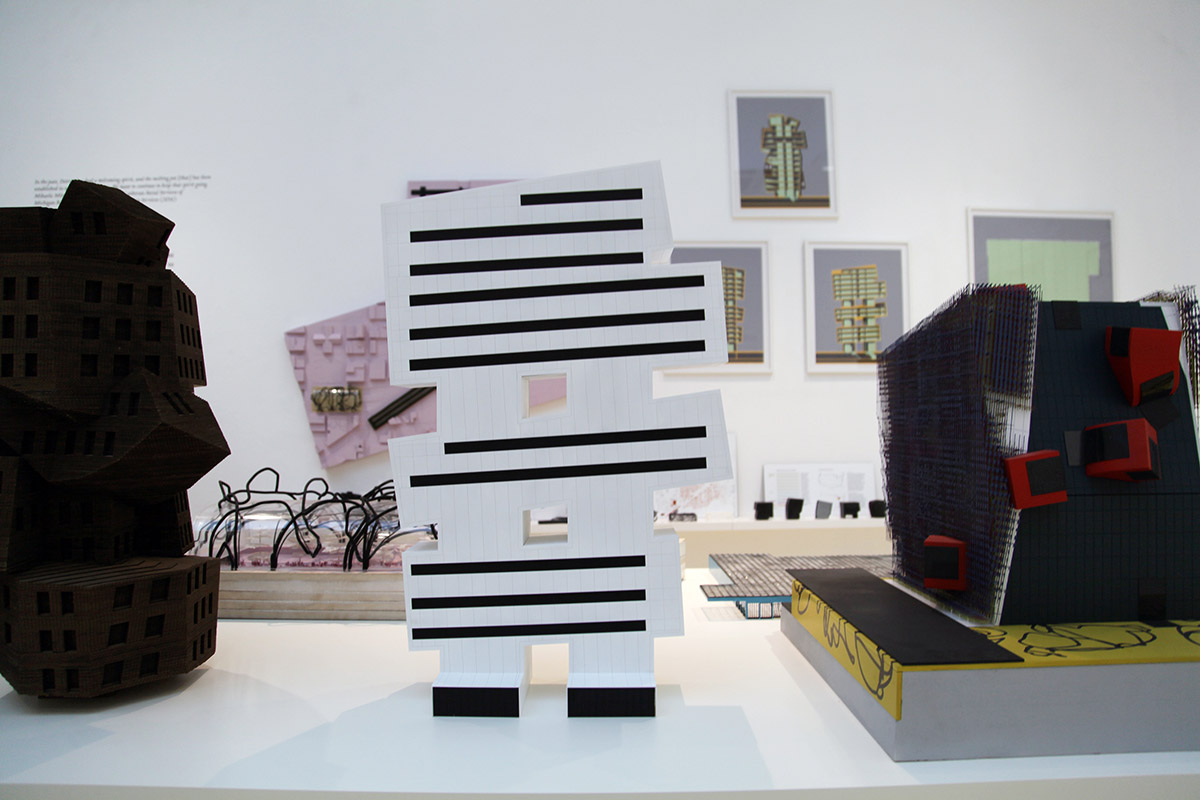
Zago Architecture, Los Angeles, California (Andrew Zago, Laura Bouwman). Image © Salam Rida
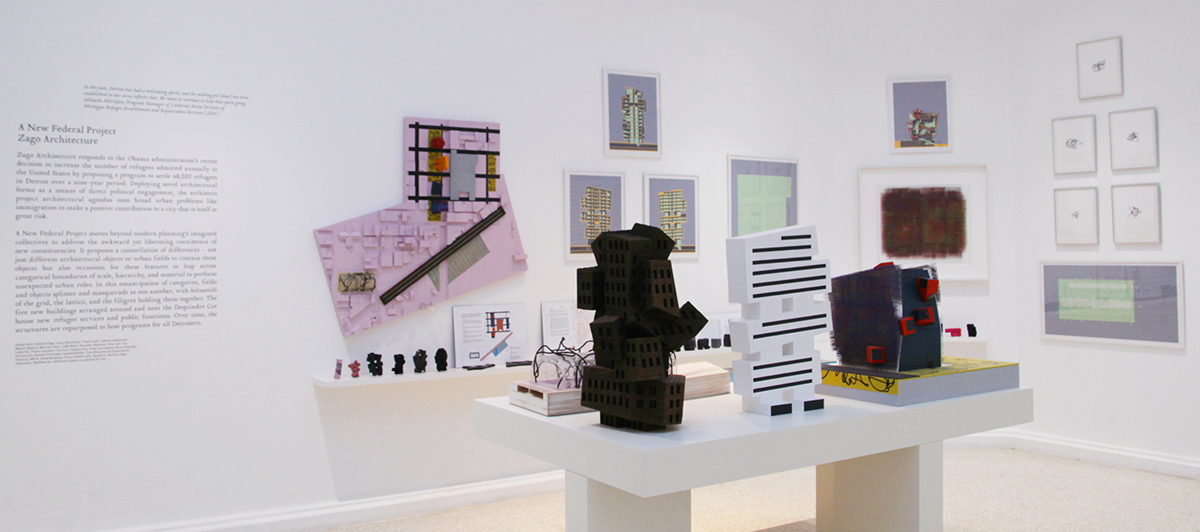
Zago Architecture, Los Angeles, California (Andrew Zago, Laura Bouwman). Image © Salam Rida
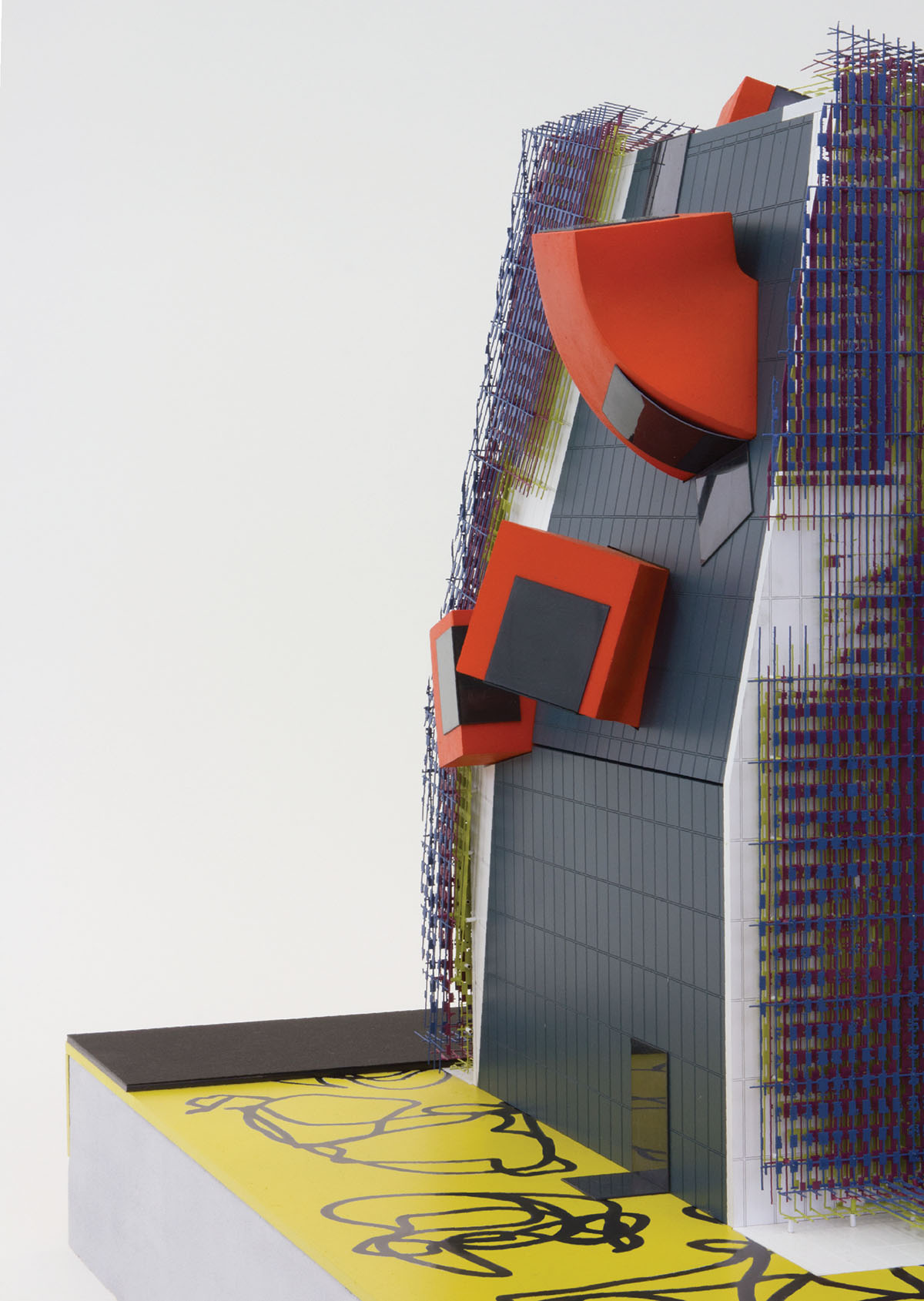
A new federal project, 2016. Model detail showing federal building, which deploys novel architectural forms. Image courtesy Zago Architecture.
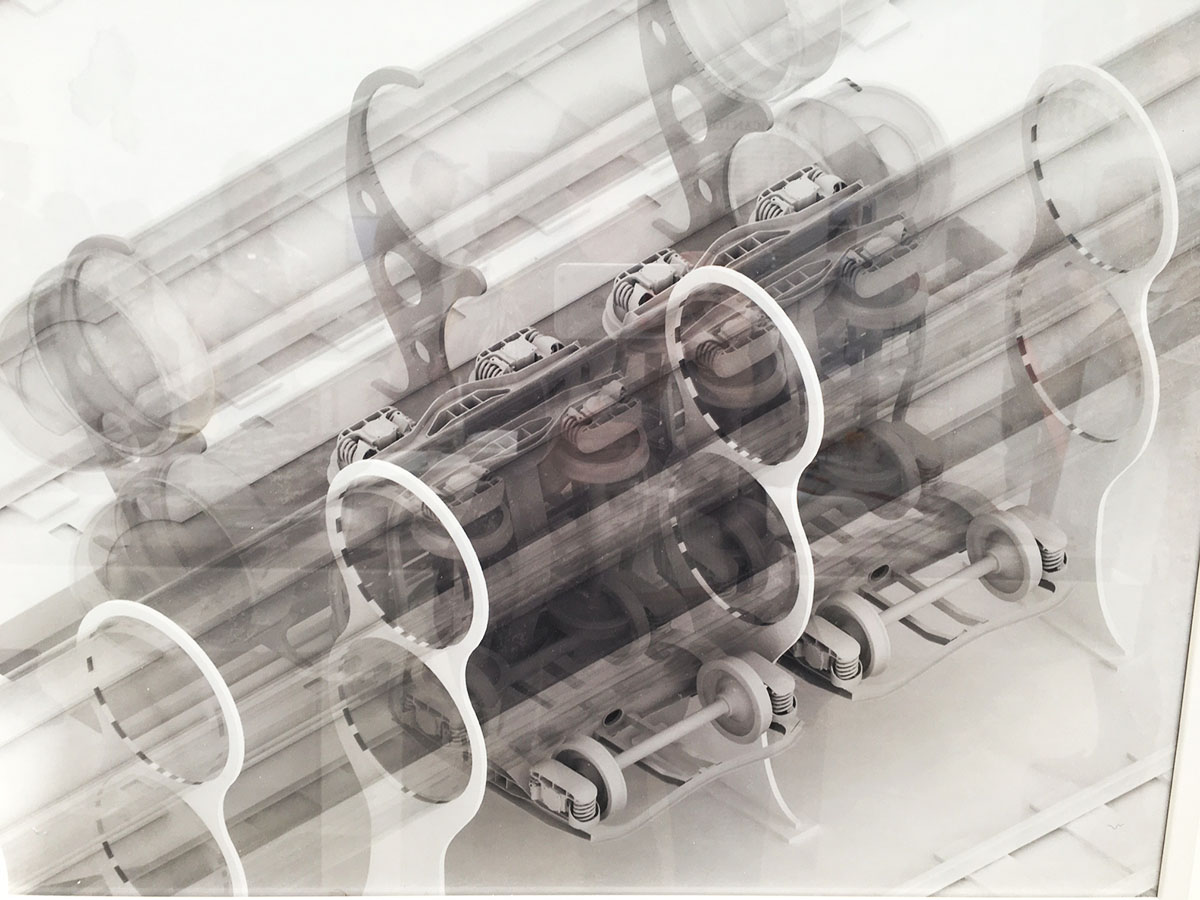
Image © WAC
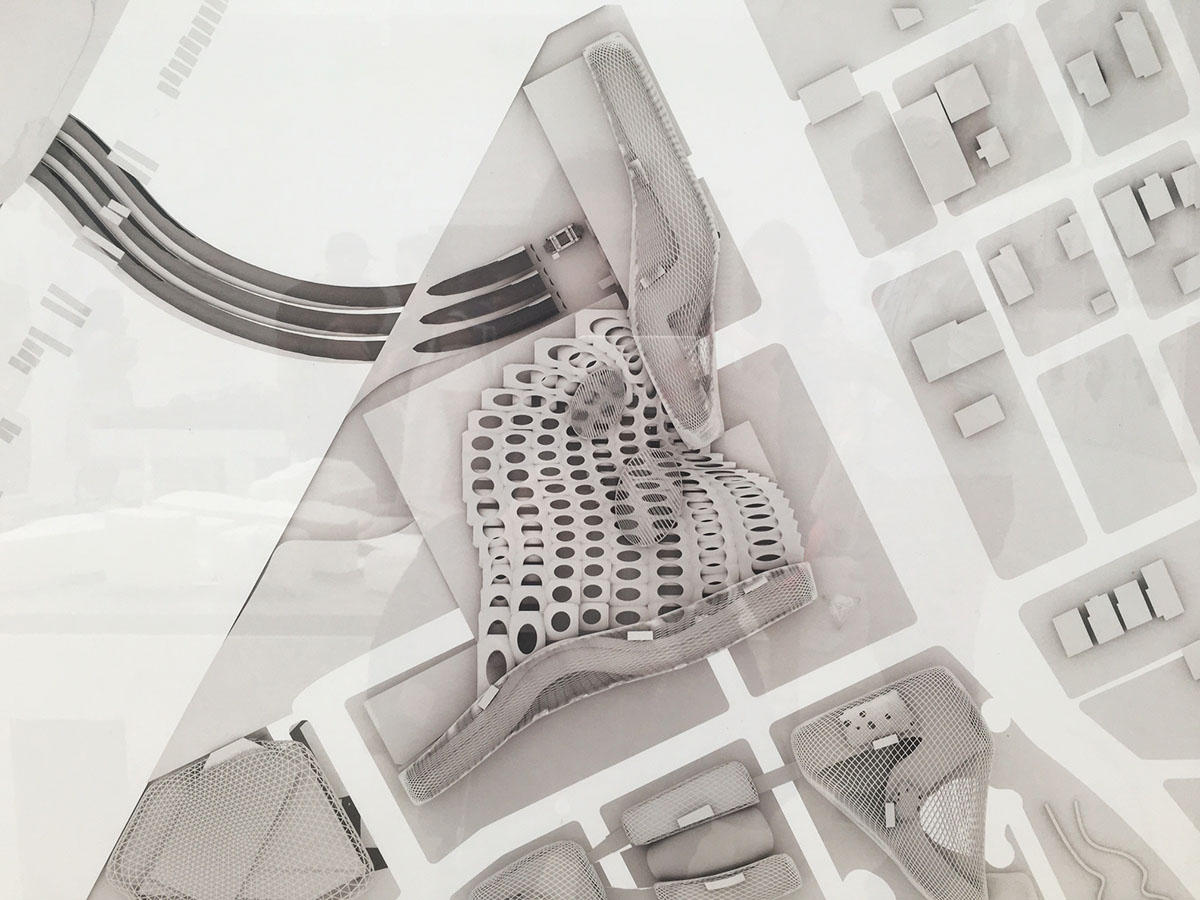
Image © WAC
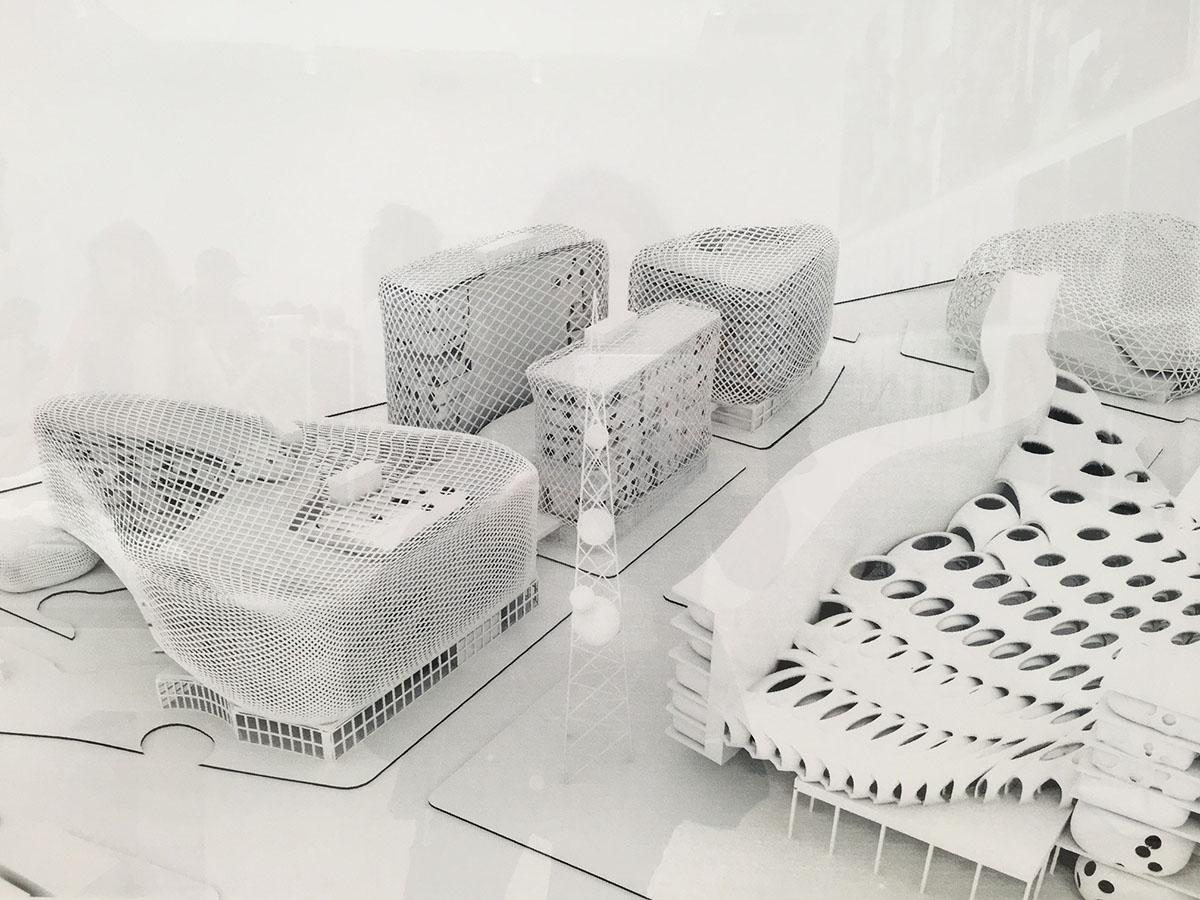
Image © WAC
Top image: T+E+A+M, Ann Arbor, Michigan (Thom Moran, Ellie Abrons, Adam Fure, Meredith Miller). Image © WAC
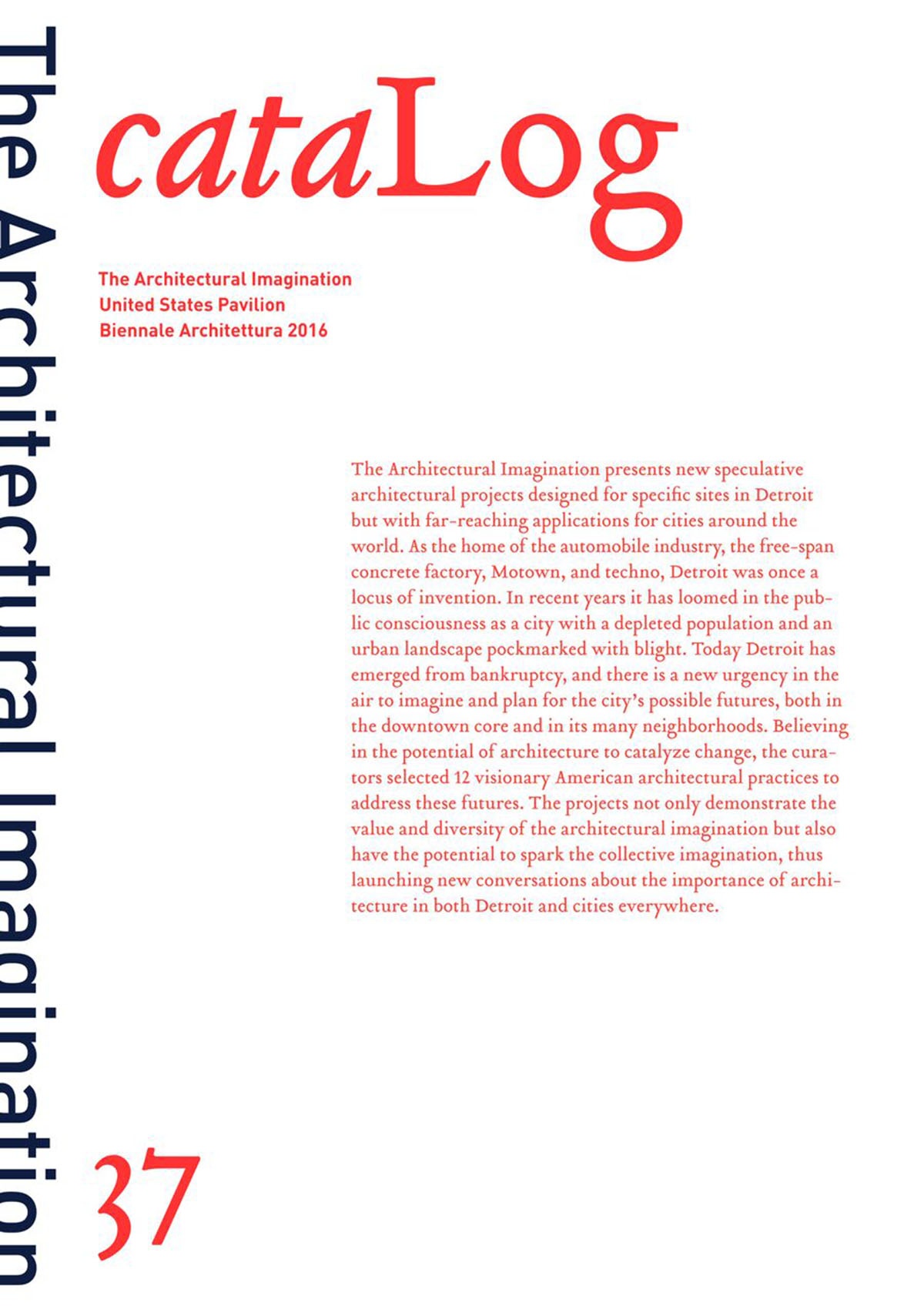
Log 37: cataLog (Spring/Summer 2016) takes readers inside ''The Architectural Imagination,'' the exhibition curated by Log editor Cynthia Davidson and architect Mónica Ponce de León for the United States Pavilion at the 2016 Venice Architecture Biennale.
> via Venice Architecture Biennale
