Submitted by WA Contents
Yitan Sun+Jianshi Wu are the winners of 2016 Skyscraper Competition with ’New York Horizon’
United States Architecture News - Apr 11, 2016 - 10:53 10500 views
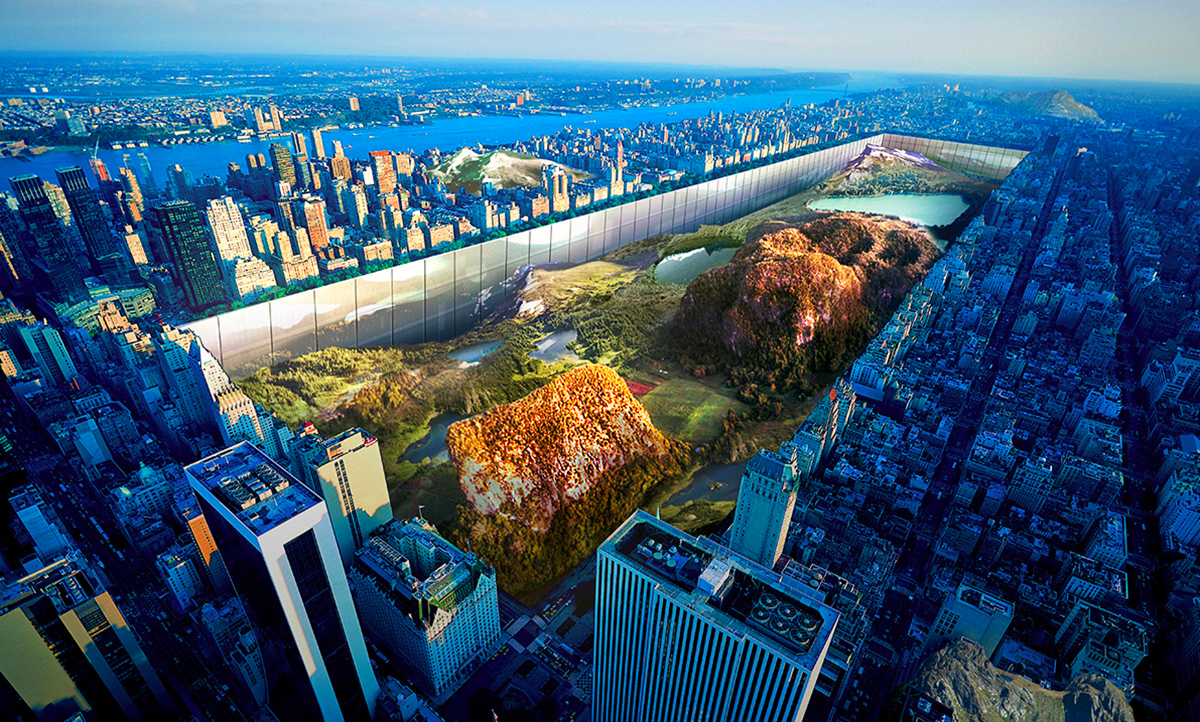
1st prize winner: New York Horizon by Yitan Sun and Jianshi Wu
eVolo Magazine has announced the winners of the 2016 Skyscraper Competition. The Jury selected 3 winners and 21 honorable mentions from 489 projects received. The annual award established in 2006 recognizes visionary ideas for building high- projects that through the novel novel use of technology, materials, programs, aesthetics, and spatial organizations, challenge the way we understand vertical architecture and its relationship with the natural and built environments.
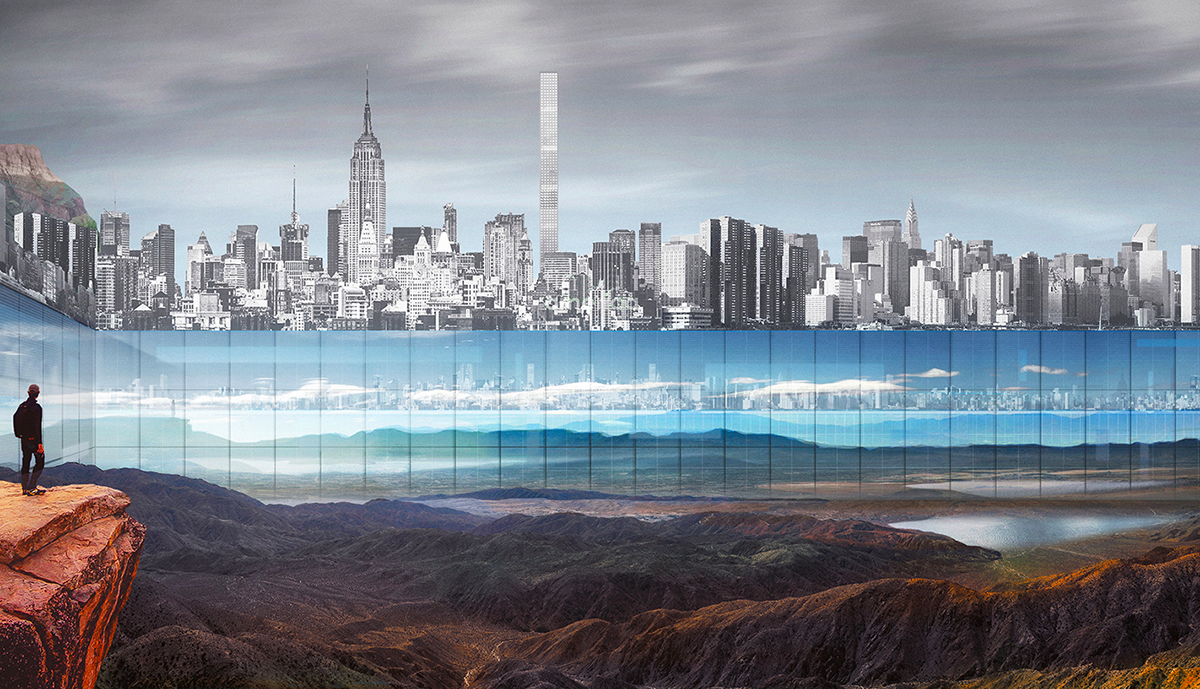
The first prize was awarded to Yitan Sun and Jianshi Wu from the United States for the project New York Horizon. The design proposes a continuous horizontal skyscraper around the full perimeter of a sunken Central Park. The project would create 7 square miles (80 times greater than the Empire State Building) of housing with unobstructed views and connection to the park.
The designers explain that ''is there a way to make Central Park available to more people? Our proposal is a hybrid multi-functional mega structure. Not by building up, but by digging down, it reveals the bedrock (mountain) that was hidden under Central Park, and creates space along the new cliff. The ambition is to reverse the traditional relationship between landscape and architecture, in a way that every occupiable space has direct connection to the nature.
The 1000-feet tall, 100-feet deep mega structure provides a total floor area of 7 square miles, which is about 80 times greater than the Empire State Building. Wrapping all four sides of the new Central Park. This system breaks the traditional perception of large-scale skyscrapers without taking valuable ground area of Manhattan''
The soil removed from the original park is relocated to various neighborhoods, which will be demolished and moved into the new structure. This creates a new urban condition, where landscape can serve as an inherent part of the city. With its highly reflective glass cover on all sides, the landscape inside the new park can reach beyond physical boundaries, creating an illusion of infinity. In the heart of New York City, a New Horizon is born.
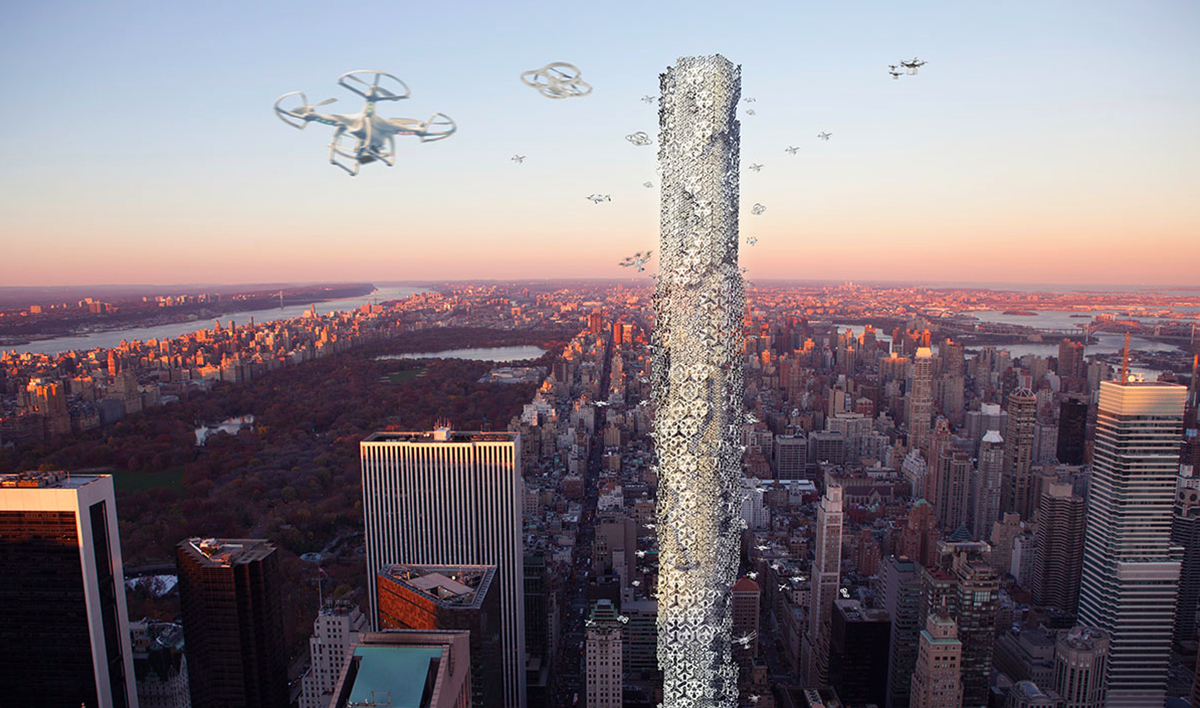
2nd prize winner: The Hive by Hadeel Ayed Mohammad, Yifeng Zhao, and Chengda Zhu
According to designers, Drone technology, adopted by many large corporations, has become a leading trend in the field of fast-delivery, aerial mapping, commercial advertising, government inspection, and filmmaking. As recent years have witnessed a rise in the development of drone technology, several major corporations, such as Amazon, DHL and Walmart, have begun investigating the use of drones in high-speed delivery service. As more and more people live on internet-based lifestyles, these “small flying robots” could easily become an ordinary part of future everyday life. The demand for high-speed drone delivery is estimated to increase continuously in the upcoming years. However, legal restrictions on the navigation of drones are currently standing in the way of drastically broadening the use of drones in various aspects of our daily lives. No-fly zones and conditions to maintain visibility with the drone at all times are two of the main constraints.
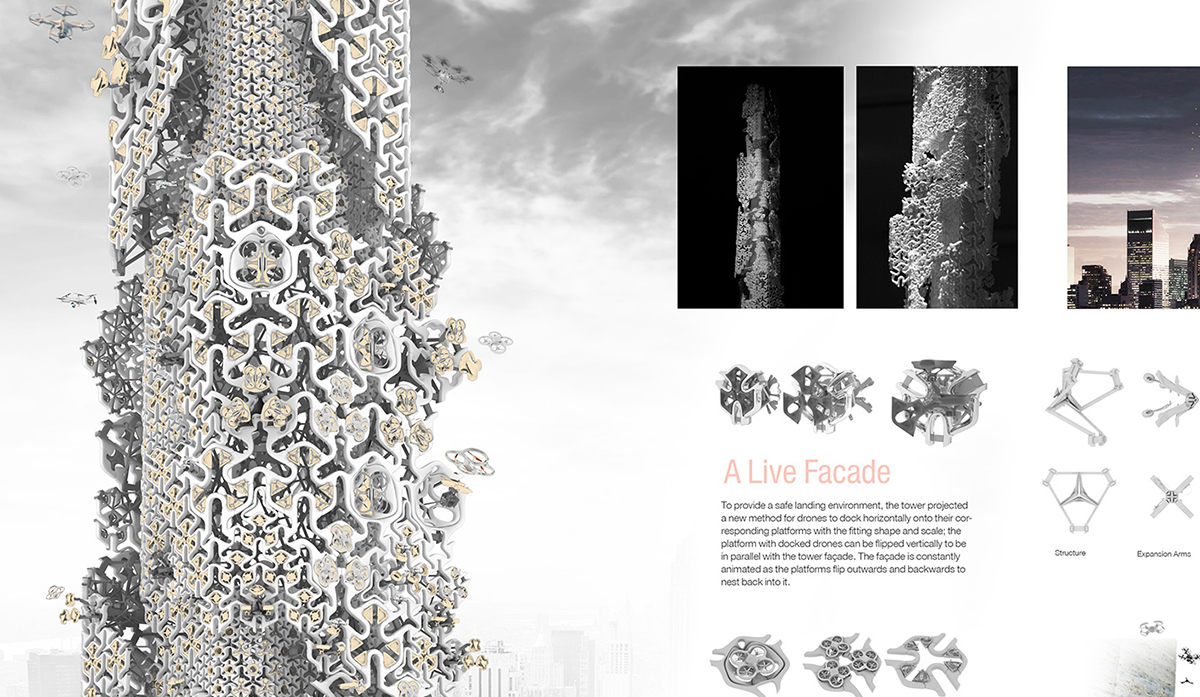
The Hive, designed by Hadeel Ayed Mohammad, Yifeng Zhao, and Chengda Zhu from the United States received the second prize. The project imagines a vertical control terminal for advanced flying drones that will provide personal and commercial services to residents of New York City.
The Hive is an infrastructure project that can better meet the emerging demand for incorporating advanced Drone technology into daily life in New York City. The project was proposed as an alternative asset argument for the usage of the land on 432 Park Avenue, the project aims to create a central control terminal that hosts docking and charging stations for personal or commercial drones (unmanned aerial vehicles) in the center of Manhattan. The current air-zoning regulations are to be re-shaped in a vertical highway model around a tower. This centrally controlled model will be more appealing to the legislative sector as it adheres to the concerns about regulating drone traffic. The primary location of the building does not only gather the commercial power of Manhattan, but also stands away from the no-fly-zones set by the FAA.
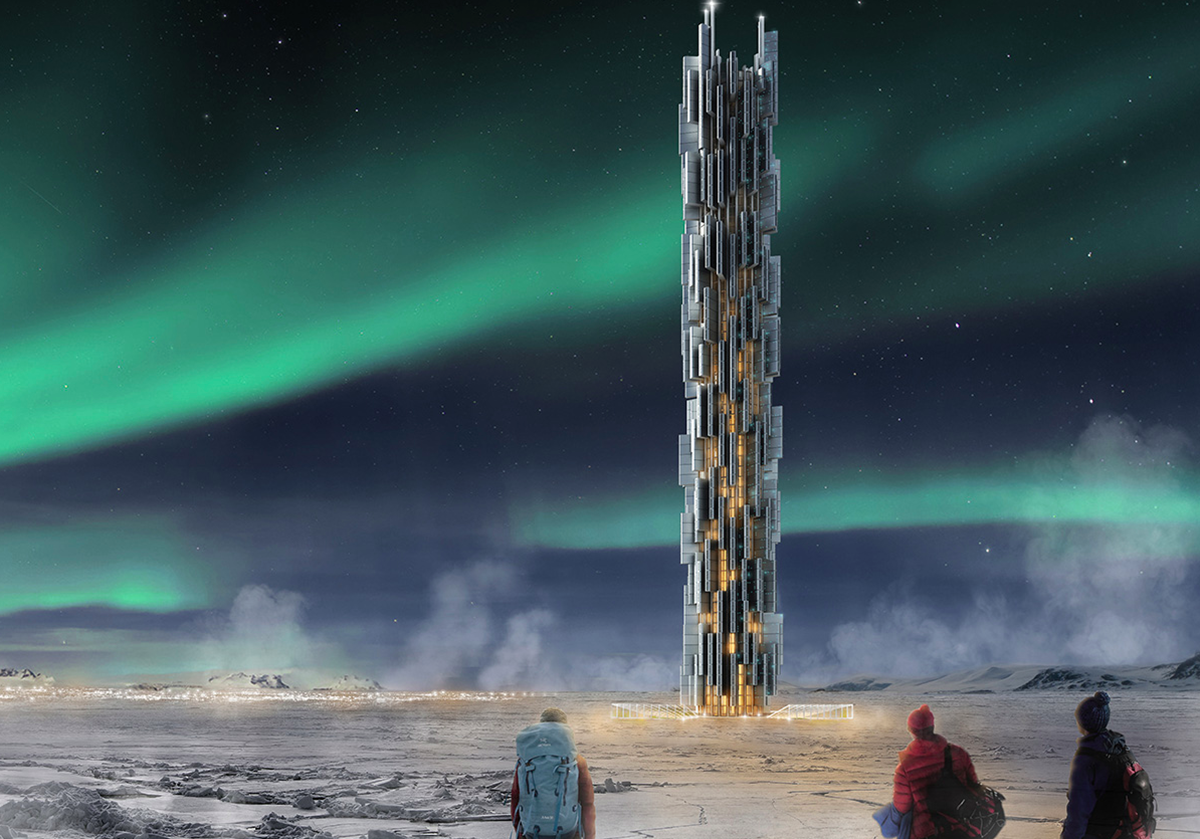
3rd prize winner: Data Tower by Valeria Mercuri and Marco Merletti
The recipients of the third prize are Valeria Mercuri and Marco Merletti from Italy for the project Data Tower. The proposal envisions a sustainable skyscraper in Iceland designed for Internet servers.
Data is proliferating: every transaction, entry, emails, and even every mouse click is stored in a server. Annual global IP traffic will pass the zettabyte threshold by the end of 2016, and will reach 2 zettabytes per year by 2019. Considering this, a problem in the near future will be to find a place to store this information. A data center is the physical location hosting different servers used by many types of companies, it is used to store and process all the information we generate every day.
Today data centers consume a lot of energy and have a large carbon footprint: servers absorb a lot of electrical power and they need to be constantly cooled down to avoid overheating problems.
The designers state that ''Our project is a vision of how could it be a future green data center located in Iceland. A data center is often a large industrial building without a significant architectural connotation, a big anonymous container. The main issue of our project is to investigate a new morphological solution that could represent both the complexity and the importance of the building into which we keep our data. Above all, we conceive the data center’s configuration in order to maximize the use of the available renewable energies and also to allow the re-use in a sustainable way''
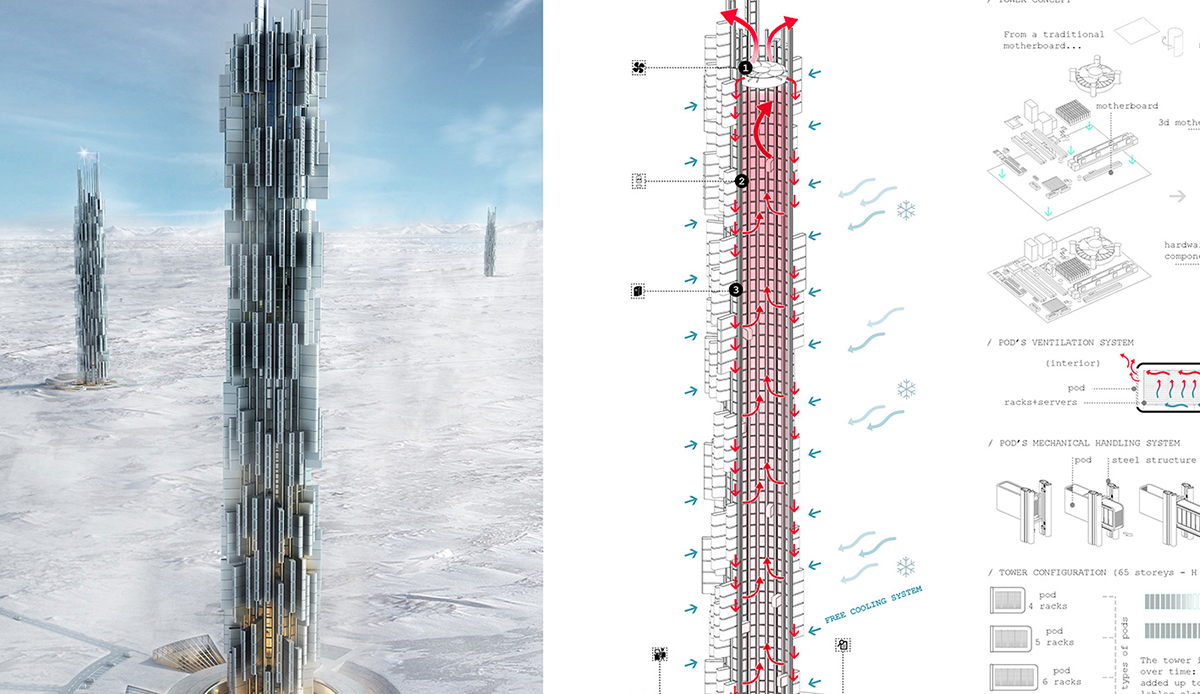
Among the 21 honorable mentions there are skyscrapers that purify air, buildings conceived to create rain for the driest regions on Earth, vertical cities, sensory towers that explore our psychological relationship with space, and skyscrapers that prevent cities to sink.
The members of the Jury are: Matias del Campo, principal of SPAN, Thom Faulders, principal Faulders Studio, and Marcelo Spina, principal PATTERNS.
all images courtesy of eVolo
> via evolo.us
