Submitted by WA Contents
SHL Architects officially opened the new International Criminal Court Permanent Premises in The Hague
Netherlands Architecture News - Apr 21, 2016 - 17:23 9185 views

Schmidt Hammer Lassen Architects (SHL) officially opened the new International Criminal Court Permanent Premises in The Hague, The Netherlands. Yesterday, a prestigious ceremony marked the official inauguration of the new International Criminal Court Permanent Premises in The Hague, where the new building was addressed as the “Peace Palace of the 21st century”.
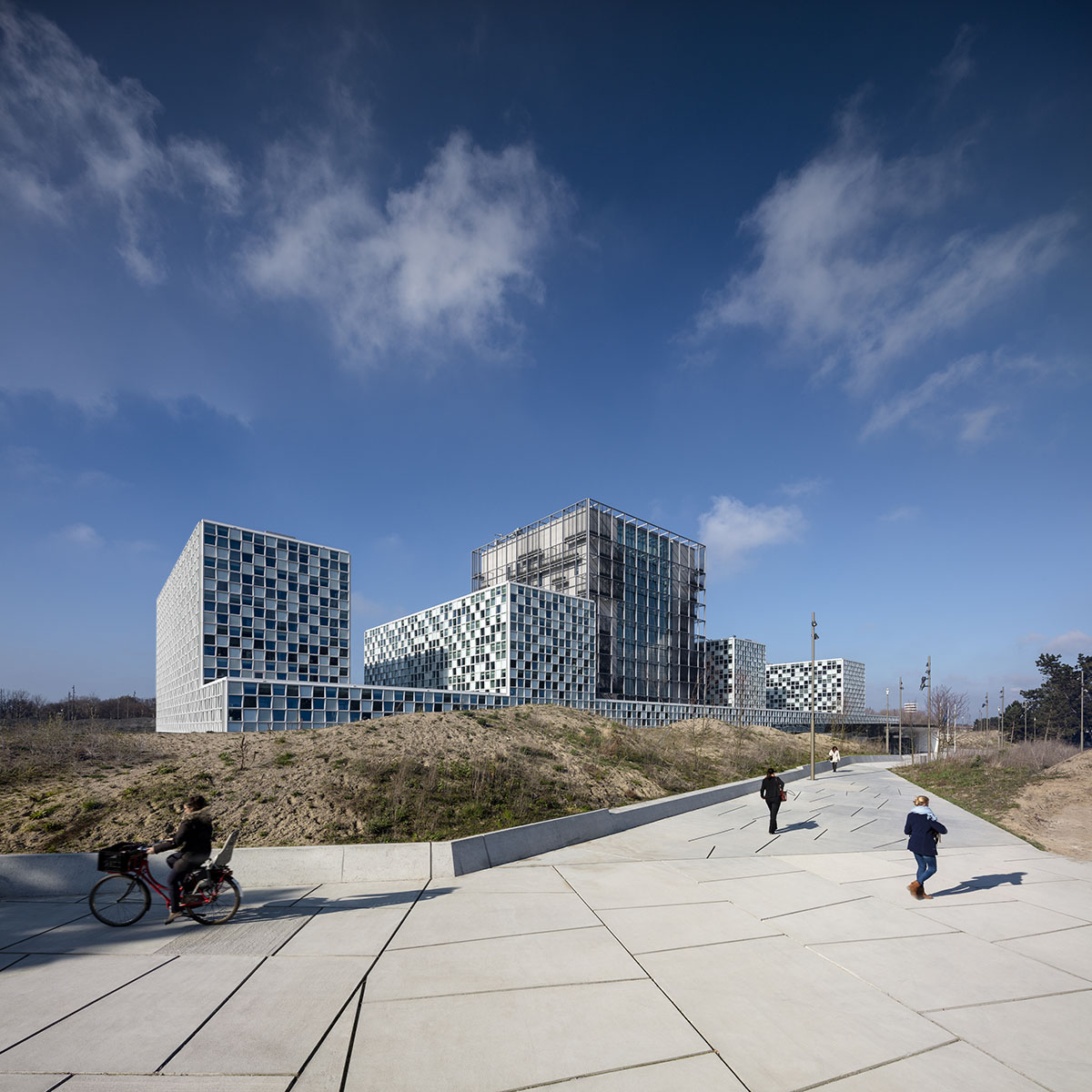
HM King Willem-Alexander of the Netherlands opened the new court and office building during the official ceremony hosted by the ICC President, Mrs Silvia Fernández, and President of the Assembly of States Parties, Mr Sidiki Kaba. The Secretary-General of the United Nations, Mr. Ban Ki-moon, attended the event along with 350 invited dignitaries from around the world. After the ceremony, Bjarne Hammer guided the guests of honor on a tour of the iconic new building explaining its architecture and design.

The ICC finalised its move into its new home on 14 December 2015. The Court required a functional purpose-built premises to effectively fulfil its mandate in the fight against impunity for perpetrators of genocide, crimes against humanity and war crimes. The design of the building reflects the transparency of the institution.

It combines sculptural architecture with stringent security measures, while showcasing best practices in sustainability and respect for nature, within the natural dune landscape between The Hague and the North Sea. The building complex consists of six towers that are connected on the ground and first floors offering over 1,200 workplaces. The largest tower, the Court Tower, accommodates three courtrooms and a media centre.

Construction work of the new premises started in April 2013 and the building was officially handed-over to the ICC in November 2015. To coincide with the official inauguration a selection of new images by the renowned architectural photographer Adam Mørk have been realised showing for the first time the interiors of the ICC as well as its internal courtyards and landscaping.

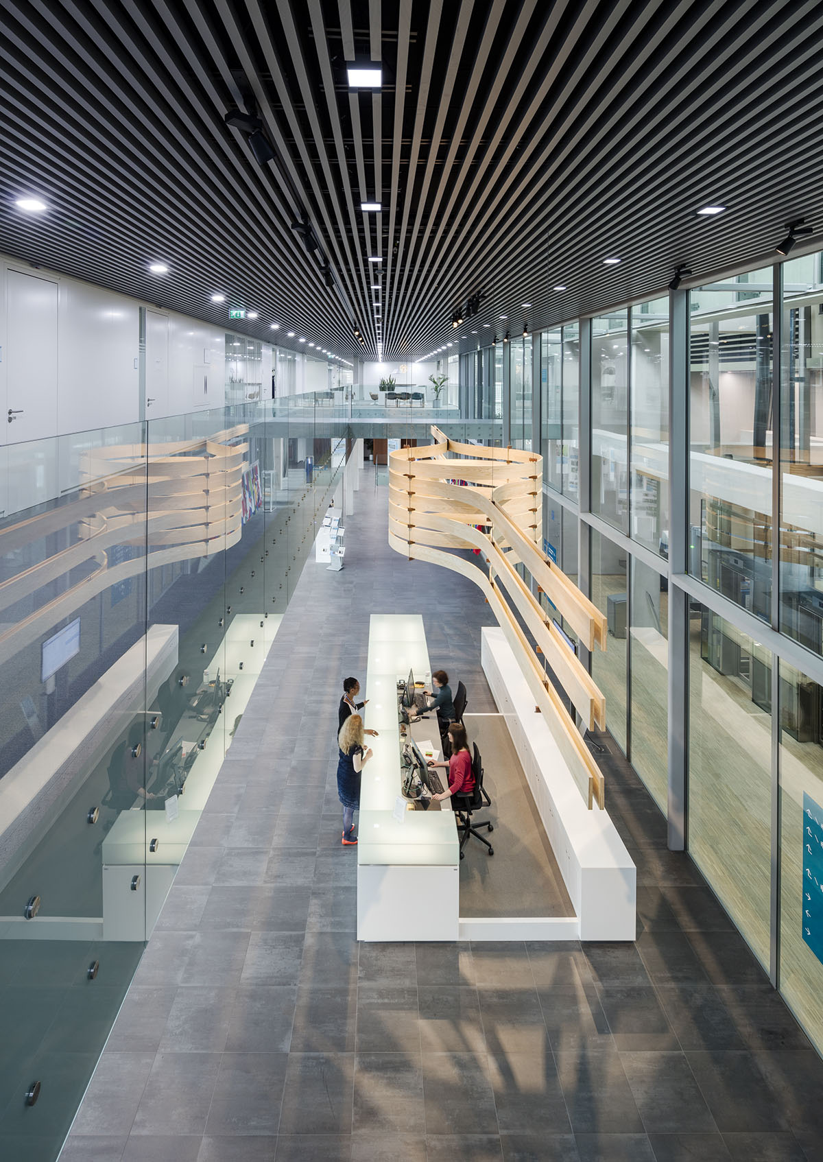
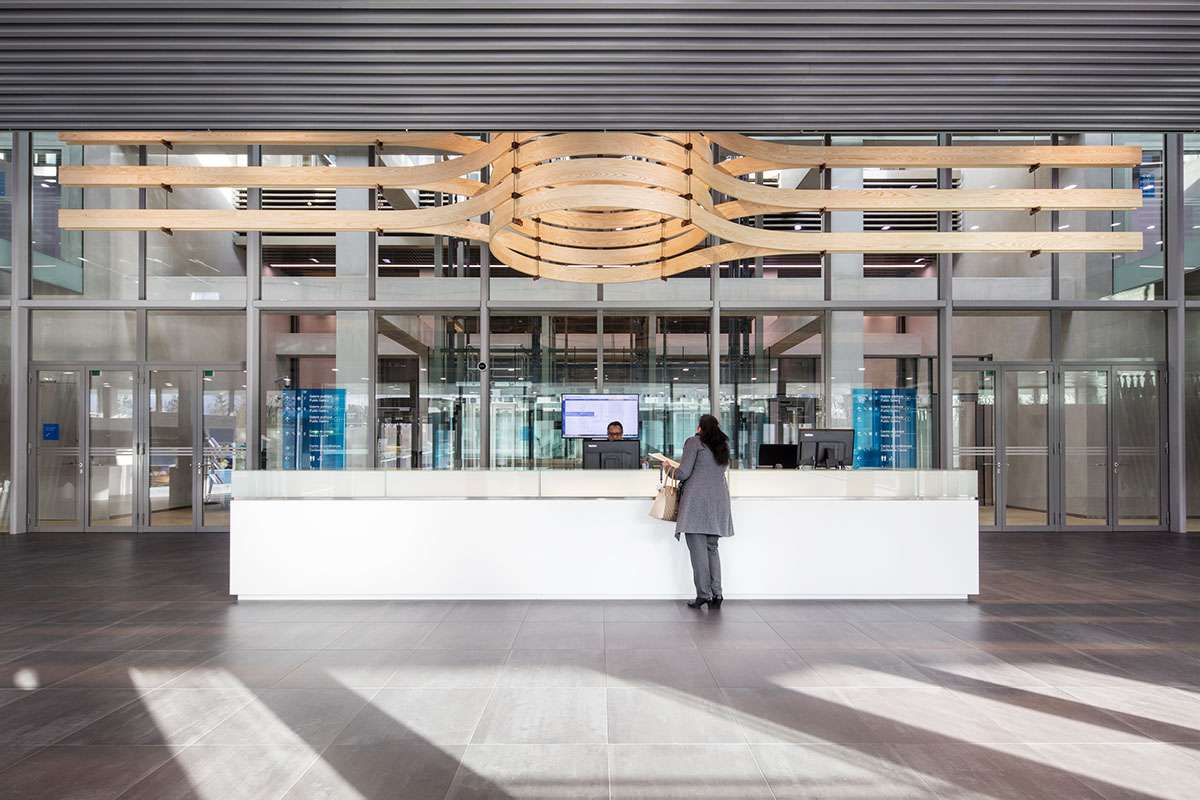


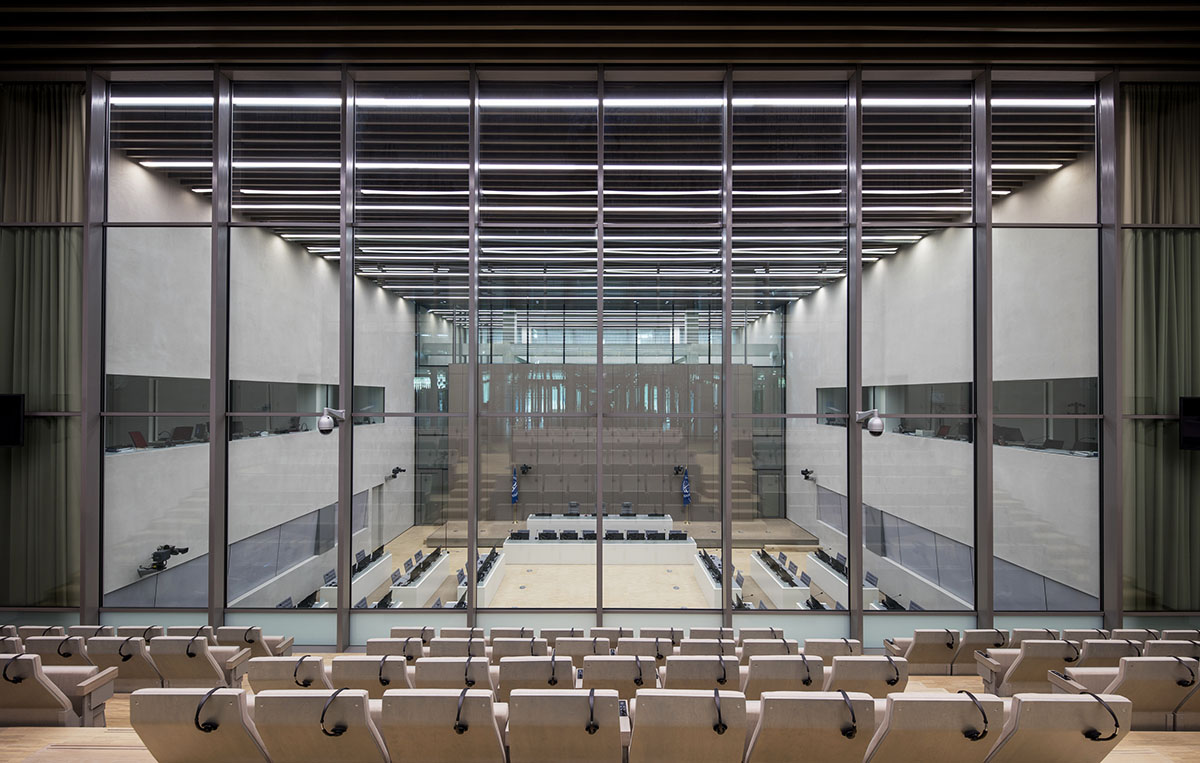


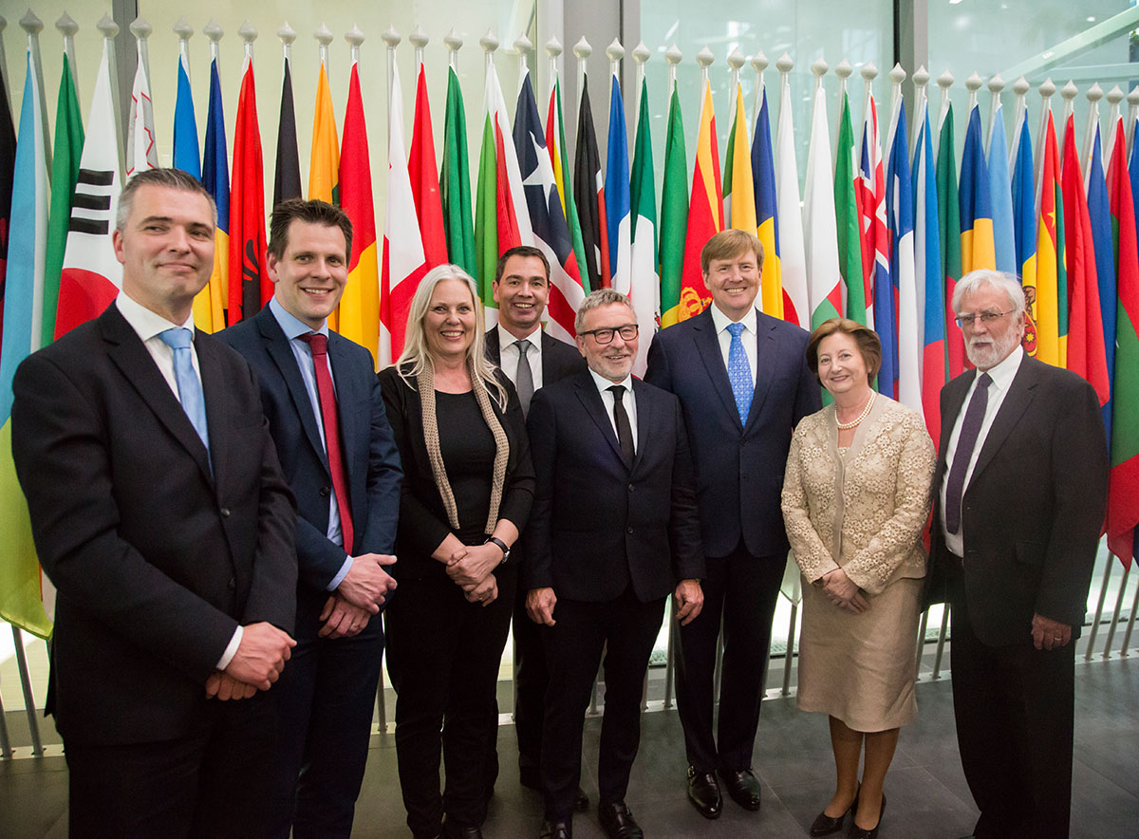
ICC Permanent Premises - Official Opening
Project Facts
Architect: schmidt hammer lassen architects
Client: The International Criminal Court
Area: 54,500 m2 GFA with up to 1,200 work stations
Competition: 2008 - 2010, won in restricted international competition
Status: Construction 2013 - 2015
Engineer: Royal Haskoning, Esbensen Consulting Engineers (in competition stage)
Interior Design and Art: Bosch & Fjord in collaboration with schmidt hammer lassen architects (in competition stage)
Landscape architect: SLA
Project Management: Brink Groep
Contractor: Courtys
All images © Adam Mørk and The ICC-CPI
