Submitted by WA Contents
Alper Derinbogaz transforms Antalya city with new ’Green Hub’ attributing to the city’s local culture
Turkey Architecture News - Mar 10, 2016 - 09:33 12207 views
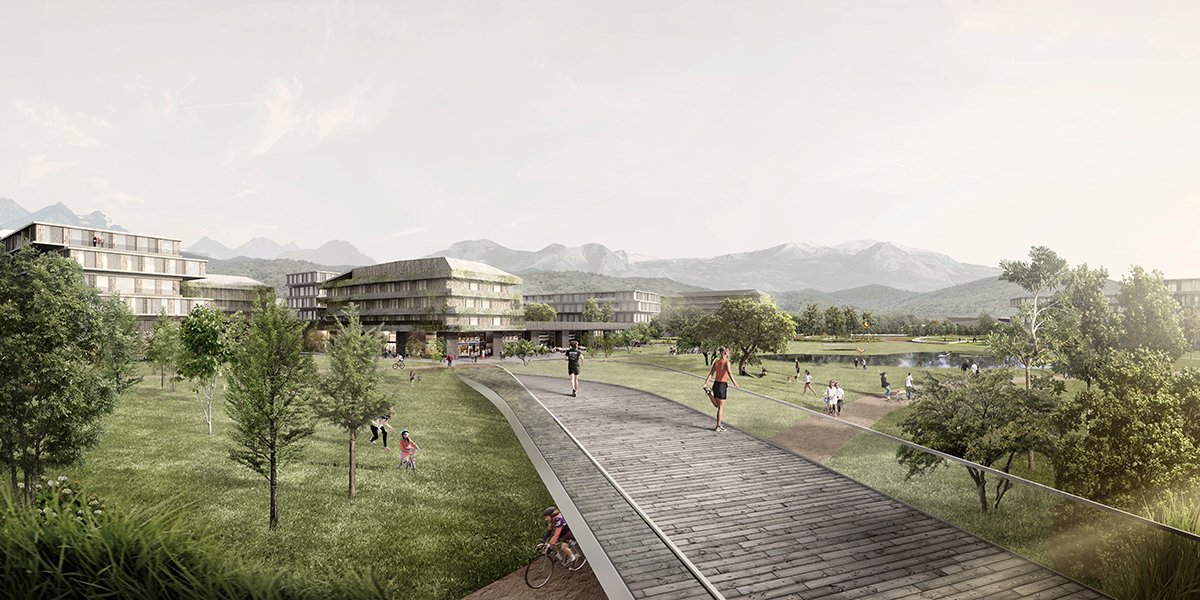
Antalya Green Hub, green corridor proposed by Alper Derinbogaz.
Alper Derinbogaz, founder and director of SALON, has revaled new images of 'Antalya Green Hub', which will be presented by SALON at Cannes’ MIPIM between March 15-18th, 2016. Antalya Green Hub is a master plan concept that creates a new, integrated urban typology relevant to the city’s culture and local environment. Consisting of largely residential and cultural facilities, the project looks into developing a Mediterranean city culture enveloped within nature. Located on the periphery of Antalya (South Turkey), the project site is on the border between the built city and natural forest at the base of the splendid Taurus Mountains.
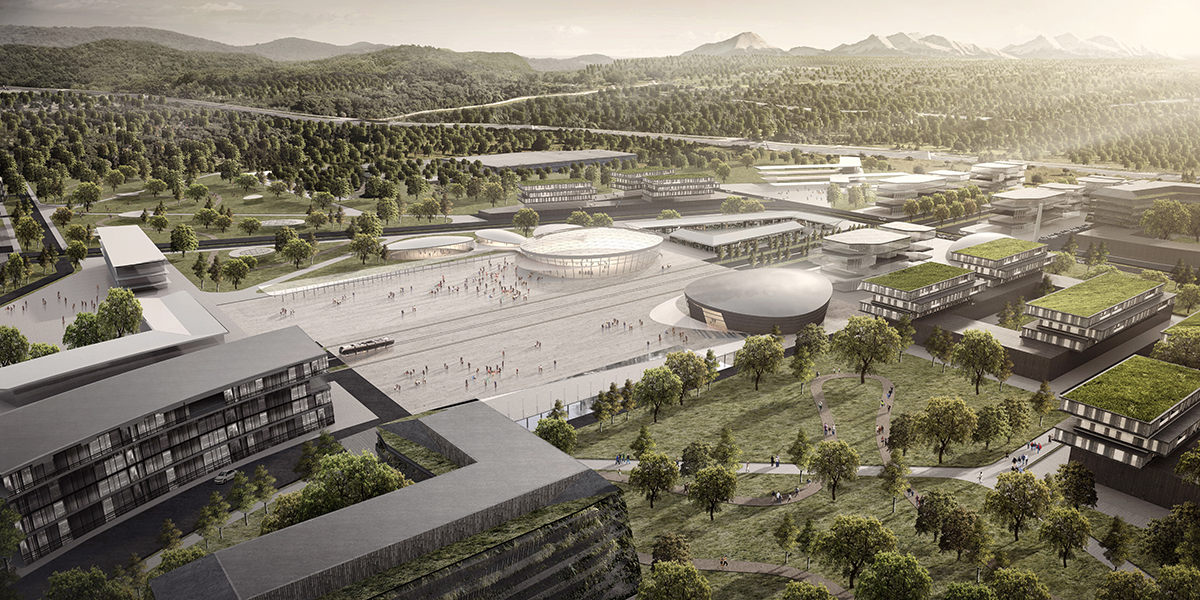
view from museums plaza
''Recently Antalya is under a rapid transformation like many other cities in Turkey. These quick transformations usually aim segregated mediocre urban projects rather than balancing the benefits of different actors'' says Alper Derinbogaz.
''Although there are many possibilities for a city like Antalya with much diverse qualities such as forests, sea, history, tourism and culture most of the renovation projects are enclosed mediocre worlds that rather try to exist within their limited environment.'' Derinbogaz adds.
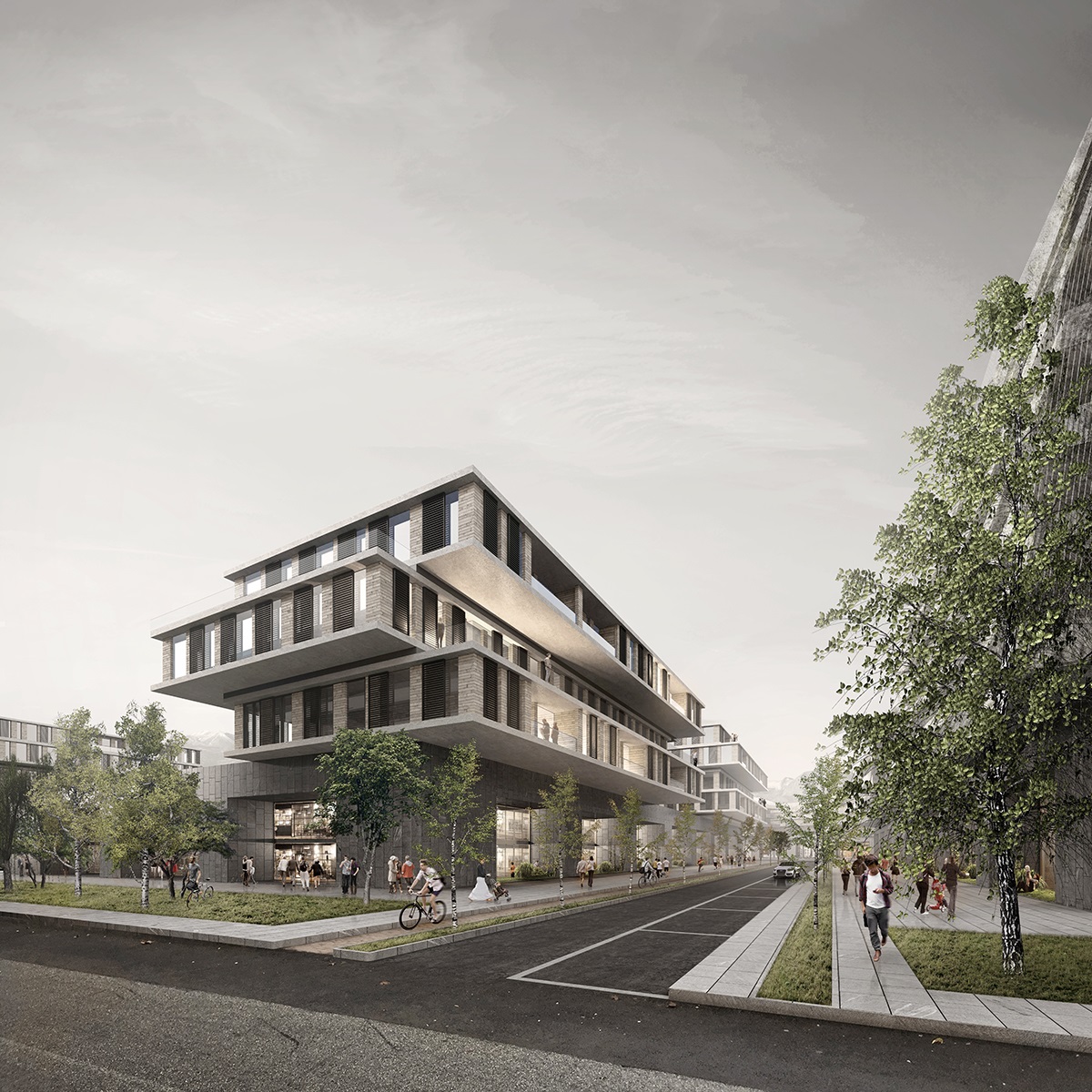
street view -housing and commercial units present shifting floors that revitalize the street.
The proposed masterplan tackles environmental conditions and natural parameters as a natural part of the program. The urban grid is shaped by the dominating direction of the wind forces and it is designed to dissolve into the nature with it’s the program and scale. This allows the project to utilize optimum natural ventilation and sustain excellent air quality. It maximizes the bicycle and pedestrian accessibility by defining distances of distributed functions related to this concept.
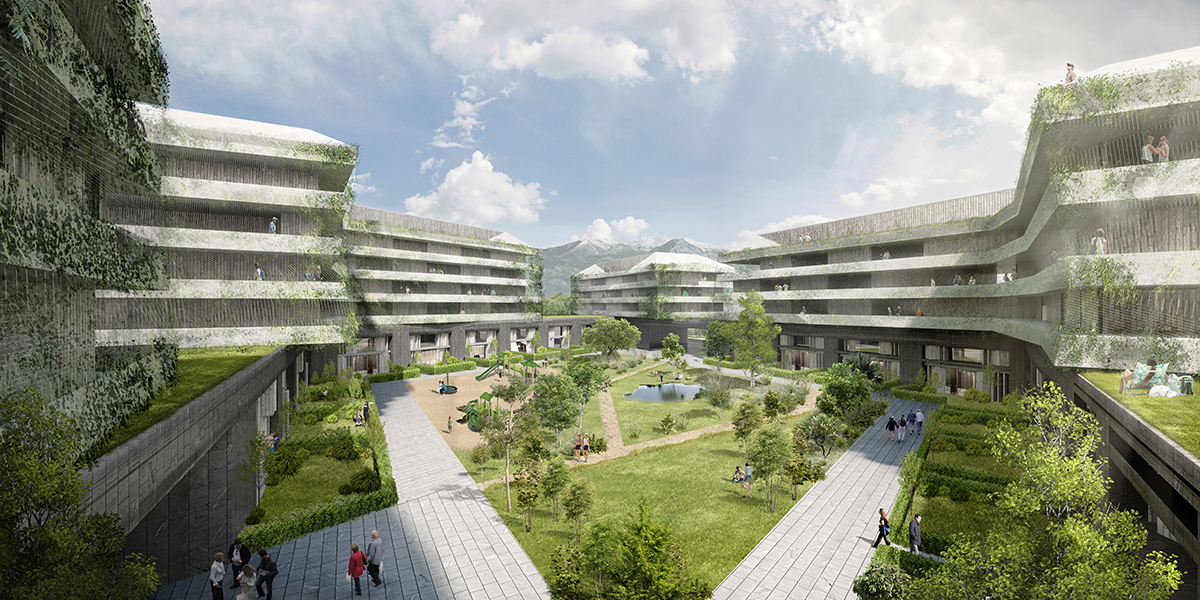
urban block and courtyard view dominated with full-integrated green
The project, starting from the selection of the elements in the program envisions creating a diverse life in a sustainable environment. It presents an eco-friendly system with respecting local conditions and needs. In order to avoid creating un-used spaces it defines the scales of the streets, courtyards and public spaces carefully and distributes all functions in reachable distances by cycling and walking.
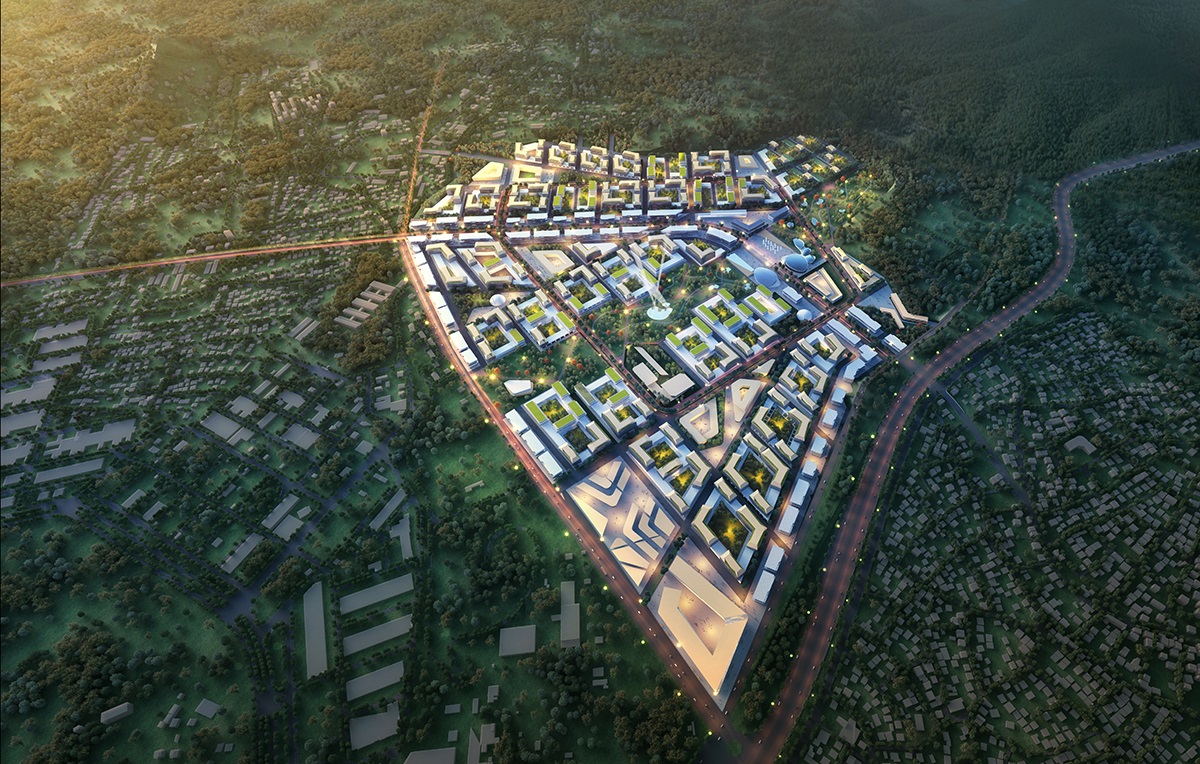
areal view of Antalya Green Hub
While the project aims to minimize the challenging conditions of the Mediterranean heat by natural ventilation and passive climate systems. It aims to create opportunities for social interactions and comfortable outdoor facilities. 'Antalya Green Hub' proposes self-sufficient sub-communities which will re-cycle used water and produce solar energy by taking advantage of high amount of sunny hours. This unique proposal brings tremendous benefits both for the private actors and the public while presenting a sustainable and healthy environment for the city.
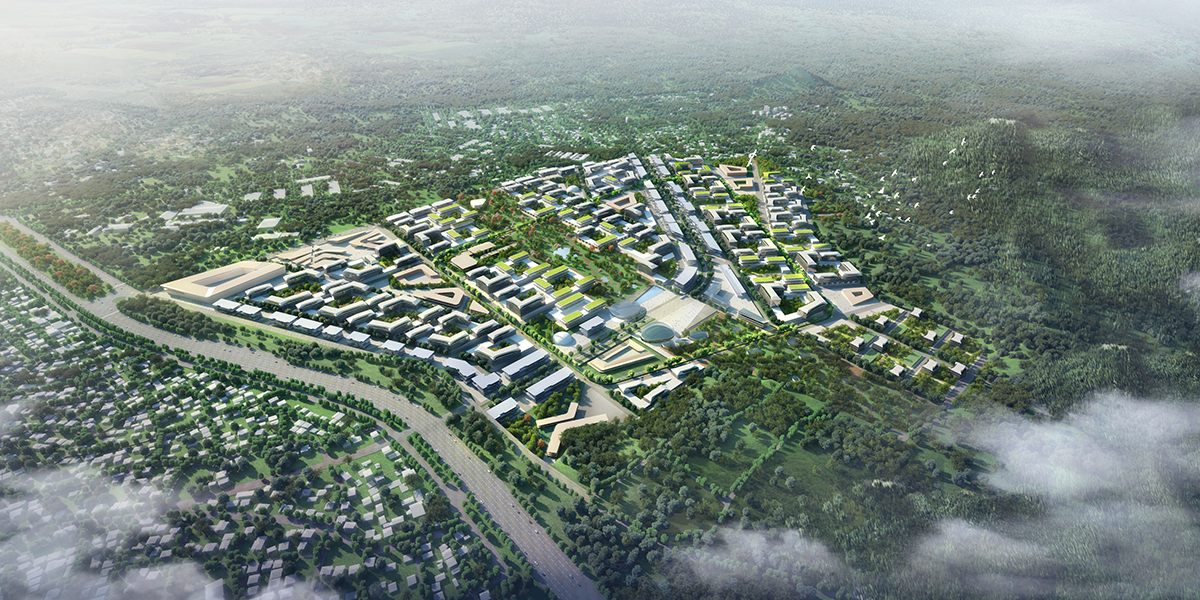
areal view with city environment
Antalya Green Hub is one of the few chances to create an ecology sensible urban development as opposed to the large scale greedy private investments that consumes the public land and the possibilities for equal and democratic urban spaces. At the moment most of the urban regeneration projects consume the existing green, infrastructure and the land for the public without having a power to provide a better future.

site plan
The project envisions having much wider effects on its surroundings. It aims to define future transformation zones of the city by creating a strong reference which encourages new additions for higher quality. Rapid urban transformation projects mostly consume the possibilities for a better environment for all the actors of the city including investors. Green Hub Project intends to transform the city’s development direction through a collaborative process. The project will be officially presented to the public for the first time at MIPIM 2016, the world’s leading real estate fair in Cannes between March 15-18th, 2016.

conceptual diagrams
Alper Derinbogaz is one of WA Professional Members and Office Central project has been shortlisted for WA Awards 22nd Cycle, which is now open to the WA Community Members' rates until March 30, 2016. You're invited to rate the project.

diagram of city scale strategy
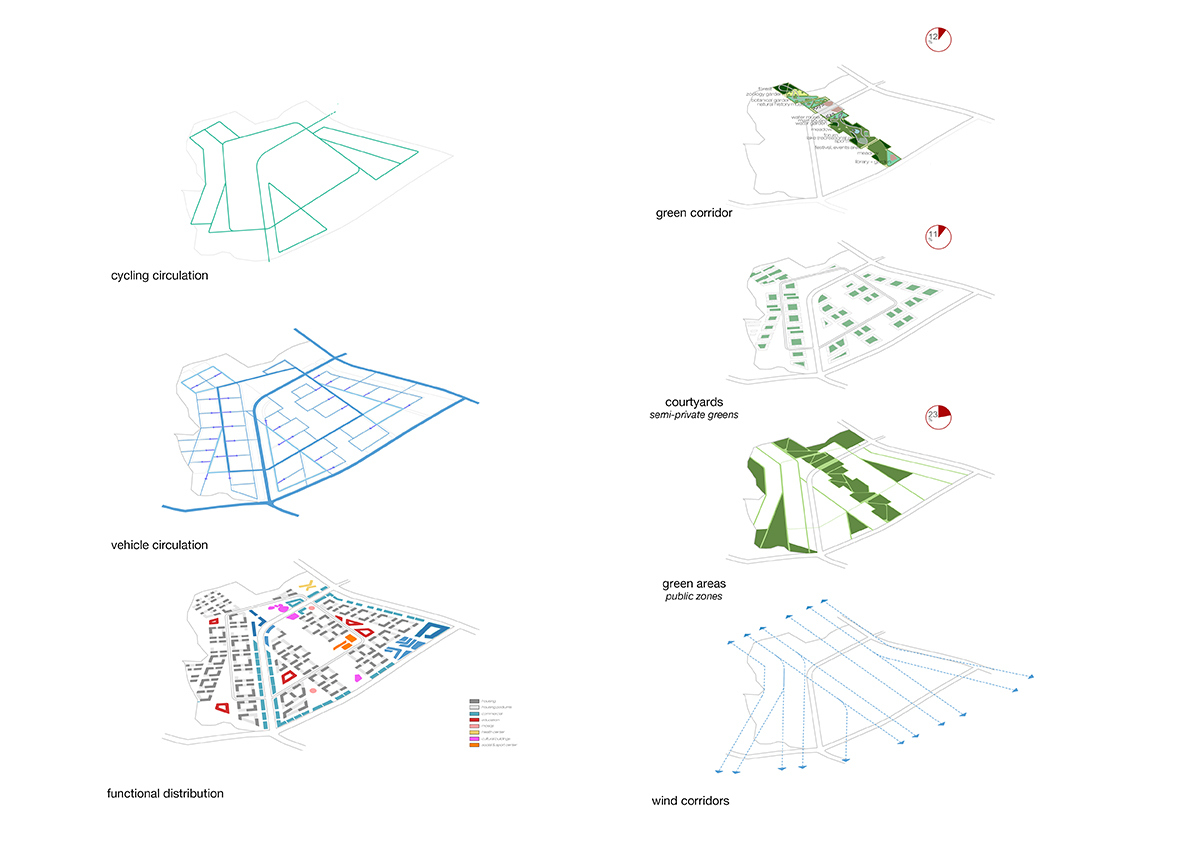
project diagrams
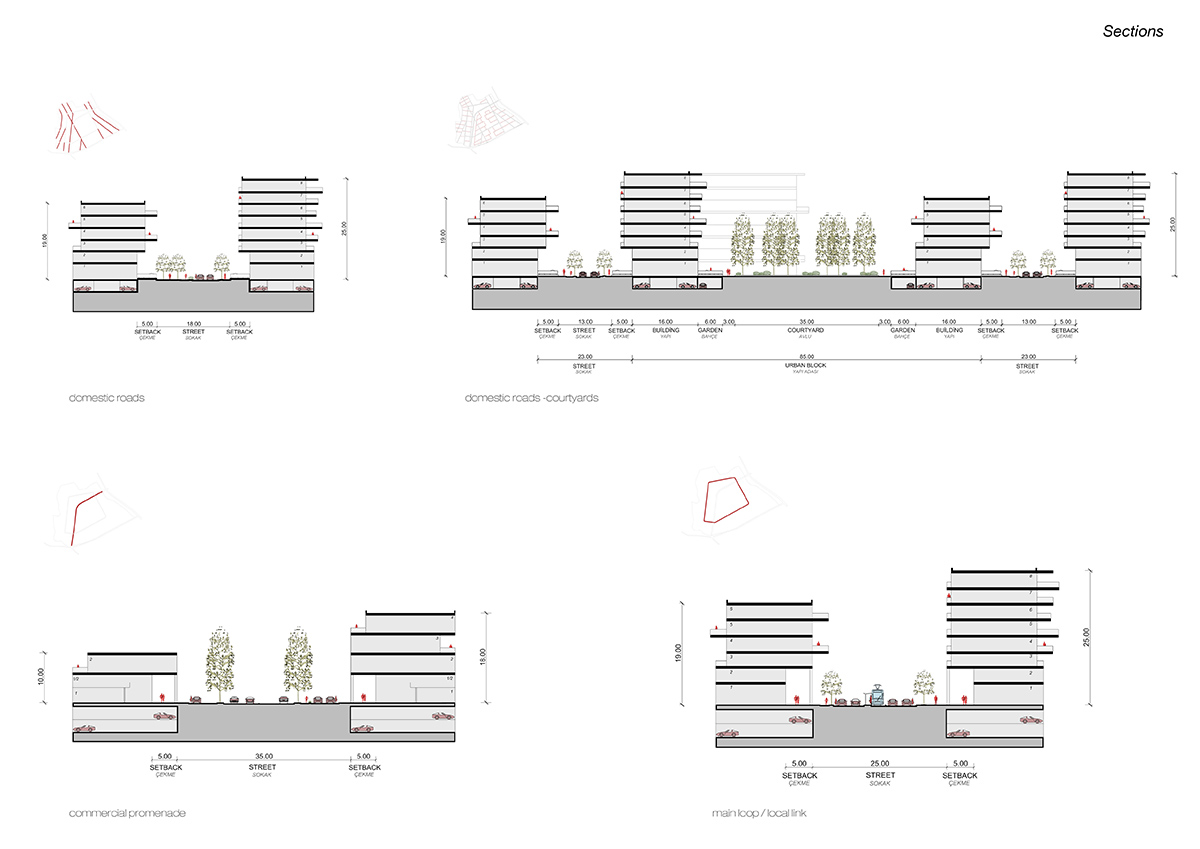
sections
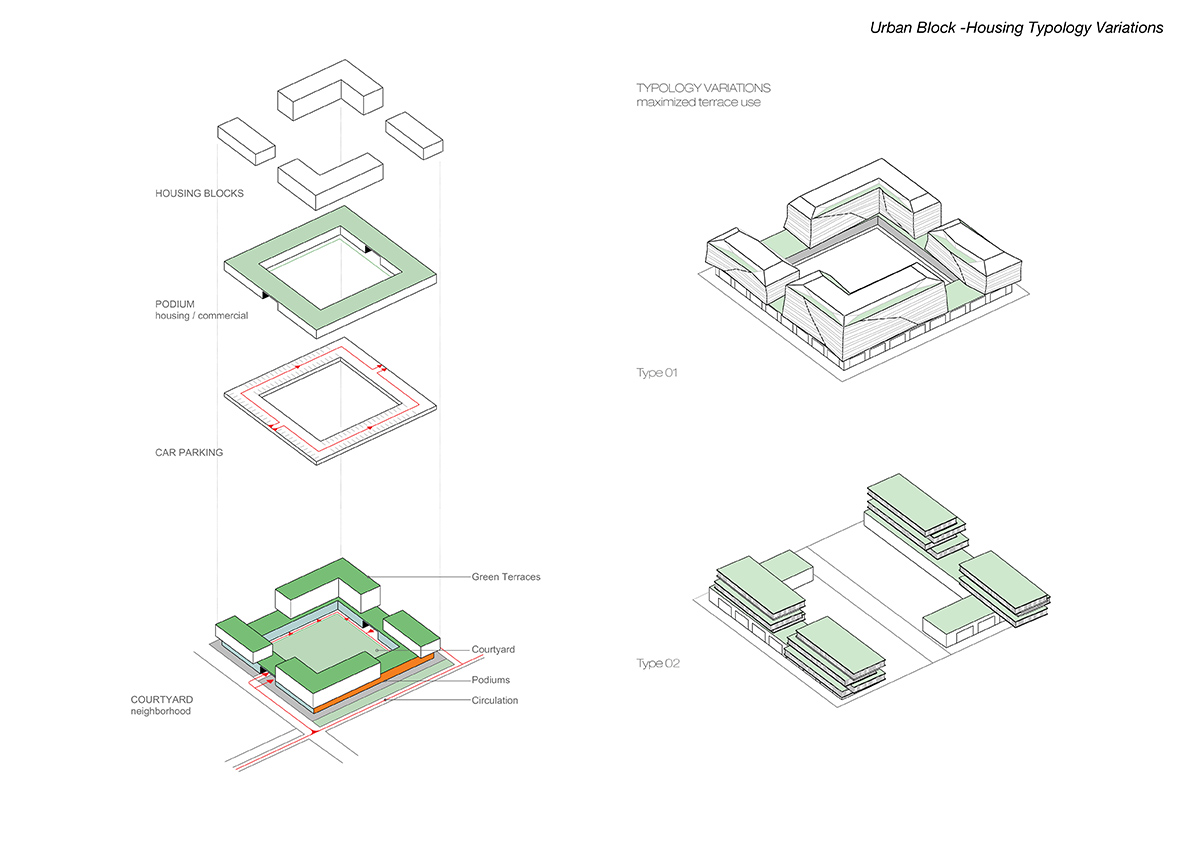
urban block -housing typlogy variations
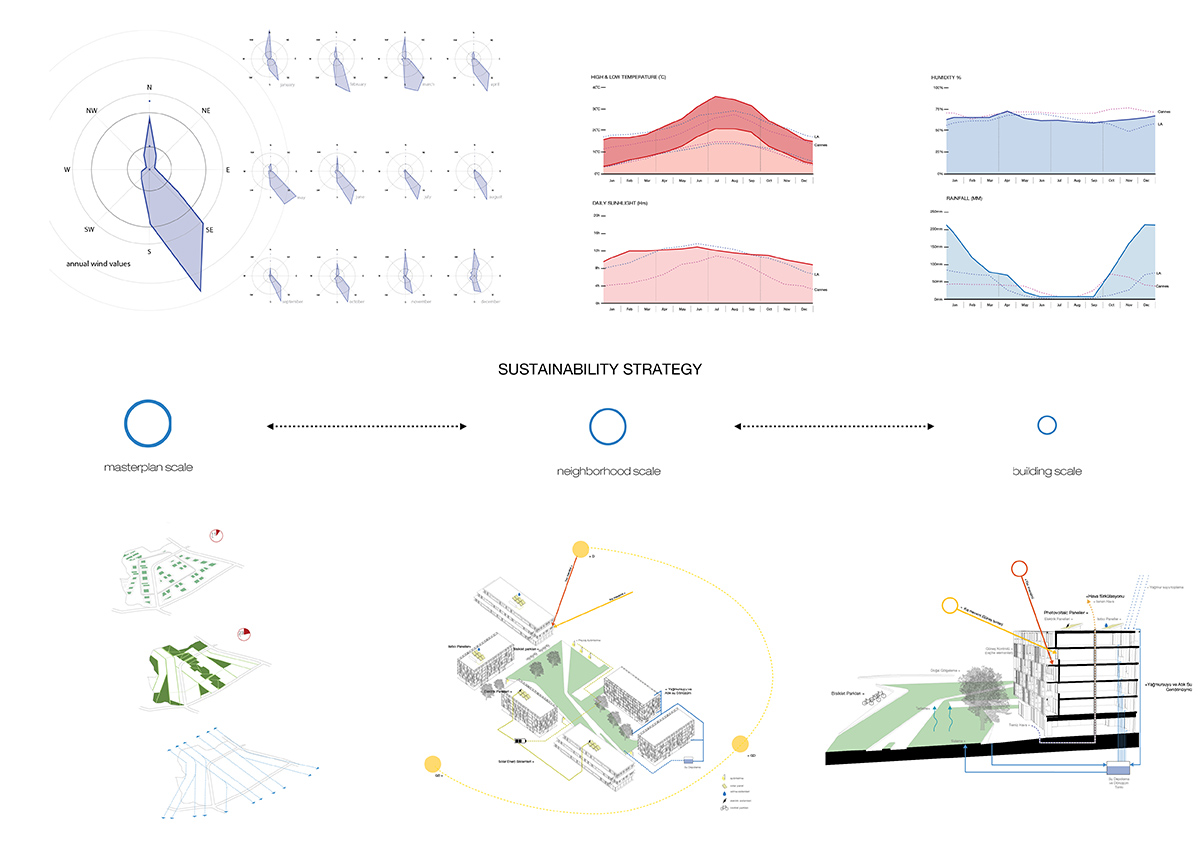
sustainability strategy
Project Facts
Architect: Alper Derinboğaz / SALON
Team: Selçuk Kişmir, Thibault Jalby, Ece Cömert, Semih Alkan, Daniele Ronca, Ozan Balcık
Total project area: 1.309.000 m2
Construction area: 1.627.000 m2
Total green area: 260.584 m2
Budget: 875 milyon dollars
Expected project ptart: September 2016
Expected completion dates: 1.stage September 2018/ 2. stage June 2019
all images courtesy of SALON
> via SALON
