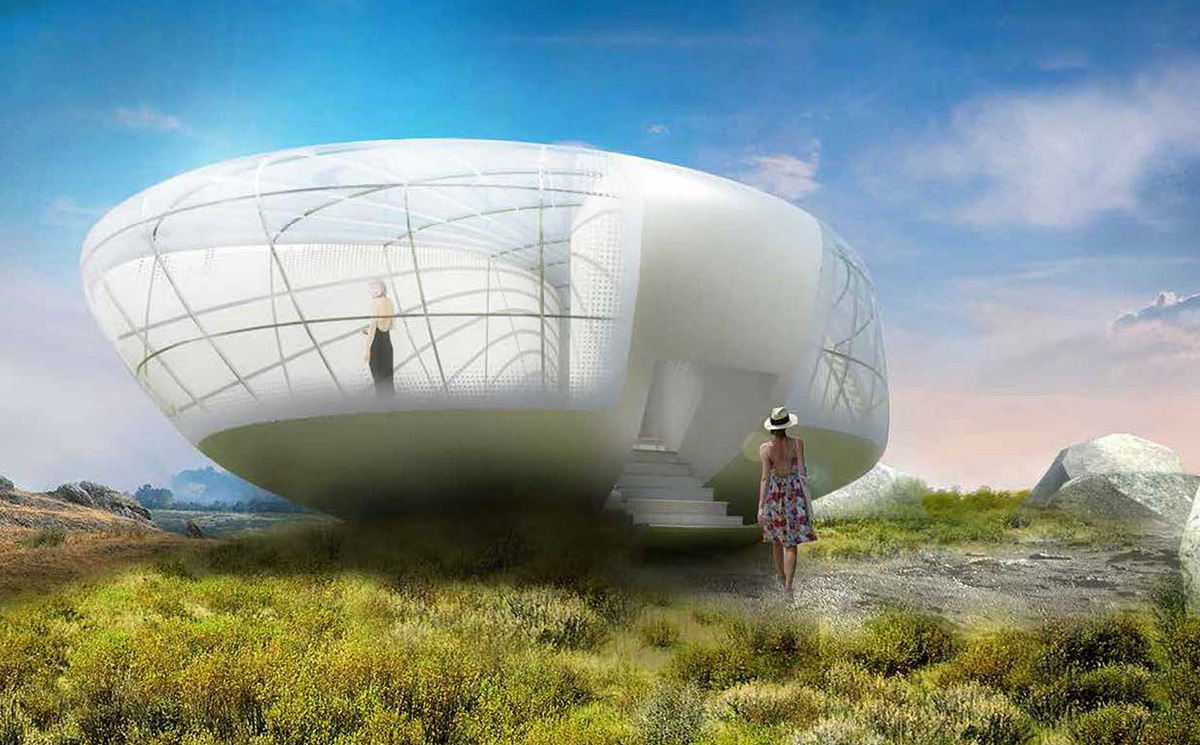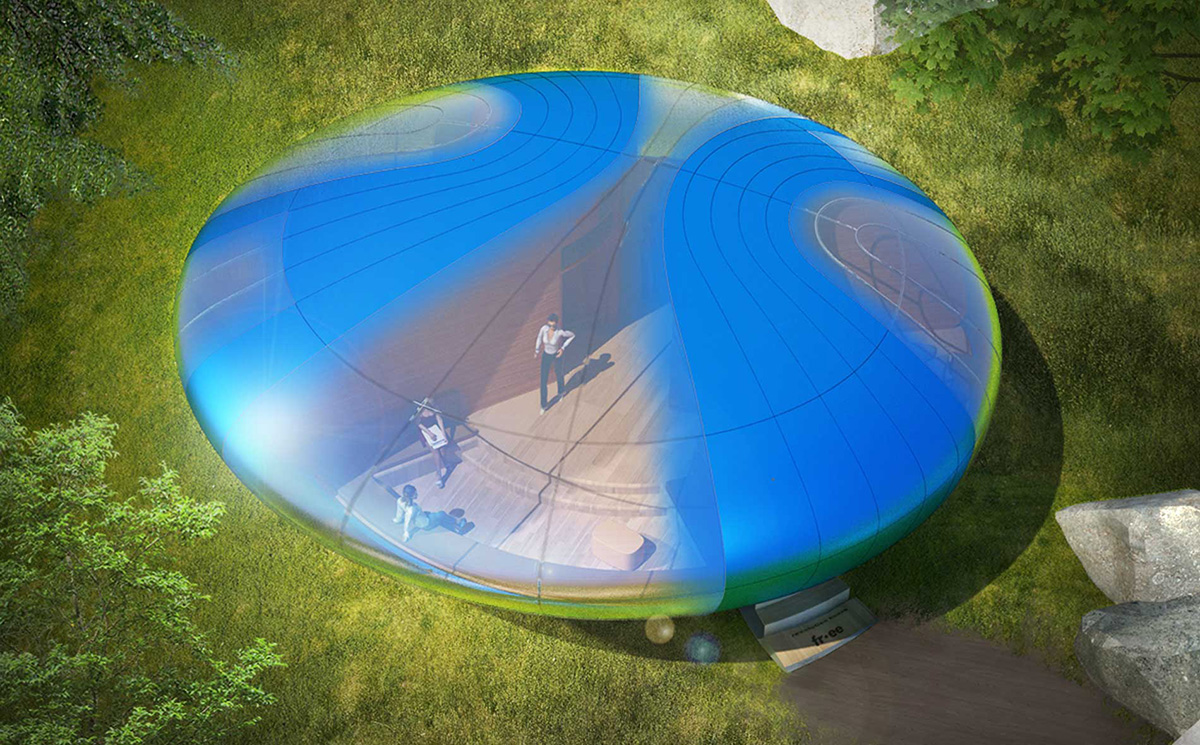Submitted by WA Contents
Fernando Romero and Revolution unveil ’The Nest Pod’, a new pre-crafted home
Mexico Architecture News - Mar 09, 2016 - 11:17 8236 views

Fernando Romero, founder of FR-EE, has revealed a new pre-crafted home called 'The Nest Pod' in collaboration with Revolution. The Nest Pod is a pre-crafted home that belongs both to architecture and product design worlds. Manufacturing this house will require the same discipline of the construction of a car, a yacht, or an airplane. This house is designed for a new generation of people that can live simultaneously in different parts of the world. It is an innovative prefabricated house, which is intelligently suited for any environment or location, answering to these urging necessities.

closer view to the house and touching the ground at one point.
''We live in a world where mobility became a very important asset, and this house is designed for a new generation of people that can live simultaneously in different parts of the world. It is an innovative prefabricated house, which is intelligently suited for any environment or location, answering to these urging necessities. Its elliptical shape allows the building to harmoniously relate to any context'' says Fernando Romero. The minimized footprint greatly reduces the impact on the build site, by preserving a natural environment or requiring a small site in an urban landscape.

view with pool in front of the house
Derived from the elliptical forms found in nature, the home responds to it environment with a slight shift of the main horizontal axis, which provides passive shading on its most vulnerable sides. The 95 sqm. dwelling’s interior is split along the North-South axis, creating opportunities for flow of natural ventilation and interaction through the interior spaces. The structural grid, which radiates from the center, allows the home to be easily fabricated off-site, shipped, and constructed on location.

areal view with transparent skin
The sleek, smooth exterior dialogues with its gently carved interior spaces. One single public area opens to the exterior by its panoramic windows, oriented North and South. A wall compression in the center of the house allows two areas, for dining and living, which defines as well on the sides the space for the two private rooms.

view from bedroom
Each dwelling is customizable in room number and color, allowing each user to create a one of a kind experiential dwelling. The Revolution brings with it a culmination of nature derived forms and environmental spaces designed for the modern dweller.

view from living room-fixtures are taking shape according to the circular shape of the structure
Fernando Romero is one of today’s most relevant international architects. A graduate of Mexico’s Universidad Iberoamericana. Romero, associated with renowned British architect Norman Foster, has been selected to design the New International Airport for Mexico City. It is estimated that the project will require an investment of 9 billion dollars. It is going to be the most sustainable airport in the world. The architect has also been recognized for the Museo Soumaya.

dining room with wood panels
Collectors who have an insatiable thirst for new ways of experiencing art can now collect pieces of architecture and bring them right into their backyards. Revolution Pre-crafted Pavilions are collectible structures, whose wide variety of functions, complement an existing space. They are special additions to any home or open space, which can be anything from a dining pavilion to a pool pavilion. While they are utilized for everyday activities, they can also be just marvelled at as the pieces of art that they are. Zaha Hadid with Patrik Schumacher, Daniel Libeskind, Kengo Kuma, Sou Fujimoto, Ben Van Berkel are among the architects who design pre-crafted pavilions for Revolution.
Watch Fernando Romero as he takes us through the development of the Nest Pod pre-crafted home
View all pre-crafted homes here
all images courtesy of Revolution.
Project Facts
Designer: Fernando Romero
Function: Pre-crafted Home
No. Of Bedrooms: 1BR, 2BR
Dimensions: 1BR: L 13.2m x W 12.3m x H 4.9m / 2BR: L 13.2m x W 12.3m x H 4.9m
Floor Area: 1BR: 95 square meters, 2BR: 95 square meters
> via revolutionprecrafted.com
