Submitted by WA Contents
’Tokyo House’ reflects interior living with a white abstract form emphasizing corner of the street
Japan Architecture News - Feb 29, 2016 - 11:21 12540 views

all images © Kouichi Torimura, courtesy of A.L.X. / Junichi Sampei
'Tokyo House' designed by the architect Junichi Sampei from A.L.X. / Junichi Sampei to use the maximum area in the corner of Tokyo's street due to the Japanese laws' limitations in this dwelling site. Tokyo House creates a challenging situation by exploiting more living space within this triangular form, covering the total 80 square meter area in the plot. This is missing a sense of height direction arranged on the first floor which is obtained, it was to have a spread. Tokyo House includes three storeys with complicated forms of interior spaces, partial walls and staircases, the kitchen is designed at ground level and more private spaces are positioned above. A sculptural steel staircase connects upper floors and mezzanines over the kitchen as you can see below, which makes the space much more dynamic, partite.
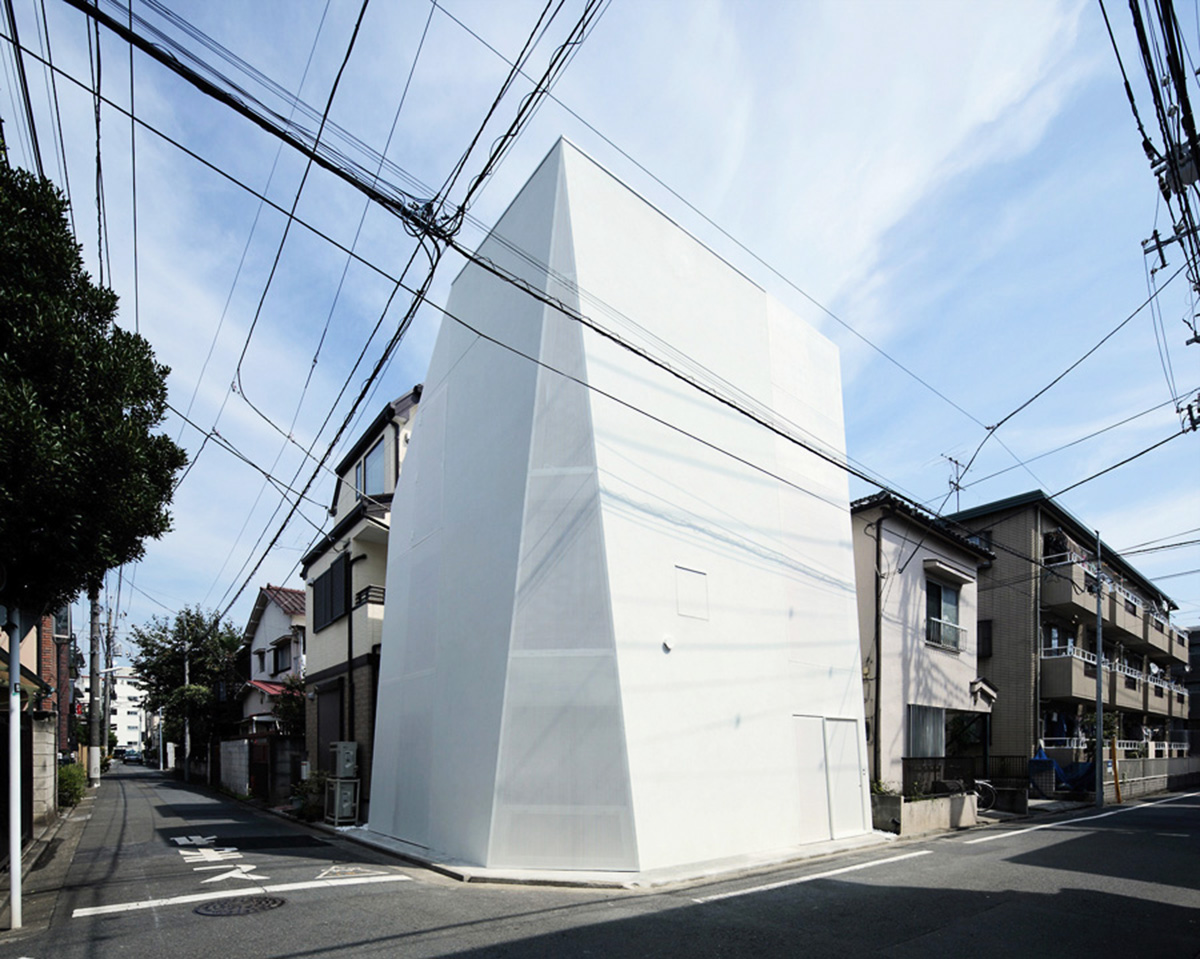
White extremely abstract appearance is derived from the interpretation and understanding of the city of Tokyo, the relationship between the streets and people is relativized, it appears to stand out both. The building's frame is composed of reinforced concrete, and finishing contains thin coat plastering of external insulation in consideration of the thermal environment, opening around is covered with a blindfold of punching metal.
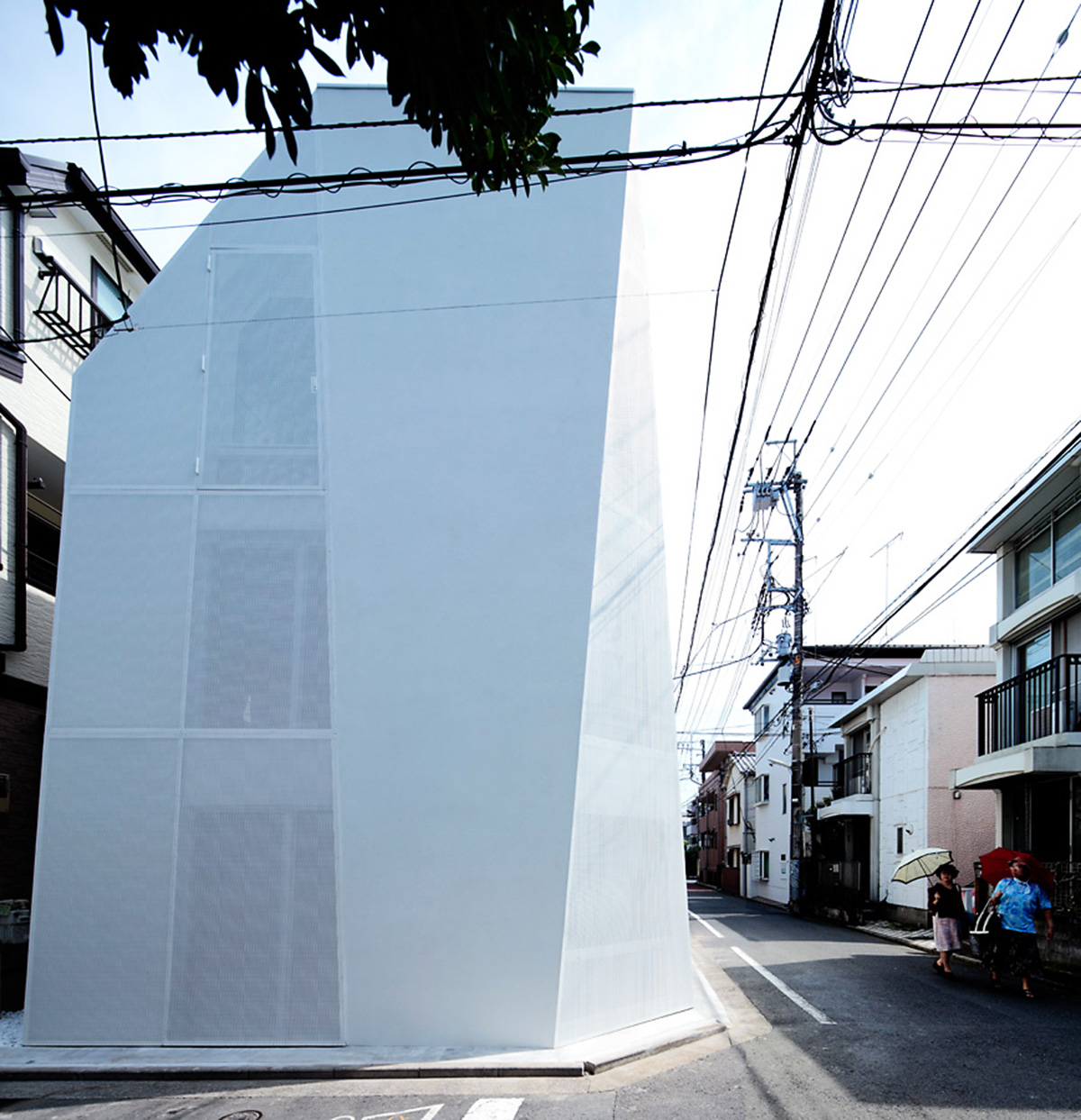
The internal living experince is reflected to the outside, not in order to break the internal and external boundaries, the purpose of this micro-leveled house presents a measure to enhance the openness from the inside to the outside. This outer appearance of the house is a white abstract like clothed by a 'tulle', and the interior is made up of exposed concrete. The relationship of internal and external has inverted the aspect of the former urban housing, which brings to the street transparency, simplicity and openness.
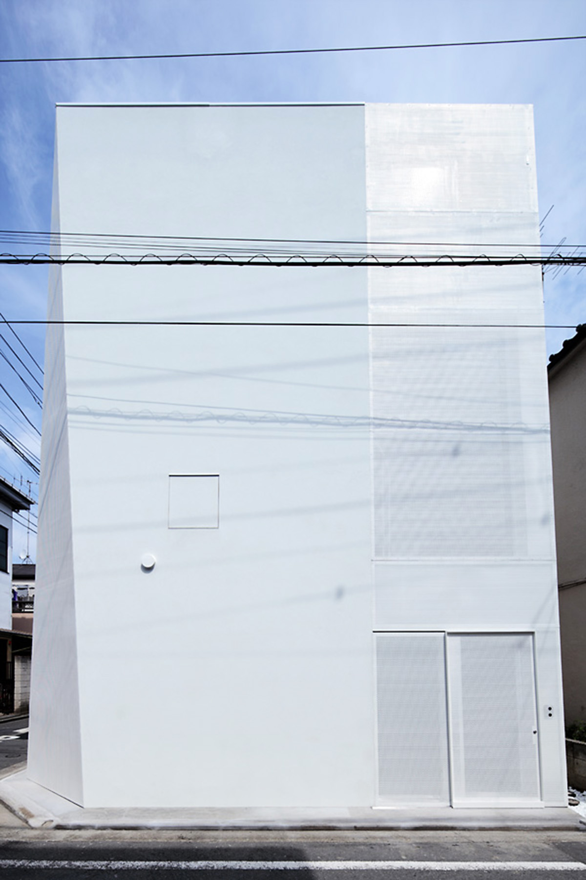

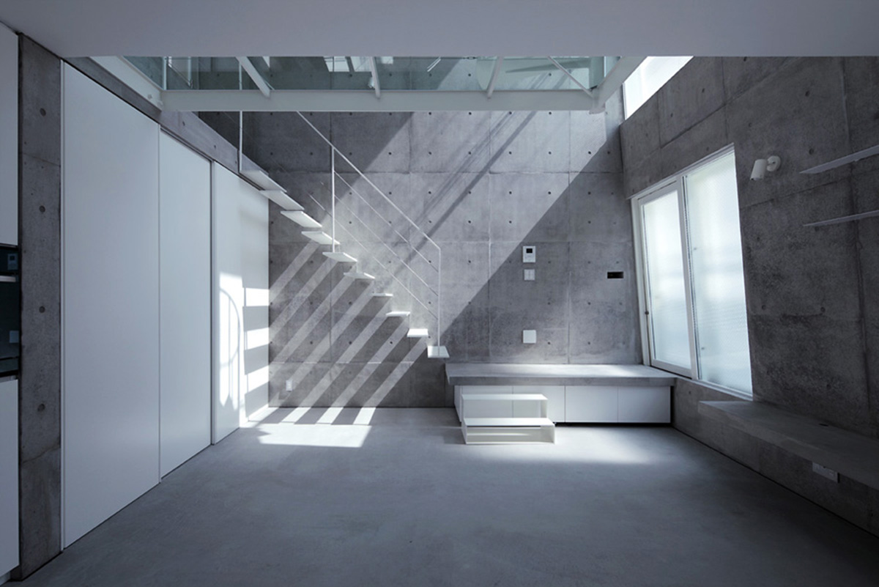
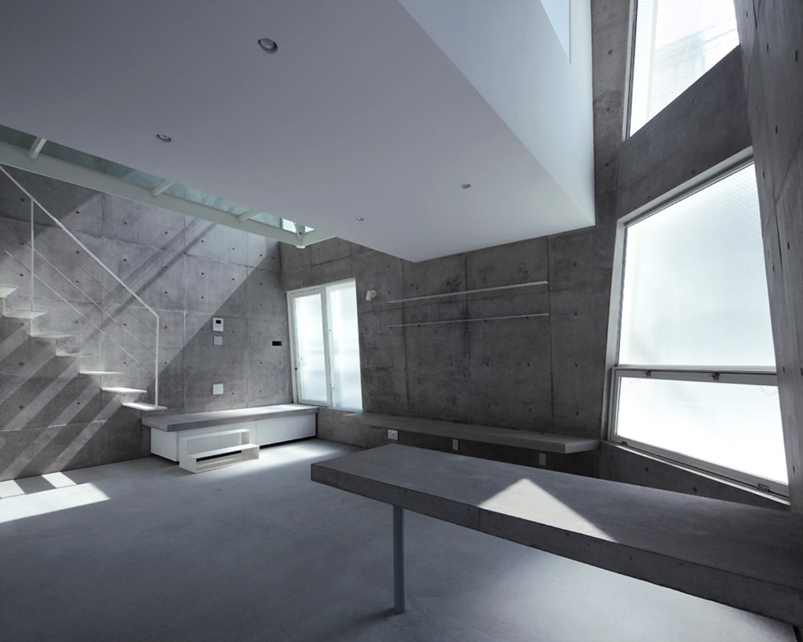
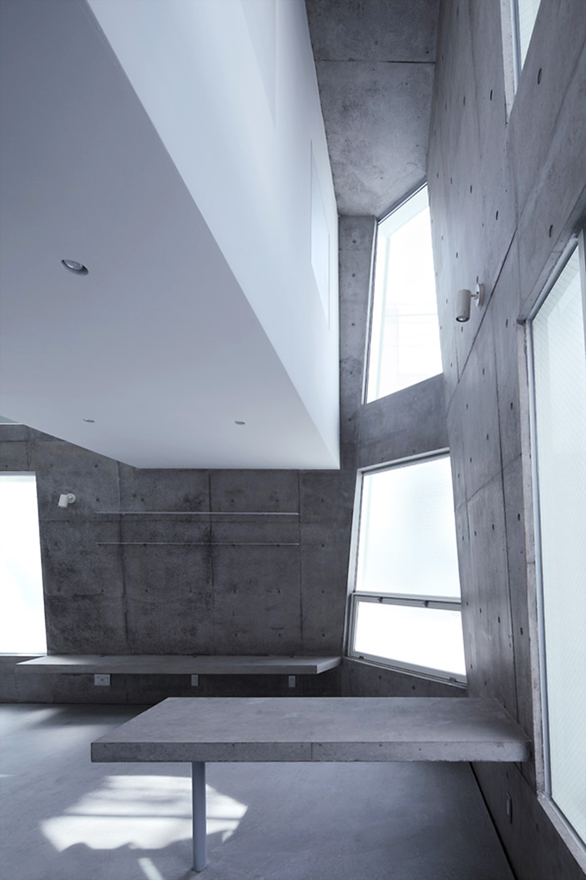




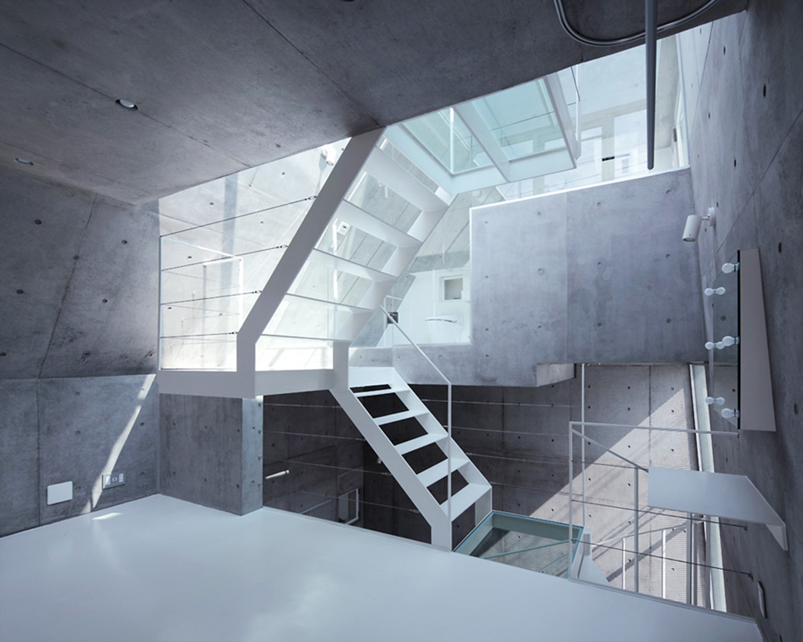
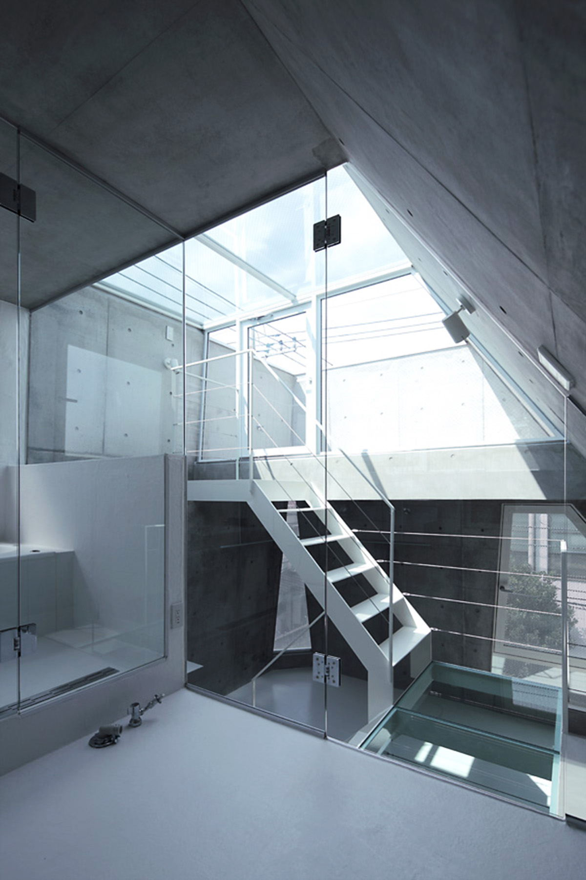
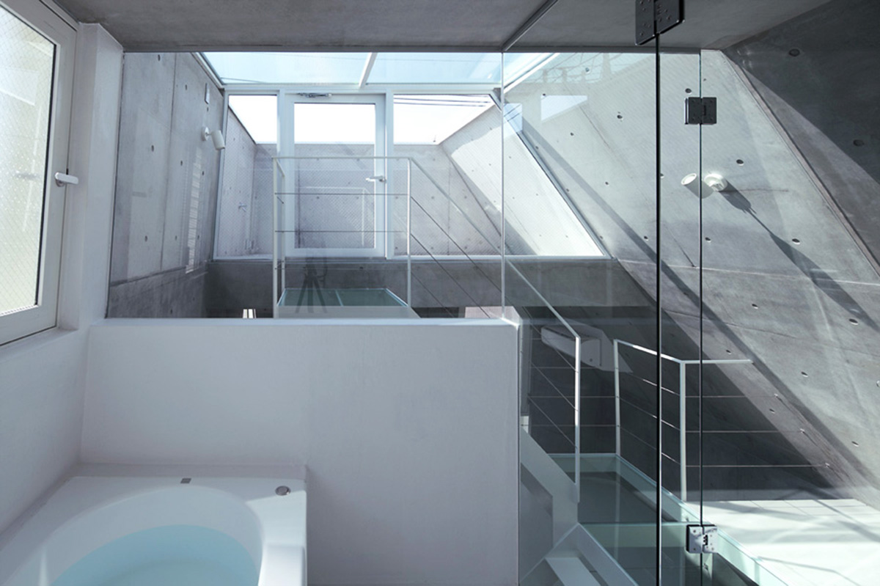
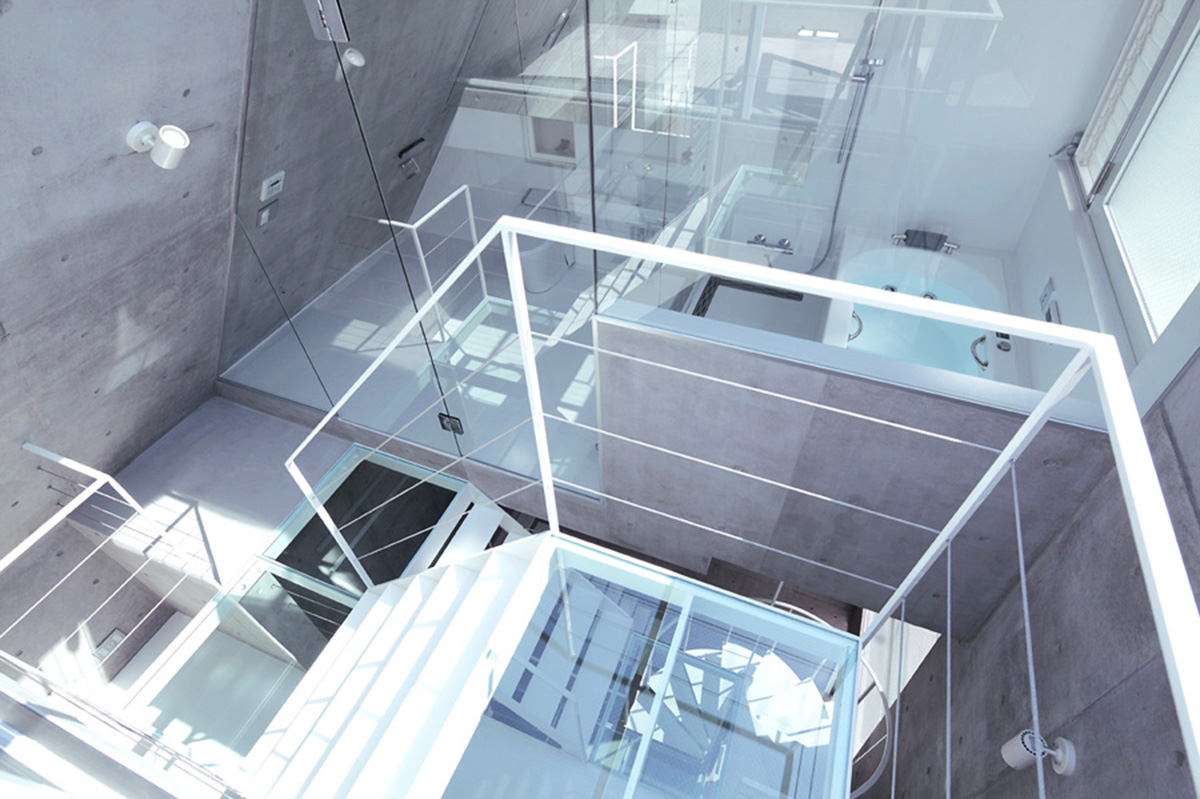
Project Facts
Architects: Sampei, Jun.ichi / A.L.X.
Structral engineers: KUME, Hiroki Structural Engineer Laboratory
Location: Tokyo, Japan
Usage: Residence
Structure: Reinforced concrete 3stories
Total floor area: 78.3m2
Completion date: 2010
> via xain.jp
