Submitted by WA Contents
Kengo Kuma revealed a new wooden-House in Auvergne
France Architecture News - Sep 11, 2015 - 16:01 8344 views
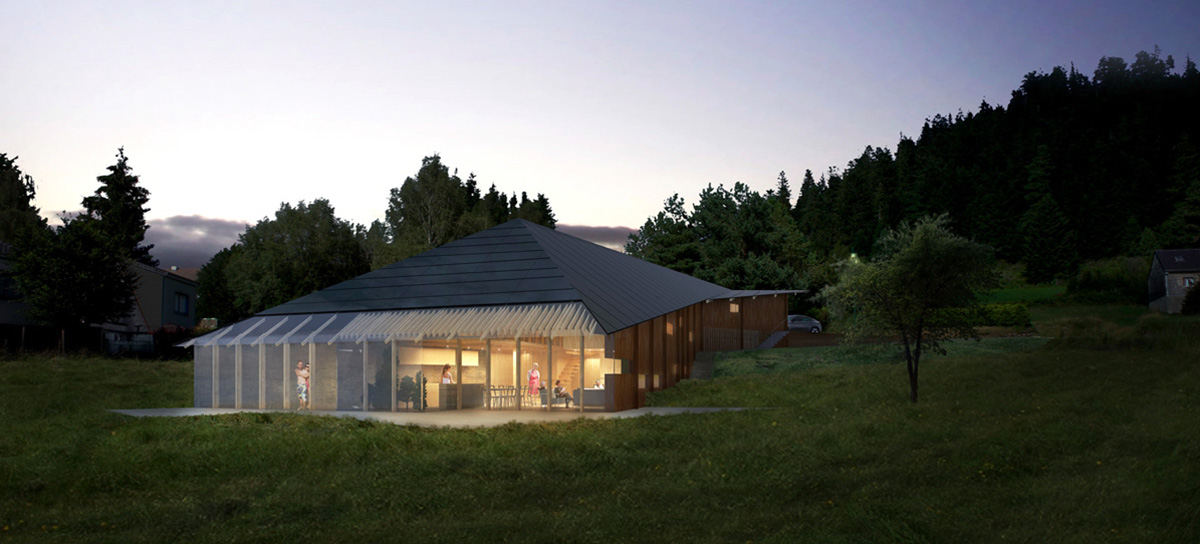
all images © Kengo Kuma and Associates
Kengo Kuma revealed a new wooden- house in Auvergne, France. According to design studio's statement, client’s wish was a bioclimatic house in a mountain area with exceptional views to the highest volcanic chain in France. Integration with the environment is a must, so there is an extensive use of local and natural materials based on wood: wooden frame structure and walls with wood fibre isolation that allows the house to breathe. The house has a long triangular shape opened towards the east garden and to the south, enhancing transparency to the mountains view and taking full advantage of solar gain through a full glazed façade and a greenhouse to the south.
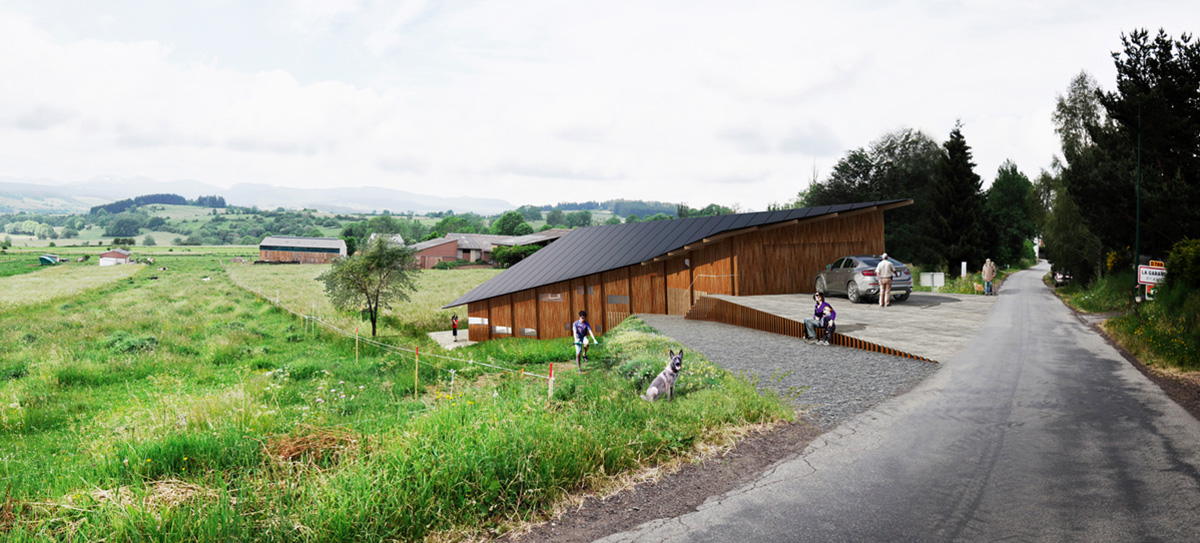
The house length integrates 3 terraced levels following the natural slope (4m high difference) unified under one pitched and bent roof that evokes the wings of a butterfly flying slightly over the site. Big tiles pattern add lightness to the roof appearance. The integration of the house in the environment is smooth.
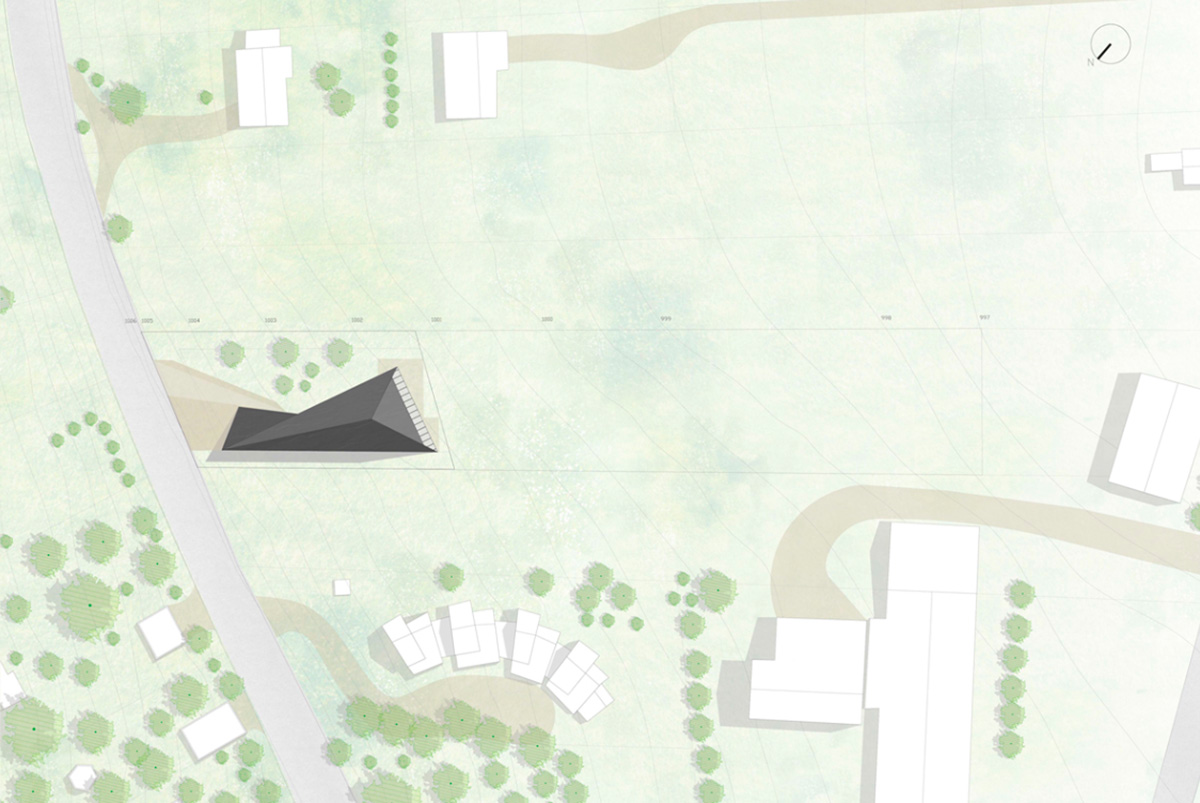
site plan
There is a special focus on the inhabitant’s comfort, including an indoor pool, minimizing energy consumption and using 100% natural energy sources. Both thermal and photovoltaic solar panels integrated in the south pitched roof produce up to the 50% of house energy needs. Ventilation system incorporates a ground heat exchanger, so energy from the ground pre-heats the fresh air underground before entering the house. 5m3 of volcanic stone work as heat stock under the house. Low carbon footprint and very low grey energy consumption.
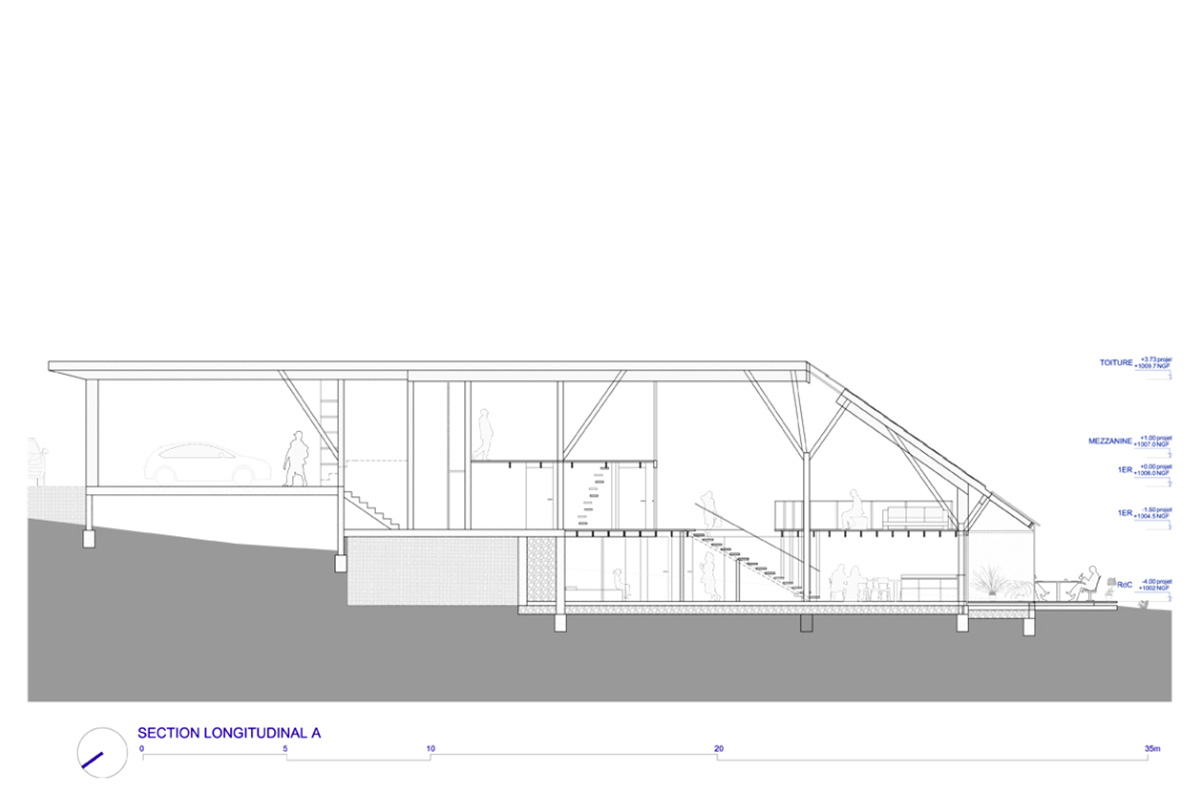
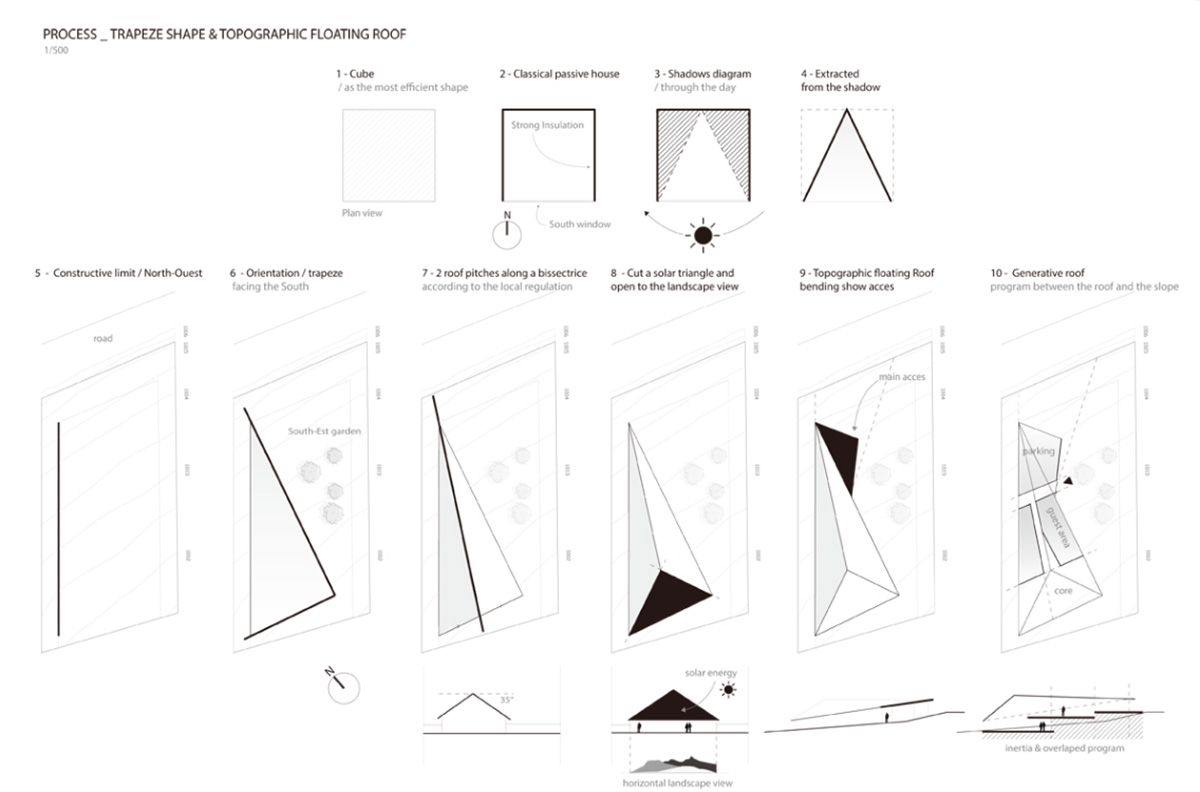
> via kkaa.co.jp
